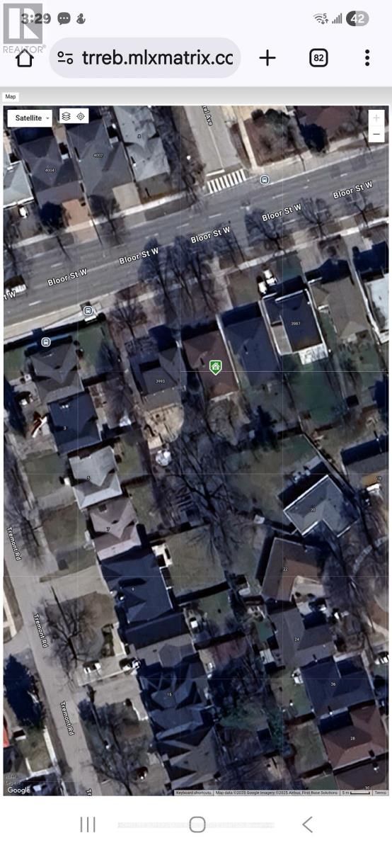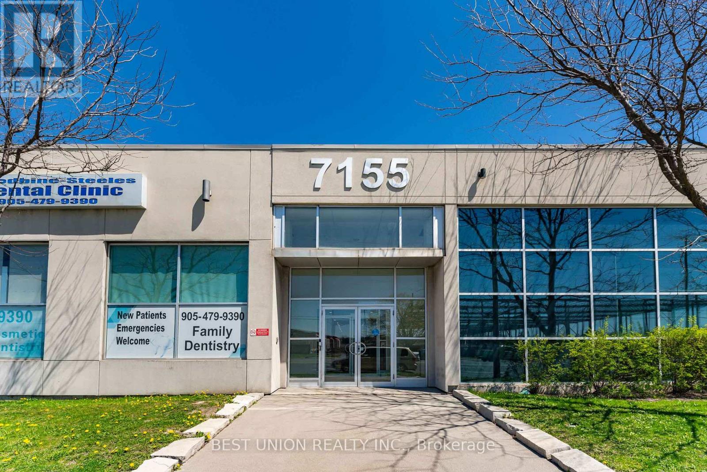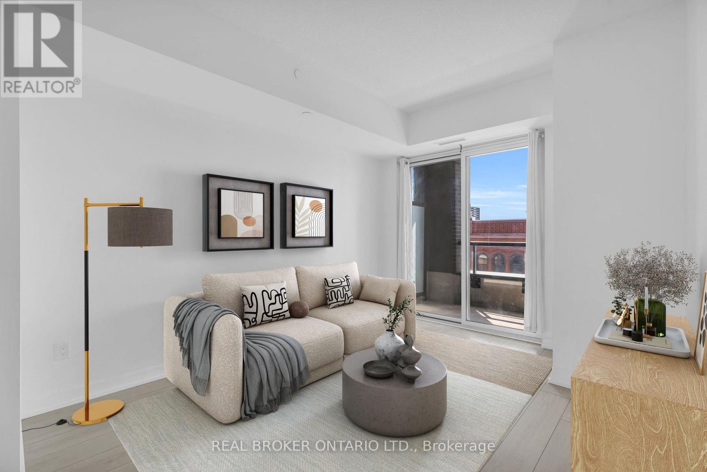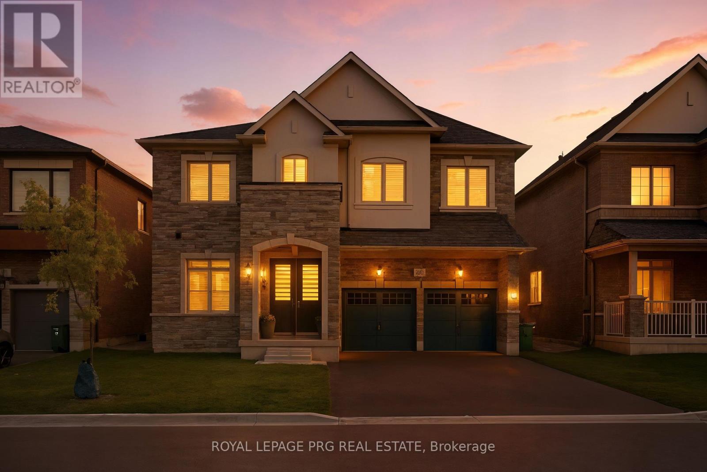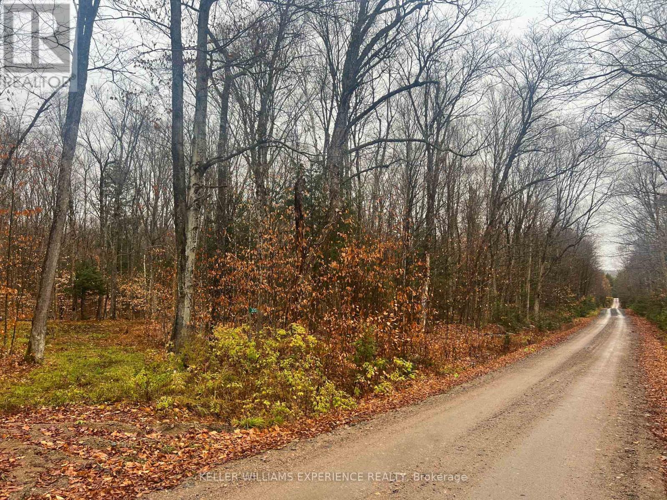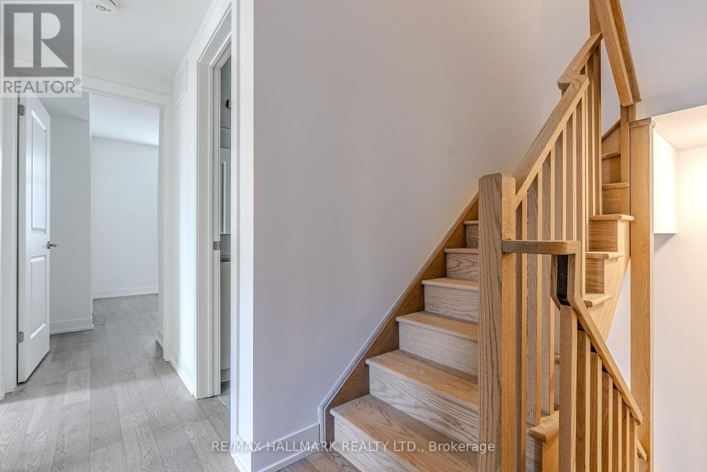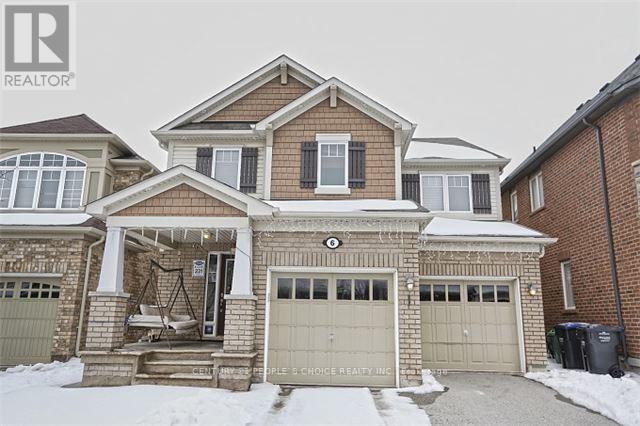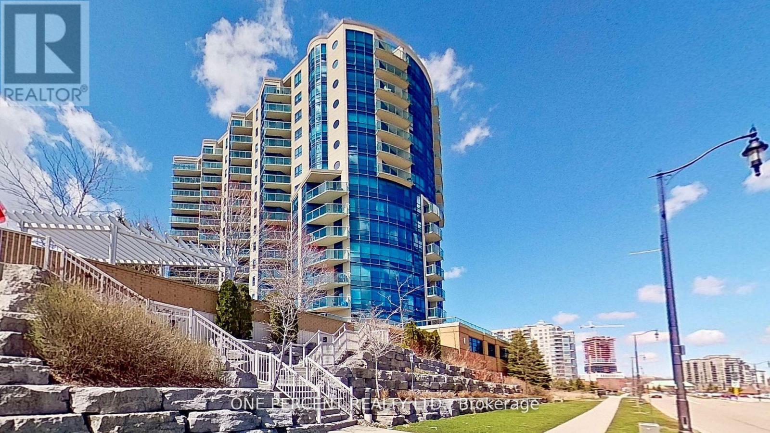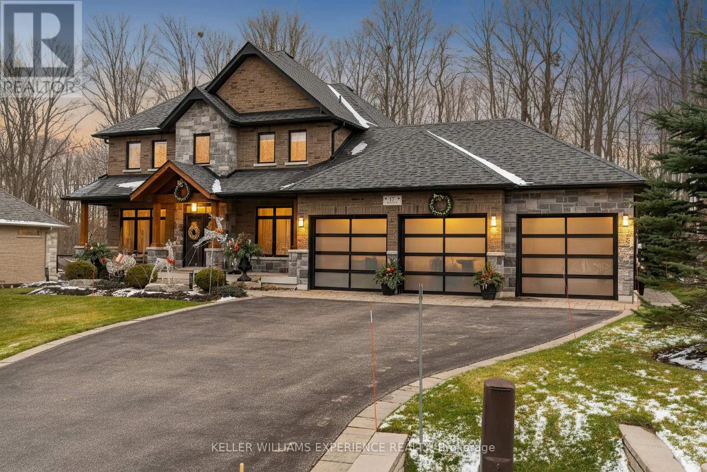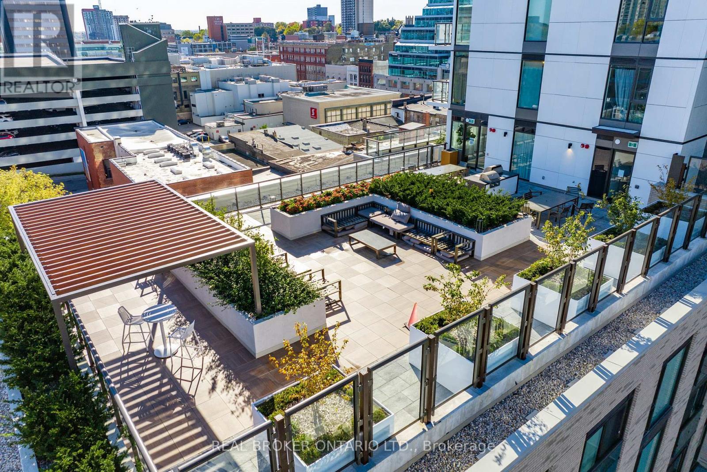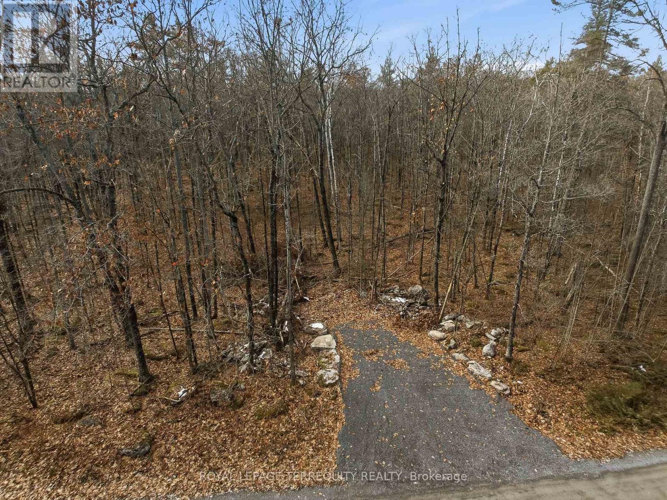3991 Bloor Street W
Toronto, Ontario
Prime development opportunity on Bloor St W with potential for a larger assembly. 3991 Bloor St W offers a 40.04 x 150.64ft lot being sold as land only. With neighbouring sites also listed on MLS, with a potential for combined frontage of approximately 166.29 ft providing excellent scale and flexibility for redevelopment. A recently accepted settlement by the City now paves the way for implementation of new "as-of-right" development of mid-rise residential buildings on major streets. Be one of the first to seize this opportunity and build a boutique condominium, townhomes or apartment building up to 6 storeys. Featuring a wide right-of-way on Bloor, transit at the doorstep, and proximity to Hwy 427 and Kipling Transit Hub, this site has all the key attributes to deliver a successful mid-rise project under the City of Toronto's new housing policies. Planning consultation material available. Please do not walk the property or speak with occupants. (id:61852)
Homelife Superstars Real Estate Limited
109 - 7155 Woodbine Avenue
Markham, Ontario
7155 Woodbine Ave. Is A High Traffic Story Medical Building Located Right at Woodbine And Steeles. Right Off the Highway and Super Convenience to North York General Hospital. The Property Features A Comprehensive Mix Of Medical Specialists, Including Support Service Tenant Such As Pharmacy and Laboratory, Assuring "One Stop" For Both Doctors And Patients. Free Surface Parking For Patients And Tenants. Easily Accessible To Public Transit. Welcome: Family Physician, RMT, Yoga Studio (id:61852)
Best Union Realty Inc.
301/302 - 1415 Bathurst Street
Toronto, Ontario
Excellent 3rd Floor Office Space In Prime Toronto Location. These Combined Units 301/ 302 Can Be Separated Into 2 Smaller Units. Public Elevator, Kitchenette, Multiple Offices & Work Areas.Steps To TTC Subway Station. (id:61852)
Orion Realty Corporation
322 - 55 Duke Street W
Kitchener, Ontario
Attention investors!! Discover the perfect blend of style and convenience with this open-concept 1-bedroom + den condo at Young Condos in downtown Kitchener. Spanning 647 sq ft, this modern unit boasts floor-to-ceiling windows that flood the space with natural light and offer sweeping city views. The den offers extra flexibility, whether for work or relaxation. Step outside to your private balcony, where you can unwind while enjoying the cityscape. For added convenience, the unit comes with parking and a storage locker and access to building amenities such as a fitness zone, rooftop track, pet spa, and self-car wash. Located just steps from public transit, LRT, restaurants, shopping, and Victoria Park, this condo offers easy access to everything downtown Kitchener has to offer. With secure concierge services, its the ideal space for those seeking and investment or urban living in a prime location. Unit is tenanted. Some photos are virtually staged. (id:61852)
Real Broker Ontario Ltd.
61 Cattail Crescent
Hamilton, Ontario
* Please View Virtual Tour * PRICED TO SELL! Stunning Home Built By Quality Builder Green park Homes. Premium 47' wide Lot North east facing with a massive 145 feet deep backyard, over 3502 sq ft (Main & Upper) Located on a quiet street near parks and trails in the neighborhood. Great Layout, 5 Bed 4 Baths, Upgraded10' Ceiling Main Floor & 9' ceilings 2nd Level.it features Main floor bedroom with ensuite access-including two full ensuite and a Jack-and-Jill shared bath on 2nd Level . The oversized primary retreat offers his and her walk-in closets .Open Concept Kitchen With Large Centre Island Overlooking One of the largest Fenced Backyard, Family Room With Gas Fireplace, 24x24 Tiles, Double-car garage and an unfinished basement with potential for a recreation room, home gym, or in-law suite. **No sidewalk** (id:61852)
Royal LePage Prg Real Estate
320 Proudfoot Road
Joly, Ontario
Discover the perfect balance of privacy, natural beauty, and recreational opportunity with this 25-acre off-grid parcel located at 320 Proudfoot Road in Joly. Just minutes from the charming village of Sundridge, this peaceful retreat offers an ideal setting for outdoor enthusiasts, nature lovers, or anyone seeking a break from the hustle and bustle of city life. Backing directly onto 200 acres of crown land, the property provides unmatched access to wilderness for hunting, hiking, wildlife watching, and more. Whether you envision building a secluded cabin, setting up a seasonal getaway, or simply enjoying the land as-is, this property is your canvas for off-grid living. Surrounded by beautiful mixed hardwood forest, theres plenty of space to explore and enjoy in total privacy. Despite its tranquil setting, the location remains convenient - just 45 minutes from Huntsville and approximately 3 hours north of Toronto. If you've been dreaming of escaping the noise and creating your own private getaway, this property is a must-see. Don't miss this extraordinary opportunity - schedule your private showing today! (id:61852)
Keller Williams Experience Realty
216 - 1085 Douglas Mccurdy Common
Mississauga, Ontario
Executive Luxury Unit town in port credit! An innovative & gorgeous new development; 1,556SqFt + roof top 430SqFt + 1 underground parking. Include high end finishes, spacious bedrooms, hardwood floors T/O, a bright open-concept floor plan & tons of storage. 9Ft ceiling on both levels, access to courtyard & patio! conveniently located walking distance to the lake. Must see it to believe the luxuries feel. (id:61852)
RE/MAX Hallmark Realty Ltd.
Upper - 6 Donomore Drive
Brampton, Ontario
Beautiful Upgraded 4-Bedroom Home for Lease in Mount Pleasant!Gorgeous open-concept layout with a spectacular backyard . Features a cozy family room with gas fireplace, elegant lighting, and engineered hardwood on the main floor. The modern kitchen boasts upgraded cabinetry, granite counters, backsplash, and stainless steel appliances. Spa-like ensuite and main bath with standing shower and Jacuzzi tub. Prime location close to schools, parks, shopping, and easy access to Hwy 410, 401, QEW & GO Station. (id:61852)
Century 21 People's Choice Realty Inc.
604 - 33 Ellen Street
Barrie, Ontario
Experience luxurious living in the exquisite 1458 Sq Ft "Antigua" model at Nautica, boasting an unobstructed view of Kempenfelt Bay. This meticulously renovated unit, with over 100K invested, features crown moulding, two modern custom-built bathrooms, an open-concept kitchen with marble counter tops, elegant marble TV walls and mirror closets throughout. Embrace the allure of lakeside living with the marina just across the street and downtown amenities mere steps away. Seize the opportunity to embark on leisurely adventures aboard your fishing boat during the summer months. Indulge in the building's exceptional facilities, including an indoor pool, sauna, and outdoor garden, providing a perfect blend of relaxation and recreation. (id:61852)
One Percent Realty Ltd.
17 Black Creek Trail
Springwater, Ontario
Welcome to a truly exceptional family home in prestigious Snow Valley-where luxury, comfort, and thoughtful design come together seamlessly. This stunning 4+1 bedroom custom residence is a showcase of craftsmanship, finished from top to bottom with refined details and an inviting, upscale atmosphere that instantly feels like home. Step inside and experience a bright, airy main floor enhanced by cathedral ceilings, expansive windows, and a warm stone fireplace that creates the perfect gathering space for family and friends. The gourmet kitchen is a chef's dream, offering high-end finishes, premium appliances, leathered granite countertops, and a beautifully designed layout that makes cooking and entertaining effortless. The open-concept flow leads from the welcoming foyer to the walkout deck, where you can take in views of the expansive, private yard-a serene setting ideal for outdoor dining, kids' play, or simply unwinding. The main level also provides everyday convenience with a stylish 2-piece bathroom, main floor laundry, and inside access to the oversized 3-car garage. The luxurious primary suite is a calming retreat, complete with a spa-inspired ensuite and a separate glass shower for a true indulgent escape. The fully finished lower level extends the home's living space with large above-grade windows that flood the area with natural light. Enjoy a cozy recreation room with its own fireplace, an additional bedroom and bathroom, and a walkout to the lower patio and firepit-perfect for year-round entertaining. Set on a beautifully landscaped lot, the property features winding pathways, lush gardens, and plenty of parking via a private paved driveway. With generous room for a growing family, home-based business, multigenerational living, or hosting guests, this home offers exceptional versatility. (id:61852)
Keller Williams Experience Realty
1210 - 55 Duke Street W
Kitchener, Ontario
Located in the heart of downtown Kitchener, Young Condos offers the perfect blend of modern design, convenience, and accessibility. This 1-bedroom + den unit features 759 sq ft of open-concept indoor living space with floor-to-ceiling windows, flooding the space with natural light and offering panoramic city views. The unit also offers a large private balcony, underground parking, in-suite laundry, and a storage locker. Enjoy exceptional building amenities, including a pet spa, self-car wash, fitness zone with a spin room, and a rooftop track. The party room with sunbathing terrace, firepit, and BBQ area provide the perfect spots for relaxation and socializing. Concierge security adds peace of mind, and bike racks are available for convenience. Located steps from public transit, LRT, universities, City Hall, and the Google Tech Hub, this condo offers unmatched walkability to restaurants, cafes, shopping, and Victoria Park. Whether for personal use or investment, this condo delivers modern living in a prime location with all the amenities you need. Some photos are virtually staged or edited to remove tenant's belongings. (id:61852)
Real Broker Ontario Ltd.
64 Maple Road
Marmora And Lake, Ontario
Welcome to 64 Maple Rd located in the Riverside Pines community of Marmora. This serene vacant parcel offers the ideal setting to build your dream getaway or year round home. Enjoy deeded waterfront access to the stunning Crowe River for swimming, boating, fishing, and peaceful nature views just steps away. The owner has completed the required species-at-risk environmental assessment and professionally installed a municipality-permitted 30 ft wide entrance, preparing the property for future development with easy access. The lot also includes a newly assigned 911 civic address for convenient planning and service connections. Surrounded by mature trees, this property offers privacy, natural beauty, and excellent potential in one of Marmora's most desirable settings. Located only minutes from town, local shops, dining, and essential amenities, as well as nearby trails for walking, biking, and exploring nature, this parcel combines convenience with tranquility. Whether you envision a cottage, retirement retreat, or investment, this lot is ready for your vision. Do not miss this exceptional opportunity. (id:61852)
Royal LePage Terrequity Realty
