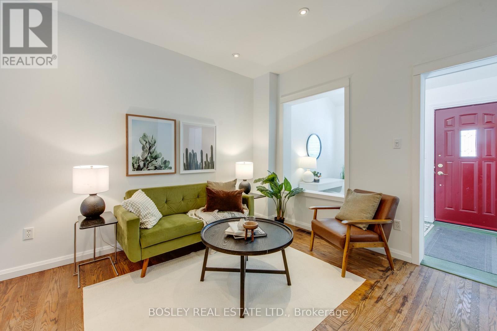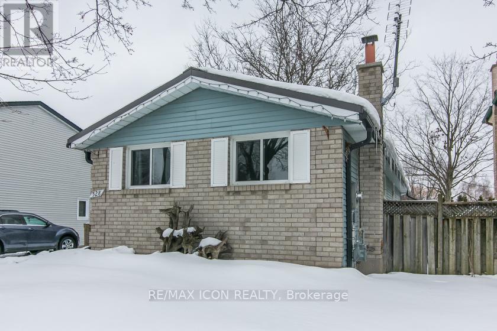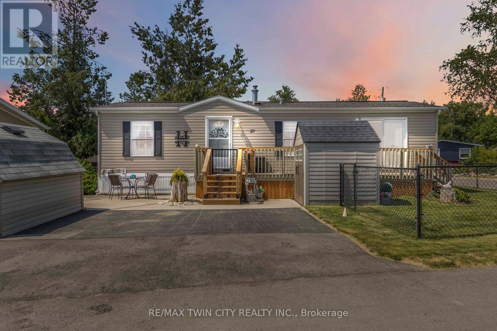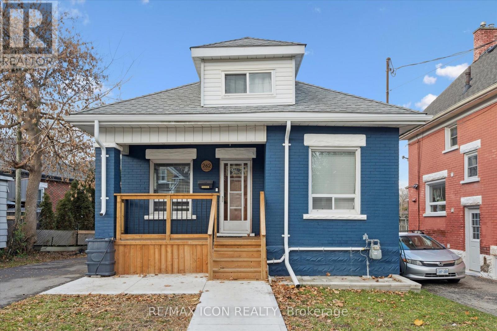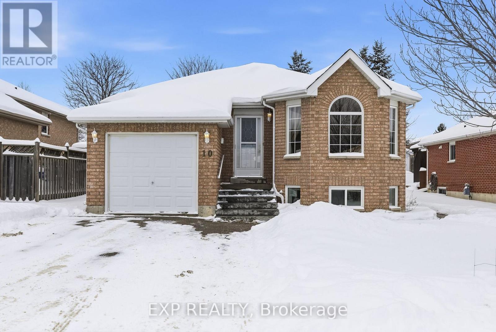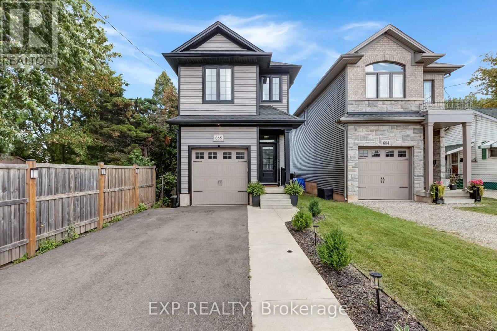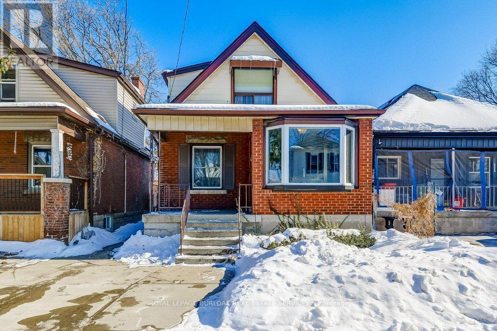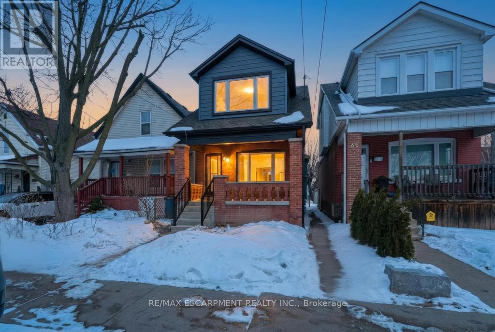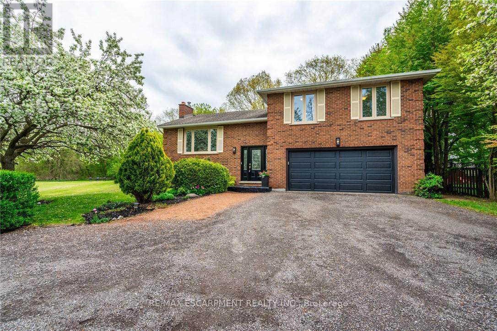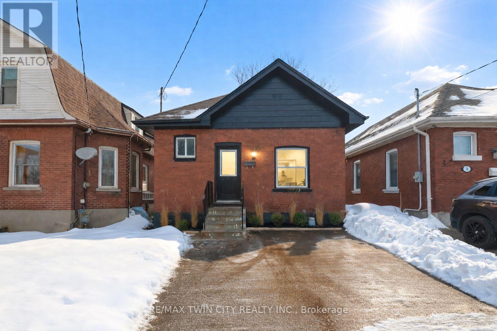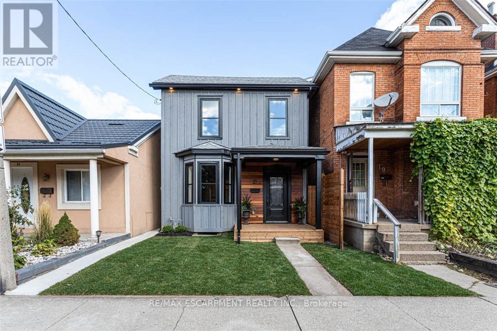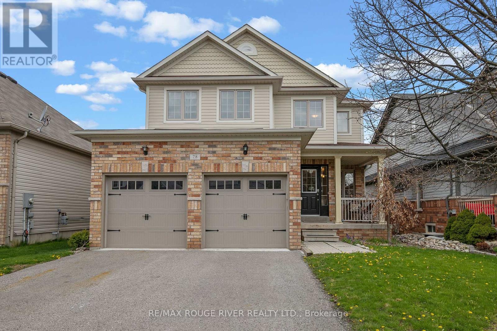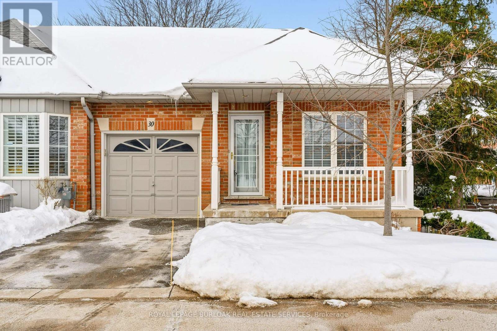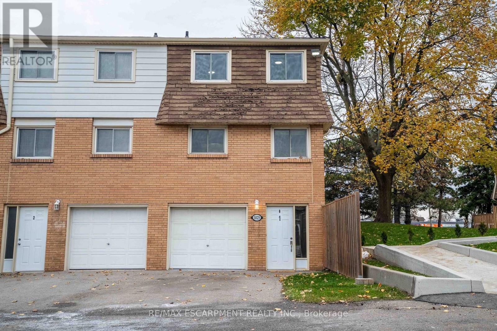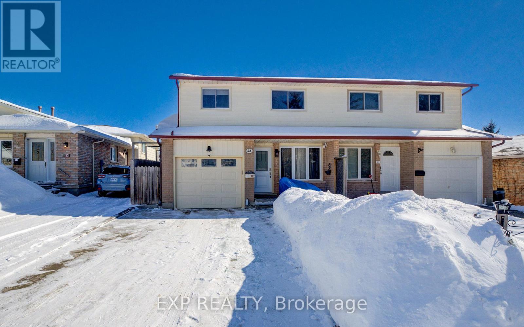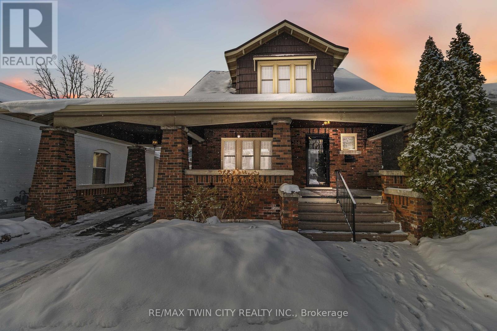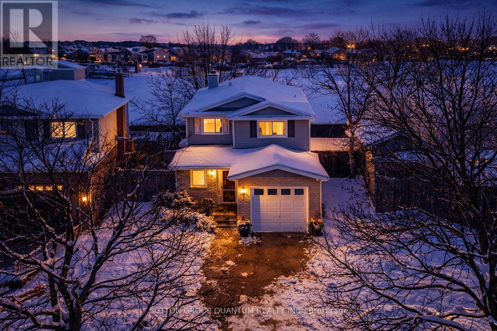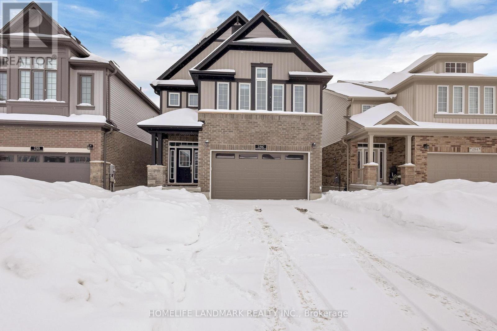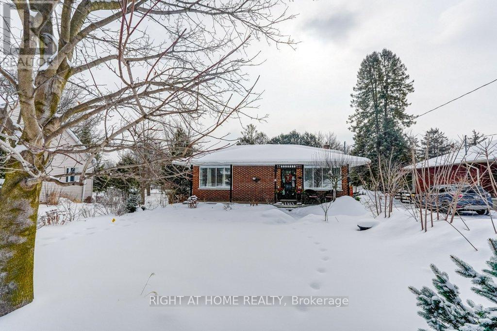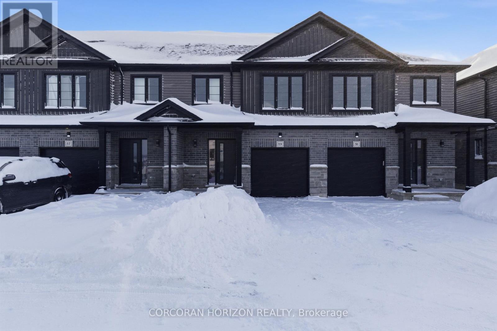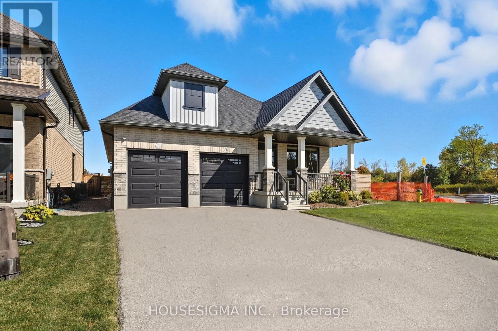166 Hiawatha Road
Toronto, Ontario
OFFERS ANYTIME!! Set in the rapidly upscaling Coxwell & Gerrard neighbourhood, this 2+1 bedroom, 2-bathroom home delivers space, flexibility, and serious value. The main floor features high ceilings and a bright, enclosed front porch-perfect as a home office, playroom, or flex space to suit your family's needs. The beautifully renovated eat-in kitchen showcases stainless steel appliances and opens through sliding glass doors to an expansive deck overlooking the backyard-ideal for entertaining or quiet mornings with your coffee. The primary bedroom has plenty of space for a king sized bed, the second floor bathroom is flooded with light from a skylight, while the second bedroom is as cute as a button! Downstairs, the basement offers two separate entrances (front and back), its own washroom, and access to a large private deck. With a laundry area that can easily be converted into a kitchen, this level presents a fantastic opportunity for an in-law suite, guest accommodation, or income-generating rental. Beyond the visible updates, the home benefits from numerous costly, value-enhancing upgrades that provide true peace of mind: a new furnace (2024), owned hot water on demand system (2024), updated and rerouted plumbing, backflow valve installation, and new basement flooring. The entire home has been freshly painted, allowing you to move right in and enjoy. And the cherry on top? Legal front pad parking. (id:61852)
Bosley Real Estate Ltd.
528 Whitelaw Road
Guelph, Ontario
A versatile bungalow with LEGAL ACCESSORY suite offers exceptional flexibility. ideal for investors, multi-generational living, or buyers seeking a smart mortgage helper by living in the upper unit and renting the lower. Set in a quiet neighbourhood, the home is conveniently located near Costco, the West End Rec Centre, shopping, and offers easy commuting access to K-W and Cambridge. Bungalows like this are increasingly hard to find, making this property a standout opportunity. The upper unit features 3BR, a full bathroom, and a functional galley-style kitchen, while the lower LEGAL APT. offers 2BR, a full bath, and a spacious living area and bedroom. Each unit has its own private laundry, privacy and independence. Highlights include parking for up to 4 cars, an extra-wide walkway leading to the lower unit, a good-sized backyard with a10 ft.x 10 ft. patio, and long-term peace of mind with a metal roof offering an approximate 50-year lifespan. Upper windows approximately 13 years old. A rare opportunity offering income potential, flexibility and location. iGuide + 360 views for every room. A Must See! (id:61852)
RE/MAX Icon Realty
544 Clayton Avenue
Peterborough, Ontario
Attention Trent University Students! Brand New, Never Lived In! A Stunning 4-Bedroom, 3.5-Bathroom Single Detached Home With A Double Car Garage Is Now Available For Lease In Peterborough. Perfect Location - Close To Trent University! Spacious Layout - Ideal For Student Living With Ample Space To Relax And Study. Fantastic Opportunity - Don't Miss Out On This Classic Beauty! (id:61852)
Homelife/future Realty Inc.
27 Elm Street
Puslinch, Ontario
Welcome to 27 Elm Street, a charming gem nestled in the highly desirable condominium community of Mini Lakes. This thoughtfully upgraded home offers the perfect blend of comfort, style, and low-maintenance living-an ideal retreat for empty nesters, snowbirds, or those looking to embrace a slower, more relaxed lifestyle. Boasting approximately $70,000 in tasteful updates over the past seven years, including a show-stopping kitchen that looks like it was pulled from the pages of a magazine, this home truly impresses at every turn. Set on a generous lot the property also features two sheds, parking for two vehicles, and all appliances included-just move in and start enjoying. Inside, the single-bedroom layout is cleverly designed to maximize space without sacrificing comfort or charm. From its tranquil setting to its unbeatable value, this home checks all the boxes. Located just 5 minutes from Guelph's bustling south end and a quick 5-minute drive to the 401 at Hwy 6, Mini Lakes offers unmatched convenience in a peaceful, gated community. Residents here enjoy a unique lifestyle centered around nature, connection, and recreation-with access to spring-fed lakes, scenic canals, a heated pool, community gardens, walking trails, and a vibrant social calendar filled with bocce, darts, card nights, and more. Whether you're looking to downsize, retire, or simply enjoy year-round living in a friendly, welcoming environment, 27 Elm Street is a rare opportunity you won't want to miss. (id:61852)
RE/MAX Twin City Realty Inc.
262 Madison Avenue S
Kitchener, Ontario
Calling all first-time home buyers and investors! This is your opportunity to get into the market with an affordable and charming century home, circa 1923. Ideally located close to downtown Kitchener and within walking distance to the LRT, Iron Horse Trail, Mill Courtland Community Centre, St. Mary's Hospital, schools, and churches. The main floor features a welcoming living room with laminate flooring that flows into the dining area, a charming kitchen, a main-floor bedroom conveniently located next to the 4-piece bathroom, plus a loft-style bedroom upstairs. The finished basement offers a cozy rec room, laundry area, and a large storage space -perfect for a home gym - along with a walkout to the fenced backyard. Over the past two years, this home has seen numerous updates including exterior masonry work with the brick fully painted, a repaved driveway, new front porch and walkway, new eavestroughs, added attic insulation, new basement windows and back door, carpet updates, and mechanical improvements such as a new hot water tank, water softener, sump pump. Freshly painted and move-in ready, this home offers excellent value in a central, walkable location. (id:61852)
RE/MAX Icon Realty
10 Mcgibbon Boulevard
Kawartha Lakes, Ontario
Step into the bright, inviting upper level of this vacant legal 2-unit raised bungalow, where a welcoming foyer sets the tone with a clean, practical entry & easy flow into the home's main living space. This home can also be very easily converted back to a single family dwelling with direct access to the basement. The south-facing sun-filled living room features a comfortable layout & beautiful natural light through the arched window (2025), creating a warm spot to relax or entertain. The crisp, updated kitchen offers plenty of freshly painted cabinetry & prep space on the quartz counters, with a new sink and faucet & opens nicely to the dining room with a walk-out to a large deck, perfect for effortless indoor-outdoor living. Down the hall, you'll find 2 well-sized bedrooms, including a primary retreat with a walk-in closet, along with a bright 4-pc bath. A dedicated laundry room on the same level adds everyday convenience, rounding out a move-in-ready upper suite that feels both functional & welcoming. With a separate side entrance, the lower level of this home feels private & impressively functional for extended family, guests, or rental income. Step down from the foyer & you'll immediately appreciate the open-concept living area, designed for comfortable everyday living. The space flows naturally between the living, kitchen & dining room, creating a cohesive layout. 2 well-sized bedrooms provide comfortable retreats, while the versatile den is perfect for a home office, playroom, or extra storage. Completing the suite is a clean 3-pc bath featuring a stackable washer & dryer right in the room, adding everyday convenience. Outside, this charming raised bungalow offers great curb appeal with its classic brick exterior, great yard space, & a deck that's ready for relaxing evenings. You'll love the everyday convenience of being close to all amenities, including shopping, the hospital, & excellent schools-making this a smart move for both lifestyle & long-term value. (id:61852)
Exp Realty
688 Dunn Avenue
Hamilton, Ontario
Welcome to this beautiful detached home in a sought after family neighbourhood near Lake Ontario. The open concept main level is designed for modern living, featuring a stylish eat in kitchen with quartz counters, stainless steel appliances, centre island with breakfast bar, and walk out to a fully fenced backyard with stamped concrete patio, ideal for entertaining. The spacious primary suite offers a walk in closet and private ensuite with glass walk in shower, while all bathrooms feature granite countertops for a polished finish. Conveniently located close to schools, parks, major amenities, and easy highway access. (id:61852)
Exp Realty
120 Cope Street
Hamilton, Ontario
Located in the welcoming Homeside neighbourhood, 120 Cope St, Hamilton is a charming brick family home offering nearly 1,400 sq ft of comfortable living space. Original hardwood floors with walnut inlay bring character and warmth, while the large eat-in kitchen and bright dining room overlook the backyard-perfect for everyday living and family meals. Enjoy summer days by the inground pool and relax in the bonus three-season room off the rear. With plenty of storage, parking for one car, a separate basement walk-up, and the potential to grow into a fourth bedroom, this home offers flexibility as your needs evolve. Just steps to shopping, parks, and public transit, this is a wonderful place to put down roots. (id:61852)
Royal LePage Burloak Real Estate Services
63 Argyle Avenue
Hamilton, Ontario
Welcome to this stunning fully renovated two-storey home where timeless 1920s charm meets modern luxury. Taken back to the studs and thoughtfully updated from top to bottom, this home features brand new flooring throughout, all-new electrical, plumbing, windows, and a new furnace - offering peace of mind for years to come. The bright, open interior is complemented by light-tone laminate flooring, crisp white walls, and a sleek contemporary kitchen finished with quartz countertops, matching backsplash, and brand new stainless steel appliances. The beautifully updated bathroom continues the clean, modern aesthetic with quality finishes and thoughtful design. Every detail has been carefully upgraded - truly a move-in-ready home where no expense was spared. Perfect for buyers seeking modern living with classic character in a turnkey package. (id:61852)
RE/MAX Escarpment Realty Inc.
152 7th Concession Road E
Hamilton, Ontario
Welcome to your serene country escape! Nestled on approximately 1.7 acres, this charming and beautifully maintained home offers peace, privacy, and modern comfort. Featuring 3+1 spacious bedrooms and a newly renovated kitchen, its perfect for both quiet family living and entertaining. The finished basement with a separate entrance adds extra living space and flexibility - ideal for extended family or guests. Enjoy the beauty of nature from every window or relax on your peaceful property surrounded by mature trees and open space. The oversized shed/workshop provides plenty of room for storage or hobbies. Located in an incredibly quiet area, this property is ideal for anyone seeking a tranquil lifestyle with room to breathe. A true gem - move-in ready and full of country charm! (id:61852)
RE/MAX Escarpment Realty Inc.
12 Carlyle Street
Brantford, Ontario
Welcome to 12 Carlyle Street in the City of Brantford. This beautifully renovated 3-bedroom, 2-bathroom solid brick bungalow has been updated from top to bottom and is truly move-in ready. The home features a bright, open-concept layout complete with a brand-new kitchen with a breakfast peninsula, a dedicated dining area, a separate living room, over 1300 sqft of living space and the convenience of main-floor laundry. Recent updates include a new roof, windows, 100-amp breaker panel, luxury vinyl plank flooring throughout, new doors, and more. Located in the family-friendly Old West Brant neighbourhood, this home is close to all amenities-multiple grocery stores, shopping, restaurants, quality schools, parks, Starbucks, and miles of scenic walking, hiking, and biking trails along the Grand River. Enjoy the spacious patio overlooking the large backyard-perfect for entertaining on warm summer evenings. Don't miss your chance to view this stunning home. Schedule your showing today! (id:61852)
RE/MAX Twin City Realty Inc.
15 Century Street
Hamilton, Ontario
Welcome to the one you've been waiting for-an elegant, detached residence on Century Street in the heart of Hamilton that perfectly balances historic character with modern luxury. This beautifully finished 3-bedroom, 2.5-bath home features new engineered hardwood and abundant pot lights throughout. The show-stopping open-concept kitchen boasts custom cabinetry, quartz counters, stainless steel appliances, and French doors opening to a private rear yard with a new concrete two car driveway. A refinished regal staircase leads to the second floor, offering bedroom-level laundry and a primary suite complete with a walk-in closet and a 4-piece ensuite featuring a 6-foot soaker tub. The finished basement provides excellent bonus space with an additional bathroom. Meticulously updated over the past 5 years-including new A/C, windows, waterproofing, upgraded 3/4in water line, smart lighting, wired security features and exterior finishes-this turn-key home offers total peace of mind. Ideally located near General Hospital, the James Street Art District, and the new GO Station, this property is the perfect blend of style and convenience. Don't miss out! (id:61852)
RE/MAX Escarpment Realty Inc.
78 Cook Street
Kawartha Lakes, Ontario
Walkout Basement with Separate Entrance | In-Law Suite Potential | Backing Onto Greenspace Located in one of Lindsay's most sought-after, family-friendly neighbourhoods, this spacious 3+1 bedroom, 4-bathroom home offers comfort, flexibility, and exceptional lifestyle value. Designed for modern family living, the main floor features separate living and family rooms, ideal for entertaining, relaxing, or working from home. Cherry hardwood flooring adds warmth and timeless appeal throughout the principal living areas. The open-concept kitchen and dining area serves as the heart of the home and includes a walkout to a large deck overlooking the backyard, perfect for morning coffee, summer barbecues, and enjoying the peaceful natural surroundings. A main-floor laundry room with garage access and interior entry to the basement adds everyday convenience, while the double attached garage provides ample parking and storage. The fully finished basement is completely set up for an in-law suite and includes a separate walkout entrance to the backyard, creating a private, functional living space ideal for extended family, an adult child, or guests. This versatile lower level significantly enhances both usability and long-term value. Backing directly onto the Kawartha Trans Canada Trail, the backyard offers a quiet, private greenspace setting with access to scenic walking and biking trails-an increasingly rare feature for buyers seeking outdoor lifestyle amenities close to town. 2025 updates: all new appliances, new stair carpeting, new toilets in two bathrooms, most window inserts replaced (excluding basement), upgraded gas line for BBQ, furnace humidifier, new kitchen sink, pull-down blinds, smart garage door opener, smart doorbell camera, and smart thermostat. This home delivers on space, flexibility, and location, with standout features including a walkout basement, separate entrance, in-law suite potential, and greenspace backing-a true must-see in Lindsay. (id:61852)
RE/MAX Rouge River Realty Ltd.
30 - 47 Main Street N
Hamilton, Ontario
Imagine living in a charming loft bungalow townhome right in the heart of McGregor Village! This lovely end-unit 3+1-bedroom, 4-bathroom home is perfectly situated in Waterdown's lively, historic downtown, just steps from local attractions-shops, restaurants, and Memorial Park. This lovely townhome has 3 outside balconies and a walk-out lower level, making it a rare opportunity! Step into the spacious main level, where you'll find a bright living and dining area with a walk-out to a sunny upper balcony, complete with an awning. Hardwood floors lead from there to a large open-concept kitchen with Corian countertops and a primary suite on the main floor, complete with a full ensuite. Just off the foyer, you'll find a versatile front room with hardwood floors and a closet-ideal as a home office, den, or bedroom-plus a spacious 2-piece bathroom and easy access to laundry on the main level. The loft area can serve as a bedroom, media room, office, or studio and features 3 closets, including a walk-in, along with a full bath. The fully finished lower-level walk-out extends your living space with a triple-sided gas fireplace, a large rec room with an above-grade window, and a walk-out to a private deck and side yard. It also includes a guest bedroom with a 3-piece bathroom, kitchen cabinets that could double as a bar or kitchenette, and a workshop/storage area. Additionally, there's a private driveway and an attached garage. This bright, spacious bungalow is ideal for anyone seeking a well-maintained home that combines comfort, convenience, and charm in one fantastic package! Located in a quiet section of the complex, this townhome features stone columns at the entrance and coach-style lanterns for street lighting. It boasts a serene backyard with views of mature trees-perfect for empty nesters or down-sizers looking to settle into the wonderful McGregor Village community! (id:61852)
Royal LePage Burloak Real Estate Services
1 - 1025 Upper Gage Avenue
Hamilton, Ontario
Welcome home to this renovated and well-maintained end-unit townhome in a desirable and family-friendly neighbourhood. The open-conceptmain level features a spacious living room with a stylish electric fireplace wall, full dining area and large eat-in kitchen. The second floor featuresthree generously sized, carpet-free bedrooms and a four-piece bathroom. Perfectly situated close to all major amenities-including schools,parks, restaurants, shopping, public transit, and highway access-this home truly has it all. There's nothing left to do but move in! (id:61852)
RE/MAX Escarpment Realty Inc.
52 Uxbridge Crescent
Kitchener, Ontario
Welcome to 52 Uxbridge Crescent, ideally located in one of Kitchener's most sought-after family-friendly neighbourhoods. Backing directly onto Lions Park and just steps from McLennan Park, this home offers exceptional access to scenic walking trails, green space, playgrounds, and sports fields. Surrounded by excellent schools, shopping, and a community centre, this prime location provides the perfect blend of convenience, recreation, and community living. This beautifully newly renovated three-bedroom, one-bath semi-detached home offers stylish, move-in-ready living. Step inside to a bright and inviting main level showcasing seamless engineered hardwood flooring and modern pot lighting throughout, creating a cohesive and contemporary space. The welcoming living room features a large picture window that fills the home with natural light and flows effortlessly into the spacious dining area, ideal for everyday living and entertaining. The updated kitchen features elegant quartz countertops, a stylish backsplash, and a window overlooking the private backyard, offering both functionality and charm. Upstairs, you'll find three generously sized bedrooms along with a beautifully updated modern four-piece bathroom with clean, contemporary finishes. The finished basement provides valuable additional living space with a versatile rec room featuring pot lights and consistent flooring, making it perfect for a kids' playroom, home gym, office, or cozy media space. Sliding glass doors from the dining room lead to a private, fully fenced backyard complete with a deck, ideal for outdoor entertaining or relaxing summer evenings. A single-car garage adds everyday convenience and additional storage to this beautifully updated move in ready home. (id:61852)
Exp Realty
204 Brant Avenue
Brantford, Ontario
Classic charm meets modern comfort in this beautifully maintained brick 2-storey home, ideally located on Brant Avenue close to parks, schools, shopping, and transit. Offering over 2,000 sq ft of living space, this home is far more spacious than it appears and showcases timeless character throughout, including refinished red oak hardwood floors, rich original chestnut trim, oversized baseboards, crown moulding, bay windows, and elegant French doors. The formal living room and main-floor family room each feature gas fireplaces, creating warm and inviting spaces ideal for both entertaining and everyday living. The updated eat-in kitchen blends classic style with modern function and features cherry cabinetry, granite countertops, ceramic tile flooring, stainless/professional-series appliances, and a steel entry door. Upstairs, the oversized primary bedroom is a true retreat with a sitting area or sunroom, walk-in closet, and private balcony, complemented by two additional bedrooms and a 4-pc bathroom. The lower level awaits your personal touches offering an unfinished area with a separate basement entrance, providing excellent potential for a home-based business, in-law setup, or additional living space. Outside, enjoy a large covered front verandah, a private fully fenced backyard with flagstone patio, an attached carport, and a detached garage or workshop with electrical. Significant updates include a metal roof, new windows on the main and upper levels (2022), new security lighting (2022), and new eavestroughs (2024), along with attic insulation. This is a rare opportunity to own a character-filled home with meaningful upgrades in a prime location-this one truly must be seen to be appreciated. (id:61852)
RE/MAX Twin City Realty Inc.
32 Capri Street
Thorold, Ontario
Welcome home to 32 Capri Street - a beautifully cared-for, immaculately clean and move-in-ready home where comfort, space, and lifestyle blend together. Whether you're buying your first home, downsizing, relocating, or stepping up from condo living, this inviting property offers something truly special. From the moment you enter the bright foyer with soaring ceilings, you'll feel the sense of openness and warmth. The cheerful eat-in kitchen is perfect for morning coffee, family meals, or casual gatherings with friends, while the cozy family room with gas fireplace creates an ideal space to unwind after a long day. Upstairs, you'll find three comfortable bedrooms, including a generous primary retreat with a walk-in closet and sun-filled east-facing windows - a lovely way to start each morning. The updated 4-piece bathroom adds both style and functionality, and the finished basement offers wonderful flexibility for movie nights, a home office, gym, or guest space.This home has been lovingly maintained with thoughtful updates throughout, including windows, fresh paint, trim, lighting, an owned water heater, and updated furnace and A/C - giving you peace of mind for years to come. Step outside and discover one of the home's most special features: no rear neighbours and direct access to South Confederation Park. Enjoy summer BBQs on the two-tier deck (complete with gas hookup and hot tub-ready pad), or step right into an outdoor lifestyle with pickleball and tennis courts, splash pads, playgrounds, sports fields, and scenic walking trails just beyond your backyard. Located in a friendly, established neighbourhood close to Brock University, Lake Gibson, schools, shopping, and commuter routes - there's truly nothing to do but move in, relax, and enjoy everything this wonderful home has to offer. (id:61852)
Sutton Group Quantum Realty Inc.
286 Chokecherry Crescent
Waterloo, Ontario
Brand New 2023 Build! Nestled in the highly sought-after Vista Hills community, this home is within walking distance to Vista Hills Public School , easy access to Costco and also within the highly-regarded Laurel Heights Secondary School boundary. This beautifully upgraded 4-bedroom family home offers nearly 2,450 sq ft of finished living space. The elegant main floor features 9-ft ceilings, engineered hardwood floors in the great room, oversized tiles, and stunning pot lighting throughout. The chef's kitchen is appointed with granite countertops, a large island with breakfast bar, upgraded cabinetry, stylish backsplash, and stainless steel appliances. A convenient main-floor laundry/mudroom adds practicality. Upstairs, find 4 spacious bedrooms. The luxurious primary suite boasts a walk-in closet, soaker tub, double vanity, and a spacious step-in shower. The walk-out basement, with double doors to the yard and three large windows, includes rough-ins for a future laundry and bathroom- presenting huge potential for a legal basement apartment or a secondary suite to generate rental income, subject to municipal approvals. Enjoy the convenience of direct access to the scenic Vista Hills trail network, perfect for walking, cycling, and enjoying nature year-round. This peaceful, family-friendly neighbourhood is also close to the city's largest forest park, multiple playgrounds, the University of Waterloo bus line, The Boardwalk shopping plaza, restaurants, and more. (id:61852)
Homelife Landmark Realty Inc.
144 Canterbury Street
Ingersoll, Ontario
From the moment you arrive, you'll feel how easy it is to settle into this 3-bedroom, 2-bathroom backsplit home (currently set up as a spacious 2-bedroom). Backing onto Victoria Park, you'll enjoy a sense of privacy, greenery, and a beautiful natural backdrop right in your own backyard. This is a home where you can truly enjoy your time outside. The yard is landscaped to perfection with lush gardens, a shed, and multiple spaces to relax or entertain. Host summer gatherings, unwind with a book, or enjoy family dinners outdoors - this backyard was made for making memories. A deck off the bedrooms offers a quiet spot to start or end your day, while the walk-out recreation room to the patio makes indoor-outdoor living effortless and perfect for family time. Inside, the home feels warm and welcoming, with an updated kitchen featuring granite countertops and integrated cabinet lighting - ideal for everyday living and entertaining alike. Carpet-free living makes this home easy to keep clean and perfect for pets, with updated luxury vinyl flooring on the main and lower levels and maple hardwood floors upstairs. With a long driveway providing parking for up to four cars, this home is ideal for busy households or entertaining guests. Perfectly located near schools, downtown shopping, and Highway 401, this home offers everyday convenience right at your fingertips. There's nothing left to do but move in, relax, and enjoy life here - a home that truly feels ready for its next chapter. (id:61852)
Right At Home Realty
89 - 520 Orr Street
Stratford, Ontario
Welcome to Unit 89, a stunning newly built townhome where modern design meets effortless everyday living. Bright, stylish, and thoughtfully laid out, this 3 bedroom, 2.5 bathroom home offers an inviting open concept main floor filled with natural light from oversized windows. The contemporary kitchen features generous counter space and flows seamlessly into the living and dining areas, creating the perfect setting for entertaining, family time, or cozy evenings at home. Upstairs, the spacious primary suite feels like a private retreat, complete with a walk in closet and ensuite. Two additional bedrooms provide flexible space for children, guests, or a home office, while a full bathroom and convenient upper level laundry add comfort and practicality to daily life. With an attached single car garage, private driveway, and a full basement offering plenty of storage and future potential, this home checks every box. Set in a quiet, family friendly neighbourhood just minutes from schools, parks, shopping, and Stratford's vibrant downtown, Unit 89 delivers the best of both worlds: fresh modern living and the charm of one of Ontario's most loved communities, known for its theatres, dining, and café culture. This is the kind of home you move into and instantly feel proud to call your own. (id:61852)
Corcoran Horizon Realty
408 Hagan Street E
Southgate, Ontario
Beautiful & Well Maintained Detached Home In Edgewood Green, A Master Planned Community By Flato Dev'ts. Situated On Ext Deep Premium Lot 49Ft X 228Ft Deep! Don't Miss This One! 4 Beds, 5Pc Master Ensuite, Kitchen Isl, Double Garage W/ Direct Access To House, Double Door Entry. Think Outside The Box, Go Dundalk! Bigger Home, Smaller Price, Bigger Space! Only 1 Hr Drive From Brampton. (id:61852)
Homelife/future Realty Inc.
408 Hagan Street E
Southgate, Ontario
Beautiful & Well Maintained Detached Home In Edgewood Green, A Master Planned Community By Flato Dev'ts. Situated On Ext Deep Premium Lot 49Ft X 228Ft Deep! Don't Miss This One! 4 Beds, 5Pc Master Ensuite, Kitchen Isl, Double Garage W/ Direct Access To House, Double Door Entry. Think Outside The Box, Go Dundalk! Bigger Home, Smaller Price, Bigger Space! Only 1 Hr Drive From Brampton. (id:61852)
Homelife/future Realty Inc.
106 Cutting Drive
Centre Wellington, Ontario
Welcome to 106 Cutting Drive, Elora, a stunning, move-in-ready bungalow that masterfully blends modern luxury with serene privacy. Nestled on a spacious corner lot, this home is beautifully fenced, offering both elegance and seclusion.With over 3000 sqft of finished living space, this residence features 2 + 2 bedrooms, 3 full bathrooms, and a fully finished basement, creating a layout thats as comfortable as it is versatile. Its well-suited for families, professionals, or even multigenerational living.Step inside to discover an open-concept design filled with natural light, sleek finishes, and a gas fireplace anchoring the living room. Its the perfect setting for cozy evenings. The kitchen is modern and functional, centered around a welcoming island and plenty of smart storage, ideal for everyday living or entertaining friends.The finished lower level adds a whole new dimension to the home, with additional bedrooms, a full bath, and generous open space that can serve as a recreation area, guest suite, or even home office setup.Practical touches abound, from the 2-car garage to the ample driveway parking, making hosting a breeze. Outdoors, enjoy your own private retreat. The expansive fenced yard provides room for gardens, play areas, or peaceful evenings under the stars. All of this sits on a corner lot that maximizes space, light, and flexibility.When you step outside the gate, Eloras charm is right at your fingertips. You're just minutes from scenic walking trails like the Bissell Loop and Riverwalk paths, as well as the dramatic Elora Gorge Conservation Area with its limestone cliffs and stunning views. The Elora Cataract Trailway offers longer routes for biking or country strolls. And of course, downtown Elora, with its historic streets, galleries, cafes, and boutiques, is only a short drive or pleasant walk away. (id:61852)
Housesigma Inc.
