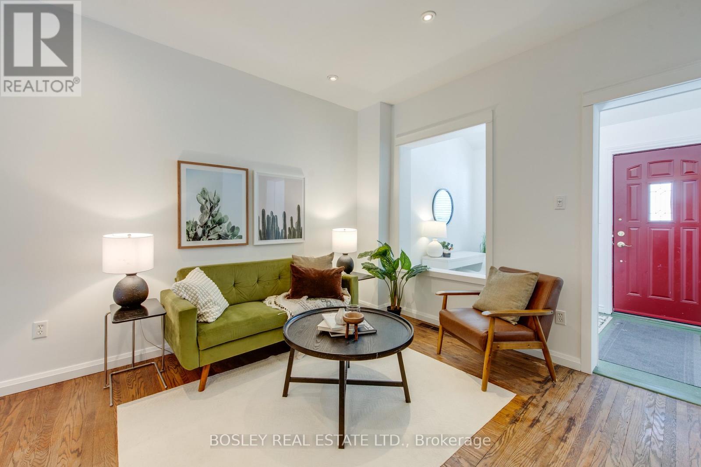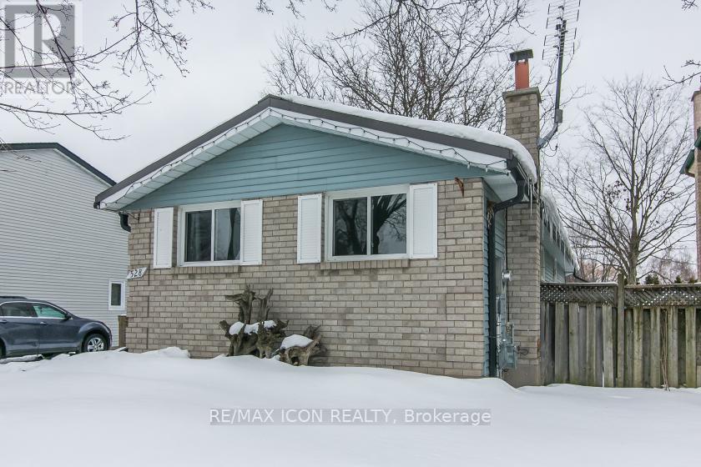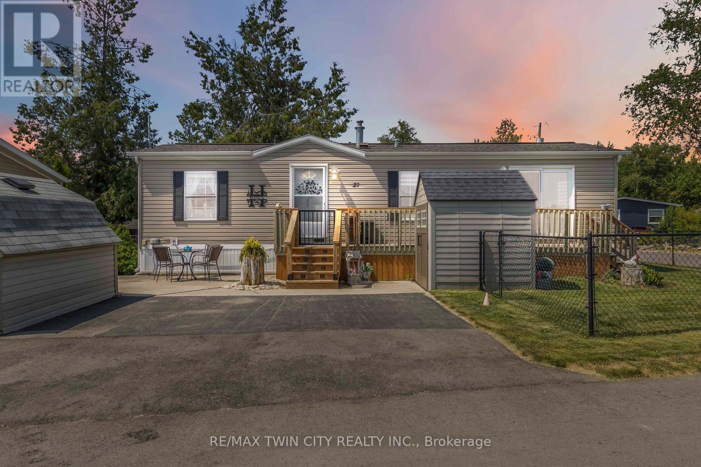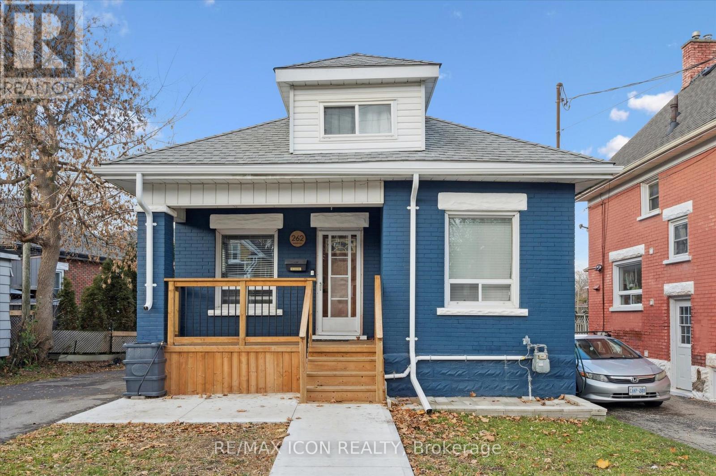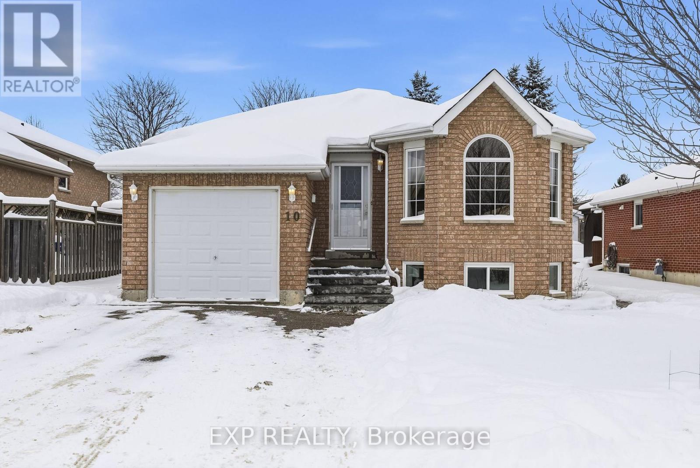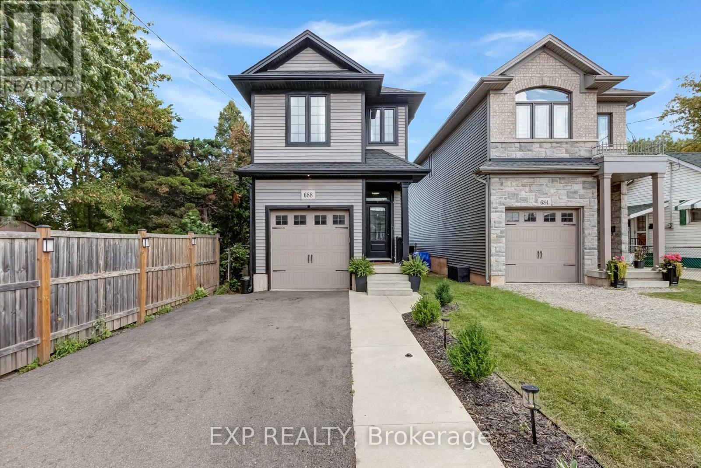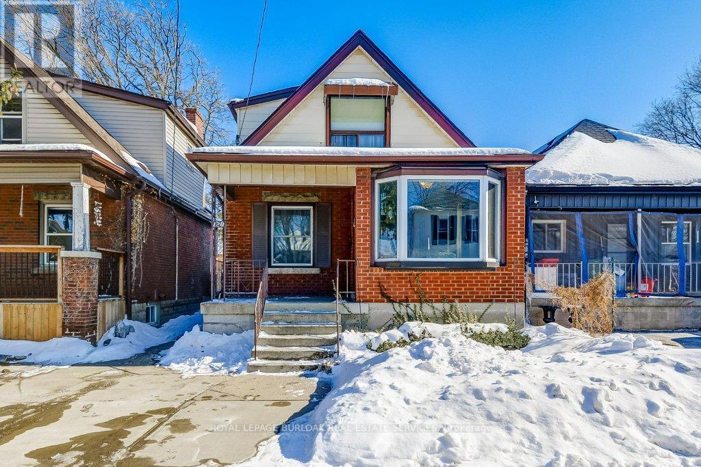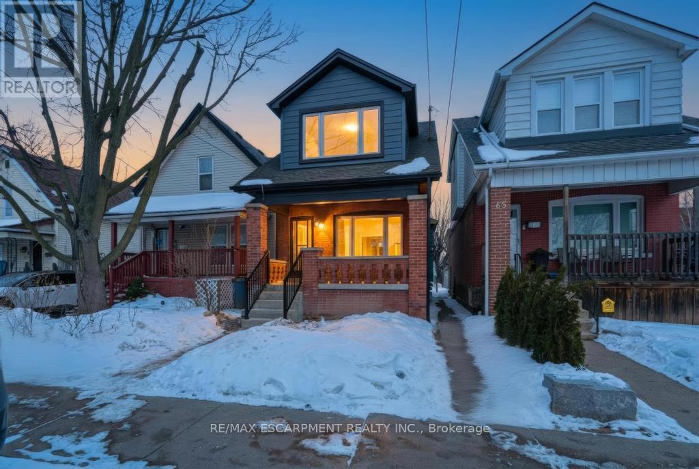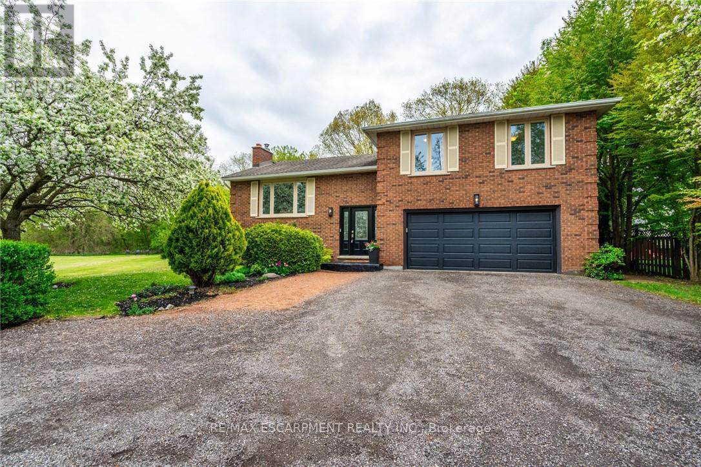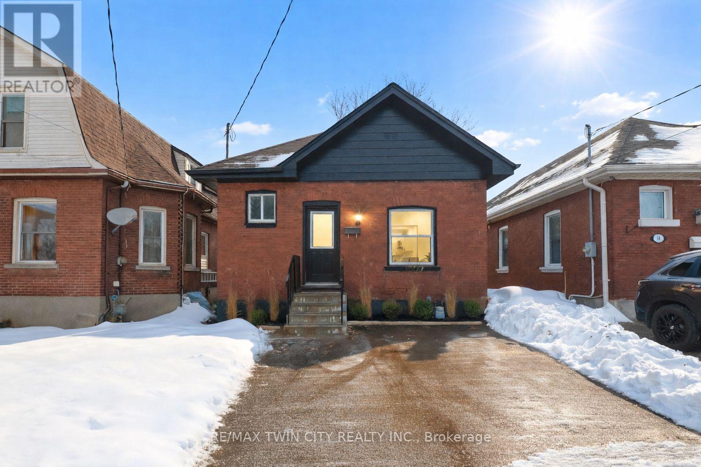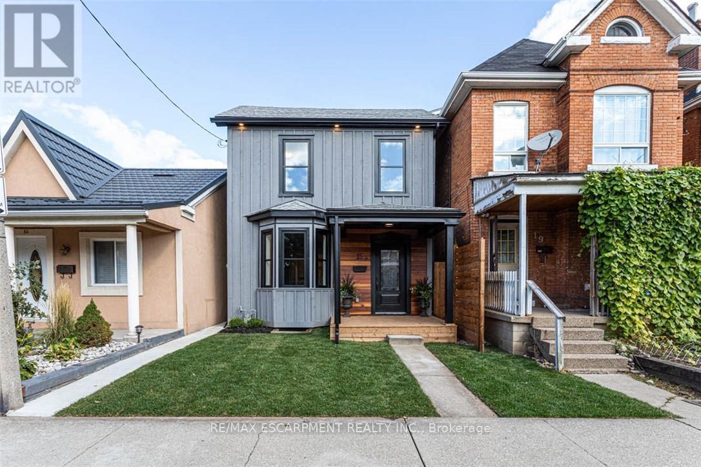166 Hiawatha Road
Toronto, Ontario
OFFERS ANYTIME!! Set in the rapidly upscaling Coxwell & Gerrard neighbourhood, this 2+1 bedroom, 2-bathroom home delivers space, flexibility, and serious value. The main floor features high ceilings and a bright, enclosed front porch-perfect as a home office, playroom, or flex space to suit your family's needs. The beautifully renovated eat-in kitchen showcases stainless steel appliances and opens through sliding glass doors to an expansive deck overlooking the backyard-ideal for entertaining or quiet mornings with your coffee. The primary bedroom has plenty of space for a king sized bed, the second floor bathroom is flooded with light from a skylight, while the second bedroom is as cute as a button! Downstairs, the basement offers two separate entrances (front and back), its own washroom, and access to a large private deck. With a laundry area that can easily be converted into a kitchen, this level presents a fantastic opportunity for an in-law suite, guest accommodation, or income-generating rental. Beyond the visible updates, the home benefits from numerous costly, value-enhancing upgrades that provide true peace of mind: a new furnace (2024), owned hot water on demand system (2024), updated and rerouted plumbing, backflow valve installation, and new basement flooring. The entire home has been freshly painted, allowing you to move right in and enjoy. And the cherry on top? Legal front pad parking. (id:61852)
Bosley Real Estate Ltd.
528 Whitelaw Road
Guelph, Ontario
A versatile bungalow with LEGAL ACCESSORY suite offers exceptional flexibility. ideal for investors, multi-generational living, or buyers seeking a smart mortgage helper by living in the upper unit and renting the lower. Set in a quiet neighbourhood, the home is conveniently located near Costco, the West End Rec Centre, shopping, and offers easy commuting access to K-W and Cambridge. Bungalows like this are increasingly hard to find, making this property a standout opportunity. The upper unit features 3BR, a full bathroom, and a functional galley-style kitchen, while the lower LEGAL APT. offers 2BR, a full bath, and a spacious living area and bedroom. Each unit has its own private laundry, privacy and independence. Highlights include parking for up to 4 cars, an extra-wide walkway leading to the lower unit, a good-sized backyard with a10 ft.x 10 ft. patio, and long-term peace of mind with a metal roof offering an approximate 50-year lifespan. Upper windows approximately 13 years old. A rare opportunity offering income potential, flexibility and location. iGuide + 360 views for every room. A Must See! (id:61852)
RE/MAX Icon Realty
544 Clayton Avenue
Peterborough, Ontario
Attention Trent University Students! Brand New, Never Lived In! A Stunning 4-Bedroom, 3.5-Bathroom Single Detached Home With A Double Car Garage Is Now Available For Lease In Peterborough. Perfect Location - Close To Trent University! Spacious Layout - Ideal For Student Living With Ample Space To Relax And Study. Fantastic Opportunity - Don't Miss Out On This Classic Beauty! (id:61852)
Homelife/future Realty Inc.
27 Elm Street
Puslinch, Ontario
Welcome to 27 Elm Street, a charming gem nestled in the highly desirable condominium community of Mini Lakes. This thoughtfully upgraded home offers the perfect blend of comfort, style, and low-maintenance living-an ideal retreat for empty nesters, snowbirds, or those looking to embrace a slower, more relaxed lifestyle. Boasting approximately $70,000 in tasteful updates over the past seven years, including a show-stopping kitchen that looks like it was pulled from the pages of a magazine, this home truly impresses at every turn. Set on a generous lot the property also features two sheds, parking for two vehicles, and all appliances included-just move in and start enjoying. Inside, the single-bedroom layout is cleverly designed to maximize space without sacrificing comfort or charm. From its tranquil setting to its unbeatable value, this home checks all the boxes. Located just 5 minutes from Guelph's bustling south end and a quick 5-minute drive to the 401 at Hwy 6, Mini Lakes offers unmatched convenience in a peaceful, gated community. Residents here enjoy a unique lifestyle centered around nature, connection, and recreation-with access to spring-fed lakes, scenic canals, a heated pool, community gardens, walking trails, and a vibrant social calendar filled with bocce, darts, card nights, and more. Whether you're looking to downsize, retire, or simply enjoy year-round living in a friendly, welcoming environment, 27 Elm Street is a rare opportunity you won't want to miss. (id:61852)
RE/MAX Twin City Realty Inc.
262 Madison Avenue S
Kitchener, Ontario
Calling all first-time home buyers and investors! This is your opportunity to get into the market with an affordable and charming century home, circa 1923. Ideally located close to downtown Kitchener and within walking distance to the LRT, Iron Horse Trail, Mill Courtland Community Centre, St. Mary's Hospital, schools, and churches. The main floor features a welcoming living room with laminate flooring that flows into the dining area, a charming kitchen, a main-floor bedroom conveniently located next to the 4-piece bathroom, plus a loft-style bedroom upstairs. The finished basement offers a cozy rec room, laundry area, and a large storage space -perfect for a home gym - along with a walkout to the fenced backyard. Over the past two years, this home has seen numerous updates including exterior masonry work with the brick fully painted, a repaved driveway, new front porch and walkway, new eavestroughs, added attic insulation, new basement windows and back door, carpet updates, and mechanical improvements such as a new hot water tank, water softener, sump pump. Freshly painted and move-in ready, this home offers excellent value in a central, walkable location. (id:61852)
RE/MAX Icon Realty
10 Mcgibbon Boulevard
Kawartha Lakes, Ontario
Step into the bright, inviting upper level of this vacant legal 2-unit raised bungalow, where a welcoming foyer sets the tone with a clean, practical entry & easy flow into the home's main living space. This home can also be very easily converted back to a single family dwelling with direct access to the basement. The south-facing sun-filled living room features a comfortable layout & beautiful natural light through the arched window (2025), creating a warm spot to relax or entertain. The crisp, updated kitchen offers plenty of freshly painted cabinetry & prep space on the quartz counters, with a new sink and faucet & opens nicely to the dining room with a walk-out to a large deck, perfect for effortless indoor-outdoor living. Down the hall, you'll find 2 well-sized bedrooms, including a primary retreat with a walk-in closet, along with a bright 4-pc bath. A dedicated laundry room on the same level adds everyday convenience, rounding out a move-in-ready upper suite that feels both functional & welcoming. With a separate side entrance, the lower level of this home feels private & impressively functional for extended family, guests, or rental income. Step down from the foyer & you'll immediately appreciate the open-concept living area, designed for comfortable everyday living. The space flows naturally between the living, kitchen & dining room, creating a cohesive layout. 2 well-sized bedrooms provide comfortable retreats, while the versatile den is perfect for a home office, playroom, or extra storage. Completing the suite is a clean 3-pc bath featuring a stackable washer & dryer right in the room, adding everyday convenience. Outside, this charming raised bungalow offers great curb appeal with its classic brick exterior, great yard space, & a deck that's ready for relaxing evenings. You'll love the everyday convenience of being close to all amenities, including shopping, the hospital, & excellent schools-making this a smart move for both lifestyle & long-term value. (id:61852)
Exp Realty
688 Dunn Avenue
Hamilton, Ontario
Welcome to this beautiful detached home in a sought after family neighbourhood near Lake Ontario. The open concept main level is designed for modern living, featuring a stylish eat in kitchen with quartz counters, stainless steel appliances, centre island with breakfast bar, and walk out to a fully fenced backyard with stamped concrete patio, ideal for entertaining. The spacious primary suite offers a walk in closet and private ensuite with glass walk in shower, while all bathrooms feature granite countertops for a polished finish. Conveniently located close to schools, parks, major amenities, and easy highway access. (id:61852)
Exp Realty
120 Cope Street
Hamilton, Ontario
Located in the welcoming Homeside neighbourhood, 120 Cope St, Hamilton is a charming brick family home offering nearly 1,400 sq ft of comfortable living space. Original hardwood floors with walnut inlay bring character and warmth, while the large eat-in kitchen and bright dining room overlook the backyard-perfect for everyday living and family meals. Enjoy summer days by the inground pool and relax in the bonus three-season room off the rear. With plenty of storage, parking for one car, a separate basement walk-up, and the potential to grow into a fourth bedroom, this home offers flexibility as your needs evolve. Just steps to shopping, parks, and public transit, this is a wonderful place to put down roots. (id:61852)
Royal LePage Burloak Real Estate Services
63 Argyle Avenue
Hamilton, Ontario
Welcome to this stunning fully renovated two-storey home where timeless 1920s charm meets modern luxury. Taken back to the studs and thoughtfully updated from top to bottom, this home features brand new flooring throughout, all-new electrical, plumbing, windows, and a new furnace - offering peace of mind for years to come. The bright, open interior is complemented by light-tone laminate flooring, crisp white walls, and a sleek contemporary kitchen finished with quartz countertops, matching backsplash, and brand new stainless steel appliances. The beautifully updated bathroom continues the clean, modern aesthetic with quality finishes and thoughtful design. Every detail has been carefully upgraded - truly a move-in-ready home where no expense was spared. Perfect for buyers seeking modern living with classic character in a turnkey package. (id:61852)
RE/MAX Escarpment Realty Inc.
152 7th Concession Road E
Hamilton, Ontario
Welcome to your serene country escape! Nestled on approximately 1.7 acres, this charming and beautifully maintained home offers peace, privacy, and modern comfort. Featuring 3+1 spacious bedrooms and a newly renovated kitchen, its perfect for both quiet family living and entertaining. The finished basement with a separate entrance adds extra living space and flexibility - ideal for extended family or guests. Enjoy the beauty of nature from every window or relax on your peaceful property surrounded by mature trees and open space. The oversized shed/workshop provides plenty of room for storage or hobbies. Located in an incredibly quiet area, this property is ideal for anyone seeking a tranquil lifestyle with room to breathe. A true gem - move-in ready and full of country charm! (id:61852)
RE/MAX Escarpment Realty Inc.
12 Carlyle Street
Brantford, Ontario
Welcome to 12 Carlyle Street in the City of Brantford. This beautifully renovated 3-bedroom, 2-bathroom solid brick bungalow has been updated from top to bottom and is truly move-in ready. The home features a bright, open-concept layout complete with a brand-new kitchen with a breakfast peninsula, a dedicated dining area, a separate living room, over 1300 sqft of living space and the convenience of main-floor laundry. Recent updates include a new roof, windows, 100-amp breaker panel, luxury vinyl plank flooring throughout, new doors, and more. Located in the family-friendly Old West Brant neighbourhood, this home is close to all amenities-multiple grocery stores, shopping, restaurants, quality schools, parks, Starbucks, and miles of scenic walking, hiking, and biking trails along the Grand River. Enjoy the spacious patio overlooking the large backyard-perfect for entertaining on warm summer evenings. Don't miss your chance to view this stunning home. Schedule your showing today! (id:61852)
RE/MAX Twin City Realty Inc.
15 Century Street
Hamilton, Ontario
Welcome to the one you've been waiting for-an elegant, detached residence on Century Street in the heart of Hamilton that perfectly balances historic character with modern luxury. This beautifully finished 3-bedroom, 2.5-bath home features new engineered hardwood and abundant pot lights throughout. The show-stopping open-concept kitchen boasts custom cabinetry, quartz counters, stainless steel appliances, and French doors opening to a private rear yard with a new concrete two car driveway. A refinished regal staircase leads to the second floor, offering bedroom-level laundry and a primary suite complete with a walk-in closet and a 4-piece ensuite featuring a 6-foot soaker tub. The finished basement provides excellent bonus space with an additional bathroom. Meticulously updated over the past 5 years-including new A/C, windows, waterproofing, upgraded 3/4in water line, smart lighting, wired security features and exterior finishes-this turn-key home offers total peace of mind. Ideally located near General Hospital, the James Street Art District, and the new GO Station, this property is the perfect blend of style and convenience. Don't miss out! (id:61852)
RE/MAX Escarpment Realty Inc.
