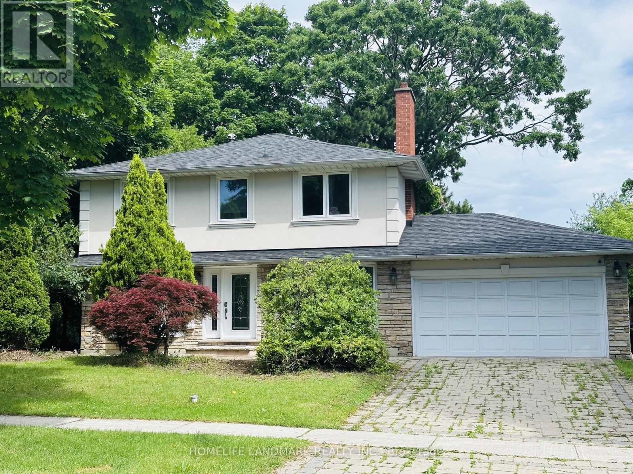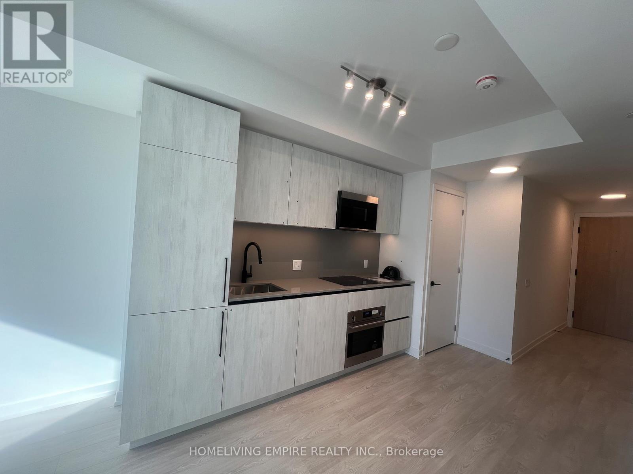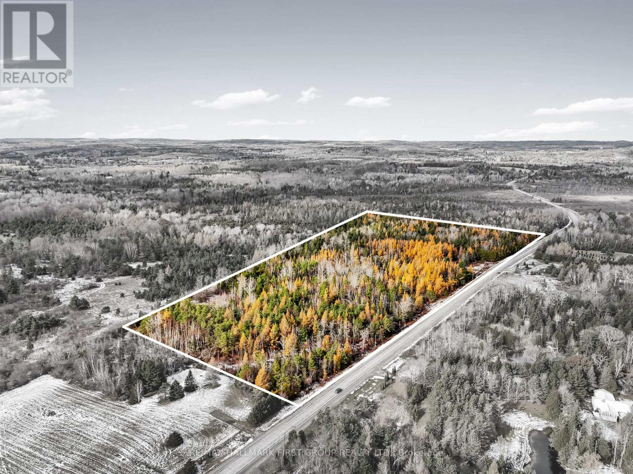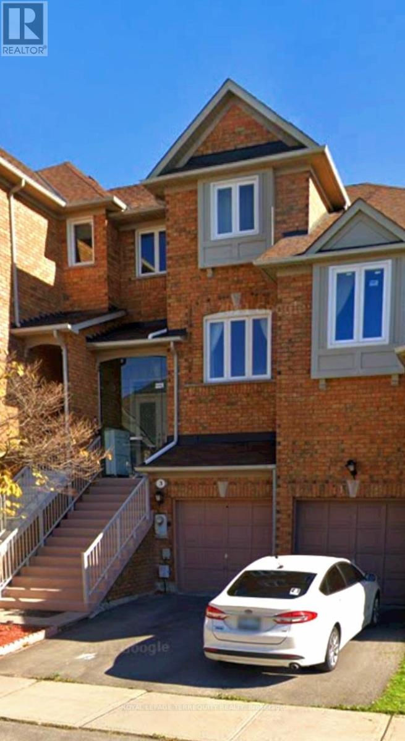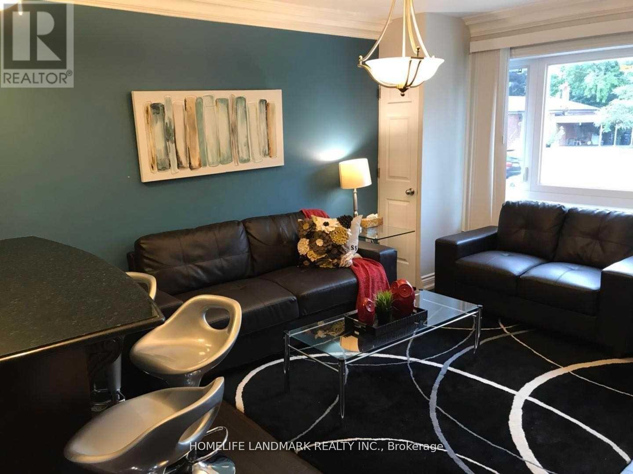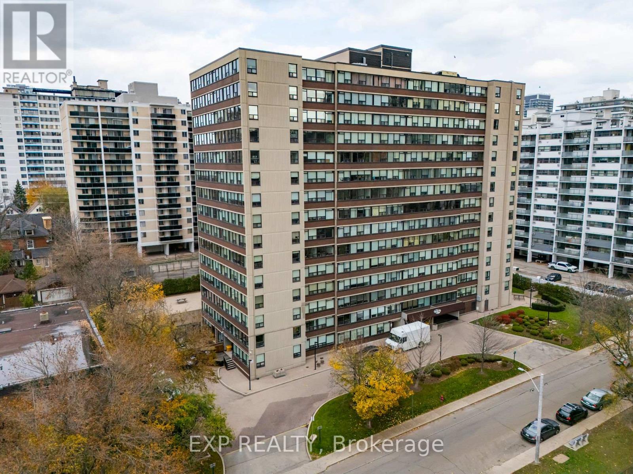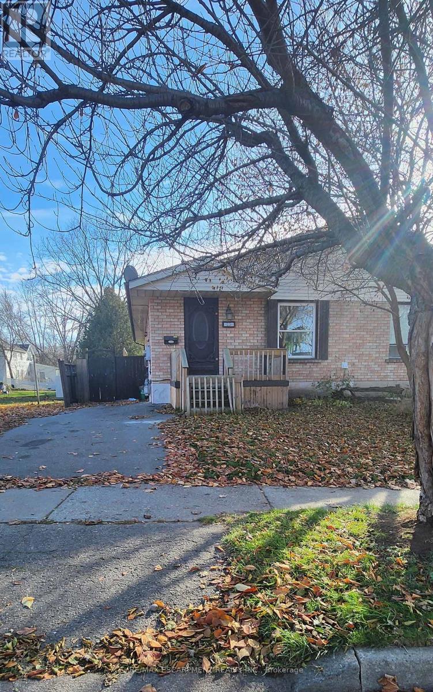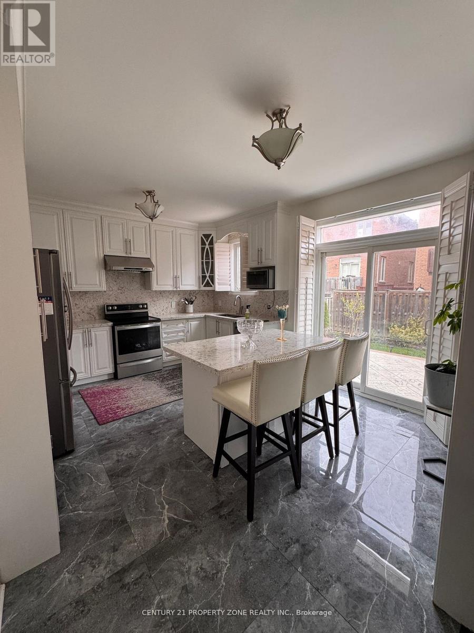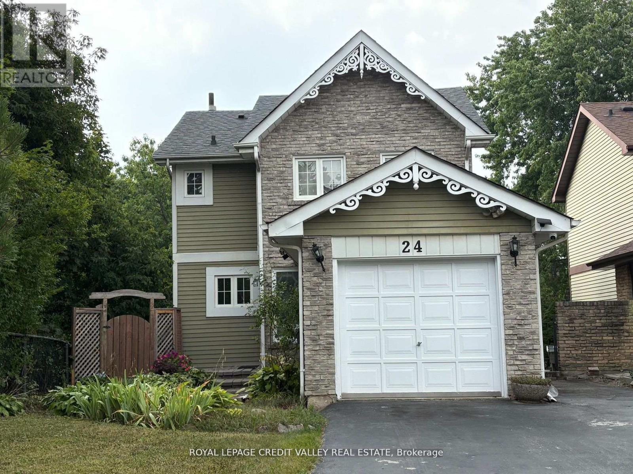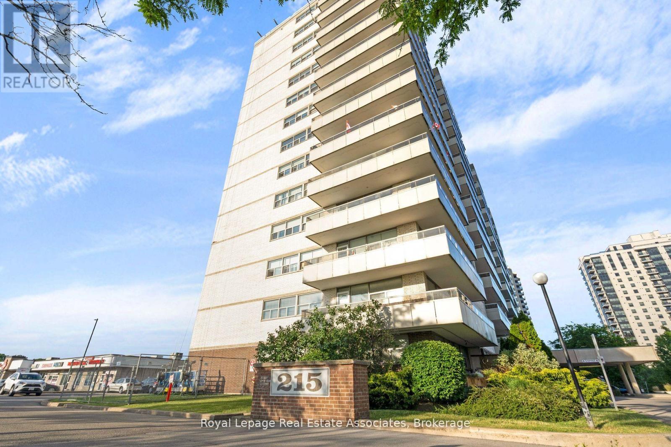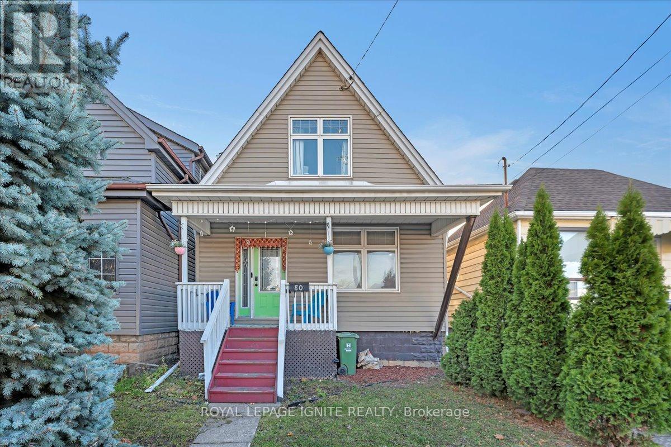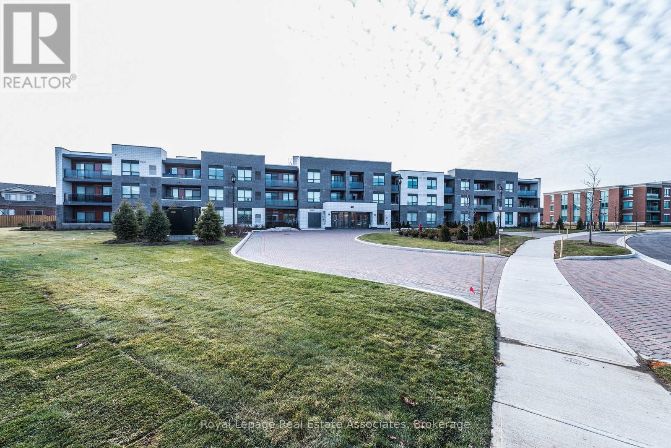125 Bannatyne Drive
Toronto, Ontario
Welcome to this beautifully upgraded family home in one of the area's most sought-after neighbourhoods!Situated on an impressive 75 x 120 ft lot, this property features professionally landscaped front and back yards, offering stunning curb appeal and ample outdoor space.Step inside to a bright, open-concept kitchen and family room, highlighted by a soaring cathedral ceiling and two skylights that flood the space with natural light. The home features hardwood floors throughout the main and second levels, and an updated gourmet kitchen complete with Caesarstone countertops and stainless-steel appliances.Perfectly located close to top-rated schools, public transit, parks, and everyday amenities, this home offers the ideal blend of luxury and convenience. Move in and enjoy an elevated lifestyle from day one! (id:61852)
Homelife Landmark Realty Inc.
723 - 35 Parliament Street
Toronto, Ontario
Bright and modern, Brand new West CT Tower View unit 1 bed + Flex with sliding door, cozy suite at 35 Parliament offers a functional open layout with a sleek kitchen, built-in appliances. The Flex can fit Queen Size as 2nd bedroom with sliding door provides privacy, ideal for families, roommates, or a work-from-home setup. Located steps from the Distillery District, you're surrounded by cafes, restaurants, galleries, St. Lawrence Market, the waterfront, parks, and everyday conveniences. TTC transit is at your door, with quick access to the Gardiner Expressway and DVP.A rare blend of lifestyle, convenience, and long-term value in one of downtown's most vibrant neighborhoods. (id:61852)
Homeliving Empire Realty Inc.
0 County 25 Road
Cramahe, Ontario
Over 35 acres of park-like paradise await outdoor enthusiasts at this recreational retreat. Towering trees, natural clearings, and winding trails create a private escape perfect for camping, hiking, ATV adventures, or simply reconnecting with nature. With abundant wildlife and space to roam, this property is an ideal setting for a future getaway cabin or a peaceful sanctuary. (id:61852)
RE/MAX Hallmark First Group Realty Ltd.
Bsmt - 3 Baffin Court
Richmond Hill, Ontario
Sun-filled 1-bedroom lower-level apartment located in the prestigious Bayview Glen community of Richmond Hill. This bright and well-maintained unit offers a comfortable layout featuring a spacious bedroom and a clean 3-piece washroom. Enjoy the rare benefit of an exclusive backyard, perfect for relaxing outdoors. Situated in a high-demand area, the home provides unbeatable convenience. You are just minutes away from public transit, the GO Station, the upcoming subway extension, as well as a wide variety of shops, restaurants, and everyday amenities-including Hillcrest Mall. Families will appreciate being within walking distance of Langstaff High School, known for its French Immersion program. This unit also includes one surface parking space, making it ideal for commuters. Perfect for a professional or couple seeking comfort, privacy, and exceptional loction. (id:61852)
Royal LePage Terrequity Realty
Main Fl - 455 Drewry Avenue
Toronto, Ontario
Beautiful 4 Bedrooms & 3 Bathrooms Main Floor Only For Rent (Not Including Basement). Ensuite Laundry. Ttc At Door Steps, 6 Mins By Bus To Finch Subway Station. Close To All Amenities Including Shopping Mall, Yrt, Schools, Parks, And More... (id:61852)
Homelife Landmark Realty Inc.
1506 - 120 Duke Street
Hamilton, Ontario
WELCOME TO "THE DURAND" AND WELCOME TO SUITE #1506. THIS OVERSIZED 2 BEDROOM - 2 BATHROOM UNIT BOASTS A WELL THOUGHT OUT OPEN CONCEPT LIVING - DINING AND KITCHEN PLAN WHICH MAKES THE SPACE PERFECT FOR THOSE THAT LIKE TO ENTERTAIN AND FOR THOSE THAT LIKE TO BE CREATIVE WITH FURNISHINGS. THERE IS NO SHORTAGE OF SPACE HERE. THE KITCHEN COMES FULLY EQUIPPED WITH A BREAKFAST BAR AND AND A BUTLERS PANTRY WITH WINE STORAGE. ORIGINALLY A 3 BEDROOM DESIGN BUT MODIFIED TO TWO. THE SECOND BEDROOM IS CURRENTLY USED AS A HOME OFFICE-BEDROOM COMBINATION AND COULD BE EASILY RETURNED TO A 3 BEDROOM SET UP. THE DURAND IS WELL MANAGED AND PRIDE OF OWNERSHIP IS EVIDENT THROUGHOUT THE BUILDING. AMENITIES HERE INCLUDE: INDOOR POOL / OUTDOOR SUNDECK AND BBQ AREA / HOT TUB / GYM / AND PARTY-SOCIAL ROOMS. PARKING FOR RESIDENTS AND GUESTS IS LOCATED UNDERGROUND. NICELY LANDSCAPED WITH WELL MANICURED LAWNS. NO DISAPPOINTMENTS HERE. FLEXIBLE CLOSING. ONE OF HAMILTON'S BEST CONDO OPTIONS. (id:61852)
Exp Realty
25 Sheldon Street
Brantford, Ontario
Welcome to 25 Sheldon Street, located in the highly sought-after Old West Brant neighbourhood. This carpet-free main-floor unit offers 984 sq. ft. of bright and functional living space, featuring 3 bedrooms and 1 full bathroom. The layout includes a spacious living room, a dedicated dining area, and a practical galley kitchen with plenty of cabinet space. One of the bedrooms offers a walkout to the rear deck, creating an easy indoor-outdoor flow and a great spot to unwind or enjoy the backyard. With its clean finishes and comfortable layout, this home is ideal for small families, professionals, or anyone seeking a well-kept rental in a great location. Close to shopping, schools, parks, and scenic walking trails, this property offers both convenience and lifestyle in one of Brantford's most desirable areas. (id:61852)
RE/MAX Escarpment Realty Inc.
Room B - 33 Gamson Crescent
Brampton, Ontario
A bright and cozy private bedroom is available on the upper level, offering a large window andgenerous closet space.This is a shared accommodation - tenant(s) will share the kitchen, laundry, and washroom withother clean and professional occupants.Ideal for a AAA tenant(s) looking for a comfortable, move-in-ready room near all majoramenities, schools, and public transit. Don't miss your chance to live in this well-kept2-storey home located in a desirable, family-oriented Brampton community! (id:61852)
Century 21 Property Zone Realty Inc.
24 Sutter Avenue
Brampton, Ontario
Gorgeous 3-bedroom detached 2-storey home in Heart Lake, close to schools, stores, recreation center, and all other amenities. Large living room with a walk-out to the balcony. A formal dining room with a French door opens out to the deck. Master bedroom with a 2-piece bathroom and a walk-in closet. Two other excellent-sized bedrooms with closets. Updated kitchen. The basement, basement patio deck, and garden Shed are for the landlord's storage. They are not included in the rental. All main floor window coverings are not included. The tenant pays all utilities: Hydro, gas, water & sewer. All utilities must be transferred to the tenant's name before the closing date. Please provide the tenant's insurance and proof of utilities registration before moving in. (id:61852)
Royal LePage Credit Valley Real Estate
1204 - 215 Glenridge Avenue
St. Catharines, Ontario
Newly Renovated Large Condo Available for Lease! Discover this spacious, beautifully updated condo located in a highly desirable neighborhood-perfect for students, professionals, or anyone seeking comfortable, modern living. This bright and inviting unit offers generous space, contemporary finishes, and outstanding convenience. Large windows fill the home with natural light, enhancing the open-concept layout. Enjoy a brand-new kitchen with sleek finishes, updated flooring, and a fresh, modern bathroom. Ample storage and well-designed living areas make this condo both practical and stylish. Ideally situated near downtown St. Catharines, you'll have quick access to shopping, restaurants, transit, and schools. Scenic walking trails nearby provide a perfect way to unwind after a busy day. Whether you're heading to Brock University, commuting to work, or exploring the city, this prime location keeps everything within easy reach. Don't miss this chance to lease a move-in-ready condo in an unbeatable area! All utilities are included in the lease amount! (id:61852)
Royal LePage Real Estate Associates
80 Albany Avenue
Hamilton, Ontario
Welcome to 80 Albany Avenue. This bright and spacious well-maintained home is an excellent opportunity for first-time buyers. The spacious foyer leads into a bright and generously sized living and dining area featuring High ceilings and pot lights. The open-concept kitchen, an island with seating, and ample storage. The main floor offers a large bedroom, a 3-piece bathroom, and convenient laundry access. The second floor features three additional bedrooms along with a versatile den that can serve as a home office or a sizable walk-in closet. The fully fenced backyard includes a covered patio, ideal for outdoor enjoyment. Additional highlights include a brand new furnace. This property is ideally located close to schools, parks, shopping, public transit, and all essential amenities. It provides easy access to the QEW and Red Hill Expressway. A wonderful place to call home. (id:61852)
Royal LePage Ignite Realty
304 - 40 Via Rosedale Way
Brampton, Ontario
Clean - Modern - Bright - Sun Filled 2 Bedroom, 2 Bathroom Corner Unit Located In The Sought After Prestigious Gated Community Of Rosedale Village W/ 1010 Sqft Of Living Space. Spacious Kitchen W/ Breakfast Area Features Mosaic Backsplash & Quartz Countertops & Overlooks Open Concept Living Rm W/ Walk-Out To Large Balcony. Master Bedroom Feat. Walk-In Closet, 3Pc Ensuite & Access To Balcony. Engineered Wood Floors Throughout. This Adult Lifestyle Community Offers Many Amenities ALL INCLUDED AT NO COST: Such As A 9 Hole Golf Course, Heated Indoor Pool, Gym, Sauna, Tennis, Party Room & More! S/S Appl's, Washer/Dryer, Elf's & Window Coverings. 1 Underground Parking Space & Locker Included. (id:61852)
Royal LePage Real Estate Associates
