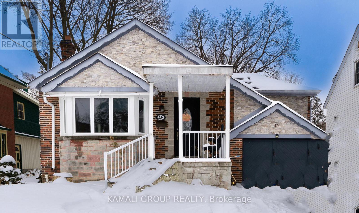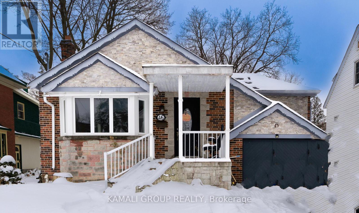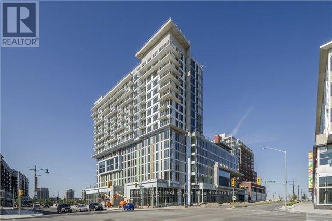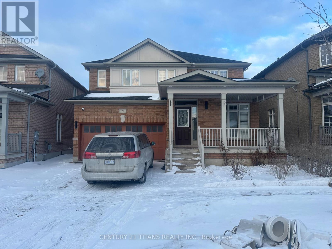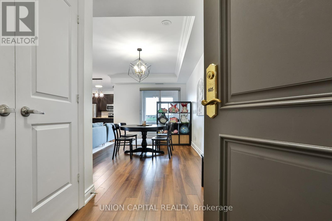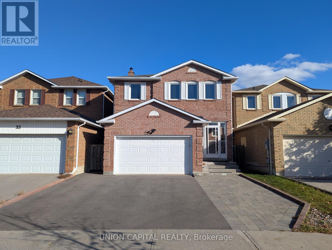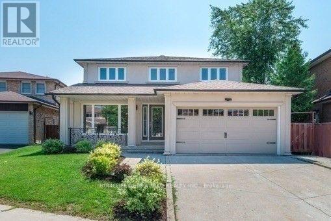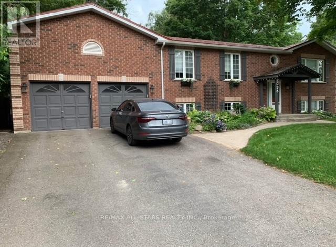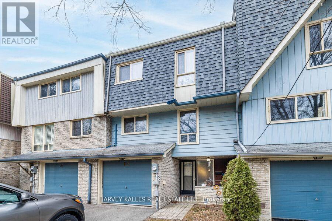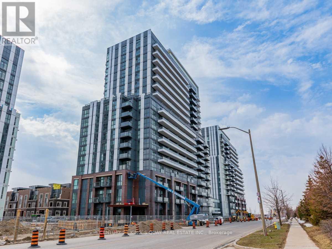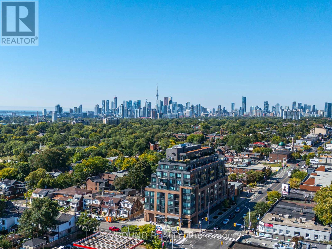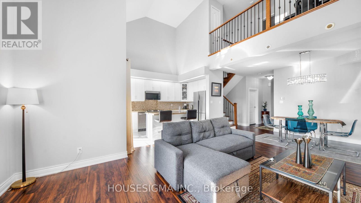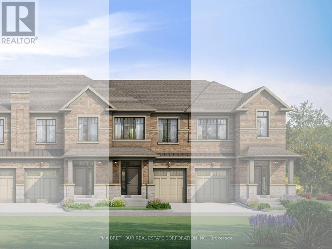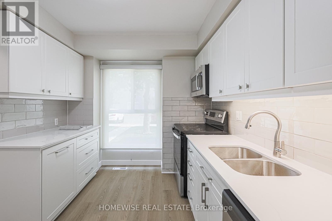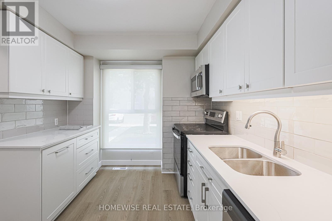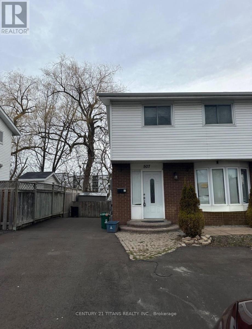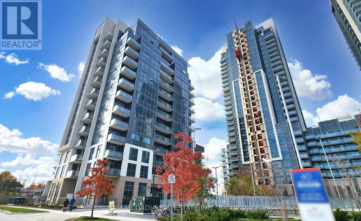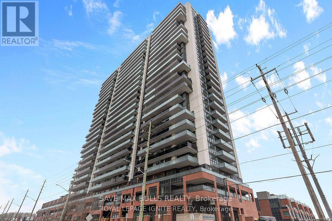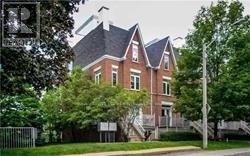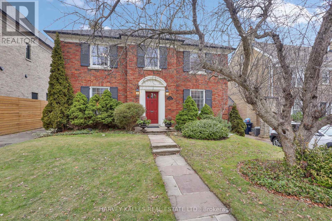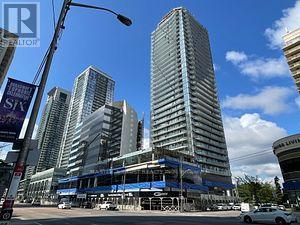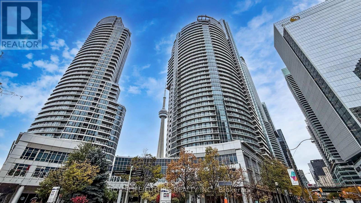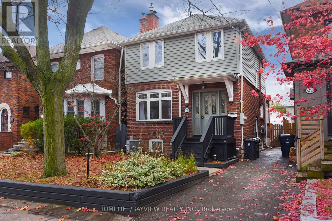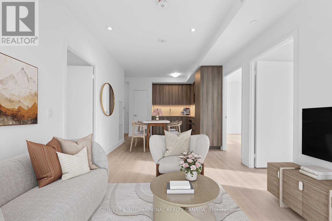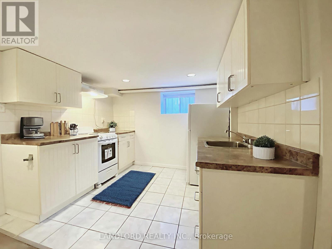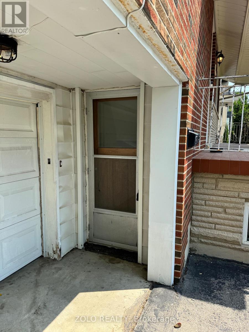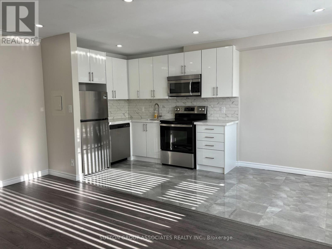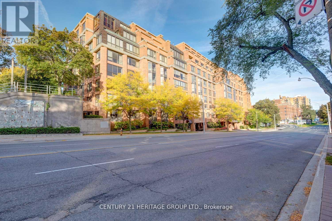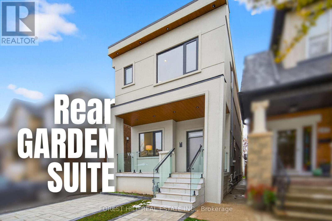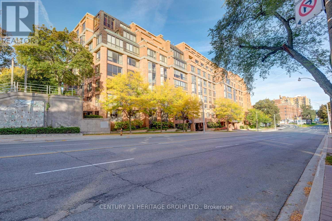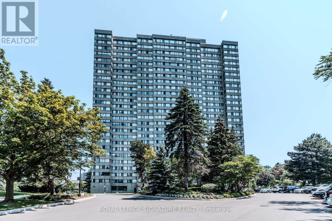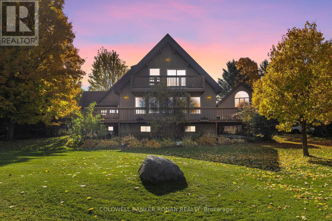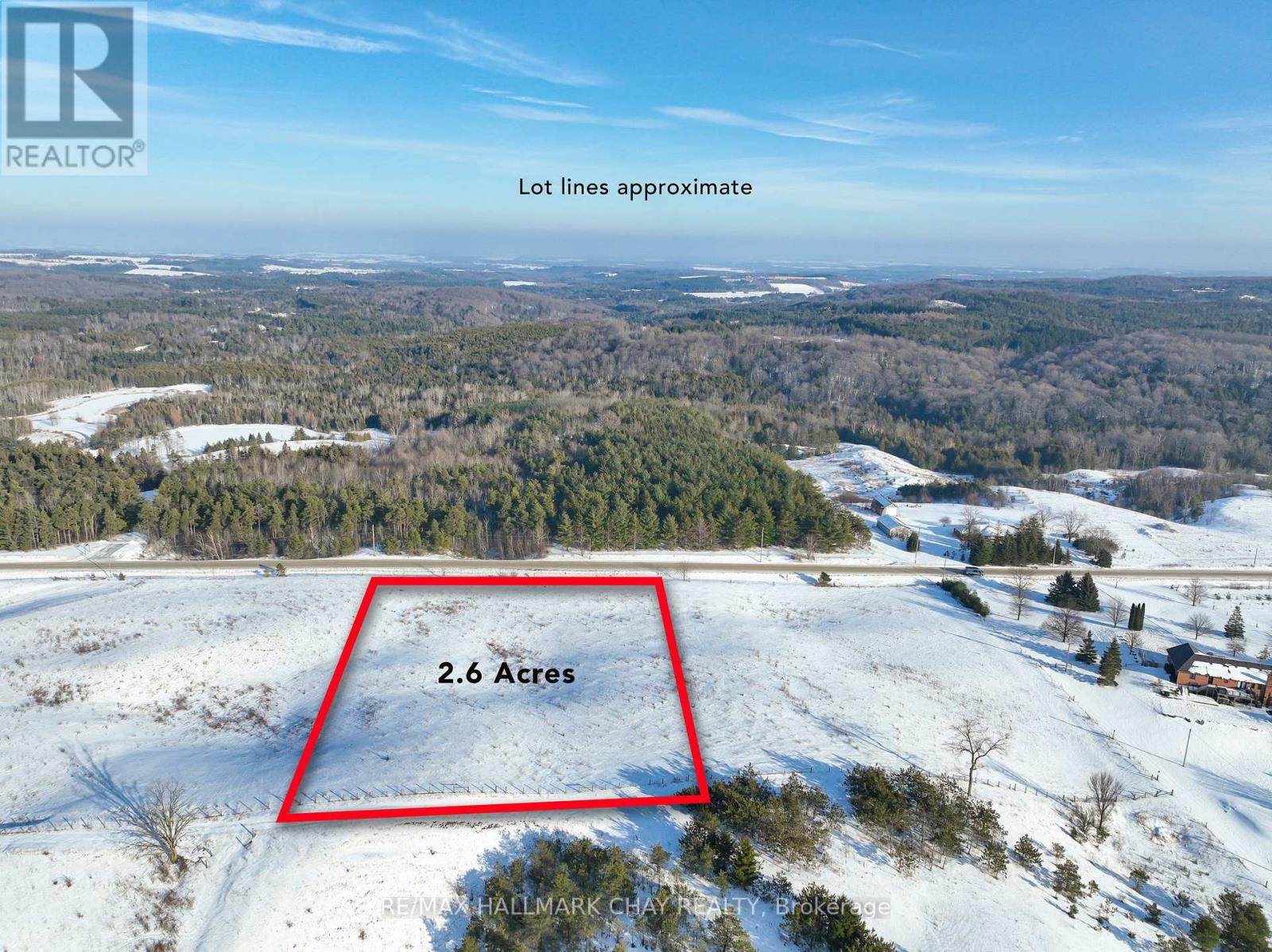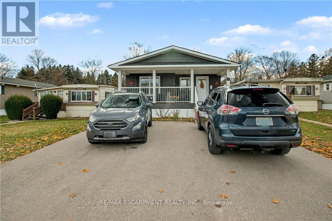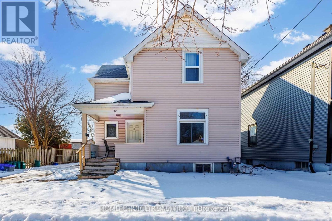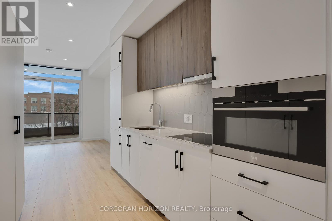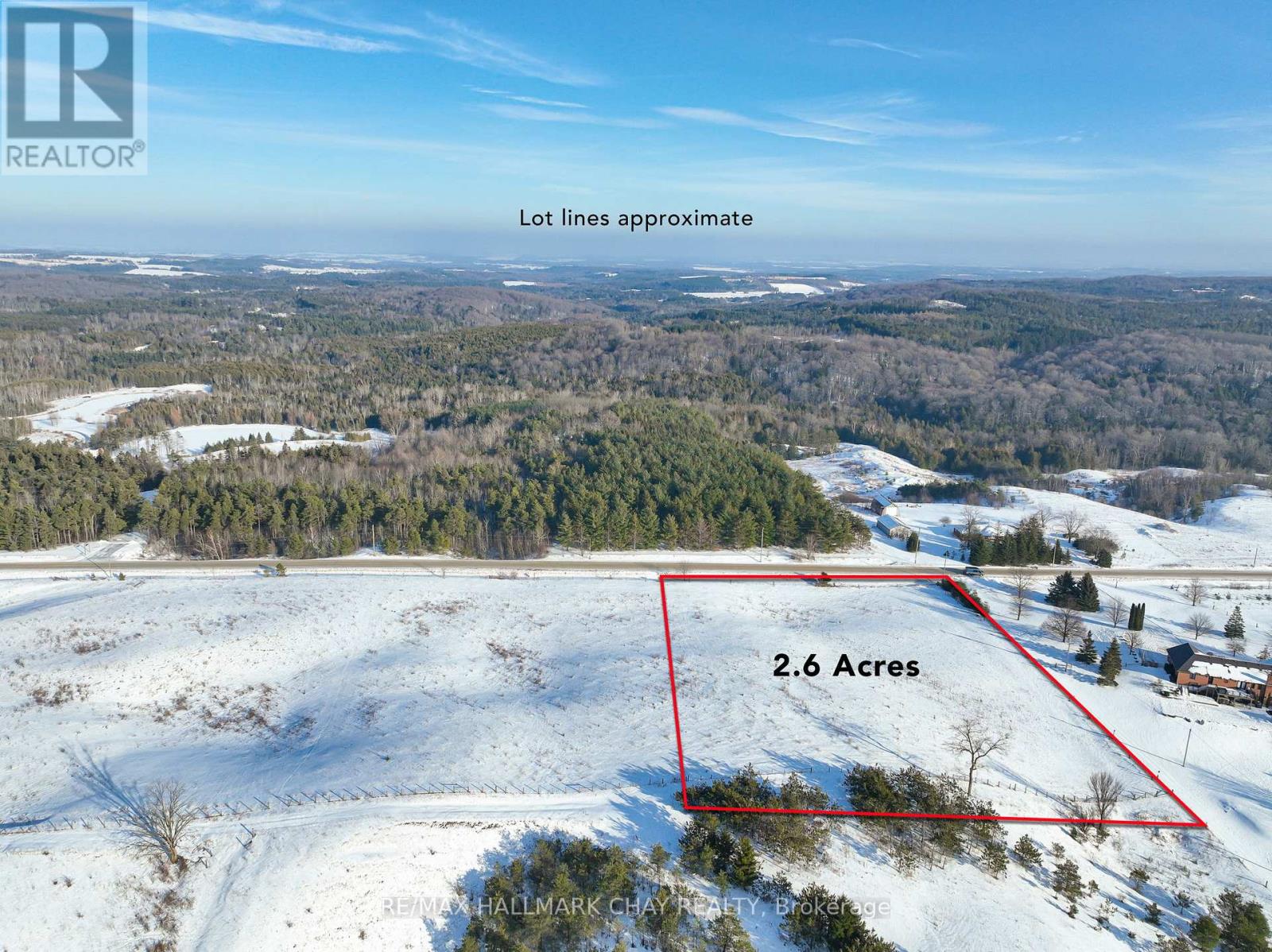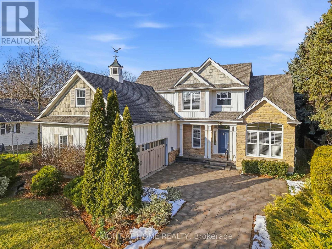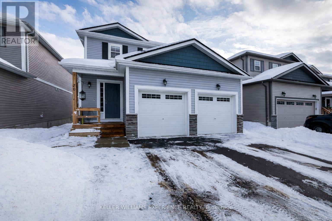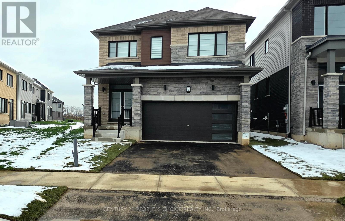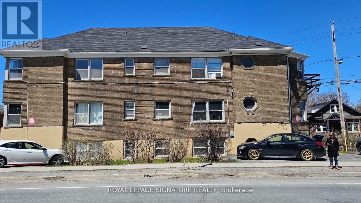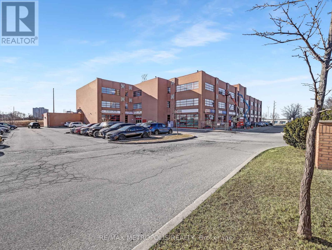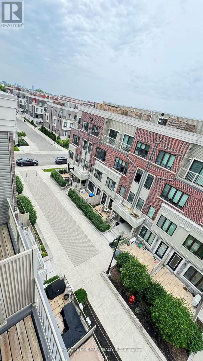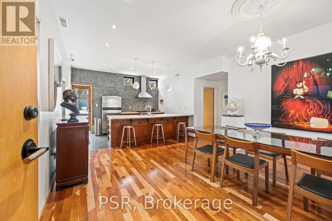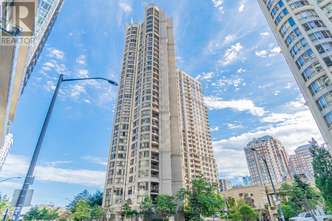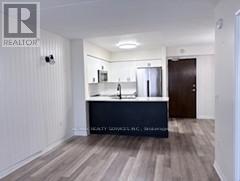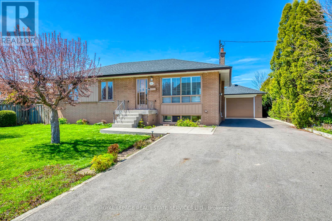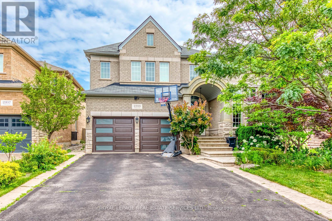Bsmt - 46 Centre Street E
Richmond Hill, Ontario
Rare-Find!! 2 Bedroom Apartment With Parking! Luxury Family-Sized Kitchen, Open Concept Living Room With Potlights and Large Above Grade Windows, Both Bedrooms With Closets. Private Ensuite Washer & Dryer. Steps To Amenities On Yonge St, Minutes To Mackenzie Health Hospital, Shopping At Nearby Hillcrest Mall, Supermarkets & Dining at Local Restaurants. Steps To GO/VIVA/Richmond Hill Transit or Commute Via Hwys 404/407. (id:61852)
Kamali Group Realty
Main - 46 Centre Street E
Richmond Hill, Ontario
Move-In Now! Rare-Find!! 2-Level Main Floor Apartment + Parking! Sunroom Extension Overlooking Backyard! Family Sized Kitchen, 3 Bedrooms, Private Ensuite Washer & Dryer. Front Bay Window and Hardwood Flooring Throughout the Main. Attached Garage for Storage, Private Backyard Backing Onto Community Centre. Steps To Amenities On Yonge St, Minutes To Mackenzie Health Hospital, Shopping At Nearby Hillcrest Mall, Supermarkets & Dining at Local Restaurants. Steps To GO/VIVA/Richmond Hill Transit or Commute Via Hwys 404/407. (id:61852)
Kamali Group Realty
1113 - 8081 Birchmount Road
Markham, Ontario
Newer 1 Bedroom Suite Unit W/ Balcony In Signature. Top of the Hotel. At The Milan Features Unobstructed Views 9" Ceilings, Huge Balcony, Bright Living Space, Modern Open Concept W/ Cesar Stone Countertop & Large Center Island, Stainless Steel Appliances. Swimming Pool, Gym. (id:61852)
Century 21 King's Quay Real Estate Inc.
10 Willow Landing
Markham, Ontario
A Rare Opportunity To Lease A Large Home In A Prime Markham Location. Detached Home Offering 6 Bedrooms And 5 Washrooms, Ideal For Multiple Families Or Working Professionals Seeking Comfort, Space, And Convenience. Bright, Generously Sized Rooms With Ample Living And Dining Space Provide Comfort And Flexibility For Everyday Living And Entertaining. The Property Features Plenty Of Parking, Making It Convenient For Multiple Vehicles. Located In A Desirable Neighbourhood Close To Schools, Parks, Shopping, And Transit, With Easy Access To Major Routes. Easy Access To Shopping Plazas, Supermarkets, Restaurants, Banks, And Essential Services, With Easy Access To Highway 407 And Major Roadways, Making Commuting Throughout Markham, Toronto, And The GTA Effortless. A Family-Friendly And Safe Neighbourhood Known For Its Quiet Streets, Green Spaces, And Strong Sense Of Community. Tenant Responsible For 70% Of Utilities. (id:61852)
Century 21 Titans Realty Inc.
605 - 9255 Jane Street
Vaughan, Ontario
Bright and spacious 2 bed, 2 bath suite with 1,085 sq. ft. of open concept living. Features a large kitchen with breakfast bar, oversized covered balcony, and large windows. Primary bedroom offers walk-in closet and ensuite bath. Includes 1 underground parking. Secure building with 24-hr concierge, gated entrance and many amenities. Convenient location near shopping, dining, transit, and highways. (id:61852)
Union Capital Realty
29 Thurman Road
Vaughan, Ontario
Discover this beautifully renovated detached home in the sought-after Lakeview Estates community in Thornhill. This residence offers 2,200 sq ft of updated interior ideal for modern living. Newer kitchen with granite counters, stainless steel appliances, and a mosaic glass backsplash. 4 Large bedrooms upstairs with sizeable windows and closets. The home's lower level offers significant extra living space with a fully finished basement. This includes a spacious recreation room, perfect for entertainment or relaxation, along with a full-sized bedroom and a dedicated bathroom, making it ideal for in-laws, guests, or a private home office. Low maintenance front and rear yard with pavers done in 2019. Roof replaced in 2021 with attic insulation in 2019. Furnace, Tankless Hot Water Unit, Heat Pump all owned. See feature sheet for details! (id:61852)
Union Capital Realty
Bsmt - 80 Fieldview Crescent
Markham, Ontario
Very Good Location, Detached Home Is Professionally Renovated From Top To Bottom, Three Bedrooms With 2 Bathrooms, Separate Entrance, Modern Elegant Solid Wood Kitchen, Large Living & Dining Room, Newer Furnace, Pot Lights, Step To Suppermarket, T&T, Restaurant, School, TTC, Cinema, Hospital. Partly Furnished, Happy To Move In. (id:61852)
Homelife New World Realty Inc.
Lower Level - 2036 Lilac Drive
Innisfil, Ontario
Available Immediately!! This 1 Bedroom Basement Apartment in the Heart of Alcona Offers A Spacious Living Area Complete with Living Room, Kitchen, Bedroom and 4 Piece Bathroom. It Features Its' Own Separate Entrance, Washer & Dryer, Fridge, Stove and One Parking Spot on Driveway. A Short Walk to Lake Simcoe to Enjoy Beaches and Parks. Proximity to Up and Coming Go Station and All Amenities. (id:61852)
RE/MAX All-Stars Realty Inc.
82 Poplar Crescent
Aurora, Ontario
Bright & Spacious Townhouse Backing Onto Parkland! Welcome to a home that blends comfort, space, and nature. Originally a 4-bedroom, this thoughtfully reconfigured townhouse now offers3 expansive bedrooms, each designed with relaxation in mind. Step into the sun-filled living room, where large windows frame calming views of a lush green park and your own private backyard - the perfect backdrop for family moments and quiet evenings. The inviting eat-in kitchen flows seamlessly into the dining area, overlooking the grand living room and creating an open, connected space for entertaining. The lower level offers even more flexibility - whether as a cozy recreation room, home office, or 4th bedroom - with direct walk-out access to a private, fenced yard surrounded by mature trees. Imagine summer barbecues, morning coffee, or kids playing freely in this serene outdoor retreat. As part of a welcoming community, you'll also enjoy access to a seasonal outdoor pool. And with schools, shopping, transit, and everyday conveniences just minutes away, this home delivers the perfect balance of peaceful living and urban convenience. Discover a home where every detail is designed to make life easier, warmer, and more enjoyable. Please note this is digitial stage. (id:61852)
Harvey Kalles Real Estate Ltd.
101 - 38 Honeycrisp Crescent
Vaughan, Ontario
Newer Building Next To Ikea - 1 Bedroom , Facing North. Open Concept Kitchen Living Room, En suite Laundry, Stainless Steel Kitchen Appliances. Engineered Hardwood Floors, Stone Counter Tops. Amenities: The-Art Theatre, Party Room, Fitness Center, Lounge And Meeting Room, Guest Suites, Terrace With Bbq Area And Much More. Just South Of Vmc Centre Station York U, Seneca College York Campus 7-Minute Subway Ride Away. (id:61852)
Century 21 King's Quay Real Estate Inc.
# 703 - 630 Greenwood Avenue
Toronto, Ontario
A Wow!! Unobstructed West, South and East Sweeping Views. Corner Unit! Arguably, The Best Toronto Skyline Prospective. 400 Plus Square Feet Of Private Terrace and Wrap Around Balcony. With, Rare Private BBQ Set Up And With Water Hookup. The Best Of What The Danforth Has to Offer. New Building 2020. One Owner. Two Bedrooms And A Den. The Master Bedroom Fits A King Bed And Has a 3 Piece Ensuite And Walk In Closet. Second Bedroom Has A Large South Facing Picture Window. With, A 4 Piece Washroom Right Outside The Bedroom Door. Also, A Private Den/Office Space. List Of Unit Upgrades Are Attached. Upgraded Kitchen Appliance Package, Upgraded Cabinetry. Full Size Stackable Washer And Dryer. Window Blinds Throughout & Blackouts In Bedrooms. Exquisite Upgraded Hardwood Flooring Throughout With Wide Plank Herringbone Pattern. Very European. A Fabulous Boutique Building, A Coveted Location. 9th Floor Amenities Include, Gym And Yoga Studio, Party Room, Games Room With Pool Table, Wrap Around Terrace With Sun Lounge, BBQ and Firepit. Steps To Greenwood TTC Subway Station. Check Out The Attached Video And Drone Pictures!! (id:61852)
Skybound Realty
18 Lovegrove Lane
Ajax, Ontario
Offer Anytime Show with Confidence! A fantastic opportunity for first-time buyers, downsizers, or young professionals! This freshly painted and sun-filled 2-bedroom + den, 2-bath townhouse features soaring 20-ft ceilings in the Great Room, a stylish media loft, and a versatile upper-level den, perfect as a cozy retreat by night and a productive home office by day. Enjoy in-home laundry, extra storage, and a private garage parking spot. Located just minutes from Hwy 401, the 407 extension, GO & Durham Transit, it's perfect for commuters. Walk to Lifetime Fitness, Costco, Home Depot, parks, schools, shopping, dining, and more. A stylish, low-maintenance home in a prime, convenient location with a lot to offer! (id:61852)
Housesigma Inc.
2041 Lowry Drive
Oshawa, Ontario
Beautiful New Build Traditional Freehold Townhome in North Oshawa.2 Storey, open concept, freehold brick townhome which features 9' ceilings on main and 2nd floor, natural finish hardwood on main where tile not indicated, natural finish oak stairs, stone counters in kitchen and primary ensuite, laundry on 2nd floor and Energy Star Certified. Many more outstanding features included.Convenient location minutes to restaurants, UOIT, shopping, hospital, 407 and 401. (id:61852)
Pma Brethour Real Estate Corporation Inc.
29 - 560 Waverly Street N
Oshawa, Ontario
Discover Refined Comfort In A Quiet, Family-Friendly Community At Creekside Townhomes, Where Modern Upgrades Meet The Charm Of A Mature Neighbourhood. Nestled In North Oshawa, This 3 bedroom, 1.5 Bathroom Townhome Is Designed To Meet The Needs Of Growing Families, Professionals And Anyone Looking To Enjoy The Best Of Suburban Living With Urban Convenience. (id:61852)
Homewise Real Estate
28 - 570 Waverly Street N
Oshawa, Ontario
Discover Refined Comfort In A Quiet, Family-Friendly Community At Creekside Townhomes, Where Modern Upgrades Meet The Charm Of A Mature Neighbourhood. Nestled In North Oshawa, This Rare 4+1 bedroom, 1.5 Bathroom Townhome Is Designed To Meet The Needs Of Growing Families, Professionals And Anyone Looking To Enjoy The Best Of Suburban Living With Urban Convenience. (id:61852)
Homewise Real Estate
507 Grenfell Street
Oshawa, Ontario
Bright And Well-Maintained Main Floor Unit Offering 3 Spacious Bedrooms And 1.5 Bathrooms, Ideally Located Near Oshawa Centre. This Home Is Conveniently Situated Close To Shopping, Restaurants, Public Transit, And All Everyday Amenities. The Unit Features In-Suite Laundry And Includes Three Parking Spaces For Added Convenience. Enjoy A Functional Layout With Ample Natural Light Throughout. Tenant Responsible For 70% Of Hydro, Gas, Water, And Sewage. Tenant Responsible For Lawn Care And Snow Removal. A Fantastic Opportunity To Lease A Comfortable And Spacious Home In A Desirable And Well-Connected Location. (id:61852)
Century 21 Titans Realty Inc.
311 - 10 Meadowglen Place
Toronto, Ontario
Welcome To A Bright & Newly Built Modern 1-Bedroom + Den & 2 Full Bathroom Condo Located Near Markham Road & Ellesmere. Spanning Over 600 Square Feet of Luxurious Living Space With Floor To Ceiling Windows. This Unit Features A Spacious Bedroom w/ a Walk-In Closet & a Stylish Bathroom + A Den Which Can Easily Serve As A Second Bedroom or Home Office. Enjoy The Convenience Of In-Suite Laundry, Open Concept Kitchen, Smooth Ceilings, and A Sleek Kitchen Equipped With Stainless-Steel Appliances. Step Out Onto Your Private Balcony To Take In Beautiful Views and Fresh Air. Residents Have Access To Premium Amenities Including A Fully Equipped Gym, Yoga Room, Private Dining Room and a Coffee Bar/WIFI Lounge. With 24-hour Security & A Prime Location Close To Public Transit, The 401, U of T Scarborough, Centennial College, STC Scarborough Town Center, Cedarbrae Mall & 100's of World Famous Food Options, This Residence Offers The Perfect Blend Of Comfort, Style, Entertainment and Convenience. 1 Parking Spot & Locker Included. (id:61852)
Sam Mcdadi Real Estate Inc.
503 - 2545 Simcoe Street N
Oshawa, Ontario
New 1-Year old 1 Bedroom 1 Bathroom Condo in UC-2. Contemporary design kitchen cabinetry, Quartz countertops, Tiled Backsplash, Porcelain bathroom floor tiles, soaker tub. Stainless Steel Appliances (Fridge, Cooktop, Wall Oven, Combo Microwave/Hood Fan, Integrated Paneled Dishwasher. . Enclosed Primary Bedroom with Large Window. 24 Hours Concierge, App Controlled Smart Thermostat, In-App Video Access & Control to Intercom in Lobby, App-Controlled Smart Lock Capabilities for Suite Entry, Automated Parcel Locker System with Personalized Notifications, Amenities: 24 Hours Concierge, Full Equipped Gym, Yoga Studio, Cardio Room, Party Room with 60 Persons Capacity, Catering Kitchen, Business Lounge, Study Pods, Sound Studio, Visitors Parking, Outdoor BBQ, Meeting Room, Guest Suites, Rooftop Deck/Garden, Exercise Room, Recreation Room, Bike Storage, Media Room. Walk to Shopping(COSTCO/Freshco/Etc.), Banks, Restaurants, Transit Stops & More. Close to Durham College, UOIT University. (id:61852)
Save Max Bulls Realty
103 - 1 Sudbury Street
Toronto, Ontario
Gorgeous Corner Condo Townhouse In Popular King West Village. Close To Downtown Core, Queen West, Waterfront & More! Hardwood Floors & Freshly Painted, Updated Kitchen/Living Incl: Pot Lights, Custom Cabinetry, Finishes, Backsplash & Undermount Lighting. Updated Bathroom: Soaker Tub, Stone Ledge, Vanity, Pot Lights & Flooring. Enjoy The Sun On Your Private Roof Top Terrace With Bbq! Steps To Ttc. Close To Hwy. New Comers to Canada and students are welcome. (id:61852)
Royal LePage Flower City Realty
64 Hillhurst Boulevard
Toronto, Ontario
This charming two-storey family home is nestled in sought after Lytton Park set on a large, private 50 X 134 ft lot. Featuring a classic centre hall with a large living room and dining room, family room, large kitchen, three plus one bedrooms and four bathrooms. Generous sized primary suite with a 4 piece bathroom that has plenty of closet space. The finished lower level includes a large recreation room, 4th bedroom with a three piece bathroom, laundry room and workroom. The property has a private driveway and detached two car garage.The home features a large, private backyard that offers a peaceful and tranquil setting ideal for relaxation and outdoor enjoyment.Ideally located within walking distance of top rated public and private schools, close to shops on Eglinton and Avenue Road, TTC transit, Highway 401, and nearby parks. 64 Hillhurst offers a true sense of community in one of the city's most desirable neighbourhoods. (id:61852)
Harvey Kalles Real Estate Ltd.
701 - 15 Ellerslie Avenue
Toronto, Ontario
***Please note this is a one bedroom rental .**** Convenient location on Yonge ST, Close to North York Centre, Short Walk to Subway Station, A second bedroom is for rent with a private separate washroom! Sharing living room and kitchen area with a Male tenant! Only accept for a Single Male tenant! (id:61852)
Master's Trust Realty Inc.
1906 - 8 York Street
Toronto, Ontario
Exceptional Location! Luxurious condominium located in the heart of downtown Toronto. This stunning 979 sq. ft. suite plus a huge balcony With One Parking and Locker offers breathtaking southeast views of the lake and city. The suite features 2 spacious bedrooms, each with walk-in closets and Lake & City views, plus a separate den with double doors, ideal for a home office or guest room. Enjoy 2 full bathrooms and two balconies overlooking the lake. Fully renovated throughout, the unit boasts a brand-new kitchen with granite countertops and breakfast bar, new stainless steel appliances, new laminate flooring, fresh paint, and new window coverings. Floor-to-ceiling windows provide abundant natural light, creating a bright and inviting living space. Move-in ready and perfectly located within walking distance to the Financial District, Union Station, Rogers Centre, Scotiabank Arena (ACC), and the waterfront. Shopping, dining, and entertainment are right at your doorstep. (id:61852)
Homelife/future Realty Inc.
27 Cranbrooke Avenue
Toronto, Ontario
Welcome to this charming home in the heart of Lawrence Park. This beautifully upgraded property features a brand-new finished basement, a new furnace room, and generous additional living space. Enjoy a bright, open layout, a lovely backyard, and a deck ideal for summer entertaining. The home also offers a garage and extra parking, all in one of Toronto's most sought-after neighbourhoods, close to top schools, restaurants, and shopping. (id:61852)
Homelife/bayview Realty Inc.
1023 - 15 Richardson Street
Toronto, Ontario
Luxury rental at Quay House on Toronto's eastern harbourfront. Premium 3 bedroom corner suite featuring a south west exposure. With thoughtful finishes, integrated appliances, and serene design details, life feels easy from the moment you arrive. At Quay House, home is your sanctuary, your launchpad, your perfect fit by the lake. (id:61852)
Sotheby's International Realty Canada
Bsmt - 2 Chicora Avenue
Toronto, Ontario
This Professionally Managed Lower-Level Studio With 1 Bath Offers Comfortable City Living With A Spacious Combined Living And Bedroom Area, A Functional Galley-Style Kitchen With Ample Cabinetry, And Recently Updated Flooring. Enjoy The Convenience Of On-Site Coin Laundry And A Private Entrance Located Right Beside Your Parking Space. Nestled In Toronto's Sought-After Annex Neighbourhood With An Impressive 98 Walk Score, You're Steps From Casa Loma, The ROM, Yorkville, Top Restaurants, And More. A Must See! **EXTRAS: **Appliances: Brand New Fridge & Stove **Utilities: Heat, Hydro & Water Included **Parking: 1 Spot Included (id:61852)
Landlord Realty Inc.
Lower - 148 Newton Drive
Toronto, Ontario
BRIGHT AND SPACIOUS WALK OUT BASEMENT IN THE HEART OF WILLOWDALE, CLOSE TO SHOPPING MALLS, HIGHWAYS AND PUBLIC TRANSIT, SEPARATE LAUNDRY. (id:61852)
Zolo Realty
305 - 180 Vaughan Road
Toronto, Ontario
This beautifully renovated 1-bedroom apartment sits in the heart of Humewood, offering modern comfort in one of Toronto's most desirable neighbourhoods. The bright south-facing living space features pot lights throughout, and an updated kitchen with stainless steel appliances including a dishwasher. A 4-piece bathroom with a relaxing soaker tub and the convenience of ensuite laundry add to the everyday comfort.Heat and water are included in the lease cost, with on-site parking available for $100/month.Just steps from St. Clair West subway station, Loblaws, lush parks, and all the cafés, restaurants, and shops along St. Clair West-this location truly has it all. (id:61852)
Sutton Group-Associates Realty Inc.
101 - 2900 Yonge Street
Toronto, Ontario
Discover a one-of-a-kind commercial suite at 2900 Yonge St - where luxury meets functionality. Completely redesigned with high 14 ft ceilings, spa-like dimmable lighting, and water rough-ins for medical/dental set-up. Also ideal for professional offices such as legal, accounting, real estate, or consulting. Features 2+1 parking, private Yonge St access, in-suite laundry, men, women washroom and a modern 3-piece bathroom with shower stand. Perfect for a clinic, massage therapy, or office your clients will love the convenience of being steps from transit in a prestigious building. With 72 luxury residences above, you already have a built-in stream of potential clients. (id:61852)
Century 21 Heritage Group Ltd.
249 Lauder Avenue
Toronto, Ontario
A rare custom-built masterpiece offering three exceptional living spaces in one address. 249 Lauder redefines modern, multi-functional living. Featuring a 4-bedroom main residence, a legal 2-bedroom above-grade basement suite, and a newly built 1-bedroom garden suite, this property delivers a unique three-unit configuration ideal for families who value beauty, flexibility, and income-generating potential. Bright, open interiors with soaring ceilings, oversized windows, and skylight create an uplifting atmosphere. The main residence includes two private en-suites, custom wardrobes, warm wood floors, LED mirrors, smart toilets, and a spa-like rain shower to elevate everyday living. The legal two-bedroom, one-bath basement suite with its own separate entrance offers seamless versatility for extended family, a dedicated workspace, or a reliable rental stream. Plus, the newly built one-bedroom garden suite, complete with one-and-a-half baths, further enhances the property's adaptability and is ideal for multi-generational living. Set on a 24x120-ft lot with driveway parking, this home blends luxury and practicality. Perfectly placed within easy reach of cafés, shops, parks, transit, and everyday conveniences, 249 Lauder Ave is a beautifully designed, move-in-ready custom home crafted for modern living, built to grow with your family today and your goals for tomorrow. Welcome home. (id:61852)
Forest Hill Real Estate Inc.
101 - 2900 Yonge Street
Toronto, Ontario
Discover a one-of-a-kind commercial suite at 2900 Yonge St - where luxury meets functionality. Completely redesigned with high 14 ft ceilings, spa-like dimmable lighting, and water rough-ins for medical/dental set-up. Also ideal for professional offices such as legal, accounting, real estate, or consulting. Features 2+1 parking, private Yonge St access, in-suite laundry, men, women washroom and a modern 3-piece bathroom with shower stand. Perfect for a clinic, massage therapy, or office your clients will love the convenience of being steps from transit in a prestigious building. With 72 luxury residences above, you already have a built-in stream of potential clients. (id:61852)
Century 21 Heritage Group Ltd.
902 - 133 Torresdale Avenue
Toronto, Ontario
Welcome to this Spacious 3-Bedroom Corner Unit with Panoramic Views in the Hemisphere! Enjoy unobstructed south views and abundant natural light in this meticulously kept and tastefully updated 3-bedroom, 2-bathroom corner unit with a solarium.* Prime location on a quiet cul-de-sac, surrounded by parks, trails & green space* Steps to shopping, schools, library, hospital, TTC & subway (1 bus)* Generous layout with 3 bedrooms + 2 full baths + solarium* Bright south facing solarium perfect for home office or relaxation* Ensuite laundry + 1 parking space included* All utilities included heat, hydro, water & cable. Move-in ready with all-inclusive living. Just unpack and enjoy! (id:61852)
Royal LePage Signature Realty
20 Mountainview Road
Mulmur, Ontario
This beautiful 1 1/2 storey is set high on the Hills of Mulmur on 1.36 acres, with stunning views & countryside & a minute from the Mansfield Ski Club. Make this your home or a vacation house. Drive up the long driveway and you will find this lovely home situated at an angle with the detached double garage with work loft, along with strategically planted trees to give you the utmost privacy; it also overlooks a pond. You will feel the love & warmth when you walk in the door, especially with the heated floors in the spacious mudroom, great room & basement! This rustic country home is the perfect setting to entertain with a large great room offering lots of light & walk out to patio; excellent for guests to stay. The kitchen is next to the living & dining rooms offering wooden floors and several walk outs to the deck, along with a fireplace to relax on those cold evenings. There is main floor laundry for your convenience. The basement offers a finished rec room with plush carpet, 2 bedrooms & a large storage area, great for keeping your preserves & other fine items. This home will not disappoint as it feels like you're on vacation. The backyard has a firepit, garden shed & large deck & patio. Come take a look, you won't be disappointed. (id:61852)
Coldwell Banker Ronan Realty
Pt E 1/2 Lot25 Conc 4 Ehs Pt 1, Pl 7r6861 Town Of Mono St, Mono Street
Mono, Ontario
Welcome to a rare opportunity to own a beautiful vacant lot nestled in the scenic rolling hills of Mono. This 2.6 acre picturesque property offers lovely views of the surrounding countryside, providing a peaceful setting for your future dream home. Situated on a quiet road, this serene escape is just a short drive to Orangeville, Alliston, and Shelburne offering the perfect blend of rural tranquility and urban convenience. This exceptional lot is the ideal canvas to bring your vision to life. Features: Option to buy this lot with the neighbouring lot, Survey available, Not within NEC or NVCA plan, is within NEC Dev't Control Area. (id:61852)
RE/MAX Hallmark Chay Realty
16 - 1429 Sheffield Road
Hamilton, Ontario
Welcome to 16 Sun Valley, a beautifully maintained 2-bedroom, 2-bath modular home offering 1,128 sq. ft. of bright, comfortable living in the quiet and friendly adult community of John Bayus Park. This spacious layout features an inviting open-concept kitchen, living, and dining area with a center island for added counter space and a cozy fireplace insert. A well-appointed laundry room with full-size appliances and plenty of storage adds everyday convenience. The primary bedroom includes a generous walk-in closet and a full ensuite, creating a private and comfortable retreat. Outside, enjoy the concrete patio with gazebo, perfect for relaxing or entertaining. A large shed with hydro and a new Generac generator provide valuable storage and peace of mind. Additional features include a Leaf Filter Gutter protection, BBQ, triple-wide driveway for easy parking and a spacious front porch with additional hydro to enjoy the outdoors and friendly neighborhood setting. Residents of John Bayus Park also enjoy a wonderful range of community amenities, including lake swimming, pickleball courts, horseshoe pits, and scenic hiking trails-a perfect blend of recreation and relaxation. (id:61852)
RE/MAX Escarpment Realty Inc.
82 Maple Street
St. Catharines, Ontario
1 bedroom basement apartment. Separate entrance, big windows in each room for ample sunlight. Huge, well kept backyard for shared use. 1 parking spot available. Laundry is shared, and on the basement level. Rent includes heat and water, electricity is extra. (id:61852)
Home Choice Realty Inc.
313 - 741 King Street W
Kitchener, Ontario
Welcome to Suite 313 at 741 King Street West, where modern design meets the energy of downtown Kitchener. This stylish studio condo is perfect for first-time buyers or investors seeking a smart, low-maintenance home in a thriving urban setting. Scandinavian-inspired finishes, heated bathroom floors, and custom closet organizers create a clean, contemporary space that is both functional and inviting. Enjoy urban views from the large private terrace - an ideal spot to take in the city atmosphere, unwind after a long day, or entertain friends. Floor-to-ceiling windows flood the unit with natural light, enhancing the open-concept layout and showcasing the dynamic downtown backdrop. Residents enjoy access to thoughtfully curated amenities, including a welcoming residents' lounge with cozy seating, fireplaces, a library, and café-style workspaces, as well as a rooftop terrace featuring saunas, lounge areas, and an outdoor kitchen. Located in the heart of downtown Kitchener, you're steps to cafés, restaurants, transit, and everyday conveniences, with easy access to parks and major routes. This is an exceptional opportunity to own in one of the city's most vibrant and connected communities. (id:61852)
Corcoran Horizon Realty
Pt E 1/2 Lt25, Conc 4 Ehs Pt 2, Pl 7r6861 Town Of Mono St, Mono Street
Mono, Ontario
Welcome to a rare opportunity to own a beautiful vacant lot nestled in the scenic rolling hills of Mono. This 2.6 acre picturesque property offers lovely views of the surrounding countryside, providing a peaceful setting for your future dream home. Situated on a quiet road, this serene escape is just a short drive to Orangeville, Alliston, and Shelburne offering the perfect blend of rural tranquility and urban convenience. This exceptional lot is the ideal canvas to bring your vision to life. Features: Option to buy this lot with the neighbouring lot, Survey available, Not within NEC or NVCA plan, is within NEC Dev't Control Area. (id:61852)
RE/MAX Hallmark Chay Realty
643 King Street
Niagara-On-The-Lake, Ontario
What a pleasure to introduce 643 King St in the heart of Old Town, Niagara-on-the-Lake, wine country! This immaculate custom built residence (bungaloft) offers unparalleled blend of luxury and sophistication, perfect for the discerning buyer. Boasting a total of over 3100 sqft, 4 bedrooms, 3 bathrooms (2 beds + 2 baths on main floor). As you drive onto the property, you will notice the mature trees, privacy, a deep-set lot, beautiful gardens and custom stone driveway that leads to an oversized attached double garage and front entrance. Entering the home, there is a large foyer and a view right through the living room to the many windows to the lush back gardens. The main floor has vaulted ceilings and a custom fireplace, large dining room that is adjacent to the chefs kitchen. All perfectly located for entertaining and includes custom cabinetry, stone countertops, & luxury S/S appliances. The primary bedroom on the main floor includes an oversized W/I closet and ensuite with soaker tub and separate shower. The second bedroom is currently being used as an office. The second floor is complete with a loft style study, additional bedroom and full bathroom. The lower level basement has been beautifully updated with bedroom and spacious family room featuring a fireplace with live edge wood mantle. Step outside and relax under your custom covered porch - your own private oasis. Beautifully manicured, lush gardens, and mature trees offering a serene, tranquil setting. There is a seamless indoor/outdoor flow. Easy access for al fresco dining. There is so much to appreciate about this home. You must come & experience it - one of a kind, rarely offered!! (id:61852)
Right At Home Realty
70 Fieldstream Chase
Bracebridge, Ontario
Discover this stunning 4 bedroom, two-storey home in the charming town of Bracebridge, ideally located in the heart of Muskoka. Built in 2018, this home seamlessly blends modern design with the peaceful surroundings of nature, making it an excellent choice for families or multi-generational living. Upon entry, you're welcomed by a bright, open-concept layout filled with natural light, enhanced by upgraded hardwood flooring throughout the main living areas. The stylish kitchen features contemporary finishes, ample storage, a convenient pantry, and flows effortlessly into the dining and living spaces, perfect for everyday living and entertaining. The upper level offers three well appointed bedrooms, including a spacious primary bedroom retreat designed for comfort and relaxation. Thoughtful bathroom upgrades add both style and functionality throughout the home. A finished basement provides exceptional versatility, complete with its own kitchen, bedroom, and bathroom ideal for an in-law suite or extended family accommodations, along with a dedicated wine cellar for the enthusiast or entertainer. Added conveniences include main-floor laundry and an attached two-car garage for everyday ease. Step outside through sliding doors to a spacious deck overlooking a serene, natural setting of open greenery and mature trees, backing onto environmentally protected green space for outstanding privacy and tranquility. This backyard retreat is the perfect spot for a cozy campfire, summer BBQs, or simply enjoying nature right at home. With numerous upgrades throughout, this home offers a perfect balance of comfort, functionality, and modern living. Don't miss this incredible opportunity, schedule your private showing today! (id:61852)
Keller Williams Experience Realty
2 Greig Street
Brantford, Ontario
Beautiful 4 bedroom 2.5 washroom detached house for lease in Brantford! Brand new, never lived in (closed Sep 2025). Huge corner Pie Shape lot which is 66 ft wide at the back provides large backyard and side yard space for your family. Great sized bedrooms on second floor with lots of natural light and Walk-in closets in two bedrooms. Convenient 2nd floor Laundry. Double car garage with direct access to home, offering 4 parking spaces including driveway. Newly built, sought after neighborhood. - All Utilities extra - Upper levels of house also available without basement at lower amount (check other listing) (id:61852)
Century 21 People's Choice Realty Inc.
99 Douglas Street
Greater Sudbury, Ontario
11 Units in Sudbury. Very well maintained building with 11 parking spots. Separate hydro meters. Tenants pay for the hydro. Coin washer and dryer. Great income property (id:61852)
Royal LePage Signature Realty
310 - 1550 South Gateway Road
Mississauga, Ontario
Outstanding Location Within the Well-Established Dixie Park Centre, A Bustling Plaza in Central Mississauga. Featuring a Food Court on the Main Floor And Abundant Free Parking, This Presents An Excellent Opportunity For Various Professional Offices, Including Medical/Dental, Accounting, Legal, Real Estate, Transportation Services, Tech, Places of Religious Assembly, And Many More. Situated in a High-Traffic Mall, Surrounded By Commercial Buildings And Residential Neighbourhoods. It Enjoys Proximity To Hwy 401, 403 And 410, As Well As Convenient Access To Public Transit. (id:61852)
Dream Maker Realty Inc.
27 - 95 Eastwood Park Gardens
Toronto, Ontario
Wonderful townhouse in a lovely, fast-growing community, perfect for families. Well-maintained, bright 2 bedroom unit and a rooftop terrace with a great view. Spacious living space with 9 ft ceiling. Minutes from Highway 427, QEW, Lake Ontario, supermarkets, banks, restaurants. Do not miss this excellent opportunity! (id:61852)
Homelife Landmark Realty Inc.
Upper - 2068 Dundas Street W
Toronto, Ontario
Tastefully Curated Two-Storey, Fully Furnished 2 Bed, 2 Bath In Roncesvalles/Dundas West, High Ceilings, Hardwood Floors, And Beautifully Tiled Bathrooms Set A Modern Yet Warm Natural Feel Throughout, Open Main Level With Custom Feature Walls, HD Projector And Surround Sound, Chef's Kitchen With Wolf Gas Stove Plus A Large Kitchen Island And Dining, Upstairs Two Generous Bedrooms With Extensive Custom Closets, Spa-Style Bath With Deep Tub And Walk-In Shower, And An Ensuite Laundry Room, Outdoor Living With A Large Private Deck For Entertaining And A Balcony Off The Primary, Steps To Dundas West Station And UP Express/GO, Close To Roncesvalles Shops And Dining, Sorauren Park, High Park, And The Railpath, Turnkey And Move-In Ready, Six-Month Term Preferred, Open To 3-9 Month Terms, And Available Unfurnished On A One-Year Lease At A Reduced Rate. (id:61852)
Psr
1906 - 3880 Duke Of York Boulevard
Mississauga, Ontario
Welcome to Tridal's prestigious Ovation building in the heart of Mississauga.3 bed + 2 bath located in the heart of Mississauga city center. Building features: indoor pool, sauna, party room, movie theatre, 24 hr concierge, fully equipped fitness center, lot more.... Maintenance fees include all utilities. Walk to Shopping Center, public transit. (id:61852)
Century 21 People's Choice Realty Inc.
216 - 40 Via Rosedale Avenue
Brampton, Ontario
Upscale Gated Community Of Rosedale Village! This Modern Suite Boasts An Open Concept Living &Dining Area with Walkout To Open Balcony, Hardwood Floors Throughout, Sleek Kitchen with Breakfast Bar, Stainless Steel Appliances Including Built In Dishwasher, And Stunning Quartz Countertop. 4Piece Bathroom with Extra-large Glass Shower & Oversized Vanity, Large Master Bedroom Offers Walk In Closet, Ensuite Laundry & So Much More! Adult Style Living at its best with many outstanding amenities all included such as Golf Course, Heated Indoor Pool, Gym, Sauna, Tennis, Party Room & More! 24Hr Gated Security, Tennis, Gym, Clubhouse W/Sauna & Indoor Pool, Party Room, 9 Hole Exec Golf Course, Bocce, Shuffleboard, Lawn Bowling & More! (id:61852)
RE/MAX Realty Services Inc.
Bsmt - 383 Wentworth Street
Oakville, Ontario
Step into this exquisitely renovated lower-level bungalow nestled in the heart of West Oakville, renowned for its generous lots and enviable proximity to Lake Ontario, sandy shores, prestigious schools, and a plethora of amenities, including downtown Oakville and Kerr Village. Thislower level boasts a multifunctional space. Here, you'll find a spacious living/sitting room, a kitchen, two bedrooms, a contemporary 3-piece bathroom, a dedicated laundry zone, and ample storage. Parking is a breeze with the extended driveway leading to the detached single garage. Step outside to the expansive backyard, complete with a sizable patio - an ideal setting for entertaining guests during warm summer evenings while overlooking lush greenery. Welcome to the epitome of comfort and convenience in West Oakville, where endless possibilities await. (id:61852)
Royal LePage Real Estate Services Ltd.
2393 Gamble Road
Oakville, Ontario
Immaculate 4+1 bedroom, 5 bathroom home offering over 3,500 sq. ft. of finished living space in Joshua Creek. Tucked on a quiet, family-friendly street with a beautiful backyard, this carpet-free residence features dark hardwood floors, an oak staircase with iron pickets, and sleek pot lights inside and out. A separate main-floor office provides work-from-home flexibility. The kitchen boasts granite countertops, stainless steel appliances, and abundant cabinetry. The spacious primary retreat offers two closets, and the second level includes three bathrooms for added convenience. The finished basement adds a bedroom, a full bathroom, and a large recreation area. Close to highways, shopping, and within the catchment area for Joshua Creek Public School and Iroquois Ridge High School, ideal for families. (id:61852)
Royal LePage Real Estate Services Ltd.
