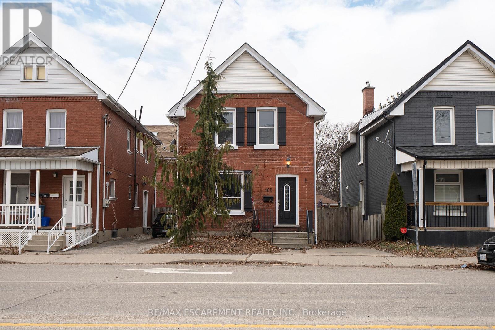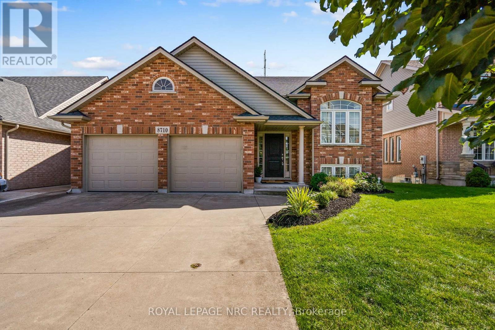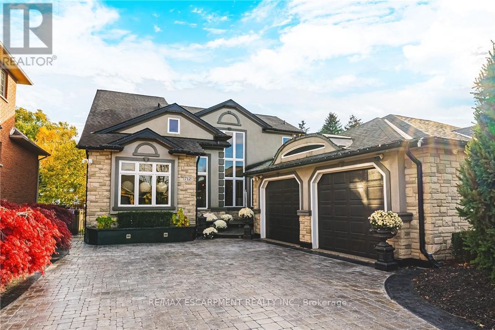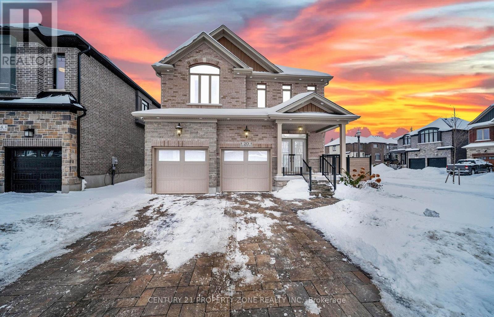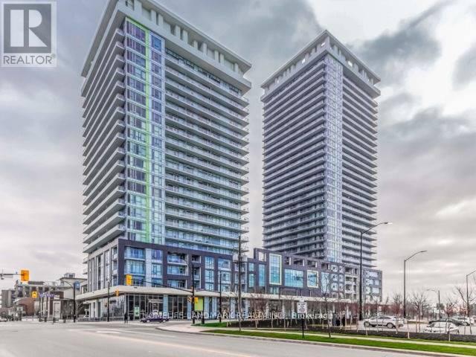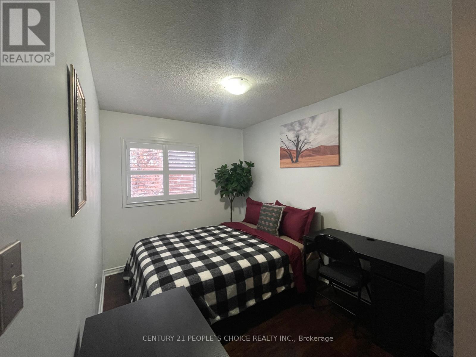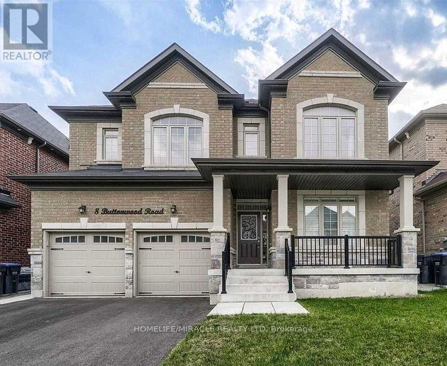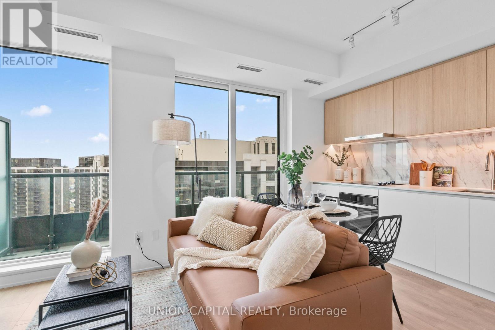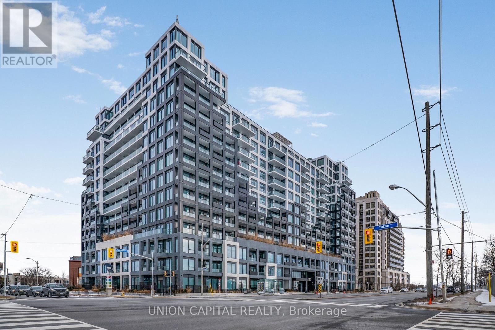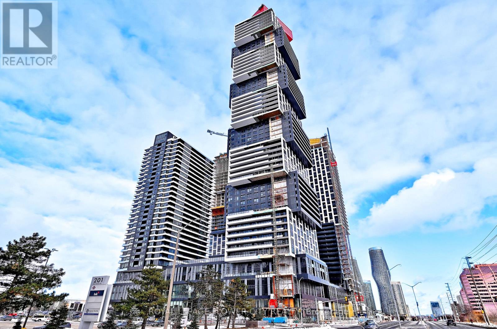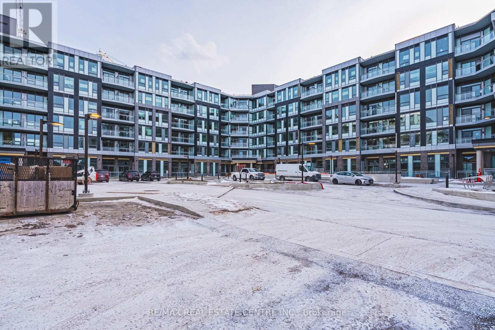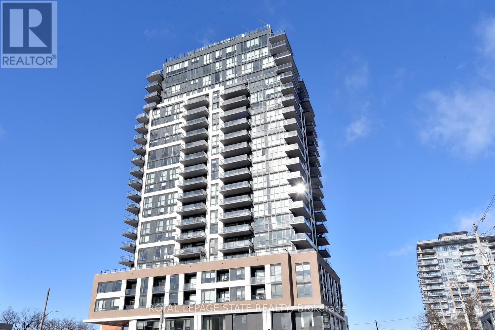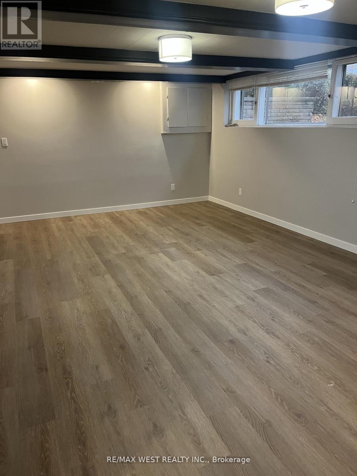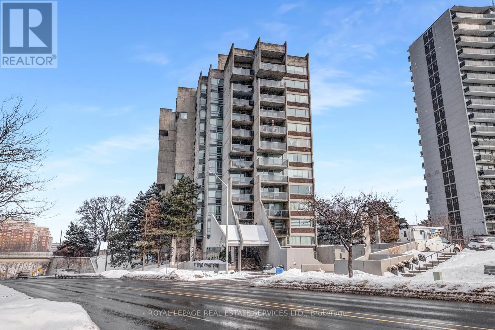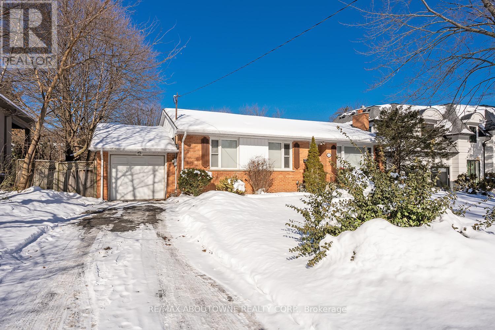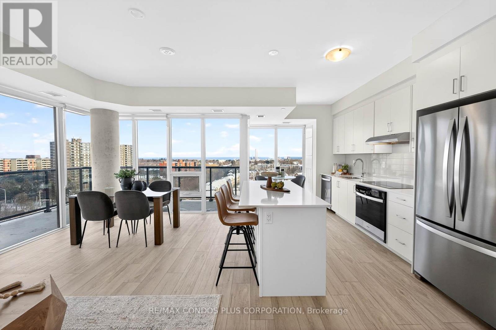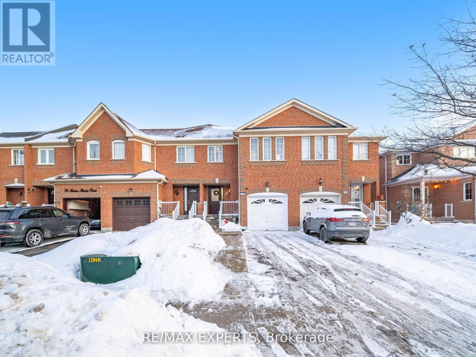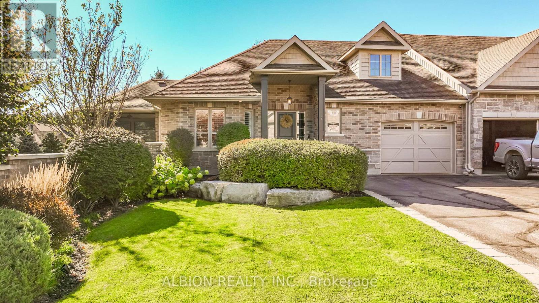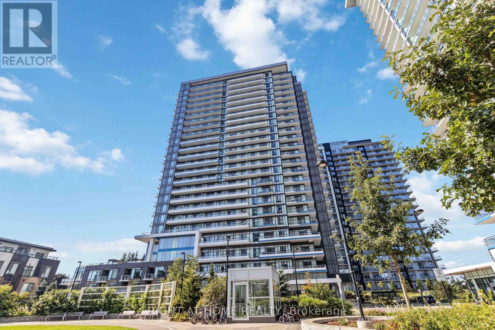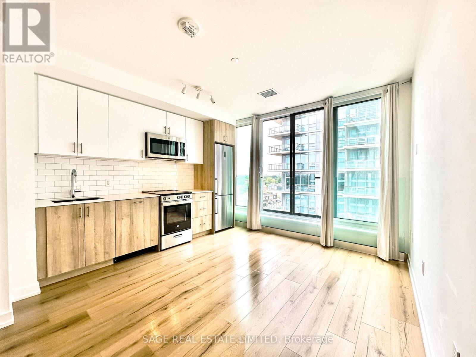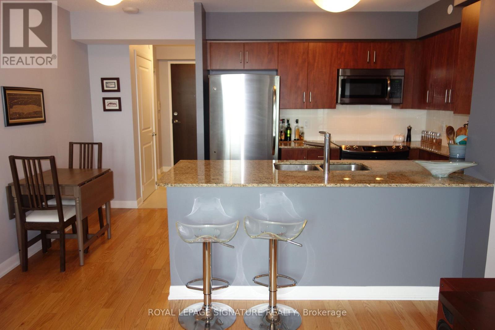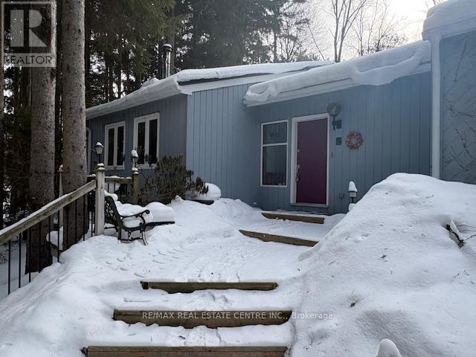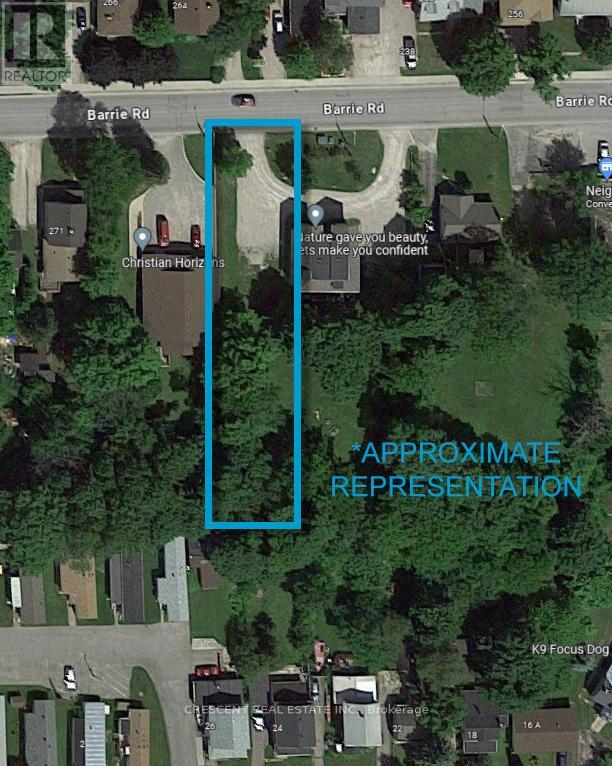162 Murray Street
Brantford, Ontario
RemarksPublic Remarks: Welcome to 162 Murray Street offering 1252 sq. ft. of living space with 5 bedrooms and 2 bathrooms plus finished lower level centrally located in Brantford's East Ward. This well-maintained 2-storey property has been operating as a successful student rental for the last 15 years. Located just minutes from downtown, this handsome brick home is only a few blocks from Wilfried Laurier University and Conestoga College, sits on a bus route and offers an excellent Walk Score of 84. VIA Rail is approximately a 20-minute walk, making this an exceptionally convenient and accessible location for tenants. The home features a functional layout designed for shared living, including a kitchen equipped with double pantry, built in breakfast bar and carpet free main floor. There is a 3pc bathroom on the main floor and a 4pc bathroom on the second floor. The finished basement adds value with a media room and laundry area, providing additional common space. Outdoor features include a fenced backyard with a deck, offering usable exterior space. Vacant possession is available early May, 2026 allowing flexibility for future use or repositioning. Financials are available in the supplements. Central Air Conditioner (2024), Furnace (2018) (id:61852)
RE/MAX Escarpment Realty Inc.
8710 Milomir Street
Niagara Falls, Ontario
Grab your wish list and get ready to start checking things off, because 8710 Milomir Street has it all! This raised bungalow feels instantly welcoming with open living spaces, sun-filled rooms, and a layout that keeps family life flowing with ease. Lovingly maintained by the original owners, this home was designed to feel both solid and spacious. From the street, the home greets you with great curb appeal, a low-maintenance front yard, a double garage, and a 4-car driveway. Step inside to a foyer with a double closet and direct access to the garage, making day-to-day living easy. The main floor opens into a generous living room and just beyond, the kitchen offers ample cabinetry, a central island, and stainless steel appliances. It opens into the dining area, which can easily fit a family table, making it the heart of the home for holidays, birthdays, and everything in between. Rounding out this floor are a 4-piece bathroom and 3 generous bedrooms with double closets, including a large primary bedroom with its own 3-piece ensuite. Thoughtful details throughout include vaulted ceilings, oak hardwood floors, ample storage, and natural light in every room. The lower level is a blank canvas full of potential. With 9ft ceilings, large windows, roughed-in plumbing, and access from both inside the home and the garage, its ready to become whatever you need it to be, whether that's an in-law suite, a rec room, a home gym, or an office. Off the dining room, sliding doors lead to a covered back deck that overlooks the fenced yard. With no rear neighbours, it's a private space with room to play, garden, or simply relax. A concrete pad is already in place, ready for a future shed. The location only adds to the appeal with family-friendly streets, Kalar Sports Park and the Niagara United Soccer Club around the corner, great schools on the bus route, and nearby amenities. At 8710 Milomir Street, the wish list isn't just checked; it's complete. (id:61852)
Royal LePage NRC Realty
712 Highvalley Road
Hamilton, Ontario
Unique, custom-built luxury home offering just over 5000 sq ft of Finished Living Space. Attention to detail & fine construction throughout, this home offers elegance, comfort, & functionality. Step into the grand sitting area, featuring soaring ceilings, stunning windows, & an impressive open staircase that connects all levels of the home. Sunken dining room boasts coffered gold leafing ceilings for refined entertaining. Custom Built Downsview kitchen offers abundant cabinetry, granite countertops, & top-of-the-line stainless steel appliances, including a Sub-Zero refrigerator, Wolf gas range, Gaggenau built-in oven, Miele dishwasher, & microwave storage. Relax or entertain in the expansive great room, featuring dramatic ceiling heights & a backlit onyx walls for your tv. An open-concept office with natural light, perfect workspace. Main-floor laundry room includes garage access. Upstairs, the spacious primary suite offers a large walk-in closet & a renovated 5-piece ensuite (2025). Two generous bedrooms share a beautifully appointed 4-piece bathroom, & a bright loft area overlooks both the front & rear of the home. The lower level features large windows & offers in-law suite potential with separate walk-ups to both the rear yard & garage. Cozy recreation room with fireplace, a fully equipped gym, a sauna for relaxation, 3 pc bath (2025), workshop, cold room, & plenty of storage space. The outdoor oasis includes a composite deck with built-in BBQ, hot tub, & an oversized waterfall feature with fireplace, artificial turf & a storage shed. Additional highlights include an oversized 2-car garage with abundant storage & a long interlock driveway accommodating up to 8 vehicles & irrigation system. Trillium award several years for landscaping. Ideally located near Tiffany Falls, Tamahaac Club, Highway 403, the Linc, Costco, schools, parks, & trails, luxury living with convenience & lifestyle. (id:61852)
RE/MAX Escarpment Realty Inc.
20 Hollybrook Trail
Kitchener, Ontario
Exquisite 2023 Built Luxury Residence Adjacent to Evenstone Walking Trail on a Premium 50ftExtra-wide Corner Lot by Renowned Kenmore Homes,Step outside to a beautifully proportioned backyard and side yard,elegantly enclosed by a premium vinyl fence,offering privacy & polished outdoor aesthetic. This exceptional property blends luxury, function, and modern elegance & still under Tarion warranty offering Over 3400sq ft of Living space, it offers long-term value and peace of mind.Step inside to 9ft ceilings on the main floor and 9-ft ceilings throughout the upper levels, all finished with sleek,contemporary touches that elevate the entire space with upgraded 8ft doors. The gourmet kitchen is a chef's dream, equipped with top-tier appliances, including Premium Gas stove,oven, wall built-in microwave, custom hood fan, and upgraded countertops with designer backplash while custom features like deep upper cabinets, an extended pantry add both style and function. The convenient main-floor laundry room makes everyday tasks easier. Upstairs, The home features 3 luxurious full bathrooms & 4 spacious bedrooms all equipped with Custom-Built Closets & a decent walk-in closet in the main bed providing plenty of room foryour needs, Including 2 modern styled ensuites with glass showers and two indulgent soaking tubs, creating a serene experience. The expansive Builder Finished Basement has Upgraded 9-ft ceilings with Larger Windows ready for your personal entertainment including a Spacious Lounge with a Pool Table & Bar Area equipped with Fridge & microwave, Plus a 3-piece Full Bathroom with Tub, Additional basement laundry ready to use Whether you envision a media room, gym, or additional living space, the functionalities are endless.Finished garage space equipped with Modern Light Fixtures & Heavy Duty EV Car Charging portal ready to plug-in,Owned Security Monitoring System.Located just minutes from JW Gerth Elementary School & scenic walking trails. (id:61852)
Century 21 Property Zone Realty Inc.
32 Dickinson Court
Centre Wellington, Ontario
Top five (5) features of this home. (1) Over 3,000 ft2 of living space and 108' frontage on a quiet cul-de-sac, this home welcomes you to a totally private mature lot. (2) Pride and Quality workmanship evident throughout. Enter through a new modern door into an open concept modern kitchen/dining/living area with wide plank engineered hardwood, quartz countertops, elevated ceiling and gas fireplace (2021). (3) Great-sized 3+2 bedrooms complete with a Gorgeous primary complete w/5 pc ensuite including soaker tub and heated floors. (4). Completely finished lower level with lots of room (1,308 ft2) to make your own complemented by 2 simple and and beautiful bedrooms with 3-pc WR w/heated floors. (5) Professionally landscaped backyard (July 2024) with new topsoil, grading, drainage, and lush sod for a vibrant, low-maintenance lawn. Elegant flagstone pathway along the home and custom fence with natural stone steps (Grand River Stone) offering direct access to the pedestrian bridge and downtown. Refinished custom wood shed with new footings, roof, and stain. Spacious wood deck, beautifully sanded and re-stained in 2023, perfect for outdoor entertaining and relaxation..Decadent. Charming. Home. Don't miss it. (id:61852)
Housesigma Inc.
1702 - 360 Square One Drive
Mississauga, Ontario
Luxury Limelight Building. 2 Bedroom With 2 Full Bathroom, Spacious & Bright, One Of The Largest Unit With 2 Car Tandem Parkings, 9 Ft Ceiling, 128 Sq Ft Balcony With An Incredible South East To South West View. Upgraded Kitchen With Granite Counter Top, Back Splash, Stainless Steel Appliances. Walking Distance To Square One Shopping Mall, Go & Bus Terminals And All Amenities, Minutes To Hwy 403/401/Qew. (id:61852)
Homelife Landmark Realty Inc.
Room - 54 Carrie Crescent
Brampton, Ontario
Fully Furnished 1 bedroom & Shared washroom & Kitchen in Great location in Brampton. featuring high-quality stainless steel appliances. This bright unit offers a spacious shared living room with ample natural light, a large bedroom. (id:61852)
Century 21 People's Choice Realty Inc.
Bsmt - 8 Buttonwood Road
Brampton, Ontario
Only AAA tenants, newly built legal unit, large 1 bedroom basement apartment, with 1 full baths, in a large 3,500 Sq ft home, Tenant to pay 30% of all utilities & rental hot water tank Shared laundry with another basement unit only (not with upstairs home) Please NO pets, non smokers. Include full credit report/history and score, 2 recent pay stubs, job letters, application form, references etc. bright unit w/high ceilings & big windows, Please only Single family tenants to apply, Landlord will only look at potential tenants profile as such, no sharing, no sharing roommates ** This is a linked property.** (id:61852)
Homelife/miracle Realty Ltd
Ph06 - 1100 Sheppard Avenue W
Toronto, Ontario
Be the first to live in this brand-new, stylish 1-bedroom + den at Westline Condos! Spanning 713 sq ft, this modern home is bathed in natural light with serene views all day, featuring an open-concept layout perfect for professionals or couples. It includes a guest powder room and a flexible den ideal for a home office, guest space, or extra storage. Located just 10 minutes from Yorkdale Shopping Centre, with easy access to TTC and Hwy 401, this prime location offers convenience and luxury. The 2-storey penthouse-level unit boasts high-end finishes, a sleek kitchen with quartz countertops, a spacious living area, and a private balcony with stunning views. Building amenities include a fitness center, rooftop terrace, concierge, and party room. Don't miss the opportunity to own this exceptional, modern unit in one of the city's most sought-after neighborhoods! (id:61852)
Union Capital Realty
603 - 1100 Sheppard Avenue W
Toronto, Ontario
Modern living at its best! Welcome to this brand-new 1-bedroom + den unit at Westline Condos offering 626 sq ft of modern living space in one of the city's most exciting developments! Step into this open-concept layout featuring modern finishes and a versatile den perfect for a home office or guest space. The sleek kitchen boasts premium appliances, quartz countertops, and stylish cabinetry, while the bedroom offers a cozy retreat with a large closet. Enjoy stunning views from your private balcony and the convenience of in-suite laundry. Located steps from the subway, Yorkdale Mall, and major highways, WestLine Condos provides unbeatable access to shopping, dining, and entertainment. Building amenities include a fitness center, rooftop terrace, party room, and concierge service. Perfect for first-time buyers, downsizers, or investors! Don't miss this opportunity to own a chic and efficient home in a prime location. Parking available for an additional $40,000 and locker available for additional $7,500. (id:61852)
Union Capital Realty
1903 - 4015 The Exchange
Mississauga, Ontario
WOW. Location, Location, Location. Welcome to this new 2-bedroom, 2-bath suite in Mississauga's highly sought-after Exchange District, right across square one mall. This unit because of its huge terrace has a unique feature which should not be missed. Located in the heart of City Centre, you're steps from Square One, transit, top dining, and premium urban conveniences. Designed with sophistication in mind, this residence offers high-end contemporary finishes, a bright open-concept layout, integrated appliances, stylish cabinetry, and elegantly appointed bathrooms for a truly elevated living experience. Residents enjoy an impressive selection of luxury amenities, including a state-of-the-art gym, indoor pool, basketball court, games room, party lounge, concierge services, and vibrant community spaces. Includes 1 parking space and 1 storage locker for added convenience. New immigrants are welcome. (id:61852)
Royal LePage Flower City Realty
137 - 2501 Saw Whet Boulevard
Oakville, Ontario
Modern Corner 2-bedroom + 2-bath condo at the luxurious Saw Whet Condos.Tastefully upgraded suite with soaring 10' ceilings and large windows allows for a bright interior, sleek kitchen with built-in appliances. The bedrooms and bathrooms are separated by the living space. The Living Area is Open - concept, connecting seamlessly to a modern Kitchen with Stainless Steel Appliances, quartz countertop and a B/I cooktop.Master Bedroom comes with a modern ensuite and a walk in closet., while the 2nd bedroom can be used as a guest room. One Underground parking and Storage locker,1.5GB High Speed Internet. Building amenities include a fitness and yoga studio, co-working lounge, pet spa, rooftop terrace with BBQ area, elegant party room, and electric car-share. Ideally located minutes from Bronte Village, Glen Abbey Golf Course, Oakville Hospital, top-rated schools, parks, and shopping, with easy access to QEW, 403, 407, and Bronte GO Station! Great opportunity to enjoy Modern Living. (id:61852)
RE/MAX Real Estate Centre Inc.
1301 - 2007 James Street
Burlington, Ontario
A unique opportunity awaits you at the Gallery Condos & Lofts in the heart of downtown Burlington! This 2-Bedroom, 2-full Bath 814 sq ft Sofia model has many features including Designer series wide-plank laminate Floors, a gorgeous Kitchen with Euro-style, 2 tone Cabinets, soft close doors/drawers, Stainless Steel Appliances, Quartz Countertop & under-mount double Sink! Sliding doors lead to a 160 sq ft covered Balcony with north exposure and breathtaking Views of the Escarpment! The spacious primary Bedroom enjoys a stylish Ensuite with glass door shower and handy, private, in-suite Laundry! The sundrenched second Bedroom has floor to ceiling Windows, with captivating views, and is located right next to the main 4-piece Bathroom with deep soaker tub! You will appreciate the 24-hour Concierge and the 14,000 sq ft of indoor and outdoor amenity space, featuring a Party room, Lounge, Games area, indoor Pool, Fitness studio, indoor/outdoor Yoga studio, indoor Bike storage area, Guest suite, and a Rooftop Terrace with BBQ stations and Lounge seating with Scenic views of Lake Ontario! This contemporary 22-storey building is located across from Burlington's City Hall and has easy access to Spencer Smith Park, Retail spaces, Restaurants, Shops, Public transit and the QEW. A storage Locker and underground Parking spot completes the package! Put this one on your "must see" list! (id:61852)
Royal LePage State Realty
B1 - 35 Lilywood Road
Toronto, Ontario
Best Lease Oppurtunity For A Bright, newly renovated lower-level studio. Features include decorative beams, new laminate flooring, an updated bathroom with walk-in tiled shower, and a compact kitchenette with hot plate, convection microwave, and fridge. Partially furnished with shared laundry on-site. Includes 1 driveway parking space and access to a shared backyard on a deep 207-ft lot. Close to transit, shopping, and major amenities. Tenant Is Responsible For Completing A Designated Portion Of Snow Removal And Lawn Care. (id:61852)
RE/MAX West Realty Inc.
605 - 20 Speers Road
Oakville, Ontario
Stunning Sun filled Corner unit with gorgeous sunset views right in the heart of Kerr Village. This beautifully updated 3 bedroom, 2 Bathroom open-concept condo features a Primary bedroom with its own ensuite bathroom & laundry - a rare find. Floor-to-ceiling windows flood the space with natural light, showcasing the desirable north-east corner exposure and sweeping views. The spacious, renovated white open-concept kitchen features stainless steel appliances, upgraded lighting, and flows seamlessly into the living and dining areas-perfect for hosting friends. No need to renovate, just move in! Step outside and embrace the lifestyle: the building offers a large outdoor common area, ideal for kids to play or for walking your puppies in this pet-friendly building (max 2 pets). Enjoy ample above-ground guest parking, low property taxes, and peace of mind with newer balconies and windows (2022). Includes ample above-ground guest parking. Unbeatable location with steps to Kerr Village shops, restaurants, Lake Ontario, Whole Foods, Sixteen Mile Creek, and just a 10 min walk to Oakville GO with quick access to the QEW & downtown Oakville, known for its upscale cafés, boutiques, and fine dining. 2 AC Units (2020). Renovations to common areas, hallways, and exterior cladding scheduled for 2026, adding future value. (id:61852)
Royal LePage Real Estate Services Ltd.
2067 Devon Road
Oakville, Ontario
LOCATION-LOCATION-LOCATION!Your prestige home building opportunity has arrived in southeast Oakville! >> Large & level lot 77' X 151'. >> Surrounded by multi-million-dollar custom homes. >> Walking distance to: Highly desired Oakville Trafalgar High School and E.J. James Elementary school; Maple Grove Village shopping and services center; Maple Grove Arena; Walking trails and the Lake; >> Easy access to: Private Schools; Local transit, GO train; 403 and 407 highways; The charm of the Town of Oakville's restaurants, shops, harbour & community lifestyle.The existing brick bungalow: Is currently rented till the end of March ($3,600/month); Could be rented out or lived in while permit acquisitions & building plans are moving forward; Featuring: 3 bedrooms; 2 bathrooms; hardwood flooring in the living room with a fireplace, dining room & bedrooms; The recreation room, a small den, the laundry and a 2-piece bathroom are on the lower level; An attached single garage with driveway parking for 3 vehicles. HURRY! (id:61852)
RE/MAX Aboutowne Realty Corp.
1104 - 1035 Southdown Road
Mississauga, Ontario
Imagine waking to Sunrise views over Lake Ontario from your private wraparound balcony. This isn't just a condo, it's your front-row seat to Mississauga's most captivating skyline vistas. This brand-new, southeast-facing corner suite at S2 Condos delivers 1,202 sq. ft. of sophisticated living space plus 175 sq. ft. of outdoor sanctuary where panoramic views of the lake, Toronto skyline, Twin Spruce Park, and Sheridan Creek create a backdrop that never gets old. Enjoy Floor-to-ceiling windows that flood the open layout with natural light, while soaring 9-foot smooth ceilings amplify the sense of space and luxury. The split-bedroom design offers privacy when you need it, flow when you want it. Your gourmet kitchen commands attention with a 6-foot Island perfect for morning coffee or evening cocktails. Premium full-sized Stainless Steel Appliances, including a sleek induction cooktop, meet the demands of your culinary ambitions, while elegant finishes throughout whisper quality at every turn. Clarkson Village puts everything within reach. Stroll to the GO Station for express service to downtown. Grab groceries at Clarkson Crossing. Explore lakefront trails on Sunday mornings. This is commuter convenience wrapped in lakeside charm-QEW access gets you to Toronto in minutes, while top-rated schools, restaurants, and parks surround you. The rooftop terrace alone is worth the visit-lounge seating, breathtaking views, and the perfect sunset spot. Dive into the indoor pool, unwind in the whirlpool and sauna, or entertain guests who can stay comfortably in one of the guest suites. There's a billiards room for game nights, a pet spa for your furry companion, and over 100 visitor parking spots, so hosting is effortless. Whether you're downsizing with style, investing smart, or claiming your first luxury address, this is where modern elegance meets exceptional value. Your lakeside sanctuary awaits. See Video Tour for More! (id:61852)
RE/MAX Condos Plus Corporation
70 Twin Pines Crescent
Brampton, Ontario
Beautiful 3+1 bedroom townhouse offering 3 newly renovated bathrooms and a thoughtfully designed layout. The main level features a bright family room with a cozy gas fireplace and a modern kitchen complete with stainless steel appliances, stylish backsplash, and a breakfast area with walk-out to a fully fenced backyard-perfect for entertaining or family living. Spacious primary bedroom includes his and hers closets, while the third bedroom boasts a walk-in closet.The finished basement adds exceptional value with a large recreation room, second kitchen combined with a bedroom, and a 4-piece bathroom-ideal for extended family, guests, or potential in-law suite. Rough In (hot and cold water pipes)for 2nd bathroom on 2nd Floor. New Front Door (2022); New furnace (2021), Roof (2017). Convenient, versatile, and move-in ready, this home checks all the boxes. (id:61852)
RE/MAX Experts
1 - 8 Reddington Drive
Caledon, Ontario
Living the Dream! Elegant lifestyle in scenic Legacy Pines Adult Community. Picturesque golf course setting. Stunning premium bungalow overlooking beautiful natural pond and forested views. Spotless well appointed home with upgrades galore. Gorgeous palladian window, vaulted great room with stone wall & fireplace, family sized formal dining room, open concept chef's kitchen with custom pull out drawers in cabinetry, gleaming quartz counters, newer tile backsplash, fabulous centre island with wine rack, touchless faucet, pot-lites & undermount lighting. Amazing south facing custom built screened in Lanai with composite decking, natural gas firetable & bbq, and walkout to your own private patio. Retreat to the executive primary suite featuring custom walk in closet with organizers and spacious full ensuite. Main floor also includes a pretty guest bedroom, full bath and laundry room. Direct access to spacious garage with Epoxy coated floor. Charming wainscotting leads you to the huge rec.room with above grade windows and another stone surround fireplace. Two more bedrooms or home office make this level complete. Well run self-managed condo lifestyle with just 6 homes in this condo pod. Make this your next home in this charming village setting with nearby Albion Hills Conservation park, Palgrave walking trails and Caledon Equestrian Park. (id:61852)
Albion Realty Inc.
811 - 2560 Eglinton Avenue W
Mississauga, Ontario
Gorgeous open concept one bedroom and one bathroom Daniels condo in the heart of Erin Mills. Wood floors, stainless appliances, granite counter tops and a backsplash as well as a locker and parking spot . Steps to Erin Mills ton center and public transit and mins to Hwy 403. Amenities include a party room, gym, bbq area and 24 hr concierge (id:61852)
Right At Home Realty
609 - 1195 The Queensway
Toronto, Ontario
Lovely one bedroom condo at the desirable Tailor Residence features well proportioned rooms and modern finishes. Features include 9 foot ceilings, a contemporary colour palette, full sized appliances and an abundance of natural light. Enjoy a friendly building with concierge and a nice array of amenities. Located in a vibrant, convenient neighbourhood within easy walking distance to shops, groceries and restaurants. (id:61852)
Sage Real Estate Limited
706 - 205 Sherway Gardens Road
Toronto, Ontario
Fantastic 1 Bedroom Condo At Sherway Gardens. View Of CN Tower From Balcony. Features Large Kitchen With S/S Appliances And Granite Counters. Hardwood Floors In Living And Dining Area.Lots of storage space.Spotless. Very Good Layout. The Well-Managed Building Offers Many Desirable Amenities, Including 24-Hour Concierge, Guest Suites, Indoor Pool, Sauna, Gym, And More. Easy Access To QEW, 427, Gardiner Exp., And Airport. Perfect For Professionals, First-Time Buyers, Or Investors. (id:61852)
Royal LePage Signature Realty
20462 Willoughby Road
Caledon, Ontario
YOUR own personal retreat or AIR B&B?? You cant beat the location in any season. In the Summer the Orangeville golf course is an easy walk across the road or just 10 minutes away you have amazing professional courses like Osprey Valley ( Home of RBC'S Canadian Open in 2025) , Devils Pulpit or Devils Paintbrush. In the Winter you have Hockley Valley Ski Resort for skiing or snowboarding or the Caledon Ski Club both about 20 minutes drive. Spring is for area fishing in the many rivers and streams in the Headwaters area. The property borders on the Credit River itself just wander down the path to drop a line or wade around in the cool water. You cant beat the Fall colors in the area along either the Forks of the Credit Road or Hockley Valley Road. Just 7 Minutes up the road is the Center of Orangeville with its many restaurants, live theatre and several quaint shops in the downtown area. The area offers SO much with the Bruce Trail for hiking or Island Lake Conservation Area for canoeing or fishing, the Millcroft Inn is just a short drive away. The abandoned railroad track just a few minutes to the north is an ideal place to snowmobile or hike through the countryside. The home itself is full of surprises with its quality steel roof, spacious 2 car detached garage, wired in generator, country style kitchen with arboretum style eating area overlooking your peaceful forested retreat , 3 B/Rs with cedar lined closets, sunken living room , dining room with cathedral ceiling and walkout to your private deck looking into the most amazing forest down to the Credit River with many trails, walkways and bridges to wander and just enjoy nature. Downstairs you will find a large finished rec room , a 4th B/R, 3pc W/R with a sauna a nice clean laundry room, separate Wine Room and a great workshop area for the handy person in your family. Make this your own personal retreat or a money maker as well. (id:61852)
RE/MAX Real Estate Centre Inc.
267 Barrie Road
Orillia, Ontario
Vacant Land FOR SALE! **SELLER FINANCING AVAILABLE** An exceptional development opportunity on a huge 1/4 acre lot offering the ability to Build A TRIPLEX ideal for multi-generational living or a high-performing investment strategy, making this property a great choice for the savvy investor seeking long-term value & flexibility. The concept features an intelligently designed triplex w/9 bedrooms optimized for modern living, efficient layouts & premium rental rates, delivering ~$11,000/month in potential rental income when combined w/the triplex & a potential garden suite opportunity, providing strong cash flow potential in today's market. The property boasts a huge, sunny, south-facing backyard w/trees to enjoy in all seasons, creating desirable outdoor space for owners or tenants alike. Enjoy convenient shopping, dining, entertainment & downtown core nearby, complemented with vibrant community amenities that define the area, including McKinnell Square, Orillia Rec Centre, Georgian College Campus, a craft brewery, year-round markets, historic landmarks, a Golf & Country club, skate park & museums, all adding to the local charm of this thriving location. Set in a four-season destination nestled between two lakes, this offering combines lifestyle, recreation & investment upside in one compelling package. **EXTRAS** Buyer to pay Building Permit Fees & Dev Charges to city. Property Taxes are not yet assessed. The property is R2 Zoning. Building permits not issued, giving the Buyer the freedom to adjust plans according to personal preferences, design vision & budget, making this a rare chance to secure vacant land positioned for future growth, rental demand & long-term appreciation in an increasingly sought-after market. (id:61852)
Crescent Real Estate Inc.
