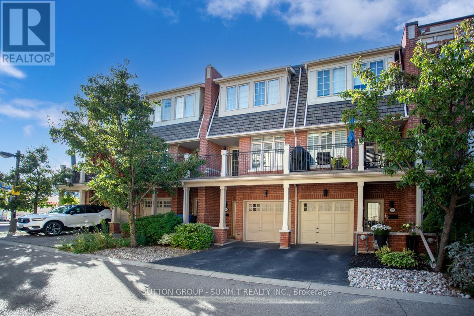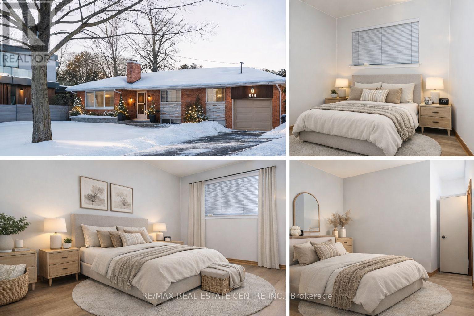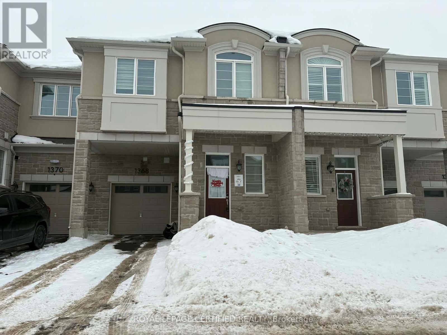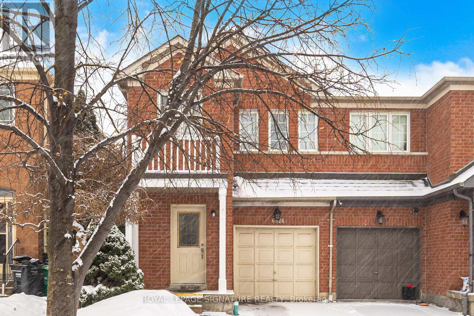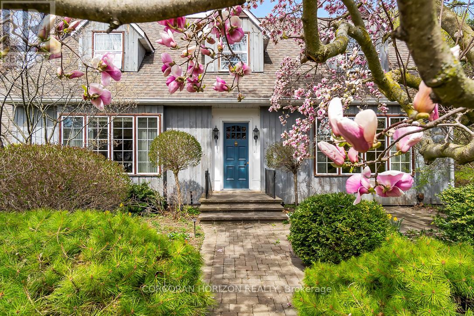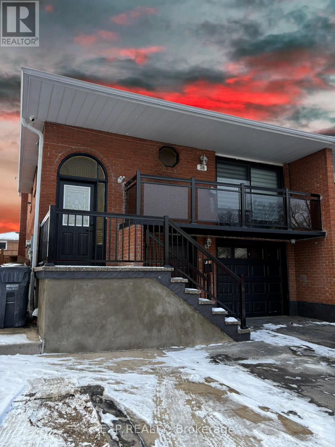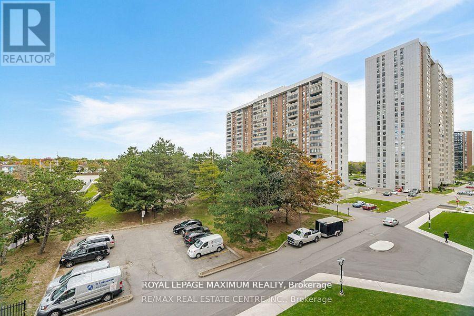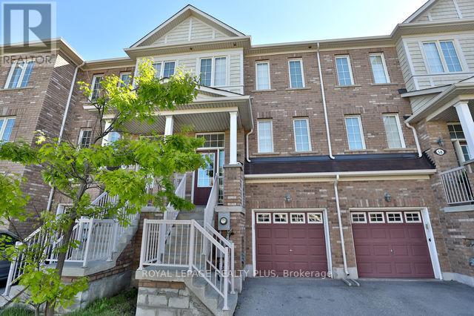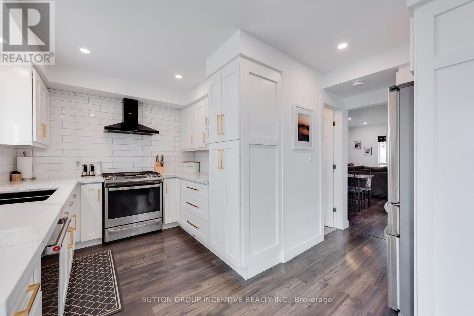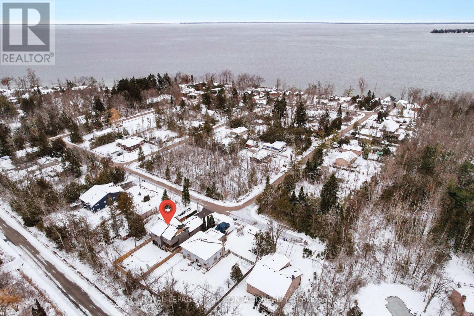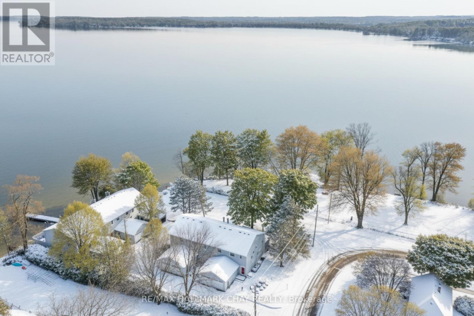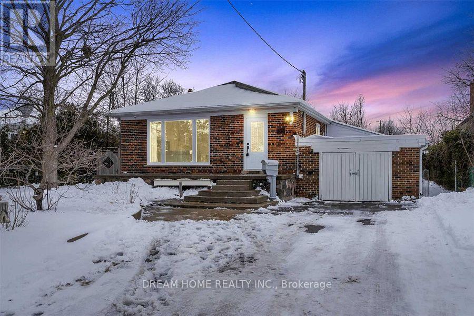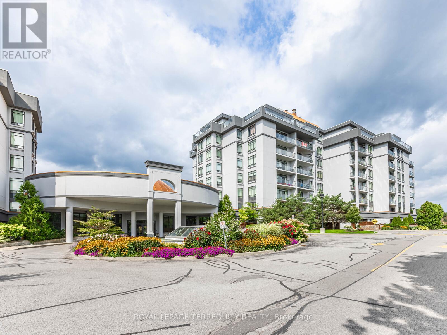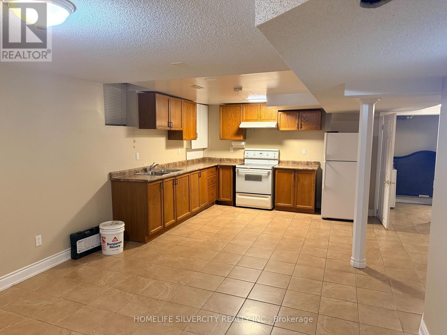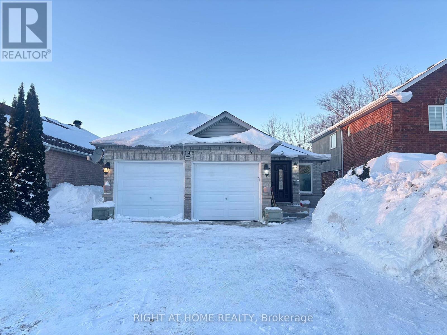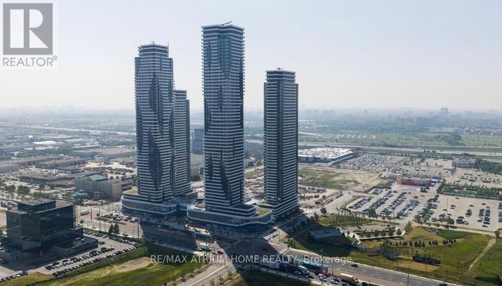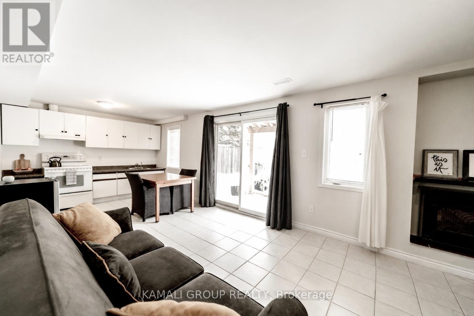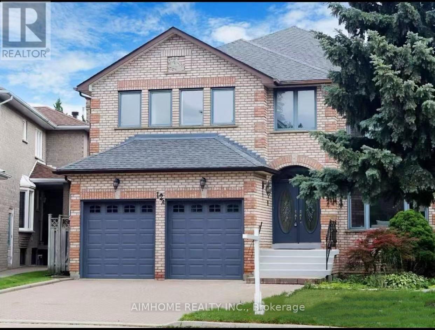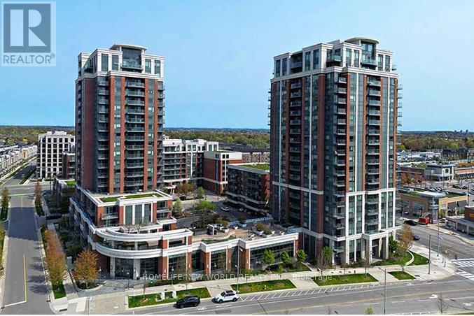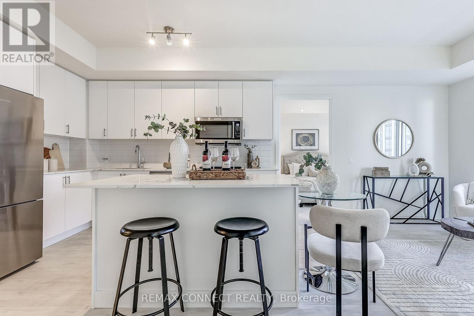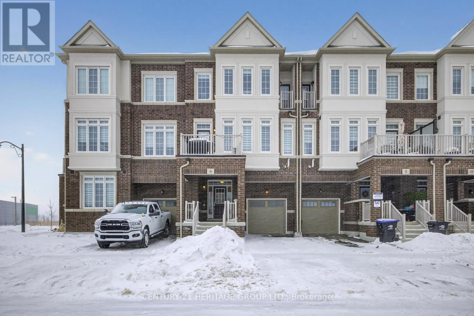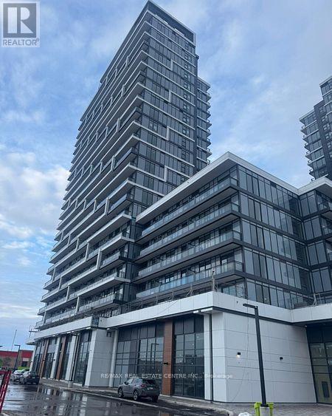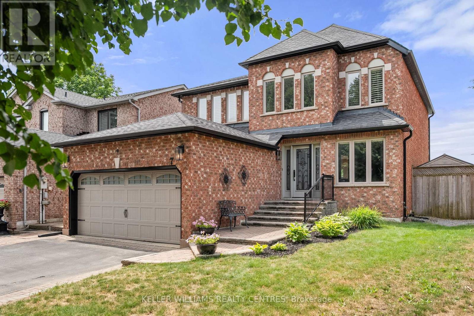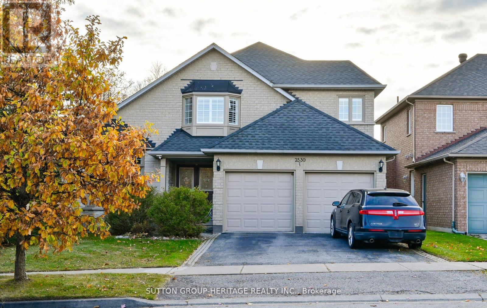90 Lakeshore Road W
Oakville, Ontario
Luxurious Live/Work Townhome Just Steps from the Waterfront & Downtown Oakville.This rare, turnkey property offers the perfect blend of upscale residential living and a premier Lakeshore-facing storefront. The fully renovated residential townhome features 9-ft ceilings, separate living and dining areas, contemporary flooring throughout, pot lights, upgraded light fixtures, and a walkout to a generous private balcony-ideal for entertaining.The magazine-worthy kitchen showcases Caesarstone countertops, stylish backsplash, and stainless steel appliances. The upper level includes two spacious bedrooms plus an open-concept flex space with skylight. The one-of-a-kind Lakeshore-facing storefront, extensively renovated since 2021, offers approximately 1,364 sq ft, including 529 sq ft at street level and 835 sq ft in the basement-ideal for retail, office, medical, or boutique use. Steps to Oakville's finest shops, cafés, restaurants, and boutiques, and just minutes to the QEW and GO Train. A rare income-generating gem in one of Oakville's most coveted downtown locations. (id:61852)
Sutton Group - Summit Realty Inc.
593 Indian Road
Mississauga, Ontario
Welcome to 593 Indian Rd, a well-maintained and spacious bungalow nestled on a sought-after street in the heart of Lorne Park. This home offers 4+1 bedrooms and 3 washrooms , providing comfort and flexibility for families of all sizes. The main floor features a full and a half bath, while the basement includes an additional full washroom-ideal for guests or extended family. Enjoy a bright, open-concept layout filled with natural light throughout. The property includes all essential appliances-fridge, stove, dishwasher, washer, and dryer-along with all existing light fixtures. A brand-new furnace enhances energy efficiency and year-round comfort. Ideally located in a family-friendly neighborhood close to top-ranked schools, parks, tennis courts, nature trails, and everyday amenities. Just minutes to Port Credit, Mississauga Golf & Country Club, GO Train, QEW/403, and Pearson Airport. Move-in ready with endless potential-this is a rare opportunity to secure a prime Lorne Park address. (id:61852)
RE/MAX Real Estate Centre Inc.
1368 Copley Court
Milton, Ontario
This beautifully maintained one-year-old townhouse offers 4 spacious bedrooms and 3 modern washrooms, with 9-foot ceilings on both the main and upper levels for a bright, airy feel throughout. The main floor features an open-concept design with a generous living and dining area, highlighted by a warm gas fireplace-perfect for everyday living and entertaining. The upgraded kitchen is equipped with granite countertops, stainless steel appliances, and a breakfast area with direct access to the backyard. Upstairs, the primary suite includes a walk-in closet and a stylish 4-piece ensuite with doublesinks and granite finishes. Three additional well-sized bedrooms, all with closets, along with a convenient second-floor laundry, complete the upper level.Ideally located close to top-rated schools, Milton District Hospital, Metro, FreshCo, TimHortons, banks, restaurants, and quick access to Highway 401-everything you need is just minutes away. All photos were taken before the tenant moved in (id:61852)
Royal LePage Certified Realty
Coldwell Banker Realty In Motion
6526 Song Bird Crescent
Mississauga, Ontario
Welcome Home To This 1900+ Sq.Ft., 4-Bedroom Semi-Detached In The Highly Sought-After Meadowvale Village. The Main Level Offers 9 Ft. Ceilings, A Formal Combined Living/Dining Room, And An Open-Concept Kitchen And Family Room Complete With Gas Fireplace And A Walk-Out To The Yard. The Second Level Features 4 Spacious Bedrooms, A Primary Bedroom With A Walk-In Closet And 5-Pc Ensuite. All Remaining Bedrooms Have Double Closets. This Home Is Carpet-Free, Allowing For Easy Cleaning. No Sidewalk On Driveway. Great Location, Close To Hwys, Shopping, Schools, Etc. "Let's Make A Bond." (id:61852)
Royal LePage Signature Realty
1735 Sunningdale Bend
Mississauga, Ontario
A rare offering in one of Clarkson's most cherished neighbourhoods, this timeless family home presents an exceptional opportunity to build roots & create a true forever home. Set on a remarkable 98 x 150 ft ravine lot on a quiet, tree-lined street, it offers privacy, natural beauty & enduring character. Generous principal rooms feature classic proportions ideal for both elegant entertaining & everyday family living. The updated kitchen blends modern comfort with original charm. Multiple fireplaces add warmth, while the sunroom overlooks the serene, ravine-backed yard. The primary Bedroom offers ample closets & breathtaking views. Spa-like 5pc bath includes a soaker tub, walk in shower, heated floors & large vanity. Secondary bedrooms showcase picturesque windows & historic detail. The finished walk up basement provides flexible space for recreation, extended living or future growth. Steps to Clarkson Public School, local shops, dining & Lake Ontario trails. Close proximity to QEW & Clarkson GO! (id:61852)
Corcoran Horizon Realty
38 Royal Salisbury Way
Brampton, Ontario
Charming 3-Bedroom Upper Unit House for Lease in Prime Location! Welcome to this bright and beautifully upgraded 3-bedroom, 1-bathroom upper unit, perfectly situated in a highly sought-after neighborhood! Whether you're looking to settle in a cozy space or need easy access to everything, this home is for you! Features Include: 3 spacious bedrooms ideal for families or roommates. Upgraded bathroom with modern finishes and a functional kitchen ready for your culinary creations. Bright and airy living area with plenty of natural light and a balcony to relax and unwind in warmer weather. Conveniently located minutes from bus stops, schools and century gardens recreation centre and Highway 410, making your commute a breeze! Steps away from shops, restaurants, parks, and so many amenities, you'll never have to go far for what you need! Don't miss out on this fantastic opportunity to live in a prime, central location. Book your viewing today and make this house your new home! Available now! (id:61852)
Exp Realty
1912 - 15 Kensington Road
Brampton, Ontario
Elevate your vision in the heart of Brampton! This expansive corner unit offers 900-999 sq ft of interior space, sweeping cityscape views, and a unique chance to create a custom retreat. Enjoy abundant natural light, a spacious balcony, and stunning views of downtown Brampton. This 2-bedroom, 2-bathroom unit features brand-new flooring, a newly renovated kitchen, and fresh paint. Maintenance fees cover heat, electricity, water, and cable television, making it a hassle-free living experience. Located near transit, shopping, and dining, with building amenities like a gym, outdoor pool, and concierge, this penthouse is perfect for end users or investors looking for a rental property with strong demand. (id:61852)
Royal LePage Maximum Realty
57 - 2179 Fiddlers Way
Oakville, Ontario
Great Location Townhouse...3 Bedroom ,With 3 Washrooms. Stunning Kitchen With Stainless Steel Appliances And Quartz Countertops, Backsplash. Pot Lights, California Shutters In All The Main Level. No Carpet All Wood, Upgraded Dark Hardwood Stairs. Spacious Master Bedroom Includes Walk In Closet. Garage Door Access. Walk Out To Fenced Backyard, Steps To The Hospital (id:61852)
Royal LePage Realty Plus
87 Dunlop Street
Orillia, Ontario
Completely Renovated 2+1 Bedroom Raised Bungalow over 1800sq/ft with finished Basement and Two-Storey Shop with a One bedroom In-Law Apartment above. Zoning R2. Excellent investment opportunity and Perfectly located, this home is just a 5-minute walk to the hospital and a 10-minute walk to downtown restaurants, Farmers Market and shops. This bright and fully renovated bungalow has been updated from top to bottom, with modern finishes throughout. The kitchen features new cupboards, quartz countertops, and a tile backsplash all SS appliances included, complemented by new flooring on both levels and numerous pot lights. The main floor bathroom, updated in 2024, includes new fixtures and a large walk-in shower. Finished lower level offers a spacious rec room and a primary bedroom with a walk-in closet. A generous size 5-piece bathroom soaker jet tub and walk-in shower is accessible from both the primary bedroom and rec room area. Laundry and furnace room area is equipped with a stainless steel washer and gas dryer. Set on a 45' x 165' lot, the property also features a large deck off Kitchen area and a two-storey Heated shop with a upper one-bedroom apartment including all appliances and Heat pump. ideal for In-law & guests. N/Gas BBQ hookup on deck. A rare find in the heart of Orillia. (id:61852)
Sutton Group Incentive Realty Inc.
18 Lakeview Road
Oro-Medonte, Ontario
Welcome to 18 Lakeview Road, an exceptional custom residence completed in 2024, where refined architecture and thoughtful craftsmanship define every detail. Privately positioned on a quiet, low-traffic street with nothing behind, this property offers a rare sense of calm and exclusivity-just steps from the lake with deeded private beach access. The interior is a masterclass in modern luxury, featuring expansive open-concept living spaces crowned by dramatic coffered ceilings with warm wood inlays and ambient lighting & soaring ceilings. Wide-plank hickory hrdwd floors flow throughout, a striking custom fireplace feature wall , seamlessly blending sophistication with comfort. At the heart of the home, the designer kitchen impresses with premium custom cabinetry, an oversized quartz island, and top-of-the-line appliances-perfectly tailored for both everyday living and elevated entertaining. The adjoining dining and living areas are beautifully connected, creating an inviting environment for gatherings both intimate and grand. The primary suite is a private retreat, offering generous proportions and a spa-inspired ensuite with heated shower floors & bench . Upper-level laundry adds to the home's effortless functionality. The lower level, with 8-foot ceilings and oversized windows, is already roughed-in for a bath and presents exceptional potential to create additional living. A heated tandem garage with dual access doors and hot and cold water taps speaks to the home's attention to practical luxury. Outdoors, the fully landscaped and fenced yard, paired with covered porches, completes this turnkey offering-crafted with precision and care, and finished to an uncompromising standard. Ideally located near scenic rail trails, close to schools, offering convenient highway access via the 5th Line overpass, with quick connectivity to Barrie, this residence is perfectly suited for discerning buyers seeking a low-maintenance luxury lifestyle in a tranquil lakeside setting. (id:61852)
Royal LePage First Contact Realty
4 - 1 Olive Crescent
Orillia, Ontario
Welcome to this beautifully upgraded end-unit waterfront townhouse condo-a perfect retreat for professionals, young couples, downsizers, or those seeking a peaceful getaway. With views of Lake Simcoe, over $100,000 in thoughtful renovations, and a low-maintenance lifestyle, this move-in-ready home is as serene as it is sophisticated.Step inside to a spacious foyer with custom closet organizers, setting the tone for the clean and well-designed layout throughout. The chef-inspired kitchen was fully remodeled in 2017 and features granite countertops, sleek ceramic flooring, stainless steel appliances, and a functional breakfast bar with bonus storageideal for both everyday meals and entertaining.The open-concept living and dining space is equally impressive, with newer vinyl flooring, a cozy wood-burning fireplace, and sliding doors that lead to your private deck. Out back, enjoy peaceful mornings or stunning sunset views under your electric awning, surrounded by raised flower beds and a secure gated enclosure for added privacy.Upstairs, both bedrooms have been enhanced with new laminate flooring, and the renovated main bathroom brings spa-like tranquility to daily routines. The primary suite offers an electric fireplace, in-suite laundry, a fully renovated ensuite bath, and a private balcony with western lake views-imagine waking up to the water every morning.The fully finished lower level provides even more space to unwind, with a large rec room finished with hardwood floors, a third full 3-piece bathroom, and extensive built-in cabinetry for smart storage solutions. The attached garage includes a generous mezzanine loft, perfect for seasonal or hobby storage.Set in an exclusive 9-unit waterfront complex, this home is directly across from Kitchener Park25 acres of green space, tennis courts, a dog park, and scenic walking trails. You'll also love being close to marinas, shopping, downtown Orillia, and Casino Rama. (id:61852)
RE/MAX Hallmark Chay Realty
302 Crosby Avenue
Richmond Hill, Ontario
Perfect 3+2 Bedroom Bungalow Located In The Heart Of Richmond Hill's Highly Sought-After Crosby Community. Fully Renovated In 2021 With A Bright, Open-Concept Layout And Large Windows Throughout. Featuring A Gourmet Kitchen With Oversized Centre Island, Custom Backsplash, Granite Countertops. Spacious Living Areas And A Large Driveway Add To The Home's Exceptional Functionality.Finished Basement Apartment With Separate Entrance, Two Bedrooms & Kitchen & Full 4-Piece Bathroom,With Rental Income!Prime Location Close To Yonge And Bayview, Top-Ranked Bayview Secondary School (IB Program), Shopping Centres, Supermarkets, Restaurants, Parks, Community Centre, YRT, GO Train, And Easy Access To Highways 404 And 407. Not To Be Missed! (id:61852)
Dream Home Realty Inc.
215 - 11121 Yonge Street
Richmond Hill, Ontario
Beautiful & Bright 1 Bedroom + Den/office unit in vibrant Devonsleigh features a spacious, sunlit open concept design with 9' ceilings with crown moulding. Enjoy tranquil unobstructed west views from your large balcony, convert the versatile den into a 2nd bedroom or office. Comes with a parking spot and storage locker. Located Near Yonge And Elgin Mills &Within Walking Distance To Parks, Transit, Restaurants, Movies, School And Many More! Condo Building Offers Guest Suites, Party Room, Billiards Room, Fitness Room, Indoor Pool, game rooms, library, visitor parking, and 24-hour concierge. A prime location, your new urban retreat awaits! (id:61852)
Royal LePage Terrequity Realty
Bsmt - 118 Chloe Crescent
Markham, Ontario
2 Bedroom, 2 Washrooms. Well Maintained & Very Clean!, Beautiful Layout, Large Living & Dining Area. Walk To Schools, Mosque, Church, Itc & Yrt Bus Stop, Community Centre, Walmart & Shopping Centre. 1 Parking Space Available!! Fantastic Landlord!! (id:61852)
Homelife Silvercity Realty Inc.
1148 Leslie Drive
Innisfil, Ontario
Welcome to this well-maintained detached bungalow in the desirable community of Alcona. Featuring a bright and functional layout, the home offers three bedrooms on the main level and a finished basement with a spacious recreation room, two additional bedrooms, and a versatile bonus room ideal for a home office, gym, or guest space. The kitchen walks out to a large deck overlooking a private backyard with no rear neighbours, backing onto open green space for peaceful views, added privacy, and an ideal setting for outdoor relaxing or entertaining! Enjoy direct access from the garage to the main level and parking for up to four vehicles, making everyday living easy and convenient. Located just minutes from Innisfil Beach and close to parks, schools, shopping, the library, YMCA, and Friday Harbour Resort, this property combines comfort, flexibility, and a great lifestyle opportunity in a nicely-established neighbourhood! (id:61852)
Right At Home Realty
5808 - 8 Interchange Way
Vaughan, Ontario
Brand New & Luxury Menkes Built, East Tower extra Bright & Spacious 1 bedroom+Den 1 Bath. Den is spacious with door (like a bedroom), large balcony, This unit features a bright and functional open-concept layout with floor-to-ceiling windows, high end finishes, stone countertops, and integrated appliances. Conveniently located just steps from the VMC subway station and regional transit, with quick access to Hwy 400 & 407, Go Train, TTC Line 1Subway, York University, Cineplex, IKEA, Costco, many restaurants, and everyday essentials. With Popular Attractions like Canada's Wonderland And Vaughan Mills. Perfect for professionals, students, or anyone seeking style, convenience, and connectivity in one of Vaughan's most exciting communities. A Vibrant, New Downtown Surrounded By Modern Office Towers, Immersive Retail Shopping and Expansive Green Spaces. (id:61852)
RE/MAX Atrium Home Realty
Bsmt - 149 Silver Maple Road
Richmond Hill, Ontario
Rare Find! Bright 1 Bedroom Basement Apartment With 2 Parking, Walkout and Exclusive Access to Backyard! Open Concept Living & Kitchen Area with Ceramic Floor, Bedroom With Walk-in Closet, 3 Pc Ensuite + Insuite Laundry. Walk Out to Back Patio and Large Private Fenced Backyard. Steps to Farm Boy, Tim Hortons, Short Drive to Sobeys and Shopping/Dining at Jefferson Square. Enjoy Nearby Parks, Bond Lake, Summit Golf & Country Club. Commute Via Nearby HWY 404, Brief Walk to York Region/VIVA Transit. (id:61852)
Kamali Group Realty
12a Mauro Court
Richmond Hill, Ontario
A Stunning Family Home In Prestigious Doncrest Community, Ideally Situated On The Quiet Circular Street Offering Excellent Privacy. Rare 4+2 Bedrooms And 6 Bathrooms. Owner Spent 100K$ In New Renovations, Features Include - Gorgeous Custom Chefs Kitchen W S/S Appliances, Customed Backsplash & Countertop, Hardwood Wood On 1st & 2nd Floor, 3 Yrs Shingle, 3 Yrs Furnace. Over 5000 Sq Ft Of Luxurious Living Space (3410 Sq Ft Above Grade + 1600 Sq Ft Basement). Great For Large, Multi-Generational Families. A Main-Floor Office Flexibility To Serve As A Bedroom. Excellent Income Potential. The Home Is Adorned With Sparkling Crystal Chandeliers And Sophisticated Artistic Ceilings, Adding A Touch Of Luxury To Every Room. The Master Bedroom Features A Oversized Custom-Designed Walk-In Closet And A Sky Light In The En-Suite Bathroom, Bathing The Space In Natural Light. The Basement, With Its Separate Entrance, Includes A Recreation Room, A Kitchen, A Wet Bar, Two Bedroom, And 2 Baths, Making It Ideal For Rental Income Or As An In-Law Suite. This Home Offers The Perfect Blend Of Luxury Living & Family-Friendly Amenities. With Easy Access To Highway 7, 404, And 407, As Well As An Array Of Plazas, Amenities, And Shopping Destinations, This Is Truly A Rare Opportunity To Live The Lifestyle You Deserve In An Unbeatable Location. (id:61852)
Aimhome Realty Inc.
715 - 8200 Birchmount Road
Markham, Ontario
Uptown Markham River Park Condo, 1+1 Bedrooms With Clear East Facing View. 9 Ft Ceiling, Spacious DenCould Be Used As Second Bedroom.Open Concept Kitchen. Excellent Layout, 1 Parking & 1 Locker. WalkingTo Whole Foods, Shopping, Restaurant, Coffee Shop, Bank. Close ToCineplex Cinemas Markham& Vip, 407,Hwy 404, Go Train, Markham City Centre. 24 Hours Concierge. Facilities Including Indoor SwimmingPool,Gym, Party Room, Rooftop Deck, Visitor Parking. (id:61852)
Homelife New World Realty Inc.
419 - 8960 Jane Street
Vaughan, Ontario
Brand-new, 2-bedroom, 3-bathroom unit with an exceptional, highly sought-after split-bedroom functional layout perfect for the family. Charisma 2 on the Park, built by Greenpark features 9-foot ceilings, floor-to-ceiling windows, fully upgraded finishes, and an enclosed balcony. Each bedroom enjoys its own ensuite and large closets, a convenient powder room for guests, and an ensuite washer and dryer with a separate laundry closet. The unit includes an owned parking space, and a rare inclusion of two owned storage lockers, one of which is conveniently located right on the same floor as the unit! Charisma 2 offers an unparalleled lifestyle with world-class amenities, including a stunning outdoor pool, a state-of-the-art fitness centre, a dedicated yoga studio, a pet grooming station, a luxurious party room and lounge, gaming rooms, 24-hour concierge service, and ample visitor parking. Situated in the heart of Vaughan, you are steps away from Vaughan Mills Shopping Centre, major transit hubs, Highway 400, and beautiful local parks. Don't miss this opportunity to move into a brand-new home! (id:61852)
RE/MAX Connect Realty
6 Mel Irving Drive
Bradford West Gwillimbury, Ontario
Welcome to this stunning, almost new 3 storey townhome located in one of Bradford's most desirable communities. Meticulously maintained and thoughtfully designed, this home offers over 1,500 square feet of stylish, functional living space with 3 bedrooms and 3 bathrooms, ideal for families, professionals, or anyone seeking turnkey, low-maintenance living without sacrificing space or comfort. The main level showcases a bright, open-concept layout with contemporary finishes, oversized windows, and a seamless flow that's perfect for both everyday living and entertaining. The modern kitchen features ample cabinetry and counter space, effortlessly connecting to the dining and living areas to create a warm, welcoming atmosphere. Upstairs, you'll find three spacious bedrooms, including a relaxing primary retreat complete with a custom upgraded closet system and a private ensuite bath. The thoughtfully designed upper-level laundry room adds convenience, while generous storage throughout the home enhances everyday functionality .Additional highlights include a private one-car garage, a welcoming front entrance, and a location that truly sets this home apart. Situated in a highly walkable, family-friendly neighbourhood, you're just steps from shops, restaurants, parks, and everyday amenities, with easy access to schools, transit, and major commuter routes. This is an exceptional opportunity to own a nearly new home in a prime Bradford location-move in and enjoy.Close to all Hwy 400, schools, shopping, recreation center, library and more. Don't miss this one! (id:61852)
Century 21 Heritage Group Ltd.
A701 - 9763 Markham Road
Markham, Ontario
One of the best sought after locations in Markham At Castlemore Ave/Markham Rd, Steps To Public Transit, Schools, And Nearby Hospital. Never Lived In. Brand New. This is One Bedroom with Living cum Dining. Next to Mount Joy Station, Hwy 407. Easy connectivity to 401 and 404. Great Neighborhood, Schools and Shopping. Functional Open-Concept Kitchen, Combined Living/Dining Area. Upgraded kitchen with Built In Stainless Steel Appliances. Ensuite Laundry. Living Cum dining opens to Balcony. Residents Enjoy Premium Amenities Including Concierge, Gym, Party/Meeting Rooms, And More. (id:61852)
RE/MAX Real Estate Centre Inc.
7 Mahogany Court
Aurora, Ontario
Welcome to this beautifully renovated 2-storey executive home in the prestigious Aurora Highlands. Situated on a premium 60' wide pie-shaped lot on a highly sought-after dead-end court, this property backs onto Highview Public School - offering no rear neighbours, open views, and exceptional privacy. The professionally landscaped backyard is an entertainer's dream, featuring an inground saltwater pool & gazebo. Inside, enjoy approximately 3,250 sq/ft of finished living space with a bright, open-concept layout. Relax in the sun-filled family room with gas fireplace rough-in or entertain in the grand formal living room. A separate flexible room currently being used as a home office, can also serve as a formal dining room. Completing the main floor is a dining room with walk-out to the backyard, a fully renovated chef's kitchen with quartz countertops, top-of-the-line stainless steel appliances, and gas stove rough-in. The home offers four large bedrooms and three bathrooms, including a spacious primary retreat with walk-in closet and a renovated 4-piece ensuite featuring a large walk-in shower and double vanity. The finished basement provides excellent additional living space, while the 2-car garage offers extensive storage and direct entry to the laundry room. Steps to top-rated schools, public transit, and Case Woodlot Nature Trails - this is a rare opportunity to own a renovated turnkey home in one of Aurora's most established neighbourhoods. (id:61852)
Keller Williams Realty Centres
2330 Southcott Road
Pickering, Ontario
Lovely Home In The Prestigious Buckingham Gates Of Pickering Community. Upon Entering Through The Double Door Entry, The First Notable Feature Is The Open Staircase. This Staircase Leads To Four Bedrooms. The Primary Bedroom Has A Corner Soaker Tub, Separate Shower And A Walk-In Closet. There Is A Bright Open Concept Kitchen, Breakfast Area And Family Room With Gas Fireplace. Large Finished Basement With French Door Walkout To The Beautiful Pool Area. The Inground Pool With Complimenting Decking And Private Sunning Area, Has A Resort Feeling To It. The Basement Is Finished With A Large Recreation Room, And Office And A 3 Piece Bath. This Space Would Make An Amazing Second Suite With Its Own Private Entrance. Double Garage With Entrance To The Main Floor Laundry. 2 Decks, Upper And Lower, And The Back Staircase, Plastic, No Painting, No Staining. Glass Railing, Amazing West View. Sunsets!! Lots Of Grass For Your Pets. (id:61852)
Sutton Group-Heritage Realty Inc.
