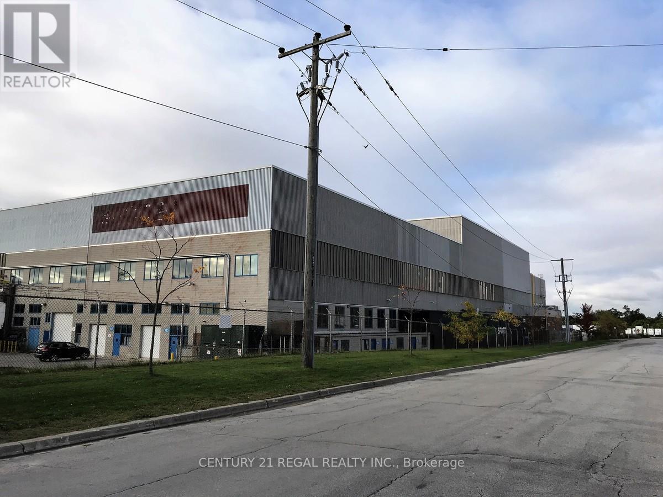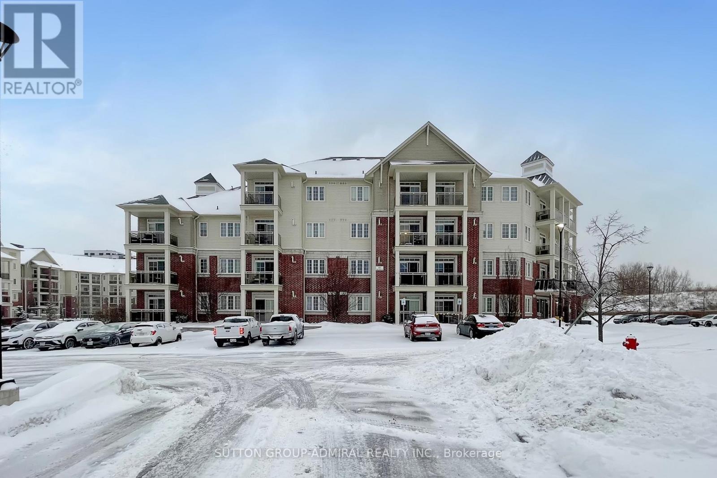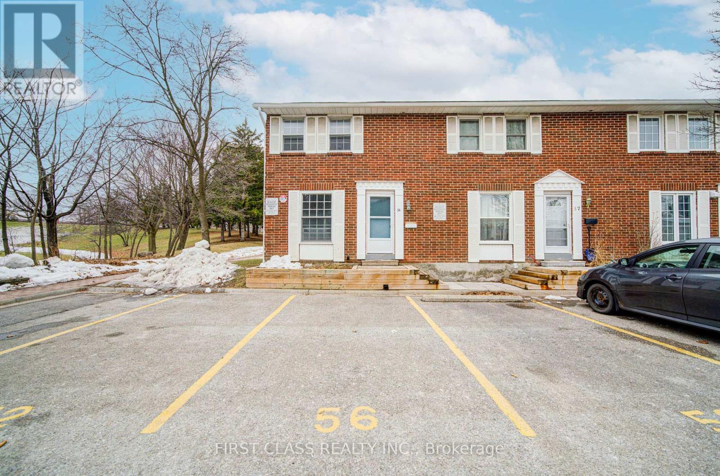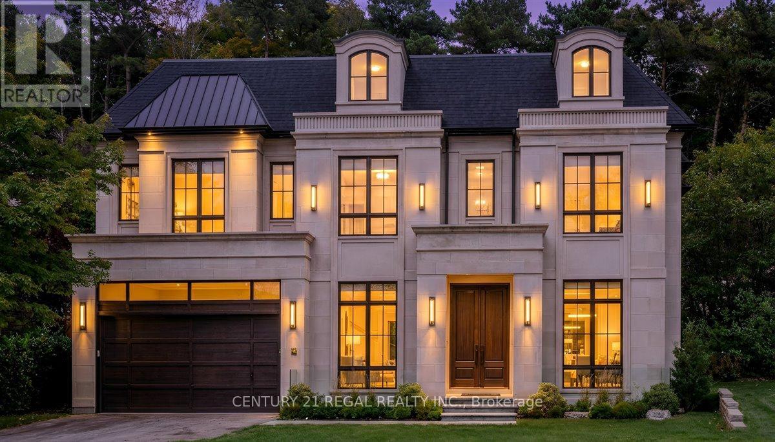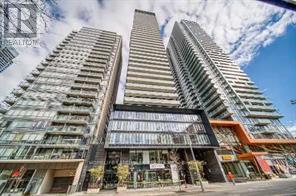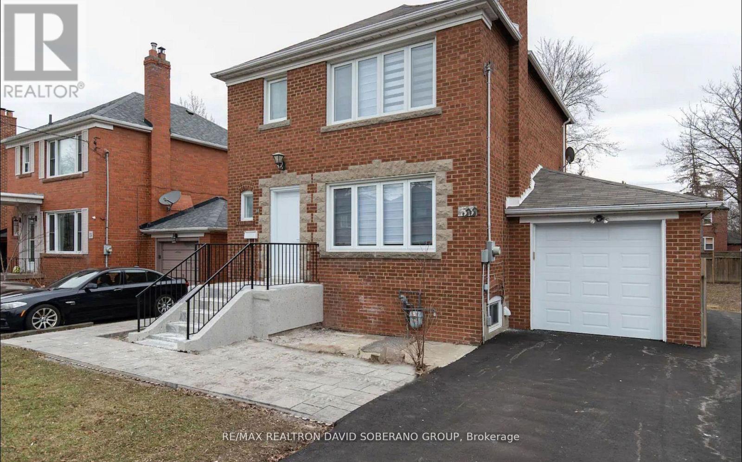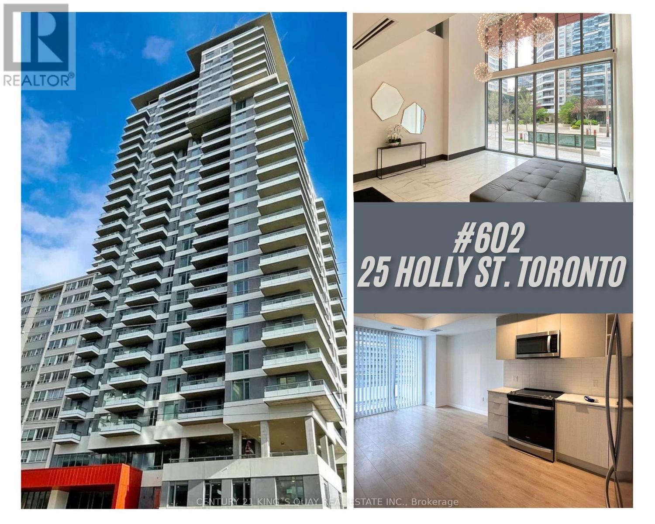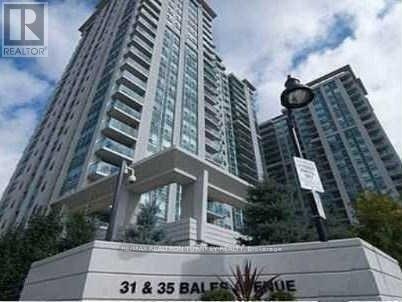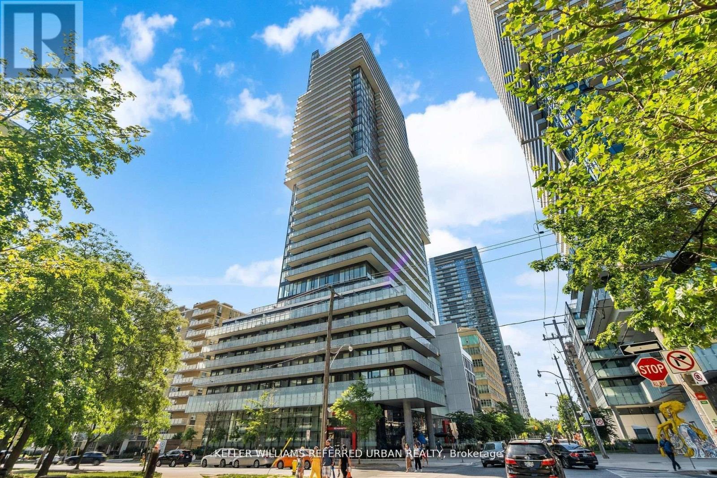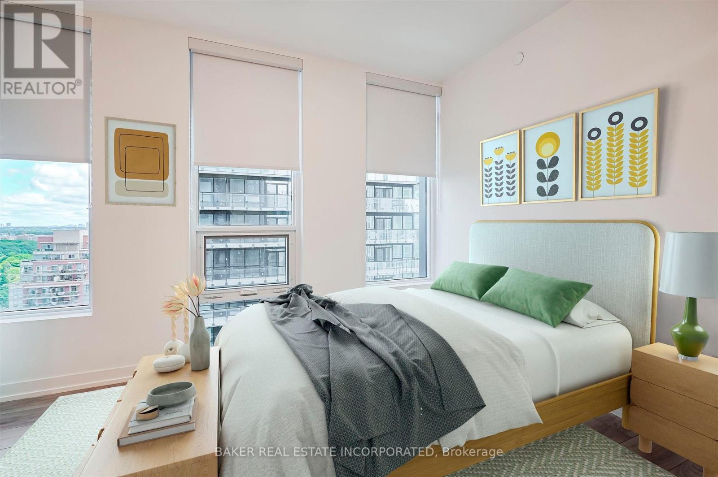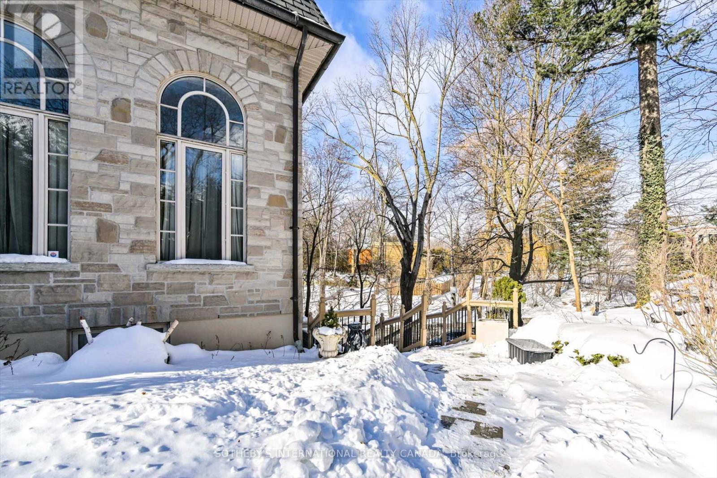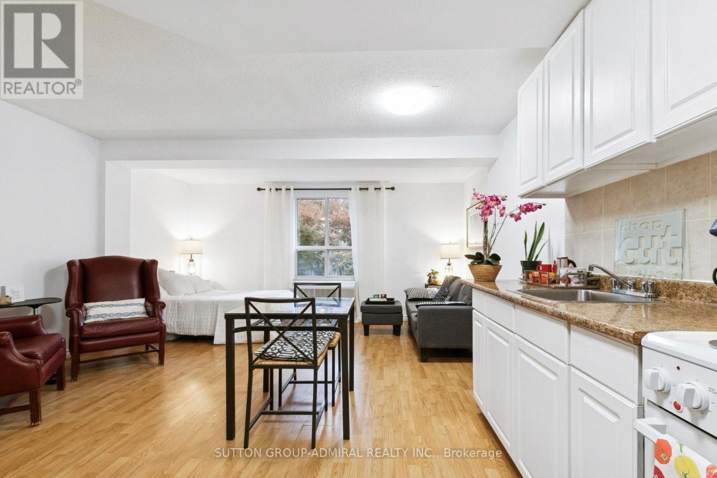217 - 1510 Birchmount Road
Toronto, Ontario
Well maintained commercial offices part of a professionally managed multi tenanted building in a Prime location just South of Ellesmere Rd. Easy access to TTC and major highways. Easy access for clients, deliveries and employees. Ample onsite parking for tenants and visitors. any office use is acceptable in this 250,000 sf building! **EXTRAS** Bright open space Base condition, this is only one of many offices that I have in this building on 3 floors and I can provide much larger space if needed, TMI, tenant parking and utilities are extra. (id:61852)
Century 21 Regal Realty Inc.
423 - 80 Aspen Springs Drive
Clarington, Ontario
Absolutely stunning and rarely offered top-floor 1+1 bedroom unit. Well-maintained building with elevator. Featuring all stainless-steel appliances, quartz countertops, and a breakfast bar. Enjoy a spacious living and dining area with walkout to a private balcony. The primary bedroom retreat offers a semi-ensuite and two closets. This unit provides a rare and generous amount of storage space. The den can easily be used as a second bedroom, home office, or flex space. Pride of ownership is evident throughout. A great opportunity for first-time buyers, downsizers, or investors. Conveniently located close to schools, shopping, public transit, and Hwy 401 for commuters. (id:61852)
Sutton Group-Admiral Realty Inc.
56 - 71 Cass Avenue
Toronto, Ontario
Fully Renovated 3-Bedroom End Unit Townhome In a Convenient And Highly Desirable Location Of Scarborough. Prime End Unit Next to a Park, Offering Extra Privacy and Natural Light. Completely Renovated From Top to Bottom, Over $$$70K Spent. Brand New Laminate Flooring Throughout, Brand New Kitchen With Granite Countertops and S/S Appliances, Brand New Bathrooms. Bright Living And Dining Rooms With Walk Out To A Private Backyard With Private Access to Park. A Well-managed Complex with Low Maintenance Fees. Close To All Amenities and Minutes To Hwy 401, Walking Distance To Bus Stand, Close To Schools, Shopping And Parks. Exclusive Parking Conveniently Located At The Front of The Property. Rough-in For Extra Powder Room on Basement. Maintenance Fee Includes Water, Snow Removal, Common Area Lawn Mowing, and Rooftop. (id:61852)
First Class Realty Inc.
11 Montressor Drive
Toronto, Ontario
An exceptional opportunity to purchase a brand new, custom-built luxury home in the prestigious St. Andrew-Windfields neighbourhood, situated on a rare ravine-backed lot of approximately 12,800 sq. ft. This offering allows a buyer to acquire the property as a fully designed and approved new build, with all architectural plans, engineering, and approvals already completed and a reputable builder prepared to deliver the home. The approved design features over 7,600 sq. ft. of living space, thoughtfully planned to maximize scale, natural light, and the ravine setting. All major pre-construction work has been completed, including architectural design by Contempo Studio, HVAC and grading design, and building permit submission-providing a streamlined path from purchase to construction. Buyers benefit from significantly reduced timelines and risk compared to starting a custom build from scratch. The home design includes grand principal rooms, high ceilings, elevator provision, expansive outdoor terraces, and a backyard concept ideal for entertaining and enjoying the natural surroundings. Finishes may be customized within the builder's specifications, offering a balance of personalization and certainty. A rare chance to secure a brand new luxury residence without the typical delays associated with design, approvals, and permitting. Full drawings, specifications, and build details available upon request. (id:61852)
Century 21 Regal Realty Inc.
3509 - 28 Wellesley Street E
Toronto, Ontario
Beautiful Sunny Two Bedroom Unit Located in Yonge And Wellesley. Bright & Open Concept Sought-After Layout With 9Ft Smooth Ceiling. Unobstructed North West City View, From All Sides Of This Corner Unit, Floor To Ceiling Windows. Steps To Wellesley Subway Station, U Of T, Restaurants, 24Hs Concierge And More. (id:61852)
Homelife Landmark Realty Inc.
55 Raeburn Avenue
Toronto, Ontario
This charming two-story home boasts a income producing basement apartment unit. As you step inside, the sun-filled living room welcomes you with a cozy fireplace that can be enjoyed from the formal dining room- perfect to set the stage for all your gatherings. On the upper level, three generously sized bedrooms await along with a handy 4-piece washroom. The lower level features a separate entrance and kitchen area with a large bedroom complete with another 3-piece washroom offering privacy and convenience. With ample space both indoors and out, the large fully fenced backyard is your summer retreat in the city. Close to Shopping, Highways, Schools, Places of Worship, Parks & More! (id:61852)
RE/MAX Realtron David Soberano Group
602 - 25 Holly Street
Toronto, Ontario
Welcome to the two-year new modern elegance Plaza Midtown! Experience the sophisticated 1-Bedroom + Den (can be used as 2nd bedroom or office), 2-Bathroom suite with over 700 sqft in the heart of Yonge and Eglinton, one of the best neighborhoods in Toronto. This unit boasts a modern kitchen with quartz countertops, a stylish ceramic backsplash, and full-size appliances such as a stainless steel refrigerator, cooktop stove, oven, built-in microwave, and a contemporary hood fan. Large windows flood the space with natural light, while 9-foot ceilings enhance the sense of spaciousness. Building amenities include 24/7 concierge, party room, yoga room, cardio room, Bike studio, theatre, BBQ terrace, rooftop swimming pool and more. Unbeatable location just steps away from the TTC Yonge Line and Eglinton Crosstown LRT. Everything is at your doorstep-transit, dining, shopping, attractions, and more. Move in and enjoy a premium life in one of Toronto's most walkable and vibrant neighborhoods. (id:61852)
Century 21 King's Quay Real Estate Inc.
2010 - 35 Bales Avenue
Toronto, Ontario
Bright & Spacious 1 Bedroom Suite on a high floor in Prime North York Location with Fabulous, Sunny East Views! Open Balcony + Ensuite laundry + Locker + Parking* No Carpets - Laminate & Ceramic Floors* Granite Countertops, Painted Fresh Neutral Colour. Washer/Dryer & Dishwasher Replaced in 2023. *Short 2 min Walk to Subway, Grocery, Restaurants, Theatre, Library, Shops, Malls etc. Close to Quality Schools & NY Hospital. *Minutes to Hwy 401 Fabulous Amenities Include *24-Hr Concierge/Security* Indoor Swimming Pool, Sauna, Gym, Billiard Room & Guest Suites! Professional Landlord - potential opportunity to stay on at the end of the lease term. (id:61852)
RE/MAX Realtron Turnkey Realty
1604 - 185 Roehampton Avenue
Toronto, Ontario
Yonge & Eglinton Urban Neighbourhood, Chic Building With 24 Hrs Concierge, Freshly painted and professionally cleaned, Sunfilled Studio With Large Balcony, Spectacular Unobstructed View, Floor To Ceiling Window, Excellent Condition, Easy Access To Public Transit, Steps To Yonge St Subway Line, Restaurants, Grocery & Shopping, One Locker Included! Landlord will paint the unit prior to the tenant's move in. (id:61852)
Keller Williams Referred Urban Realty
2402 - 223 Redpath Avenue
Toronto, Ontario
The Corner on Broadway, a dazzling new address at Yonge & Eglinton. Brand New, Rent Controlled Never Lived in 2 Bedroom & 2 Bath, 622sf Suite. RENT NOW AND RECEIVE TWO MONTHS FREE bringing your Net Effective Monthly Rent to $2,416.* Plus an $1,000 Move-In Bonus! A compact, walkable neighbourhood, with every indulgence close to home. Restaurants and cafes, shops and entertainment, schools and parks are only steps away, with access to many transit connections nearby as well. No matter how life plays out, a suite in this sophisticated rental address can satisfy the need for personal space, whether living solo or with friends or family. Expressive condominium-level features and finishes create an ambiance of tranquility and relaxation, a counterpoint to the enviable amenities of Yonge & Eglinton. Signature amenities: Outdoor Terraces, Kids Club, Games Room, Fitness, Yoga & Stretch room, Co-working Lounge, Social Lounge, Chef's Kitchen, Outdoor BBQs. Wi-Fi available in all common spaces. *Offers subject to change without notice. Terms and conditions apply. (id:61852)
Baker Real Estate Incorporated
2 - 50 Old Yonge Street
Toronto, Ontario
50 Old Yonge Street at Yorkmills/Yonge - Walk to the subway! - This bright 2 bedroom/1 bathroom suite with western facing Bay window delivers incredible space and sunlight! As part of a grand home in Hogg's Hollow with approx 1000 sq ft of living space, this incredibly well maintained and spotless suite boasts high ceilings, large windows and granite floors. a short walk to the Yonge and York Mills subway station. Steps to bus route and minutes to the 401. No parking. Shared laundry on site. Gas and hydro included. Water & high speed internet extra. AAA+ landlord! No pets. Property available to show Saturday Noon-2pm and Sunday 11am-1pm. (id:61852)
Sotheby's International Realty Canada
305 - 88 Charles Street
Toronto, Ontario
Don't Miss This Rare Opportunity In Yorkville! This Move-In Ready Studio Is Perfectly Located Just Steps From Yonge & Bloor In One Of Toronto's Most Sought-After Neighborhoods. Experience the timeless charm of a historic Manhattan-style loft conversion. Inside, discover a thoughtfully designed studio, a full-sized kitchen, in-suite laundry, and a tranquil garden-facing view. This bright, open studio feels more spacious than most, a rare blend of historic charm, and modern comfort that makes everyday living feel effortlessly elegant. Enjoy low maintenance fees that include all utilities, plus premium amenities such as a patio with BBQ area, exercise room, and sauna.This unique and character-filled home offers a one-of-a-kind atmosphere, intimate, refined, and full of personality. Located just steps from Yorkville, the University of Toronto, Toronto Metropolitan University (Ryerson), subway access, and Yonge & Bloor, with an exceptional 99 Walk Score, everything you need is right outside your door. (id:61852)
Sutton Group-Admiral Realty Inc.
