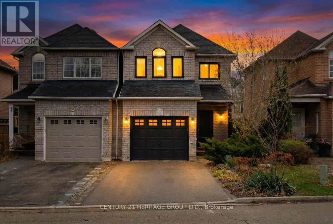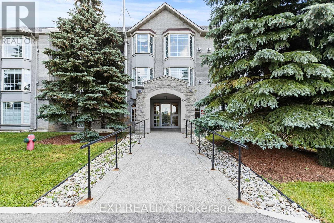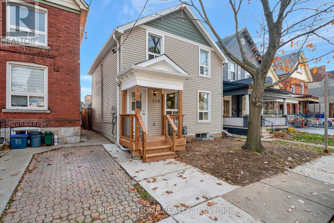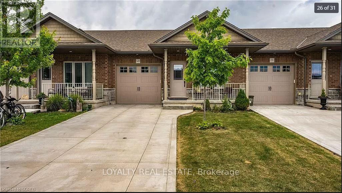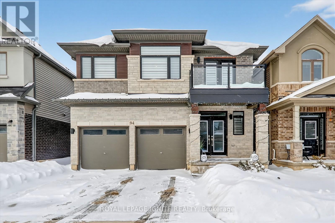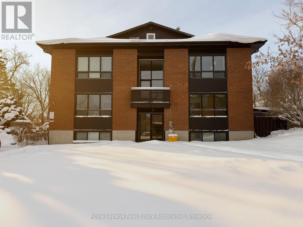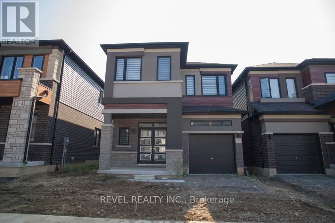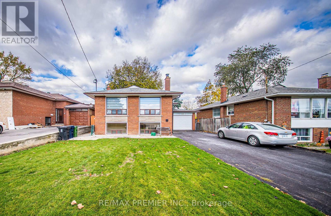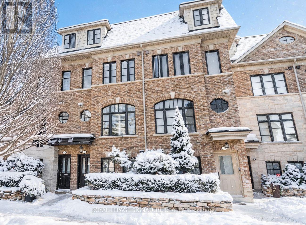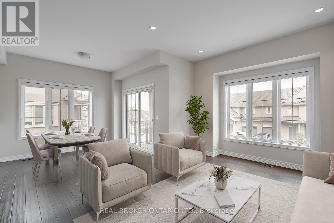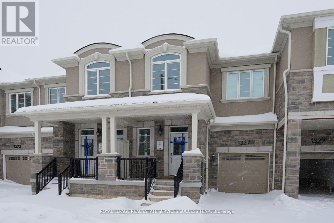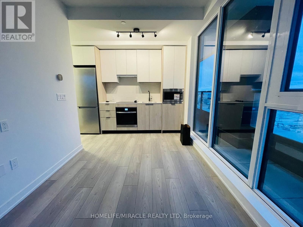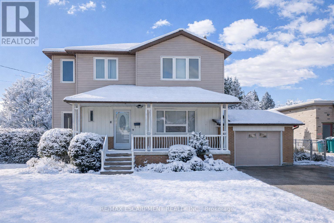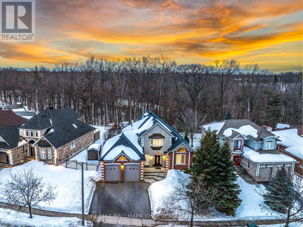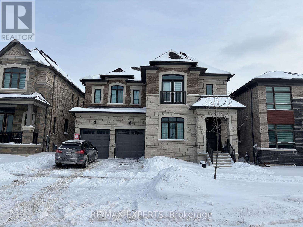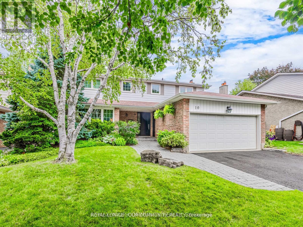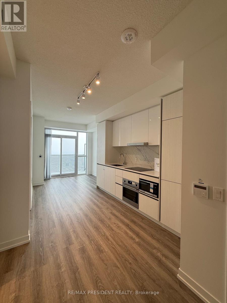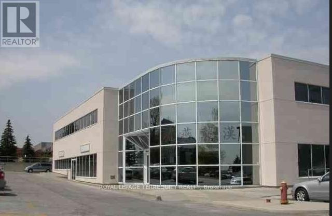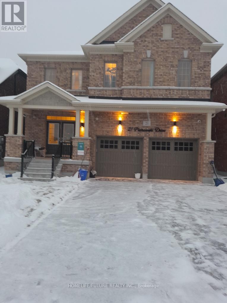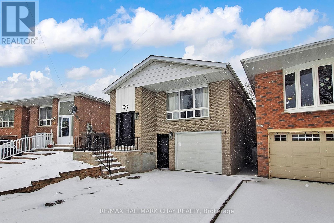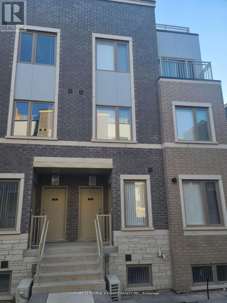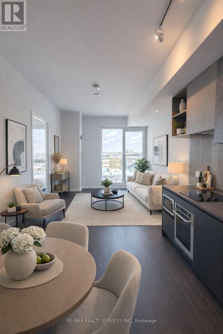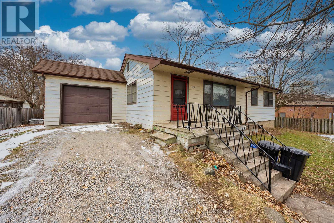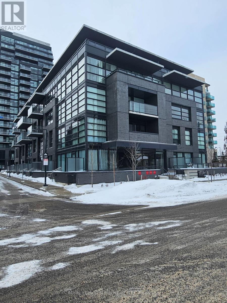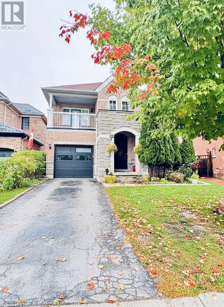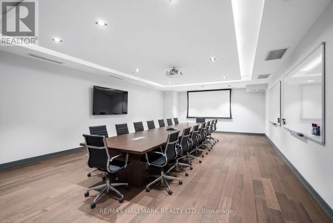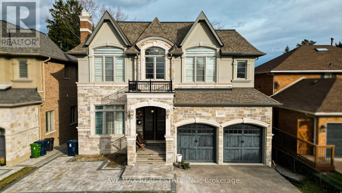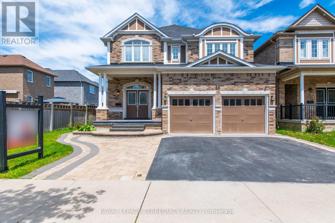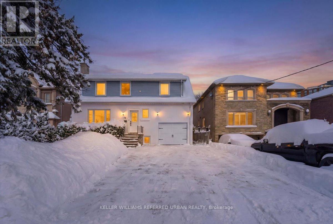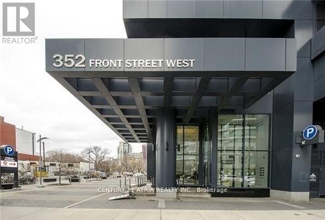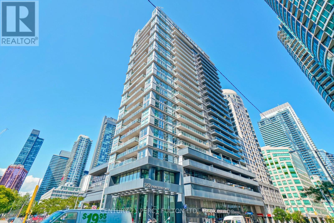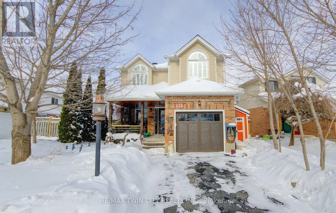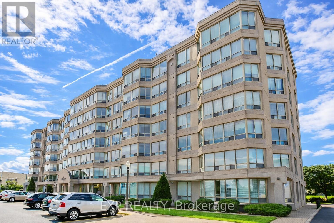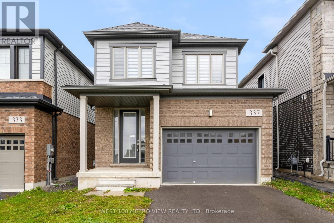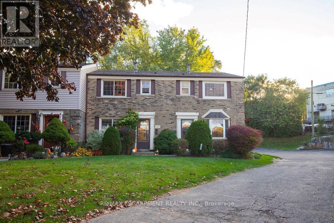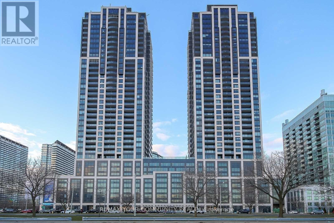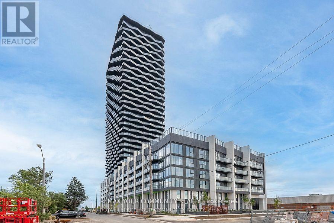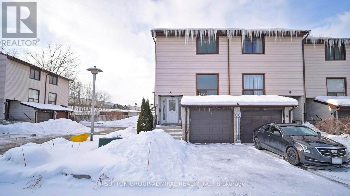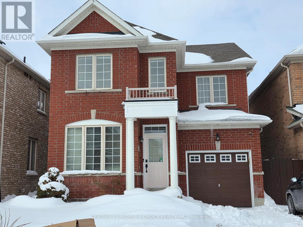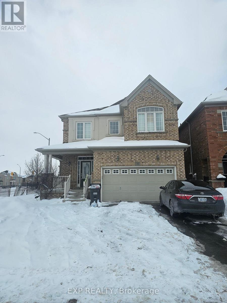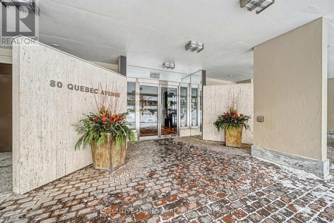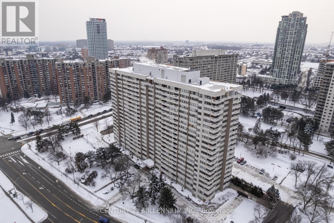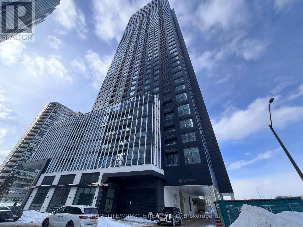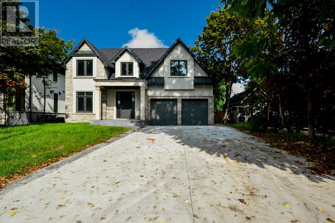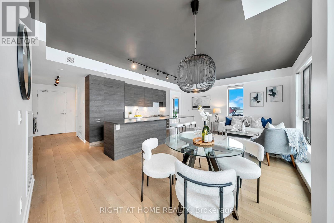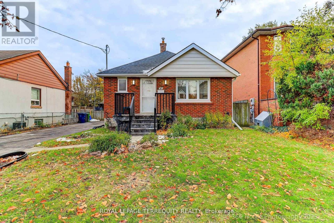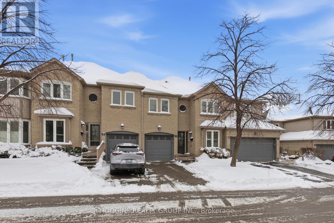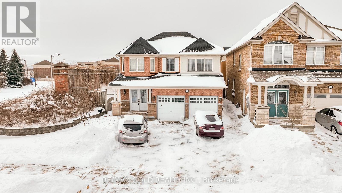23 Long Point Drive
Richmond Hill, Ontario
Located In The Prestigious Oak Ridges Lake Wilcox Community, This Immaculate 3 Bedroom, 3 Bathroom Home Showcases Quality Craftsmanship With A Functional And Inviting Layout * Meticulously Maintained And Truly Move-In Ready, This Residence Features A Thoughtfully Designed Floor Plan Ideal For Everyday Living And Effortless Entertaining * The Sun-Filled Kitchen Offers Quartz Countertops, Stainless Steel Appliances, Richly Stained Oak Cabinetry, Porcelain Flooring, And A Walk-Out To A Private Backyard Oasis Framed By Mature Perennials - Perfect For Family Gatherings Or Just Relaxing During Warmer Months* The Comfy And Inviting Living Room Highlights Extra-Thick Exotic Hardwood Floors, A Cozy Fireplace, And A Striking Stained-Glass Accent Window * The Upper Level Presents Three Well-Proportioned Bedrooms, Including A Spacious And Serene Primary Suite With Walk-In Closet And A Luxurious Spa-Inspired Ensuite Featuring Heated Flooring, Pot Lights, Stained Glass, Premium Natural Marble Counters And Tile - A True Daily Retreat * An Extra-Wide Staircase Leads To The Professionally Finished Lower Level Offering An Inviting Recreation Space With Above-Grade Windows, Built-In Speakers, And Enhanced Soundproofing - Ideal For Movie Nights, Family Gatherings, Or A Private Escape * Some Of The Extensive Upgrades Include California Shutters Throughout; All Windows (5 Yrs Old); Roof (2017); Central Air (2021); High-End Ceiling Fans; Crown Mouldings In Select Areas; Garage/Front/Kitchen Sliding Door (2 Yrs Old); Widened Driveway With Border (2 Yrs Old); Interlocking Side Patio; Premium Quartz, Porcelain And Marble Finishes; Metal Studs,Insulaton And $7000 To Get Wall Sound Proofed In Basement * Ideally Situated Close To Top-Rated Schools, Transit, Conservation Areas, Upscale Shopping, Dining, And Major Highways, This Exceptional Property Offers A Rare Opportunity To Own A Turn-Key Home In One Of Richmond Hill's Most Sought-After Neighbourhoods * Kindly Note: Home Is Linked By Garage. ** This is a linked property.** (id:61852)
Century 21 Heritage Group Ltd.
301 - 990 Golf Links Road
Hamilton, Ontario
Welcome to Unit 301 at 990 Golf Links Road - where comfort, space, and convenience come together in one of Ancaster's most beautifully maintained condo buildings. This spacious 2-bedroom, 2-bathroom unit feels more like a bungalow than a condo, offering a layout that's both functional and inviting. Step inside to a large foyer and notice the wide plank luxury vinyl floors (2024) that flow seamlessly throughout the home. Sunlight pours in through oversized west-facing windows, offering calming views of the lush greenery that surrounds the complex - a rare and peaceful backdrop. The kitchen features granite countertops, stainless steel appliances, and a charming dinette with a picture window looking out to nature. The gas fireplace adds warmth to the living space, while the formal dining room provides the perfect setting for hosting family and friends. Step out onto the extra-large balcony and enjoy the natural scenery - a perfect spot to relax and unwind. The primary bedroom retreat includes two closets, access to the balcony, and a spacious ensuite with double sinks. You'll also find in-suite laundry, plenty of storage, and an owned parking space right next to the elevator, plus a private locker and ample visitor parking. This quiet, meticulously cared-for building also offers a car wash bay, workshop, and party room - and the location couldn't be more convenient. You're just steps to shops, restaurants, grocery stores, public transit, and quick highway access, making daily errands and weekend outings effortless. Enjoy low-maintenance living in a vibrant yet peaceful setting - welcome to your next chapter in Ancaster. (id:61852)
Exp Realty
Main - 228 Mary Street
Hamilton, Ontario
Welcome to this spectacular home located in the trendy Beasley community. Occupying the main and lower level of this immaculate duplex property. Close to shops, cafes, restaurants and easy access to public transit. This home has been completely renovated with high end finishes including a chefs kitchen with stone countertops, center island and s/s appliances. Pot lights and premium vinyl flooring throughout the home. The main floor features a spacious open concept living/dining room and kitchen with a primary bedroom and a 3pc bath. The basement level features 2 additional bedrooms, a room for office or storage and a 2 pc bath. Ensuite washer and dryer included. One parking spot located at the back of property accessed by laneway is included in the lease price. Street parking is also available, including overnight. Looking for A+ tenants. Tenant is responsible for the cost of Hydro + 60% of Heating and Water charges (id:61852)
Right At Home Realty
149 Brown Street
Norfolk, Ontario
Welcome To 149 Brown St! This Stunning Home Has A Beautiful Lake View And Beach Access In Port Dover. This Property Is A Comfortable Freehold 2-Bedroom Bungalow Town Home. The Most Spacious Home & In A Safe Neighborhood For A Young Family, Executive Professionals Or Anyone Looking To Downsize From Their 2 Storey Home! The Open Concept Design Provides Ample Room And Exclusivity For All Family Members Or Guests. Do Not Miss This Amazing Opportunity To Live In This Beautiful Community Located Close To Schools, Shopping, And All Amenities! (id:61852)
Loyalty Real Estate
94 Cooke Avenue
Brantford, Ontario
Location, Location, Location! Beautifully maintained home at 94 Cooke Ave in the highly desirable West Brantford area, featuring 4 bedrooms and 3.5 bathrooms. This Macintosh model home offers a thoughtfully designed layout. The main floor includes a spacious great room and a large kitchen with quartz countertops, backsplash, under-mount sink, stainless steel appliances, a large pantry, and a bright breakfast area with a walk-out to the backyard. The second floor features a generous primary bedroom with a spacious walk-in closet and ensuite bathroom. The second bedroom has a walk-out to a balcony. Convenient upper-level laundry adds to the home's practicality. A very functional layout in a prime location, close to schools, parks, and transit. (id:61852)
Royal LePage Ignite Realty
4 - 171 Huron Street
Guelph, Ontario
Find the perfect blend of comfort and convenience in this charming 2-bedroom, 1-bath home in the heart of Guelph! Ideally situated in a prime location, this inviting home places you just minutes from shops, restaurants, parks, transit, and everyday essentials. Inside you'll find a bright, well-designed layout with spacious bedrooms, a functional kitchen, in-suite laundry and a cozy living area ideal for both relaxing and entertaining. Whether you're a professional, couple, or small family, this rental offers an exceptional lifestyle in one of Guelph's most sought-after neighbourhoods. (id:61852)
Royal LePage Real Estate Associates
26 Wakeling Drive
Brantford, Ontario
Not ready to buy? No problem! We have a beautiful detached 2-storey home ready for its next renter! Welcome to 26 Wakeling Drive - offering 4 bedrooms, 2.5 bathrooms, and over 2000 square feet of finished living space. This home includes many upgrades and has newly installed blinds. The main floor offers a spacious eat-in kitchen with ample storage and counter space. Off the kitchen are sliding doors to the back deck. The open concept living room and dining room offers an electric fireplace. The main floor is complete with a 2-piece powder room. Upstairs the spacious primary suite offers a walk-in closet and 5-piece ensuite. The upper floor is complete with 3 additional bedrooms, a 4-piece bathroom and laundry room! (id:61852)
Revel Realty Inc.
46 Samba Drive
Toronto, Ontario
Welcome To 46 Samba Dr, Toronto, A Beautifully Renovated 2-Bedroom Basement Apartment Offering Modern Comfort And Convenience In A Quiet, Family-Friendly Neighborhood. Includes Hydro, Water and Gas. This Bright And Spacious Unit Features A Brand-New Kitchen With Contemporary Finishes, A Full 4-Piece Bathroom, And Ample Living Space Designed For Both Relaxation And Functionality. Enjoy The Convenience Of One Dedicated Parking Spot, Private Entrance And Located In A Prime Area, This Home Is Close To Yorkdale Mall, Humber River Hospital, Highways 401 And 400, And Public Transit, Making Commuting Easy. You'll Also Find Schools, Parks, Grocery Stores, And Local Restaurants Just Minutes Away. Perfect For Anyone Seeking A Comfortable And Well-Connected Place To Call Home. (id:61852)
RE/MAX Premier Inc.
63 Ruby Lang Lane
Toronto, Ontario
Welcome to this stunning executive freehold townhome that blends contemporary design with everyday comfort. Behind its stylish brick and stone exterior, you'll find over 2,000 sq. ft. of thoughtfully crafted living space and a rare oversized tandem garage with room for two vehicles. Step inside and discover a bright, open layout with soaring ceilings, large windows, and sleek finishes throughout. The main floor is designed for connection and entertaining a spacious living and dining area centered around a cozy fireplace, flowing into a modern chefs kitchen with stainless steel appliances, a gas range, granite counters, and a generous island with seating. From here, walk out to a large deck complete with a gas hookup, perfect for al fresco dining and summer gatherings. Upstairs, two generously sized bedrooms share a full 4-piece bath, while a dedicated laundry room adds convenience. The entire third floor is reserved for the private primary retreat a light-filled suite with its own balcony, a walk-in closet with custom organizers, and a spa-inspired ensuite featuring double sinks, a deep soaker tub, and a glass shower. The entry level offers a flexible bonus room, ideal for a home office, studio, or guest space, complete with its own powder room and direct access to the garage. Set in the heart of vibrant Mimico, this home offers the best of city living with a neighbourhood feel. Explore scenic waterfront trails, parks, and marinas just minutes from your door, or enjoy the shops, cafes, and local restaurants along Royal York and Lake Shore Boulevard. Top-rated schools, community centres, and playgrounds make this a fantastic spot for families, while commuters will love the quick access to the Mimico GO Station, Gardiner Expressway, QEW, and 427 downtown Toronto is less than 20 minutes away. Stylish, functional, and ideally located. POTL fee is $244.85 monthly and includes landscaping and snow removal. (id:61852)
Royal LePage Signature Realty
2305 Natasha Circle
Oakville, Ontario
Bright End-Unit Townhome in the Heart of Bronte & Dundas. Flooded with natural light and featuring hardwood flooring throughout. You'll love the open-concept kitchen, complete with granite countertops, stainless steel appliances, and a spacious breakfast bar, perfect for meal prep, morning coffee, or hosting friends. The adjoining dining area opens directly onto a private balcony. The Living room is grand with a big window and pot lights. The primary bedroom has its own 4 piece ensuite featuring granite counters, a separate glass shower, and a soaker tub. The second bedroom is generously sized with a walk in closet and direct access to another full 4 piece bathroom, also finished with granite. Additional perks include: Freshly painted interior in move in ready condition, Single-car garage plus driveway parking, conveniently located near Highway 407, QEW, Dundas Street, Bronte GO, Bronte Creek Provincial Park, and Oakville Trafalgar Hospital. Virtually staged photos to help envision your future space. This home offers the perfect blend of comfort, style, and unbeatable location - ideal for tenants looking for a clean, modern space with great amenities nearby. (id:61852)
Real Broker Ontario Ltd.
1327 Copley Court
Milton, Ontario
One Year New 2-storey Townhome In A Beautiful Community! This Stunning Townhome Offers Modern Living With Numerous Upgrades. Featuring A Brick And Stone Exterior And Premium Interior Finishes, This Home Is Designed For Comfort And Style. Key Features:9 Ft Ceilings On Both The Main And Second FloorsHardwood Flooring Throughout-no Carpet! Open-concept Kitchen With Quartz Countertops & Brand-new Stainless Steel Appliances; Spacious Family Room With A Fireplace And Luxury Blinds ThroughoutLarge Primary Bedroom With A Walk-in Closet & Ensuite Featuring A Frameless Glass ShowerTriple-glazed Windows And Energy-efficient Features; Garage With Door Opener For Added ConveniencePrime Location: Back to Craig Kielburger Secondary School, And Walking Distance to Saint Kateri & Saint-Anne Catholic Schools; Close To Metro, Freshco, Tim Hortons, Banks, And Essential Services. Minutes From Milton Hospital & Wilfrid Laurier University! No payment to Hot Water Tank! (id:61852)
Royal LePage Real Estate Services Success Team
628 - 1007 The Queensway
Toronto, Ontario
Welcome to Verge Condos! Experience Modern Living in this Brand New CORNER UNIT 1 Bedroom with a huge 201SQFT Terrace. One locker included. The open-concept living and dining area features high ceilings, floor-to-ceiling windows, and a private terrace bringing in abundant natural light. The contemporary kitchen is equipped with quartz countertops, stainless steel appliances, and ample cabinetry. Enjoy world-class amenities including a fitness centre, yoga studio, co-working lounge, rooftop terrace with BBQs, social and pet spa areas, and more. Ideally located at Islington & The Queensway, steps from transit, shops, restaurants, parks, and Sherway Gardens, with quick access to the Gardiner Expressway a perfect mix of comfort, convenience, and contemporary living. (id:61852)
Homelife/miracle Realty Ltd
2510 Donnavale Drive
Mississauga, Ontario
Charming 5-Bedroom Home with Separate Living Spaces - Ideal for Multigenerational Families or Investment! Welcome to this spacious and versatile 3-bedroom bungalow featuring a second-storey addition W 2 Bedrooms, perfectly designed for multigenerational living or an excellent investment opportunity. With two kitchens, separate entrances to both the upper level and the basement, and a flexible layout, this home offers endless possibilities for families, extended relatives, or potential rental income. The main level boasts a bright living area with large windows, an eat-in kitchen, and generous bedrooms that provide comfort and convenience. Upstairs, the addition offers its own kitchen, living space, and private entrance, walkout deck with stairs is ideal for in-laws, adult children, or tenants seeking privacy. The basement,also with a separate entrance, provides additional living or storage space and further income potential.While some areas could benefit from modern updates, the home is move-in ready and well maintained - a great opportunity to add your personal touch and build value over time. The solid structure and thoughtful layout make this property both practical and full of potential.Nestled in a family-friendly community, this home is surrounded by everything you need for comfortable living. You'll find parks and playgrounds just steps away, along with excellent schools, public transit, and major amenities including restaurants, shopping centers, banks,and fitness facilities. Easy access to main roads and highways ensures a smooth commute wherever you're headed. Whether you're looking for a multi-unit investment, a home that grows with your family, or a smart addition to your real estate portfolio, this property checks all the boxes. Don't miss your chance to own this spacious, income-generating home in a vibrant, well-connected neighbourhood. The possibilities here are truly endless! (id:61852)
RE/MAX Escarpment Realty Inc.
18 Cumming Drive
Barrie, Ontario
Pride Of Ownership! Executive, Quality Built Family Home With Over 3,900+ SqFt Of Available Living Space, Nestled In The Highly Desired Princeton Woods Community. Backing On To 518 Acres & 17Km Of Trails In The Protected Ardagh Bluffs. Fully Fenced Backyard Oasis Features Fibreglass Heated Inground Pool, Hot Tub, Patio, & Extensive Landscaping, Perfect To Enjoy On Warm Summer Days! Main Level Boasts Porcelain Tiles & Hardwood Flooring Throughout, 9Ft Ceilings, Extensive Crown Moulding & Upgraded Trim. Newly Redone Kitchen (2025) Features Quartz Counters, Porcelain Tiles, New Gas Stove & Range (2025), & Fridge (2020), Subway Tile Backsplash, Pot Lights, & Massive Skylight! Conveniently Combined With The Breakfast Area Which Has A Walk-Out To The Backyard Patio! Cozy Living Room With Wood Fireplace & Huge Windows Overlooking The Backyard. Plus Formal Dining Room, Perfect For Having Guests Over. Spacious Office With French Doors, Cathedral Ceilings, & Pot Lights, The Perfect Space For Working From Home, Or A Children's Area! Conveniently Located On The Main Floor, Primary Bedroom Features Unique Double-Sided Gas Fireplace, Large Closet, Walk-Out To The Backyard, & A Spa-Like 5 Piece Ensuite With Soaring Vaulted Ceilings, Skylight, Soaker Tub, Walk-In Shower, Double Sinks, & Quartz Counters! Upper Level Retreat Includes 2 Huge Bedrooms, Each With Crown Moulding, Closet Space & Cozy Broadloom Flooring, Plus Additional 3 Piece Bathroom With Porcelain Tiles (2022) & Beautiful View Of The Ravine, Perfect For Guests Or Family To Stay! Fully Finished Basement Has 9Ft Ceilings, Gas Fireplace In The Huge Rec Room With New Broadloom Flooring (2025) & Projector & Screen! 2 Additional Bedrooms In The Basement & 4 Piece Bath! Completely Turn-Key Family Home! Water Softener. Central Vac. Tandem 3 Car Garage With 9Ft Doors, Furnace (2024), Roof (2016). Nestled In Prime Location Minutes From Cumming Park, Groceries, Rec Centres, Top Schools, Shopping, Hwy 400. (id:61852)
RE/MAX Hallmark Chay Realty
13 Ballantyne Boulevard
Vaughan, Ontario
Welcome to 13 Ballantyne Blvd in Woodbridge, Where luxury living awaits. this Stunning home Boasts High End Finishes Throughout, with 5 Bedrooms & 4 bathrooms & a beautiful open-concept layout. The kitchen features a separate breakfast area, which overlooks the backyard, providing a peaceful & serene Setting for your morning coffee. The Family Room is spacious, with a cozy fireplace & plenty of natural light streaming in. The separate dining space is perfect for Hosting dinner parties and special events. Upstairs, you'll find generously sized bedrooms, each with their own ensuite bathroom, ensuring optimal comfort and privacy for everyone in your family. This home truly has it all & is the perfect place for you and your loved ones to call home. (id:61852)
RE/MAX Experts
10 Banquo Road
Markham, Ontario
Welcome Home To This Beautifully Designed Open Concept Residence Nestled On A Premium Lot Backing Onto Green Space! Enjoy Your Own Private Backyard Oasis On a Quiet, Family Friendly, Mature Tree-Lined Street Of Coveted Royal Orchard! This Immaculate 4 Bedroom 3 Bath Home Exudes Pride Of Ownership With A Warm & Inviting Ambiance. Meticulously Maintained W/ Thoughtful Updates Throughout, The Main Floor Features Crown Moulding, Gleaming Hardwood Floors & A Convenient Open Concept Kitchen & Family Room W/Fireplace, Pot Lights & Built-In Speakers That Will Naturally Become The Heart Of The Home. Hosting Will Be A Breeze With The Functional Floor Plan Of A Combined, Spacious Living & Dining Room & Easy Access To The Kitchen That's Equipped w/ Beautiful Stainless Steel Smart Appliances & Breakfast Bar. 2 Walkouts To The Back Patio Offer A Seamless Connection To The Outdoors & Spectacular All Season Views! The Bright, Upper Level Boasts 4 Generous Sized Bedrooms Including A Large Primary Retreat with Ensuite, Walk-In Closet & A Renovated Family Bathroom With A Whirlpool Jet Bath. Lots Of Room & Closet Space To Sustain You Through The Growing Years & Beyond! The Partially Finished Lower Level Includes A Finished Office Or 5th Bedroom & A Fabulous Opportunity To Transform A Huge Rec Area To Your Individual Needs! In Addition, 2 Spacious Storage Areas W/ Shelving, Work Bench & Craft Area Provide Easy Organization. The Real Show Stopper Is The Prof Landscaped, Ultra Private & Fully Fenced Yard Boasting Well Established Perennial Gardens, Mature Trees & Shrubs, Expansive Patio & A Cozy 12' x 9' "Finished Shed" W/ Electricity & Wifi To Extend Living Space! Truly Another Level Of Relaxation Or Entertaining W/Family & Friends In a Tranquil Retreat! No Neighbours Behind!! Walk To 3 Top Elem. Schools (Incl Fr. Immer), Nature Trails, Ravine, Shopping & Transit (incl Future Royal Orchard Subway Stop!). Mins to Hwys 407 & 404, 3 Golf Courses & Active Community Centre! A MUST SEE! (id:61852)
RE/MAX Your Community Realty
5108 - 8 Interchange Way
Vaughan, Ontario
Bright 1 bedroom + den, 1 bath condo on the 51st floor in the heart of Vaughan Metropolitan Centre. Features 549 sq. ft. of living space plus a 100 sq. ft. east-facing balcony with sunrise views. Open-concept kitchen with quartz countertops and built-in stainless steel appliances, floor-to-ceiling windows, and a den with door-ideal as a second bedroom or office. Enjoy premium amenities including indoor pool, gym, rooftop terrace, party room, guest suites, and 24-hour concierge. Steps to VMC Subway, transit, shopping, dining, and minutes to highways and York University. (id:61852)
RE/MAX President Realty
106/107 - 30 West Beaver Creek Road
Richmond Hill, Ontario
Second Floor Walk-Up Office Space In The Heart Of Richmond Hill. Rare Small Office Space W/4 Privates. There Is No Elevator. Note: TMI includes gas but Hydro separately metered. (id:61852)
RE/MAX Your Community Realty
21 Pietrowski Drive
Georgina, Ontario
Excellent Location Welcome To 21 Pietrowski Drive. This Stunning 4 Bed, 4 Bath Home Has So Many Features To Fall In Love With. The Bright, Functional Layout Boasts A Spacious Entryway, Hardwood Flooring Living, Dining And Family Room. Family Room With A Gas Fireplace And 9 Ft Smooth Ceilings. The Modern Kitchen, Quartz Countertops, Large Island And Amazing Butler Pantry For Even More Storage And Luxury. Upstairs You Will Find 4 Very Spacious. The Spacious Laundry Room Is Also Located On The 2nd Floor For Added Convenience And Ease. The Backyard Has Been Fully Fenced And Is Ready To Be Enjoyed With Friends And Family. Just Minutes To Schools, Lake Simcoe, Beaches, Grocery Stores And Restaurants. Approx 10 Mins To Highway 404, This Is An Amazing Area That Will Only Continue To Grow In Popularity And Fabulous Amenities. (id:61852)
Homelife/future Realty Inc.
Main - 99 Fred Cook Drive
Bradford West Gwillimbury, Ontario
Recently updated with vinyl flooring, freshly painted, and smooth ceilings throughout. Spacious foyer leading to an open-concept living and dining area with a large window that fills the space with natural light. Large kitchen featuring backsplash, stainless steel appliances, and an eat-in area. Three good-sized bedrooms. Bathroom includes a skylight, large shower, and double sinks. Backs onto a park for added privacy and green views.Tenant pays 2/3 of utilities. (id:61852)
RE/MAX Hallmark Chay Realty
183 - 151 Honeycrisp Crescent
Vaughan, Ontario
Mobilio M2 Townhome with a 3 Bedroom, 2.5 Bathroom with Open Private Roof Terrace, Open Concept Spacious Living and Dining, outdoor access, and parking. Modern Kitchen with Granite Countertop & Backsplash. 9Ft Ceilings. Master Bedroom with 4-Pc Ensuite. Spacious Two Additional Bedrooms With Large Windows and Closets. This unit features a spacious 3-level patio, perfect for BBQs and entertaining. Conveniently located just south of the Vaughan Metropolitan Centre Subway Station and steps to York University, Ikea, Walmart, restaurants, Canada's Wonderland, Vaughan Mills Mall, and more! (id:61852)
Century 21 People's Choice Realty Inc.
902 - 1000 Portage Parkway
Vaughan, Ontario
Transit City 4 - 1 Bedroom at the Heart of Vaughan Metropolitan Centre. Bright and spacious open-concept layout featuring a modern kitchen with built-in stainless steel appliances and sleek finishes throughout. Located in one of Vaughan's most connected and vibrant communities, just steps to VMC Subway Station, Viva Transit, and minutes to York University, Seneca College, IKEA, Vaughan Mills, top restaurants, cinema, and Canada's Wonderland. Seamless access to Highways 400, 401, 404 & 407. Luxury amenities including a stunning outdoor pool, state-of-the-art 2 storey gym with a indoor walking/ running track, outdoor BBQ area & terrace, stylish party and lounge rooms, concierge services, and thoughtfully designed social spaces - offering true condo-living at its finest. Ideal for end-users or investors seeking location, lifestyle, and convenience. Please note - Photos are Virtually Staged, the unit is vacant!!! (id:61852)
RE/MAX Realty Services Inc.
1911 Glenview Road
Pickering, Ontario
Situated on a quiet street tucked behind a commercial plaza, this property offers an impressive 250 ft x 97 ft (approximate) lot, zoned R3 currently, opening the door of future possibilities. Whether you're looking to build your dream home, explore multi-dwelling potential, or invest in a well-located property. The existing home features 3 bedrooms and a full bathroom on the main floor. The basement has an additional kitchen and living space for multi family use. The detached shed has a large footprint, set back in the property for additional storage or workspace. Roof (2022 approx) (id:61852)
RE/MAX Hallmark Realty Ltd.
317 - 1604 Charles Street
Whitby, Ontario
Welcome to The Landing by Carttera, ideally located near Whitby GO Station with quick access to Hwy 401 & 407, shopping, dining, parks, and scenic waterfront trails. This bright 1-bedroom plus den, 2-bathroom suite offers a functional open-concept layout, featuring a 4-piece ensuite in the bedroom and a second bathroom with a shower. The spacious den is large enough to be used as a guest bedroom or a home office, providing excellent flexibility. The unit features a modern kitchen, laminate flooring throughout, and a big balcony. One parking space and one locker included. Residents enjoy outstanding amenities including a fitness center, yoga studio, co-working spaces, dog wash, bike wash/repair area, resident lounge, and outdoor terrace with BBQs-a perfect blend of comfort, convenience, and lifestyle. (id:61852)
Royal LePage Supreme Realty
52 Rivendell Trail
Toronto, Ontario
Newly renovated 2 bedroom basement apartment with a private walk-up separate entrance in the highly desirable Staines community of Scarborough. This clean and modern unit features spacious bedrooms with closets, a front entrance closet for added storage, and a bright, open living space. Located in a quiet and family-friendly neighbourhood, close to transit, top-rated schools, shopping, and parks. Common laundry is shared with landlord. Includes 1 parking spot. Tenant to pay $1600 plus utilities. NO Pets/ No Smoking (id:61852)
RE/MAX Community Realty Inc.
Ground Floor Meeting Room - 1350 Kingston Road
Toronto, Ontario
Excellent opportunity to own a multipurpose meeting/ office space in the prestigious Residences of the Hunt Club with direct access to Kingston Road and public transit. Contemporary style design with spacious open concept layout & powder room. Conveniently located - Just a 15 min drive to downtown & steps from Hunt Club golf course, Waterfront, Upper Beaches restaurants, and parks. Experience clean and contemporary style multipurpose meeting space in a quiet and serene setting while being close to everything the city has to offer! (id:61852)
RE/MAX Hallmark Realty Ltd.
Bsmt - 337 Centennial Road
Toronto, Ontario
Stunning Brand New Luxury Legal Walk-Up Basement! Nearly 2,000 Sqft of Premium Living Space in One of Scarborough's Most Sought-After Neighbourhoods.This professionally designed 3-bedroom, 2-washroom unit features 9 ft ceilings, hardwood flooring, and oversized large-format tiles throughout, offering a modern and upscale feel. The open-concept kitchen and living area is finished with high-end cabinetry, luxury appliances, and elegant fixtures. Bedrooms are extra spacious with large windows for natural light. Bathrooms are spa-inspired with premium tile work and quality finishes.Located close to Lake Ontario, grocery stores, transit, highways, schools, parks, and GO Station. Nestled on a quiet, family-friendly street. Requirements: Employment Letter, Credit Check, References & Rental Application. (id:61852)
Save Max Real Estate Inc.
36 Crellin Street
Ajax, Ontario
Property build by renown "John Boddy Homes" . The property boost with Spacious, Open & Bright 4 BDRM, 3.5 Bath. Access to the Back yard & Garage from inside the house. Lots of windows, walking distance to Lake Ontario. Principal Ensuite W/standing shower and a soaker tub. W/I Closet for the Primary Bdrm, Oversized Family room, Open Concept in the Main floor. (id:61852)
Royal LePage Terrequity Realty
74 Elmhurst Avenue
Toronto, Ontario
An exceptional opportunity just steps to Yonge & Sheppard in one of North York's most coveted neighbourhoods. This updated detached residence offers outstanding flexibility and future potential with 5 bedrooms and 4 bathrooms, with all five bedrooms located on the second floor - an ideal family layout - plus an additional bedroom in the finished basement. Bright interiors feature new luxury vinyl flooring throughout (2025), freshly painted finishes throughout, and generous principal rooms. The main floor delivers a complete living package with formal living and dining rooms, a separate family room, a powder room, and a stylish eat-in kitchen with new appliances (2025) and refreshed cabinetry plus a walk-out to the backyard. An attached garage with rare direct access to both the main floor and basement adds everyday convenience, while the lower level offers a separate entrance, recreation space, kitchenette area, laundry, and strong income or multigenerational potential. Recent upgrades include new stucco exterior (2025), new garage door (2025), refreshed bathrooms, furnace (2017), air conditioner (2020), roof approximately 10 years old, and mostly updated windows. The lot offers potential for a future garden suite (subject to approvals) and enhanced outdoor living. Located within a North York growth corridor with long-term redevelopment upside. Steps to subway, shops, restaurants, parks, schools, and commuter routes - this home truly checks every box in the heart of Yonge & Sheppard. (id:61852)
Keller Williams Referred Urban Realty
616 - 352 Front Street W
Toronto, Ontario
Welcome to 352 Front Street West, a stylish 1-bedroom suite in the heart of Toronto's Entertainment District. This thoughtfully designed unit features an open-concept layout, floor-to-ceiling windows, and a modern kitchen with sleek finishes and full-sized appliances. The bright bedroom offers comfort and privacy, while the living space flows seamlessly for both relaxing and entertaining. Located steps from the Rogers Centre, CN Tower, Financial District, TTC, and world-class dining and entertainment, this address offers the ultimate downtown lifestyle. Residents enjoy premium building amenities, including a fitness centre, rooftop terrace, 24-hour concierge, and inviting communal spaces.352 Front Street West - contemporary living in the centre of it all. This unit is furnished. (id:61852)
Century 21 Atria Realty Inc.
2211 - 352 Front Street W
Toronto, Ontario
Fly Condos! An Iconic Luxury Condominium Across From Dt Convention Centre Rare Opportunity To Own A Beautiful Condo W/ Parking & Locker In To's Vibrant Entertainment District. This Spacious 622 Sqft Unit Is Fully Upg'd W/ B/I Stainless Steel. In summary, 352 Front St Unit 2211 offers an ideal balance of luxury, convenience, and urban lifestyle in one of the most desirable parts of the city. Whether you're a professional, a couple, or someone looking to invest in a prime downtown property, this unit has a lot to offer. Granite Countertop, Vent Hood, Laminate Flring, A W/O Terrace & Large Window Letting In Plenty Of Natural Light. Measurement & Taxes To Be Verified By Buyer's Agent. Steps To Union Stn. Living near The Well Shoppinq Centre adds another layer of convenience and luxury to the already vibrant lifestyle offered by 352 Front St Unit 2211. It's the perfect combination of urban living with access to everything you need just steps away. (id:61852)
Century 21 Percy Fulton Ltd.
235 Bush Clover Crescent
Kitchener, Ontario
235 Bush Clover is a Wonderful Place to Call Home!! Welcome to this charming and nicely updated single-family home, perfectly located in one of the area's most sought-after family neighborhoods. With its comfortable layout, thoughtful updates, and inviting atmosphere, this home is ready for its next chapter. Inside, you'll find bright living spaces designed for everyday family life-cozy enough for quiet evenings, yet functional for gatherings and celebrations. The spacious kitchen offers a practical and welcoming hub for meals, homework, and conversation, while the well-sized bedrooms provide comfortable spaces for everyone to unwind. The fully finished custom recroom is an entertainers dream, perfect for parties, sporting events and movie night. Step outside to an atmosphere reminiscent to the Royal Botanical Gardens. Filled with flowers, planting, landscapes and a koi pond. This home has been meticulously cared for, offering peace of mind with years of nothing to do but simply enjoy. Conveniently located near parks, schools, and local amenities, this is a neighborhood where families put down roots and feel at home. Your friends will be jealous and your family will be proud to call this perfect property your forever home. (id:61852)
RE/MAX Twin City Realty Inc.
204 - 495 Highway 8
Hamilton, Ontario
Welcome to this bright and spacious 2-bedroom, 2-bathroom condo at 495 Highway 8 in Stoney Creek. Large windows provide excellent natural light throughout the unit. Freshly painted prior to occupancy, the well-designed layout offers generous closet space and ample in-unit storage.The unit includes ensuite laundry, one underground parking space, and one locker. Residents enjoy a full range of building amenities, including a gym, sauna, squash court, library, party room, and games room. Conveniently located near transit, major highways, shopping, and everyday amenities. (id:61852)
Exp Realty
337 Provident Way
Hamilton, Ontario
Step into this modern detached 2-story home in the rapidly growing Mount Hope area. Offering 3 bedrooms and 2.5 bathrooms, the main floor features an open layout with 9-foot ceilings, hardwood floors, and a bright kitchen with island, stainless steel appliances, and backyard access. Upstairs, the primary suite includes a walk-in closet, raised ceiling, and 4-piece ensuite, alongside two additional spacious bedrooms. Ideally located near schools, parks, shopping, highways, and transit, this property is perfect for families, first-time homeowners, or savvy investors. (id:61852)
West-100 Metro View Realty Ltd.
138 Victor Boulevard
Hamilton, Ontario
Step into this bright and inviting 3-bedroom, 2-bath condo in Hamilton's Greeningdon neighbourhood. Inside, the kitchen flows into an open concept dining/living area with direct access to a spacious deck/back yard with no rear neighbours, you'll enjoy rare privacy and green-space views. - perfect for both entertaining and daily living. Upstairs, the generous primary bedroom offers a peaceful retreat, complemented by two well-sized bedrooms, special reading nook for kids and a full bath. The lower level features a large recreation/flex space plus extra storage and a recently updated 3pc bath. This end unit Townhome offers a low-maintenance lifestyle with condo fees covering water, building insurance, parking and common areas. Just minutes from shopping, parks, schools and transit - this home is ideal for families, professionals and downsizers alike. (id:61852)
RE/MAX Escarpment Realty Inc.
3705e - 1926 Lake Shore Boulevard
Toronto, Ontario
BEAUTIFUL 2 BEDROOM + DEN LUXURIOUS MIRABELLA CONDOS SUITE OFFERS GORGEOUSLAKE VIEWS LOOKING OVER HIGH PARK & GRENADIER POND. STEPS TO TTC, BLOORWEST VILLAGE, SHOPS & SCHOOL.MASTER BDRM INCLUDES ENSUITE AND HIS & HERCLOSETS. AMAZING OPEN CONCEPT LAYOUT. Enjoy Lakefront Living W/Clear Water And CN Tower Views, Plenty Of Restaurants And Cafes Near Humber River Or High Park. Ttc At The Doorstep. (id:61852)
RE/MAX Your Community Realty
329 - 36 Zorra Street
Toronto, Ontario
one-bedroom apartment with a designer touch located at 36 Zorra. This unit boasts an exceptionally efficient layout, and a range of attractive standard features. It includes European appliances and a convenient ensuite laundry room. Enjoy captivating views from your window! The building offers a comprehensive amenity program, complete with a shuttle bus service to Kipling Station. Prepare to be pleasantly surprised by what this apartment has to offer! (id:61852)
RE/MAX Your Community Realty
8 - 64 Bronte Street S
Milton, Ontario
Located in the heart of Old Milton, this well-maintained 3-bedroom, 2-bathroom condo townhouse at 64 Bronte Street South #8 offers approximately 1,016 sq. ft. of above-grade living space plus a finished walk-out basement, making it ideal for families, professionals, or downsizers. The bright main level features an open-concept living and dining area with hardwood floors, pot lights, and large windows that fill the space with natural light, along with a functional kitchen complete with tile flooring and backsplash. The second level hosts three generously sized bedrooms and a full 4-piece bathroom, providing comfortable and practical living space. The finished lower level adds versatility with a recreation room, 2-piece bath, and convenient walk-out access. Enjoy the ease of two owned parking spaces and a truly low-maintenance lifestyle, with condo fees covering water, building insurance, and extensive exterior maintenance including the roof, windows, doors, fencing, landscaping, grass cutting, snow removal, and other common elements. Ideally located near Main Street West, this home is steps to public transit, parks, green space, places of worship, and the Milton Community Centre, and is close to highly regarded schools such as E.W. Foster Public School and Bishop Reding Catholic Secondary School, with easy access to shopping, dining, and major commuter routes. (id:61852)
Sutton Group-Admiral Realty Inc.
Basement - 26 Openbay Gardens
Brampton, Ontario
Brand New, Never Lived-In Legal Basement Apartment! Beautiful fully detached property offering a modern legal basement suite with separate entrance and private laundry. (id:61852)
Century 21 People's Choice Realty Inc.
31 Denali Crescent
Brampton, Ontario
Well-Maintained 4-Bedroom, 2.5-Bath Detached Home For Lease In The Desirable Bram East Community Of Brampton. This Home Features A Separate Family Room, Spacious Eat-In Kitchen, And New Hardwood Flooring Throughout The Main And Upper Levels With No Carpet (Basement Not Included). Includes 4 Total Parking Spaces With 2 Driveway Spots And 2 In The Attached Garage. (id:61852)
Exp Realty
504 - 80 Quebec Avenue
Toronto, Ontario
Welcome to a 2-bedroom suite in the extremely sought-after High Park Green, a building celebrated for its top-tier amenities, great community vibe, worry-free all-inclusive maintenance fees, serene park-side setting, and steady demand year-round. This bright and freshly painted 938 sq ft 2-bedroom suite offers the perfect blend of space, privacy, and lifestyle, complete with a rare nearly 300 sq ft balcony that spans the entire width of the condo. Enjoy seamless indoor-outdoor living with walkouts from both the living room and the primary bedroom, creating a beautiful extension of your home for morning coffees, sunsets, or quiet relaxation among the treetops. This unit's West exposure captures warm afternoon light and tranquil green views while staying peacefully removed from street noise. Inside, you'll appreciate the generous room sizes, excellent storage, new lighting upgrades, and the well-kept condition throughout. The building's all-inclusive maintenance fees are a standout feature, covering heat, hydro, water, air conditioning, TV & Internet, offering unmatched value and true peace of mind. Residents enjoy a full suite of amenities, including gym, sauna, tennis courts, an outdoor pool, a party room, a library, and activity spaces, along with a vibrant year-round community. With High Park, the subway, Bloor West Village, and the Junction all a short walk away, plus top-rated schools, community centres, and easy access to major highways, this location delivers the best of city living in a peaceful, park-side setting. The suite comes vacant and move-in ready for its next owner. Includes 1 parking spot and 1 locker. (id:61852)
Executive Homes Realty Inc.
910 - 1580 Mississauga Valley Boulevard
Mississauga, Ontario
Unbeatable location in desirable Mississauga Valley at Burnhamthorpe & Hurontarion seconds to unlimited shopping Square One, Future LRT, My way transit, 400 series highways & top tier entertainment. Up up to the 9th floor showcasing an unobstructed Million Dollar South facing view of the Toronto skyline throughout the condos living area & bedrooms. Presenting pride of ownership throughout this 2 bed 1.5 bath 1 parking & locker spoils you with 1,090 sqft full size dining & living room with wall to wall windows, soft carpeting & walkout to a private enclosed balcony. Bright kitchen flows into the bonus den featuring ensuite laundry, storage cabinetry. Up dated main bathroom w/ "Safe Step" custom walk-in tub for easy access feat body jets & lighting. King sz Mstr w/ warm carpeting, wall to wall windows showcasing the spectacular view, His/her separate closets, walk through closet to a spacious & private 2 pc ensuite (Potential space to add shower). Generous size 2nd bedroom with soft carpeting & skyline view. This condo offers a predictable all inclusive monthly maintenance fee for consistent payments w/ added bonus Bell Fibre Internet (No additional utility bills) Exceptionally well run property management & condo board. The features, size, space, view & location of this condo cant be beat. (id:61852)
Century 21 Millennium Inc.
4004 - 395 Square One Drive
Mississauga, Ontario
Exquisite High 40th Floor Corner Residence In The Prestigious Square One District. This Sun Drenched 2 Bedrooms+Den, 2 Bath Suite By Daniels Offers Approximately 872 Sq Ft Of Sophisticated Living With Unobstructed Panoramic Views Of The CN Tower, Lake Ontario And Mississauga City Center. Featuring 9 Ft Ceilings, An Elegant Contemporary Palette, And A Chef Inspired Kitchen With Quartz Countertops, Premium Soft-close Cabinetry And A Seamless Open Concept Design. Step Onto Your Private Balcony And Enjoy Breathtaking Sunset Views Above The Skyline.Residents Enjoy An Exceptional Lifestyle With Resort Style Amenities, Including A State Of The Art Fitness Center, Indoor Court, Climbing Wall, Meditation Room, Sauna And Change Rooms, As Well As Beautifully Designed Media, Dining And Kitchen Lounges Ideal For Entertaining. Additional Amenities Include Meeting Rooms, Gardening Spaces, And 24 Hour Concierge Service, Offering The Perfect Balance Of Wellness, Productivity And Luxury Living.Ideally Located Steps To Square One Shopping Center, Sheridan College Campus, Fine Dining, Entertainment And Transit. This Is Refined Urban Living At Its Finest. (id:61852)
Homelife/miracle Realty Ltd
1029 Lorne Park Road
Mississauga, Ontario
Welcome to 1029 Lorne Park Road, an exceptional home in the prestigious Lorne Park community, surrounded by mature tree-lined streets and custom residences. Just a few finishing touches away from perfection, this 4-bedroom, 5-bathroom home offers approximately 3,600 sq. ft. above grade on a generous pool-sized lot with modern upgrades throughout.The open-concept main level features engineered hardwood floors, LED pot lights, and a bright gourmet kitchen with quartz countertops, space for premium appliances, and a breakfast area overlooking the backyard. The family room includes a gas fireplace and opens through large glass doors to a covered porch with an additional fireplace, ideal for year-round indoor-outdoor entertaining. A formal living/dining area and private office complete the main floor.Upstairs offers a skylight-filled hallway, a spacious primary suite with walk-in closet and 4-piece ensuite, plus three additional well-sized bedrooms.The fully finished walk-out basement includes a large rec room, den or office, potential guest bedroom, and a modern 3-piece bath. (id:61852)
Royal LePage Real Estate Services Phinney Real Estate
613 - 530 Indian Grove
Toronto, Ontario
Luxury Meets Skyline Views. Welcome to this stunning corner residence featuring 1,005 sq. ft. of sun-drenched interior space. The heart of the home is an expansive kitchen and Great Room, designed for seamless indoor-outdoor living with a walk-out to a spectacular 272 sq.ft city skyline. This rare offering includes a dedicated home office, two full baths, and the entertainer's terrace. Enjoy total privacy and southern exposures overlooking the lake and city skyline and the elusive benefit of two-car parking. Perfectly situated for the urban-sophisticated, enjoy a short walk to the Bloor Subway, close to UP Express, the West Toronto Railpath, as well as High Park, and immediate access to the city's best restaurants, florists, and shopping. (id:61852)
Right At Home Realty
27 John Best Avenue
Toronto, Ontario
Ideal Starter Home with Live/Rent Potential. Or Perfect for the Downsizers/Empty Nesters!!!! Lovingly Well Preserved Home Featuring Updated Kitchen with S/S Appliances, Updated Main Floor Bath, New Re-shingled Roof (2025), Updated Railings and Flagstone Front Porch, Separate Side Entrance to Private One Bedroom In-Law Suite, Large Private Backyard, Long Private Driveway for Parking up to 4 cars. Building at Rear of Property is a Church. Located on a Quiet Street in a family friendly Neighbourhood! Close to Schools, Parks, Humber River Trails, Shops, TTC, UP Express/Weston GO, and Major Highways (id:61852)
Royal LePage Terrequity Realty
7 - 3420 South Millway Way
Mississauga, Ontario
Welcome to The Enclave in Erin Mills where maintenance free living meets space and style.This beautifully maintained, stylish and spacious 3-bedroom condo townhome located in the highly sought after Erin Mills community. This inviting, warm home offers bright, open concept main level, generous bedroom sizes and beautifully finished basement that adds flexible living space for a home office, media room, play area or guest space. Enjoy low - maintenance living in a well managed complex with access to a centrally located outdoor private pool for summer enjoyment. Take advantage of direct proximity to the scenic Sawmill Valley walking trails,perfect for an active lifestyle. Just minutes to excellent schools, UTM, Credit Valley hospital, parks, shopping, transit and major highways. A fantastic opportunity for first-time buyers, families, or downsizes looking for space, value and function. (id:61852)
Hodgins Realty Group Inc.
2 Zimmer Street
Brampton, Ontario
Absolutely gorgeous!! Step in to the epitome of luxury living at 2 Zimmer St. Beautiful, well maintained bright and spacious 4 bedroom detached home with a unique blend of comfort and style. House features separate living, family room, large kitchen with tons of cabinets and dining area. Primary bedroom includes ensuite and walk in closet and 3 other good size bedrooms. Freshly painted. Roof (2022) Finished basement with one bedroom and separate entrance .Close to schools, park and shopping plaza. A must see!! (id:61852)
RE/MAX Gold Realty Inc.
