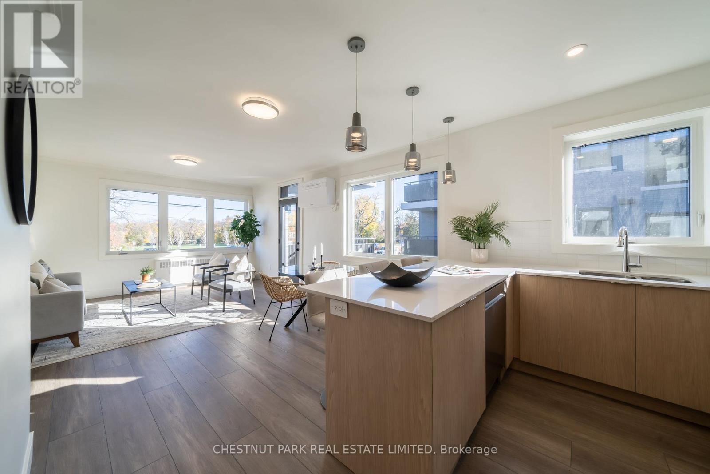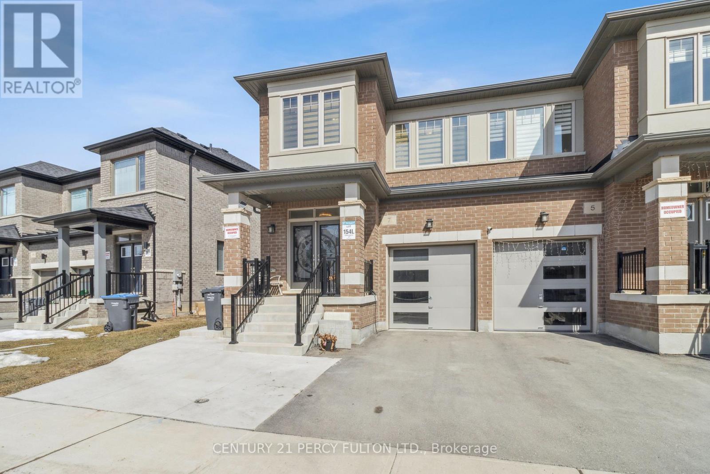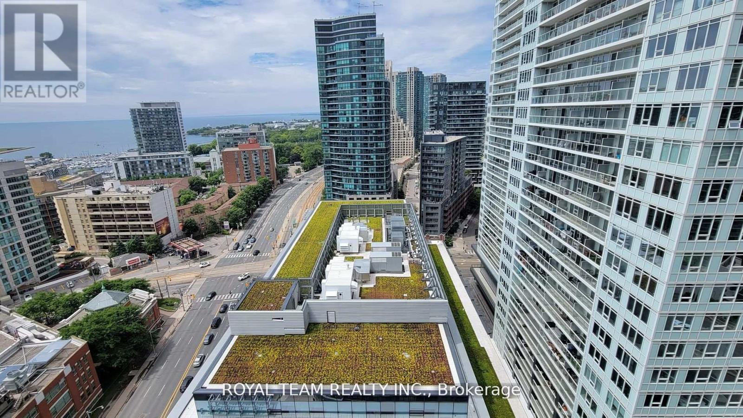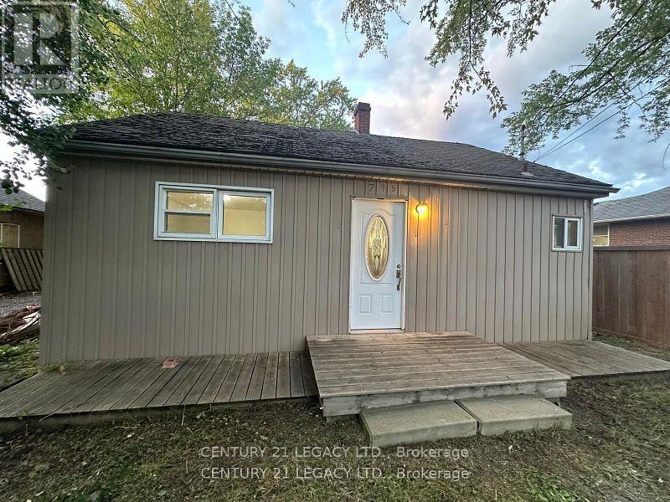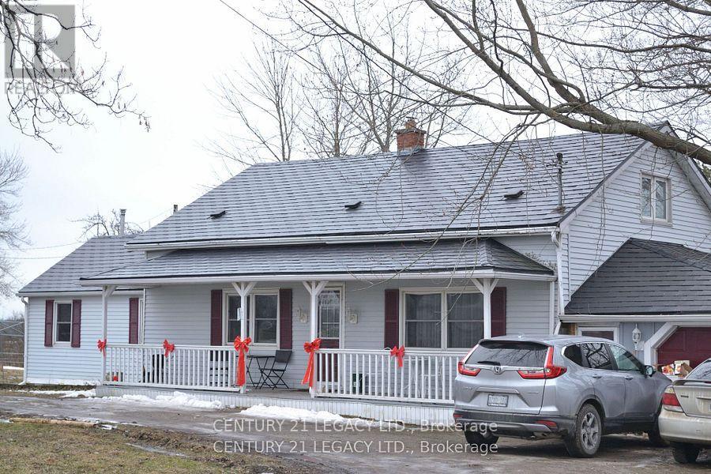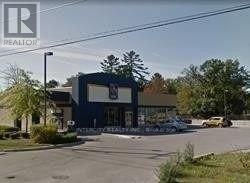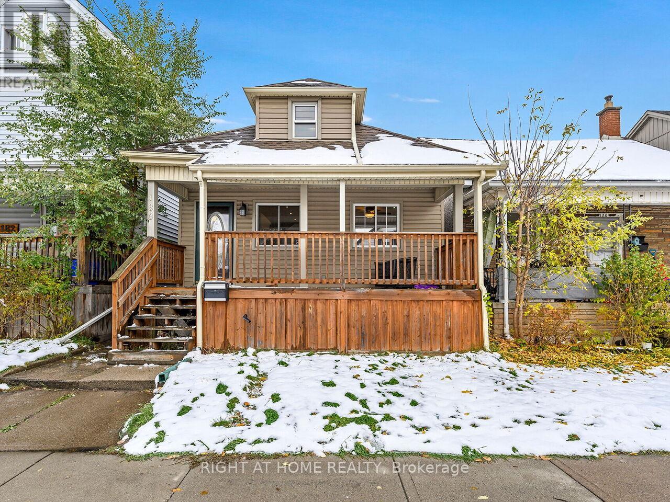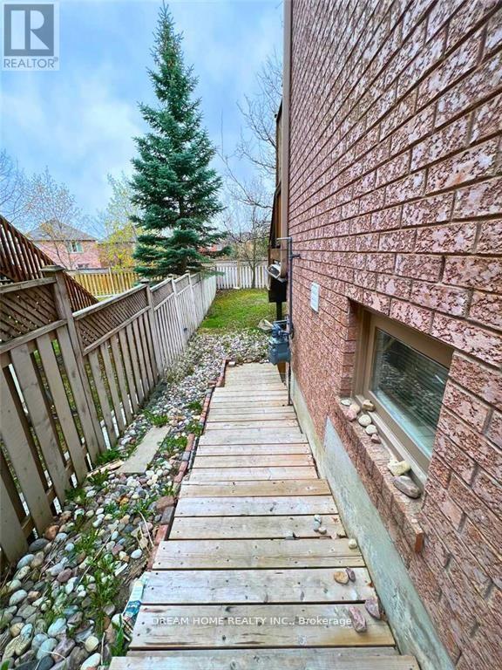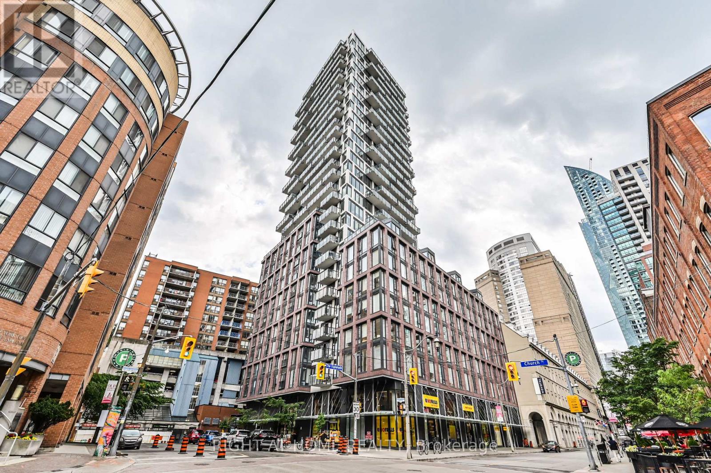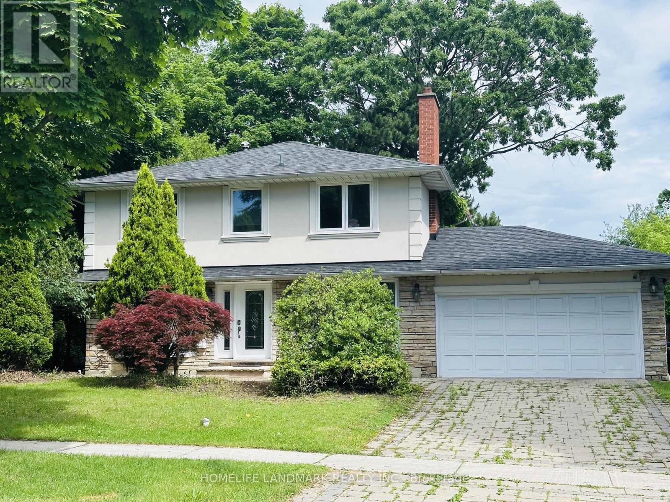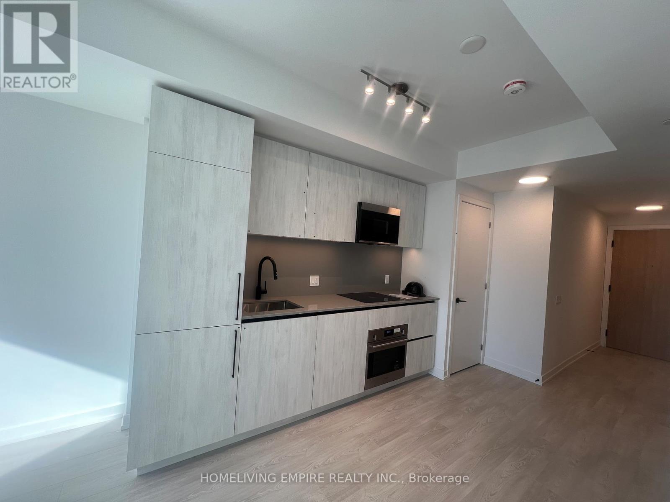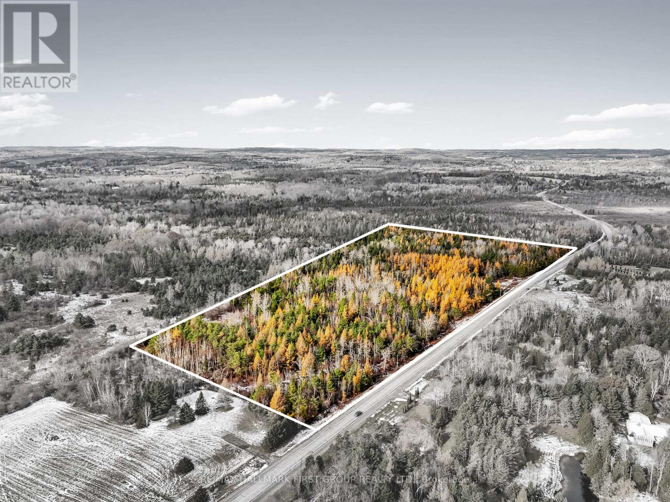4 - 1466 Avenue Road
Toronto, Ontario
Landlord Special - 2 months free. Welcome to Lytton Heights, where prime location and contemporary elegance meet! This is an ideal home for both families and professionals alike. Newly-renovated suites boast sleek appliances, modern amenities, and elegant finishes with a variety of 886-908 square foot floor plans to choose from. All units have laundry, a balcony, air conditioning, storage locker and 1 parking garage spot. Steps from Avenue Rd and Lawrence - Starbucks, 24-hour Shoppers Drug Mart, Pusateri's, TTC bus stop - 5minutes to Lawrence TTC subway. Coveted school district - John Ross Robertson Jr, Glenview, Sr Lawrence Park Collegiate & Havergal College. (id:61852)
Chestnut Park Real Estate Limited
7 Spinland Street
Caledon, Ontario
Welcome to 7 Spinland St, a stunning 4-bedroom, 3-bathroom semi-detached home in the sought-after Caledon Trails community. With over 2,000 sq. ft. of upgraded living space, this home seamlessly blends modern elegance with everyday comfort. A breathtaking glass entry door sets the tone for the stylish interior, where an open-concept layout is enhanced by 9-foot ceilings on both floors and large windows, creating a bright and airy atmosphere. The main floor features hardwood flooring throughout, while the chef's kitchen impresses with quartz countertops, custom cabinetry, smart stainless steel appliances, and a deep double sink-perfect for both daily living and entertaining. The great room offers a cozy fireplace, adding warmth and charm. Upstairs, the primary suite serves as a private retreat with a walk-in closet and a spa-like ensuite featuring a soaking tub, glass shower, and double vanity, while three additional bedrooms provide generous space for family or guests. Thoughtful upgrades include s a garage pre-wired for an electric car charger. Located in a growing neighborhood near a planned elementary school and park, this home is just minutes from Highway 410, shopping, and everyday essentials. Don't miss this incredible opportunity to own a beautifully upgraded home in Caledon Trails! (id:61852)
Century 21 Percy Fulton Ltd.
2602 - 38 Dan Leckie Way
Toronto, Ontario
Introducing This Incredible 1 Bedroom Luxury Suite On a High Floor with Panoramic South And West Views Of Lake Ontario. Perfectly Located In Proximity To The Lake, Best Of Toronto's Sports & Entertainment Centres, Creating A Unique Appeal For Young Professionals. Modern 1 Bedroom, 1 Bath with New Laminate Flooring Throughout Is Perfect For Work Downtown & Close Proximity To Streetcar To Union. Amenities: 24Hr Concierge, Exercise Room, Yoga Studio, Guest Suite, Rooftop Deck/Garden, Visitor Parking. Access To Hwy, Steps From TTC, Lake, Restaurants, Parks, Groceries, Entertainment, Martin Goodman Trail and More! (id:61852)
Royal Team Realty Inc.
795 Barton Street
Hamilton, Ontario
Great Location !!! Open Concept, Extra Large Lot Size 60ft X 200ft With Commercial M3 Zoning. Well Kept 2 Spacious Bedrooms Bungalow With Updated Kitchen, Large Size Windows For Lots Of Natural Light, Lots Of Future Potential, Many Commercial Uses Allowed Including Day Care & Much More!! (id:61852)
Century 21 Legacy Ltd.
2569 Bertie Road
Fort Erie, Ontario
26 plus acres with farm house with private entrance. Located on a seldom travelled town. Minutes from quaint ridgeway with its shops, restaurants, market and year round walking trail. Fort Erie and it's chain franchises are within a short drive.. The excellent layout provides an updated kitchen, large dining room, cozy family room. Much outside is available with fenced paddock, garage/workshop, horse barn etc.. The land itself looks to be high and dry and can provide a wonderful equestrian center with expansion or as is hobby farm for any size family to enjoy. A well priced farm ready to view. (id:61852)
Century 21 Legacy Ltd.
654 River Road W
Wasaga Beach, Ontario
Prime Commercial Lease Opportunity known as River Road Square and located at a busy signalized intersection. Next door to RBC. Ideal for office or retail use. (id:61852)
Intercity Realty Inc.
180 Rosslyn Avenue N
Hamilton, Ontario
Welcome to 180 Rosslyn Ave N, a charming 3+1 bedroom, 2 bath detached home in Hamilton's Crown Point East neighbourhood. Featuring hardwood floors and pot lights throughout, this home blends warmth with modern style. The main level offers a bright living area and a kitchen with stainless steel appliances, while the large bedrooms throughout provide plenty of space and comfort. The private backyard is ideal for relaxing or entertaining and leads to a rare oversized two car garage wired for an electric vehicle charger. Located steps from Ottawa Street and Gage Park, this home offers comfort and convenience in a vibrant community. (Virtually staged.) (id:61852)
Right At Home Realty
Bsmt - 3 Salt Creek Avenue
Richmond Hill, Ontario
SPACIOUS BASEMENT 2 bedroom Apartment in the center of Richmond Hill with walk out entrance. Close to the school, supermarkert and transit. (id:61852)
Dream Home Realty Inc.
2205 - 2a Church Street
Toronto, Ontario
Welcome to 75 On The Esplanade, an iconic address in the heart of St. Lawrence Market. This bright corner suite boasts sweeping views of Lake Ontario from floor-to-ceiling windows and a spacious west-facing balcony. The open-concept layout features a Scavolini kitchen with stainless steel appliances, a gas stove, and ample storage, flowing seamlessly into the living and dining area. The primary bedroom includes a spa-inspired ensuite with rainfall shower, while the second bedroom is ideal as a home office. Enjoy top-tier building amenities including games room, gym, outdoor pool, party/meeting room, and 24-hour security guard. Steps to Union and King subway stations, the Financial District, Stadium Row, and the world-famous St. Lawrence Market boutique shops, restaurants, and parks are right at your doorstep. (id:61852)
Right At Home Realty
125 Bannatyne Drive
Toronto, Ontario
Welcome to this beautifully upgraded family home in one of the area's most sought-after neighbourhoods!Situated on an impressive 75 x 120 ft lot, this property features professionally landscaped front and back yards, offering stunning curb appeal and ample outdoor space.Step inside to a bright, open-concept kitchen and family room, highlighted by a soaring cathedral ceiling and two skylights that flood the space with natural light. The home features hardwood floors throughout the main and second levels, and an updated gourmet kitchen complete with Caesarstone countertops and stainless-steel appliances.Perfectly located close to top-rated schools, public transit, parks, and everyday amenities, this home offers the ideal blend of luxury and convenience. Move in and enjoy an elevated lifestyle from day one! (id:61852)
Homelife Landmark Realty Inc.
723 - 35 Parliament Street
Toronto, Ontario
Bright and modern, Brand new West CT Tower View unit 1 bed + Flex with sliding door, cozy suite at 35 Parliament offers a functional open layout with a sleek kitchen, built-in appliances. The Flex can fit Queen Size as 2nd bedroom with sliding door provides privacy, ideal for families, roommates, or a work-from-home setup. Located steps from the Distillery District, you're surrounded by cafes, restaurants, galleries, St. Lawrence Market, the waterfront, parks, and everyday conveniences. TTC transit is at your door, with quick access to the Gardiner Expressway and DVP.A rare blend of lifestyle, convenience, and long-term value in one of downtown's most vibrant neighborhoods. (id:61852)
Homeliving Empire Realty Inc.
0 County 25 Road
Cramahe, Ontario
Over 35 acres of park-like paradise await outdoor enthusiasts at this recreational retreat. Towering trees, natural clearings, and winding trails create a private escape perfect for camping, hiking, ATV adventures, or simply reconnecting with nature. With abundant wildlife and space to roam, this property is an ideal setting for a future getaway cabin or a peaceful sanctuary. (id:61852)
RE/MAX Hallmark First Group Realty Ltd.
