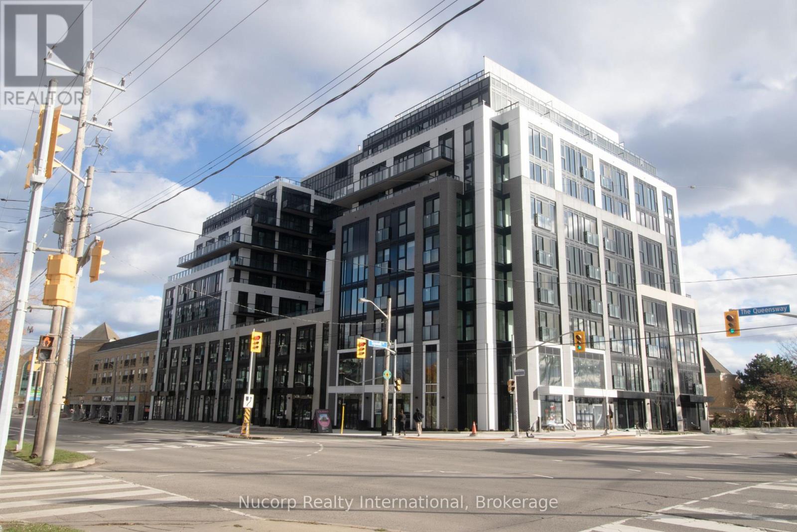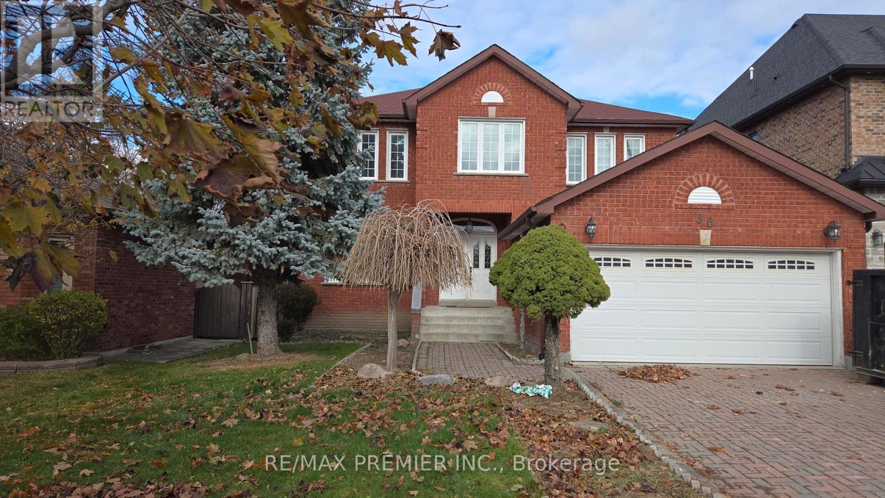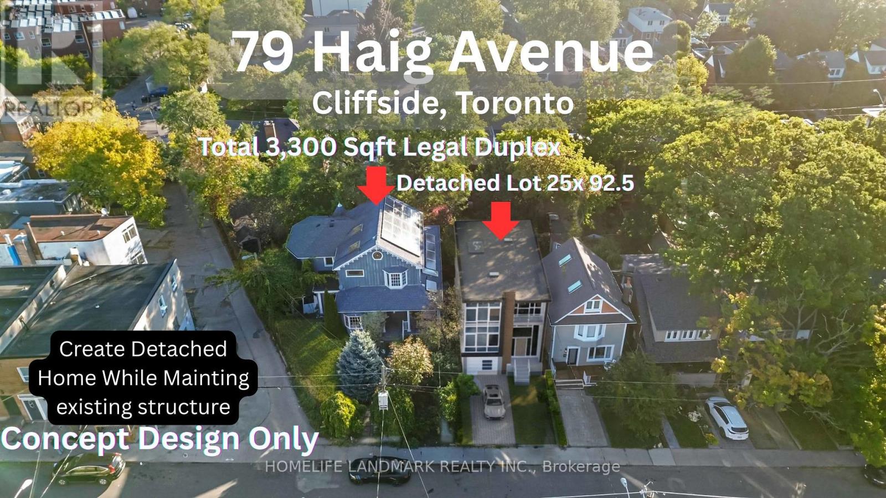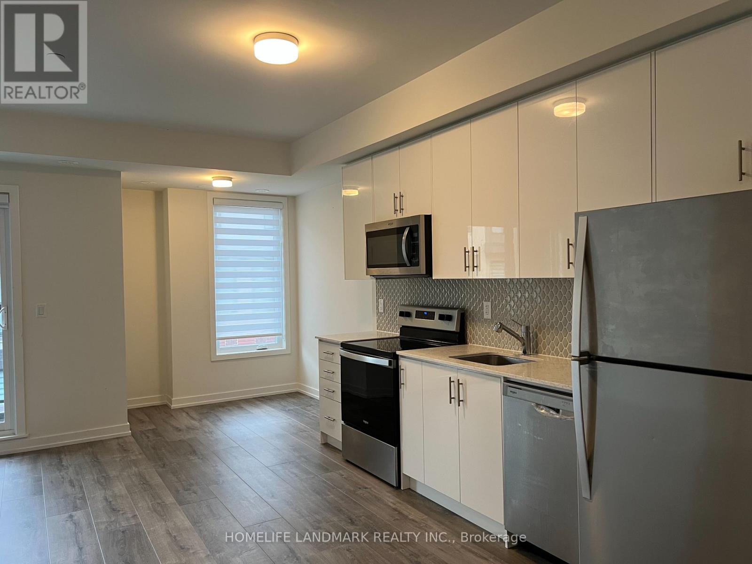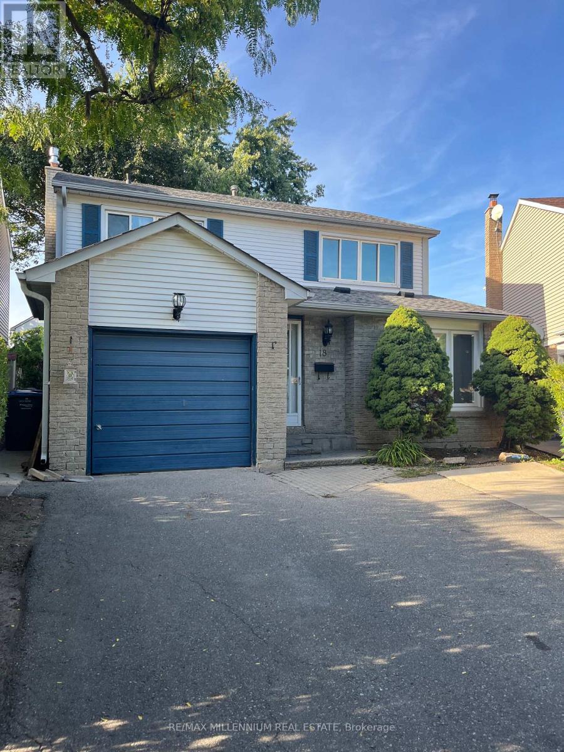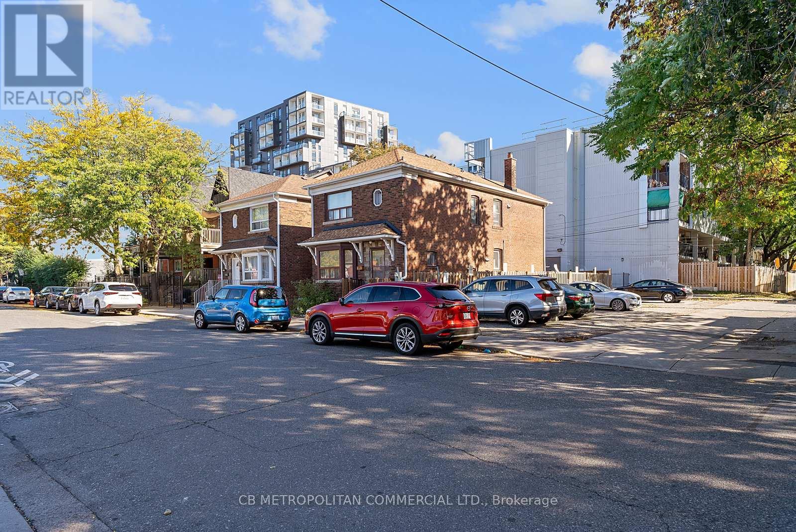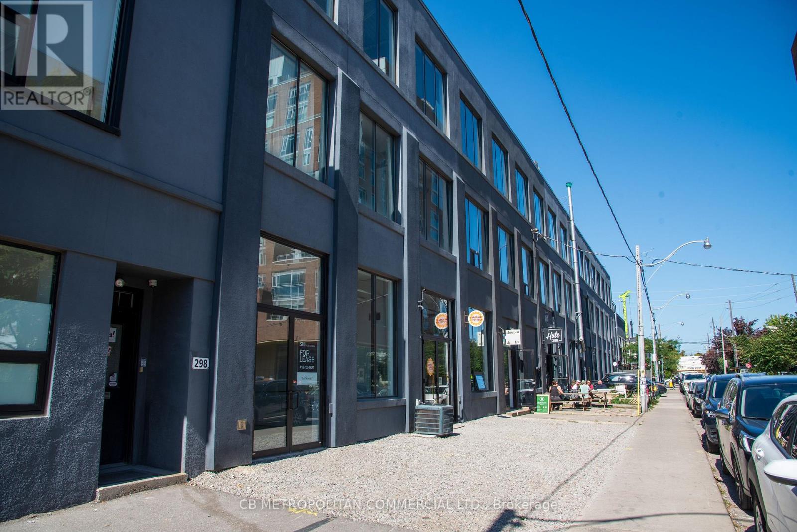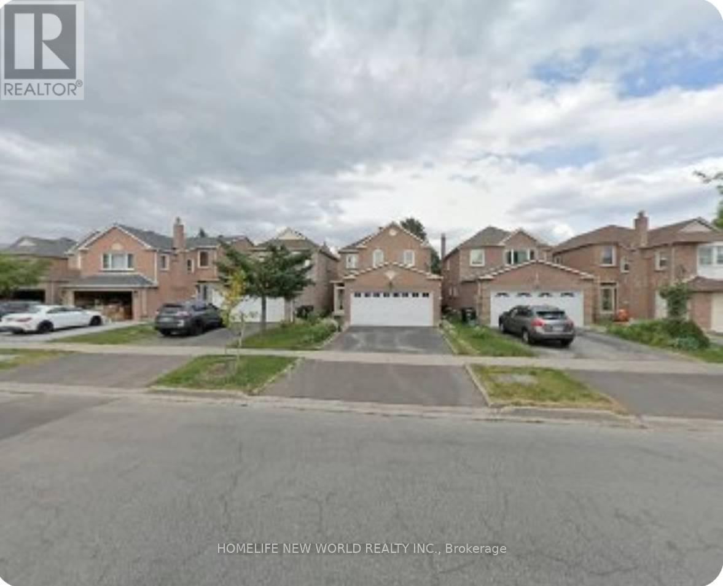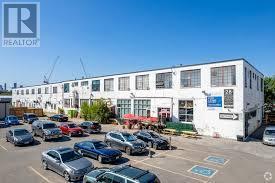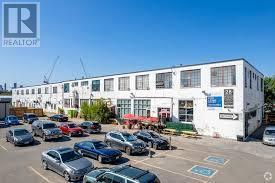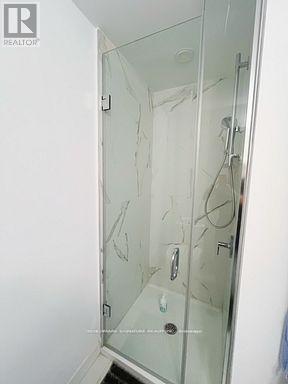807 - 799 The Queensway
Toronto, Ontario
Experience elevated living in this brand-new, never-lived-in 2-bedroom, 1-bath suite with parking at 799 The Queensway. This rare layout features a large open terrace with unobstructed CN Tower and partial lake views-a standout indoor-outdoor lifestyle you won't find elsewhere in the building. Inside, enjoy a bright open-concept living space with high-end kitchen appliances and modern finishes. Residents have access to premium amenities, including a 24-hour concierge, fully equipped gym, rooftop terrace with BBQs and dining areas, bike storage, and a pet wash station. Located just 4 minutes to the GO Station, 10 minutes to Lakeshore, and 15 minutes to downtown Toronto, with Costco, grocery stores, cafés, restaurants, and major highways only steps away. A truly exceptional suite offering breathtaking views and one of the largest terraces in the entire building. (id:61852)
Nucorp Realty International
36 Railway Street
Vaughan, Ontario
Great opportunity to purchase a custom built home with Large 51'X195' feet lot. Spacious two story home in a prime high demand area of Maple. Large four bedrooms, oversize kitchen with built-in appliance. Main floor Den and Laundry room . Fully finished basement with kitchen, and four piece bathroom, walk-up to the back yard and seperate side entrance. Close to all amenities including schools, shopping Transit and Go-train. (id:61852)
RE/MAX Premier Inc.
79 Haig Avenue
Toronto, Ontario
Attention Investors & Builders. LOCATION! LOCATION! LOCATION! Maximize Haig: Your Dream Opportunity Awaits! Welcome To 79 Haig Ave, A Rare And Remarkable Opportunity South Of Kingston Rd In The Highly Sought-After Birch Cliff Community Next To Toronto Hunt Club. This Expansive Lot Has A 61 Ft Frontage Extending To A Whopping 105 Ft At The Rear. The Property Is Currently Set Up With Three Self-Contained Units Across Approx 3,320 Sqft Of Living Space, Potential To Generate $6,000/Month As A Legal Duplex With A Separate Basement Apartment Unit. *Main Floor 3 Bedroom Unit, Northside 2 Storey Unit & Basement Apartment*. The True Value Lies In The Potential: Sever The Lot While Maintaining The Existing Home. Build A Custom Detached Home, Refine The Existing Home, Sell Both Or Live In One, The Opportunities Are Endless. 10 Minute Drive To Downtown Toronto. This Property Offers More Potential Than Anything Else On The Market! (id:61852)
Homelife Landmark Realty Inc.
Bedroom - 2805 Albatross Way
Pickering, Ontario
2nd Floor bedroom with shared bath for lease within a stunning 4-bedroom, 3-washroom home nestled on a premium rarin lot! Bright, Spacious, Mordern Design And Open Concept, 9 Ft Ceiling On Main Floor With Electric Fireplace And More. The modern kitchen is a chef's dream, boasting stainless steel appliances, quartz countertops, and stylish window coverings. Enjoy the privacy and serenity that comes with living on a beautiful lot, while also benefiting from the convenience of being close to all amenities. Just Minutes Away From Highways 401, 407, And The Pickering GO Station, Easy Access To Schools, Parks, Trails, Shopping Center And More MUST SEE! (id:61852)
Century 21 Percy Fulton Ltd.
28 - 3550 Colonial Drive
Mississauga, Ontario
This contemporary stacked townhouse offers the perfect blend of style, comfort, and convenience with modern finishes and thoughtful design elements throughout. 2-bedroom, 2.5-bathroom, large windows The open-concept layout showcases an upgraded kitchen, spacious living area, and well-sized bedrooms with plenty of storage. The primary suite includes a private 3-piece ensuite for added comfort. Step outside to your own private patio perfect for relaxing or entertaining. located near top schools, amenities, shopping, scenic trails, and with easy access to transit and major highways. (id:61852)
Homelife Landmark Realty Inc.
Bsmt - 18 Junewood Crescent
Brampton, Ontario
This well-kept 2-bedroom basement apartment features a private side entrance from ground level, large windows in each bedroom, an open-concept kitchen and living area, a full bathroom, and in-unit laundry. Includes 1 parking spot. Perfect for a single professional or couple seeking a comfortable and convenient living space. (id:61852)
RE/MAX Millennium Real Estate
15 Augusta Avenue
Toronto, Ontario
Located on the lively and historic Augusta Avenue in Toronto, this 0.049-acre (approximately 2,135 sq. ft.) vacant lot offers a rare opportunity for flexible urban use in one of the citys most dynamic mixed-use neighborhoods. Currently utilized as a surface parking lot, the site is level, easily accessible, and zoned for a variety of potential developments or commercial applications. Surrounded by independent shops, cafés, and cultural landmarks, the property benefits from steady pedestrian and vehicle traffic, excellent visibility, and proximity to major transit routes. With its prime downtown location and compact size, the site presents an ideal opportunity for infill development, boutique retail, or continued parking operationsa valuable asset in an area with limited space and high demand for creative, community-oriented projects. **This property can be sold as an "assembly" with 6500 sf in total available for development** (id:61852)
Cb Metropolitan Commercial Ltd.
Unknown Address
,
Main floor private entrance studio/office/retail, 13 ft ceilings, bright with epoxy floors...can combine with 104 for 2,607 sqft or106B for 2,793 sqft and total combined3,849 sqft (id:61852)
Cb Metropolitan Commercial Ltd.
328 Port Royal Trail
Toronto, Ontario
Great Location Detached House In High Demand Port Royal Neighbourhood,4 Bedrooms With 2-Car Garage; Cozy Family Room With Fireplace & Walk To Deck; Open Concept Eat-In Kitchen; Hardwood Floor of 2nd Floor Bedrooms, 4 Pc & Skylight Ensuite Master Bedroom; Separate Entrance Finished Basement With Three Bedroom(All 3 Pc Ensuites); Close To School, Go Transit, Pacific Mall, TTC Buses, Park, Supermarket... (id:61852)
Homelife New World Realty Inc.
Unknown Address
,
Main floor studio/office, with 14 ft ceiling , concrete floors, insuite 2 pc washroom and onsite free parking space....SHORT TERM ALSO AVAILABLE (id:61852)
Cb Metropolitan Commercial Ltd.
Unknown Address
,
Main floor studio/office /light industrial with concrete floors and 14 ft ceiling, 2pc washroom insuite....SHORT TERM ALSO AVAILABLE (id:61852)
Cb Metropolitan Commercial Ltd.
N735 - 7 Golden Lion Heights
Toronto, Ontario
Brand-New, 2 Bedrooms and 2 Washrooms with 1 parking and 1 locker Unit at Yonge and Finch, 100/100 walk score and a 100/100 transit score, extremely convenient with shops, restaurants, groceries, clubs and schools. Steps to TTC and Subway. This Move-In-Ready Gem Offers an Ideal Opportunity to Embrace the North York Lifestyle. (id:61852)
Benchmark Signature Realty Inc.
