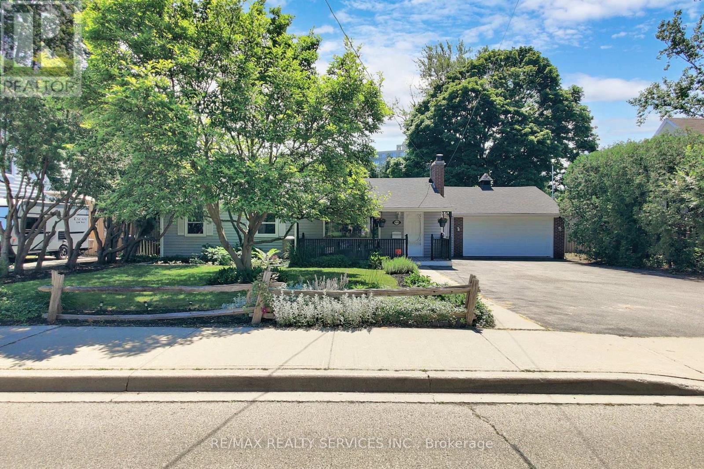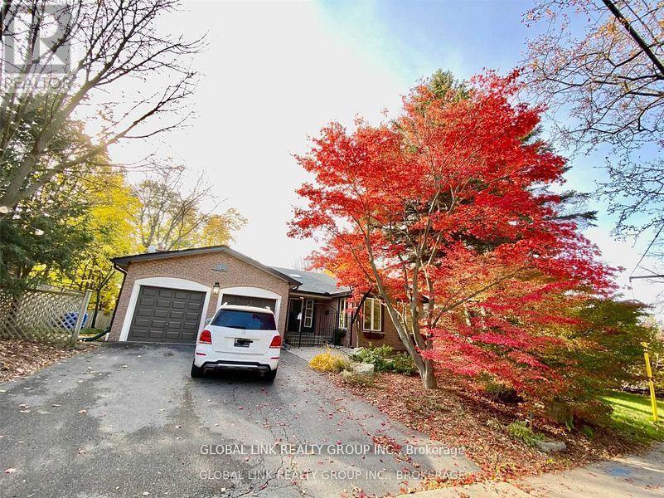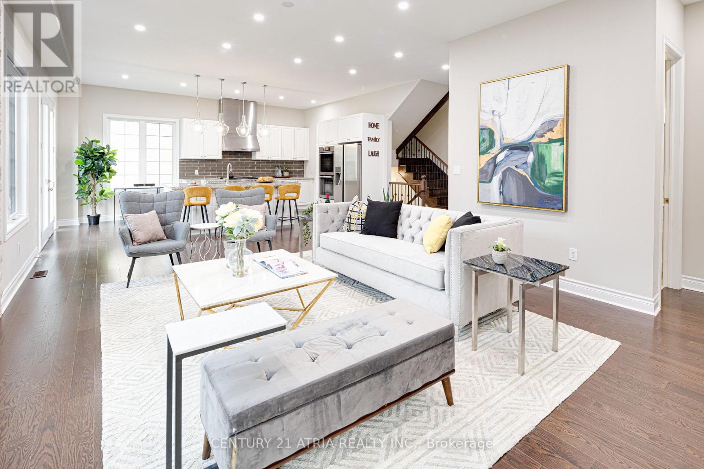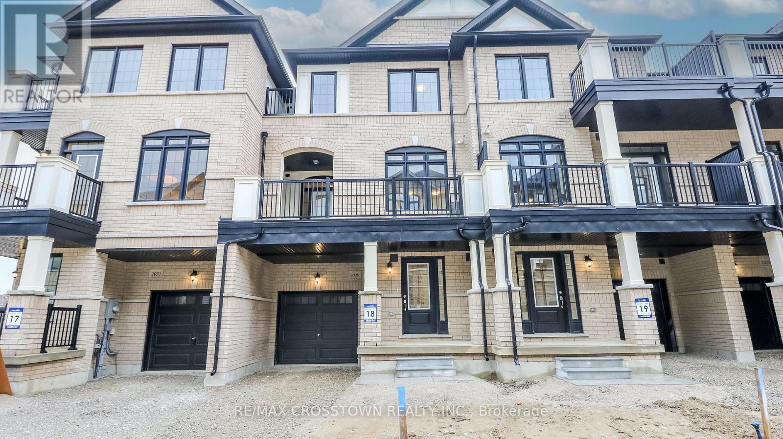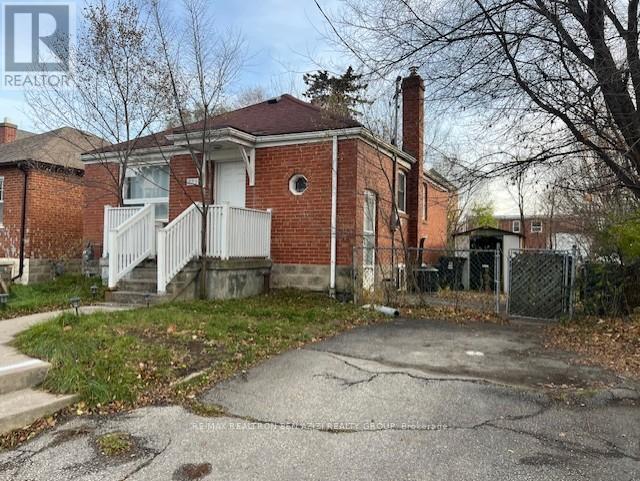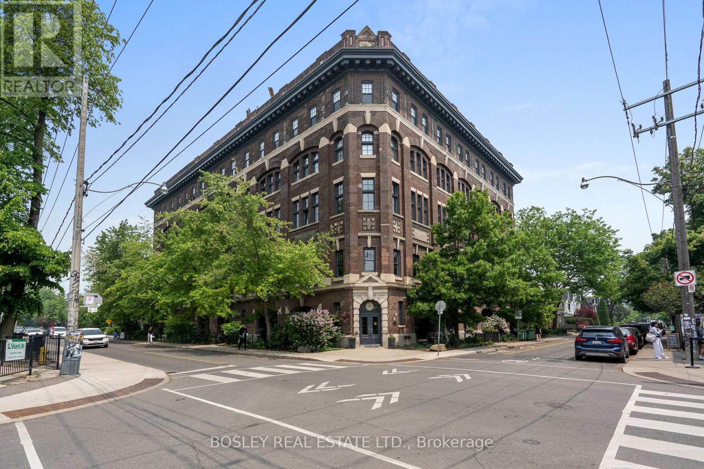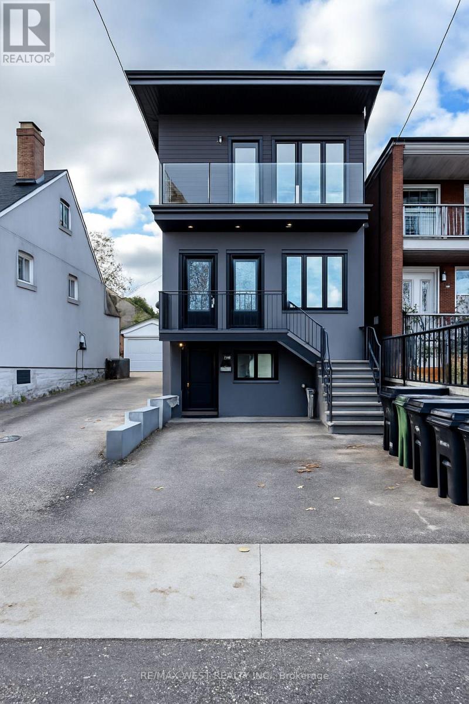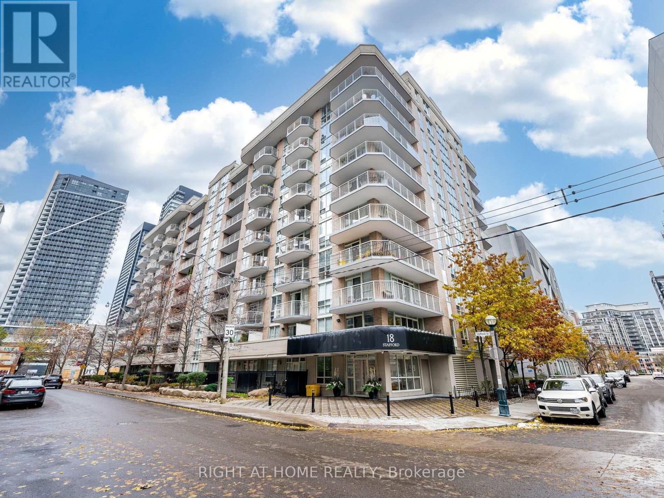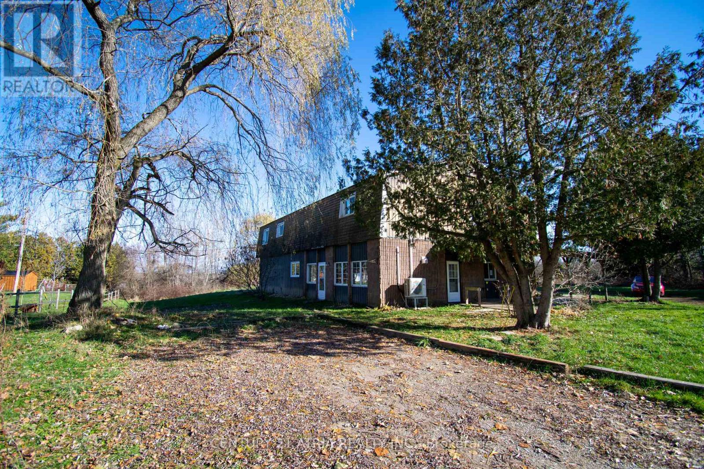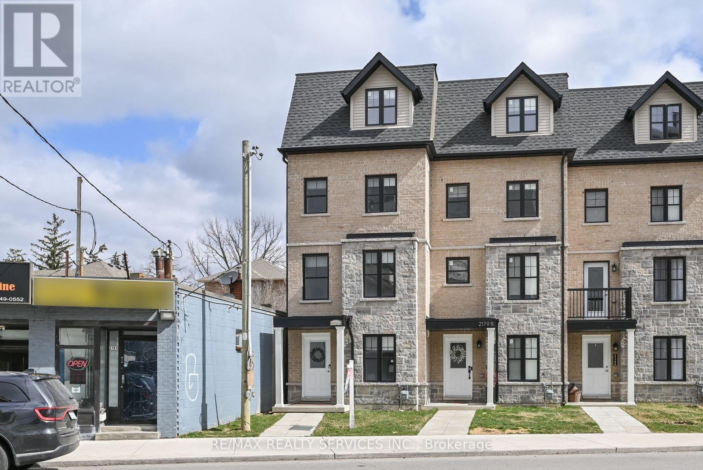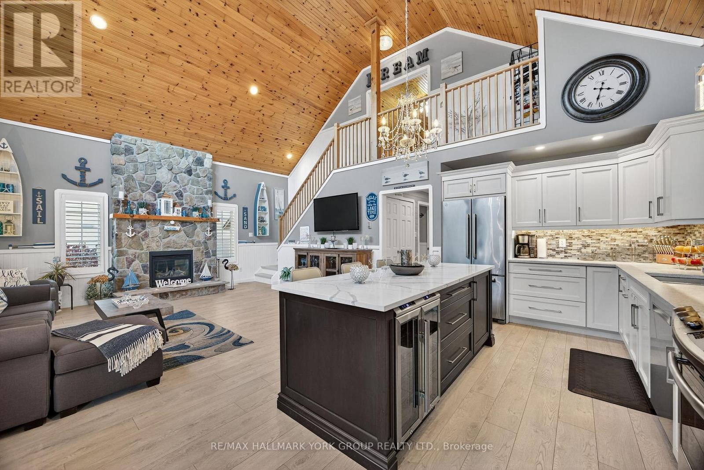1924 Balsam Avenue
Mississauga, Ontario
Discover this charming and well-maintained bungalow in the highly sought-after Lorne Park/Clarkson neighbourhood, set on an extra-wide 75-foot lot on a quiet, mature street. Located in the top-ranked Lorne Park school district with access to public, regional, and French programs, this home offers exceptional convenience and comfort. The main floor features two full washrooms, including a rare primary ensuite - a great advantage for families. Recent upgrades include a fresh Paint , a newer roof (2024), renovated washrooms (2023), an updated kitchen with quartz countertops and newer appliances, modern pot lights, and fresh paint throughout. Enjoy high-quality hardwood floors in all rooms, along with a spacious, fully fenced private backyard complete with a patio, gazebo, and storage shed. This pedestrian friendly location is just a short walk to Clarkson GO Station, transit, parks, bike trails, schools, shopping, and dog parks near the lake. This home blends style, comfort, and functionality, making it an ideal place to lease and call home. Property is now vacant, Furniture is not included. (id:61852)
RE/MAX Realty Services Inc.
812 Bexhill Road
Mississauga, Ontario
Excellent Location In Loren Park! Totally Over 3700 Sqft Of Living Space. Great W/5 Bedrooms, 3 Baths Functional Layout. Walk To Park, Schools. Close To Hwy Qew/403. Family Room With Gas Fireplace , Modern Kitchen, Stainless Steel Appliances. Granite Countertop. Hardwood Floors, Big Windows. Jack Darling Park Just Steps Away. Clarkson & Port Credit Village, Go, Easy Access To Major Highways, Quick Commute To Airport And Toronto (id:61852)
Global Link Realty Group Inc.
19 Match Point Court
Aurora, Ontario
Approx 3000sf det 4BR+4WR in gated comm! Soaring 10ft main, 9ft up & bsmt. Chef's kit w/ hi-end Miele appl & pantry. Brick FP feature in LR + open den/office. Prim BR retreat w/ 5pc ensuite, 2nd BR w/ 4pc ensuite, BR 3&4 share Jack & Jill. 2nd flr laundry! In LB Pearson PS, Dr GW Williams SS & ES Norval-Morriseau dstrcts, this safe, fam-friendly comm is perfect to call home. Walk to grocery, banks, eats & more. Unique restos + entertainment nearby. Easy 404 access just mins away! (id:61852)
Century 21 Atria Realty Inc.
Unit 18 - 2029 Matteer Court
Innisfil, Ontario
Stunning Brand New Executive Townhome in a Vibrant, Family-Friendly Community! This never-lived-in, 3-storey town home offers 1,570sq. ft. of thoughtfully designed living space with 3 bedrooms and 3 bathrooms. Enjoy a bright, open-concept layout with modern finishes throughout. The stylish kitchen features quartz countertop, appliances and a large breakfast bar - ideal for casual dining and entertaining. The primary suite includes its own ensuite, while the additional bedrooms offer flexible options for a home office, nursery, or guest space. Perfectly located near schools, parks, shopping, and banks, and just minutes to the beach, Hwy 400, Bradford, and Newmarket. A fantastic option for professionals,couples, or small families seeking comfort, style, and convenience (id:61852)
RE/MAX Crosstown Realty Inc.
201 - 100 Cowdray Court
Toronto, Ontario
Bright corner suite in a clean and well maintained professional building. Convenient location with ample surface parking, easy access to Hwy 401 & public transit. (id:61852)
Hc Realty Group Inc.
223 Harlandale Avenue
Toronto, Ontario
Bright and clean 2-bedroom bungalow in the high-demand Yonge/Sheppard area! Features Laminate floors throughout, a functional layout, and plenty of natural light. Walking distance to Yonge Subway, shopping, restaurants, and local amenities. Close to major highways, parks, and playgrounds-perfect for convenient, comfortable living. Ideal location for professionals or small families. (id:61852)
RE/MAX Realtron Ben Azizi Realty Group
306 - 183 Dovercourt Road
Toronto, Ontario
183 Dovercourt Rd - A Singular Loft Residence in The Iconic Argyle Lofts Welcome to one of the most exclusive addresses in Toronto's west end - a true architectural gem within a heritage conversion in the heart of Trinity Bellwoods. This one-of-a-kind two-storey loft is the most distinctive residence in the boutique 86-unit Argyle Lofts. With soaring 20-foot ceilings, dramatic factory windows, and over $100K in thoughtful upgrades, no other unit compares. The layout features 2 bedrooms plus a generous den - currently styled as a home office, easily converted to a third bedroom. The primary suite offers a serene retreat with motorized blinds, a large walk-in closet, and an abundance of natural light. A spa-inspired bathroom showcases a seamless glass shower and sculptural microcement basins. The kitchen is designed for both function and flair, with premium stainless steel appliances and a built-in wine fridge. This unit also includes a dedicated underground parking space and two full-sized storage lockers located conveniently on the same floor - a rare and practical luxury. Located in the heart of Trinity Bellwoods, steps from Ossington's premier restaurants, galleries, and boutiques - and directly across the street from Pizzeria Badiali, crowned Toronto's #1 pizza spot. This home is more than a residence - it's a refined, design-driven lifestyle in one of the city's most coveted neighbourhoods. (id:61852)
Bosley Real Estate Ltd.
340 Atlas Avenue
Toronto, Ontario
A well kept home in a convenient and family friendly Toronto neighborhood. This residence offers a practical layout with good natural light, comfortable principal rooms, and a functional flow suited for everyday living. The home includes a combined living and dining area, a functional kitchen, well-sized bedrooms, and a clean washroom. It provides a private living space suitable for couples, small families, or professionals looking for a quiet and convenient place to call home. Located steps from transit, schools, parks, St. Clair Village shops, cafés, restaurants, and essential amenities. Easy access to major routes makes commuting straightforward. (id:61852)
RE/MAX West Realty Inc.
602 - 18 Stafford Street
Toronto, Ontario
Bright and contemporary, Unit 602 at 18 Stafford Street is a spacious one-bedroom plus den in the heart of King West Village. This open-concept suite features abundant natural light, a functional layout, and a private balcony with urban views. The versatile den is perfect for a home office or guest space. Located in the boutique Wellington Square building, residents enjoy a fitness centre, party room, and rooftop terrace with BBQs. Steps to Queen West, Trinity Bellwoods, Liberty Village, transit, shops, and dining. Unit is currently tenanted; buyers to assume tenants. (id:61852)
Right At Home Realty
119 Knapp Street
Rideau Lakes, Ontario
119 Knapp Street offers a versatile 2.85-acre property with two self-contained living spaces, flexible outbuildings, and a peaceful setting in the village of Elgin. The main-level in-law suite (approx. 900 sq ft) features two bedrooms, a full kitchen, living/dining area, and a 4-pcbath.The upper level has recently undergone extensive upgrades, featuring a bright open living/dining area, new kitchen, pantry, den, 4-pc bath, and two bedrooms including a spacious primary with walk-in closet and 3-pc ensuite. A large attached building, currently set up with stalls, tack area, and storage which can be used for animals or converted back to a garage / workshop. Recent improvements include two heat pumps, an upgraded water system, and new fencing. Located minutes from the Rideau Lakes and the historic Rideau System, the property offers quiet rural living with access to parks, marinas, and everyday amenities, while remaining within easy reach of Westport, Perth, Smiths Falls, Brockville, Kingston, and Ottawa. (id:61852)
Century 21 Atria Realty Inc.
7 - 2179c Weston Road
Toronto, Ontario
Unique 3-level Townhouse in a Little Conclave in the City on the Subway line, Close to Colleges. Offers 3+1 Bedrooms, 4 Bathrooms, Upgraded Kitchen w/ Quartz Countertops, & white Cabinetry & w/o to Sundecks ideal for Enjoying Morning Coffee. Super Master Bedroom Suite is Very Private on the Upper Level with w/o to Sunroof. Includes all appliances, CAC, Elf's & More. Inside Access to house from Garage, One of the few Units that has Parking on Driveway. Convenient Location, Close to Weston Go, Minutes to Humber River park, Shopping, Restaurants, Highways. Great for Investments. Pictures from previous listing. (id:61852)
RE/MAX Realty Services Inc.
41 Madawaska Trail
Wasaga Beach, Ontario
Welcome to 41 Madawaska Trail: a beautifully renovated, open-concept 3-bed, 2-bath year-round home in the gated Wasaga Countrylife Resort, featuring high-end finishes, a gourmet eat-in kitchen, a grand gas fireplace, and a 4-season sunroom overlooking a serene pond. Just steps from the sandy beaches of Georgian Bay and surrounded by resort amenities including 5 pools, sports courts, a rec centre, and more, this immaculate property offers the perfect blend of luxury, comfort, and lifestyle living. (id:61852)
RE/MAX Hallmark York Group Realty Ltd.
