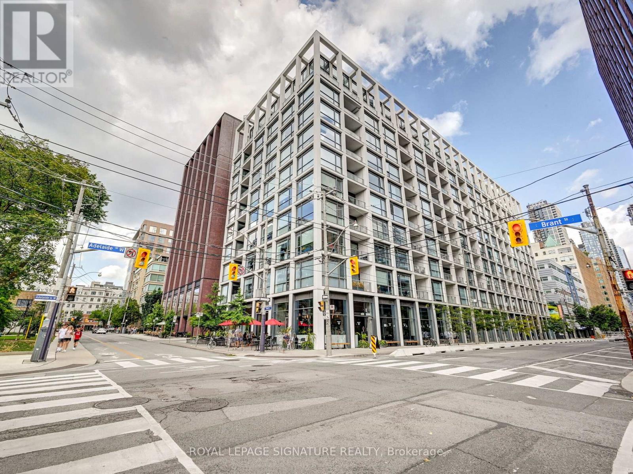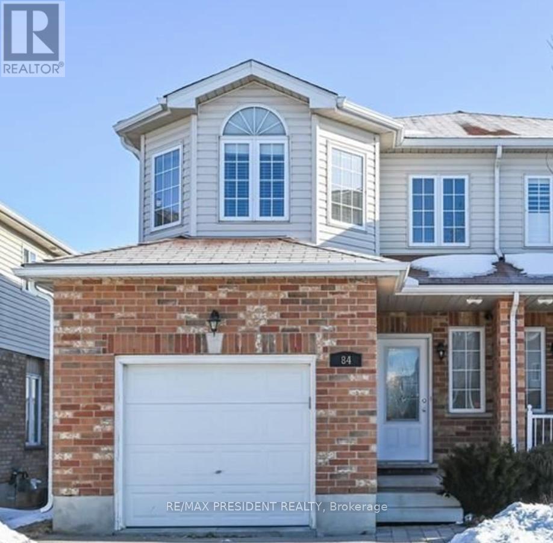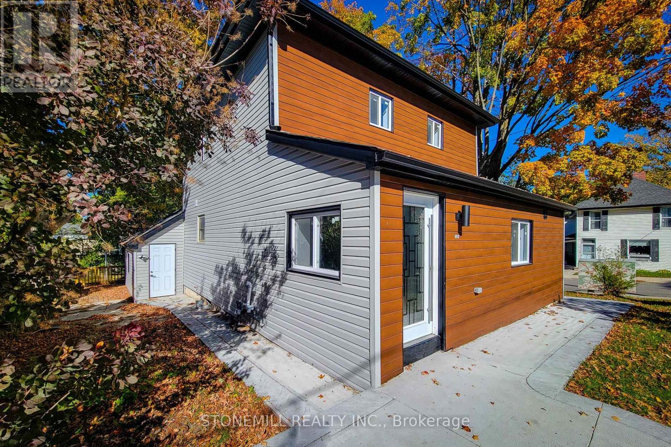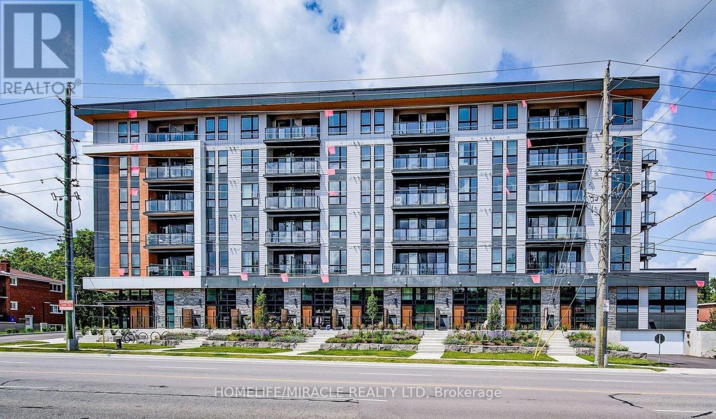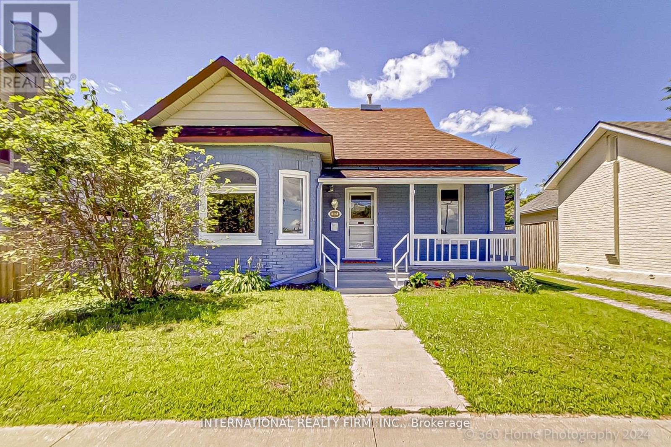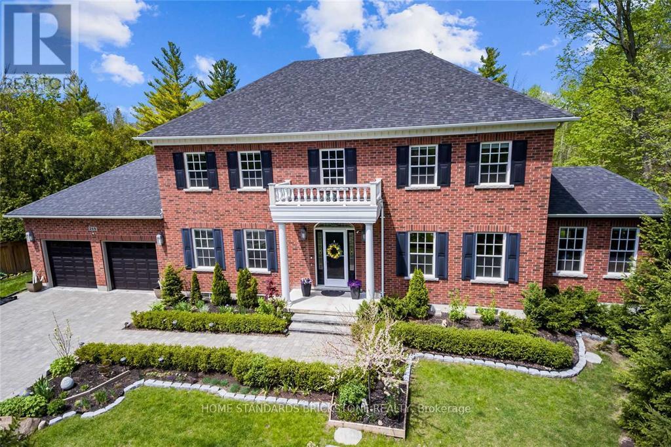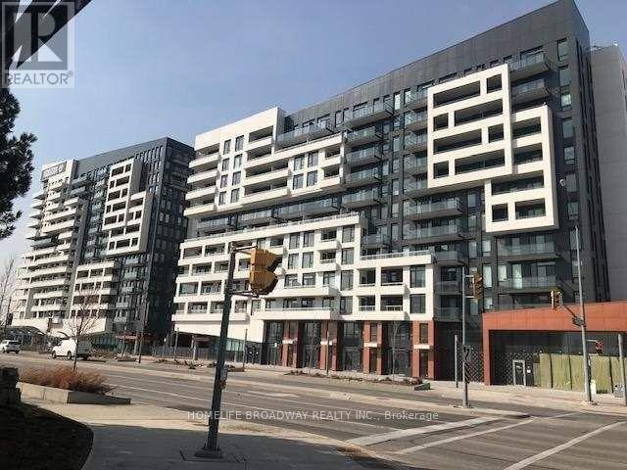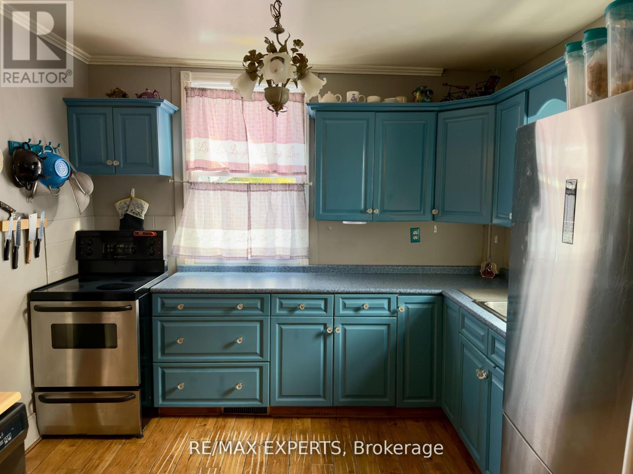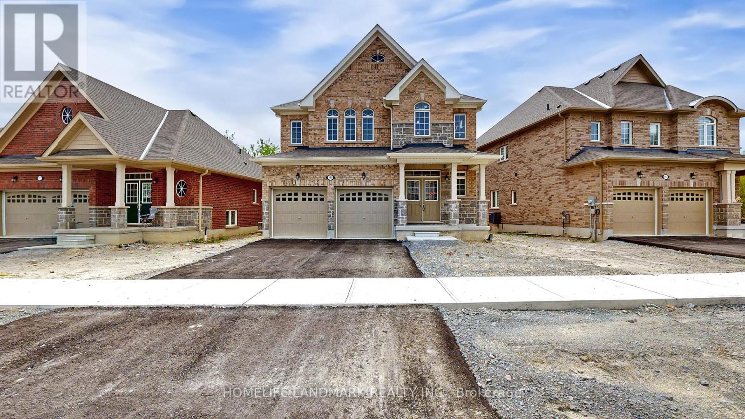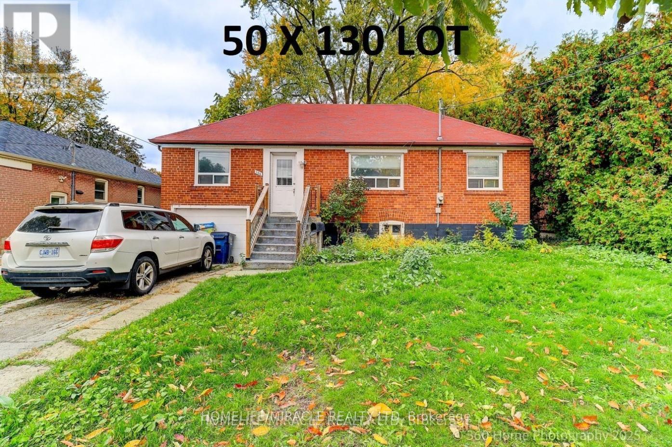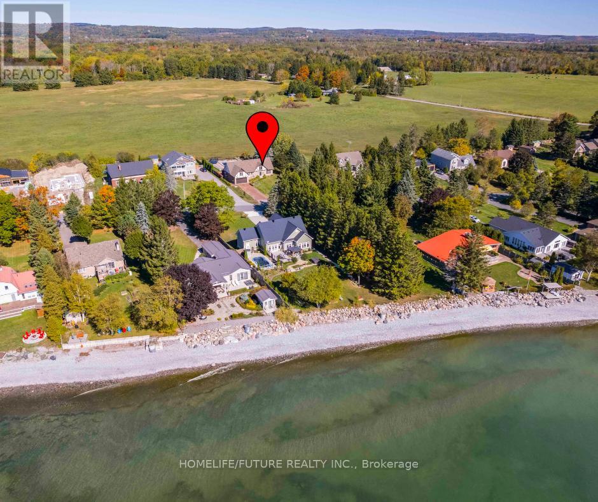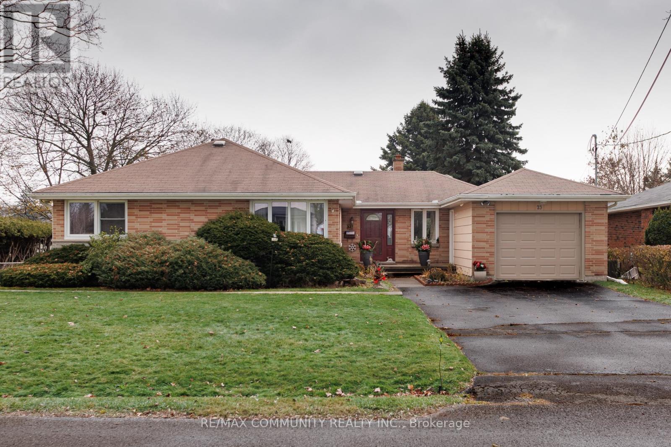Ph18 - 39 Brant Street
Toronto, Ontario
Stunning 2-Storey Penthouse in Prime Downtown Location! Exceptional 2-bedroom, 2.5-bathpenthouse in a newer, boutique and well-managed building. Nearly 1,200 sq. ft. of modern living with floor-to-ceiling windows and an expansive south-facing terrace offering CN Tower views. Features include high ceilings, exposed concrete walls, engineered hardwood floors, and a European-style kitchen with stone counters and stainless steel appliances. Sleek bathrooms, custom built-in cabinetry, and ample storage throughout. Includes 1 underground parking spot. Outstanding Walk Score of 99 with parks, shopping, restaurants, and entertainment at your doorstep. Steps to King, Queen & Spadina streetcars and minutes to the best of downtown living. (id:61852)
Royal LePage Signature Realty
84 Clough Crescent
Guelph, Ontario
This beautifully maintained 3 + 1 bedroom semi-detached freehold home offers 1,593 sq. ft. of living space and features a walkout basement backing onto green space. The Home Is Located In The Coveted Pineridge Community Of South Guelph, this home is just steps away from some of the areas top-rated schools, scenic parks, and walking trails. Ideal for commuters, its only 10 minutes to Highway 401 or Highway 7 and 5 minutes to Highway 6. Additional highlights include a separate basement laundry. Property is tenanted, Tenants willing to stay. (id:61852)
RE/MAX President Realty
727 College Avenue
Woodstock, Ontario
Beautifully renovated 4-bedroom, 4-bath home on a bright corner lot in Woodstock. Featuring a modern kitchen with stainless-steel appliances, spacious living areas, and a legal bachelor suite with a private entrance, ideal for multi-generational living or separate workspace. The lower level offers useful storage or workshop potential. Finished with stylish upgrades throughout, this home also provides parking for up to eight vehicles and a yard with space for a potential future garden suite . Located across from College Ave Secondary School and minutes to Hwy 401 and local amenities. (id:61852)
Stonemill Realty Inc.
210 - 312 Erb Street W
Waterloo, Ontario
Beautiful and modern 1-bedroom, 1-bath condo for lease at Moda, Waterloo. Only one year old and in excellent condition. Features a bright, spacious, and functional layout with a large living area and a comfortable bedroom with a double closet. Enjoy building amenities including a coworking lounge with private phone pods, pet washing station, electronic parcel lockers, and a stylish party room with private event space. (id:61852)
Homelife/miracle Realty Ltd
304 Innisfil Street
Barrie, Ontario
Location Location Location! This Stunning Renovated Home Is Located in The Prime Area in Allandale Community! This 3 Spacious Bright Bedroom With 2 Full Bathrooms Open Concept Family Room, Open Concept Kitchen. $$$ Spent On Luxury Renovations. Must See...Won't Last! Air BnB Friendly Don't Miss This Opportunity on This Revitalization Plan. Close To Allandale Go and Barrie's Waterfront. Just Minutes Away to Hwy 400. Area Of Growth and Re-Development. Will consider short term rental. (id:61852)
International Realty Firm
215 Dock Road
Barrie, Ontario
Welcome to your dream home, just steps from Kempenfelt Bay! This exceptional 4+1 bedroom detached home is nestled in one of Barrie's most exclusive areas, offering a large private yard that backs onto a serene Ravine, enjoy peaceful views, nearby beaches, and forested trails. This well-maintained, custom-built home features an impressive 6,961 sq ft of total living space include finished basement ( MPAC ). This home has everything you need. Open-concept design is ideal for both entertaining and family living. The gourmet kitchen is a chef's dream, showcasing Sub-Zero fridge, Wolf induction oven, Miele microwave & built-in coffee maker, plus three built-in drawer fridges. Built-in speakers, heated floors in the primary ensuite and basement bath, recently added 3-piece bath on the upper level, central vac, and custom high-end fixtures throughout add to the luxury. Enjoy resort-style outdoor living with a stunning in-ground heated saltwater pool with waterfall, hot tub, gas fireplace, kids play center, and beautifully landscaped gardens. The heated, insulated double car garage provides convenience year-round. All interior doors are custom, and the home features several designer chandeliers and lighting from Restoration Hardware. Additional highlights include a fully finished basement, full-house backup generator, Aquasana whole-home water filtration system, and much more. Your private oasis awaits ---- minutes from nature, lakefront living, and urban amenities. A rare offering for the discerning buyer. (id:61852)
Home Standards Brickstone Realty
1209b - 8 Rouge Valley Drive W
Markham, Ontario
Welcome to Down Town Markham. Built by Remington Group, Bright, 1 bed room plus den, 572 Sq Ft open concept with a clear view facing south , Den can be converted to 2nd bedroom. Built in Appliances, Walking Distance to Shopping, Restaurant, Cineplex Movie Theatre. Closed to Transportation, Go Train, HWY 7, HWY 404, HWY 407 (id:61852)
Homelife Broadway Realty Inc.
14155 Highway 27
King, Ontario
Attention Investors and Developers! A rare opportunity in the heart of King. Brimming with character and timeless charm, this unique property sits on an expansive lot boasting over 400feet of depth, the perfect canvas to design and build your dream estate. The existing home exudes rustic warmth and heritage appeal, offering endless potential for restoration or redevelopment. Expansive and private, this property offers endless opportunities to expand, build, or| simply enjoy as is. With generous outdoor space to relax or entertain, a large patio and a spacious deck overlooking the serene backyard, while a versatile exterior shed offers the perfect setup for a home office, studio, or quiet retreat. Conveniently located near local amenities and major routes, this is an exceptional opportunity for homeowners, builders, and investors alike. (id:61852)
RE/MAX Experts
119 Hawkins Street
Georgina, Ontario
WELCOME TO YOUR DREAM HOMENEWLY BUILT, BACKING ONTO GREENSPACE, AND FILLED WITH STYLE AND COMFORT! Nestled in the highly desirable Cedar Ridge community, This stunning two-story home offers 2,586 sqft. of expertly crafted living space, situated on a rare 48 ft. premium lot that backs directly onto peaceful green space. From the striking brick and stone exterior to the inviting covered porch framed by decorative columns, this home makes a remarkable first impression. Step inside to find soaring 9 ft. ceilings and expansive rooms filled with natural light. The modern eat-in kitchen is a true centerpiece, featuring sleek white cabinetry, Quartz Counter Top, and stainless appliances . Sliding glass doors lead to the back deck, perfect for seamless indoor-outdoor entertaining. The main level flows beautifully with a welcoming Blight family room, a separate living room ideal for hosting and relaxing. Upstairs, enjoy ultimate privacy with four spacious bedrooms, including a luxurious primary suite with two walk-in closets and a 4-piece ensuite. A floor-to-ceiling insulated lookout basement with a cold room, central A/C, HRV air exchanger, Hight Efficiency Furnace. With an unbeatable location just minutes from Jacksons Point Beach, Highways 48 & 404, and all the conveniences Georgina has to offer, this home blends modern comfort, natural beauty, and everyday ease. All that's missing is you! (id:61852)
Homelife Landmark Realty Inc.
106 Johnston Avenue
Toronto, Ontario
Steps to Yonge Street! Rare Opportunity in Prime Location Welcome to an unparalleled real estate opportunity in one of Toronto's most sought-after neighborhood's - just steps from Yonge & Sheppard! This expansive bungalow is the perfect canvas for homeowners, investors, contractors, or builders looking to customize, renovate, or rebuild. Situated on a generously sized lot, the home offers endless potential for build two houses (Double Lot), expansion, outdoor living, and creative redesign single home. The property boasts a renovated kitchen with a pantry that overlooks a bright and inviting main floor family room - complete with a walkout to a sunny backyard deck, perfect for relaxing or entertaining. Inside, you'll find generous living and dining rooms with gleaming hardwood floors, plus a separate entrance for added flexibility - ideal for an in-law suite or rental potential. Enjoy unmatched convenience with proximity to top-rated schools, parks, green spaces, places of worship, major highways, and public transit - including the subway just minutes away. Whether you're looking to move in, renovate, or build new, this property is a rare find in an unbeatable location. The spacious lot provides ample room for outdoor recreation, gardening, or future development, making this home a true urban oasis. Double Lot Design available upon request (id:61852)
Homelife/miracle Realty Ltd
120 North Shore Road
Alnwick/haldimand, Ontario
Stunning And Spacious Family Home Nestled In A Quiet, Sought-After Lakeside Community. This Beautifully Maintained 5-Bedroom, 3-Bathroom Home Offers The Perfect Blend Of Comfort, Charm, And Functionality, Ideal For Family Living And Entertaining. Step Inside To A Sunken Living Room Featuring A Cozy Fireplace And Large French Doors That Walk Out To A Spacious Deck Overlooking The Backyard Oasis. The Bright Eat-In Kitchen Is Perfect For Family Gathering, While A Separate Formal Dining Room Provides The Perfect Space For Hosting. Enjoy Natural Light All Day Long, With Large Windows Facing Both The North And South Sides Of The Home. Upstairs, The Grand Spiral Staircase Leads To Five Generous Bedrooms, Including A Serene Primary Suite With A Private Ensuite Bath. Each Bedroom Is Filled With Natural Light And Offers Ample Space For Family Or Guests. The Second-Floor Hallway Includes Three Oversized Closets, Offering Excellent Storage Space Throughout. Enjoy Summers By The Large In-Ground Pool, Surrounded By Mature Trees And Plenty Of Space To Entertain Friends And Family. Enjoy Summers By The Large In-Ground Pool, Surrounded By Mature Trees And Plenty Of Space To Entertain Friends And Family. Located Just Steps From The Shores Of Lake Ontario, Enjoy Lake Breezes, Scenic Walks, And A Peaceful Lifestyle While Being Only A Short Drive To Amenities, Schools, And More. Your Dream Lakeside Lifestyle Is Calling - Don't Let It Slip Away! (id:61852)
Homelife/future Realty Inc.
23 Fraser Street
Port Hope, Ontario
Welcome to this bright and spacious 3-bedroom main floor unit located in a quiet, family-friendly Port Hope neighbourhood. This well-maintained home offers an inviting open-concept living and dining area, a clean and efficient kitchen with ample cabinetry, and three comfortable bedrooms---perfect for families or professionals seeking easy main-floor living. The unit includes private in-unit laundry, a private main-floor entrance, and updated finishes throughout. Enjoy relaxing on the charming front porch, plus access to a shared backyard and convenient on-site parking. With heat, hydro, water and parking all included, this rental provides exceptional value. Close to schools, parks, shopping, downtown amenities, and offering quick access to Highway 401, this home is ideal for commuters and anyone looking for a convenient, well-located rental in Port Hope (id:61852)
RE/MAX Community Realty Inc.
