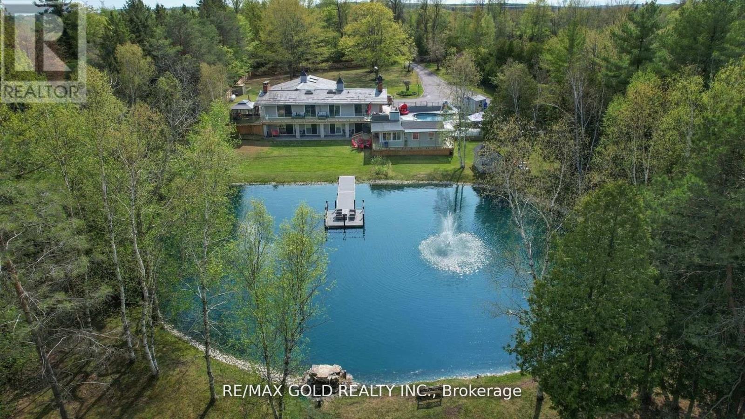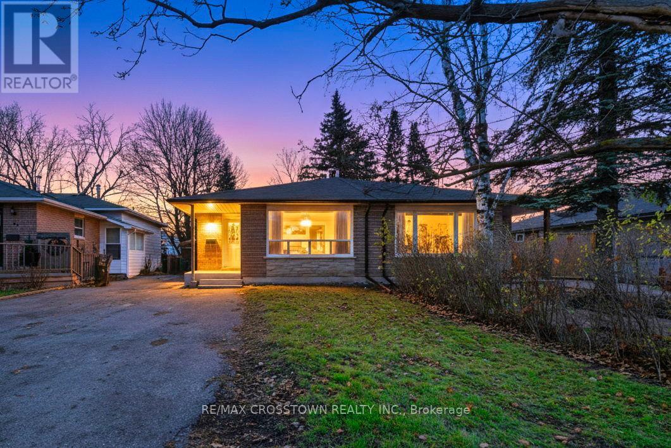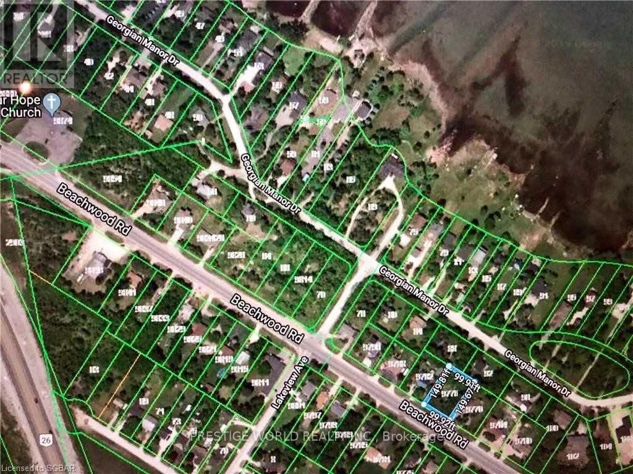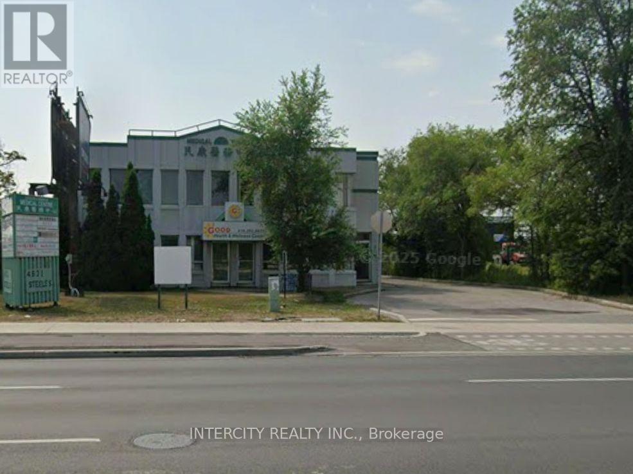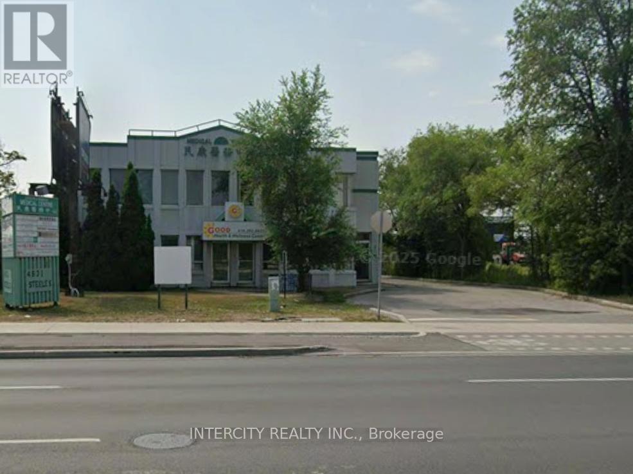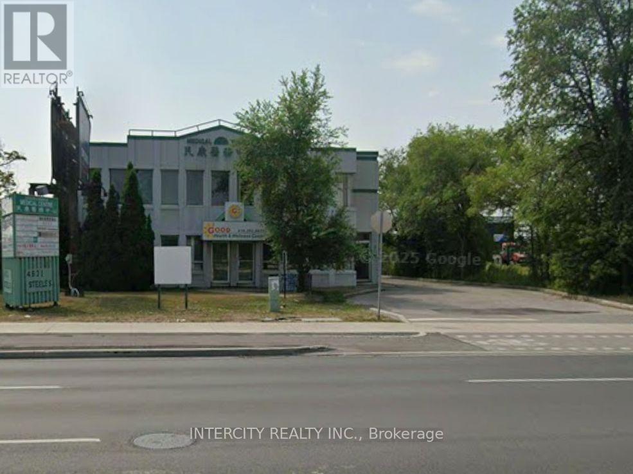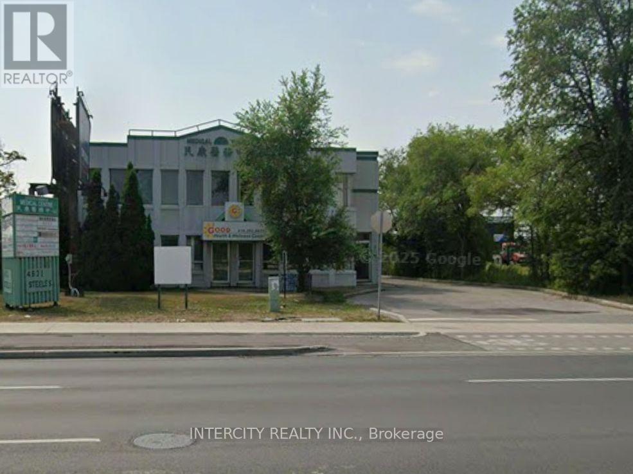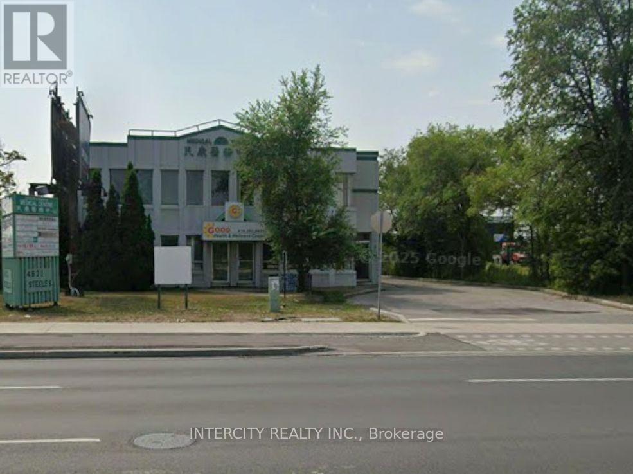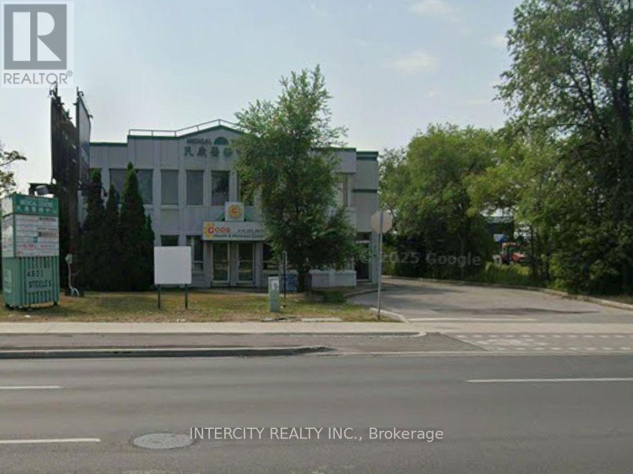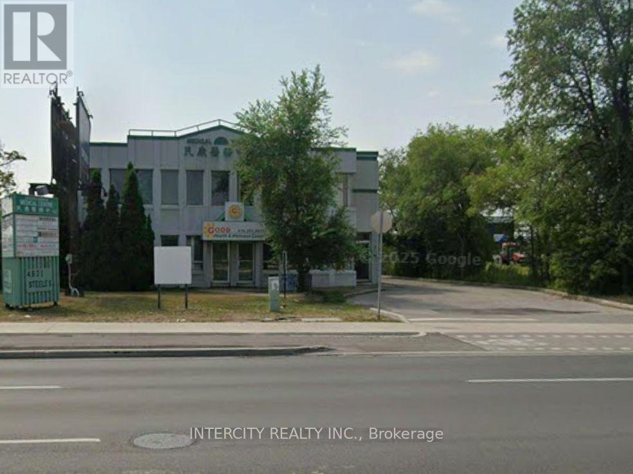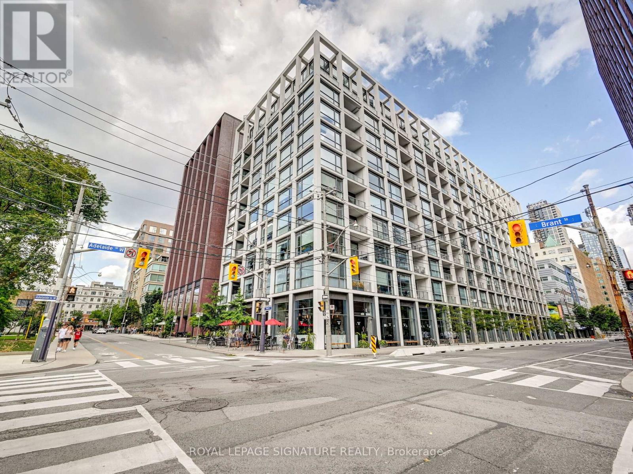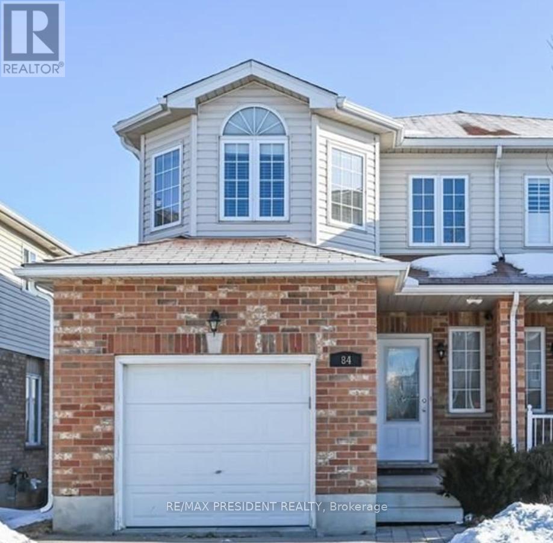5947 Fourth Line
Erin, Ontario
Step into your own private gated resort like home the epitome of luxury living with this exceptional 4,000 sq ft home, nestled on nearly 10 acres of breathtaking, private land. Designed as your own personal resort, this stunning estate offers a perfect blend of elegance, comfort, and relaxation. Enjoy endless summer days by the outdoor pool, ideal for family gatherings and sun-filled afternoons. Entertain in style with a dedicated outdoor bar and BBQ area, perfect for hosting friends and loved ones. Ample parking spaces ensure plenty of room for guests and extra vehicles. Inside, the home boasts exquisite architecture and modern amenities, with spacious living areas that cater to every need. All bedrooms are thoughtfully located on the lower level and feature walkouts to a serene pond, offering unparalleled access to the peaceful natural surroundings. This unique layout enhances the connection between indoor and outdoor living while maintaining privacy and comfort. Beyond the main home, this property includes a heated workshop, perfect for hobbies, projects, or extra storage. The primary suite is a true sanctuary, complete with a luxurious 6-piece ensuite and an expansive walk-in closet. Every window throughout the home offers picturesque views of the lush landscape, creating a tranquil atmosphere at every turn. This property isn't just a home it's a lifestyle, offering the ultimate in privacy, sophistication, and outdoor living. Don't miss the chance to experience this extraordinary estate. Schedule your private viewing today, as opportunities like this are rare and wont last long! **EXTRAS** Gated Driveway Leads To The Large Heated Shop Situated At The Back Of The Property, And A Bonus Home. Also Features A Slate Roof, Beautiful Wood Fence, Geothermal Heating, a Hot Tub And So Much More! (id:61852)
RE/MAX Gold Realty Inc.
71 Edelwild Drive Nw
Orangeville, Ontario
Semi-detached 4 level back split fully fenced yard/ access to trail/ road deep lot/ mature trees lots of privacy no houses behind. Separate side entrance in-law potential finished basement-plenty of space awaiting your personal finishing touches to make your own. Ample parking, modern upgrades with warm character, hardwood flooring, updated bathrooms pass-through access from kitchen to living room creating open concept. New front tile porch 2025. last listing mentioned 10' easement along the back yard closest to the road. (id:61852)
RE/MAX Crosstown Realty Inc.
9776 Beachwood Road
Collingwood, Ontario
Many Poss.To Build A Lrg House(Up To Approx.4000 Sqft) For With An Option For An Accessory Apt.W/Walkout Bsmt.Potential Views Of The Water From 2nd Level! (id:61852)
Prestige World Realty Inc.
104 - 4631 Steeles Avenue E
Toronto, Ontario
Prime Location directly across from Pacific Mall in a rapidly growing area. Offers high foot traffic and exceptional visibility. Conveniently located near the GO Train Station and major shopping centre. Ample Free Parking. (id:61852)
Intercity Realty Inc.
103 - 4631 Steeles Avenue E
Toronto, Ontario
Prime Location directly across from Pacific Mall in a rapidly growing area. Offers high foot traffic and exceptional visibility. Conveniently located near the GO Train Station and major shopping centre. Ample Free Parking. (id:61852)
Intercity Realty Inc.
101 - 4631 Steeles Avenue E
Toronto, Ontario
Prime Location directly across from Pacific Mall in a rapidly growing area. Offers high foot traffic and exceptional visibility. Conveniently located near the GO Train Station and major shopping centre. Ample Free Parking. (id:61852)
Intercity Realty Inc.
203 - 4631 Steeles Avenue E
Toronto, Ontario
Prime Location directly across from Pacific Mall in a rapidly growing area. Offers high foot traffic and exceptional visibility. Conveniently located near the GO Train Station and major shopping centre. Ample Free Parking. (id:61852)
Intercity Realty Inc.
202 - 4631 Steeles Avenue E
Toronto, Ontario
Prime Location directly across from Pacific Mall in a rapidly growing area. Offers high foot traffic and exceptional visibility. Conveniently located near the GO Train Station and major shopping centre. Ample Free Parking. (id:61852)
Intercity Realty Inc.
201 - 4631 Steeles Avenue E
Toronto, Ontario
Prime Location directly across from Pacific Mall in a rapidly growing area. Offers high foot traffic and exceptional visibility. Conveniently located near the GO Train Station and major shopping centre. Ample Free Parking. (id:61852)
Intercity Realty Inc.
204 - 4631 Steeles Avenue E
Toronto, Ontario
Prime Location directly across from Pacific Mall in a rapidly growing area. Offers high foot traffic and exceptional visibility. Conveniently located near the GO Train Station and major shopping centre. Ample Free Parking. (id:61852)
Intercity Realty Inc.
Ph18 - 39 Brant Street
Toronto, Ontario
Stunning 2-Storey Penthouse in Prime Downtown Location! Exceptional 2-bedroom, 2.5-bathpenthouse in a newer, boutique and well-managed building. Nearly 1,200 sq. ft. of modern living with floor-to-ceiling windows and an expansive south-facing terrace offering CN Tower views. Features include high ceilings, exposed concrete walls, engineered hardwood floors, and a European-style kitchen with stone counters and stainless steel appliances. Sleek bathrooms, custom built-in cabinetry, and ample storage throughout. Includes 1 underground parking spot. Outstanding Walk Score of 99 with parks, shopping, restaurants, and entertainment at your doorstep. Steps to King, Queen & Spadina streetcars and minutes to the best of downtown living. (id:61852)
Royal LePage Signature Realty
84 Clough Crescent
Guelph, Ontario
This beautifully maintained 3 + 1 bedroom semi-detached freehold home offers 1,593 sq. ft. of living space and features a walkout basement backing onto green space. The Home Is Located In The Coveted Pineridge Community Of South Guelph, this home is just steps away from some of the areas top-rated schools, scenic parks, and walking trails. Ideal for commuters, its only 10 minutes to Highway 401 or Highway 7 and 5 minutes to Highway 6. Additional highlights include a separate basement laundry. Property is tenanted, Tenants willing to stay. (id:61852)
RE/MAX President Realty
