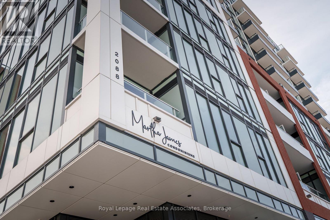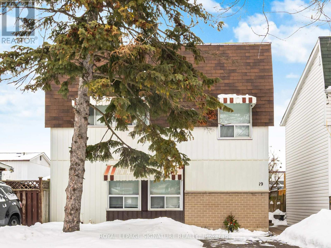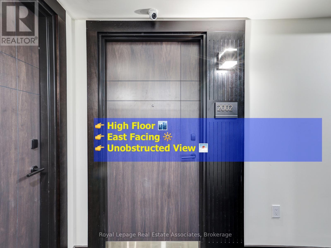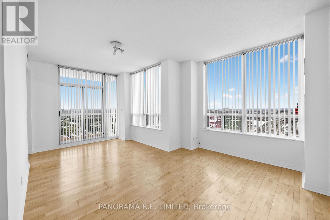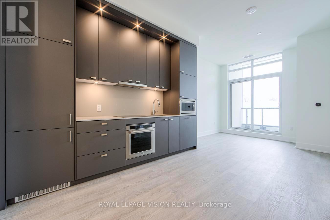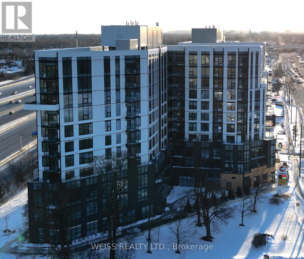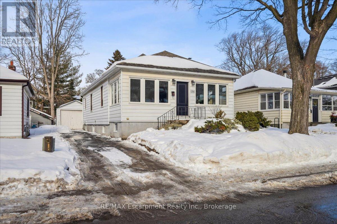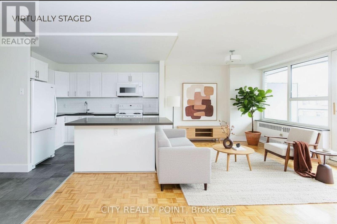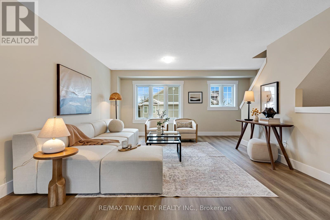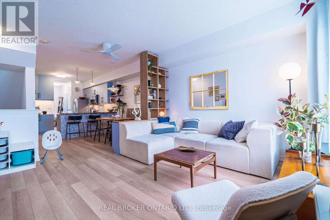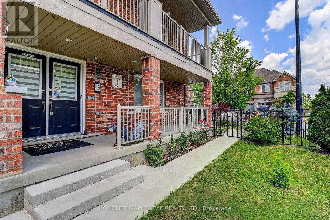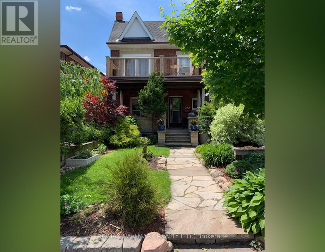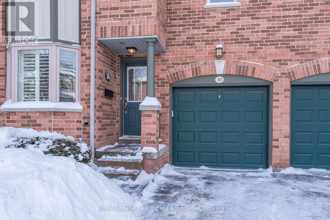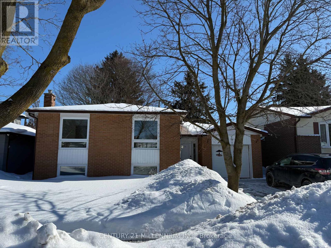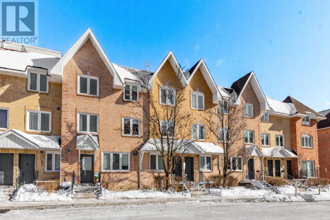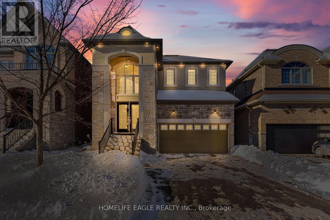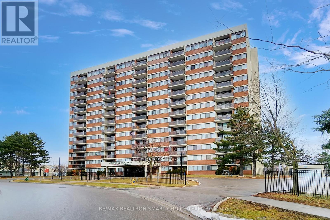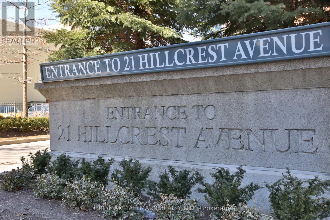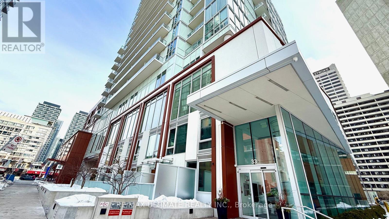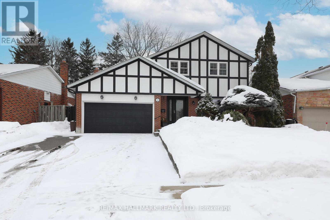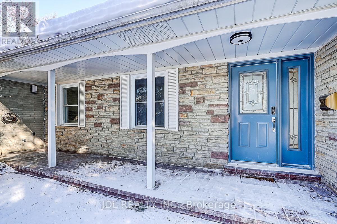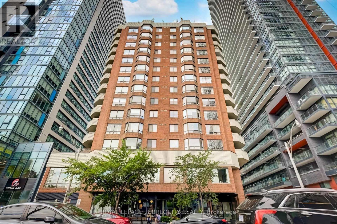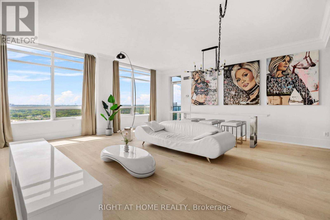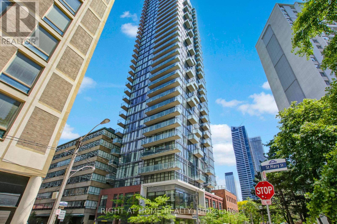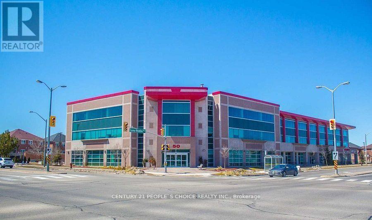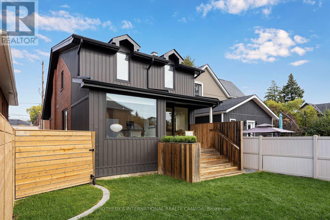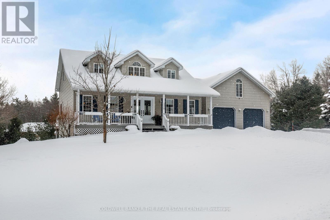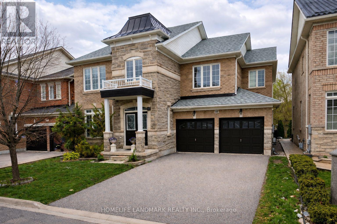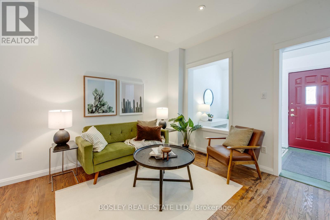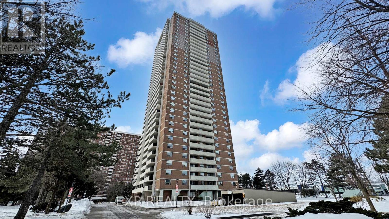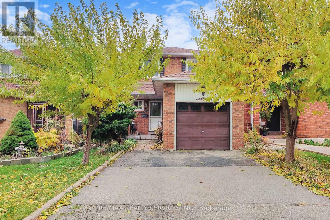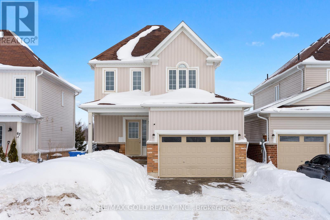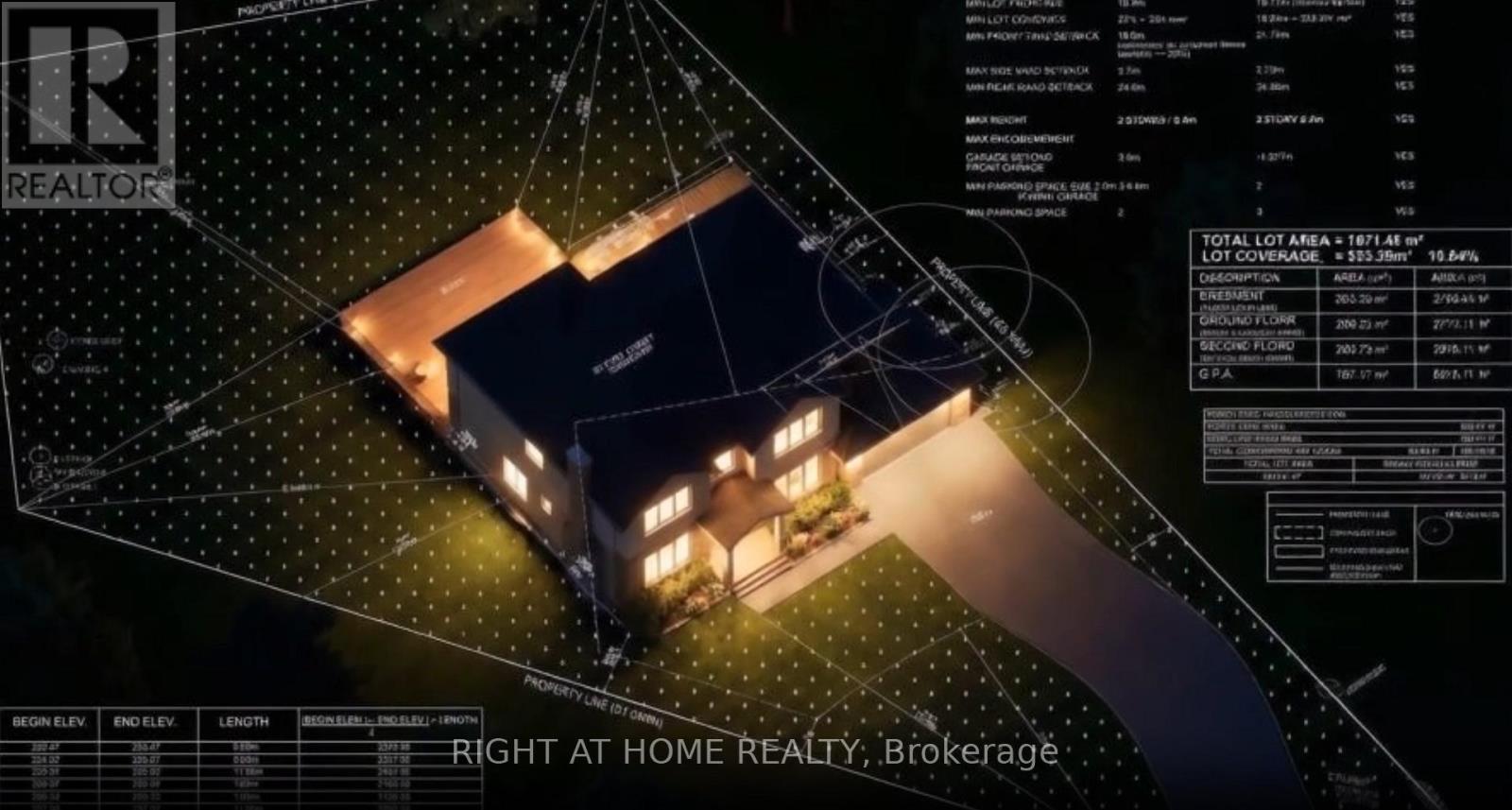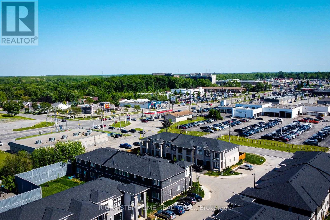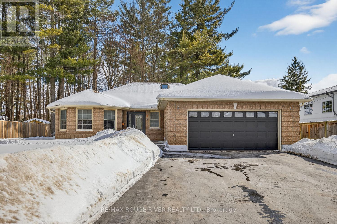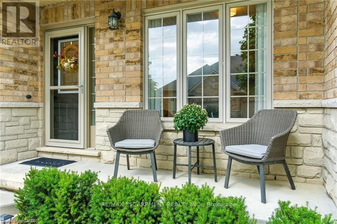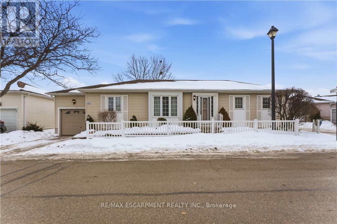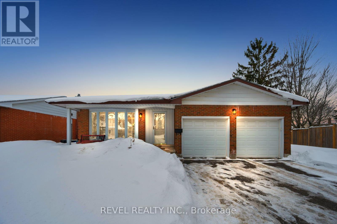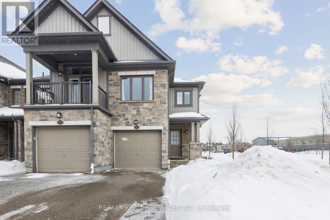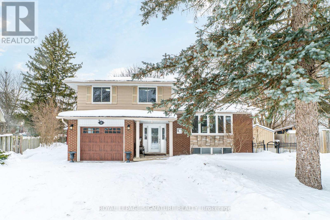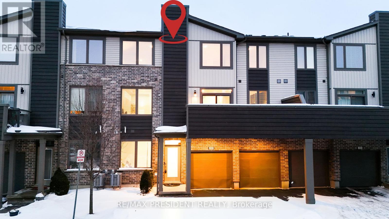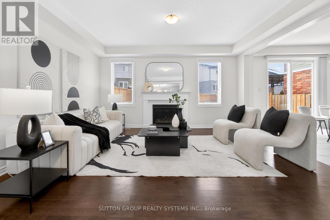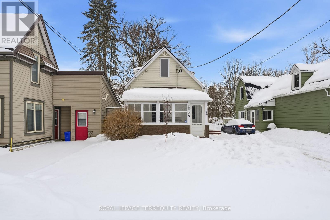604 - 2088 James Street
Burlington, Ontario
Experience refined urban living at Martha James Condominiums. This elegant 1-bedroom plus den lease at 604-2088 James St. offers a thoughtfully designed layout with two full bathrooms and a bright, open-concept living space seamlessly integrated with a modern kitchen -ideal for both everyday living and entertaining. The versatile den is perfect for a home office or guest retreat. The suite includes parking and a locker, providing added convenience and value. Residents enjoy access to premium building amenities, including 24-hour concierge service, fully equipped fitness centers, party and meeting rooms, and a stunning rooftop deck and garden. Visitor parking is also available. Ideally situated within walking distance to shopping, restaurants, parks, public transit, the lake, Brant Street Pier, and Spencer Smith Park, and just an 8-minute walk to The Burlington Performing Arts Centre, this residence is located in the heart of Burlington's vibrant waterfront community-home to seasonal events, music festivals, and Ribfest-and offers a truly sophisticated urban lifestyle-schedule your private viewing today. (id:61852)
Royal LePage Real Estate Associates
19 Grand River Court
Brampton, Ontario
Think you missed your window to own a detached home in the G-zone? Think again! Welcome to 19 Grand River Court-a solid, detached gem tucked away on one of Northgate's quietest and most family-friendly cul-de-sacs. Why pay for someone else's budget flip? Build your dream home your way. This is a clean, honest, blank canvas waiting for a buyer with a vision. This is your chance to beat the spring rush and secure a fresh new option priced for your personal touch. This property offers a premium court location and the detached lifestyle you've been searching for. It won't last long-move quickly! Steps away from the famous interconnected walking trails, easy access to schools and local parks eg - Chinguacousy Park. (id:61852)
Royal LePage Signature Realty
2002 - 145 Columbia Street W
Waterloo, Ontario
Get your daily dose of Vitamin D with east facing windows. Study, live, and thrive just steps from campus in this bright and thoughtfully designed 20th-floor 1+1 bedroom, 1 bathroom condo at 145 Columbia Street West, Waterloo. Ideally located minutes from Wilfrid Laurier University and the University of Waterloo, this home is perfectly suited for student living or savvy investment. This unit has been kept exceptionally well, offering a move-in-ready space that feels cared for and maintained. Enjoy east-facing exposure that brings beautiful morning sun into both the living area and bedroom, creating a warm and inviting space to start the day. The den offers flexible use as a private study, dedicated workspace, or extra storage-perfect for today's student lifestyle. The open-concept layout maximizes functionality and flow for modern, comfortable living.Residents enjoy access to an impressive selection of student-focused amenities, including a full fitness centre, indoor basketball court, group study rooms, lounge, and games room-designed to support both academic success and downtime. An excellent opportunity for those seeking quality housing or investors looking to own in one of Waterloo's most in-demand university neighbourhoods. Please note: parking can be rented directly from the management, estimated cost is $150 per month (id:61852)
Royal LePage Real Estate Associates
1705 - 1359 Rathburn Road E
Mississauga, Ontario
Fabulous and rarely offered 1,050 sqft 2-Bedroom 2-Rental in highly desired Capri Condominium. All utilities included! This unit features 9-Ft ceilings, Hardwood Floors, large Kitchen with Granite Counters and Eat-In area. Also features Two spacious bedrooms and an open Balcony with clear South Lake views. Freshly painted. Includes Great Parking Spot and Locker. Steps from Shopping, Parks, Public Transportation, Go Train, and more. A great rental for a great tenant! (id:61852)
Panorama R.e. Limited
208 - 858 Dupont Street
Toronto, Ontario
Welcome to The Dupont, a newly built Tridel community located in the vibrant Dupont cultural corridor, offering modern design, quality finishes, and an elevated urban lifestyle. The featured unit is a thoughtfully laid out 1 bedroom plus den with 1 full bathroom, ideal for professionals or couples needing flexible work-from-home space, and IT COMES WITH PARKING AND LOCKER for added convenience. Residents enjoy being surrounded by cafés, restaurants, shops, and everyday essentials, with easy access to nearby subway and transit options for seamless commuting. The building features over 16,000 square feet of premium indoor and outdoor amenities, including an outdoor swimming pool, BBQ areas, fireside lounges, a fully equipped fitness centre, yoga studio, sauna and steam rooms, plus stylish social spaces such as a party room, games room, and children's play area - delivering comfort, convenience, and lifestyle all in one address. (id:61852)
Royal LePage Vision Realty
513 - 7439 Kingston Road
Toronto, Ontario
Welcome To The Narrative Condominium. The Leasor Will Be The First Occupant Of This Beautiful Condo Located In A Much Desired Area In East Toronto. Across The Street Of The Rouge Urban National Park With Walking Trails, Rouge River And All The Beauty Nature Has To Offer. Conveniently Located Walking Distance To Many Amenities, Including Shopping. Close To The Rouge GO Transit Station, Highway 401, Public Transit, Toronto Zoo And Much More. Building Amenities Include, A Well Equipped Gym, Yoga Studio, Business Centre, Games Room, Outdoor Patio, Concierge Service. Rogers Internet, Onsuite Laundry, Brand New Quality Stainless Steel Refrigerator, Stove, Microwave, Dishwasher. Ensuite Washer & Dryer, Underground Parking And Locker. Pets Allowed With Restrictions. (id:61852)
Weiss Realty Ltd.
135 Deane Avenue
Oakville, Ontario
Welcome to 135 Deane Ave, where modern comfort meets the charm of Kerr Village. Just a short stroll from local cafés, boutique shops, and the shores of Lake Ontario, this beautifully renovated bungalow invites you to slow down and feel at home. Step into the sun-filled four-season sunroom, wrapped in windows and natural light - the perfect spot for morning coffee as the neighbourhood comes to life. From there, the home opens into a warm and welcoming living and dining space, anchored by an exposed brick fireplace that tells its own story of character and comfort. At the back of the home, the thoughtfully updated kitchen awaits, complete with quartz countertops, crisp white subway tile, and stainless steel appliances. Whether you're preparing a quiet weeknight dinner or hosting friends, this space flows effortlessly onto a spacious deck overlooking a private, tree-lined backyard - ideal for summer evenings under the stars. Two generous bedrooms and a sleek three-piece bath complete the main level, while a mudroom offers practical everyday convenience and access to the lower level. Downstairs, the fully finished basement expands the possibilities, featuring a large recreation room, two additional bedrooms, a full bath, and a separate entrance with laundry and kitchen rough-ins - ready to be converted into a self-contained unit for guests or extended family. With a detached garage and ample driveway parking, this home is more than a place to live - it's a place to belong. (id:61852)
RE/MAX Escarpment Realty Inc.
811 - 10 Shallmar Boulevard
Toronto, Ontario
SAVE MONEY! | ONE MONTH FREE - MOVE IN NOW! Discover this large, newly renovated 3-bedroom, 2-bathroom apartment at 10 Shallmar Blvd, a gem in a quiet, family-friendly building just off Bathurst. Available immediately, this super clean, bright, and spacious unit includes all utilities (heat, hydro, water) for unbeatable value. The apartment features a freshly renovated kitchen with new appliances (dishwasher, fridge, microwave, stove), hardwood floors, fresh paint, and large windows that flood the unit with natural light. The well-maintained building offers on-site laundry and optional A/C (ask for details). Nestled on a peaceful street near the Beltline Trail and green spaces, it's steps from TTC (Eglinton West subway), shops, restaurants, parks, schools, and hospitals, with downtown Toronto's financial district just minutes away. Parking is available ($200/month). Move-in ready - schedule your tour today! (id:61852)
City Realty Point
355 Fisher Mills Road
Cambridge, Ontario
Welcome to 43-355 Fisher Mills Road in Cambridge - a beautifully renovated townhome offering exceptional convenience, low-maintenance living, and effortless flow throughout. The bright and inviting main living area offers a thoughtful layout which immediately stands out. The space flows seamlessly from living to dining to kitchen, with a powder room included creating a connected and comfortable environment that feels warm and inviting. The interior has been extensively updated and is turnkey for it's new family. Wide-plank modern vinyl flooring runs consistently throughout the home - including both staircases. The entire space has been freshly painted in a neutral tone, trim included. The kitchen and bathrooms feature quartz countertops, & the kitchen offers brand new stainless steel appliances. This is truly a move-in ready property with nothing left to update. Sliding doors off the kitchen lead to the deck, extending your living space outdoors and offering an ideal spot for morning coffee or relaxed evenings. As a common element condominium, this home benefits from low condo fees that contribute to the maintenance of shared areas such as roadways, landscaping, and snow removal - providing the convenience of managed upkeep while maintaining the feel of home ownership. If you've been searching for a turnkey property with modern finishes, excellent commuter access, and a layout that simply works, this one deserves your attention. (id:61852)
RE/MAX Twin City Realty Inc.
2 - 104 Caledonia Park Road
Toronto, Ontario
Welcome Home! Come check this Upgraded 2 storey Townhouse Style Residence in the heart of Earlscourt. Featuring 1225 Square feet of living space, 193 Square Feet of private outdoor space, 2+1 Bedrooms, 2 washrooms and an Open Concept Main floor with Chef's Kitchen, Custom Cabinets, Custom Banquette with built-in storage, and Custom White Oak Shelving, this home is the one you've been looking for a long time! Very well thought out Open Concept floor plan. Area features include Earlscourt Park, Community Centre (including outdoor skating rink and outdoor and indoor pools), Rawlinson Community School, Great Access to the TTC and all the shops and restaurants that this thriving neighbourhood has to offer. Experience living just steps from all of this, then retreat to your contemporary and yet so cozy sanctuary. This can be yours and offers graciously accepted anytime!!! (id:61852)
Real Broker Ontario Ltd.
49 Golden Springs Drive
Brampton, Ontario
WELCOME to modern & elegant 3 storey freehold townhouse ,built by " Empire Homes" builder ,like a Semi-detached on a Corner lot boosting Great landscaped garden area with roses,trees,bushes and grassy ground surrounded with wrought iron fence and gate.Balcony on ground floor attached to double door main entry.Upgraded 5 bedrooms equipped with Hardwood flooring throughout the house & access to garage from inside the building.One bedroom on ground floor with full washroom ,great for seniors living or office.Additional highlights include,full size kitchen combined with dining & living area with another balcony on second floor with access through door.Enjoy a prime location,conveniently located with 4 parkings & close to all major amenities such as grocery store,Hwy, Tim horton , gas station,walking distance to school and public transit offering both convenience and comfort.A rare opportunity to own a corner unit that perfectly blends style,functionality and value. (id:61852)
Homelife Maple Leaf Realty Ltd.
Bsmt - 266 Westmoreland Avenue
Toronto, Ontario
Fully furnished basement apartment offering a comfortable, well-designed living space that truly feels like home. Tastefully decorated with curated art and high-quality furniture, including a queen bed in the primary bedroom, a double bed in the second bedroom, and a separate den/office ideal for working from home. The basement features very comfortable ceiling height, creating an open feel that does not feel cramped. Tenants enjoy access to a beautifully maintained backyard oasis with BBQ, perfect for relaxing in warmer months. Located in the heart of Dovercourt Village, a vibrant and trendy neighbourhood close to cafés, restaurants, parks, and transit. All utilities and internet included for an additional $200/month. Basement laundry is shared with owners who live on the main floor. Non-smoking unit. No pets permitted due to owner allergies. Landlord prefers a couple or two roommates. (id:61852)
RE/MAX Hallmark Realty Ltd.
10 - 76 River Drive
Halton Hills, Ontario
Executive Townhome in Exclusive Georgetown Estates located steps to Glen Williams and the Credit River. The main level Features a Combo Living/Dining Room, plenty of Natural Light provided by the gorgeous Skylight high above the Staircase. A large Eat-in kitchen with Bay Window, Upstairs to 3 Generous sized Bedrooms , Master with a Large Walk-In Closet and 4 pc Ensuite., Lower Level with a Gas Fireplace, 2 Piece Bath and walk out to Private Fenced Backyard with Mature Trees. Live here and enjoy a Heated Community In-ground pool , Low Maintenance Living, No Snow Shoveling, No Grass Cutting, all located on Beautiful Landscaped Grounds. (id:61852)
Royal LePage Real Estate Associates
131 Edelwild Drive
Orangeville, Ontario
Bright & Newly Renovated Upper-Level ApartmentWelcome to this beautifully renovated upper-level 3-bedroom apartment offering a privateseparate entrance and exclusive use of the backyard-perfect for families or professionalsseeking comfort and convenience.The modern new kitchen features quartz countertops and stainless steel appliances, complementedby in-suite laundry for added ease. The newly updated bathroom includes a stylish surround tub,while thoughtful renovations throughout create a fresh, move-in-ready space.Enjoy parking for two vehicles in the driveway and a family-friendly location within walkingdistance to schools, parks, and everyday amenities.Available February 1st.Tenant to provide completed Ontario Rental Application, employment letter, full Equifax creditreport, two recent pay stubs, and references. Tenant to pay 65% of utilities and arrange owncable/internet. (id:61852)
Century 21 Millennium Inc.
305 - 75 Weldrick Road E
Richmond Hill, Ontario
An exceptional upper two-storey townhouse offering rare privacy, refined finishes, and generous outdoor living in the heart of Richmond Hill. This meticulously maintained residence features its own private, non-shared entrance and a thoughtfully designed open-concept main floor, ideal for both everyday living and entertaining. Natural light streams through two oversized main-level windows, illuminating the expansive living and dining areas and creating a warm, inviting atmosphere throughout. The modern gourmet kitchen is finished with quartz countertops, stainless steel appliances, and ample cabinetry, delivering a seamless balance of form and function. The upper level offers bright, well-proportioned bedrooms, including a serene primary retreat with a private ensuite. Convenient upper-level laundry enhances day-to-day functionality. Crowning the home is a private rooftop terrace-an exceptional feature-perfect for summer barbecues, evening gatherings, or quiet moments outdoors. Pride of ownership is evident through extensive updates, including windows (2020), kitchen with quartz countertops (2020), updated bathrooms, laminate flooring on the upper level (2018), and a high-efficiency Polaris furnace and water heater (owned, 2022; approximately $10,000).Ideally located in the sought-after Observatory neighbourhood, just minutes from Yonge Street, public transit, parks, top-rated schools, the library, Hillcrest Mall, T&T and H-Mart supermarkets, the Richmond Hill Centre for the Performing Arts, dining, and Cineplex. A rare opportunity to own a bright, spacious, and impeccably cared-for townhouse with exceptional outdoor space in one of Richmond Hill's most desirable communities. (id:61852)
Sotheby's International Realty Canada
776 Prest Way
Newmarket, Ontario
Ultra Luxury 4 Bedroom & 4 Bathroom Detached* East Facing* No Neighbours Behind* Private Backyard Oasis W/ Grand Patio Deck* Deep Pool Sized Backyard* Beautiful Curb Appeal With Large 6 Car Driveway * A Stone & Stucco Exterior Leads To A Custom 9ft Double Door Grand Entry W/ 23ft Soaring Ceiling At Entrance & 9Ft Smooth Ceiling on Main Floor* Chef's Kitchen W/ Tall Custom Cabinetry * Quartz Counters W/ Waterfall on One side & Backsplash For a Beautiful Flow * High End Kitchen Appliances W/ Gas Cooktop* S/S Microwave Combo Hood Fan * Breakfast Area Walk Out To 25ft x 20ft Sun Deck W/ Stairs To Yard* Cozy Family Rm W/ Potlights & Feature Wall & Gas F/P To Relax and Enjoy * Private Formal Dining Room To Enjoy W/ Friends & Family * Arched Staircase To 2nd Floor W/ Iron Pickets* Grand Primary Bedroom W/ Lots Of Windows For Natural Light * Grand W/In Closet* 5PC Spa-Like Ensuite W/ Dual Vanity *Quartz Counters* Standing Shower W/ Glass Enclosure* Extra Lg Deep Tub* All Spacious Bedrooms On 2nd W/ Ensuite Access & Large Closet Space* Open Lg Basement to Finish How You Like * Minutes To Shops On Yonge St, Go Public Transit, Top Ranking Schools, Community Trails & Easy Access To HWY* Rare Home On This Family Street* Must See* Don't Miss! (id:61852)
Homelife Eagle Realty Inc.
703 - 99 Blackwell Avenue
Toronto, Ontario
Photos virtually staged to stimulate your imagination! Welcome to this bright and functional 2-bedroom, 2-bathroom condo at 99 Blackwell Ave in Toronto. Featuring a well-designed layout, this suite offers comfortable living with an open-concept living and dining area, ideal for both everyday living and entertaining. The well-appointed kitchen provides ample storage and counter space, while two generously sized bedrooms - including a primary bedroom with ensuite - offer privacy and versatility. Maintenance fees include all utilities. Residents enjoy premium access to excellent building amenities, including a fitness centre, indoor pool, sauna, squash/racquet court, billiards, table tennis, party/meeting room and visitor parking. Conveniently located near public transit, major roadways, shopping, grocery stores, schools, parks, and community centres, with nearby access to recreational facilities and everyday essentials. An excellent opportunity for first-time buyers, families, or investors seeking value and convenience in a well-connected Toronto neighbourhood. (id:61852)
RE/MAX Realtron Smart Choice Team
502 - 21 Hillcrest Avenue
Toronto, Ontario
Largest Balcony in Building - Welcome Home To This Very Large, Bright And Open Concept Unit. This Unit Is A 1 Bdm Plus Den That Can Be Used As A 2nd Bdm. Large Kitchen With A Lot Of Cabinets And Counterspace. Granite Countertops, New Laminate Floors Throughout, Newer Full Size Washer/Dryer. You Will Be Amazed At Massive Terrace. Pool, Gym, Guestsuits, Party Room, Theater Room, Visitor Parking And Many More. (id:61852)
RE/MAX Hallmark Realty Ltd.
620 - 33 Helendale Avenue
Toronto, Ontario
Live in the heart of Midtown at the prestigious Whitehaus Condo in Yonge & Eglinton. This bright and modern 1+1 bedroom corner suite offers nearly 600 sq ft of thoughtfully designed living space and stunning floor-to-ceiling windows that flood the unit with natural light and showcase unobstructed city views. Enjoy your dedicated home office, while the sleek open-concept kitchen features quartz countertops, stainless steel appliances, integrated dishwasher, and a convenient stacked washer/dryer. Unit also comes with 1 locker. Enjoy unbeatable 3rd floor amenities and convenience just steps to the Eglinton subway, supermarkets, cafés, restaurants, Cineplex, shops, parks and everyday essentials, along with premium building amenities including a fitness centre, event kitchen, artist lounge, games area and a beautifully landscaped garden terrace - the perfect blend of style, comfort and vibrant urban living. (id:61852)
RE/MAX Ultimate Realty Inc.
31 Ranchdale Crescent
Toronto, Ontario
Something Special Here! Parkwoods Executive 2-Storey 4 Bedroom Home With 4 Baths Including Primary 4Pc Ensuite & Main Bath w/Skylight. Approx. 2100 Sq. Ft. On A 56' Wide Lot x 120' Deep; Fully Fenced And Landscaped Plus Double Garage And Parking For 5+ Cars! The Location Is Perfect! Steps to Schools, Parks And Shopping! The Main Floor Boasts 4 Separate Exits/Walkouts! Principle Rooms Are Spacious And Include: Formal Foyer With Skylight & Hardwood Flrs & Open Staircase, Family. Room With Fireplace And Small Seller Added Addition With Walk-out to Deck, A Seller Added Breakfast Area Addition With Walkout To Yard, Updated Kitchen With Appls. Finished basement with large rec room,, dry bar, office, 2 piece bath, laundry and huge crawl space with tons of storage! Dual Heating: Main Floor & Basement Force Air Gas & Central Air, 2nd Floor Heat Pump W/Air & Electric Baseboard. Please Review Floor Plans /Photos /Matterport /Survey. Note: Garage Door Switch located in Front Hall Closet on left. (id:61852)
RE/MAX Hallmark Realty Ltd.
15 Crossburn Drive
Toronto, Ontario
Professionally renovated in January 2026 with over $100,000 in upgrades! This beautifully refreshed home features a freshly painted interior throughout. The fully upgraded kitchen boasts brand-new appliances, including a refrigerator, stove, and microwave, along with new cabinetry, modern fixtures, and a stylish sink. The main floor showcases new laminate flooring and a completely renovated bathroom featuring a tankless smart toilet.The lower level offers a newly updated bathroom and durable new vinyl flooring, along with a brand-new washer and dryer combo. With a separate entrance, the spacious three-bedroom lower level presents an excellent opportunity for enjoying life. Enjoy outdoor living with a newly installed deck and a brand-new patio door. This move-in-ready home seamlessly blends modern upgrades with functional living-perfect for homeowners and investors alike. (id:61852)
Jdl Realty Inc.
1203 - 192 Jarvis Street
Toronto, Ontario
An exceptional downtown residence offering space, privacy, and finish rarely found in condo living. Welcome to Jarvis Gardens: a boutique building, known for long-term ownership and limited turnover in the heart of the city, featuring a fully renovated 2-bedroom, 2-bath home designed for long-term comfort and everyday ease.This suite offers 1,300+sq. ft. of interior space with a split-bedroom layout providing true separation of living areas. The open-concept living and dining space is filled with natural light and opens to a large southeast-facing balcony with open city views, ideal for entertaining in luxury or quiet evenings at home.Engineered hardwood flooring runs throughout, complemented by heated tile flooring at the entrance, and clean, contemporary finishes. The kitchen features quartz countertops, premium integrated appliances, a breakfast bar, and a custom laundry area offering quartz counter tops, additional prep space, large sink and storage, a highly functional upgrade.The primary bedroom includes balcony access, custom integrated closets, and a renovated ensuite with heated floors, double vanity, and oversized glass shower with multi-jet shower heads. The second bedroom is generously sized and located beside a full bathroom, suitable for guests, a roommate, or home office use.Jarvis Gardens is a quiet, well-managed pet friendly building with only 44 suites and just 4 units per floor. Amenities include rooftop terrace with garden plots, gym and yoga studio, sauna, party room with walk-out patio and BBQ, and on-site superintendent. Parking and large ensuite storage included.Steps to St. Lawrence Market, Financial District, TTC, parks, cafés, and daily essentials. This is downtown living without compromise, offering space, quality, and a layout designed to grow with you. (id:61852)
Royal LePage Terrequity Realty
3403 - 181 Wynford Drive
Toronto, Ontario
Welcome to this exceptional luxury penthouse at The Accolade by Tridel, offering refined living in one of Toronto's most sought-after central locations. Spanning over 1,400 sq. ft., this bright and spacious 2-bedroom, 2-bathroom suite is thoughtfully designed for those who value space, comfort, and sophistication.Enjoy stunning south-facing views of the Toronto skyline, lush ravines, and the iconic Aga Khan Museum from two expansive private balconies. The interior features soaring 10-foot ceilings, floor-to-ceiling windows, rich hardwood flooring, and an open-concept layout ideal for both everyday living and entertaining.Both generously sized primary bedrooms include walk-in closets, full ensuite bathrooms, and direct balcony access-perfect for private outdoor retreats. The modern chef's kitchen boasts full-size white appliances, upgraded granite countertops, a centre island, and ample storage, seamlessly blending style and functionality.Residents enjoy premium building amenities including a state-of-the-art fitness centre, indoor swimming pool, party room with pool table and boardroom, digital lounge with Wi-Fi, guest suite, 24-hour concierge, and ample visitor parking. The unit includes ensuite laundry and parking.Ideally located near Eglinton Avenue and the Don Valley Parkway, this penthouse offers quick access to the DVP, Highway 401, TTC, the new LRT, and is just 10 minutes to downtown Toronto. Surrounded by parks, trails, golf courses, shopping, dining, and cultural landmarks such as the Aga Khan Museum and Ontario Science Centre, everything you need is close at hand.This exceptional residence offers the perfect blend of luxury, lifestyle, and convenience. Unit can be leased fully Furnished for $4,750 per month, if desired. (id:61852)
Right At Home Realty
703 - 75 St Nicholas Street
Toronto, Ontario
Living in Bloor-Yorkville means being in one of the most convenient pockets of the city, and this unit really benefits from that. It comes furnished with the key pieces shown in the photos, making it easy to move in and get settled without needing to start from scratch.You're a short walk to Yonge-Bloor Station-the main TTC interchange-as well as Bay Station, so getting around the city is genuinely simple whether you're heading to class, work, or just exploring. The neighbourhood has a great mix of everyday essentials and nice-to-have spots: Eataly is right around the corner for groceries or a quick bite, and you've also got Whole Foods, cafés, pharmacies, fitness studios, and plenty of casual and upscale dining options within minutes.The area feels safe, well-kept, and very walkable, with the University of Toronto just down the street and museums, parks, and study-friendly cafés all close by. It's an easy place to settle into-whether you're a student looking for a quiet, reliable home base or a professional who wants to be close to transit and amenities. Everything you need day-to-day is basically at your doorstep, with the added convenience of moving into a space that's already comfortably furnished. (id:61852)
Right At Home Realty
108 - 50 Sunny Meadow Boulevard
Brampton, Ontario
The Sunny Meadows Commercial Centre Is a Unique Office Condominium. There's A Unit That Will Meet Any Professional's Business Needs. The Sunny Meadows Commercial Centre Strategically Located Across Brampton Civic Hospital Complex and Tall Pines - Long-Term Care Facility. Close Proximity to Highways 410, 407, And Downtown Brampton. Designated 5 underground Parking available for each units with additional charges. Utilities To Be Paid by Tenant. (id:61852)
Century 21 People's Choice Realty Inc.
55 Mimico Avenue
Toronto, Ontario
An architect's own residence. Custom Bauhaus windows & doors flood the interiors with natural light, revealing soaring ceilings, warm wood & sculptural layers of concrete & tile. The open main level unfolds to a private deck and lush lawns, with a chef's kitchen anchored by an 8-foot Laminam island & Miele appliances designed for entertaining, conversation & cooking. A private main-floor salon, complete with decorative fireplace & powder room, offer an intimate space for reading, quiet reflection, or evening gathering w friends. A sculptural white oak staircase, bathed in natural light from a vertical window, leads to the upper level where calm and proportion define the private quarters. Three bedrooms with custom rift-cut white oak cabinetry are anchored by a spa-inspired bath with rain shower, antique clawfoot tub, double vanity & private water closet - a true sanctuary of quiet luxury. The lower level expands the home's flexibility featuring a self-contained studio suite w kitchen & bath - ideal for extended family/guests/or creative workspace. A 600 sq.ft. Modern Coach House showcases 15ft ceilings,a loft & accordion glass doors that dissolve the boundary between indoors & out. A wet room & partial kitchenette allow for the perfect atelier, retreat, or studio. Set on a tree-lined street in Mimico's coveted lakeside enclave, minutes to Waterfront, Parks, Schools, Montessori Daycare, Mildenhall Montessori School, Birds & Beans Cafe, San Remo Bakery, Groceries, Bus, GO Station (id:61852)
Sotheby's International Realty Canada
1527 Par Four Drive
Midland, Ontario
FIRST TIME OFFERED FOR SALE! This one-owner, custom-built two-storey home is located in one of Midland's most sought-after neighbourhoods and offers the perfect blend of space, comfort, and functionality. Situated on an almost 1-acre lot, 1527 Par Four Drive boasts over 3,200 sq ft of finished living space plus exceptional garage and workshop amenities. The property features a 25' x 25' attached garage, a 25' x 20' insulated and natural gas-heated shop, and a 25' x 45' storage loft-ideal for hobbyists, car enthusiasts, or extra storage needs. Step inside through the covered front porch to a warm and inviting interior showcasing hardwood flooring, a custom gas fireplace with mantle, formal dining room, and a stunning chef's kitchen complete with granite countertops, 7.5-ft centre island, stainless steel appliances, and built-in buffet. Enjoy the convenience of a main-floor primary bedroom suite-no stairs required-featuring a walk-in closet and luxurious 4-piece ensuite with soaker tub, glass shower, and heated floors. The main level is completed by main-floor laundry and a 2-piece powder room. Upstairs, you'll find two generously sized bedrooms with hardwood floors, ample closet space, and a full 4-piece bathroom. The bright, sunny walkout basement offers high ceilings and endless possibilities. Currently set up as a recreation room with custom wet bar, games area, and storage, it is well-suited for conversion to an in-law suite with kitchen plumbing roughed in behind the wall and a shower drain already in place. Outdoor living is just as impressive with a 10' x 40' composite deck featuring glass railings, covered BBQ area with gas line, and 10' x 10' storage space beneath. A long driveway provides parking for 6+ vehicles, boats, trailers, and all the toys. Recent updates include a newer furnace and A/C and epoxy garage (25). Unbeatable location-directly across from Midland Golf & Country Club and just minutes to marinas, shopping, restaurants, and GBGH. (id:61852)
Coldwell Banker The Real Estate Centre
86 Boswell Road N
Markham, Ontario
Location! Location! Location! Nestled in the highly sought-after Box Grove community of Markham, this exceptional Arista-built Nottingham model offers an impressive 3,863 sq. ft. of above-grade living space on a premium 46-ft ravine lot, combining luxury, space, and natural serenity. Meticulously maintained and professionally upgraded throughout, this home exemplifies refined living. The chef-inspired kitchen is thoughtfully designed with elegant stone countertops, high-end appliances, a walk-in pantry, servery and abundant prep space - perfect for both everyday living and entertaining. The dinette and family room provide seamless access to the backyard deck, creating a harmonious indoor-outdoor lifestyle ideal for gatherings or quiet relaxation. The Master bedroom retreat features a generous sitting area, his-and-hers walk-in closets, and a spa-like ensuite complete with stone countertops, glass-enclosed shower, and a luxurious soaker tub. The upper level also offers three additional well-appointed bedrooms with bathrooms, along with a comfortable family lounge - an ideal private retreat for growing families. The professionally finished basement extends the living space to 5184 sq.ft(approx)with three additional bedrooms, two full bathrooms, a full kitchen, dining area, family room, media room, and a dedicated exercise space - offering exceptional flexibility for extended family living or entertaining. Conveniently located close to top-rated schools, shopping (including Longo's and Walmart), Markham Stouffville hospital and urgent care facilities, and major commuter routes such as Highway 407, an urban convenience in one of Markham's most desirable neighborhood. Surrounded by scenic walking trails, protected green spaces, and nearby parks, the area provides an exceptional lifestyle for families, professionals, and multigenerational households alike. Residents enjoy access to excellent schools, community centers, sports facilities, and public transit options. (id:61852)
Homelife Landmark Realty Inc.
166 Hiawatha Road
Toronto, Ontario
OFFERS ANYTIME!! Set in the rapidly upscaling Coxwell & Gerrard neighbourhood, this 2+1 bedroom, 2-bathroom home delivers space, flexibility, and serious value. The main floor features high ceilings and a bright, enclosed front porch-perfect as a home office, playroom, or flex space to suit your family's needs. The beautifully renovated eat-in kitchen showcases stainless steel appliances and opens through sliding glass doors to an expansive deck overlooking the backyard-ideal for entertaining or quiet mornings with your coffee. The primary bedroom has plenty of space for a king sized bed, the second floor bathroom is flooded with light from a skylight, while the second bedroom is as cute as a button! Downstairs, the basement offers two separate entrances (front and back), its own washroom, and access to a large private deck. With a laundry area that can easily be converted into a kitchen, this level presents a fantastic opportunity for an in-law suite, guest accommodation, or income-generating rental. Beyond the visible updates, the home benefits from numerous costly, value-enhancing upgrades that provide true peace of mind: a new furnace (2024), owned hot water on demand system (2024), updated and rerouted plumbing, backflow valve installation, and new basement flooring. The entire home has been freshly painted, allowing you to move right in and enjoy. And the cherry on top? Legal front pad parking. (id:61852)
Bosley Real Estate Ltd.
301 - 10 Tangreen Court
Toronto, Ontario
Welcome to 10 Tangreen Crt #301 - a spacious and well-appointed 3-bedroom condo in the heart of the sought-after Newtonbrook West neighborhood. Offering approximately 1,270 sq ft of functional living space, this bright unit features a practical layout with generously sized principal rooms, perfect for families or those seeking extra space to work from home. The primary bedroom includes a convenient 2-piece ensuite bath, while two additional bedrooms provide flexibility for guests, children, or a home office. Enjoy seamless indoor-outdoor living with a huge full-length balcony featuring beautiful north-facing views - ideal for morning coffee or evening relaxation. This unit also comes with two parking spots - a valuable feature in the area. Residents enjoy excellent building amenities including an indoor pool, squash court, well equipped gym, large party room, and ample visitor parking. Situated just minutes to Centerpoint Mall, major grocery stores, popular restaurants, and the upcoming future subway station - making this an exceptional opportunity for both end-users and investors. Spacious, well-located, and amenity-rich - this is condo living at its best! (id:61852)
Exp Realty
8 Stephensen Court
Brampton, Ontario
Welcome to 8 Stephensen Court - a beautifully maintained 3-bedroom detached home perfectly situated on a quiet, family-friendly court! The main floor offers an inviting open-concept living and dining area with hardwood floors and large windows that fill the space with natural light. The spacious kitchen boasts ample cabinet space, stainless steel appliances, pot lights, and a family-sized eat-in area with a walkout to your private, fully fenced backyard - featuring a large deck, perfect for relaxing, BBQs, and entertaining! A conveniently located 2-piece powder room completes the main level. Upstairs, you'll find three generous bedrooms with large closets and a full 4-piece bath. The finished basement adds even more living space with an open-concept recreation room, an additional room ideal for a home office, and a 2-piece washroom. The large driveway fits up to four cars plus a 1-car garage - with no sidewalk to shovel! Updates include roof re-shingled (2021), furnace (2020), Updated A/C, and windows. Excellent location close to schools, parks, shopping, highways, recreation, and transit - a must-see! ** This is a linked property.** (id:61852)
RE/MAX Realty Services Inc.
1048 Garner Road E
Hamilton, Ontario
Attention Developers and Builders! Land banking opportunity just across from new residential development. 19.5 acre land parcel surrounded by Residential redevelopment and schools. Close to John C Munro airport and 403 interchange. Lot sizes as per plan provided by Seller. Stream running through part of land. A2 Zoning. Note: two parcels being sold together with two access points off Garner Rd. Please do not walk property without notifying Listing Brokerage. (id:61852)
Keller Williams Edge Realty
152 Bean Street
Minto, Ontario
Finoro Homes has been crafting quality family homes for over 40 years and would love for your next home to be in the Maitland Meadows subdivision. The TANNERY A model offers three distinct elevations to choose from. The main floor features a welcoming foyer with a closet, a convenient 2-piece bathroom, garage access, a spacious living room, a dining room, and a beautiful kitchen with an island. Upstairs, you'll find an open-to-below staircase, a primary bedroom with a walk-in closet, and 3-piece ensuite bathroom featuring a tiled shower, a laundry room with a laundry tub, a 4-piece bathroom, and two additional bedrooms. Plus you'll enjoy the opportunity to select all your own interior and exterior finishes! (id:61852)
Exp Realty
185 Bean Street
Minto, Ontario
TO BE BUILT! BUILDER'S BONUS $20,000 TOWARDS UPGRADES! Welcome to the charming town of Harriston a perfect place to call home. Explore the Post Bungalow Model in Finoro Homes Maitland Meadows subdivision, where you can personalize both the interior and exterior finishes to match your unique style. This thoughtfully designed home features a spacious main floor, including a foyer, laundry room, kitchen, living and dining areas, a primary suite with a walk-in closet and 3-piece ensuite bathroom, a second bedroom, and a 4-piece bathroom. The 22'7" x 18' garage offers space for your vehicles. Finish the basement for an additional cost! Ask for the full list of incredible features and inclusions. Take advantage of additional builder incentives available for a limited time only! Please note: Photos and floor plans are artist renderings and may vary from the final product. This bungalow can also be upgraded to a bungaloft with a second level at an additional cost. (id:61852)
Exp Realty
69 Todd Crescent
Southgate, Ontario
Welcome to this carpet-free 3-bedroom, 3-bath home in the sought-after White Rose Park Southgate Centrepoint community, just a short walk to downtown Dundalk and close to shopping, dining, gas stations, the post office, parks, and major highways, as well as Dundalk Memorial Park and the Dundalk District Community Centre; this bright, open-concept home features upgraded hardwood flooring on the main level, a spacious combined kitchen, dining, and living area perfect for entertaining, a walkout from the kitchen to the backyard, three generously sized bedrooms upstairs including a primary with ensuite, and sits on a great lot with beautiful countryside views-ideal for growing families seeking comfort and convenience (id:61852)
RE/MAX Gold Realty Inc.
50 East Crest
Hamilton, Ontario
Exceptional opportunity offering multiple paths to ownership on a premium 18,000+ sq. ft. lot, tucked away on a secluded, quiet court in prestigious Ancaster. The property is ready to build, with sewer, storm, and water lines already upgraded. The existing home has been stripped to the studs, providing flexibility to renovate or proceed with fully approved permits to construct a 5,488 sq. ft. two-storey luxury residence. Permits, architectural plans, and supporting documentation are available, allowing buyers to avoid lengthy approval timelines. An ideal opportunity for end-users, renovators, or builders. This property backs onto a recent luxury $4mil+ home. Option 1 - Renovate (As-Is): Purchase at list price and renovate a true blank canvas. Major demolition has been completed, enabling work to begin immediately. Strong upside potential on a premium lot. Property sold as-is, where-is. Option 2 - Build New (Approved Permits): Shovel-ready opportunity with fully approved permits for a 5,488 sq. ft. luxury home. Skip the typical 12-18 month approval process and proceed directly to construction. Existing structure may be removed or incorporated at buyer's discretion. Option 3 - Turnkey Luxury (Design-Build): Secure the lot and approved permits and proceed with a turnkey luxury build through the current builder. Buyers may customize finishes and select design elements. Inquire for build pricing and timelines. Unbeatable location just a short walk to Hamilton Golf & Country Club, and minutes to Highway 403, Meadowlands shopping, and all Ancaster amenities. Please use caution when showing. Property under renovation. Flashlight required. (id:61852)
Right At Home Realty
9 Mann Trail N
Welland, Ontario
The Stunning Condo Townhouse in the upscale Welland neighborhood.This opulent home has large family & Dinning area and a open concept layout that is sure to impress.The second level includes a luxurious master bedroom with a 4 pieace ensuite, a laundry area , two more bedrooms. Take an advantage of the built-in convenience of a single car garage.This is home which is off Nayagra street access to highway 406, seawaymall, (id:61852)
Right Step Home Realty Inc.
37 Hedley Lane
Centre Wellington, Ontario
Welcome to this brand-new 3-bedroom townhouse located in the wonderful community of Elora. Never lived in before, this modern home offers 1,734 sq. ft. of thoughtfully designed open-concept living space, featuring a bright eat-in kitchen complete with brand-new appliances. The upper level includes three spacious bedrooms, highlighted by a sun-filled primary suite with a large walk-in closet and a 3-piece ensuite. Designed for comfort and functionality, this home is perfect for families or professionals alike. Ideally situated just minutes from the Grand River, Elora Quarry Conservation Area, hospital, schools, and other everyday amenities, this property offers the perfect blend of nature, convenience, and modern living. Move in and enjoy everything this vibrant community has to offer. (id:61852)
RE/MAX Gold Realty Inc.
7 Jane Street
Port Hope, Ontario
Located in a tranquil and sought-after enclave of Port Hope, this all brick 3 bedroom bungalow combines timeless curb appeal with a thoughtfully designed interior. The home opens with a spacious foyer. The heart of the home is the expansive living room, which features large windows that frame picturesque views of the private backyard. The living area opens directly onto a walk-out deck, The private, fully fenced backyard offers a secure sanctuary & includes a new garden shed. The property backs onto a dense line of tall, mature trees, ensuring a peaceful outdoor experience. The kitchen is a true showstopper, fully renovated with elegant quartz countertops, backsplash and all new stainless steel appliances, including a high-end double oven stove. The primary bedroom has been carefully modified to ensure ease of movement without compromising on style. It features a wide-clearance door and a spacious entrance to the 3-piece ensuite bathroom, providing accessibility and convenience. Two additional well-appointed bedrooms offer ample storage. Renovated 4 pcs bath with skylight and jetted bathtub. Car enthusiasts will fall in love with the attached 2 car garage, which boasts a painted garage door, dedicated heating system for year-round comfort. Easy interior access to the garage from the laundry room. Exceptionally clean and spacious crawl space offering an abundance of storage. This home offers the perfect balance of small-town atmosphere and modern convenience. Just moments away from the 401, local boutiques, and the scenic Ganaraska River and within walking distance to schools, parks, recreation, and downtown shopping. (id:61852)
RE/MAX Rouge River Realty Ltd.
20 - 310 Southbrook Drive
Hamilton, Ontario
Unique 2-storey townhome with complete main floor living in desirable Binbrook. This spacious 4-bedroom, 4-bath home includes 2 office spaces and is located in a safe, family-friendly complex. Unit #20 backs onto greenspace with a walking trail. The main floor offers an open-concept kitchen, dining and living area with gas fireplace and 9 ft ceilings, a primary bedroom with 3pc ensuite, office, and laundry. Upstairs features 2 large bedrooms and a full bath overlooking the yard. The lower level, finished in 2023, includes a family room, play area, bedroom, 2pc bath with space to add a shower, office, and utility/storage room. Upgrades and thoughtful finishes throughout. (id:61852)
RE/MAX Escarpment Realty Inc.
142 Silverbirch Avenue
Hamilton, Ontario
This is retirement! Welcome to 142 Silverbirch Avenue in the highly sought-after Villages of Glancaster, a vibrant 55+ adult lifestyle communityknown for its welcoming atmosphere and exceptional amenities. This beautifully maintained bungalow offers the ease of main-floor living withtwo generous bedrooms and two full bathrooms, including a private primary suite complete with its own ensuite bath for comfort and privacy.The functional layout features a bright, open-concept living and dining area ideal for everyday living or entertaining family and friends.Convenient main floor laundry adds practicality, while the partially finished basement provides flexible space-perfect for a hobby room, homeoffice, recreation area, or accommodating overnight guests. An attached garage offers secure parking and additional storage. Residents of theVillages of Glancaster enjoy an active, social lifestyle with access to a well-appointed clubhouse featuring organized activities, a stage for eventsand performances, an indoor swimming pool, fitness centre, and outdoor tennis courts. This is a wonderful opportunity to enjoy low-maintenanceliving in a strong, community-focused neighbourhood designed for comfort, connection, and peace of mind. (id:61852)
RE/MAX Escarpment Realty Inc.
7 Forestwood Drive
Kitchener, Ontario
Welcome To 7 Forestwood Drive, Ideally Located In The Sought-After Community Of Forest Heights In Kitchener. This Spacious 4-Level Backsplit Offers 3+3 Bedrooms, 2 Bathrooms, And 1,889 Sq Ft Of Finished Living Space On A Desirable Corner Lot. Enjoy The Convenience Of A Double Car Garage Plus Driveway Parking For Two Additional Vehicles. The Main Level Features A Large Combined Living Room Highlighted By A Beautiful Bay Window, Along With A Kitchen Offering Built-In Appliances And A Comfortable Eat-In Area. The Upper Level Includes A Generous Primary Suite With Double Closets, Two Additional Well-Appointed Bedrooms, And A Main 5-Piece Bathroom. The Lower Level Provides A Warm And Inviting Family Room With Gas Fireplace And Walkout To The Backyard, As Well As An Additional Bedroom And 4-Piece Bathroom. The Basement Level Offers Two More Bedrooms, A Laundry Room, And An Unfinished Crawl Space Providing Ample Storage. Step Outside To A Large Covered Patio And A Spacious Backyard Perfect For Relaxing Or Entertaining. Ideally Situated Close To Schools, Shopping, Restaurants, And All Amenities Kitchener Has To Offer, With Close Proximity To Waterloo UniversitY And Easy Access To Major Highways For A Convenient Commute. (id:61852)
Revel Realty Inc.
181 South Creek Drive
Kitchener, Ontario
Absolutely Gorgeous End Unit Townhome Available in Kitchener's Sought-After Family Neighbourhoods, Doon South, Turn-Key & Move-in Ready! Open Concept Living and Dining Areas Filled With Natural Sunlight. Upgraded Kitchen Featuring Stainless Steel Appliances, Granite Countertop, and Backsplash. Brand New Laminate Flooring Throughout the Main Floor and Freshly Painted in 2025. The Second Level Offers 3 Spacious Bedrooms and 2 Full Bathrooms. Primary Bedroom With Full Ensuite And Walk-In Closet. Insulated Basement with Bathroom Rough-In, Offering Excellent Potential for Future Finishing. Enjoy the Backyard Space, Perfect for Relaxing or Entertaining Year-Round. Situated in One of Kitchener's Most Sought-After Family Neighbourhoods, Directly Across From Groh Public School and Close to Multiple Elementary and Secondary Schools. Quick Access to Highway 401 Makes Commuting Throughout the Region a Breeze. Enjoy Nearby Parks, Trails, Transit Access, and Convenient Shopping, Just Minutes Away. (id:61852)
RE/MAX Realty Services Inc.
20 Michael Place
Guelph, Ontario
Ideal for first time buyers, investors, growing families and those who want to customize their canvas & renovate to your vision or simply move in and enjoy. On a quiet cul de sac, this strong and sturdy home offers exceptional space, flexibility, and pride of ownership. Lovingly maintained by the same family for 18 years, where children grew up and lasting memories were created, showcasing a home built with craftsmanship rarely seen today. The main floor features separate living and dining areas centered around a beautiful double sided fireplace that adds charm while having the capability to heat the entire home. The layout offers incredible versatility with potential to create a full bedroom and washroom on the main level, ideal for elderly family members or multigenerational living. The home is ESA Certified with 200 amp electrical panel plus a separate dedicated 100 amp panel in the secondary garage, perfect for EV charging, workshop use, or future customization. The basement includes a separate entrance and a fully equipped kitchen, creating excellent rental income potential or private extended family living, along with ample storage throughout. Major upgrades provide long term peace of mind including furnace (2014), roof (2018)/w 15 year warranty, driveway (2018), professionally built large garden shed (2021), New AC (2021), owned water softener still under warranty (2024), and all windows and doors replaced between 2024 to 2026 for improved efficiency and modern appeal. (id:61852)
Royal LePage Signature Realty
132 - 1960 Dalmagarry Road
London North, Ontario
Welcome to this spacious and beautifully maintained 3-bedroom, 3-bathroom townhome in the highly desirable Hyde Park neighborhood! Featuring a rare 2-car garage, this home offers both comfort and convenience in one of the best locations to call home in London. The bright open-concept main floor with 9' ceiling height is perfect for modern living, showcasing a stylish kitchen complete with quartz countertops, elegant backsplash, extended cabinetry, and plenty of storage space. With double sliding door to a spacious private balcony to enjoy outer space. Upstairs, you'll find three generously sized bedrooms and well-appointed bathrooms designed for functionality and comfort. A dedicated laundry room adds everyday convenience. (id:61852)
RE/MAX President Realty
8 Lidstone Street
Cambridge, Ontario
Discover refined comfort in this beautifully upgraded three-bedroom townhome, perfectly designed for today's modern family and ideally situated in a desirable, family-oriented neighbourhood. Step into the bright, open-concept main level where luxury vinyl plank flooring, smooth ceilings, and contemporary pot lighting create a warm and inviting atmosphere. The designer kitchen is both stylish and functional, showcasing upgraded cabinetry with striking quartz countertops that continue seamlessly into the backsplash, and premium Wi-Fi-enabled stainless steel refridgorator and gas stove-perfect for everyday living and effortless entertaining. Hardwood stairs with stylish iron picket railings add timeless charm and architectural character throughout the home.The professionally finished basement expands your living space with a spacious recreation area, convenient three-piece bathroom, and abundant storage-ideal for family time, guests, or a private retreat.Upstairs, the generous primary suite offers a peaceful escape, complete with a spa-inspired ensuite featuring double vanities, a separate soaker tub, and a glass-enclosed shower. Two additional well-proportioned bedrooms, upper-level laundry, and a flexible bonus space provide versatility for growing families, home offices, or study areas. The attached garage has an extended coridor offering additonal storage, leading to the backyard. This exceptional home in a welcoming community offers the perfect blend of style, comfort, and convenience, ready to enjoy from the moment you arrive. (id:61852)
Real Broker Ontario Ltd.
693 Doon South Drive
Kitchener, Ontario
Built in 2018 and meticulously maintained, this exceptional detached home in the highly sought-after Doon South community of Kitchener offers far more than your average property, featuring 4 spacious bedrooms plus a dedicated home office and 4 bathrooms across more than 2,280 sq ft of bright, beautifully designed living space. Freshly painted in elegant neutral tones and showcasing 9-foot ceilings, gleaming hardwood floors, and a stunning oak staircase, the home welcomes you with warmth and sophistication. The modern eat-in kitchen is the heart of the home, complete with stainless steel appliances, granite countertops, a stylish backsplash, under-mount sink, pantry, ceramic tile flooring, and an abundance of cabinet and counter space, flowing seamlessly into inviting living and dining areas highlighted by a cozy gas fireplace. Upstairs, a generous family room creates the perfect retreat for relaxing or entertaining, alongside four well-sized bedrooms including a luxurious primary suite with a private ensuite and walk-in closet. With a separate study, separate family room, double car garage, and close proximity to Highway 401, excellent schools, parks, shopping, and transit, this move-in ready home truly combines space, comfort, and convenience-your search truly stops here. (id:61852)
Sutton Group Realty Systems Inc.
39 Raglan Street S
Trent Hills, Ontario
Just steps from the Trent River, this charming 2 bedroom, 1.5 storey home offers small town living at its best in the heart of Campbellford. Whether you're a first-time buyer or an empty nester ready to simplify, this home delivers comfort, character, and an unbeatable location. The oversized backyard is a true standout featuring lush gardens, a cozy firepit, and plenty of room to create your dream outdoor space. New upgrades feature roof shingles installed in November 2024 with a 10-year transferable workmanship warranty, and a brand-new resin shed added to the backyard in 2024. Enjoy the convenience of being just around the corner from restaurants, grocery stores, pharmacy, churches, and a quick stroll across the bridge to Campbellford's vibrant downtown. Set within the Municipality of Trent Hills, alongside Warkworth and Hastings, the area is known for its thriving arts and culture scene, local festivals, and strong sense of community. With access to schools, shopping, and a hospital nearby and an easy commute of 30 minutes to Highway 401 in Brighton, 90 minutes to the GTA, 45minutes to Peterborough, and 35 minutes to Belleville, this location balances lifestyle and connectivity beautifully. (id:61852)
Royal LePage Terrequity Realty
