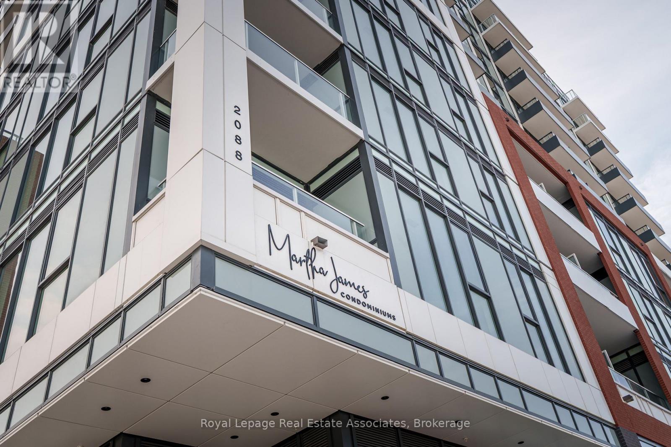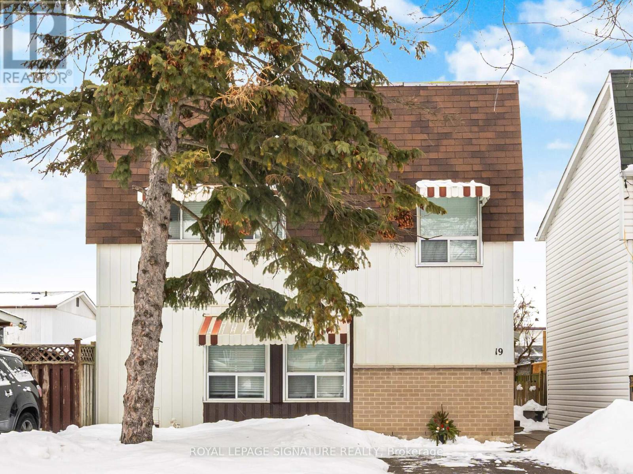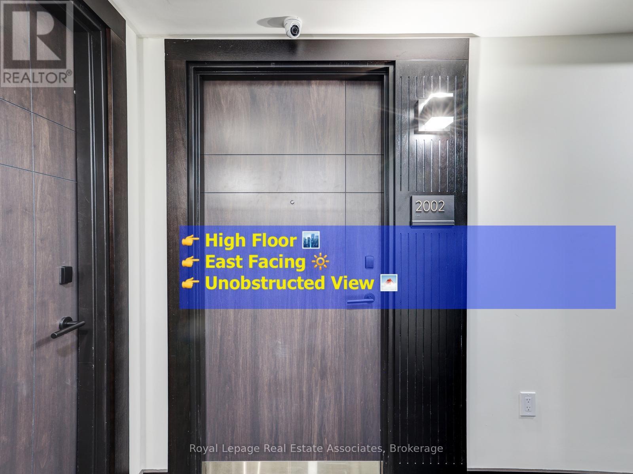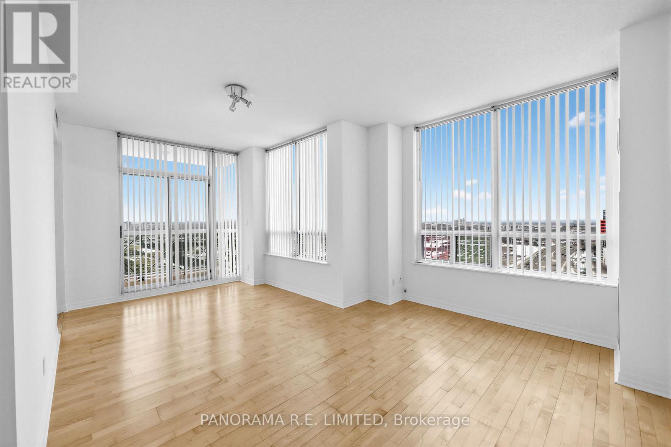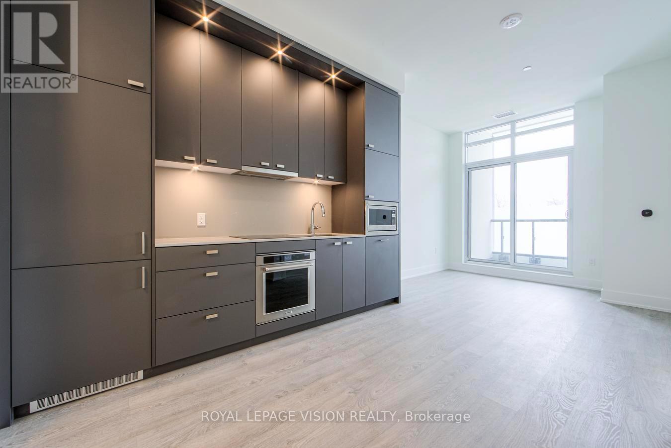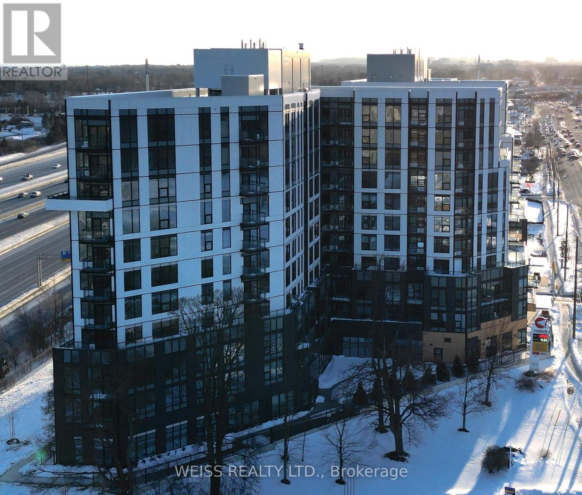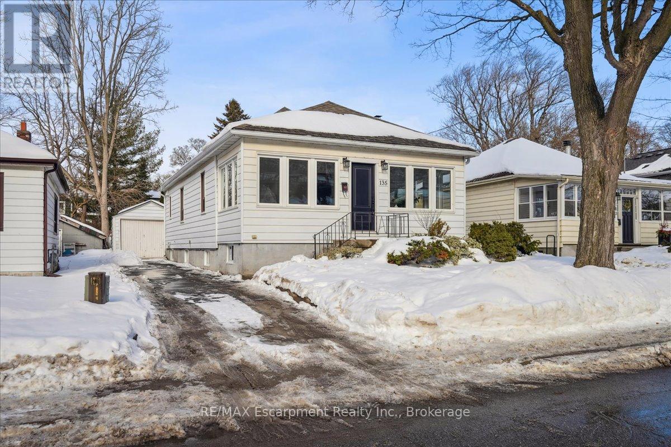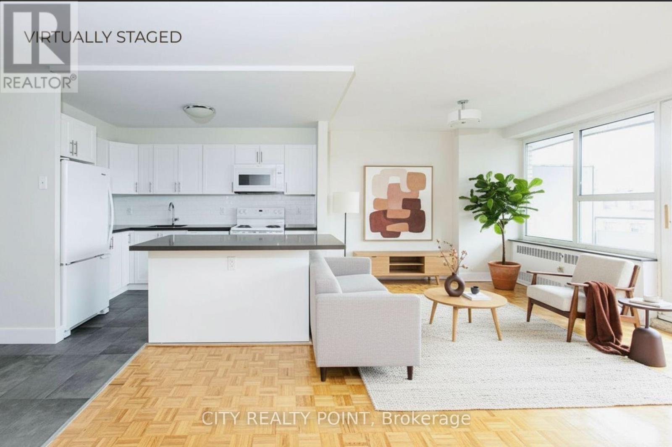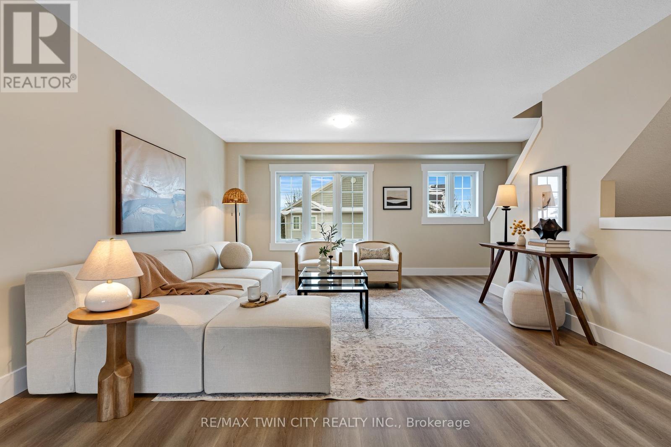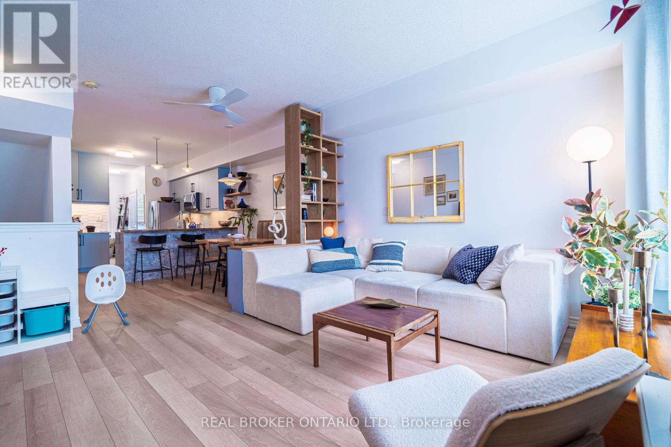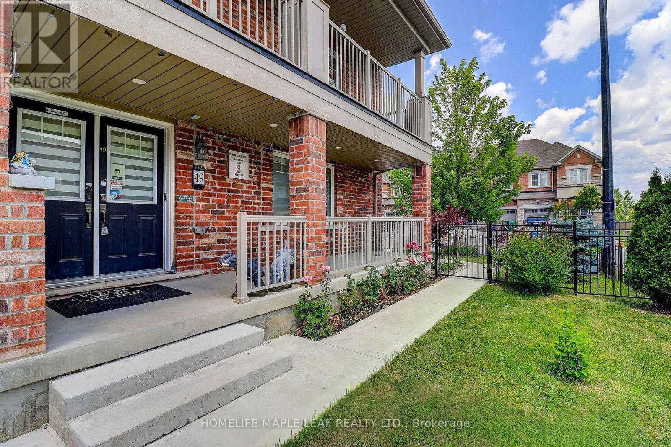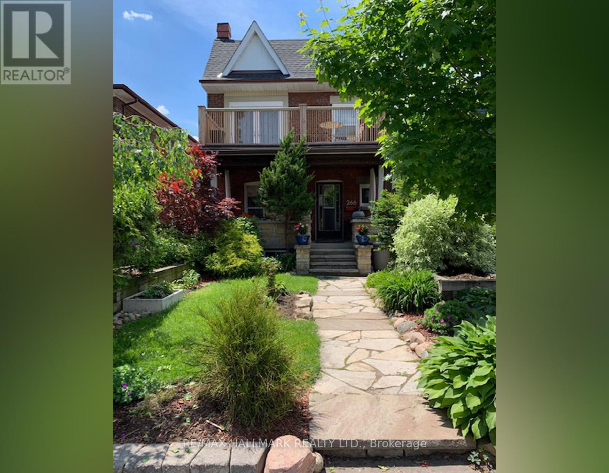604 - 2088 James Street
Burlington, Ontario
Experience refined urban living at Martha James Condominiums. This elegant 1-bedroom plus den lease at 604-2088 James St. offers a thoughtfully designed layout with two full bathrooms and a bright, open-concept living space seamlessly integrated with a modern kitchen -ideal for both everyday living and entertaining. The versatile den is perfect for a home office or guest retreat. The suite includes parking and a locker, providing added convenience and value. Residents enjoy access to premium building amenities, including 24-hour concierge service, fully equipped fitness centers, party and meeting rooms, and a stunning rooftop deck and garden. Visitor parking is also available. Ideally situated within walking distance to shopping, restaurants, parks, public transit, the lake, Brant Street Pier, and Spencer Smith Park, and just an 8-minute walk to The Burlington Performing Arts Centre, this residence is located in the heart of Burlington's vibrant waterfront community-home to seasonal events, music festivals, and Ribfest-and offers a truly sophisticated urban lifestyle-schedule your private viewing today. (id:61852)
Royal LePage Real Estate Associates
19 Grand River Court
Brampton, Ontario
Think you missed your window to own a detached home in the G-zone? Think again! Welcome to 19 Grand River Court-a solid, detached gem tucked away on one of Northgate's quietest and most family-friendly cul-de-sacs. Why pay for someone else's budget flip? Build your dream home your way. This is a clean, honest, blank canvas waiting for a buyer with a vision. This is your chance to beat the spring rush and secure a fresh new option priced for your personal touch. This property offers a premium court location and the detached lifestyle you've been searching for. It won't last long-move quickly! Steps away from the famous interconnected walking trails, easy access to schools and local parks eg - Chinguacousy Park. (id:61852)
Royal LePage Signature Realty
2002 - 145 Columbia Street W
Waterloo, Ontario
Get your daily dose of Vitamin D with east facing windows. Study, live, and thrive just steps from campus in this bright and thoughtfully designed 20th-floor 1+1 bedroom, 1 bathroom condo at 145 Columbia Street West, Waterloo. Ideally located minutes from Wilfrid Laurier University and the University of Waterloo, this home is perfectly suited for student living or savvy investment. This unit has been kept exceptionally well, offering a move-in-ready space that feels cared for and maintained. Enjoy east-facing exposure that brings beautiful morning sun into both the living area and bedroom, creating a warm and inviting space to start the day. The den offers flexible use as a private study, dedicated workspace, or extra storage-perfect for today's student lifestyle. The open-concept layout maximizes functionality and flow for modern, comfortable living.Residents enjoy access to an impressive selection of student-focused amenities, including a full fitness centre, indoor basketball court, group study rooms, lounge, and games room-designed to support both academic success and downtime. An excellent opportunity for those seeking quality housing or investors looking to own in one of Waterloo's most in-demand university neighbourhoods. Please note: parking can be rented directly from the management, estimated cost is $150 per month (id:61852)
Royal LePage Real Estate Associates
1705 - 1359 Rathburn Road E
Mississauga, Ontario
Fabulous and rarely offered 1,050 sqft 2-Bedroom 2-Rental in highly desired Capri Condominium. All utilities included! This unit features 9-Ft ceilings, Hardwood Floors, large Kitchen with Granite Counters and Eat-In area. Also features Two spacious bedrooms and an open Balcony with clear South Lake views. Freshly painted. Includes Great Parking Spot and Locker. Steps from Shopping, Parks, Public Transportation, Go Train, and more. A great rental for a great tenant! (id:61852)
Panorama R.e. Limited
208 - 858 Dupont Street
Toronto, Ontario
Welcome to The Dupont, a newly built Tridel community located in the vibrant Dupont cultural corridor, offering modern design, quality finishes, and an elevated urban lifestyle. The featured unit is a thoughtfully laid out 1 bedroom plus den with 1 full bathroom, ideal for professionals or couples needing flexible work-from-home space, and IT COMES WITH PARKING AND LOCKER for added convenience. Residents enjoy being surrounded by cafés, restaurants, shops, and everyday essentials, with easy access to nearby subway and transit options for seamless commuting. The building features over 16,000 square feet of premium indoor and outdoor amenities, including an outdoor swimming pool, BBQ areas, fireside lounges, a fully equipped fitness centre, yoga studio, sauna and steam rooms, plus stylish social spaces such as a party room, games room, and children's play area - delivering comfort, convenience, and lifestyle all in one address. (id:61852)
Royal LePage Vision Realty
513 - 7439 Kingston Road
Toronto, Ontario
Welcome To The Narrative Condominium. The Leasor Will Be The First Occupant Of This Beautiful Condo Located In A Much Desired Area In East Toronto. Across The Street Of The Rouge Urban National Park With Walking Trails, Rouge River And All The Beauty Nature Has To Offer. Conveniently Located Walking Distance To Many Amenities, Including Shopping. Close To The Rouge GO Transit Station, Highway 401, Public Transit, Toronto Zoo And Much More. Building Amenities Include, A Well Equipped Gym, Yoga Studio, Business Centre, Games Room, Outdoor Patio, Concierge Service. Rogers Internet, Onsuite Laundry, Brand New Quality Stainless Steel Refrigerator, Stove, Microwave, Dishwasher. Ensuite Washer & Dryer, Underground Parking And Locker. Pets Allowed With Restrictions. (id:61852)
Weiss Realty Ltd.
135 Deane Avenue
Oakville, Ontario
Welcome to 135 Deane Ave, where modern comfort meets the charm of Kerr Village. Just a short stroll from local cafés, boutique shops, and the shores of Lake Ontario, this beautifully renovated bungalow invites you to slow down and feel at home. Step into the sun-filled four-season sunroom, wrapped in windows and natural light - the perfect spot for morning coffee as the neighbourhood comes to life. From there, the home opens into a warm and welcoming living and dining space, anchored by an exposed brick fireplace that tells its own story of character and comfort. At the back of the home, the thoughtfully updated kitchen awaits, complete with quartz countertops, crisp white subway tile, and stainless steel appliances. Whether you're preparing a quiet weeknight dinner or hosting friends, this space flows effortlessly onto a spacious deck overlooking a private, tree-lined backyard - ideal for summer evenings under the stars. Two generous bedrooms and a sleek three-piece bath complete the main level, while a mudroom offers practical everyday convenience and access to the lower level. Downstairs, the fully finished basement expands the possibilities, featuring a large recreation room, two additional bedrooms, a full bath, and a separate entrance with laundry and kitchen rough-ins - ready to be converted into a self-contained unit for guests or extended family. With a detached garage and ample driveway parking, this home is more than a place to live - it's a place to belong. (id:61852)
RE/MAX Escarpment Realty Inc.
811 - 10 Shallmar Boulevard
Toronto, Ontario
SAVE MONEY! | ONE MONTH FREE - MOVE IN NOW! Discover this large, newly renovated 3-bedroom, 2-bathroom apartment at 10 Shallmar Blvd, a gem in a quiet, family-friendly building just off Bathurst. Available immediately, this super clean, bright, and spacious unit includes all utilities (heat, hydro, water) for unbeatable value. The apartment features a freshly renovated kitchen with new appliances (dishwasher, fridge, microwave, stove), hardwood floors, fresh paint, and large windows that flood the unit with natural light. The well-maintained building offers on-site laundry and optional A/C (ask for details). Nestled on a peaceful street near the Beltline Trail and green spaces, it's steps from TTC (Eglinton West subway), shops, restaurants, parks, schools, and hospitals, with downtown Toronto's financial district just minutes away. Parking is available ($200/month). Move-in ready - schedule your tour today! (id:61852)
City Realty Point
355 Fisher Mills Road
Cambridge, Ontario
Welcome to 43-355 Fisher Mills Road in Cambridge - a beautifully renovated townhome offering exceptional convenience, low-maintenance living, and effortless flow throughout. The bright and inviting main living area offers a thoughtful layout which immediately stands out. The space flows seamlessly from living to dining to kitchen, with a powder room included creating a connected and comfortable environment that feels warm and inviting. The interior has been extensively updated and is turnkey for it's new family. Wide-plank modern vinyl flooring runs consistently throughout the home - including both staircases. The entire space has been freshly painted in a neutral tone, trim included. The kitchen and bathrooms feature quartz countertops, & the kitchen offers brand new stainless steel appliances. This is truly a move-in ready property with nothing left to update. Sliding doors off the kitchen lead to the deck, extending your living space outdoors and offering an ideal spot for morning coffee or relaxed evenings. As a common element condominium, this home benefits from low condo fees that contribute to the maintenance of shared areas such as roadways, landscaping, and snow removal - providing the convenience of managed upkeep while maintaining the feel of home ownership. If you've been searching for a turnkey property with modern finishes, excellent commuter access, and a layout that simply works, this one deserves your attention. (id:61852)
RE/MAX Twin City Realty Inc.
2 - 104 Caledonia Park Road
Toronto, Ontario
Welcome Home! Come check this Upgraded 2 storey Townhouse Style Residence in the heart of Earlscourt. Featuring 1225 Square feet of living space, 193 Square Feet of private outdoor space, 2+1 Bedrooms, 2 washrooms and an Open Concept Main floor with Chef's Kitchen, Custom Cabinets, Custom Banquette with built-in storage, and Custom White Oak Shelving, this home is the one you've been looking for a long time! Very well thought out Open Concept floor plan. Area features include Earlscourt Park, Community Centre (including outdoor skating rink and outdoor and indoor pools), Rawlinson Community School, Great Access to the TTC and all the shops and restaurants that this thriving neighbourhood has to offer. Experience living just steps from all of this, then retreat to your contemporary and yet so cozy sanctuary. This can be yours and offers graciously accepted anytime!!! (id:61852)
Real Broker Ontario Ltd.
49 Golden Springs Drive
Brampton, Ontario
WELCOME to modern & elegant 3 storey freehold townhouse ,built by " Empire Homes" builder ,like a Semi-detached on a Corner lot boosting Great landscaped garden area with roses,trees,bushes and grassy ground surrounded with wrought iron fence and gate.Balcony on ground floor attached to double door main entry.Upgraded 5 bedrooms equipped with Hardwood flooring throughout the house & access to garage from inside the building.One bedroom on ground floor with full washroom ,great for seniors living or office.Additional highlights include,full size kitchen combined with dining & living area with another balcony on second floor with access through door.Enjoy a prime location,conveniently located with 4 parkings & close to all major amenities such as grocery store,Hwy, Tim horton , gas station,walking distance to school and public transit offering both convenience and comfort.A rare opportunity to own a corner unit that perfectly blends style,functionality and value. (id:61852)
Homelife Maple Leaf Realty Ltd.
Bsmt - 266 Westmoreland Avenue
Toronto, Ontario
Fully furnished basement apartment offering a comfortable, well-designed living space that truly feels like home. Tastefully decorated with curated art and high-quality furniture, including a queen bed in the primary bedroom, a double bed in the second bedroom, and a separate den/office ideal for working from home. The basement features very comfortable ceiling height, creating an open feel that does not feel cramped. Tenants enjoy access to a beautifully maintained backyard oasis with BBQ, perfect for relaxing in warmer months. Located in the heart of Dovercourt Village, a vibrant and trendy neighbourhood close to cafés, restaurants, parks, and transit. All utilities and internet included for an additional $200/month. Basement laundry is shared with owners who live on the main floor. Non-smoking unit. No pets permitted due to owner allergies. Landlord prefers a couple or two roommates. (id:61852)
RE/MAX Hallmark Realty Ltd.
