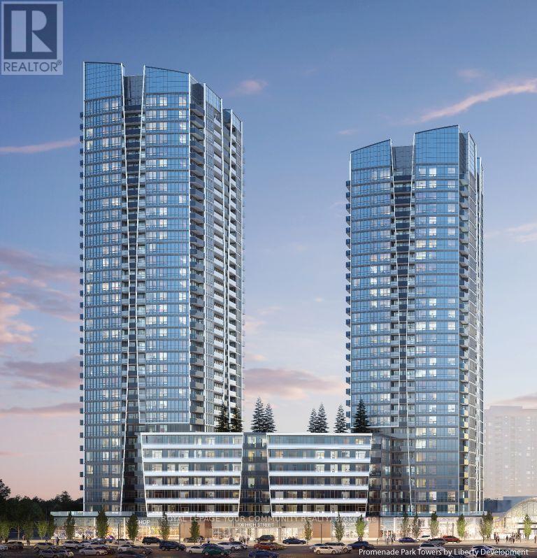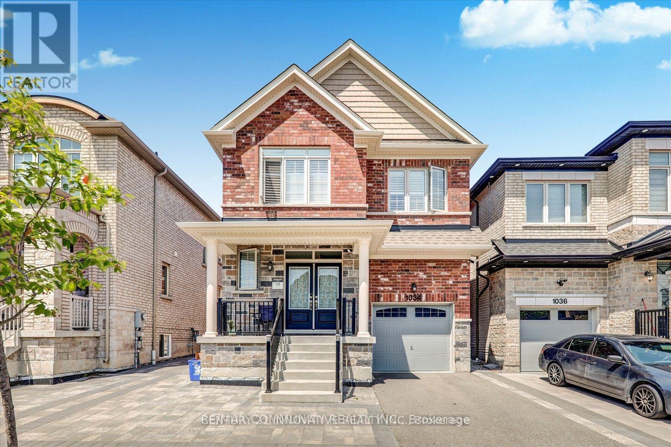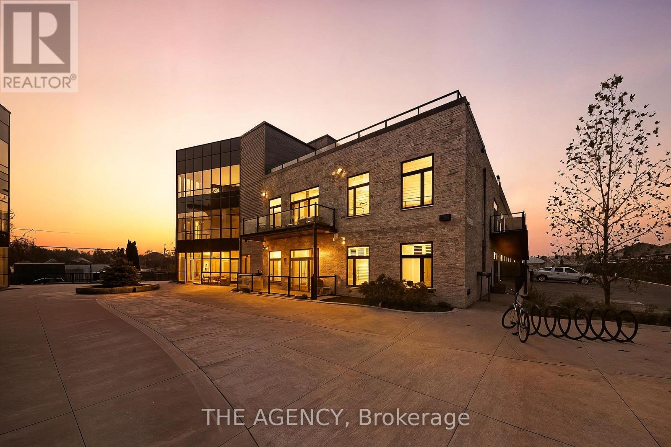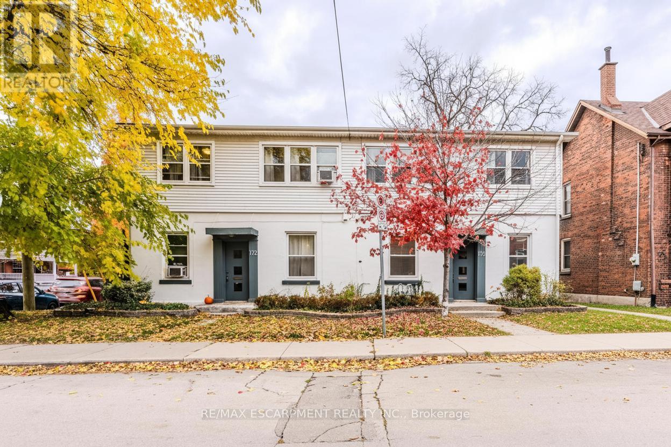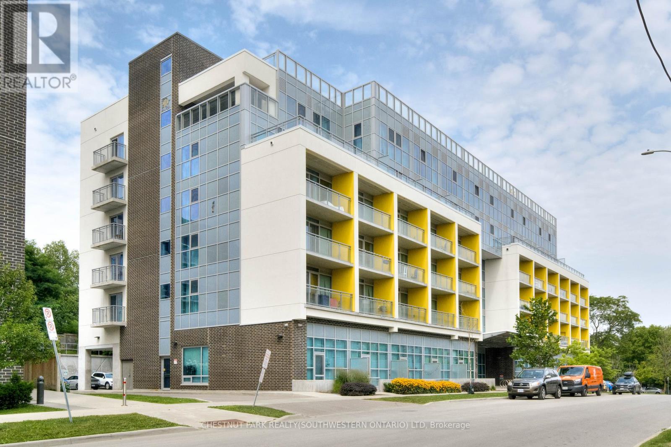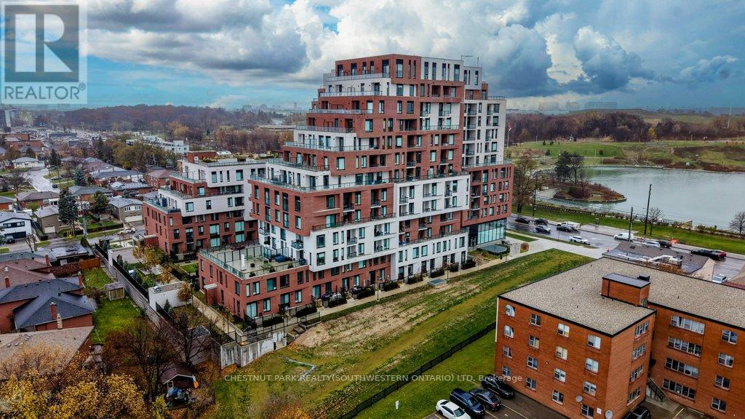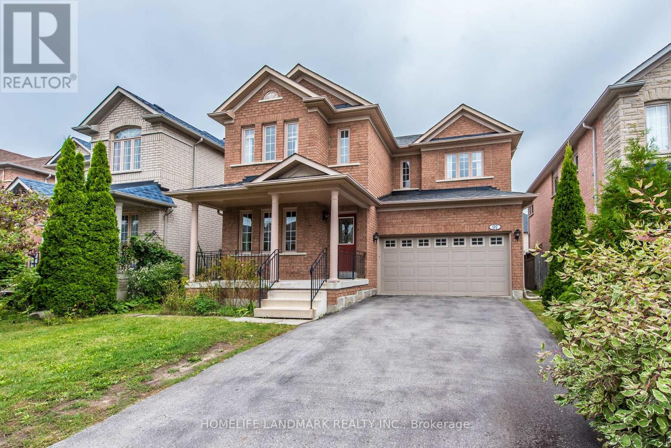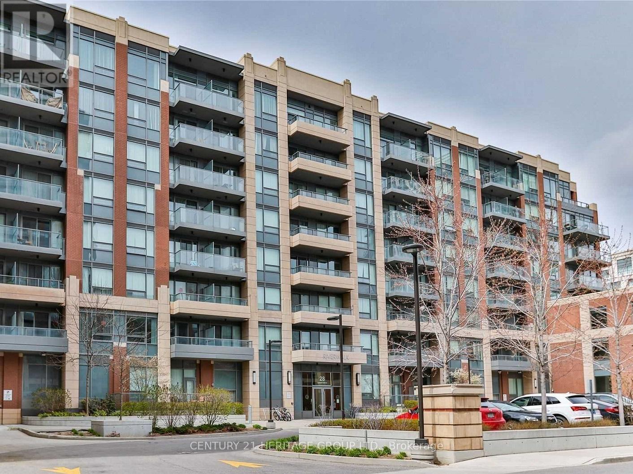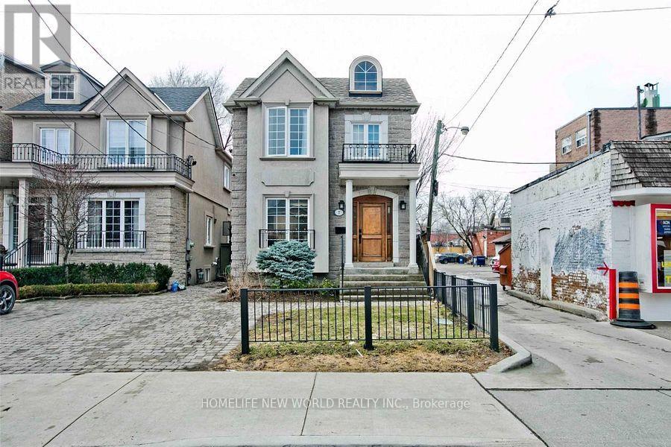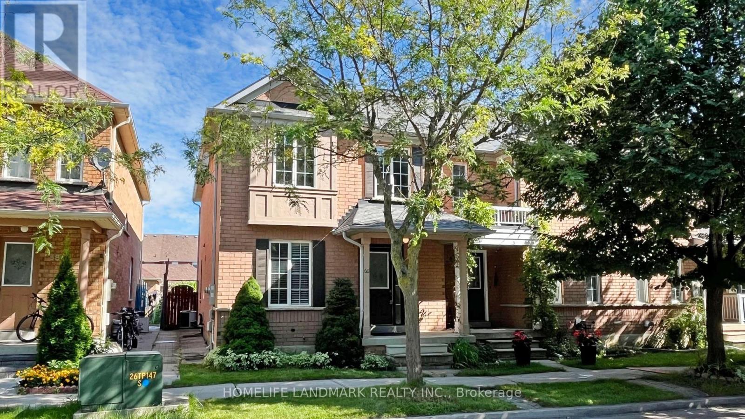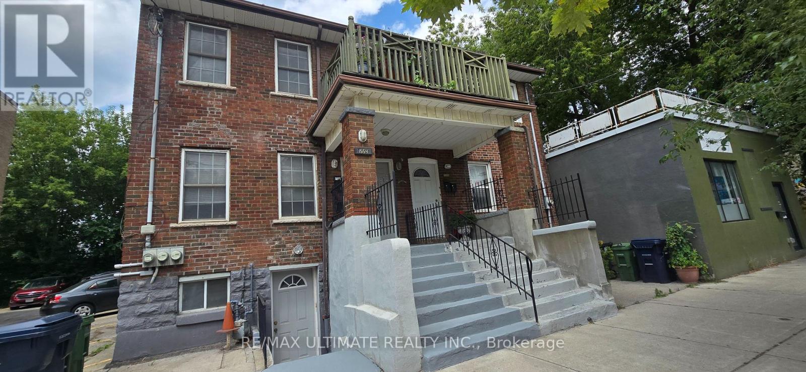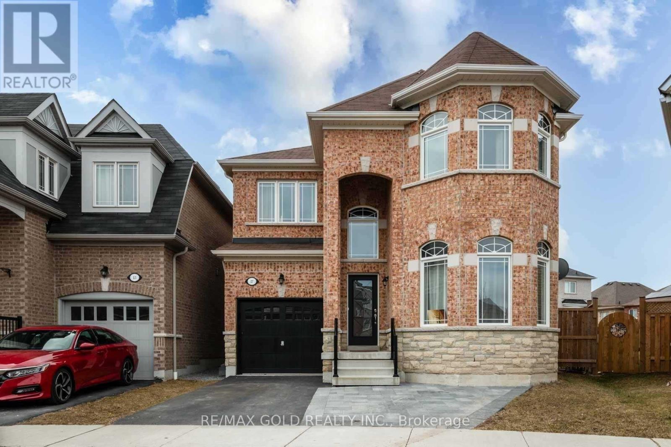1706 - 30 Upper Mall Way
Vaughan, Ontario
Stylish Modern Living, just steps to all amenities! This brand new 1 Bedroom + Den, 1 Bathroom unit offers modern luxury paired perfectly with ultimate convenience. Enjoy Promenade Mall, Parks, Library, and Transit Hub (YRT & TTC) just steps away. Highschool & Elementary Schools a short walk. Quick Access to Hwy 7 & 407. Property features 24 Hour Concierge, Exercise Room & Yoga Studio, Party Room, Media/Games Room, Billiard Room, Golf Simulator, Study Lounge, and more! Enjoy the sunset from your large balcony with fantastic west views! (id:61852)
RE/MAX Your Community Realty
1034 Pelican Trail
Pickering, Ontario
Discover this spacious, Recently finished basement apartment offering comfort and style throughout. This unit features laminate flooring and pot lights across every room, creating a bright, modern feel. It offers two spacious bedrooms, perfect for small families or professionals seeking comfort and privacy. Enjoy the convenience of a separate entrance and beautifully finished interiors that make this space move-in ready. Tenants will pay 33% of utilities. A perfect blend of functionality and contemporary living in a great location. Includes Separate Laundry and 1 Driveway Parking Space. Surrounded by Greenery, Parks and Trails.Walking Distance To Schools and DRT Public Transit with Easy Access to the GTA Region. (id:61852)
Century 21 Innovative Realty Inc.
102a - 85 Morrell Street
Brantford, Ontario
Welcome to modern loft-style living at The Lofts - Unit A102, 85 Morrell St, Brantford. This bright 1-bedroom, 1-bath condo blends low-maintenance living with character: soaring 10' ceilings, an open-concept layout, wide-plank flooring and large windows that fill the home with natural light. The kitchen features stone countertops, sleek cabinetry and stainless appliances, making everyday cooking simple and enjoyable. A generous bedroom, in-suite laundry and a dedicated parking space provide day-to-day convenience and practicality. Built in 2019, The Lofts delivers a relaxed lifestyle with owner-friendly amenities including elevator access, a rooftop deck/garden, a multi-use party/meeting room and visitor parking. It's an excellent opportunity for first-time buyers or downsizers looking to spend more time enjoying life rather than maintaining a property. Located close to local shops, dining, transit links and quick routes into the core, this condo provides a stress-free way to live in one of Brantford's most desirable pockets. Fresh, stylish and designed for easy living, Unit A102 presents an inviting option for those seeking comfort and convenience. (id:61852)
The Agency
172 Markland Street
Hamilton, Ontario
Welcome to 170-172 Markland Street, Hamilton - a turn-key 6-unit investment property located in the sought-after Durand South neighbourhood of Hamilton West. This well-maintained property features two bachelor units and four two-bedroom units, most with hardwood flooring throughout. The basement offers shared laundry facilities, while the two-car garage provides additional storage or potential for extra rental income. Tenants are solid and units are easy to rent, making this an ideal opportunity for both seasoned investors and those new to multifamily ownership. The property sits on a good-sized lot with a beautifully landscaped front yard that adds great curb appeal. Conveniently located near all amenities, transit, and downtown Hamilton, this property represents a rare opportunity in one of the city's most desirable neighbourhoods. Don't wait on this one - a fantastic income property in a prime location! (id:61852)
RE/MAX Escarpment Realty Inc.
415 - 257 Hemlock Street
Waterloo, Ontario
Chic Studio Condo in Prime Location Ideal for Students and Minimalists! Discover the perfect blend of style and convenience in this compact yet highly functional studio condo. Thoughtfully designed for the minimalist lifestyle, this unit includes modern in-suite laundry, sleek stainless steel appliances, and access to an array of top-tier amenities like a gym, roof top patio and study area all within a centrally located building. Situated just a short stroll from both Laurier University and the University of Waterloo, this condo offers unbeatable proximity to everything students could wish for cafes, shops, entertainment, and more. Fully furnished, this unit is truly turnkey, allowing you to move in immediately. With low condo fees that cover Internet, Water, Heat, and AC, this is an exceptional value. Plus, a quick closing is available, making it an ideal choice for those looking to settle before the next school term. Don't miss this opportunity to experience Waterloo living at its finest! (id:61852)
Chestnut Park Realty(Southwestern Ontario) Ltd
612 - 3100 Keele Street
Toronto, Ontario
Welcome to 3100 Keele Street, where modern design meets everyday convenience. This spacious 1 bedroom plus den, 2-bathroom condo offers 622 sq. ft. of thoughtfully designed living space, a 45 sq. ft. private balcony, and one underground parking space. The functional layout includes a versatile den that can serve as a second bedroom, home office, guest room, or additional storage. With two bathrooms, the suite provides a level of comfort and flexibility that is rare for this size. The sleek, open-concept kitchen is equipped with stainless steel appliances, quartz countertops, and ample cabinetry, flowing seamlessly into the bright living area. Floor-to-ceiling windows illuminate the space with natural light and lead to a private balcony, perfect for morning coffee or evening relaxation. Residents have access to exceptional amenities, including a fully equipped gym and fitness centre, a scenic rooftop terrace with BBQ and lounge areas, co-working spaces and study rooms, a stylish social lounge and party room, along with visitor parking and bike storage. Ideally located just steps from Downsview Park, York University, and TTC transit, with quick access to Highways 401 and 400, as well as nearby shopping, dining, and daily conveniences-this condo offers the perfect blend of comfort, lifestyle, and connectivity. (id:61852)
Chestnut Park Realty(Southwestern Ontario) Ltd
97 Annina Crescent
Markham, Ontario
Stunning 4 Br Detached House Located In South Unionville. Great Layout, Brand New S/S Appliances; Easy Access To Hwy407, Close To T&T Supermarket, Markville Mall; Short Walk To Public Transit, School And Park. Finished Basement With 2 Bedrooms 1 Bath Rm And Laundry Room, No Sidewalk, Long Driveway Can Park 4 Cars (id:61852)
Homelife Landmark Realty Inc.
332 - 28 Uptown Drive
Markham, Ontario
Furnished 1 Bedroom + Den Unit Located In Prime Markham Unionville Location At Hwy 7/Birchmount With 1 Parking & 1 Locker. Just Steps To Retail, Grocery, Restaurants, Parks & Viva Transit. Easy Access To Downtown Markham, Hwy 404/407, Go Train Station, Viva & Yrt Buses. The Unit Features 9 Ft Ceilings, Open Concept Layout, Quartz Countertop, Kitchen Backsplash & A Balcony. Great Amenities: Gym, Indoor Pool, Party/Meeting Room, Concierge, Guest Suites, Visitor Parking. (id:61852)
Century 21 Heritage Group Ltd.
7 Roslin Avenue
Toronto, Ontario
Beautiful 4 Bedroom Home Situated In Sought After Bedford Park Public School Area! Two Minute Walk To Subway! This Is An Ideal Family Home With A Luxurious Kitchen That Opens Into A Large Family Room. This Walks Out To Large Deck Overlooking Fully Fenced Garden. Finished Lower: Self Contained Suite With Walk Up. Perfect For Any Commutes: Spacious Carport But Also Walking Distance To Everything-The Best Public And Private Schools, Yonge Street Shops, Parks, Library, Restaurants, Tennis Courts. Recording Studio Will Be Removed At Seller's Expense - The Rooms Will Be Returned To Their Original Condition. (id:61852)
Homelife New World Realty Inc.
60 Cariglia Trail
Markham, Ontario
Beautiful End unit Freehold Townhouse In Sought-After South Unionville Neighborhood. Bright & Spacious, 3 Bedrms, 3 Washrooms, Detached Double Car Garage. S/S Appliances, Hardwood Floor Thought Out. Master Bedroom With 4 Pc Ensuite. Close To Markville Mall, Supermarket, Public Transit, Go Train, Hwy407, School, Restaurant, Park. (id:61852)
Homelife Landmark Realty Inc.
1554 Queen Street E
Toronto, Ontario
Solid Triplex in prime Leslieville location! 3 units are tenanted. All tenants are on month-to-month basis. Cooperative tenants would love to stay. Great property for for investors. Each unit has 2 bedrooms with fantastic floor plan. Ensuite laundry in 2 units. Upper units boasts a front balcony overlooking Queen St E. Terrific amenities nearby, walk to the Beach, Woodbine Park, Ashbridge's Bay. New condo development across from property is a bonus. This demand neighbourhood continues to grow and improve. 24-hr streetcar service at doorstep. One bus to subway. Minutes to downtown. Good location for tenants, a strong property to invest in. Easy to manage. No photos as units are tenanted. (id:61852)
RE/MAX Ultimate Realty Inc.
Bsmt - 17 Bellotti Crescent
Ajax, Ontario
Location Location -- Bright and Open 2 bedroom unit in North East Ajax. 1 parking spot, Private Entrance with your own laundry. Perfect for small family and couples. Close to shopping, highway, schools, community centres, a great family neighbourhood! Tenant to pay 30% utilities . (id:61852)
RE/MAX Gold Realty Inc.
