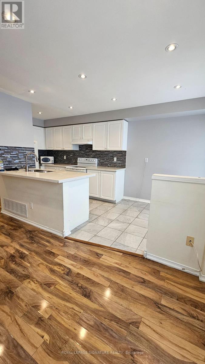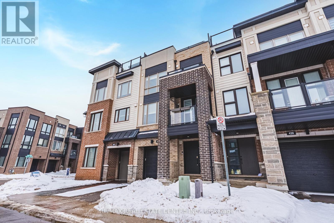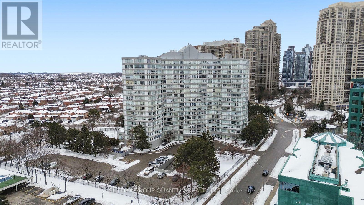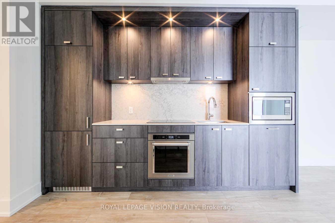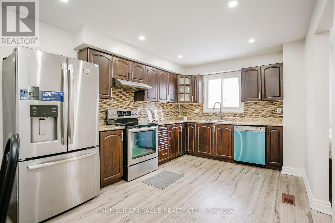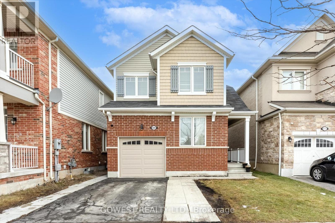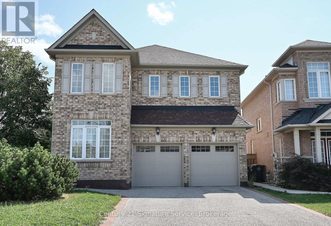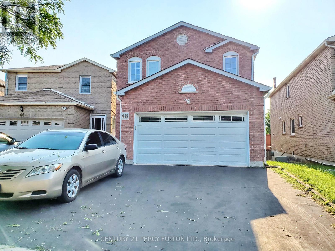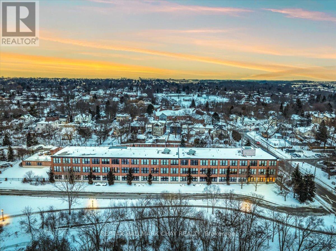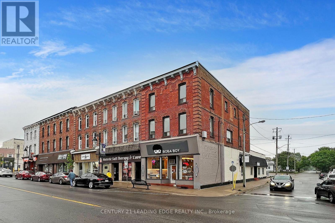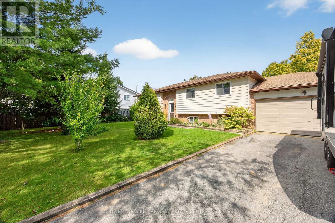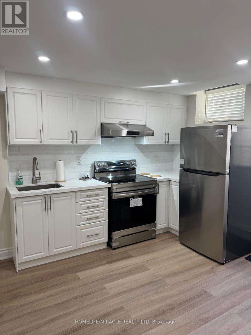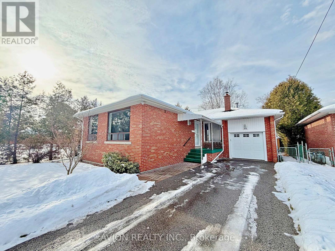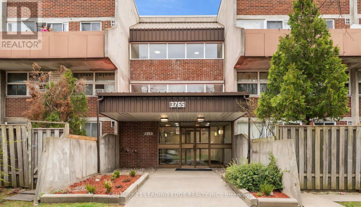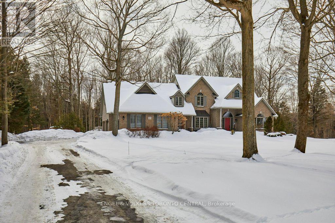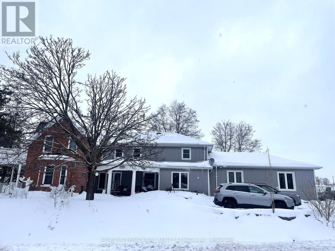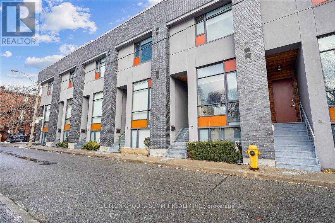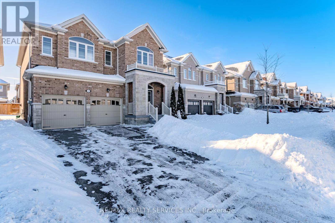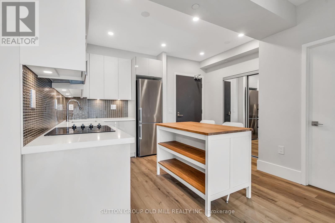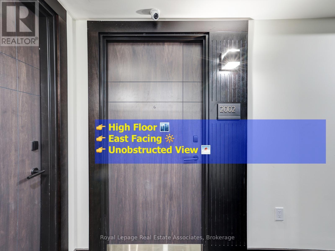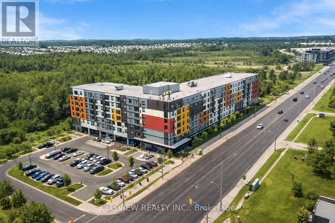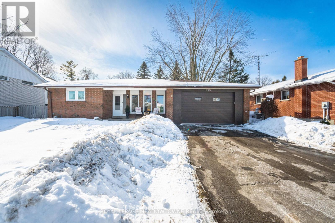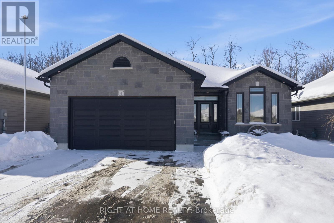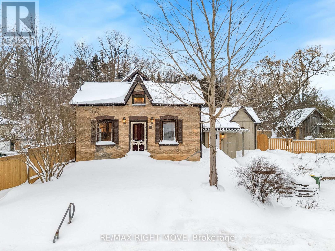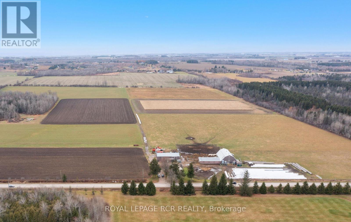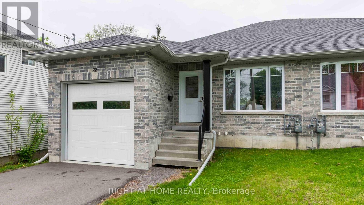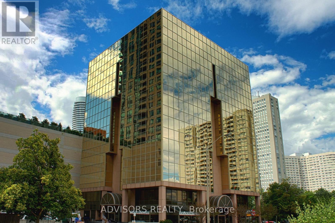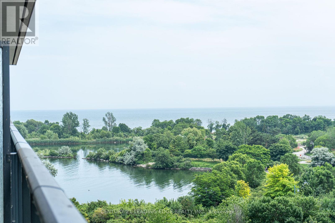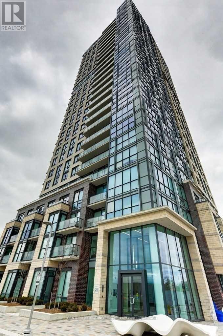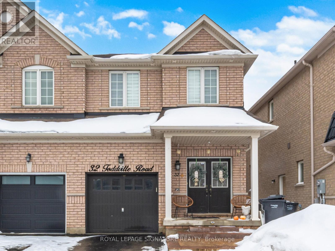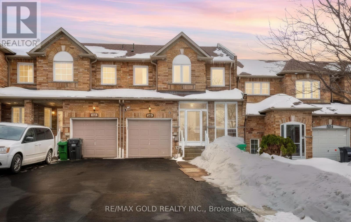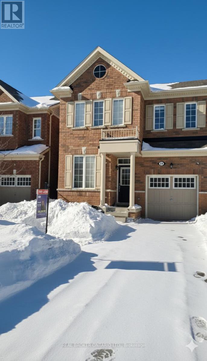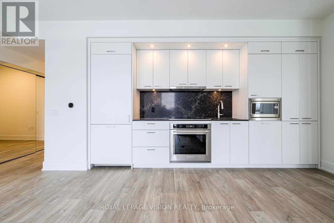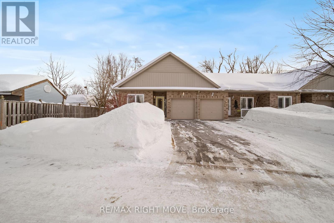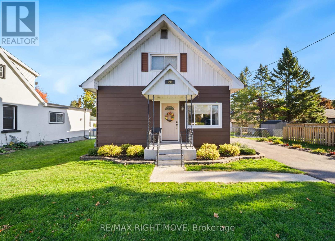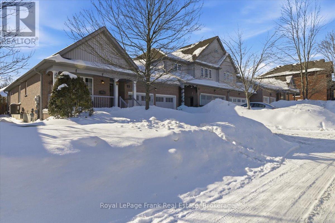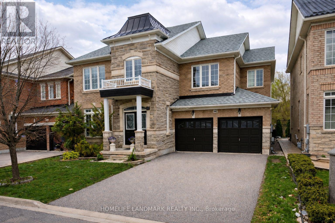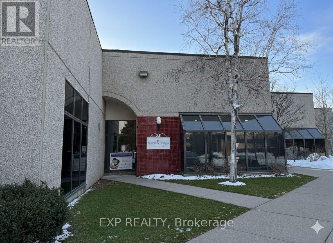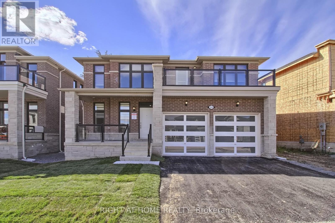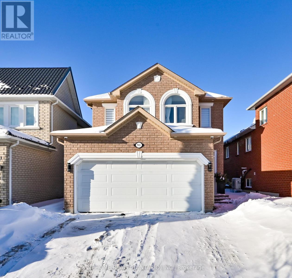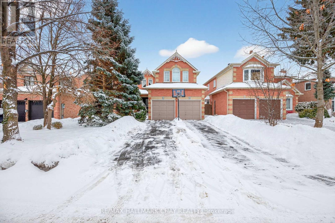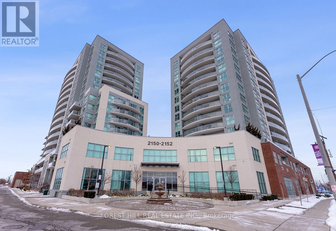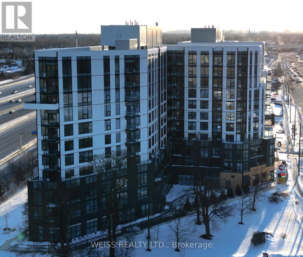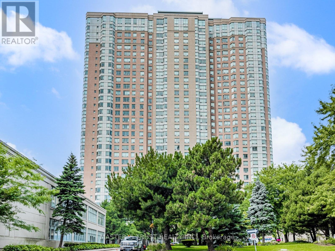18 - 29 Weymouth Street
Woolwich, Ontario
Welcome to Pine Ridge Crossing - discover our beautifully designed interior bungalow units, thoughtfully crafted by Pine Ridge Homes. Units 18-23 offer an exceptional blend of comfort, style, and modern convenience, each featuring 3 bedrooms and 3 bathrooms, along with fully finished basements for added living space. These interior units deliver impressive value with high-end finishes throughout, including quartz counters, soft-closing drawers, floor-to-ceiling custom kitchen cabinetry, and large windows that fill the home with natural light. The open-concept main floor offers a welcoming living area complete with an electric fireplace, perfect for cozy evenings at home. The main floor includes a spacious primary bedroom with a beautiful ensuite, generous closet space, and easy access to main-floor laundry. A second bedroom on the main level is ideal for guests, a home office, or a quiet den. Step outside to your covered back porch overlooking the peaceful pond, where calming sunsets become part of your everyday routine. The fully finished basement adds incredible functionality with an additional bedroom, a full bathroom, and a large family room-perfect for extended family, recreation space, or hosting guests. Enjoy maintenance-free living with snow removal and landscaping taken care of for you. Buyers can choose from our move-in-ready spec homes or personalize their home through our professionally curated designer packages. Located in Elmira's sought-after South Parkwood subdivision, this community offers scenic walking trails, parks, golf courses, and the charm of small-town living-all just 10 minutes from the city. Visit our Model Home at Unit 17 available Thursdays from 4-7 pm and Saturdays from 10 am-12 pm. (id:61852)
Real Broker Ontario Ltd.
26 - 29 Weymouth Street
Woolwich, Ontario
Welcome to Pine Ridge Crossing - where modern bungalow living meets exceptional craftsmanship. Our interior units 26-29 offer a beautifully designed layout with 2 bedrooms and 2 bathrooms on the main floor. These thoughtfully crafted bungalow units by Pine Ridge Homes feature high-quality finishes throughout, starting with a warm and inviting open-concept floor plan. The kitchen showcases quartz counters, soft-closing drawers, and floor-to-ceiling custom cabinetry, offering both style and functionality. Large windows and 9-foot ceilings fill the main floor with natural light, creating a bright, spacious environment perfect for everyday living. The primary suite includes a beautiful ensuite and generous closet space, providing comfort and convenience in one private retreat. The second bedroom on the main floor is ideal for guests, a home office, or a quiet reading room. Enjoy the ease of main-floor laundry, an electric fireplace in the living room, and a covered porch that overlooks the peaceful pond-making sunset views a part of your daily routine. Buyers also have the option to finish the basement, adding the potential for extra bedrooms, a full bathroom, and a spacious family room-perfect for extended family, entertainment, or additional storage. This maintenance-free community includes snow removal and landscaping, ensuring worry-free living year-round. Choose from our move-in-ready designs or personalize your home through our curated designer selection packages. Located in Elmira's desirable South Parkwood subdivision, Pine Ridge Crossing offers nature trails, parks, golf courses, and a quiet small-town feel, all while being just 10 minutes from the city. Visit our Model Home at Unit 17 on Thursdays from 4-7 pm and Saturdays from 10 am-12 pm. (id:61852)
Real Broker Ontario Ltd.
25 - 29 Weymouth Street
Woolwich, Ontario
Welcome to Pine Ridge Crossing - a boutique bungalow community crafted with exceptional quality by Pine Ridge Homes. Our premium end units, 25 and 30, offer a beautifully designed main-floor layout with 2 bedrooms and 2 bathrooms, plus the added privacy and natural light only an end unit can provide. These sought-after end units combine thoughtful design with high-end finishes throughout. Step inside to an inviting open-concept floor plan featuring quartz counters, soft-closing drawers, and floor-to-ceiling custom kitchen cabinetry. With 9-foot ceilings and large windows on multiple sides, the main floor is bright, spacious, and perfect for everyday living. The primary suite offers a relaxing retreat with a beautiful ensuite and generous closet space. The second bedroom on the main level works effortlessly as a guest room, home office, or personal reading space. Enjoy the convenience of main-floor laundry and unwind in the living room beside the electric fireplace - an ideal spot for relaxing evenings. Step outside to your covered porch overlooking the peaceful pond, where calming sunset views become part of your daily routine. These homes come with maintenance-free living, including snow removal and landscaping - giving you more time to enjoy your home and the surrounding community. Buyers can choose from move-in-ready designs or customize from our professionally curated designer selection packages. Situated in Elmira's desirable South Parkwood subdivision, Pine Ridge Crossing offers easy access to scenic trails, parks, golf courses, and all the charm of small-town living, while still being just 10 minutes from the city. Visit our Model Home at Unit 17 on Thursdays from 4-7 pm and Saturdays from 10 am-12 pm. (id:61852)
Real Broker Ontario Ltd.
Unit 17 - 29 Weymouth Street
Woolwich, Ontario
Welcome to 29 Weymouth, Unit 17 & 24 - our beautifully finished model home in the Pine Ridge Crossing community, a boutique collection of townhouse bungalows built with exceptional craftsmanship by Pine Ridge Homes. This stunning end-unit bungalow is located in Elmira's sought-after South Parkwood subdivision, and with only a few end units available, opportunities like this are limited. This spacious home features 4 bedrooms and 3 bathrooms, offering flexibility for families, guests, or a dedicated home office. Step inside to a warm timber-frame entrance, 9-foot ceilings, and large windows that fill the main floor with natural light. The designer kitchen showcases floor-to-ceiling custom cabinetry, quartz counters throughout, and soft-closing drawers, creating a perfect blend of style and function. The main floor includes 2 bedrooms and 2 bathrooms, including a primary suite with a stunning ensuite and custom built-in closet organizers. The second bedroom works perfectly as an office or den. Enjoy the convenience of main-floor laundry and the comfort of an electric fireplace in the living room. Relax each evening on your covered porch overlooking the pond, where beautiful sunset views become part of your everyday routine. The fully finished basement adds 2 additional bedrooms, a full bathroom, and a spacious family room-ideal for guests or extra living space. Residents enjoy maintenance-free living with snow removal and landscaping included. Choose from one of our spec homes or personalize your space with curated designer selection packages. Located close to scenic trails, parks, golf courses, and only 10 minutes from the city, Pine Ridge Crossing offers the perfect blend of nature, convenience, and community. Come explore our model home - Unit 17 - and experience refined bungalow living at its finest. Visit us every Thursday from 4-7 pm and Saturday from 10 am-12 pm. (id:61852)
Real Broker Ontario Ltd.
92 - 5223 Fairford Crescent
Mississauga, Ontario
Start your next chapter in this beautifully upgraded, carpet-free 3-bedroom, 3-bath townhome with finished basement, making it a generous 1687 sq ft of living Space in the heart of Mississauga to a bright, open-concept layout that seamlessly connects the living area to the modern kitchen, creating the perfect space for everyday living and entertaining. Laminate floors throughout and thoughtfully curated design details add warmth, elegance, and a clean, low-maintenance finish to the home. The spacious primary retreat features his-and-hers closets and a well-appointed ensuite for added comfort and privacy. The two additional bedrooms are generously sized and connected by a convenient Jack-and-Jill washroom ideal for a growing or multi-generational family, or for hosting guests. The sun-filled kitchen offers a welcoming eat-in area and is bathed in natural light from every corner of the home. Additional highlights include: Carpet-free throughout, 1-car garage plus 1 driveway parking space, access to top-rated schools and day cares, Minutes to Erindale GO Station, Close to Heartland Town Centre, Near Sheridan College and University of Toronto Mississauga, Easy access to major highways and public transit. Surrounded by great restaurants, cafés, pharmacies, grocery stores, and shopping, this home offers the perfect blend of comfort, convenience, and community living. one of the city's most sought-after, family-friendly neighbourhoods. Step inside (id:61852)
Royal LePage Signature Realty
422 Athabasca Common S
Oakville, Ontario
Welcome to this beautifully upgraded executive townhome. Located in a highly sought-after community just minutes from Highways 403 and 407, and steps from shopping, dining, and everyday conveniences. This spacious 3-storey home boasts upgraded hardwood flooring on the main level and a solid oak staircase. The bright and open second level features a sleek kitchen with stainless steel appliances, quartz countertops and upgraded backsplash and light fixtures. The kitchen flows seamlessly into the dining and living area which boasts a stunning stone feature wall. Step out onto the balcony for a perfect extension of your living space. Upstairs you'll find two bedrooms, with the primary bedroom offering a closet and a private 3-piece ensuite. The home offers an expansive rooftop terrace an entertainers dream with sweeping views. The ground level features a dedicated laundry area, interior entry from the garage, and additional storage space. (id:61852)
RE/MAX Real Estate Centre Inc.
1602 - 50 Kingsbridge Garden
Mississauga, Ontario
1 Bedroom 1 Bathroom + Den solarium unit with fabulous unobstructed North West views to the Escarpment in the heart of Mississauga. Bright and spacious unit ready for a kitchen renovation to suit your style. Expansive windows all the way across the entire unit providing maximum views and light . Newer hardwood flooring in the principal rooms, in suite laundry with newer stacked washer & dryer as well as brand new vanity, lights and mirror in the bathroom. Convenient B2 level tandem parking next to the elevator entrance (spots 9 and 10) and oversized locker on same level as parking. 24 hour concierge, indoor pool and hot tub, sauna, changerooms, squash, cardio and weight rooms, party room, outdoor tennis court, BBQ area and gazebo .Pet friendly condo. Condo fees include everything except internet. Walk or bus to all that Mississauga City Centre has to offer: Square One, Restaurants, Living Arts, YMCA, Movie Theatres, Schools, Parks and easy access to 403/427/401 and airport. (id:61852)
Sutton Group Quantum Realty Inc.
301 - 858 Dupont Street
Toronto, Ontario
Welcome to The Dupont, a newly built Tridel community located in the vibrant Dupont cultural corridor, offering modern design, quality finishes, and an elevated urban lifestyle. The featured unit is a thoughtfully laid out 1-bedroom with 1 full bathroom, ideal for professionals or couples needing flexible work-from-home space. PARKING AND LOCKER ARE INCLUDED FOR CONVENIENCE. Residents enjoy being surrounded by cafés, restaurants, shops, and everyday essentials, with easy access to nearby subway and transit options for seamless commuting. The building features over 16,000 square feet of premium indoor and outdoor amenities, including an outdoor swimming pool, BBQ areas, fireside lounges, a fully equipped fitness centre, yoga studio, sauna and steam rooms, plus stylish social spaces such as a party room, games room, and children's play area - delivering comfort, convenience, and lifestyle all in one address. (id:61852)
Royal LePage Vision Realty
15 Heatherside Court
Brampton, Ontario
Welcome To This Beautifully Upgraded, Move-In-Ready, 4 Bedroom Home On A Quiet, Child-Friendly Court In Brampton; Extensively Renovated In 2025 (Approx. $70,000 Spent)- New Laminate Flooring On Main & Upper Levels, Two Fully Renovated Bathrooms, Both Staircases Redone, Fresh Paint, New Window Coverings, And 40+ Modern Pot Lights; Major Mechanical Updates Include Furnace, Water Heater, And Three Large Windows Replaced In 2019; The Heart-Of-The-House-- 'Extra-Large Kitchen' Is The True Highlight, Showcasing Waterproof Vinyl Flooring, Brand-New Stainless Steel Appliances, A Natural Finish, Abundant Cabinetry And Storage, And A Spacious Dining Area-Perfect For Family Living; The Basement Also Has Waterproof Vinyl Flooring, A Full Bathroom, Large Recreation Area, And Utility Room, Offering Future In-Law Suite Potential; Enjoy Outstanding Convenience And Views: The Second Bedroom Overlooks A Brampton Transit Stop, With Three Bus Routes At The Intersection-Ideal For Commuters; The Primary Bedroom Offers Evening Views Of High-Rise Condos Near Bramalea City Centre; It Offers A Large Private Backyard With No Rear Neighbors, Backing Onto An Open Intersection-Providing Space, Peaceful Retreat, Privacy, And Freedom; Rare Pie-Shaped Lot ; Minutes To High-Demand Regional Learning Program-Equipped Schools, Short Walk To Bramalea City Centre Mall, Biggest In Peel- Chinguacousy Park, Transit, Banks, Major Groceries And Essentials; Minutes To Hwy 410 & Go Train Station; Close To The New Toronto Metropolitan University School Of Medicine, The First New Medical School In The GTA In 100+ Years, Adding Long-Term Value; The Future Is Here; A Rare Combination Of Extensive Upgrades, Transit Access, Family-Friendly Location, Privacy, And Future Potential-An Ideal First Home And Smart Investment In Brampton (id:61852)
Homelife/miracle Realty Ltd
669 Gibson Crescent
Milton, Ontario
Welcome to this exceptional Mattamy-built, an award-winning builder, detached home located in the highly sought-after Coates Community of Milton. Offering 1,878 sq. ft. above grade plus a fully finished basement with an additional 825 sq. ft. of living space, this beautifully maintained 3+1 bedroom, 4-bathroom residence is perfectly designed for modern family living. Situated on a quiet, family-friendly crescent with a premium lot, this home offers privacy, safety, and a true sense of community-where children can enjoy street hockey, bike rides, and basketball right outside your door. The fully fenced backyard provides the ideal space for kids, pets, and outdoor entertaining, while two-car parking and a single-car garage with convenient interior access make everyday living effortless, especially during colder months. Families will appreciate the walking distance to both Catholic and public elementary and secondary schools, all known for strong provincial test scores-making this an ideal place to raise a family. The neighborhood is surrounded by parks, trails, playgrounds, dog parks, community centres', arenas, and state-of-the-art recreation facilities, including swimming pools and gyms offering programs for all ages. Enjoy unbeatable convenience with close proximity to big-box retailers, boutique specialty shops, Milton District Hospital, professional offices, and places of worship. Outdoor and recreational enthusiasts will love being just 10 minutes from Glen Eden Ski Hill and Kelso Conservation Area. Commuters will appreciate quick access to Hwy 401, 407, 403, QEW, Go Transit, and Pearson International Airport (YYZ), along with easy connections to Oakville, Burlington, Mississauga, and beyond. This is more than a home-it's a lifestyle in one of Milton's most vibrant and welcoming communities. A must-see property you'll be proud to call home. (id:61852)
Gowest Realty Ltd.
138 Southlake Boulevard
Brampton, Ontario
Spacious Finished Lower-Level Basement for Lease in Brampton Lakeland area! Professional, (Students, Couples, Small Family, Newcomers Welcome). This bright and open-concept lower-level basement, perfect for comfortable living in a highly sought-after location! This finished basement features a separate entrance for privacy and convenience. Enjoy the ultimate accessibility with this prime location, just minutes from Hwy 410, top schools, shopping plazas, parks, transit, and the popular Trinity Common Mall. Whether you're commuting, running errands, or enjoying local amenities, everything is right at your doorstep. Looking for A+ tenants all usual requirements. Rent plus 30% Utilities. (id:61852)
Century 21 Signature Service
Bsmt - 48 Laguna Crescent
Markham, Ontario
Spacious 2+1-Bedrooms With 2-Washrooms Walkout Basement In High Demanded Middlefield Community. 2-Separate Entrance. Utilities are included. Renovated Top To Bottom. Kitchen With Quartz Counter Top, Freshly Painted. Ensuite Laundry(No Sharing). Top Ranking Middlefield School. Backyard Space For BBQ. Close To All Amenities Such As Walmart, No Frills, Costco, Sunny Supermarket, Home Depot. Mins To 401/407. Walking Distance To Schools & Parks, Church, Mosque,Temples. All Utilities Included In The Rent. ** This is a linked property.** (id:61852)
Century 21 Percy Fulton Ltd.
106 - 543 Timothy Street
Newmarket, Ontario
Timothy St Loft's Redesigned by Aspen & Ivy where Modern Charm Meets Urban Luxury! This Large 2 Bedroom Unit boasts Incredible Western, Ravine & City Views! Soaring 13'+ Ceilings with exposed Beams and Mechanicals for a Bright Trendy Vibe. Welcome to Unit 106 - A private, main floor & corner unit - Units like this one rarely come available! Two (2) Parking Spots & Locker are included. Open Concept Floor Plan with approx 1,025 Square Feet of Luxury Living Space. Modern Eat-In Kitchen with Stainless Steel Appliances, Breakfast Bar & Quartz Counters. Spacious Primary Bedroom with Huge Walk In Closet & En Suite bath. Second Bedroom also has a Walk In Closet. Modern Laminate Flooring, Fresh Paint & Updated Light Fixtures Throughout. NEW Custom Window Coverings with Remote/ Power Shades in the Living Room. Barn Door Features. Ample Storage. Soak in the sunsets & tons of natural light! Located In the heart of Downtown Newmarket W/ Convenient Access To All Amenities Just Steps Away Including The Tom Taylor Trail, Fairy Lake, Main Street Newmarket Shops, Restaurants & So Much More! Walk to Go Train & Hospital. Amenities Include: Gym, Theatre Room, Terrace On The 2nd Floor W/Bbq's, Party Room, Lounge Area. Condo Fees Are All Inclusive Of All Utilities + Cable/ Internet! (id:61852)
RE/MAX Hallmark Chay Realty
1 - 18 Brock Street W
Uxbridge, Ontario
Welcome To 18 Brock St Unit 1- This Spacious 2 Br Corner Unit Is Located In The Heart Of All The Actions! Located In The Downtown Core Of Uxbridge. You Can Easily Hop On The Go Train Or Any Of The Convenient Nearby Amenities, Schools, Trails, Walking Distances To Shops, Restaurants And So Much More! Beautifully Updated Thru-Out. Spacious Liv/Din Rm, Freshly Painted Walls, New Floors, Updated Cabinets, High Ceilings, Functional Open Concept Floor Plan, Combined Living/Dining Area With Lots Of Large Windows Thru/Out. Tons Of Natural Sunlight, Two Good Sized Bedrooms, This Apartment Is Perfect For The Young Working Professional Or A Small Family. (id:61852)
Century 21 Leading Edge Realty Inc.
928 Blackwoods Avenue
Innisfil, Ontario
Welcome to this charming and well-maintained home, ideally situated on a beautiful, oversized lot backing directly onto Nantyr Park. Surrounded by mature trees and lush greenery, this property offers privacy, space, and an unbeatable location just a short walk to the beach and close to all everyday amenities. The main level features three bedrooms and a recently renovated bathroom, along with a bright, updated kitchen complete with a breakfast area and walk-out to a covered porch and expansive deck - perfect for morning coffee or entertaining while overlooking the serene backyard. The partially finished lower level adds excellent flexibility, offering a fourth bedroom, a spacious rec room with potential to be enclosed for an additional bedroom, a 3-piece bathroom combined with a laundry area, and a workshop with large above-grade windows providing plenty of natural light. Cozy up by the gas fireplace in the basement rec room or enjoy the warmth of the wood-burning fireplace in the main floor family room. Additional highlights include a large driveway, double car garage, and a backyard oasis filled with mature trees and plants - a rare find in such a sought-after neighbourhood. As an added bonus, residents have the option to access a private members-only beach for approx. $150/year, offering an incredible lifestyle perk right in the neighbourhood. A wonderful opportunity to enjoy space, nature, and lakeside living in the heart of Innisfil. (id:61852)
Coldwell Banker The Real Estate Centre
Basement - 19 Arnold Crescent
New Tecumseth, Ontario
Beautiful never-lived-in 1-bedroom basement apartment, thoughtfully designed and fully furnished with brand new furniture. Features ensuite laundry, a modern layout, and a comfortable living space. All utilities included for added convenience. Ideal for a quiet, respectful tenant seeking a turnkey, move-in-ready home in a well-maintained property. (id:61852)
Homelife/miracle Realty Ltd
50 Tormore Drive
Richmond Hill, Ontario
Move-In Ready 3+1 Bedroom, 2 Bathroom Bungalow In A Family-Friendly Richmond Hill Community. Brick Exterior, Quiet Low-Traffic Street, Long Driveway With No Sidewalk, And Built-In Garage. Enjoy Approx. 2,000 Sq Ft Of Total Living Space With Complete New Flooring And Fresh Paint On The Main Floor. Bright Open-Concept Layout With Smooth Ceilings, Crown Moulding, And Large Windows. Spacious Kitchen With White Cabinetry, Pantry, Double Sink, LED Lighting, And Full-Size Appliances. Primary Bedroom Walks Out To An 11X11 Sundeck. Finished Basement Features A Separate Entrance, Large Recreation Area, Additional Bedroom, Den/Office, Storage, And Rental Potential. Fully Fenced Private Backyard With Mature Trees, Large Sundeck With Two Staircases, And Garden Shed. Upgraded AC, Digital Side Door Keypad, Updated Patio Door, And Garage Door Opener. Steps To Schools, Parks, Transit, Bayview Shops, And Top-Ranking Bayview Secondary. Minutes To GO Transit And Highways. A Must See. (id:61852)
Avion Realty Inc.
205 - 3765 Sheppard Avenue E
Toronto, Ontario
GREAT DEAL and Finish as you like. All fixtures, chattels, flooring remove. This is a raw / base building and unfinished space. Call Listing Agent for further details before booking appointment (id:61852)
Century 21 Leading Edge Realty Inc.
27 Timberlane Court
Clarington, Ontario
This Exceptional Estate Home is for the discerning buyer looking for an exceptional, one-of-a-kind property. Built on a spectacular lot with over an acre of gardens and mature trees, this property offers luxury and privacy. Located in a family-friendly neighbourhood, this cul-de-sac street is ideal for families with young children. The winding driveway leads to a stunning estate property featuring a grand entryway surrounded by a wonderful canopy of trees. Your backyard takes you to Farewell Creek, with direct access from your property. Located in a secluded neighbourhood, still close to every convenience. Just a few minutes to great dining, shoppers, Starbucks, schools, and more. Open concept main floor living area, renovated gourmet kitchen with central island ideal for family gatherings. Warm Mirage wood floors light up the space. Large windows that allow for a garden and tree views year-round. With 6 bedrooms + 1 and 4 bathrooms, there is plenty of space for large families. A main floor apartment, which includes a full kitchen, large living space, 2 bedrooms, and an updated bathroom, is ideal for extended family, adult children still at home, flex/bonus room. Zoned HVAC system with 2 furnaces for enhanced comfort and energy efficiency. (id:61852)
Engel & Volkers Toronto Central
150 Tamblyn Road
Clarington, Ontario
Welcome To 150 Tamblyn Road! This 2 Bedroom + Den & 2 Full Baths Is Completely Renovated From Top To Bottom Everything Brand New With Fresh Inviting Finishes Throughout! Conveniently Located Right Off Hwy 35/115 With Effortless Connectivity To Hwy 401. Close To Orono Park And Orono Public School & Place Of Worship. Ready To Be Moved In & Enjoy The Quiet Peaceful Tranquility Country Side Living. (id:61852)
Allied International Realty Canada Inc.
13 Gilead Place
Toronto, Ontario
Set on one of Corktown's most desirable streets, 13 Gilead Place offers a rare opportunity to own a freehold townhouse in the heart of Toronto's Lower East Side. Just steps to the Distillery District, St. Lawrence Market, the Financial District, and the upcoming Ontario Line Corktown Station, this location delivers unmatched urban convenience with a strong sense of community. Designed by architect Brian Kucharski, the home blends modern architecture with thoughtful functionality. The open-concept main floor is ideal for both entertaining and daily living, featuring soaring 13-foot ceilings and floor-to-ceiling windows that bathe the space in natural light. The seamless transition between living and dining areas creates an inviting and sophisticated atmosphere.Upstairs, the primary bedroom offers a calm retreat with 10-foot ceilings and a spa-inspired ensuite. The second bedroom includes custom cabinetry and a built-in Murphy bed, making it both stylish and versatile. Heated floors throughout all bathrooms and the finished lower level elevate everyday comfort.The upper level provides a flexible space that can easily serve as a home office, gym, or additional bedroom. From here, step onto the private rooftop patio - a rare urban oasis with a gas BBQ, greenery, and impressive city views. Oversized 1 car garage with extra parking in laneway. This is a home that perfectly balances design, comfort, and location - ideal for those seeking an elevated downtown lifestyle. (id:61852)
Sutton Group - Summit Realty Inc.
12 Oldham Avenue
Brant, Ontario
Gorgeous & Beautiful 4 Bedroom Home with 3 Full Washrooms on 2nd Floor in a Great Neighbourhood with Lots of Great Features like Good Size Lot, Wood Floor, Oak Stairs, Quiet Street, No Sidewalk, Big Size Kitchen with Granite Countertops and Stainless Steel Appliances. Family Room with lots of Natural Light and Gas Fireplace, Big Size Bedrooms with Ensuite Washrooms. Master Bedroom with Upgraded Shower and Double Sink, Laundry at Second Floor, R/I 4pc washroom in basement and Lots More!!! Close to School, Park, Plaza & Transit. (id:61852)
RE/MAX Realty Services Inc.
401 - 2916 Highway 7
Vaughan, Ontario
Welcome to this beautifully upgraded 1 bedroom, 2 bathroom suite in the highly sought after Nord Condos in the heart of Vaughan. Completely renovated and far from builder basic, this exceptional condo showcases modern finishes and thoughtful upgrades throughout. The bright, open concept layout features floor to ceiling windows that flood the space with natural light, complemented by new flooring, oversized baseboards, and elegant pot lights in the kitchen. The contemporary kitchen is equipped with sleek stainless steel appliances, offering a stylish and functional space ideal for both everyday living and entertaining. The spacious primary bedroom boasts a large ensuite, while the second full bathroom provides added convenience and flexibility for guests. A rare and highly desirable bonus, the locker is conveniently located on the same floor as the unit. Adding even more value and everyday convenience, the suite includes a dedicated parking spot. Residents enjoy an impressive selection of premium amenities, including 24 hour concierge service, a fully equipped fitness centre, indoor pool, yoga studio, BBQ area, pet wash station, guest suite, party room, and a games room, offering a true lifestyle experience right at home. Ideally situated within walking distance to the TTC subway and Vaughan bus routes, residents enjoy exceptional connectivity along with easy access to shopping, dining, and everyday amenities. A truly unique opportunity to own a turnkey, fully upgraded condo in one of Vaughan's premier buildings. (id:61852)
Sutton Group Old Mill Realty Inc.
2002 - 145 Columbia Street W
Waterloo, Ontario
Get your daily dose of Vitamin D with east facing windows. Study, live, and thrive just steps from campus in this bright and thoughtfully designed 20th-floor 1+1 bedroom, 1 bathroom condo at 145 Columbia Street West, Waterloo. Ideally located minutes from Wilfrid Laurier University and the University of Waterloo, this home is perfectly suited for student living or savvy investment. This unit has been kept exceptionally well, offering a move-in-ready space that feels cared for and maintained. Enjoy east-facing exposure that brings beautiful morning sun into both the living area and bedroom, creating a warm and inviting space to start the day. The den offers flexible use as a private study, dedicated workspace, or extra storage-perfect for today's student lifestyle. The open-concept layout maximizes functionality and flow for modern, comfortable living.Residents enjoy access to an impressive selection of student-focused amenities, including a full fitness centre, indoor basketball court, group study rooms, lounge, and games room-designed to support both academic success and downtime. An excellent opportunity for those seeking quality housing or investors looking to own in one of Waterloo's most in-demand university neighbourhoods. Please note: parking can be rented directly from the management, estimated cost is $150 per month (id:61852)
Royal LePage Real Estate Associates
414 - 1291 Gordon Street
Guelph, Ontario
3 Bed + 3 FULL Baths (each bedroom has its own ensuite!) approx 918 sq ft with balcony + conservation views. Modern finishes (9' ceilings, quartz, s/s appliances). Rented at $3,000/month with tenants secured for the next 2 years = stable income + low turnover in a prime location near transit, shopping/dining & the University of Guelph. Includes 1 parking + amenities (study lounge, rooftop terrace, gym). Bright open-concept layout backing onto protected conservation lands with serene, unobstructed views. Building amenities include study lounge with free Wi-Fi, secure lobby with video monitoring, and rooftop terrace overlooking lush green space. Ideal for investors or end users. (id:61852)
Cityview Realty Inc.
245 Queen Street
Guelph/eramosa, Ontario
Welcome to 245 Queen Street, a solid brick backsplit located in a quiet, established residential neighbourhood in Rockwood. Set on a generous lot measuring approximately 66 ft by 132 ft, this home offers a comfortable sense of space and a layout designed to support everyday living over multiple levels. The main level features a sunken living room with hardwood flooring, large windows, and a walkout to the yard, creating a natural gathering space with a strong connection to the outdoors. The kitchen and dining area are open to one another, supporting both daily routines and relaxed meals. The upper level brings together three bedrooms and a four-piece bathroom. A few steps down from the main level, the lower level offers a welcoming recreation or family room with a wood-burning fireplace, a fourth bedroom, and a three-piece bathroom with laundry. A further basement level provides additional utility, storage, or workshop space. An attached two-car garage, private driveway, and level lot add everyday convenience, while the surrounding streetscape reflects long-term ownership and established residential character. Municipal services are in place, and the setting feels settled and well cared for. Rockwood is appreciated for its strong sense of community, access to local schools and amenities, nearby parks and trails, and proximity to the Eramosa River, all while remaining within commuting distance of Guelph, Milton, and surrounding areas. This is a well-located home offering space, flexibility, and long-term livability in an established Rockwood neighbourhood. Book your showing and start Building New Memories in this welcoming Rockwood home. (id:61852)
Royal LePage Meadowtowne Realty
4 Rowan Place
Quinte West, Ontario
Welcome home to this gorgeous bungalow in the ever-popular Brookshire Meadows - where you get the bragging rights of a seriously good-looking home! With over 2,700 sq.ft. of freshly painted finished living space, this 5-bedroom, 3-bathroom beauty delivers both style and a layout that actually makes sense. The main floor is bright, spacious, and built for family life. The kitchen is where it's at here featuring a stylish backsplash, under-valence lighting, quartz countertops, a plethora of storage and a huge island that will quickly become the unofficial gathering spot for homework, wine nights, and early morning coffees. The dining nook opens to a west-facing covered deck - perfect for lounging by the pool or chillin' in the hot tub while the kids or dogs burn energy in the fully fenced backyard. The living room is warm and inviting - ideal for movie nights, lazy Sundays, or pretending you enjoy winter! The primary bedroom is spacious and offers a walk-in closet and private ensuite, while a second bedroom, full bath, and main floor laundry allows for everyday living to be easy. Downstairs, the fully finished basement seriously delivers. A huge Rec room, three more bedrooms (one large enough to be another primary), a third bathroom plus a practical gym space to work on your dad bod! Location-wise, it's hard to beat! You're walking distance to the neighbourhood park and playground, minutes to Hwy 401, CFB Trenton, and the YMCA. In short: it's spacious, it's stylish, it's practical, and it might just make your friends a little jealous! Don't miss your chance to call this one home. **A full video tour + additional photos are available using the media link!** (id:61852)
Right At Home Realty
27 Durham St Street
Grey Highlands, Ontario
Located in the heart of Flesherton, this move in ready and exceptionally well kept 3 bedroom, 2 bathroom home offers approximately 1,680 square feet of finished living space with a functional layout that works for families, guests, or anyone needing flexible space. Enjoy the convenience of a walkable downtown with local shops, cafés, galleries, and highly regarded dining, all just minutes away. The main floor features a stunning kitchen, a comfortable living room, primary bedroom, bathroom, and a dedicated gym area that could also work well as a home office or bonus space. Upstairs, you'll find two additional bedrooms, a second bathroom, and a spacious rec area perfect for a hangout zone, kids' play space, or a cozy second living room. Outside, you'll appreciate the ample parking, making it easy for multiple vehicles, visitors, or extra toys. Pride of ownership is clear throughout, and the home is truly ready to enjoy from day one. Walking distance to both the elementary and high school, plus multiple nearby trails and hiking routes including the Bruce Trail. A swimming pond is located directly across the street, with skiing available within an approximate 20 minute drive, adding even more to the appeal of this fantastic location. (id:61852)
RE/MAX Right Move
553456 Mono Amaranth Townline
Amaranth, Ontario
Outstanding opportunity for full 100 acre property/farm fronting on a paved road, just 5km from Orangeville. Beautiful and level open land with small area of mixed bush and creek - see aerial photos attached. Most of the land is workable farmland, currently with rotating crops and pasture area. The property features a 1 1/2 storey farmhouse, 2 bedrooms, 1 full bathroom. Outbuildings include a steel driveshed approximately 40' x 80' with hydro; cattle barn approx. 35'x 65' with water/hydro and attached barn approximately 35' x 65' with open livestock housing, upper storage loft, water & hydro. New well drilled in 2023. Please do not attend property without confirmed appointment. (id:61852)
Royal LePage Rcr Realty
72 Gordon Street
Belleville, Ontario
A perfect blend of style, comfort, and functionality this impeccably maintained stunning semi is ready for you to call home! Builder finished top-to-bottom with neutral decor, this beautiful home is located just steps from downtown Belleville and is full of modern and sophisticated finishes. Enjoy an open-concept main floor layout seamlessly blending the living room, dining area and upgraded kitchen with access out to the raised deck with BBQ. The primary bedroom is also on the main paired with a jaw-dropping cheater ensuite that is almost palatial - more spa sanctuary than bathroom - with a shower so spacious you'll wonder if you should install a chandelier or host cocktail hour in there! The walk-out finished basement is equally as spacious and includes two additional bedrooms (one currently setup as your home gym), another 4-piece bath, rec room and storage. Nestled on a quiet street right downtown, you'll be able to walk to everything important making this an absolutely perfect home for a small family, bachelor or retiree. All utilities are extra and the responsibility of Tenant. Furnishings as pictured will be removed prior to occupancy. (id:61852)
Right At Home Realty
300 - 3660 Hurontario Street
Mississauga, Ontario
This expansive 1,001 sq. ft. office boasts a welcoming reception area and three private rooms, including one with stunning street and outdoor views - ideal for a professional and inviting workspace. Situated in a meticulously maintained, professionally managed 10-storey building in the heart of Mississauga City Centre, it provides easy access to Square One Shopping Centre and major highways 403 and QEW. Additionally, being near the city center gives a substantial SEO boost when users search for terms like "x in Mississauga" on Google. Underground And Street Level Parking Available, and a café will soon be opening on the ground floor, adding convenience for staff and visitors. Ideal for a professional workspace, this prime location combines functionality, accessibility, and the vibrant energy of the city. (id:61852)
Advisors Realty
707 - 59 Annie Craig Drive
Toronto, Ontario
LAKE VIEW! Welcome to the extraordinary Ocean Club at one of Toronto's most vibrant Waterfront communities, where this fantastic condo awaits you! This spacious condo boasts an inviting open-concept floor plan that seamlessly combines the living and dining rooms, complemented by an open den area. Floor to ceiling windows and a large balcony for you to enjoy your breathtaking Southwest views of the lake. To top it all off, the condo comes complete with a parking space and a locker for your convenience. Condo Amenities including 24 hr Concierge Service, Steam Room & Hot Tub, Indoor Pool & Fitness Centre, Bicycle Storage, Party Room, Roof Top BBQ, and Pet Spa, Electric Car Chargers and More! Steps to the Lakefront Trails, Parks, Grocery Stores, Cafes, Restaurants, and TTC, Metro, Mimico GO station connecting Home to Downtown Effortlessly. (id:61852)
Century 21 Leading Edge Realty Inc.
1910 - 20 Thomas Riley Road
Toronto, Ontario
Enjoy stunning southwest city views from this bright and spacious 1-bedroom + den suite. Ready For You To Live In! Close To Hwy 427, Ttc, Kipling Subway Station, And Much More! Parking And Locker Included! Gym/Exercise Room, Recreation Centre, 24Hr Concierge. (id:61852)
Century 21 Leading Edge Realty Inc.
32 Toddville Road
Brampton, Ontario
Welcome to 32 Toddville Rd, A 3 Bedroom Home In A Family Friendly Neighborhood In Brampton's East End. Recently Renovated and Updated, This 2-Storey Semi-Detached Seamlessly Combines Comfort, Convenience and Style. Its Warm and Functional Layout Is Perfect For Everyday Living. All Three Bedrooms Are Generously Sized And Filled With Natural Light. The Sunny Gourmet Kitchen, Highlighted By Stainless Steel Appliances, Granite and Stove Opens Up To the Dining and Living Areas, Making It Easy To Entertain Or Just Relax With Family, Stained Dark Oak Staircase, Sep Entrance To The Basement done by the builder(2010), Fully Finished Basement With Open Concept Layout, Provides Extra Space For Relaxation, Entertainment or Granny Suite Potential. The Fully Fenced Backyard With Concrete Patio Offers Space For BBQ, Gardening or Letting Kids and Pets Play Safely, Plus extended concrete parking spot. Full Of Natural Light. Good Size Backyard. Entrance From Garage. pot light all house inside and outside. remodeled kitchen and bathrooms. Maintenance free with artificial grass backyard. A Must See Property!! (id:61852)
Royal LePage Signature Realty
902 Delgado Drive
Mississauga, Ontario
Fully renovated from the studs, this home feels brand new with modern, high-quality finishes throughout. Since the renovations were completed, no one has lived in the unit. Gorgeous 3 Spacious bedroom freehold townhouse for lease in a prime location! Featuring an extra-large family room a functional kitchen with ample storage, and a bright breakfast area with walkout to the yard. Basement Features extra large windows a full sized spacious bedroom ( with additional walk -in closet ) + a full washroom and very big living/recreational area.Conveniently located just off Highway 401 & Mavis, minutes to Heartland Town Centre, top-rated schools, transit, shopping, and more - offering both comfort and unbeatable convenience. (id:61852)
RE/MAX Gold Realty Inc.
16 Jemima Road S
Brampton, Ontario
Brand new and never lived in, this legal 2 bedroom basement apartment for lease in Brampton offers modern, private living in a highly desirable, family friendly neighbourhood. Designed for comfort and functionality, this bright and spacious unit features a separate private back entrance and an open concept layout with impressive 8 foot ceilings, creating a welcoming and airy feel throughout.The suite includes two generously sized bedrooms, a contemporary kitchen with brand new stainless steel appliances, including a new microwave, plus brand new in suite washer and dryer. Finished with pot lights, fresh paint, and new never used finishes, the unit also offers a full 3 piece bathroom and the convenience of separate in suite laundry. One parking space is included.Thoughtfully designed for everyday living, this legal basement apartment delivers space, privacy, and quality finishes rarely found in rental offerings.Ideally located near public transit, bus routes, GO Station access, Highway 410, shopping centres, grocery stores, schools, and essential amenities. Enjoy a quiet Brampton neighbourhood with easy connectivity to everything the city has to offer.Perfect for professionals, couples, or small families seeking a new, legal basement apartment in Brampton with excellent location and modern appeal. Easy showing. Tenant pays 30% Utilities. Key Deposit required $250. (id:61852)
Real Broker Ontario Ltd.
303 - 858 Dupont Street
Toronto, Ontario
Welcome to The Dupont, a newly built Tridel community located in the vibrant Dupont cultural corridor, offering modern design, quality finishes, and an elevated urban lifestyle. The featured unit is a thoughtfully laid out 2-bedroom plus den with 2 full bathrooms, ideal for professionals or couples needing flexible work-from-home space. Locker is included for convenience. Residents enjoy being surrounded by cafés, restaurants, shops, and everyday essentials, with easy access to nearby subway and transit options for seamless commuting. The building features over 16,000 square feet of premium indoor and outdoor amenities, including an outdoor swimming pool, BBQ areas, fireside lounges, a fully equipped fitness centre, yoga studio, sauna and steam rooms, plus stylish social spaces such as a party room, games room, and children's play area - delivering comfort, convenience, and lifestyle all in one address. (id:61852)
Royal LePage Vision Realty
3 Taylor Drive
Orillia, Ontario
Well maintained and thoughtfully designed, this attached bungalow offers approximately 1,150 square feet of comfortable main floor living with a layout that suits a wide range of lifestyles. The home features three bedrooms and two bathrooms, providing flexibility for guests or home office space, while bright living areas are complemented by sliding doors leading to the back deck for easy outdoor access. A full unfinished basement offers excellent potential for additional living space or generous storage, allowing the home to adapt over time, and inside entry from the garage adds everyday convenience. A practical, low maintenance home that combines functionality, comfort, and long term flexibility in a desirable bungalow style layout. (id:61852)
RE/MAX Right Move
494 High Street
Orillia, Ontario
Welcome home! 494 High St offers a total over 1,400 sqft of finished living space with a warm, inviting layout that's perfect for everyday living. The main floor features a cozy living room with a fireplace, an eat in kitchen, and sliding doors that lead out to a huge fully fenced backyard with tons of space to relax, garden, or entertain. You'll also find a bedroom and bathroom on the main level, offering added convenience and flexibility.Upstairs, two additional bedrooms provide great space for family or guess. The lower level adds even more finished living area along with ample storage space, making it easy to stay organized and spread out. A great opportunity for buyers looking for a home with space inside and out. (id:61852)
RE/MAX Right Move
25 Apple Tree Crescent
Uxbridge, Ontario
Proudly offered by the Original Owner, this End-Unit Bungalow is a rare find that blends comfort, light, and location. Thoughtfully positioned on a Premium Lot, the home enjoys Extra Windows that flood the space with natural light, along with the added convenience of Exterior Access from the front of the home to the backyard ~ no need to pass through the Interior to get to the Back. A Hidden Screen at the Front door permits a fresh breeze during the summer months. Inside, the recently installed Luxury Vinyl Wide-Plank Flooring creates a fresh, modern feel while remaining warm and welcoming. Sliding Doors lead to a sunny, south-facing backyard with a Pergola covering the Interlock Patio area ~ perfect for morning coffee, relaxed afternoons, or easy entertaining. The Primary bedroom has two separate closets, (one of which is accessed through the four piece ensuite). A Sun Tunnel in the Primary Ensuite adds extra Natural Light. The Second Bedroom doubles as an Office with the convenience of a Murphy Bed. A set of French doors offers Separation from this room and the 4-piece Bathroom from the rest of the Main Floor Living Space. The Unspoiled Basement with High Ceilings and Large Egress windows offers a blank canvas for Future Living Space, Hobbies, or Storage. Practicality meets ease with the Direct Interior Access to the Double Car Garage via a Spacious Laundry Room. Completing the picture, the Premium Lot faces a forest and Parkette. There is an entrance to the beautiful Maple Ridge Trail just steps from the front porch~inviting an active lifestyle surrounded by nature. Not only is 25 Apple Tree a beautifully maintained home that offers both immediate enjoyment and future potential in an exceptional setting, it is part of the Welcoming Uxbridge community that has Boutique Shops, Bakeries, Restaurants, a Local Brewery, and a summer weekend Market. The Town of Uxbridge is a 20 minute drive to Stouffville and a half hour from Newmarket. (id:61852)
Royal LePage Frank Real Estate
86 Boswell Road N
Markham, Ontario
Location! Location! Location! Nestled in the highly sought-after Box Grove community of Markham, this exceptional Arista-built Nottingham model offers an impressive 3,863 sq. ft. of above-grade living space on a premium 46-ft ravine lot (118.92 deep right side ).combining luxury, space, and natural serenity. Meticulously maintained and professionally upgraded throughout, this home exemplifies refined living. The chef-inspired kitchen is thoughtfully designed with elegant stone countertops, high-end appliances, a walk-in pantry, servery and abundant prep space - perfect for both everyday living and entertaining. The dinette and family room provide seamless access to the backyard deck, creating a harmonious indoor-outdoor lifestyle ideal for gatherings or quiet relaxation. The Master bedroom retreat features a generous sitting area, his-and-hers walk-in closets, and a spa-like ensuite complete with stone countertops, glass-enclosed shower, and a luxurious soaker tub. The upper level also offers three additional well-appointed bedrooms with bathrooms, along with a comfortable family lounge - an ideal private retreat for growing families. The professionally finished basement extends the living space to 5184 sq.ft(approx)with three additional bedrooms, two full bathrooms, a full kitchen, dining area, family room, media room, and a dedicated exercise space - offering exceptional flexibility for extended family living or entertaining. Conveniently located close to top-rated schools, shopping (including Longo's and Walmart), Markham Stouffville hospital and urgent care facilities, and major commuter routes such as Highway 407, an urban convenience in one of Markham's most desirable neighborhood. Surrounded by scenic walking trails, protected green spaces, and nearby parks, the area provides an exceptional lifestyle for families, professionals, and multigenerational households alike. Excellent schools, community centers, sports facilities, and public transit options. (id:61852)
Homelife Landmark Realty Inc.
22 - 120 West Beaver Creek Road
Richmond Hill, Ontario
Rare opportunity to own a bright, turnkey office unit in the desirable Beaver Creek Business Park. With frontage on West Beaver Creek and large windows flooding the space with natural light. The thoughtfully designed layout includes a conference room, four private offices, a kitchenette and a private bathroom. 18-foot ceilings allow for mezzaine (2nd floor) potential for added space. Seller is open to Vendor Take-Back financing, making this a rare and attractive opportunity for both investors and owner-users. (id:61852)
Exp Realty
31 Dorothy Caine Crescent
Georgina, Ontario
Beautiful & Bright Double Car Garage Detach Home, $$$$$ Spent for upgrade , Back to Conservation ( No home in the back, enjoy your privacy ), with Walk up Basement ( Good opportunity for extra income ) , NO CARPET IN THIS HOUSE, ( whole house is Hardwood Floor ), Close to all amenities , Located In South Keswick. Luxury Home, Morden Design With Spacious Layout. 9 Foot Ceiling On Main Floor. Main Level Office. Open Concept Kitchen With Center Island, Gorgeous Family Room With Gas Fireplace,Direct Access To The Garage From The Main Floor. Huge Master Bedroom With two Walk in Closets & 5Pc Ensuite. 4 Bedrooms All Walking Closet. , Close to Lake Simcoe, School, Shopping Center And More.... Move-In Condition! (id:61852)
Right At Home Realty
94 Manorheights Street
Richmond Hill, Ontario
*Highly Sought Rouge Woods Community* *High-ended upgrades over $250k Top To Bottom* Approx.2700 Sf In Total Living Space. Hardwood flooring runs throughout the entire home, complemented by LED pot lights at every level, including the garage. Custom-Built Kitchen, Waterfall Quartz Counter-Top. High-End KitchenAid Appliances (Incl. 36" Stainless Steel Stove, Fridge, Dishwasher, B/I Oven & Microwave, Wine Fridge), 36" Powerful 1200Cfm Range Hood. Water Softener and Filter System. Instant Hot Water Dispenser Tap in the Kitchen Sink. Open Concept Basement Provides Flexible Space for Media Room, Home Office, Play Room, With Large W/I Closet For Additional Storage. The front driveway, backyard, and sidewalk feature premium interlock stonework. Tesla Wall Charger. 24/7 Security Alarm System W/Live View. Zoned for Top-ranked Schools. Mins To Hwy 404 & 407, Go Train & Public Transit, Costco, Home Depot, Wal-Mart, Comm. Centre & Parks. (id:61852)
Mehome Realty (Ontario) Inc.
25 Heatherwood Crescent
Markham, Ontario
Spacious & Well Maintained Family Home in Unionville's Prestigious Bridle Trail Pocket! Nestled on a mature 49' Private & Hedged lot with Bright Walk Out Basement! Walking in the front door you are greeted by a grand entrance with a large open foyer and solid wood staircase! Main Floor offers all large principle rooms, Formal Dining, Laundry & Mud Room with Garage Access. Open Eat-In Kitchen with Quartz Counters & Bright Patio Door to Elevated Rear Deck. Huge Primary Bedroom w/ En-Suite Bath, Walk In Closet & Separate Lounge/ Office Area off the front! Beautiful Walk Out Basement w/ Rec Room, Two Bedrooms & Modern Renovated Bathroom. Private Hedged Yard. Driveway w/ No Sidewalk. Incredible Location!! Very Quiet Street! Mins to Main St Unionville,2 Go Train, Top Ranking Schools, Toogood Pond & Park, YMCA, T&T, HWY 7, 407 & so much more! (id:61852)
RE/MAX Hallmark Chay Realty
Homelife/bayview Realty Inc.
701 - 2150 Lawrence Avenue E
Toronto, Ontario
Location is the key! Public transit, Go station and easy access to 401. Close to schools, parks, and a wide variety of restaurants and shops Centennial College and U of T. Shopping near by at Scarborough Town Centre. This 2 bedroom condo has 2 bathrooms, one being a ensuite to the Primary Bedroom as well as walk through closet and sliding door to a extra large 30' BALCONY, which also is accessible from the living room and over looking the Toronto skyline. Bright kitchen with 4 stainless steel appliance and a granite counter top. Open concept to the dining and living room area with large windows over looking the city. There is a concierge/security in the main lobby, and Mail. Amazing amenities, indoor pool, exercise room, games room. You have your own underground parking and locker. Plenty of Visitors parking. (id:61852)
Forest Hill Real Estate Inc.
513 - 7439 Kingston Road
Toronto, Ontario
Welcome To The Narrative Condominium. The Leasor Will Be The First Occupant Of This Beautiful Condo Located In A Much Desired Area In East Toronto. Across The Street Of The Rouge Urban National Park With Walking Trails, Rouge River And All The Beauty Nature Has To Offer. Conveniently Located Walking Distance To Many Amenities, Including Shopping. Close To The Rouge GO Transit Station, Highway 401, Public Transit, Toronto Zoo And Much More. Building Amenities Include, A Well Equipped Gym, Yoga Studio, Business Centre, Games Room, Outdoor Patio, Concierge Service. Rogers Internet, Onsuite Laundry, Brand New Quality Stainless Steel Refrigerator, Stove, Microwave, Dishwasher. Ensuite Washer & Dryer, Underground Parking And Locker. Pets Allowed With Restrictions. (id:61852)
Weiss Realty Ltd.
#2139 - 68 Corporate Drive
Toronto, Ontario
Welcome to this Tridel Luxury Condo, well-designed 2+1 bedroom suite featuring a spacious solarium that can be used as a third room, home office, or cozy relaxation area, unobstructed West-facing views.Located just steps to Scarborough Town Centre, with TTC at your doorstep and easy access to Highway 401. Supermarkets, Shops and Restaurants.Enjoy resort-style amenities: indoor and outdoor pools, gym, sauna, bowling alley, tennis & squash courts, party room, study room, Library, Cafe, BBQ terrace, guest suites, and 24-hour concierge. Don't miss this opportunity to live in one of Scarborough's most desirable communities!All Utilities (Heat, Hydro, Water) Included in your rent. Tandem parking lot can parking 2 cars. (id:61852)
Master's Trust Realty Inc.




