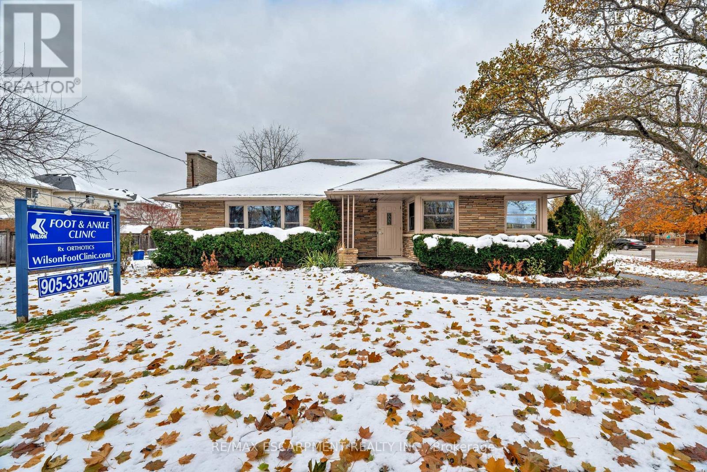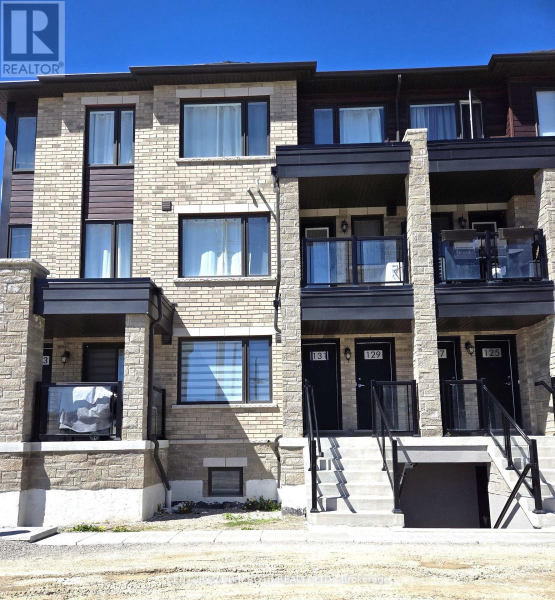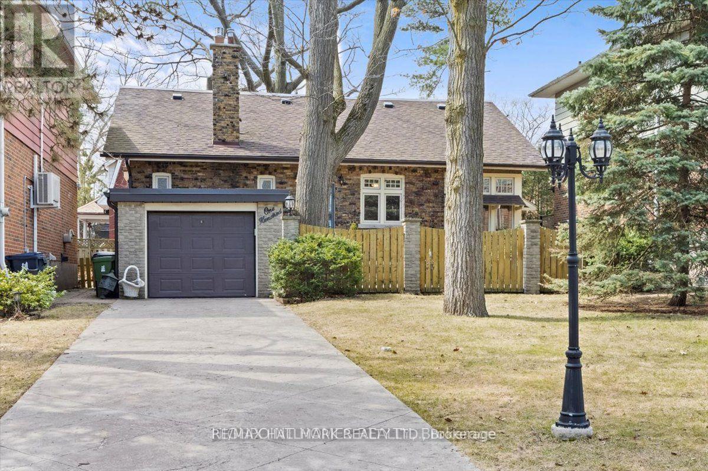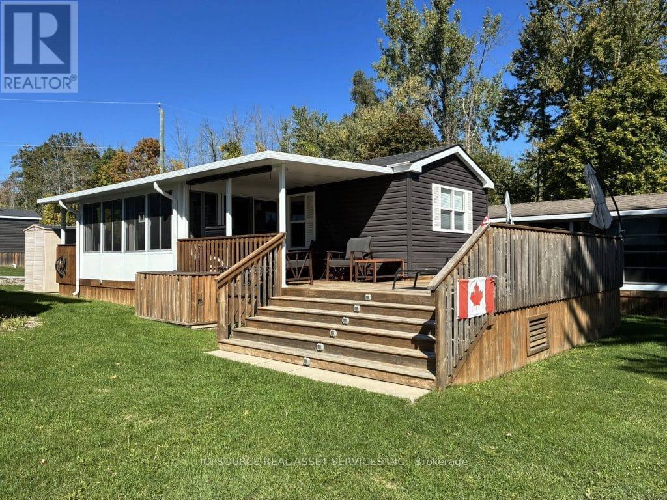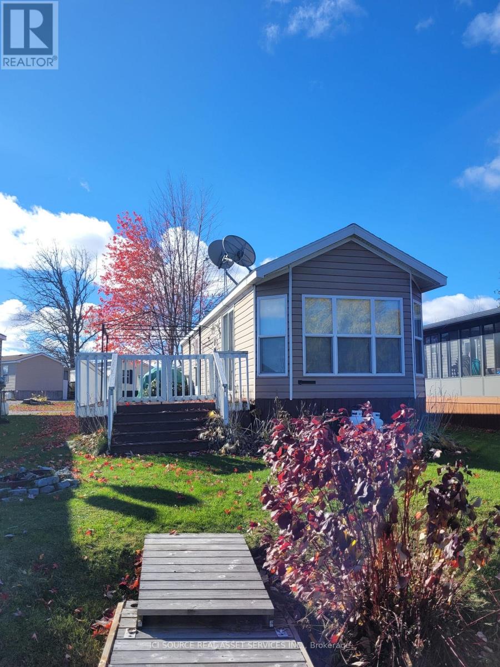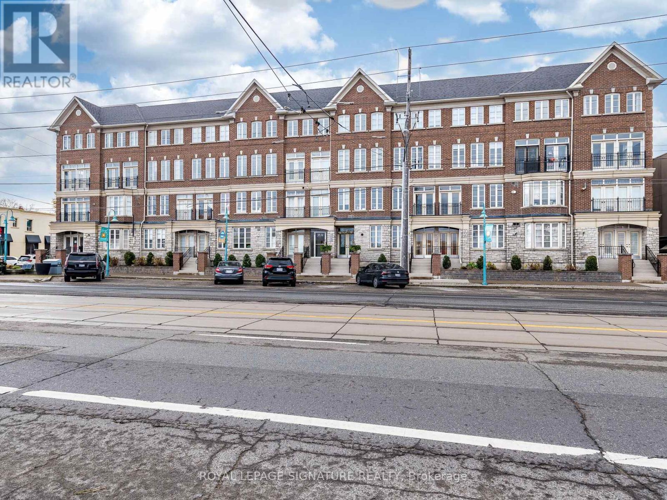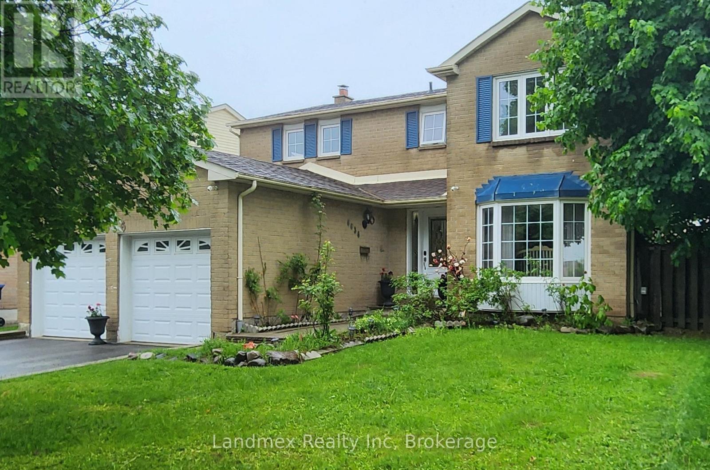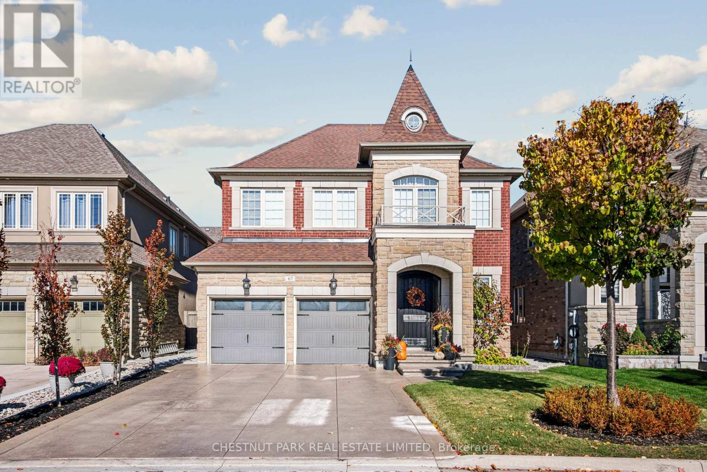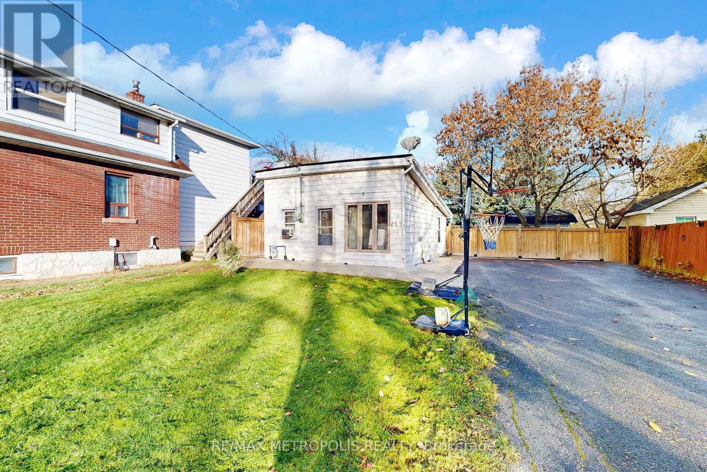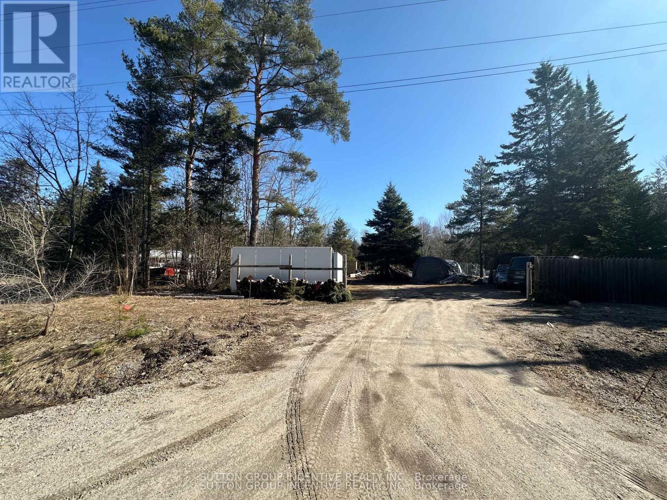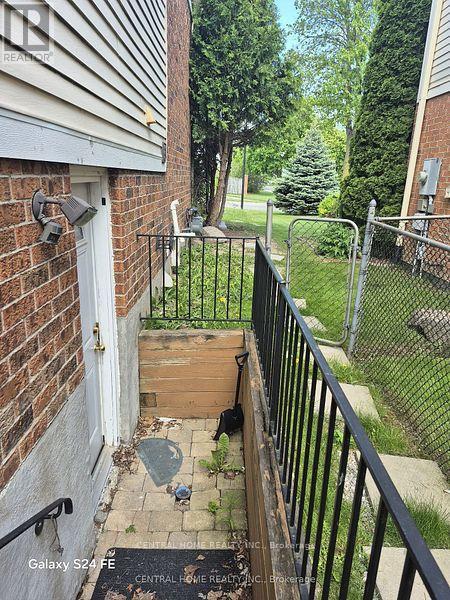2409 Walker's Line
Burlington, Ontario
HIGHLY VISIBLE, WELL APPOINTED PROFESSIONAL MEDICAL OFFICE SITUATED ON AN ATTRACTIVE, LARGE, BEAUTIFULLY LANDSCAPED LOT. PRIME LOCATION IN THE NORTH BURLINGTON COMMUNITY ON WALKER'S LINE WITH HIGH VISIBILITY AND CONVENIENCE TO ALL AMENITIES. OFFICE HAS WHEELCHAIR ACCESS AND MEETS ALL APPLICABLE BUILDING REGULATIONS AND LAWS. ABUNDANT PARKING. THIS BUILDING CAN BE USED FOR BOTH PROFESSIONAL MEDICAL AND OFFICE AND OR RESIDENTIAL USE. PREVIOUSLY ZONED FOR THREE DETACHED TWO STOREY HOMES. (id:61852)
RE/MAX Escarpment Realty Inc.
131 Appletree Lane
Barrie, Ontario
Discover this beautiful 3-bedroom, 2.5-bathroom stacked townhouse that perfectly blends modern comfort with family-friendly convenience. Filled with natural light, this bright and spacious home features a well-appointed kitchen complete with quartz countertops. A cozy den area just off the living room offers an ideal work-from-home space and opens to a private, covered balcony perfect for your morning coffee. Ceramic tile flooring in the kitchen and bathrooms ensures easy upkeep. Enjoy the added convenience of second-floor laundry, and secure garage parking plus additional covered driveway space. Located within walking distance to schools, shopping, and the Barrie South GO Station, this move-in-ready home offers the perfect combination of style, practicality, and location ideal for families or professionals seeking modern, low-maintenance living. Some photos have been virtually staged or edited and may not be accurate. (id:61852)
Century 21 B.j. Roth Realty Ltd.
100 Warden Avenue
Toronto, Ontario
A Mediterranean-inspired century home, beautifully updated while preserving its timeless character, rests on a peaceful non-through street mere steps from the tranquil lakefront. Spacious principal rooms with soaring ceilings and detailed crown mouldings are bathed in natural light, complemented by a sun-filled solarium and a renovated kitchen with granite countertops and abundant cabinetry. Upstairs, you will find a skylight, a luxurious bath with jacuzzi tub and separate shower, the primary suite with a generous walk-in closet and a walkout to a private balcony, as well as an additional bedroom. Outdoors, a secluded stonework front patio shaded by mature trees provides an inviting retreat, while the rear yard offers the ease of minimal maintenance. This residence harmoniously blends elegance, comfort, and an enviable lakeside setting. (id:61852)
RE/MAX Hallmark Realty Ltd.
Lvd002 - 171 Woodland Estates Road
Trent Hills, Ontario
Discover this highly sought-after 2016 Northlander Poplar, featuring a smart and spacious layout with two bedrooms positioned on opposite ends for maximum privacy. This cottage has been lovingly maintained by its original owners and is in excellent condition, ready for you to move in and enjoy. Key features include: Upgraded sunroom with glass windows and waterproof flooring, perfect for relaxing while enjoying the views. Extended hardtop and deck, ideal for outdoor gatherings and summer evenings. Prime location directly across from the playground and pool, with water views without the added cost of a waterfront site. Fully furnished with all major kitchen appliances and kitchenware included - just bring your personal items! Peace of mind with a 5-year mechanical warranty and your first year of Summarizing services included. Whether you're looking for a family getaway or a seasonal retreat, this cottage offers comfort, convenience, and a turnkey experience in one of the Resort's most desirable locations *For Additional Property Details Click The Brochure Icon Below* (id:61852)
Ici Source Real Asset Services Inc.
Cpc007 - 171 Woodland Estates Road
Trent Hills, Ontario
Enjoy your very own peaceful waterfront retreat in this 2012 Breckenridge Fine life, perfectly situated on the bay with a dock available right out front. Take in beautiful water views right from your living room and experience the simple, relaxed lifestyle that comes with life by the water. Inside, you'll find a comfortable and practical layout featuring: 2 bedrooms, including a primary suite with ensuite bathroom. Ample built-in storage for all essentials. Classic interior finishes that offer a warm, cottage-style feel. Fully furnished and ready to enjoy. All major kitchen appliances included. Heating and air conditioning for comfort throughout the season. This cottage offers great potential for those looking to enjoy waterfront living at an approachable price. Perfect for creating your own getaway space. Added value includes a 4-year mechanical warranty and first year of summarizing services, providing peace of mind and convenience for the seasons ahead. If you've been dreaming of a relaxing waterfront retreat without the premium price tag, this Breckenridge Fine life is the ideal opportunity to make that happen.*For Additional Property Details Click The Brochure Icon Below* (id:61852)
Ici Source Real Asset Services Inc.
4 & 5 - 66 Jutland Road
Toronto, Ontario
Over 9,000 sf of High-End Luxury Medical or Executive Office & Industrial Space with a sleek contemporary design & hand tumbled clay brick exterior. It's sure to impress your clients. Positioned minutes away from the 401 & a hop away from Bloor West Village. It's suitable for any entrepreneur. This shell provides limitless options for any Business Owner to create their ideal workspace environment. Features include, Artisan Windows, statement Spiral Staircase, Elevator, Underground elevator access, large Skylight, 4 Bathrooms rough ins, 20 total parking spaces. Unit available to view! (id:61852)
Royal LePage Premium One Realty
202 - 3531 Lake Shore Boulevard
Toronto, Ontario
Welcome home to Suite 202 at Waterford Terrace. Bright and inviting, freshly painted, and located on the second-floor in a quiet, boutique building in the heart of Long Branch. This well-laid-out 2-bedroom, 1-bathroom suite offers 900 sq ft of comfortable living space with 9 ft ceilings and plenty of natural light throughout. The double french doors open to your juliette balcony, overlooking Lake Shore Blvd. The kitchen features full-sized stainless steel appliances, a tile backsplash, and a breakfast bar that opens nicely into the main living area. The primary bedroom includes new blinds and professionally cleaned carpet, and the second bedroom is a great flexible space for a home office, guest room, or nursery. The 4-pc bathroom is in excellent condition and includes ample storage. You'll also appreciate the convenience of in-suite laundry, a surface parking spot, and a separate locker. And the location? This location truly has it all: a short walk to the Long Branch GO Station and 24-hour TTC, plus easy access to local shops, cafés, restaurants, and everyday amenities along Lake Shore Blvd. Nature lovers will enjoy being minutes from Marie Curtis Park, Colonel Sam Smith Park, and the waterfront trail system. Commuting is simple with the Gardiner, Highway 427, and Pearson Airport all close by. (id:61852)
Royal LePage Signature Realty
Lower - 6636 Edenwood Drive
Mississauga, Ontario
Located on a quiet street in Mississauga walking distance to Meadowvale Towncentre .. 2 Bedroom basement apartment with private separate entrance for lease. Lease a room(s) $1300 or rent entire basement $2500. Fantastic option for UTM students as bus line is about 5 min from the house and is direct to UTM . All bedrooms have windows and closets . Apartment has a beautiful brand new kitchen and and elegant newly renovated washroom. Live just a quick walk to the Mall that has many amenities, bus, mosque/churches and a few minutes to major highways. (id:61852)
Landmex Realty Inc
67 Hatton Garden Road
Vaughan, Ontario
Experience refined living in prestigious Vellore Village with this meticulously maintained residence, where elegance, comfort, and thoughtful upgrades come together. Perfectly situated near top schools, parks, shopping, transit, and Vaughan's vibrant downtown, this home balances sophisticated design with everyday convenience. Inside, rich maple hardwood floors, detailed millwork, and an open-to-above family room create a dramatic yet welcoming atmosphere. The modern kitchen features quartz counters and a glass/ceramic backsplash, flowing seamlessly into the coffered dining room with built-ins. Main-floor laundry with exterior and garage access and upgraded eight-foot entry doors add both function and style. Upstairs, the private primary suite offers dual closets and a spa-inspired ensuite, while three additional bedrooms feature custom organizers. Two bedrooms with a shared bath, and the fourth enjoys its own ensuite. Premium window coverings, including an automated high family-room shade, complete the level. The fully finished basement provides a spacious recreation area, gym, office, three-piece bath, cold cellar, and abundant organized storage. Step outside to a resort-style backyard designed in 2021. The saltwater pool is fully automated with a rare safety cover, surrounded by patterned concrete, mature privacy trees, and landscape lighting. An outdoor oasis with built-in gas BBQ and a dedicated pool shed with premium storage complete this private retreat. Additional highlights include a double-car epoxy-finished garage with heavy-duty wall storage, four-car driveway, exterior security cameras, smart thermostat, HRV system, and 200-amp electrical service. This home is a rare offering in one of Vaughan's most desirable neighborhoods, combining sophisticated interiors with an unmatched backyard oasis-a true life. (id:61852)
Chestnut Park Real Estate Limited
759 Douglas Street
Oshawa, Ontario
Beautiful Opportunity at 759 Douglas St, Oshawa, Discover the potential of this charming and cozy home nestled on an impressive 50.05 135.12 ft lot-perfect for builders, renovators, or anyone looking to design their own project. This property offers a rare combination of location, land size, and versatility. The home sits on a deep, private lot and features a heated shed in the backyard, ideal for a workshop, studio, storage, or hobby space. A massive driveway provides ample parking for multiple vehicles, making it convenient for families, tradespeople, or future development plans. Whether you're looking to renovate, expand, rebuild, or customize, this property delivers endless possibilities. A true builder's or renovator's delight, ready for your vision to come to life. Property is Sold as is condition (id:61852)
RE/MAX Metropolis Realty
7183 Hwy 93 Highway
Tay, Ontario
Opportunity knocks at 7183 Highway 93 in the growing community of Wyebridge. This prime piece of land is an excellent option for builders, investors, and developers seeking a well-located lot with strong long-term potential. Situated just 8 km from Midland, 10 km from Penetanguishene, and 24 km from Wasaga Beach, this location offers easy access to shopping, dining, healthcare, and year-round recreation, while still maintaining the quiet charm of a rural setting. The surrounding area is ideal for active lifestyles and nature lovers, with popular attractions like the Tay Shore Trail, Wye Marsh Wildlife Centre, and Awenda Provincial Park just a short drive away. The nearby Wyebridge Community Centre and Midland Cultural Centre offer additional community amenities and programming that enhance quality of life for future residents. Whether you're looking to build a custom home or hold land as a strategic investment, this property provides flexibility. For those needing more space, the seller is willing to offer up to 100 feet of frontage for an added cost creating even greater opportunity for expanded development potential. With excellent visibility on Highway 93 and a steadily growing demand for rural residential and recreational properties in Simcoe County, this lot is a smart addition to any builder or investors portfolio. Seller is open to a property trade for a condo in Hollywood or Hallandale, Florida, and is willing to add cash or hold a mortgage for the difference. A great opportunity for buyers with flexibility (id:61852)
Sutton Group Incentive Realty Inc.
168 Brammar (Basement) Street
Newmarket, Ontario
Separate Entrance To An In-Laws Suite, one bedroom on The Main Level With a Full Kitchen, Bathroom, and a separate Laundry. Large Bright Bedrooms, And Private Backyard. Located Within Walking Distance To Upper Canada Mall & Go Transit. The other two bedrooms in the basement, with one full bathroom, in total 3 bedrooms and two full bathrooms are available for $1,800 (id:61852)
Central Home Realty Inc.
