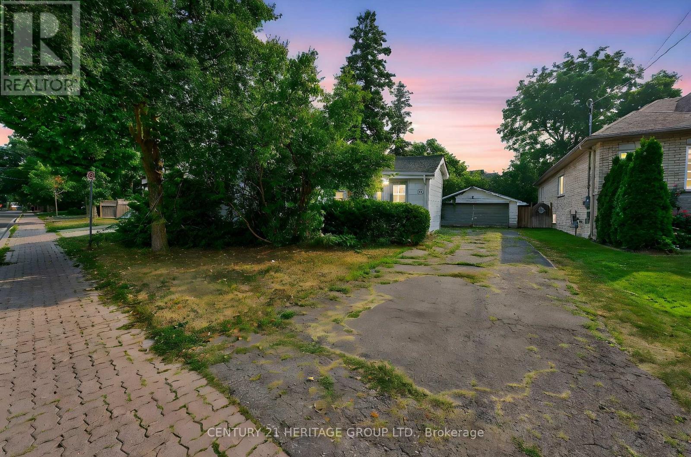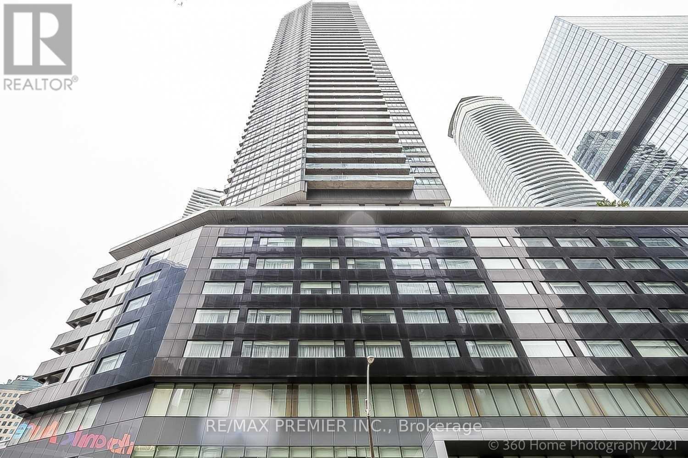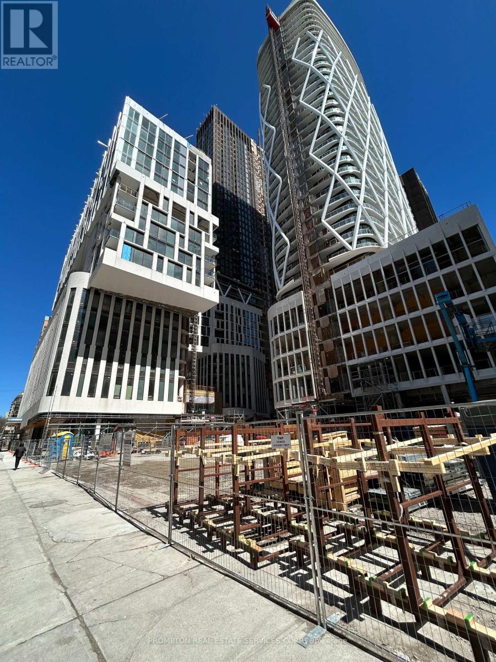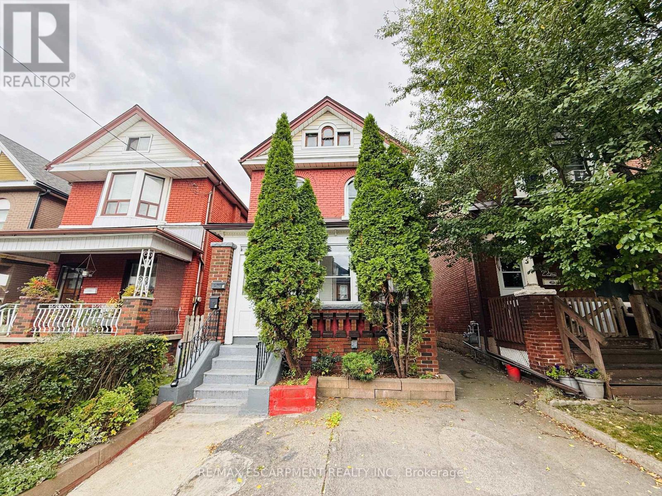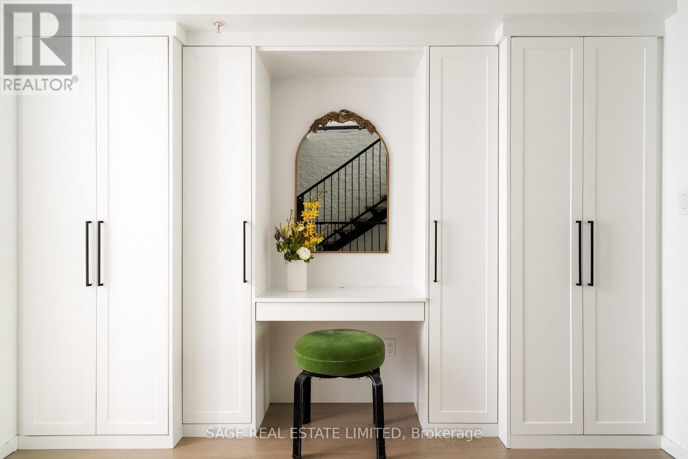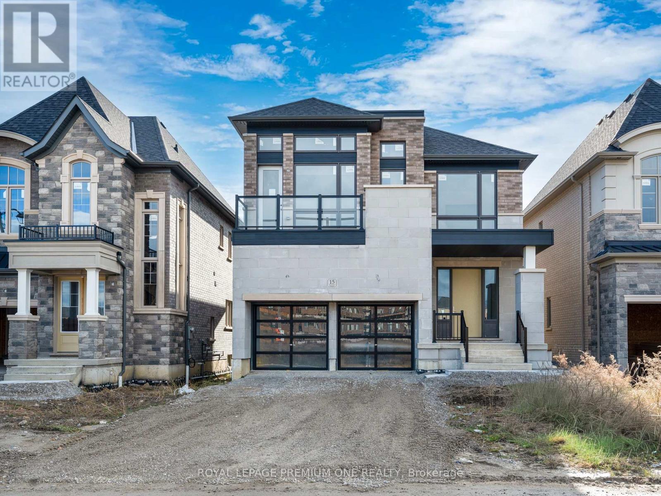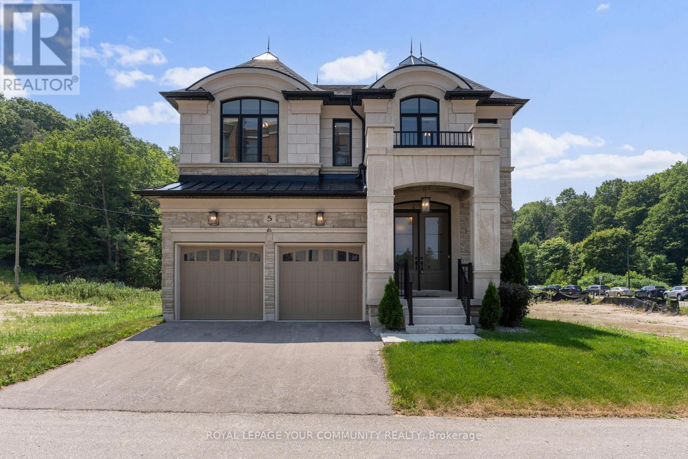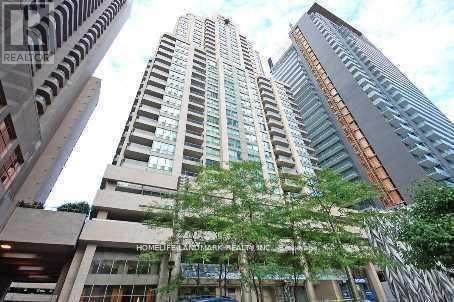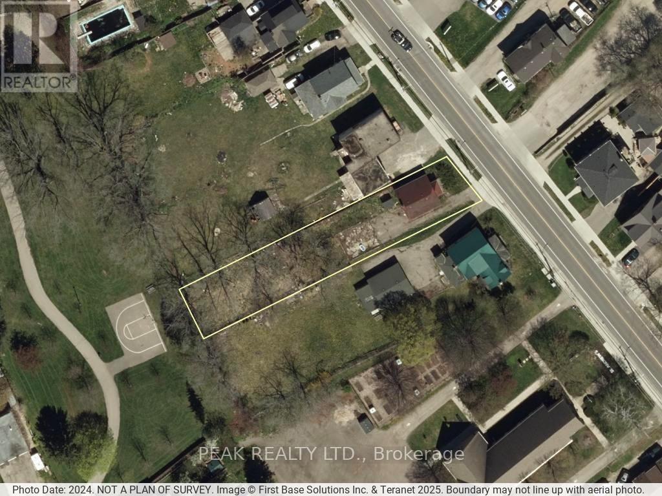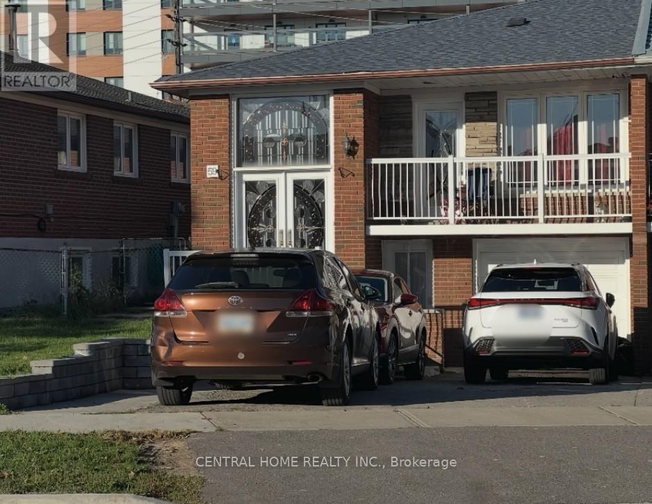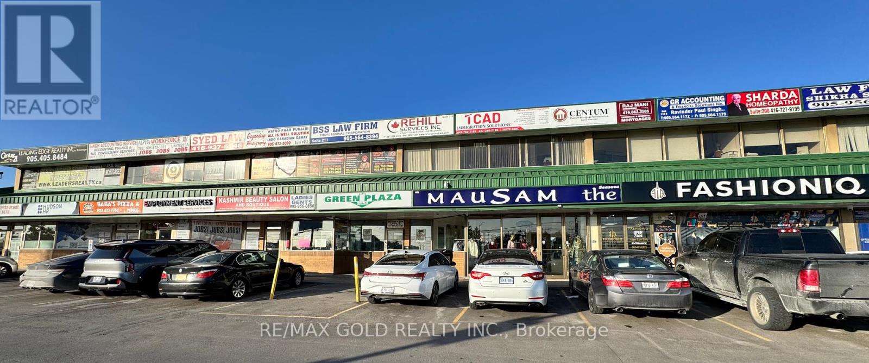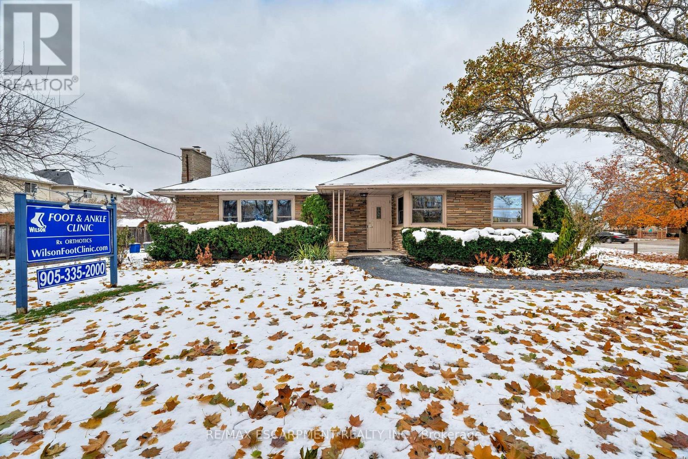117 Lucas Street
Richmond Hill, Ontario
Registered as a Heritage Home with the City of Richmond Hill. This home is a 2-bedroom 1 bathroom, that's been in the same family for 3 full generations. Some Stained Glass Windows and beautiful trimwork throughout this home. Great home for someone looking for a project. Large 50-foot by 184-foot lot in the heart of Richmond Hill. Currently, there's a detached garage that's not designated as heritage on the property. (id:61852)
Century 21 Heritage Group Ltd.
3308 - 65 Bremner Boulevard
Toronto, Ontario
SHORT OR LONG STAY!!! Location Location. Fully Furnished Executive Apartment With Stunning Views of Toronto Skyline awaits You At Maple Leaf Square. Iconic Condo Boasts Over A 1000 Square Feet of Luxurious Living Showcasing High End Designer Finishes For Your Stay. Primary Bed Has A Private 4 Piece Bathroom. Building Has World Class Amenities, Shopping, Entertainment And Sought After Services Nearby. Minutes To The Air Canada Centre, Lake Front, The P.A.T.H, Rogers Centre, Union Station. Available for immediate occupancy. Looking for AAA Tenants. (id:61852)
RE/MAX Premier Inc.
1224 - 121 St Patrick Street
Toronto, Ontario
Brand New Artist Alley Two Bedroom unit with a parking. Minutes to St. Patrick Subway Station, Eaton Center, University of Toronto, Toronto Metropolitan University and hospitals. OCAD cross the street. Very practical layout, open concept kitchen with European branded integrated appliances. Unit comes with parking. (id:61852)
Prompton Real Estate Services Corp.
24 Somerset Avenue
Hamilton, Ontario
Welcome to 24 Somerset Avenue, Hamilton! Well-maintained Duplex Offering Two Self-Contained Units-Ideal for Investors or Multi-Generational Living. Unit #1 (Main Level): Features New Carpeting, Kitchen with New Fridge and New Stove, 2 Bedrooms, Updated 4-Piece Bathroom, Plus Backyard and Basement Access. Unit #2 (Upper Level): Offers New Carpeting Throughout, Kitchen with New Fridge and New Stove, 1 Bedroom, Updated 4-Piece Bathroom, and a Living Room that Can be Used as a Second Bedroom. Updates include: Roof (2015), 100 Amp Electrical Panel (2015), Furnace (2020), A/C (2020), Owned Hot Water Tank (2022), Second Floor Front Windows (2025), and Other Windows (2010). All Major Components Owned-No Rentals. Property includes 2 parking Spaces and is Conveniently Located near Hamilton Stadium, Parks, Schools, Shopping, and Public Transit. Excellent Opportunity to Live in One Unit and Rent the Other, or Add a Turnkey Investment Property to Your Portfolio. (id:61852)
RE/MAX Escarpment Realty Inc.
10 - 50 Bartlett Avenue
Toronto, Ontario
FORMER YARN FACTORY IS THE CAT'S PYJAMAS! Dear real estate kittens: time to pounce on this purrrrfect 2 bedroom, 3 bath and 3 storey loft/townhouse/dream space in prime location just north of Bloor (the subway is 5 seconds away!). The Lanehouse at 50 Bartlett Ave is one of the coolest projects in the City combining lofty conversion vibes- (cobblestone lane, super high ceilings and nearly floor to ceiling factory windows) with sleek high end finishes and lots of privacy. Primary bedroom walks out to a private rooftop terrace with amazing views. Tucked in a convenient pocket between Geary Ave, Dovercourt Village and Bloor St you have no shortage of amenities like the Dufferin mall and its many conveniences, parks galore (Dovercourt Park and Dufferin Grove each a few blocks away), and so many incredible bars/restaurants/cafes to choose from (General Public, Better Days Coffee & Donuts, Three Speed and more!). Me-ow. Come and get it. Soon. (id:61852)
Sage Real Estate Limited
15 Antonietta Crescent
Vaughan, Ontario
A perfect blend of luxury and comfort, this home is nestled in one of Vellore Village's newest and most prestigious neighborhoods and built by renowned Mosaik Homes. The Sterling Model, Elevation 'C' spans an impressive 3,085 sq ft and offers 4 spacious bedrooms, providing ample space for family and guests. The main floor boasts soaring 10-foot ceilings, complimented by a fireplace, while the upper level features 9-foot ceilings, enhancing the home's airy and open atmosphere. At the heart of this residence is a generously sized, family-oriented kitchen. Additional highlights include bespoke windows throughout, offering aesthetic charm and functionally. (id:61852)
Royal LePage Premium One Realty
5 Phila Lane
Aurora, Ontario
Experience refined living in The Monarch by North Star Homes, a newly built 4-bedroom,5-bathroom residence offering approximately 4,700 sq. ft. of sophisticated design and exceptional craftsmanship. Thoughtfully designed with a traditional floor plan, this home showcases 10-foot ceilings on the main level and high-end finishes throughout. The gourmet kitchen impresses with quartz countertops and a stunning view of the lush green space in the backyard - the perfect setting for family gatherings or peaceful mornings. The open-concept basement provides endless possibilities for customization and entertaining, serving as a true extension of your living space. Nestled in one of Aurora's most desirable neighbourhoods, The Monarch offers an ideal blend of privacy and convenience. Enjoy easy access to Highway 404, the Aurora GO Station, and beloved local favorites including Greco's Grocery, Summerhill Market, Locale Restaurant, and Minami Sushi. Backed by Tarion, The Monarch embodies the perfect balance of timeless design and modern luxury. (id:61852)
RE/MAX Your Community Realty
901 - 750 Bay Street
Toronto, Ontario
Close To Hospitals, Ryerson, U Of T, Dental School, Subway, Bus, City Hall, College Park Shopping,, Banks, Financial District... (id:61852)
Homelife Landmark Realty Inc.
257 Mill Street
Kitchener, Ontario
Exciting development opportunity in Downtown Kitchener. Property is walking distance to Downtown Kitchener amenities as well as quick access to major government buildings and corporate offices, 5 minute walk to LRT, Victoria Park and nature trails and just minutes to HWY 7/8 and the HWY 401. Within the 800m transit boundary for LRT station bonuses allowing for possible parking exemptions. Res 6 Zoning allows for numerous redevelopment possibilities under the Kitchener City urban growth initiative. (id:61852)
Peak Realty Ltd.
59 Blaney Crescent
Toronto, Ontario
In A Great Location: Welcome Home To This Beautiful Well-Maintained Upgraded 3+2 Spacious Bedrooms Semi-Detached Bungalow-Raised In A Prime Location On A 31 Ft X 148 ft Lot. Double-Doors Front Entrance, Spot Lights, Granite Countertops, Hardwood Floors, Main Kitchen Floor (2023), Bathrooms (2023), Spot Lights (2023), Bsmt Upgraded 2023, Furnace (2023), Roof (2019). A Street Level Bsmt With A Self-Contained 2 Spacious Beds + Living Featuring 2 Separated (Front + Walk-Up To Backyard) Entrances. Spot Lights and A Big Backyard Back On No-Houses To Enjoy Gardening Or Gathering In The Warm Days. Appeals To The First Time Home Buyers or Investors Or Live and Rent Out Space. Walking Distance To: Schools, 2 Supermarkets, Malls, Mc Donald + Tim Horton, Restaurants, Hwy 400, New LRT Finch Ave W to Humber College North Campus....... Possible To Park 4+1 cars........ View It Today and Change Your Address Tomorrow.... (id:61852)
Central Home Realty Inc.
208 - 7071 Airport Road
Mississauga, Ontario
**Prime Office Space at Green Plaza Derry Rd & Airport Rd** Fantastic opportunity to start your business in a beautifully maintained professional office in the highly sought-after Green Plaza, located at the busy intersection of Derry Road and Airport Road!! This bright unit features a dedicated office and reception area, ideal for a wide range of professional uses including lawyers, mortgage brokers, medical practitioners, consultants, and more!! Key Features: High-traffic, well-established plaza, Excellent visibility and signage potential!! Suitable for a variety of professional office uses (office use only)Easy access to major highways, public transit, GO Station, International Centre, and Pearson International Airport (id:61852)
RE/MAX Gold Realty Inc.
2409 Walker's Line
Burlington, Ontario
HIGHLY VISIBLE, WELL APPOINTED PROFESSIONAL MEDICAL OFFICE SITUATED ON AN ATTRACTIVE, LARGE, BEAUTIFULLY LANDSCAPED LOT. PRIME LOCATION IN THE NORTH BURLINGTON COMMUNITY ON WALKER'S LINE WITH HIGH VISIBILITY AND CONVENIENCE TO ALL AMENITIES. OFFICE HAS WHEELCHAIR ACCESS AND MEETS ALL APPLICABLE BUILDING REGULATIONS AND LAWS. ABUNDANT PARKING. THIS BUILDING CAN BE USED FOR BOTH PROFESSIONAL MEDICAL AND OFFICE AND OR RESIDENTIAL USE. PREVIOUSLY ZONED FOR THREE DETACHED TWO STOREY HOMES. (id:61852)
RE/MAX Escarpment Realty Inc.
