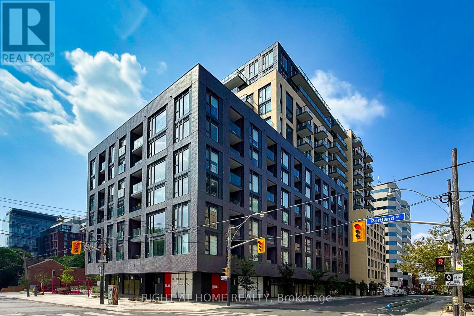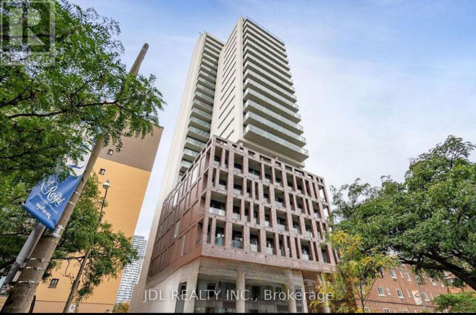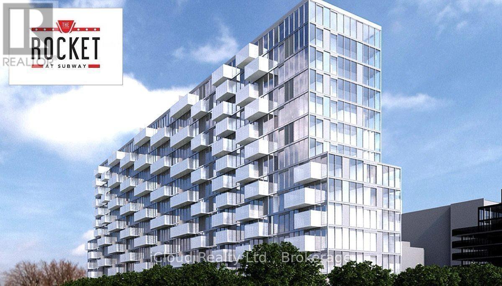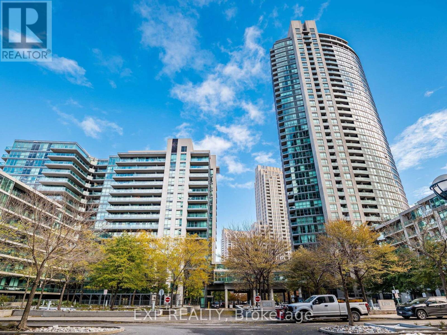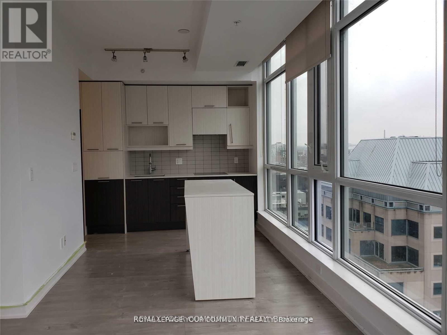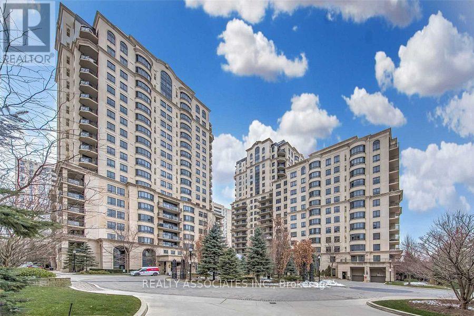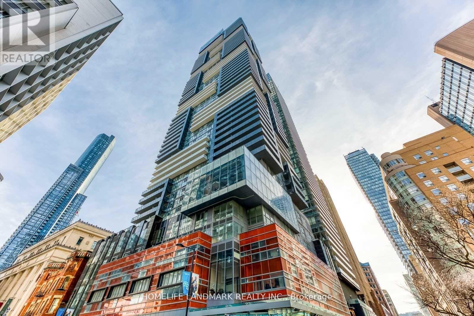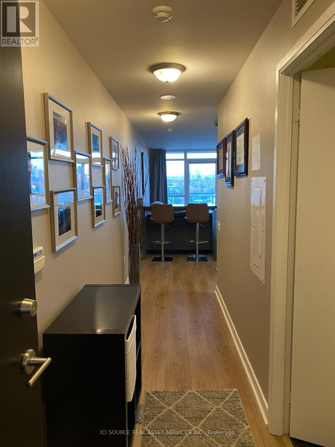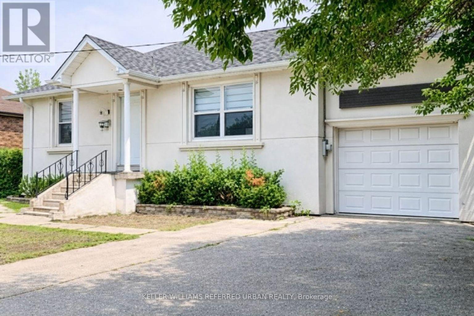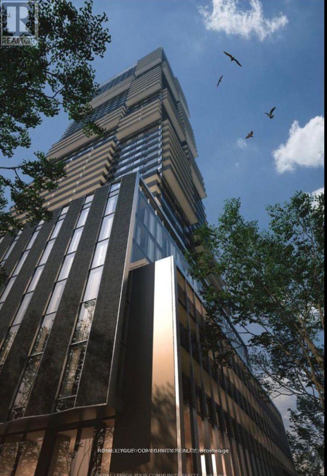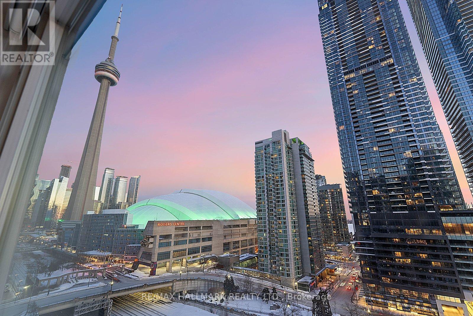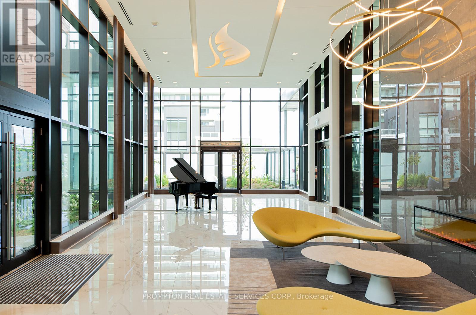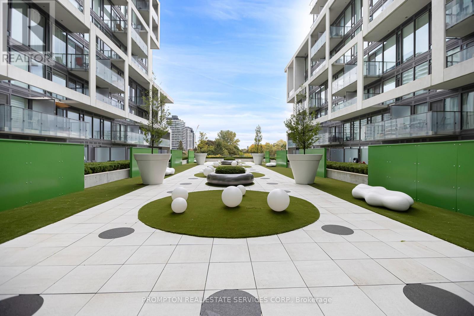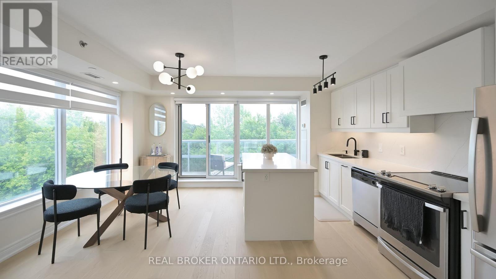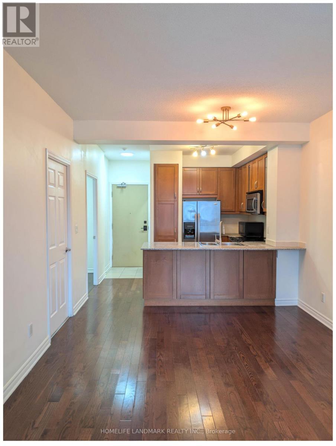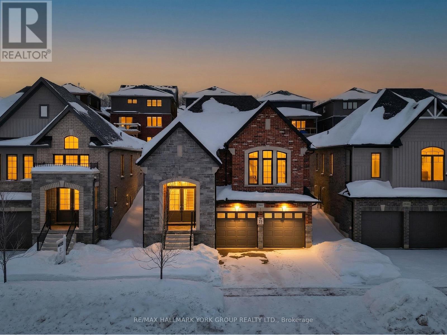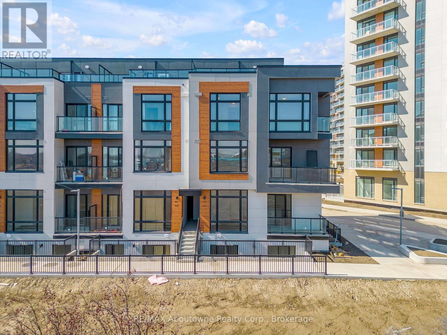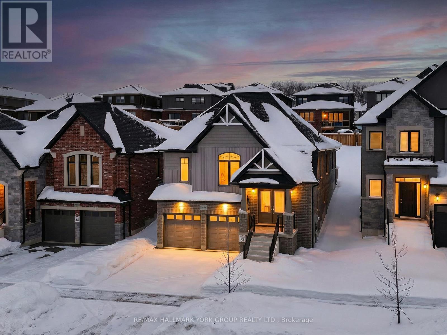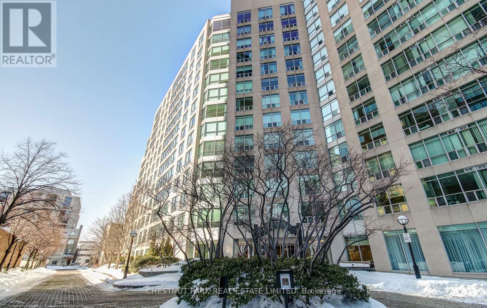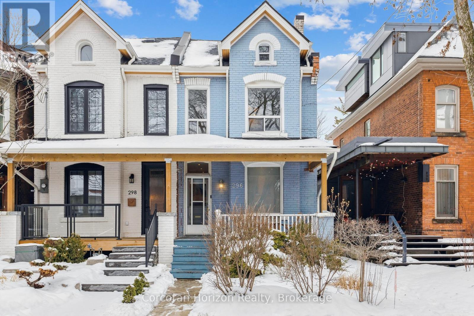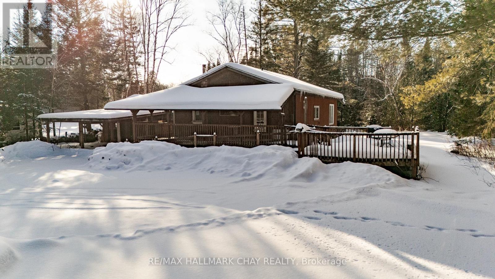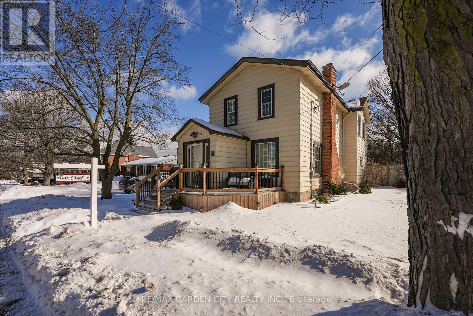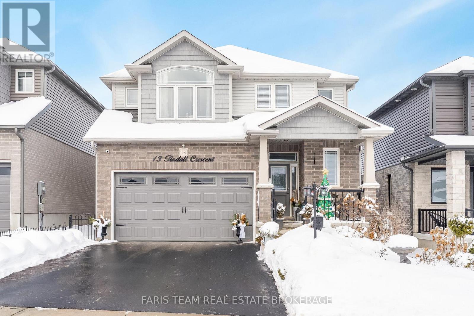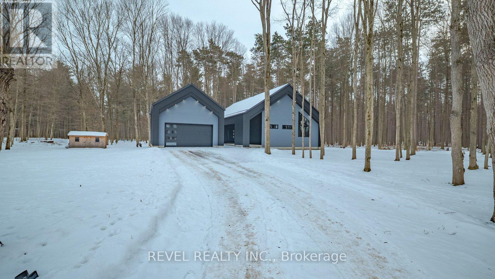623 - 543 Richmond Street W
Toronto, Ontario
Welcome to Pemberton Group's 543 Richmond Residences at Portland. Located in the heart of the Fashion District, steps to the Entertainment District and minutes to the Financial District. Building amenities include 24-hour concierge, fitness centre, party room, games room, outdoor pool, and rooftop lounge with panoramic city views, and more. This 2-bedroom, 2-bathroom unit features a south-facing exposure with balcony, 9 ft smooth ceilings, wide plank laminate flooring, stainless steel kitchen appliances, and quartz countertops. (id:61852)
Right At Home Realty
1707 - 81 Wellesley Street E
Toronto, Ontario
Bright & Stylish 1-Bedroom Condo in Prime Downtown Location! Newer, upgraded unit featuring high-end European-style built-in appliances, 9-ft ceilings, and a beautiful open-concept kitchen with quartz countertops and backsplash. Bright and spacious layout with floor-to-ceiling windows. Fully tiled porcelain bathroom with sleek chrome Kohler fixtures. Enjoy a large balcony with gas line-perfect for summer outdoor cooking. Unbeatable location just minutes' walk to U of T, subway station, restaurants, shopping, and daily conveniences. Exceptional walk, transit, and bike scores make this an ideal place to live, work, and study. Extras: 556 SQFT plus 68 SQFT Balcony (id:61852)
Jdl Realty Inc.
515 - 38 Monte Kwinter Court
Toronto, Ontario
Welcome to This Beautiful 2 Bdrm Unit In Rocket Condo, Stylish Open Concept Layout W/Balcony. Engineered Laminate Flooring Throughout, Designer Eat-In Kitchen With Quartz Counters And Stainless Steel Appliances. Prime Location Right at Wilson Subway Station And Close To Yorkdale Mall, York University, Humber River Hospital, Ri #401, Allen Exp. S/S Appliances: Fridge, Stove, Dishwasher, Microwave. Washer & Dryer, And Window Coverings. No Pets and Non-smoker. Tenant Pays Utility. Tenant Insurance Is a Must. (id:61852)
Icloud Realty Ltd.
167 - 209 Fort York Boulevard
Toronto, Ontario
Discover this rare ground-floor 1-bedroom condo featuring private gated street-level access and a sunny patio, perfect for enjoying your morning coffee or evening unwind. With high ceilings, renovated vinyl floor throughout (no carpet), and a modern kitchen with granite countertops, this home offers the ideal blend of comfort and style.Located in the heart of Toronto's vibrant Fort York community, you'll be just steps from the waterfront, Martin Goodman Trail, Exhibition Place, and Ontario Place, with TTC, Loblaws, LCBO, cafés, and the Gardiner Expressway moments away.Enjoy great amenities including an indoor pool, jacuzzi, rooftop sundeck, fitness centre, theatre room, party room, and visitor parking.Whether you're a first-time buyer, investor, or downsizer, Unit 167 offers comfort, privacy, and unbeatable downtown convenience - all wrapped in a modern, lakeside lifestyle. (id:61852)
Exp Realty
1602 - 199 Richmond Street W
Toronto, Ontario
Prestige Studio building on Richmond St West. High 16th floor, unobstructed view from every window, bright corner unit, 2 bedrooms + den, 2 full bathrooms, 746 sq ft + large 92 sq ft balcony, 9 ft ceilings, Modern kitchen, Miele B/I Appliances, Centre island. Steps to OCAD, University of Toronto, Osgoode Subway station, restaurants, shops. Walk score 100 out of 100. 24 Hr security, gym, media lounge, billiard room, party room. Some pictures where taken when the condo was vacant. Currently leased till April 6. (id:61852)
RE/MAX Your Community Realty
1404 - 662 Sheppard Avenue
Toronto, Ontario
Direct Elevator Entry to this Fully Furnished Two Bedroom Plus Office 1680 Sq Feet Unit. 9 Foot Ceiling. Modern Kitchen With Breakfast Area and W/Out Balcony. Split Bedroom Layout. Lots Of Build Ins & Custom Cabinets. Huge Terrace With Water Hose and Gas Line For A BBQs. Large Side By Side Parking Space, Huge Locker for extra storage. Enjoy Luxury Service Including Valet Parking, Guests suits, Party rooms! Next To Bayview Mall, 401 and Public Transit. (id:61852)
Realty Associates Inc.
3809 - 7 Grenville Street
Toronto, Ontario
Located at Yonge & College (YC Condo). Magnificent 1 Bedroom Plus Den W/ Big Balcony Unit. Den Can Be Used As 2nd Bedroom, 9 ft Ceilings, Floor-to-ceiling windows, Hardwood Floor Thru-Out, Open Concept Layout with Island Modern Kitchen W/ B/I Appliances. Amenities Include Gym, Yoga Room, Infinity Pool, Steam Room, Lounge/Bar with Dining Room, Private Dining Rooms with Outdoor Terraces & Bbq, Visitor Parking, 24/7 Security/Concierge. Steps To Ttc, Starbucks, Shoppers, Banks, Restaurants, Pubs, College Park; Mins To Loblaws, LCBO, Eaton Centre, Park, Bay St, & Everything. Walk To U of T and TMU (Ryerson). (id:61852)
Homelife Landmark Realty Inc.
1410 - 78 Tecumseth Street
Toronto, Ontario
Luxury furnishings (Urban Barn and CB2) the perfect spot for a young professional in Toronto. Fantastic spot for summer sunsets and nightly entertainment just meters for the Entertainment district. Walking distance from Liberty Village and BMO field and don't forget about Bud Stage and the waterfront. Great location for those who enjoy shopping and experiencing many different food options. *For Additional Property Details Click The Brochure Icon Below* (id:61852)
Ici Source Real Asset Services Inc.
477 Wilson Heights Boulevard
Toronto, Ontario
Location, Location, Location! An exceptional opportunity to own a versatile property on a rare 55 x 150 ft deep lot, ideally situated just steps to all major amenities. This home offers outstanding value, flexibility, and long-term potential in a highly sought-after neighbourhood. Recently renovated throughout, the home features new laminate flooring, a fully updated kitchen with modern cabinetry, countertops, and appliances, as well as a newly renovated bathroom, providing a clean, contemporary feel that's truly move-in ready. The generous lot size offers endless possibilities - enjoy today or explore future expansion or redevelopment opportunities. Unbeatable convenience with Wilson Subway Station, Highway 401, Yorkdale Mall, Costco, shopping, dining, and transit all just minutes away. A prime location that delivers both lifestyle and investment appeal - this is a property you won't want to miss. (id:61852)
Keller Williams Referred Urban Realty
4501 - 55 Charles Street E
Toronto, Ontario
Step into luxury at 55C Condos, where modern sophistication meets effortless urban living. This exquisite 2-split-bedroom, 2.5-bath suite at 55 Charles St. E. features expansive, light-filled spaces with breathtaking water views, perfect for refined living and entertaining. Indulge in world-class amenities, including a cutting-edge fitness centre, outdoor facilities, and stylish private lounges. A rooftop terrace invites you to unwind above the city, while 24-hour concierge service and seamless access to Torontos finest dining, shopping, and transit complete the ultimate lifestyle experience. Parking is available at extra cost please inquire. (id:61852)
RE/MAX Your Community Realty
1810 - 381 Front Street W
Toronto, Ontario
Sun-filled south-west exposure and open corner views set the tone for this beautifully updated suite at 381 Front St W. Thoughtfully renovated by the current owner, the home showcases a sleek modern kitchen complete with premium Miele and Bosch appliances, along with two full bathrooms enhanced by custom spa-inspired lighting for a relaxed, upscale feel. Parking and a locker are both owned, adding everyday convenience. Residents enjoy an exceptional range of amenities including a landscaped outdoor terrace, large indoor pool, basketball court, multiple party and media rooms, underground car wash, and EV charging stations. Ideally located in the heart of downtown Toronto with outstanding Walk, Transit, and Bike Scores, and surrounded by parks - including a nearby fenced dog park - this bright and stylish residence offers the perfect balance of comfort, design, and vibrant city living. (id:61852)
RE/MAX Hallmark Realty Ltd.
2502 - 85 Mcmahon Drive
Toronto, Ontario
**Please book showing with your Realtor/Agent, Listing Agent Represents Landlord Only** Parking & Locker Included! Like-new luxury condominium situated in the desirable Bayview Village neighborhood of North York. This sun-filled corner suite offers 755 sq. ft. of well-designed living space, complemented by an gigantic 110 sq. ft. balcony. Features include floor-to-ceiling windows and sleek laminate flooring throughout. The contemporary open-concept kitchen is finished with quartz surfaces, a marble backsplash, and premium built-in integrated appliances. Residents enjoy access to exceptional, full-service amenities. Ideally located near the subway, TTC, parks, IKEA, hospital, Canadian Tire, dining options, shopping centre, and with easy access to Highway 401. (id:61852)
Prompton Real Estate Services Corp.
1732 - 8 Hillsdale Avenue E
Toronto, Ontario
New Luxury One Of A Kind Condo Designed by Karl Lagerield, 1,000+ sqft Of Interior Living & Over 500 Sqft Outdoor Space Including a Private 3rd Floor Terrace with A Gas Line. The Unit has 2 Spacious Bedrooms Plus A Den and 2.5 Bathrooms Inside. Steps Away From Shopping Centre, Downtown Area. Equipped with Gym, 24 hr Concierge, Infinity Rooftop Pool, Hot Tub, Party Room, Wine Tasting Room, Residents Lounge, Kids room and much more. (id:61852)
Prompton Real Estate Services Corp.
415 - 701 Sheppard Avenue W
Toronto, Ontario
Luxuriously Renovated (2025) EXTRA LARGE PRISTINE 2-Bedroom Corner Suite at the prestigious Portrait Condos! This exceptional unit offers over 1,200 sq. ft. of open-concept living space, plus a south facing balcony overlooking a greenbelt perfect for relaxing in a peaceful garden setting. This fully upgraded residence is situated in the heart of Clanton Park, one of North York's most desirable neighbourhoods. Step inside to discover premium engineered hardwood floors throughout, modern pot lights, fresh paint, and designer fixtures throughout. The sleek NEW chef's kitchen (2025)features an oversized quartz island, quartz counter tops and matching backsplash, stylish cabinetry, under-cabinet lighting, generous storage, and stainless steel appliances-ideal for home cooks and entertainers alike. NOTE: Kitchen Centre Island is moveable and has flooring underneath. The spacious living and dining areas are bathed in natural light from floor-to-ceiling windows, creating an inviting and airy atmosphere with new Zebra blinds. The oversized primary bedroom includes 2 walk-in closets with custom built-ins and a beautifully updated en-suite with granite counters and a glass shower enclosure. A second full bath and a full-sized laundry room with added storage complete the suite. Enjoy exceptional amenities including a 24-hr concierge, fitness & yoga studio, steam room, guest suites, party room, and a rooftop terrace with stunning views. Includes 1 parking space and 2 Storage lockers. Unbeatable location just steps to Sheppard West TTC, shopping, Metro, Costco, Home Depot, restaurants, schools, synagogues, Earl Bales Park, dog park, ski hills, and more. Easy access to Allen Rd, 401, and Yorkdale Mall. This is luxury living with space, style, and convenience all in one. Don't miss it-book your private showing today! (id:61852)
Real Broker Ontario Ltd.
907 - 18 Holmes Avenue
Toronto, Ontario
Luxurious Mona Lisa Condo, 9FT Ceiling, Functional & Spacious 1 Large Bedroom +1 Den 1 Washroom, Den with Door - could be use as room or office. 616 Sq feet + balcony 48 sq ft. EAST FACING, PRIME LOCATION - Just Steps From Yonge And Finch Subway, Amazing Amenities: 24 Hr Concierge, Swimming Pool, Exercise Room, Sauna, Theatre, Rooftop Garden. Recently Updated Building Interiors, Visitor Parking, Includes 1 Parking 1 Locker. Don't Miss Out On The Opportunity To Own This Charming Condo In An Unbeatable Location. Walkable distance to Many Restaurants & Stores, North York Library, Empress Walk, Loblaws & Supermarkets & More! New Paint & Deep Cleaned! Motivated sellers - Price to sell! (id:61852)
Homelife Landmark Realty Inc.
2966 Monarch Drive
Orillia, Ontario
This newly built Dreamland Home features the Ridgewood Elevation B, situated on a 40 ft lot in one of Orillia's fastest-expanding communities. With classic brick and stone detailing and approximately 1,875 sq. ft. of well-designed living space, the home blends contemporary finishes with enduring curb appeal. Inside, the main floor offers 9 ft ceilings and a collection of thoughtful upgrades, including hardwood flooring, upgraded ceramic tile, and a stylish kitchen complete with enhanced cabinetry and countertops, a deep fridge cabinet, and a chimney-style range hood. Three bedrooms provide versatility for growing families or home office needs, anchored by a generous primary retreat with a walk-in closet and private ensuite. Ideally located near Costco, Lakehead University, Walter Henry Park, shopping, and major commuter routes like HWY 400 & HWY 11, this home places you close to everyday conveniences. Orillia continues to grow as a vibrant, well-connected city while preserving its relaxed, small-town feel. A great opportunity to own new construction in a thriving area with easy access to Toronto, Muskoka, and the outdoor lifestyle that makes the region so desirable. (id:61852)
RE/MAX Hallmark York Group Realty Ltd.
Th810 - 3 Steckley House Lane
Richmond Hill, Ontario
Client RemarksDiscover the allure of contemporary living in this newly constructed 3-bedroom condo townhouse in Elgin Mills, ideally situated in sought-after Richmond Hill. This Upper Model Townhouse offers a luxurious lifestyle with southern exposure, featuring 1,664 sqft indoors and an additional 630 sqft of outdoor space. The main floor, comprising the kitchen, living room, and dining room, welcomes you with impressive 10ft ceilings. A culinary haven awaits in the open-concept kitchen, adorned with a stylish island and quartz Arctic Sand countertops. Complemented by two walk-out balconies and a generous 29x16 ft private rooftop terrace equipped with an outdoor gas line for convenient BBQ hookups. Convenience is key, with proximity to Richmond Green Park, public transit, schools, recreation facilities, Walmart, & Costco an ideal urban address on Bayview Ave. Benefit from the prime location's quick access to Hwy 404 and the Richmond Hill GO Train station. *EXTRA* 1 parking space and 1 locker. (id:61852)
RE/MAX Aboutowne Realty Corp.
2968 Monarch Drive
Orillia, Ontario
This is the move people are making when they want more space and less chaos. This brand-new bungalow by the award-winning Dreamland Homes, is tucked into a quiet cul-de-sac in one of Orillia's fastest-growing communities. The Ridgewood Elevation A - 40 ft x 147 ft extra-deep lot is the kind you rarely see in new builds and gives you real backyard space, not just grass between fences. Inside, 1,851 sq. ft. with 9 ft ceilings on both levels makes the home feel open and airy the moment you walk in. Over $45,000 in upgrades including hardwood floors, upgraded tile, and a clean, modern kitchen with quartz counters, upgraded cabinets, backsplash, and stainless steel hood range. Three bedrooms, three bathrooms, and a primary suite with walk-in closet and ensuite built for real, day-to-day living. Walking trails and a future parkette sit right across the street, with Walter Henry Park nearby. Minutes to Costco, shopping, Lakehead University, and easy highway access. Orillia is growing fast, evolving into a connected, full-service city while still holding onto the small-town feel people are craving. This is where owning a home still feels possible. Where you can get space, build a life, and still be within reach of Toronto, close to Muskoka weekends, and surrounded by nature instead of congestion. (id:61852)
RE/MAX Hallmark York Group Realty Ltd.
Ph210 - 942 Yonge Street
Toronto, Ontario
Welcome to The Memphis, ideally located between Yorkville and Rosedale. This sun-filled one-bedroom penthouse has been freshly painted throughout and offers endless, unobstructed views. The functional layout features a generously sized bedroom with ample closet space and bright living areas designed to maximize natural light. The unit also includes a parking spot. Just steps to TTC and within walking distance of Yorkville and Bloor Street's shops and restaurants. Enjoy easy access to Ramsden Park, currently undergoing an extensive and nearly completed revitalization, featuring a new playground, splash pad, skatepark, pickleball courts, ice rink, walking paths, and improved accessibility. Residents enjoy excellent building amenities including a rooftop terrace, full gym, media room, conference room, billiards room, party room, sauna, and 24-hour concierge. (id:61852)
Chestnut Park Real Estate Limited
296 Charlton Avenue W
Hamilton, Ontario
Live just steps from the heart of Locke Street in this charming and well-maintained Victorian home, located only metres from shops, cafés, and the HAAA park grounds. The spacious main floor features two generous living areas, an updated kitchen, and a full 4-piece bathroom, with high ceilings, large windows, bamboo flooring, and pot lights creating a bright, modern feel throughout. Upstairs, the second level offers two comfortable bedrooms, ample storage, and a large 4-piece bathroom with both a soaker tub and separate shower. The finished third floor provides a versatile bonus space-ideal as a bedroom, home office, or den. Additional storage is available in the dry basement. Enjoy a private backyard with gardens and a flagstone patio, plus the rare convenience of two on-site parking spaces at the rear of the property. This is a fantastic opportunity to lease a character-filled home in one of Hamilton's most sought-after neighbourhoods, with unbeatable walkability and access to green space. (id:61852)
Corcoran Horizon Realty
24-30 Robert Road W
Huntsville, Ontario
Power of Sale opportunity - property being sold as-is, where-is. Calling all contractors, flippers, and first-time buyers: endless potential awaits on the Big East River with approximately 200 feet of direct river frontage. Set on a private road and surrounded by mature trees, this peaceful and private setting is just minutes from Arrowhead Provincial Park and the Town of Huntsville, offering the perfect balance of tranquility and convenience. This year-round home or cottage features a detached double car garage (approx. 24' x 24'), large front and rear decks ideal for entertaining or enjoying scenic river views, and a full-sized unfinished basement with separate walk-up entrance, providing excellent potential for additional living space. (id:61852)
RE/MAX Hallmark Chay Realty
10 Maple Avenue
Grimsby, Ontario
Discover the warmth, character, and modern comfort of this beautifully maintained 2-storey century home, perfectly situated on a generous lot just minutes from vibrant downtown Grimsby. With more than 100 years of history, this timeless residence seamlessly blends original charm with thoughtful contemporary updates. Step inside to a vaulted entryway accented with rich wood details that continue throughout the home, creating an inviting and cohesive feel. The main floor offers an open-concept kitchen and dining area that leads into a cozy year-round sunroom-an ideal spot for morning coffee, quiet evenings, or enjoying views of the backyard in every season. The spacious living room, anchored by a classic fireplace, adds even more warmth and character. Upstairs, you'll find two bedrooms, including a large primary retreat complete with a walk-in closet and an impressive bathroom featuring a walk-in shower and ample room to unwind. Outside, the property shines with multiple decks, a relaxing hot tub, and a charming pergola-perfect for summer entertaining or peaceful outdoor escapes. The detached double garage (24' x 22' exterior) includes a workshop for hobbyists and a loft for additional storage or creative use. With its walkable location near shops, restaurants, and parks, this unique home offers the very best of Grimsby living. Don't miss your chance to own a beautifully cared-for piece of local history! (id:61852)
RE/MAX Garden City Realty Inc.
13 Tindall Crescent
East Luther Grand Valley, Ontario
Top 5 Reasons You Will Love This Home: 1) Lovely and exceptionally well-maintained home built in 2021, showcasing modern craftsmanship and pride of ownership throughout, with an open-concept layout creating a bright and welcoming flow, leading into a chef-inspired kitchen complete with quality finishes, ample prep space, and stylish design perfect for everyday cooking and entertaining 2) Thoughtfully completed landscaping in both the front and back yards enhancing the home's curb appeal, creating attractive outdoor spaces that are easy to enjoy and beautifully complement the home 3) Unspoiled basement ready for your personal touch, featuring large egress windows that fill the space with natural light 4) Ideally located close to local shops and the wide range of amenities offered by Grand Valley, providing everyday convenience and a vibrant community atmosphere 5) Enjoy a covered back deck perfect for relaxing summer nights, offering a cozy and sheltered outdoor space to unwind and enjoy the warm weather. 1,796 above grade sq.ft. plus an unfinished basement. (id:61852)
Faris Team Real Estate Brokerage
1498 12th Concession Road
Norfolk, Ontario
A rare blend of modern architecture and private woodland living. Welcome to 1498 12th Concession Road, located just outside of Langton, Ontario. Set on a serene 1.4-acre wooded lot in the heart of Norfolk County, this striking modern custom bungalow was completed in 2024 and thoughtfully designed to balance contemporary style with everyday functionality.Offering approximately 1,500 square feet of above-grade living space, this 3-bedroom, 2-bathroom home features an intentional and efficient layout with open, light-filled living areas that connect seamlessly to the surrounding landscape. Clean lines, bold exterior design, soaring vaulted ceilings, and expansive windows create a strong architectural presence while maintaining a warm and inviting interior atmosphere. The back porch offers a partial wraparound design and natural cedar plank walls and ceilings adding warmth and texture, providing the perfect space to relax, entertain, or simply take in the surrounding woodland views throughout the seasons. Additional highlights include main-level laundry, an unfinished basement ready for your personal touch, and a detached two-car garage with ample additional parking.Surrounded by mature trees, the setting provides a true sense of privacy and retreat, while still offering convenient access to nearby communities. Perfect for buyers seeking a modern rural lifestyle without compromise, this exceptional property delivers privacy, quality craftsmanship, and contemporary design in a peaceful natural setting. (id:61852)
Revel Realty Inc.
