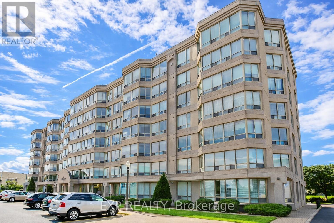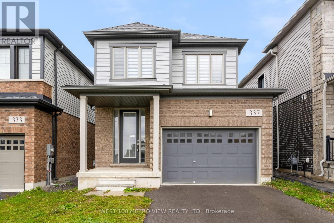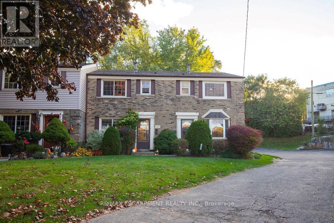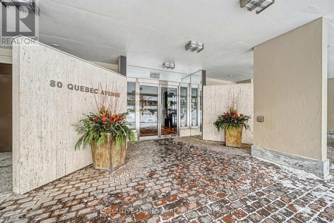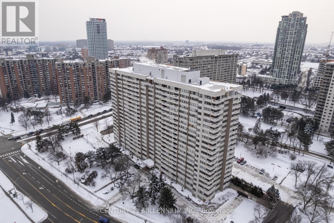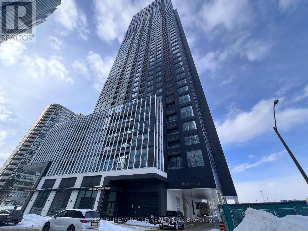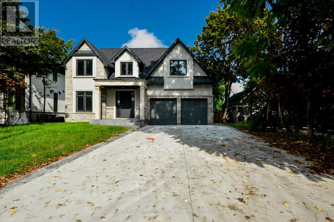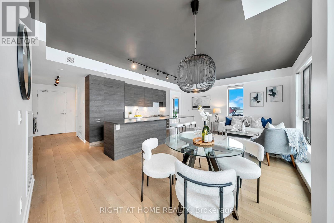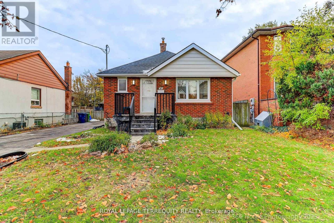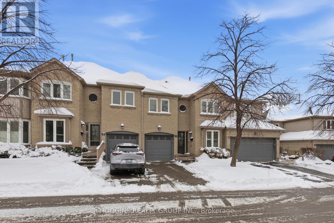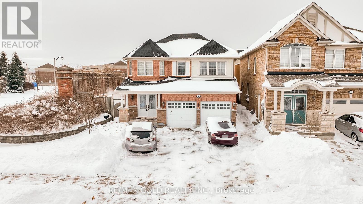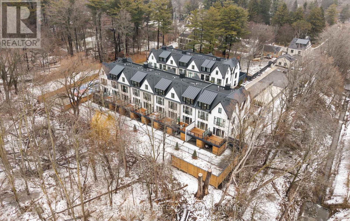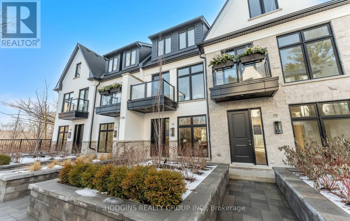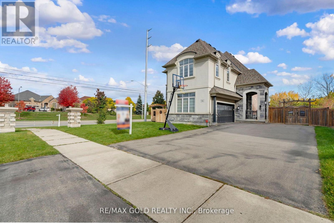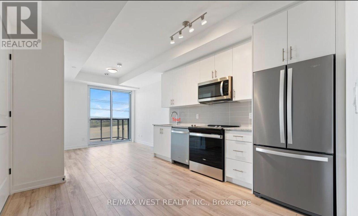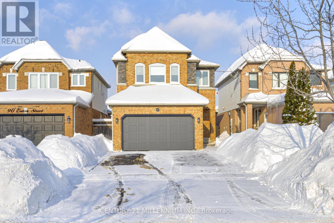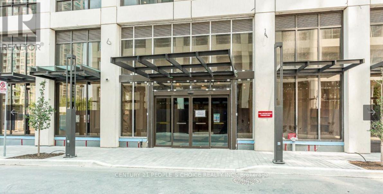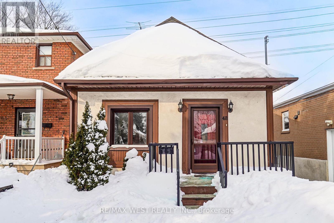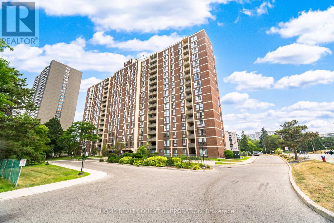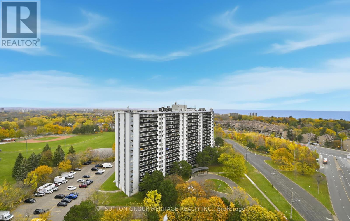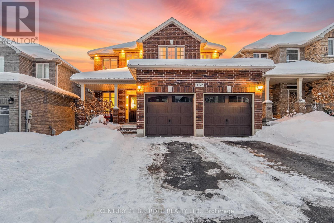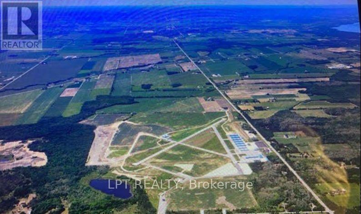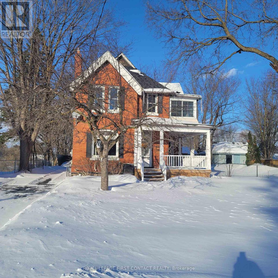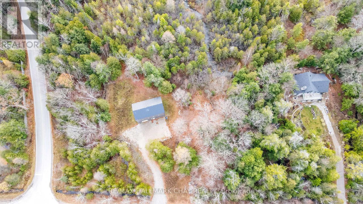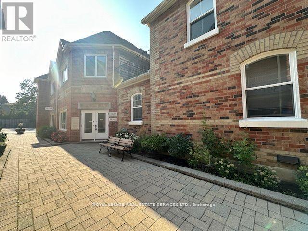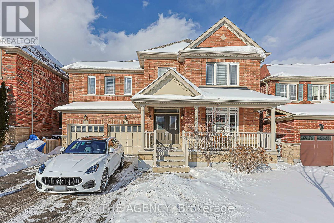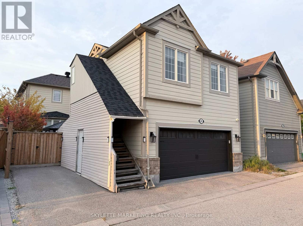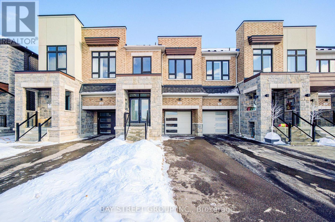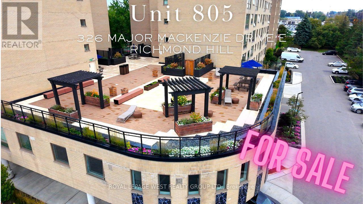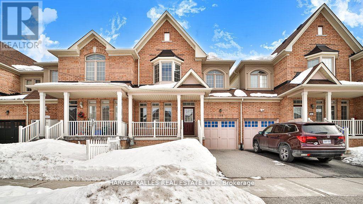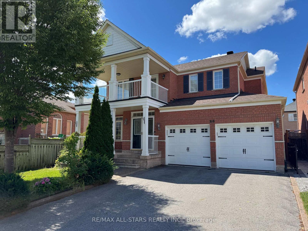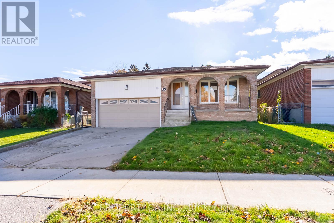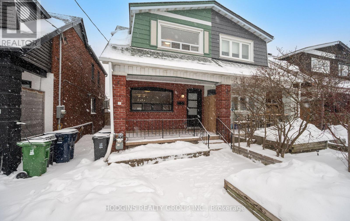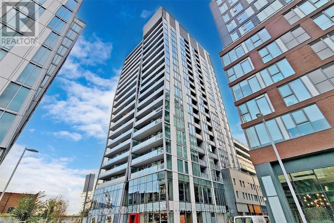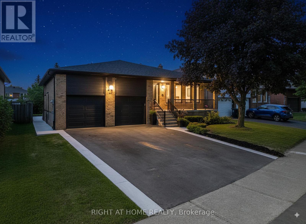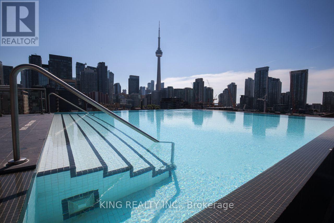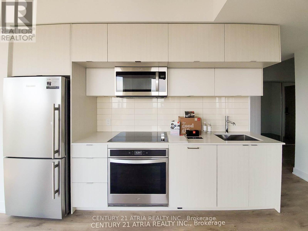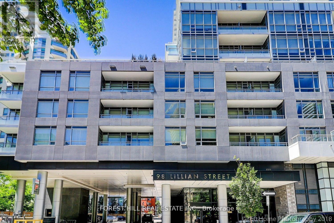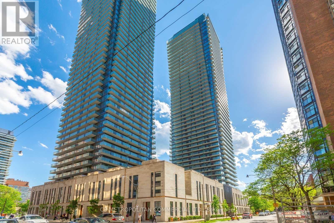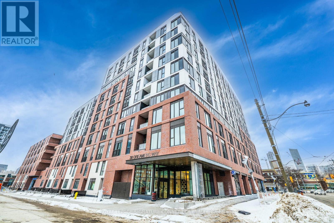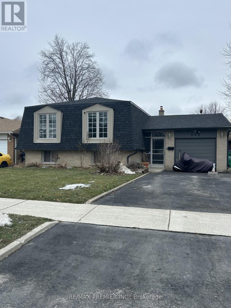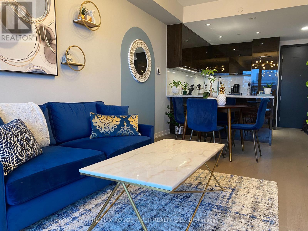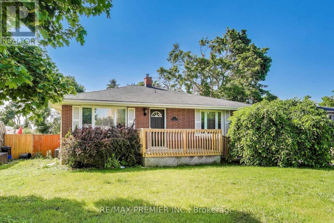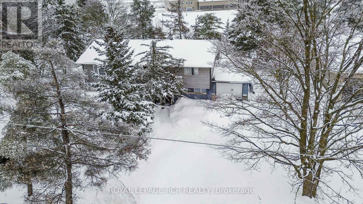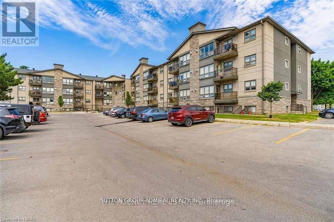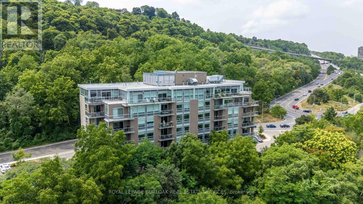204 - 495 Highway 8
Hamilton, Ontario
Welcome to this bright and spacious 2-bedroom, 2-bathroom condo at 495 Highway 8 in Stoney Creek. Large windows provide excellent natural light throughout the unit. Freshly painted prior to occupancy, the well-designed layout offers generous closet space and ample in-unit storage.The unit includes ensuite laundry, one underground parking space, and one locker. Residents enjoy a full range of building amenities, including a gym, sauna, squash court, library, party room, and games room. Conveniently located near transit, major highways, shopping, and everyday amenities. (id:61852)
Exp Realty
337 Provident Way
Hamilton, Ontario
Step into this modern detached 2-story home in the rapidly growing Mount Hope area. Offering 3 bedrooms and 2.5 bathrooms, the main floor features an open layout with 9-foot ceilings, hardwood floors, and a bright kitchen with island, stainless steel appliances, and backyard access. Upstairs, the primary suite includes a walk-in closet, raised ceiling, and 4-piece ensuite, alongside two additional spacious bedrooms. Ideally located near schools, parks, shopping, highways, and transit, this property is perfect for families, first-time homeowners, or savvy investors. (id:61852)
West-100 Metro View Realty Ltd.
138 Victor Boulevard
Hamilton, Ontario
Step into this bright and inviting 3-bedroom, 2-bath condo in Hamilton's Greeningdon neighbourhood. Inside, the kitchen flows into an open concept dining/living area with direct access to a spacious deck/back yard with no rear neighbours, you'll enjoy rare privacy and green-space views. - perfect for both entertaining and daily living. Upstairs, the generous primary bedroom offers a peaceful retreat, complemented by two well-sized bedrooms, special reading nook for kids and a full bath. The lower level features a large recreation/flex space plus extra storage and a recently updated 3pc bath. This end unit Townhome offers a low-maintenance lifestyle with condo fees covering water, building insurance, parking and common areas. Just minutes from shopping, parks, schools and transit - this home is ideal for families, professionals and downsizers alike. (id:61852)
RE/MAX Escarpment Realty Inc.
504 - 80 Quebec Avenue
Toronto, Ontario
Welcome to a 2-bedroom suite in the extremely sought-after High Park Green, a building celebrated for its top-tier amenities, great community vibe, worry-free all-inclusive maintenance fees, serene park-side setting, and steady demand year-round. This bright and freshly painted 938 sq ft 2-bedroom suite offers the perfect blend of space, privacy, and lifestyle, complete with a rare nearly 300 sq ft balcony that spans the entire width of the condo. Enjoy seamless indoor-outdoor living with walkouts from both the living room and the primary bedroom, creating a beautiful extension of your home for morning coffees, sunsets, or quiet relaxation among the treetops. This unit's West exposure captures warm afternoon light and tranquil green views while staying peacefully removed from street noise. Inside, you'll appreciate the generous room sizes, excellent storage, new lighting upgrades, and the well-kept condition throughout. The building's all-inclusive maintenance fees are a standout feature, covering heat, hydro, water, air conditioning, TV & Internet, offering unmatched value and true peace of mind. Residents enjoy a full suite of amenities, including gym, sauna, tennis courts, an outdoor pool, a party room, a library, and activity spaces, along with a vibrant year-round community. With High Park, the subway, Bloor West Village, and the Junction all a short walk away, plus top-rated schools, community centres, and easy access to major highways, this location delivers the best of city living in a peaceful, park-side setting. The suite comes vacant and move-in ready for its next owner. Includes 1 parking spot and 1 locker. (id:61852)
Executive Homes Realty Inc.
910 - 1580 Mississauga Valley Boulevard
Mississauga, Ontario
Unbeatable location in desirable Mississauga Valley at Burnhamthorpe & Hurontarion seconds to unlimited shopping Square One, Future LRT, My way transit, 400 series highways & top tier entertainment. Up up to the 9th floor showcasing an unobstructed Million Dollar South facing view of the Toronto skyline throughout the condos living area & bedrooms. Presenting pride of ownership throughout this 2 bed 1.5 bath 1 parking & locker spoils you with 1,090 sqft full size dining & living room with wall to wall windows, soft carpeting & walkout to a private enclosed balcony. Bright kitchen flows into the bonus den featuring ensuite laundry, storage cabinetry. Up dated main bathroom w/ "Safe Step" custom walk-in tub for easy access feat body jets & lighting. King sz Mstr w/ warm carpeting, wall to wall windows showcasing the spectacular view, His/her separate closets, walk through closet to a spacious & private 2 pc ensuite (Potential space to add shower). Generous size 2nd bedroom with soft carpeting & skyline view. This condo offers a predictable all inclusive monthly maintenance fee for consistent payments w/ added bonus Bell Fibre Internet (No additional utility bills) Exceptionally well run property management & condo board. The features, size, space, view & location of this condo cant be beat. (id:61852)
Century 21 Millennium Inc.
4004 - 395 Square One Drive
Mississauga, Ontario
Exquisite High 40th Floor Corner Residence In The Prestigious Square One District. This Sun Drenched 2 Bedrooms+Den, 2 Bath Suite By Daniels Offers Approximately 872 Sq Ft Of Sophisticated Living With Unobstructed Panoramic Views Of The CN Tower, Lake Ontario And Mississauga City Center. Featuring 9 Ft Ceilings, An Elegant Contemporary Palette, And A Chef Inspired Kitchen With Quartz Countertops, Premium Soft-close Cabinetry And A Seamless Open Concept Design. Step Onto Your Private Balcony And Enjoy Breathtaking Sunset Views Above The Skyline.Residents Enjoy An Exceptional Lifestyle With Resort Style Amenities, Including A State Of The Art Fitness Center, Indoor Court, Climbing Wall, Meditation Room, Sauna And Change Rooms, As Well As Beautifully Designed Media, Dining And Kitchen Lounges Ideal For Entertaining. Additional Amenities Include Meeting Rooms, Gardening Spaces, And 24 Hour Concierge Service, Offering The Perfect Balance Of Wellness, Productivity And Luxury Living.Ideally Located Steps To Square One Shopping Center, Sheridan College Campus, Fine Dining, Entertainment And Transit. This Is Refined Urban Living At Its Finest. (id:61852)
Homelife/miracle Realty Ltd
1029 Lorne Park Road
Mississauga, Ontario
Welcome to 1029 Lorne Park Road, an exceptional home in the prestigious Lorne Park community, surrounded by mature tree-lined streets and custom residences. Just a few finishing touches away from perfection, this 4-bedroom, 5-bathroom home offers approximately 3,600 sq. ft. above grade on a generous pool-sized lot with modern upgrades throughout.The open-concept main level features engineered hardwood floors, LED pot lights, and a bright gourmet kitchen with quartz countertops, space for premium appliances, and a breakfast area overlooking the backyard. The family room includes a gas fireplace and opens through large glass doors to a covered porch with an additional fireplace, ideal for year-round indoor-outdoor entertaining. A formal living/dining area and private office complete the main floor.Upstairs offers a skylight-filled hallway, a spacious primary suite with walk-in closet and 4-piece ensuite, plus three additional well-sized bedrooms.The fully finished walk-out basement includes a large rec room, den or office, potential guest bedroom, and a modern 3-piece bath. (id:61852)
Royal LePage Real Estate Services Phinney Real Estate
613 - 530 Indian Grove
Toronto, Ontario
Luxury Meets Skyline Views. Welcome to this stunning corner residence featuring 1,005 sq. ft. of sun-drenched interior space. The heart of the home is an expansive kitchen and Great Room, designed for seamless indoor-outdoor living with a walk-out to a spectacular 272 sq.ft city skyline. This rare offering includes a dedicated home office, two full baths, and the entertainer's terrace. Enjoy total privacy and southern exposures overlooking the lake and city skyline and the elusive benefit of two-car parking. Perfectly situated for the urban-sophisticated, enjoy a short walk to the Bloor Subway, close to UP Express, the West Toronto Railpath, as well as High Park, and immediate access to the city's best restaurants, florists, and shopping. (id:61852)
Right At Home Realty
27 John Best Avenue
Toronto, Ontario
Ideal Starter Home with Live/Rent Potential. Or Perfect for the Downsizers/Empty Nesters!!!! Lovingly Well Preserved Home Featuring Updated Kitchen with S/S Appliances, Updated Main Floor Bath, New Re-shingled Roof (2025), Updated Railings and Flagstone Front Porch, Separate Side Entrance to Private One Bedroom In-Law Suite, Large Private Backyard, Long Private Driveway for Parking up to 4 cars. Building at Rear of Property is a Church. Located on a Quiet Street in a family friendly Neighbourhood! Close to Schools, Parks, Humber River Trails, Shops, TTC, UP Express/Weston GO, and Major Highways (id:61852)
Royal LePage Terrequity Realty
7 - 3420 South Millway Way
Mississauga, Ontario
Welcome to The Enclave in Erin Mills where maintenance free living meets space and style.This beautifully maintained, stylish and spacious 3-bedroom condo townhome located in the highly sought after Erin Mills community. This inviting, warm home offers bright, open concept main level, generous bedroom sizes and beautifully finished basement that adds flexible living space for a home office, media room, play area or guest space. Enjoy low - maintenance living in a well managed complex with access to a centrally located outdoor private pool for summer enjoyment. Take advantage of direct proximity to the scenic Sawmill Valley walking trails,perfect for an active lifestyle. Just minutes to excellent schools, UTM, Credit Valley hospital, parks, shopping, transit and major highways. A fantastic opportunity for first-time buyers, families, or downsizes looking for space, value and function. (id:61852)
Hodgins Realty Group Inc.
2 Zimmer Street
Brampton, Ontario
Absolutely gorgeous!! Step in to the epitome of luxury living at 2 Zimmer St. Beautiful, well maintained bright and spacious 4 bedroom detached home with a unique blend of comfort and style. House features separate living, family room, large kitchen with tons of cabinets and dining area. Primary bedroom includes ensuite and walk in closet and 3 other good size bedrooms. Freshly painted. Roof (2022) Finished basement with one bedroom and separate entrance .Close to schools, park and shopping plaza. A must see!! (id:61852)
RE/MAX Gold Realty Inc.
4 - 1136 Mona Road
Mississauga, Ontario
Unequivocally distinct! Combine the prestige and lush foliage of Mineola West with visionary developer QUEENSCORP & the result is a truly distinguished enclave. Nestled along scenic Kenollie Creek & just steps to Port Credit GO & village, this rare sanctuary style destination will delight you. Reward yourself with the lifestyle you truly deserve. The LakeHouse project is the first of its kind as the one & only luxury non-detached development in prestigious Mineola West! Offering spacious 3 & 4 bedroom designs from 2550sf-2719sf, enhanced by premium 9 1/2 ft ceilings, illuminating windows + gas fireplace, cooktop & bbq hook-up. Maintenance-free lifestyle freedom! Host in your gourmet magazine worthy kitchen then retire to your posh primary bedroom & luxurious ensuite. Choose on-grade Private rear yard or finished walk-out lower level with spacious covered patio in addition to large terrace overlooking ravine. Breathtaking central courtyard with manicured landscaping. An intimate enclave of only 17 upscale residences custom designed and built by renowned Queenscorp. Fully completed homes available. Steps to GO & vibrant Port Credit Village. Walking distance to sought-after Kenollie PS & Mentor College. Includes 2 private underground parking spaces with direct unit access & spacious mud closet. (id:61852)
Hodgins Realty Group Inc.
6 - 1136 Mona Road
Mississauga, Ontario
Unequivocally distinct! Combine the prestige and lush foliage of Mineola West with visionary developer QUEENSCORP & the result is a truly distinguished enclave. Nestled along scenic Kenollie Creek & just steps to Port Credit GO & village, this rare sanctuary style destination will delight you. Reward yourself with the lifestyle you truly deserve. The LakeHouse project is the first of its kind as the one & only luxury non-detached development in prestigious Mineola West! Premium 9 1/2 ft ceilings, illuminating windows + gas fireplace, cooktop & bbq hook-up. Maintenance-free lifestyle freedom! Host in your gourmet magazine worthy kitchen then retire to your posh primary bedroom & luxurious ensuite. Breathtaking central courtyard with manicured landscaping. An intimate enclave of only 17 upscale residences custom designed and built by renowned Queenscorp. Steps to GO & vibrant Port Credit Village. Walking distance to sought-after Kenollie PS & Mentor College. Includes 2 private underground parking spaces with direct unit access & spacious mud closet. (id:61852)
Hodgins Realty Group Inc.
34 Rhapsody Crescent
Brampton, Ontario
Welcome to The Prestigious Vales of Castlemore! This stunning home offers approximately 3,000 sq.ft. of elegant living space in one of Brampton's most sought-after neighborhoods. Featuring 4 spacious bedrooms - each with its own private ensuite. This home blends luxury and comfort seamlessly. The modern layout includes an open-concept living and dining area, a gourmet kitchen with premium finishes, and a beautifully finished legal basement apartment, Rented for $2700 with both the options of continuing the lease or vacant possession. Located close to top-rated schools, parks, shopping, and major highways, this exceptional property delivers style, space, and convenience in an upscale community. (id:61852)
RE/MAX Gold Realty Inc.
411 - 335 Wheat Boom Drive
Oakville, Ontario
Discover stylish, effortless living at Oakvillage Condos. This thoughtfully laid-out One Bedroom with Parking unit offers a modern open-concept design with soaring 9-foot ceilings and elegant finishes. The living space opens to a private balcony and is complemented by stainless steel appliances, ensuite laundry, and a spacious walk-in closet. Internet and one underground parking space are included for added convenience. Located close to parks, schools, hospital, Oakville GO, and major highways including 403 and 407. (id:61852)
RE/MAX West Realty Inc.
88 Eaton Street
Halton Hills, Ontario
Stunning, move-in ready 3+1 bedroom home in the highly sought after Georgetown South Neighbourhood. Thoughtfully updated throughout, this property delivers exceptional comfort, functionality, and lifestyle appeal. The renovated kitchen is a standout, featuring custom cabinetry, granite countertops, soft close drawers and cupboards, a lazy Susan and a breakfast bar - perfect for everyday living and entertaining alike. The main living areas are enhanced with a built-in surround system, creating an ideal space for hosting or relaxing. The fully finished basement expands your living space with a fourth bedroom, 3-piece bathroom, and a generous recreation area ideal for a media room, home office, or gym. Upstairs, enjoy the convenience of a second floor laundry room. The spacious primary suite offers a fully renovated ensuite with granite counters, large windows, and a walk-in closet with excellent storage. Step outside to your private backyard retreat featuring a professionally installed in-ground heated salt water pool, surround sound system, automatic sprinkler system and meticulously maintained landscaping. A pet friendly dog run adds convenience, while backing onto a school provides enhanced privacy with no rear neighbours. A rare opportunity to own a turnkey home in an exceptional family-friendly location. (id:61852)
Century 21 Millennium Inc.
1102 - 30 Elm Drive W
Mississauga, Ontario
Condo at a best possible price, Location, Location and Location, Less than One Year Old, NW Exposure Corner Suite. Bright & Spacious 2 Bedroom, 2 Washroom with 1 Parking and 1 Locker in Mississauga's newest luxury condominium(Edge Tower-2). Strategically located in the heart of the vibrant downtown corridor, Just steps from the future Hurontario LRT. This elegant, carpet-free home of 721 Sq Ft boasts a bright open-concept living area, a modern kitchen with fully integrated refrigerator and dishwasher, European style designer hood fan, quartz countertop, backsplash, center island, 9' high ceilings, and floor-to-ceiling windows/doors. Private balcony of 32 sq ft with stunning city views. Primary bedroom with large walk-in closet, Ensuite bathroom, and full-size stackable washer and dryer. Premium laminate floors, ceramic floors in bathrooms and laundry. Upscale hotel-style lobby offers a suite of amenities, including 24-hour concierge service, 2 luxury guest suites, Wi-Fi lounge, state-of-the-art movie theater, engaging billiards/game room, vibrant party rooms, state-of-the-art gym and yoga studio, and a rooftop terrace adorned with fireplaces and BBQ areas. Walk to Square One, the main transit terminal, GO buses, Living Arts, Sheridan College, Celebration Square, the Central Library, YMCA, Cineplex, banks, restaurants, and shops. This excellent location in Mississauga's downtown is also close to Cooksville GO, 403/401/QEW, Port Credit, and many other attractions. Do not pass up this lifetime opportunity. Maintenance fee cover bell high speed internet, maintenance of parking and locker. (id:61852)
Century 21 People's Choice Realty Inc.
48 Eileen Avenue
Toronto, Ontario
Welcome to 48 Eileen Ave! This well-maintained 2+2 bedroom, 2-bathroom detached bungalow, ideally backing onto Marie Baldwin Park. This charming home includes many upgrades and offers a spacious and functional layout, featuring a bright living and dining room area perfect for everyday living and entertaining. The large kitchen provides ample workspace and storage, while the finished basement boasts a generous recreation room and additional bedrooms, offering flexibility for guests, a home office, or growing families. A convenient mudroom leads to a large backyard retreat with direct park views - an ideal space to relax or entertain outdoors. The property also includes a detached garage plus additional parking for added convenience. Perfect for first-time buyers and an excellent condo alternative, this home delivers outstanding value, privacy, and outdoor space without compromising location. An amazing opportunity you won't want to miss-book your showing today!!! Some photos are VS staged (id:61852)
RE/MAX West Realty Inc.
510 - 3170 Kirwin Avenue
Mississauga, Ontario
Step into this Extra-spacious 2-bedroom condo with a full separate Den PLUS a private office- A rare layout that feels more like a bungalow in the sky than a condo. This bright, beautifully maintained suite welcomes you with a large foyer and flows into a generous open-concept living/dining area, perfect for entertaining and everyday living. Enjoy morning coffee or evening relaxation on your large, private, covered balcony.The renovated kitchen impresses with quartz counters and porcelain tile flooring, while the oversized laundry room doubles as a pantry-offering the kind of storage space you simply don't find in condos today. Need more room? The full-size separate den is ideal as a family room, hobby room, or even a potential 3rd Bedroom. The private office is perfect for remote workers or as a quiet retreat.The king-sized primary bedroom features a ensuite bath and a deep walk-in closet. The second bedroom is equally spacious with excellent storage-ideal for family, guests, or downsizers who still want room to breathe. Located in a quiet, exceptionally managed building, the Kingsford has recently completed modern upgrades-elevators, corridors, and common areas-creating a fresh, luxury hotel feel throughout. ALL utilities + Premium Internet included in the monthly fee! Electrical panel upgraded (2018, ESA available).1 underground parking spot steps from the elevator. And the best part-you're one block from the new Hurontario LRT, adding massive long-term value with quick access to: Square One Trillium Hospital Cooksville GO, Shops, dining, and key amenities. This is a rare opportunity with incredible upside in the coming years. Spacious. Updated. Move-in ready. Book your showing today and experience why this layout almost never hits the market. (id:61852)
Home Realty Quest Corporation
2007 - 3380 Eglinton Avenue E
Toronto, Ontario
Beautiful Penthouse Unit With 3 Spacious Bedrooms And 2 FULL Washrooms. Enjoy Breathtaking Panoramic Lake Views From The Sprawling Balcony (30' x 9') And All Primary Rooms. PH07 Features An Updated Kitchen & Washrooms, Refinished Parquet Floors, And Has Been Freshly Painted Throughout. The Primary Bedroom Boasts A Walk-In Closet And A Private 4-Pc Ensuite Washroom. Enjoy The Convenience Of An In-Suite Laundry Room Complete With A Full-Sized Washer & Dryer And Laundry Sink. This Building Offers TTC At Your Doorstep, With Quick Access To Schools, Parks & Shopping. It Includes One Underground Parking Spot And Locker. Building Amenities Include A Meeting/Party Room, Rec Room, Gym, Sauna And Visitor's Parking. Penthouses Like This Rarely Become Available. Don't Miss Out On Calling PH07 Home!!!! (id:61852)
Sutton Group-Heritage Realty Inc.
77 Letchworth Crescent
Toronto, Ontario
77 Letchworth Crescent - Parkside Luxury In The Heart Of North York! Welcome To Your Private Retreat In The City! This Stunning 1,987 Sq. Ft. Home Backs Directly Onto A Forested Ravine In Roding Park, Offering Cottage-Like Tranquility With All The Conveniences Of Urban Living. Beautifully Renovated With High-End Finishes, This Residence Features An Open-Concept Kitchen, Dining, And Living Area With Breathtaking Park Views. The Gourmet Kitchen Boasts Granite Countertops, A Stylish Backsplash, And Ceramic Floors That Flow Seamlessly Into Solid Maple Hardwood In The Living Room And Dining Room Spaces. With 4 Spacious Bedrooms And 3 Elegant Bathrooms (2 Completely Remodeled Featuring All New Premium Fixtures, Tiles and Lighting), Theres Room For Everyone To Unwind In Comfort. Step Out From The Living Room Onto A Large Elevated Deck Overlooking Your Landscaped Backyard Oasis Complete With A Paved Peninsula, Separate Outdoor Dining Pad, And Custom Fire Pit. The Property Includes An Attached 2 Car Garage And A Driveway For 56 Additional Vehicles. Conveniently Located Near Schools, Transit, The Downsview Community Centre, Yorkdale Mall, And Major Highways (401/400/407). Lower Level With Garden Walk-Out Offers Flexibility As An In-Law Suite Or Separate Apartment For Additional Income Potential. Enjoy Luxury, Location, and Privacy All In One Exceptional North York Address. Dont Miss Your Chance To Call 77 Letchworth Crescent Home! (id:61852)
Exp Realty
137 Jewel House Lane
Barrie, Ontario
Discover a rare opportunity for your family to grow in one of South Barrie's most coveted and quiet enclaves. This 3,200+ sq. ft. finished Grandview Homes residence is designed for the established family seeking that perfect balance of connection and personal space. The heart of the home is an open concept kitchen, breakfast nook, and sitting room with patio doors to the deck for summertime dining. The home has been freshly painted and meticulously maintained, offering five generous bedrooms plus an office and 3.5 bathrooms to comfortably accommodate your household and your unique needs. One of the most notable features is the premium lot backing onto protected greenery; you can enjoy your morning coffee on the upper deck while keeping a watchful eye on your children playing in the park below or simply take in the breathtaking sunsets and seasonal views of the lake. The fully finished walk out lower level, featuring high ceilings and a fireplace, offers the long term flexibility of a possible in law suite or a dedicated space for teenagers. Surrounded by beautiful landscaping and pride in ownership, you are just steps from top rated schools, shopping, parks, nature trails, and Wilkins Beach. This home offers a lifestyle of privacy and convenience in a community where neighbours truly value their surroundings and their community. (id:61852)
Century 21 B.j. Roth Realty Ltd.
1180 15/16 Side Road
Clearview, Ontario
A rare opportunity to purchase 172 acres of land located between Stayner and Barrie, next to the Edenvale Aerodrome. 3420 feet of frontage on 15/16 Side Road but close to Highway 26. This property has approximately 100 acres zoned MA-1 (Airport Industrial Exception) and 70 acres EP (Environmental Protection) The property is designated Rural, Greenland in the Township Official Plan 2001. The Southerly and Easterly boundaries are fully fenced. There are 3 private gated entrances along 15/16 Side Road. The land is partially cleared and generally level. Development requires NVCA approval. The possibilities are endless (id:61852)
Lpt Realty
55 Burton Avenue
Barrie, Ontario
Beautifully renovated Century Home - Allendale (Barrie) walk to Go Train, central to all amenities. Old world charm combined with professional renovation. Move in condition. New Kitchen 2025 with five stainless steel appliances. Upstairs features three good sized bedrooms, recently remodeled bath plus fabulous sun room. Curb appeal galore. Wrap around veranda. Long driveway around to the back with a garage suitable for a small car if required but an awesome garden shed. All new light fixtures, freshly painted and super clean (id:61852)
Royal LePage First Contact Realty
2576 Champlain Road
Tiny, Ontario
*** DON'T JUDGE THIS HOUSE BY ITS LOOKS *** 2 Separate lots, 1 House on 1.1 acres * Energy-efficient, custom-built with sustainability and safety in mind * Fireproof & tornado-proof construction * Over 1,000 sq. ft. of living space, with a 2nd bedroom on the main floor left to the buyer's imagination and needs * Lots of options for a future-oriented buyer: build 2nd house on the vacant lot or add a greenhouse or just enjoy nature * Great potential for small or large builder, live while you build * Features a sophisticated heating system: in-floor radiant heaters powered by a high-efficiency electrical boiler, plus rough-in for a woodstove to heat the entire house * Located across from Lake Huron beach & park, on a quiet dead-end street backing onto the famous Awenda Provincial Park * Contact the listing agent for specifications on this unique home - too many to list *** (id:61852)
RE/MAX Hallmark Chay Realty
8 - 7626 Yonge Street
Vaughan, Ontario
Professional Office Space In Prime Location Right On Yonge St. Just South Of John St. About 155 Sqft ofprivate Office Space, facing Yonge St., With Permission To Use Shared Common Areas Including: ReceptionArea + Conference Room/Meeting Room, Filing Room + Kitchen + 2 Washrooms + Very Large Parking Area In Back Of the Building, All Included In The Rent. (id:61852)
Royal LePage Real Estate Services Ltd.
48 Tonner Crescent
Aurora, Ontario
Welcome to This Beautiful Luxury Home Located in One of Aurora's Most Desirable and Family Friendly Neighbourhoods in the Bayview Northeast Community.offering Over 3,300 Sqft Plus a Separate Finished Basement With Strong Rental Income, This Renovated Home is Thought Fully Designed With Open Living Spaces for Family Comfort, Everyday Living, and Entertaining.step Through the Covered Front Porch Into a Grand Entryway Featuring Elegant Coffered Ceilings Andcustom Fabric Curtains. Main Floor Showcases Hardwood Flooring, Extensive Led Pot Lights, Andcustom Integrated Built in Blinds Throughout. Select Walls Are Finished With Luxury Roberto Wallpaper & German Wallpaper.stunning Luxury Chandeliers Complete the Bright and Welcoming Main Floor Setting. The Main Level Offers a Flexible Layout, Including Home Office With Custom Designer Wallpaper, Ideal for Working From Home or Used as a 6th Bedroom for Parents & Guests.family Room Features Large Windows, a Cozy Fireplace, and Custom Built in Storage and Display Cabinetry With an Integrated Tv, Creating a Stylish Gathering Space. The Formal Living & Dining Rooms Offer Elegant Detailing, for Entertaining and Special Occasions. Kitchen Has Featuring Abundant Cabinetry, Accent Lighting, Tile Flooring, and a Custom Island With a Built in Winerack and Stunning Slab Countertop. It Opens to a Bright Breakfast Area With Walkout to the Backyard.the 2nd Floor Offers 5 Bedrooms With Large Storage Closets. The Primary Suite Includes Separate His/hers Walk in Closets and a Luxurious 6 Piece Ensuite With Glass Shower and Double Vanity.one Bedroom Features Abundant Natural Light, a Custom Closet, and a Built in Study Desk With Integrated Lighting. The Finished Basement Adds Exceptional Value With a 2+1 Bedroom Layout,second Kitchen, Open-concept Living Area, Large Space, Second Laundry & Ample Storage. With Aseparate Entrance, It Offers Income of Around $2,100/month. Features Include in Ceiling Speakers,security Cameras, Ev Charger. (id:61852)
The Agency
Coach - 25 Rocking Horse Street
Markham, Ontario
Discover this fabulous and spacious open-concept bachelor apartment in the highly sought-after Cornell neighborhood. It offers comfortable living with a bright, open layout perfect for your lifestyle. Featuring a large kitchen equipped with a fridge, stove, and dishwasher, plus the convenience of ensuite laundry. A dedicated parking space is also included, making it a hassle-free living experience.Located in a beautiful, upscale community, this home offers easy access to nearby parks, shopping, and amenities. Dont miss your chance to live in one of Cornells finest spaces! (id:61852)
Skylette Marketing Realty Inc.
53 Ducharme Drive
Richmond Hill, Ontario
No Sidewalk Two story Townhouse In Rural Richmond Hill Community, In front of the property is a beautiful Water Pond ,Unobstructed view is amazing. Everyday see the pretty pond view at home. lots of upgrades. Open Concept layout. Double Entry doors., Hardwood Flooring Throughout, 9' Ceiling On Main And 2nd Floors, Direct Access To Garage. Steps To Public Transit, Costco, Home Depot, Schools, Library, Shopping Centre,. Easy Access To Hwy 404. Top Ranking Victoria Square P.S & Richmond Green H.S. Welcome to a well maintained freehold townhouse in Richmond Hill (id:61852)
Bay Street Group Inc.
805 - 326 Major Mackenzie Drive E
Richmond Hill, Ontario
Welcome To This Bright, Spacious, And Beautifully Maintained 2+1 Bedroom, 1-Bath Condo-Perfectly Set In A Quiet, Well-Managed Building In Prime Richmond Hill. Enjoy A Modern Kitchen With Stainless Steel Appliances, A Functional Open Layout, Generous Storage, And Large Bedrooms That Offer Versatility For Professionals, Couples, Or Small Families.Step Outside Your Suite And Enjoy An Impressive List Of Amenities: An Indoor Pool, Sauna, Hot Tub, Tennis Courts, Fitness Centre, Rooftop Deck, Party Room, Guest Suites, And Ample Visitor Parking. Whether You Want To Stay Active, Entertain, Or Unwind, Everything Is Right At Your Doorstep.The Location Is Unbeatable. You're Just Steps To The Richmond Hill GO Station, With Yonge Street, Hwy 404, Shops, Restaurants, Parks, And Everyday Conveniences Only Minutes Away.This Condo Isn't Just A Place To Live - It's A Complete Lifestyle Of Comfort, Convenience, And Community. Additional Parking Spots are Available for Rent from the Corporation at $100 a month. (id:61852)
Royal LePage West Realty Group Ltd.
159 Hammersly Boulevard
Markham, Ontario
Immaculate Freehold Townhouse in Sought After Wismer Community. Bright & Functional Layout. Soaring 9 Ft Ceiling in Main Floor. Laminate Floor Throughout. Open Concept Kitchen. Fenced Yard. Top Ranking School Zone: Wismer P.S., Donald Cousens P.S. (Gifted), Bur Oak S.S., Walking Distance to Mount Joy Go Station. Close to all Amenities, Shopping & Community Centers. **EXTRAS** Tenant to pay for all utilities, Hot Water Rental, Lawncare & Snow Removal. (id:61852)
Harvey Kalles Real Estate Ltd.
26 Belgrave Square
Markham, Ontario
Quiet & Bright detached 4 bedrooms house located in center of the Berczy Community. Fabulous West facing property with lots of natural light throughout the house. Oversized family sized kitchen with granite counters, centre island, gas stove & plenty of storage - perfect for meal prep and entertaining. Separate family room with gas fireplace, hardwood flooring throughout, 4 spacious bedrooms - one with huge balcony, plus a fully finished basement with an additional bedroom, recreation room and 3 piece washroom. Premium Corner lot with no sidewalk. Double Car Garage with private driveway and large sun-filled backyard. The perfect Berczy home! *** Located within the top ranked Stonebridge Public School and Pierre Elliott Trudeau High School Zones. If you're looking for a home in the best school areas, this one is for you. Steps to fully equipped Berczy Park and walking distance to Grocery Store, Shops, Restaurants, Bank and more ** AAA Tenants this one is for you ** No pets and non smokers please * Tenant to pay utilities and tenant insurance. (id:61852)
RE/MAX All-Stars Realty Inc.
Main - 15 Riant Street
Toronto, Ontario
Welcome to 15 Riant St, nestled in one of the most desirable pockets of the Scarborough Bluffs. This fully upgraded, modern home offers a fresh and functional layout perfect for today's lifestyle. Featuring brand-new finishes throughout, the open-concept living creates a bright, contemporary feel with endless potential for personal touches. Each of the three bedrooms offers generous space and flexibility for family, guests, or a home office. Located steps from schools, shopping, Eglinton GO Station, and TTC transit, and minutes from scenic parks, trails, and the waterfront, this property combines convenience with community charm. A modern home in a sought-after neighbourhood - move-in ready and full of potential. (id:61852)
Property.ca Inc.
42 Durant Avenue
Toronto, Ontario
Welcome to 42 Durant Ave. A lovingly maintained 3-bedroom, 3-bathroom semi-detached gem nestled in one of Toronto's most family-friendly neighbourhoods.This move-in ready home offers a functional layout filled with natural sunlight, perfect for comfortable everyday living. The spacious main level flows seamlessly into the generous kitchen space and back-room extension with main floor washroom. A west facing fully fenced back yard space, offers endless opportunities for summer fun, a new patio or kids play area. The open-concept basement is complete with family room, laundry, full bathroom and cold cellar. Pride of ownership shines through this home with recently updated painting, new interior doors and hardware, flooring and washroom upgrades. The home is complete with a legal front parking pad, and is located just steps from top-rated schools, Michael Garron Hospital, parks, and transit. This home is ideal for families, commuters, and anyone seeking convenience with a sense of community. Don't miss this rare opportunity to own a piece of East York! (id:61852)
Hodgins Realty Group Inc.
510 - 15 Baseball Place
Toronto, Ontario
Available for immediate occupancy - this bright and efficient 1-bed, 1-bath suite at Riverside Square offers modern living with smart use of space and thoughtful design. The functional layout features 10 ft exposed concrete ceilings, floor-to-ceiling windows, and contemporary finishes throughout. A sleek modern kitchen includes full-size appliances and ample storage, while the open-concept living area extends seamlessly to a private balcony-perfect for morning coffee or evening unwinding. Residents enjoy convenient building amenities including a concierge, fitness centre, rooftop terrace, and well-designed shared spaces for work or relaxation. Perfectly positioned at the crossroads of Leslieville, Riverdale, and Corktown, the location offers exceptional convenience: 24-hour streetcar service at your door, quick access to the DVP, and a short commute to the downtown core. Walk to neighbourhood cafés, restaurants, parks, and local shops-everything feels close. A stylish, well-located home in one of Toronto's most vibrant east-end communities. (id:61852)
RE/MAX Real Estate Solutions
44 Beamsville Drive
Toronto, Ontario
Move-in-ready detached house with 6 bedrooms and 4 bathrooms for a large family, multi-generational home or a family looking for comfort with income. Each unit enjoys its own dedicated entrance, offering privacy; six parking spots (two in the garage and four on the driveway), a rare premium in Toronto. . Live in one unit and let the others pay your mortgage or rent out all three potential units and enjoy strong cash flow in a high-demand rental area. Nested in the heart of (Vic Park and Sheppard). The 5 level back-split home has been newly renovated stylishly and luxuriously modernized: new flooring, tasteful finishes, 4 renovated baths, new modern eat-in kitchen, brand new Stainless Steel appliances, new driveway, landscaping etc., too many updates to list. A large and private rear yard provides ample outdoor space, accessory unit potential, large pool and cabana potential. (id:61852)
Right At Home Realty
1007 - 560 King Street W
Toronto, Ontario
Own At One Of The Most Coveted Addresses In The Heart Of King West. This "Fashion House" Loft Is Bright, Open Concept Living, With A Large Balcony Overlooking The Quiet North Side Of The Building. Exposed Concrete, 10' High Ceilings. Floor-to-Ceiling Windows. Amenities Include 24/7 Concierge, Gym And Rooftop Pool. Conveniently Located To Restaurants, Bars, Grocery, And Public Transit. (id:61852)
King Realty Inc.
3308 - 575 Bloor Street E
Toronto, Ontario
*PARKING & LOCKER Included* This Luxury 2 Bedroom And 2 Full Bathroom Condo Suite Offers 778 Square Feet Of Open Living Space. Located On The 21st Floor, Enjoy Your Views From A Spacious And Private Balcony. This Suite Comes Fully Equipped With Energy Efficient 5-Star Modern Appliances, Integrated Dishwasher, Contemporary Soft Close Cabinetry, Ensuite Laundry. (id:61852)
Century 21 Atria Realty Inc.
220 Homewood Avenue
Toronto, Ontario
Welcome to 220 Homewood Avenue, a cherished, move-in-ready brick bungalow on one of Newtonbrook West's most desirable 50 x 132 ft lots. This bright 3+2 bedroom, 2-bath family home blends timeless charm with modern upgrades, offering perfect flexibility for end-users, investors, or builders in a prime North York location. Step inside to an open, sun-filled layout featuring gleaming hardwood floors, a spacious eat-in kitchen, and abundant natural light. The fully finished basement with a separate entrance is ideal for rental income or multigenerational living. Recent investments include a new roof (2023), furnace & A/C (2021), owned tankless water heater (2022), basement waterproofing, and fresh fencing - all providing immediate peace of mind. Outside, enjoy a brand-new cedar deck overlooking a private, fully fenced backyard oasis. The expansive yard easily accommodates a pool, garden suite, laneway house, or both - unlocking incredible future potential in this thriving neighbourhood. Quiet, tree-lined street just minutes from everything: 15-min walk or 3-min drive to Finch Station & GO Bus Terminal (25-30 min to downtown Toronto), top-rated schools, parks, community centres, Centrepoint Mall, Yonge Street shops, TTC/GO transit, and Highway 401 access. Don't miss this rare opportunity to own a lovingly maintained home in one of North York's most connected and sought-after pockets. Suburban peace meets urban convenience. Schedule your private viewing today! (id:61852)
Right At Home Realty
3315 - 98 Lillian Street
Toronto, Ontario
Bright & Spacious Modern 1 Bedroom + Den Penthouse in the prestigious Madison Building. The versatile den features a closet and can be used as a second bedroom or home office. Open-concept layout with 10-ft ceilings, floor-to-ceiling windows, laminate flooring throughout, and stainless steel appliances. Freshly painted with a highly functional layout. Includes a heated underground parking space conveniently located directly across from the building entrance. Enjoy direct indoor access to Loblaws and LCBO, plus 24-hour concierge service. Steps to Yonge & Eglinton subway, TTC buses, and the upcoming LRT stop right outside, as well as shops, restaurants, and entertainment. Exceptional 4th-floor amenities include a theatre, swimming pool, party room, bar, lounges, two-storey gym, yoga studio, and outdoor terrace with BBQ's. Move in and enjoy urban living at its best. Can Also Be Rented For $2650/Mo. without Parking. (id:61852)
Forest Hill Real Estate Inc.
703 - 65 St Mary Street
Toronto, Ontario
Stunning Bright, Airy & Spacious 1 Bedroom + Den (2nd Bedrm) Unit. 611 SqFt.+ 126 SqFt. Balcony. Great Functional Layout, No Waste Of Space. 9Ft Smooth Ceiling, Floor To Ceiling Sun-Filled Windows with clear South view and wood flooring Throughout. Modern Gourmet Kitchen With B/I S/S Integrated Sophisticated Appliances, Corian Backsplash & Countertop, XL Practical Island boasts tons of storage, room for seating and microwave. Bedroom & Den have upgraded ceiling lights. Large Den Has Sliding Door can easily be used as 2nd Bedroom! Mirrored sliding doors in entry and bedroom, Unbeatable Building Amenities. Coveted Location In Downtown Core, Extremely Close To U Of T. Easy Access To Everywhere & So Much More! Enjoy the convenience! A Must See! Luxury living at U-Condos in the best location Bloor/Bay St. Clear South view, just walking distance to U of T, TMU, Hospitals, Subways, Yorkville, Shopping,. (id:61852)
Cb Metropolitan Commercial Ltd.
249 - 30 Dreamers Way
Toronto, Ontario
Be the first to reside in this stunning, never-lived-in suite by the renowned Daniels Corporation at 30 Dreams Way. This meticulously designed two-bedroom residence features a highly sought-after split-bedroom layout, providing maximum privacy and an efficient, open-concept flow. The interior living space transitions seamlessly to a spectacular private terrace, offering a rare outdoor retreat in the heart of the city. As a brand-new builder delivery, the unit showcases the premium finishes and high-quality craftsmanship synonymous with the Daniels name. This residence is fully equipped for the modern commuter, featuring a rare EV-ready parking space and a dedicated storage locker. Situated in a vibrant and rapidly evolving community, you are steps away from convenient transit options, local boutiques, and the diverse culinary scene of the downtown east. Combining sophisticated design with future-ready amenities, this turn-key suite offers a unique opportunity to enjoy a fresh, upscale lifestyle in one of Toronto's most anticipated new buildings. 30 Dreamers Way offers a sophisticated array of amenities tailored to a modern urban lifestyle. Residents can take advantage of a state-of-the-art fitness center, a stylish lounge for social gatherings, and dedicated co-working spaces perfect for those working from home. The building also features a 24-hour concierge for added security and convenience. Boasting a near-perfect Walk Score and Transit Score, the location provides effortless access to the Distillery District, Cabbagetown, and the downtown core, making it a premier choice for those seeking both luxury and connectivity. (id:61852)
Royal LePage Signature Connect.ca Realty
235 Louis Drive
Mississauga, Ontario
Welcome to this tastefully renovated raised bungalow in Cooksville, Mississauga. Location in a desirable and family friendly community. It backs onto a park and public school. This well appointed bungalow boasts 3 spacious bedrooms, bright and airy main living spaces, large eat-in kitchen with Maple kitchen cabinets, stainless steel appliances and granite counter tops. Pot lights & laminate flooring. Perfect location for medical professionals working at the nearby Trillium Hospital and medical clinics. Minutes to HWY QEW/403/401, Huron Park Communty Centre, Credit Valley Golf Country Club, Elementary/Secondary Schools, Bronte College, UTM and SQ-1 shopping centre. Just north of the quaint community of Port Credit. **EXTRAS** may be offered furnished - extra $$ (id:61852)
RE/MAX Premier Inc.
2411 - 488 University Avenue
Toronto, Ontario
Welcome to the highly sought after The Residences of 488 University Avenue. Located in the heart of the city, this strikingly beautiful 1+1 bedroom offers comfort, elegance and to-die for Westerly sunsets. Bright open concept Living/Dining area. Spacious kitchen with all the modern amenities including a wine fridge. Nice size bedroom (queen bed) with floor to ceiling window and walk-thru closet. Spa-like bathroom with modern stand alone tub and separate shower. The den has been improved with built-in storage and a desk making it a great private space for a home office or quiet retreat. After a long day relax and enjoy the good size balcony offering the city views and beautiful sunsets or check out the building's amenities which includes a gym, yoga studio, pool and sky lounge. Conveniently located in the downtown core, you can walk to area Hospitals (Sick Kids, UHN, Princess Margaret, Mount Sinai, Toronto Rehab Institute), Queen's Park, U of T, Art Gallery of Ontario, Chinatown, shopping. The subway is accessible through the Lobby and Street cars are at your doorstep. If you are looking for luxury and convenience, this unit is perfect for you. (id:61852)
RE/MAX Rouge River Realty Ltd.
5 Golfdale Road
Barrie, Ontario
PRICED TO SELL! INCREDIBLE VALUE!! Check out this charming bungalow located in a prime Barrie neighborhood! The main floor features a great layout, large eat-in kitchen with S/S appliances, clean & spacious bedrooms, access to a beautiful deck from the second bedroom, updated light fixtures & more! The finished basement offers plenty of additional space. Step outside to a huge backyard- ideal for summer barbecues, family fun, or creating your own outdoor oasis. The backyard also has a large Workshop/Studio (as-is). This home is conveniently located near shops, schools, highways & many other amenities. Don't miss it! (id:61852)
RE/MAX Premier Inc.
707 Victoria Street
Shelburne, Ontario
Set back on an expansive lot just two minutes from downtown Shelburne, this raised bungalow offers a rare blend of space, privacy, and convenience. Surrounded by open skies and mature surroundings, the setting feels peaceful and rural, yet everyday amenities are only moments away. The upper level features a bright and welcoming living room anchored by a cozy fireplace, creating a comfortable space to relax and unwind. The dining room connects seamlessly to the kitchen and includes a walkout to the deck, ideal for indoor/outdoor living, morning coffee, or evening meals overlooking the generous yard. Three well-sized bedrooms complete this level, along with a semi-ensuite four-piece bath equipped with a convenient stacked washer and dryer. The lower level offers a fully self-contained living space with its own entrance, providing excellent flexibility for extended family, guests, multi-generational living, or possibly offsetting the cost of your mortgage. This level includes two bedrooms, a semi-ensuite bathroom, an eat-in kitchen, living room, laundry, and additional storage, all thoughtfully laid out. Outside, the property truly shines with both an attached and detached garage, plus a wraparound driveway offering parking for 8 to 10 vehicles. Whether you need space for hobbies, equipment, or simply appreciate extra room to spread out, this property delivers. An excellent opportunity for buyers seeking an affordable home with versatile living options, generous outdoor space, and a setting that feels like the country while staying close to town. (id:61852)
Royal LePage Rcr Realty
5 Jacksway Crescent
London North, Ontario
Great location in the desirable Masonville neighbourhood, walking distance to Masonville Mall,shops, restaurants, public transportation, Western University Campus and many more amenities.2 Bedroom, 2 Full Bathroom, spacious locker. Unit located on the ground floor with a separate entrance to terrace and direct access to the parking lot.Enjoy and get the heat in the wintertime of the built in gas fireplace in the living room.Main bathroom is fully renovated with modern finishes. Convenient exercise room accessible in Building 1. 24 Hr Laundry for no additional cost. Extensive renovations over the past few years in the entire complex including: siding,stucco, windows,doors,roof, balconies, parking lot, security cameras and interior. 1 unsigned parking spot and plenty of visitors parking are available. (id:61852)
Sutton Group-Admiral Realty Inc.
306 - 455 Charlton Avenue E
Hamilton, Ontario
This beautifully finished "Spruce" model in Vista 3 Condos offers a well-designed two-bedroom, two-bathroom layout in one of Hamilton's most sought-after locations. Nestled in the vibrant Stinson neighbourhood at the base of the escarpment, this unit combines modern comfort with everyday convenience. The open-concept living and dining area is bright and welcoming, anchored by a stylish kitchen featuring a white quartz island with a waterfall edge, stainless steel appliances, and ample cabinetry. Thoughtful upgrades throughout the unit include pot lights, a neutral and timeless colour palette, custom window coverings, durable laminate flooring, and in-suite laundry for added ease. Step out onto the covered balcony and take in sweeping city views, perfect for morning coffee or evening unwinding. The spacious primary bedroom offers a walk-in closet and a private four-piece ensuite, while the second bedroom is ideal for guests, a home office, nursery and more! Residents enjoy access to well-maintained building amenities including a fitness centre, party room, and visitor parking. The unit also comes complete with one underground parking space and a locker. Conveniently located close to major hospitals, public transit, parks, and local amenities, this is a fantastic opportunity to own a turnkey condo in a growing and desirable community! (id:61852)
Royal LePage Burloak Real Estate Services
