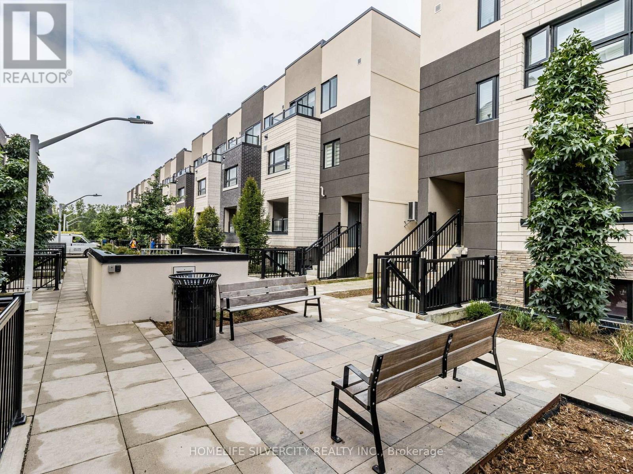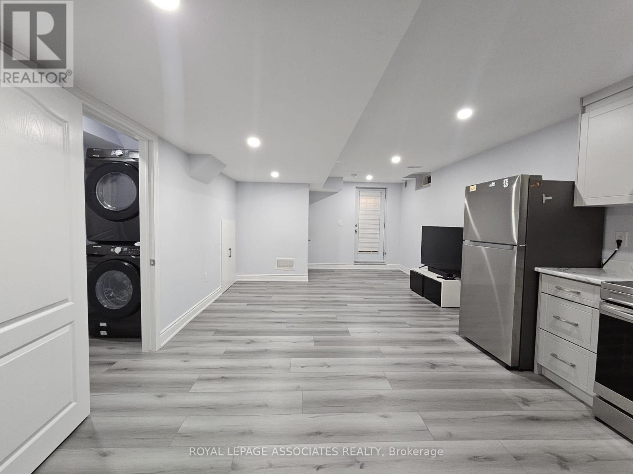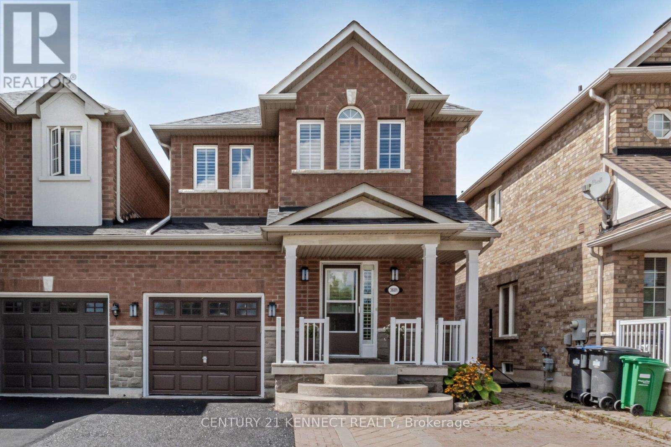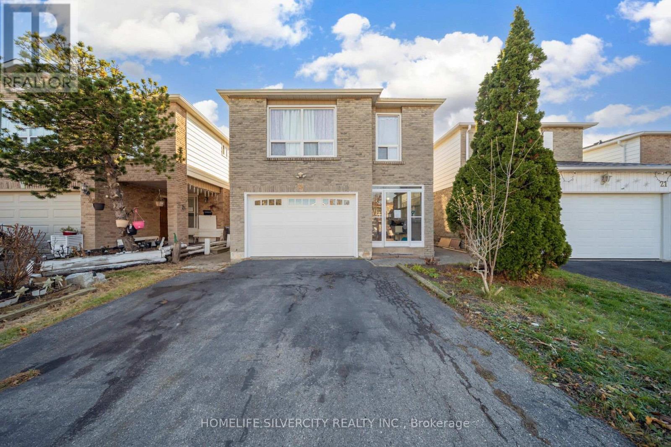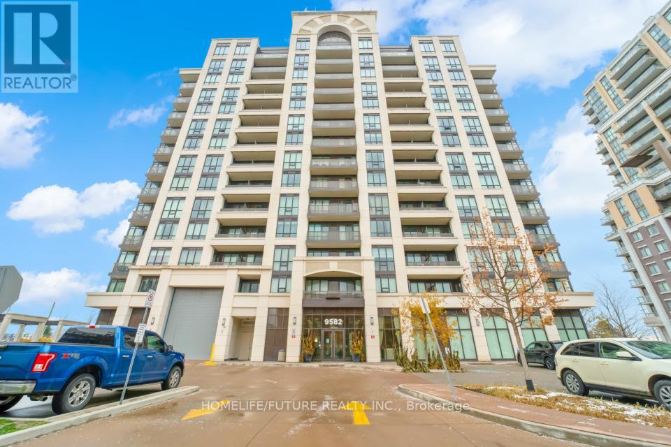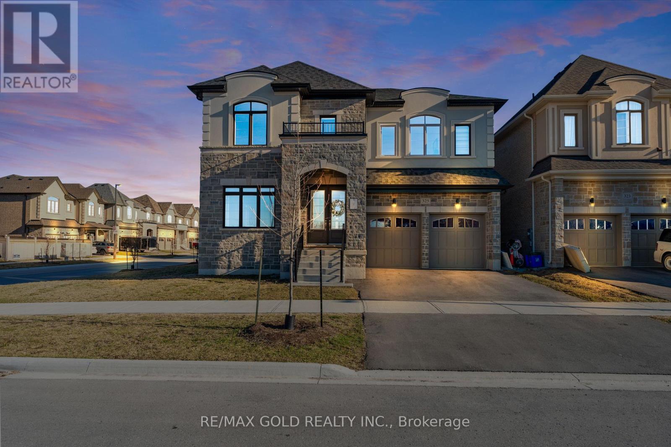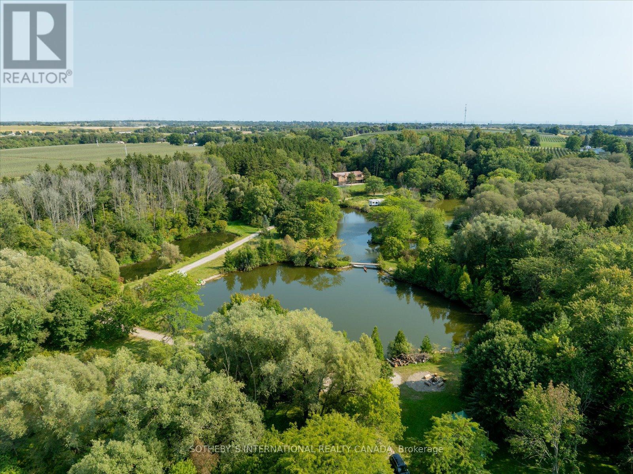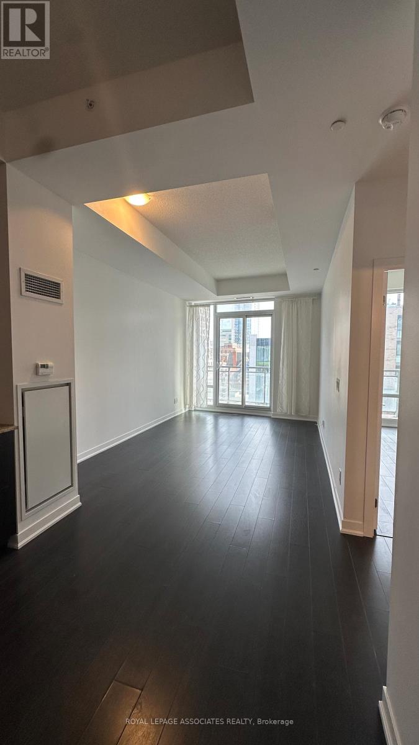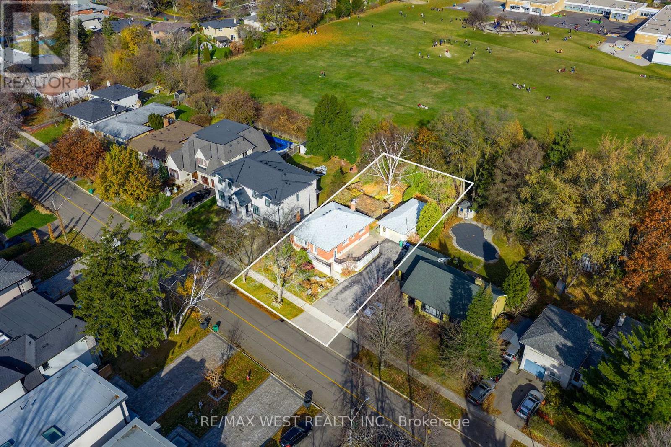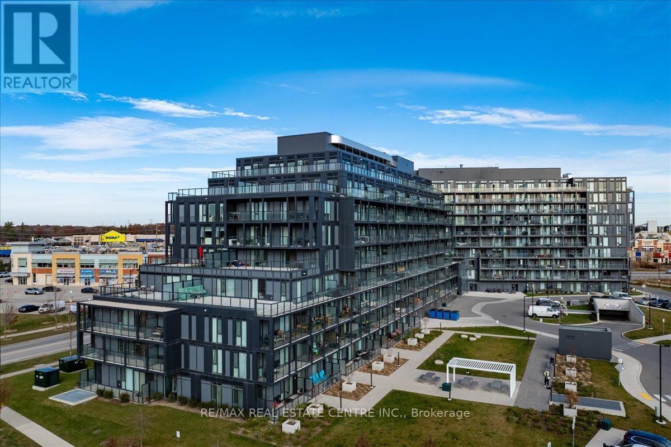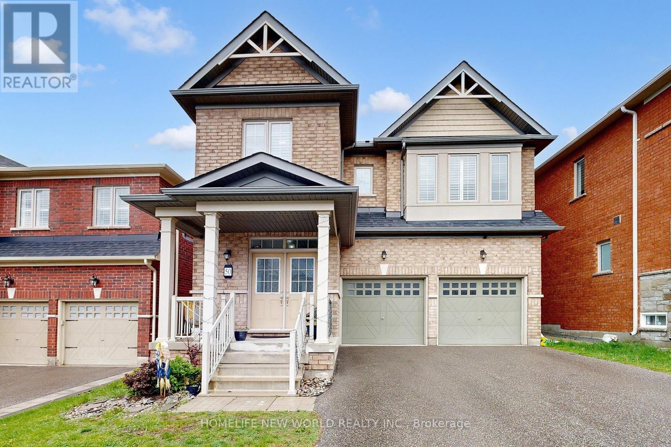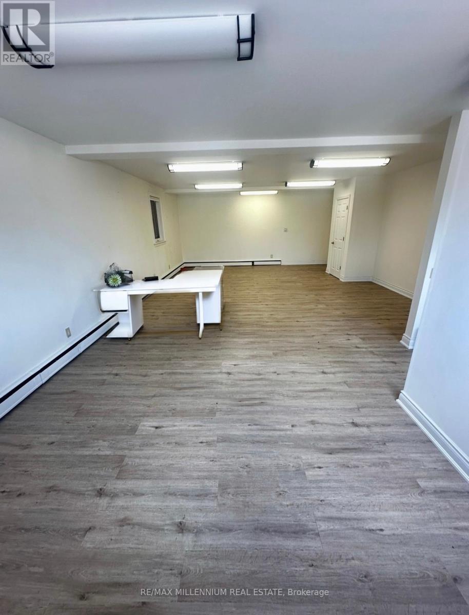403 - 1141 Cooke Boulevard
Burlington, Ontario
Excellent Location!! A beautiful 3-story stacked townhouse conveniently located few minutes from Aldershot Go Station. This modern townhouse presents 3 bedrooms, an open concept kitchen with quarts counter tops, breakfast area, living room with vinyl floors and abundance of natural light throughout the house. Study area, laundry and walkout balcony on 2nd floor. Large rooftop terrace ideal for enjoying the outdoors and for entertaining. Minutes to 403/407, Burlington Waterfront, Lasalle Park, Marina, Burlington Golf &Club, Restaurants, Schools & more! 15 minutes drive to McMaster University and near all amenities (id:61852)
Homelife Silvercity Realty Inc.
Bsmt - 131 Lloyd Sanderson Drive
Brampton, Ontario
Legal 2-bedroom lower unit featuring a spacious layout, one full washroom, and in-suite laundry. This bright and well-maintained unit offers comfortable living with ample room throughout. Move-in ready and perfector tenants seeking convenience and value in a great location. Basement Unit Contribute 20% of The Total Utility Bill. Tenant responsible for Snow removal. (id:61852)
Royal LePage Associates Realty
3601 Bala Drive
Mississauga, Ontario
Great Value for your Dollar in the highly sought-after Churchill Meadows community, this beautiful link-detached home offers unmatched privacy with no houses in front and a fully fenced yard complete with a charming gazebo. Enjoy 9 ft ceilings on the main floor, direct garage access, and an open-concept layout with a spacious kitchen featuring granite counters. Upgrades include hardwood floors, California shutters, custom closet organizers, a backyard shed, and gazebo. The primary bedroom features a 4-pc ensuite with a separate tub and a walk-in closet. The finished lower level includes a cozy rec room and an additional bedroom. Perfectly situated facing the stunning O'Connor Park and walking distance to top-rated elementary, middle, and high schools. Close to Hwy 403/407, shopping plazas, and the community centre. (id:61852)
Century 21 Kennect Realty
19 Pickard Lane
Brampton, Ontario
Welcome to 19 Pickard Ln Located on a quite street in the Fletcher's West neighborhood in Brampton! Main floor features loads of natural daylight with an eat-in kitchen, Separate family room with Walk-out to Backyard. Perfect for relaxing and entertaining New Laminate Flooring Recently Installed on Main floor. Second Floor features 4 Generous sized bedroom + a Den set up perfectly for your home office! Primary Bedroom with 2pc Ensuite + 2 large closets. Finished Basement with separate entrance, Full bathroom, Full Kitchen and a Bedroom with the option of setting up a 2nd Bedroom in the Basement ! Large Driveway Fits 4 Vehicles! Close to Public Transportation, Shopping, Recreational Facilities, and Walking Distance to Schools of all levels + Sheridan College! Extras: Roof (2017), Storm Door on Front Porch (2023), New Garage Door w/ Remote (2023), Kitchen recently re-finished! Basement new drawing for registration approved by city of Brampton already. (id:61852)
Homelife Silvercity Realty Inc.
908 - 9582 Markham Road
Markham, Ontario
Immediate Occupancy Available. The Unit Is Completely Empty, Freshly Painted, And Ready For You To Move In Today. No Tenants, No Waiting! Fantastic Inclusions: Utilities (Heat, Water, Gas) Are Included In The Maintenance Fees-You Only Pay For Hydro! Commuter's Dream Location:The Mount Joy GO Station Is Literally Across The Street, Offering Effortless Travel Downtown. Drivers Will Appreciate The Easy Access To Highway 407 For Seamless Commutes. Enjoy Being Minutes From The Historic Charm, Shops, And Restaurants Of Main Street Markham. (id:61852)
Homelife/future Realty Inc.
325 Danny Wheeler Boulevard
Georgina, Ontario
Welcome to 325 Danny Wheeler Blvd! This is nestled in the highly sought-after North Keswick community in Georgina Heights. This is a corner unit which offers 5 bedrooms plus Den which can be easily converted to a bedroom, 4 full bathroom and 1 half bathroom. All rooms have W/I closets, fully upgraded spent over $200k. Garage door is 8 feet tall which is very convenient to park heavy vehicles. There is a beautiful pond in front of the house. Mins To All Amenities, Hwy 404 , Schools, Shopping Plazas, Park, Lake Simcoe, Play Ground, Beaches & Boating & Much More You Don't Want To Miss!!!!! (id:61852)
RE/MAX Gold Realty Inc.
3388 Concession Road 3
Clarington, Ontario
Welcome to Russet Ridge Estate, a 71.82 acre estate less than an hour from the Greater Toronto area and minutes from Highway 401, 407 and 115. Are you an outdoor enthusiast seeking privacy? Does being surrounded in nature with the ability to live off your land appeal to you? The owners of this estate have protected the nature of the lands for over 50 years. Agricultural zoning (A1) and Environmental protection (EP). Custom bungalow with 5 bedrooms and 4 1/2 bathrooms with over 4000+ sq. ft. of total living space and attached 2 car garage. Stunning views from the extra large deck overlooking one of the 3 spring feed ponds. An abundance of wildlife calls this land home including majestic bald eagles, wild turkey, deer, blue herons, turtles, ducks and much more. Approximately 1/2 mile of Wilmot Creek runs through the property enabling you to experience migrating salmon in the fall and a variety of trout fish in the spring. 3 spring fed ponds with small mouth bass, plus additional natural springs provide an abundance of potable water. 15-acre orchard with Golden Russet, Mcintosh, Cortland and Empire apples. Outbuildings include: 4000 sq. ft. industrial workshop with hydro and well,1500 sq ft. animal barn with hydro, well and hay loft, 972 sq ft garage/ hobby shop with hydro and diesel, 816 sq. ft. classroom portable with hydro, bathroom and kitchenette beside the industrial workshop plus a Farm Gate market shed, Two picnic shelters with fire pits Stunning topography includes meadows, trails, gardens with wildflowers and forests making this a truly magical setting with much to do all year around. Must be seen in person to be fully appreciated. (id:61852)
Sotheby's International Realty Canada
307 - 85 Duke Street W
Kitchener, Ontario
Welcome to 307-85 Duke St W, a bright and modern 1-bedroom condo in the heart of Downtown Kitchener. This open-concept unit features floor-to-ceiling windows, a sleek kitchen with stainless steel appliances and quartz countertops, and a private balcony perfect for unwinding. The bedroom offers great natural light, and the updated 4-piece bathroom and in-suite laundry add everyday convenience. Located in the desirable City Centre Condos, you'll enjoy amenities such as a concierge, fitness centre, rooftop terrace, media room, and party room. Steps to the ION LRT, Google, restaurants, cafes, shops, and everything downtown has to offer, this move-in-ready condo is ideal for first-time buyers, professionals, or investors looking for a high-demand location in Kitchener's growing tech hub (id:61852)
Royal LePage Associates Realty
1361 Kenmuir Avenue
Mississauga, Ontario
This exceptional lot with 66ft of frontage presents a rare opportunity to build in one of the areas fastest transforming luxury corridors/ Zoned RL-9 the property offers outstanding flexibility to explore multiple redevelopment options with strong resale potential. The existing home is rentable, providing valuable income during the design and permit phase while you plan your build. Surrounded by multi-million dollar residences and located near the top schools, QEW, Lake Ontario, Port Credit and hospitals, this property represents a strategic investment for builders, investors or end users seeking to create a landmark home in a proven, high-growth neighbourhood. (id:61852)
RE/MAX West Realty Inc.
B1016 - 3200 Dakota Common
Burlington, Ontario
Penthouse Living in Burlington unrivalled!! Overlooking the Niagara Escarpment w/ 3 car parking!!! This very bright, well-kept and very rare 3 bedroom/2 Washroom 978 sq. ft penthouse-style, Alton-area turn-key condo w/ rare 3 car parking located in swanky North West Burlington that gasconades absolutely stunning panoramic Westerly views of the Niagara Escarpment. This rare find features an extremely rare, grandiloquent 500 sq ft+ open roof-top terrace that props up picture-perfect backdrops while entertaining, soaking in the sun or just quietly reading a book. The unit also comes w/ newly installed laminate flooring throughout, upgraded galley-style kitchen w/ newer SS appliances, quartz countertops, backsplash, a bevy extended cabinets and so much more. The unit itself boasts 3 sizeable bedrooms all w/ closets and floor to ceiling windows, 2 full upgraded washrooms, and in-unit laundry w/ bi/i shelving. Valera Condos offers an array of premium amenities that include a rooftop outdoor pool, BBQ area, state-of-the-art gym, Yoga Room, sauna and steam rooms, a party room, 24 Hour concierge w/ dedicated security, high-speed internet is also included w/ the unit as well as an exclusive locker. This pet friendly building is located in a highly desirable and sought after community of North-West Burlington that's close to HWYs 407/QEW, maj rds., pub. transit, schools, parks, trails, Golf, Hospitals, plazas, farmlands, Mount Nemo, etc. This unit won't last due to its scarcity, truly one-of-a-kind!!! (id:61852)
RE/MAX Real Estate Centre Inc.
50 Ben Sinclair Avenue
East Gwillimbury, Ontario
Rarely Offered Cozy 4-Bedroom Home in the Queensville Community! Beautifully maintained, move-in ready! Upper level den can be used as a 5th Bedroom. This spacious and cozy home features a bright open-concept living and dining area with a charming fireplace perfect for entertaining or relaxing with family. Enjoy the convenience of direct access from the double garage. The fully finished basement offers flexible space ideal for a home office, gym, or recreation room. Step outside to a well-kept, private backyard great for summer gatherings. Located in a family-friendly neighborhood, just minutes from public schools, GO Station, YRT transit, Hwy 404, parks, shopping, and all amenities. A rare find that checks all the boxes - dont miss out! (id:61852)
Homelife New World Realty Inc.
Upper # 2 - 224 Queen Street S
Mississauga, Ontario
In the heart of vibrant Streetsville, this upper-level office unit offers approximately 700 sqft. of bright and versatile space with large windows, Benefit from prime exposure on a high-traffic main road, ideal for a wide range of business uses. All TMI costs are included in the rent, ensuring simple and predictable monthly payments. Annual rent increases: $60/Monthly in Year 2 and $80/Monthly in Year 3. (id:61852)
RE/MAX Millennium Real Estate
