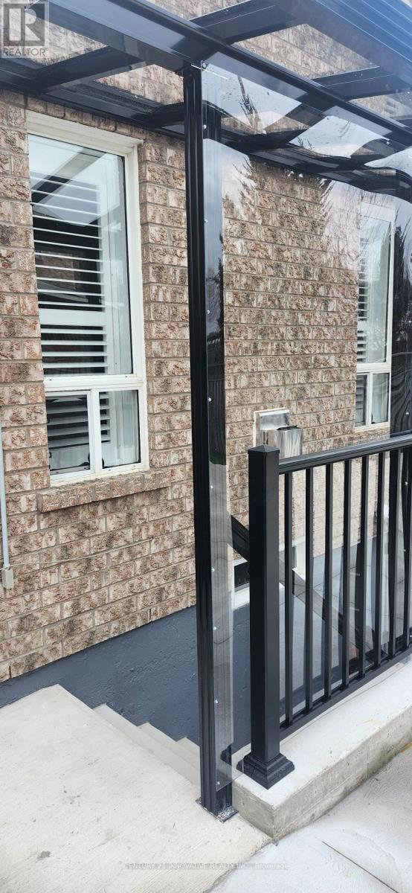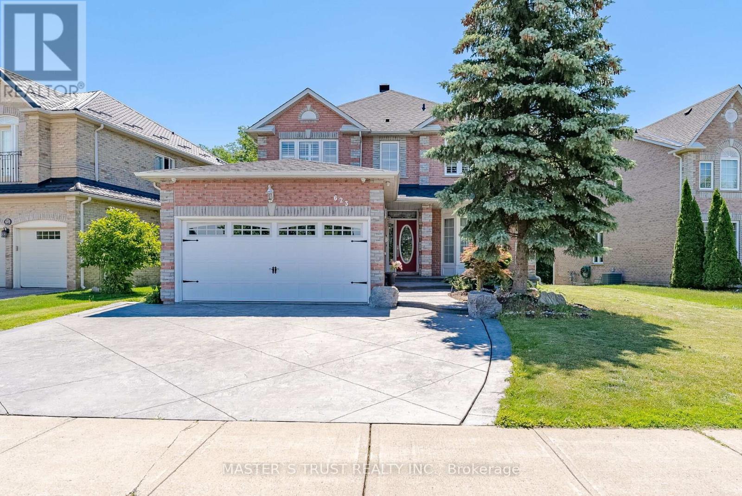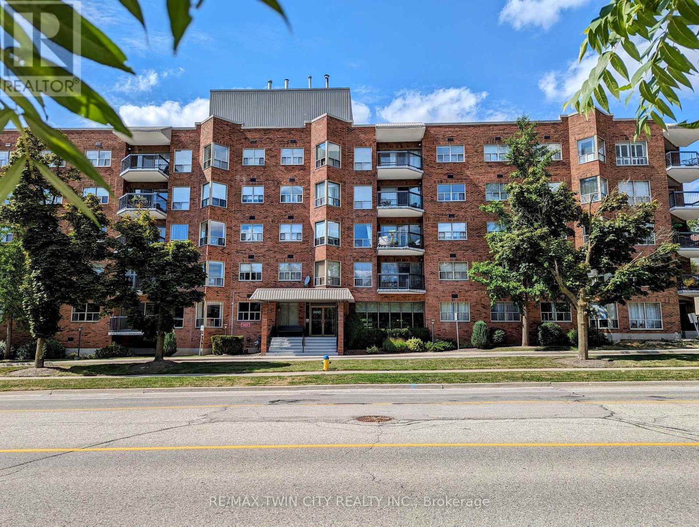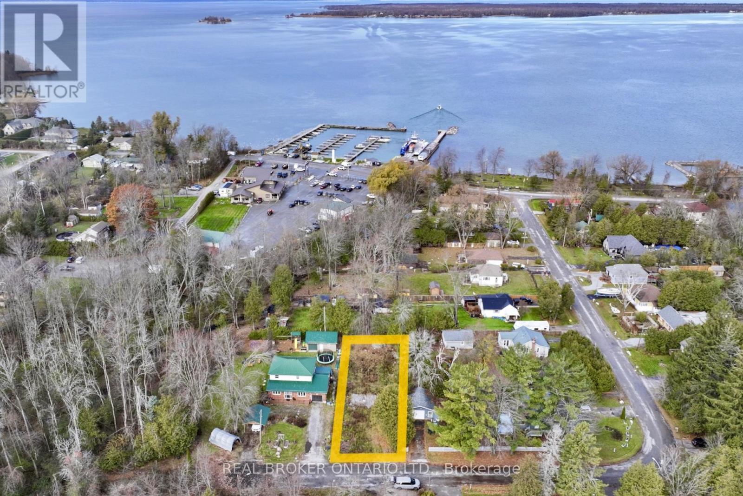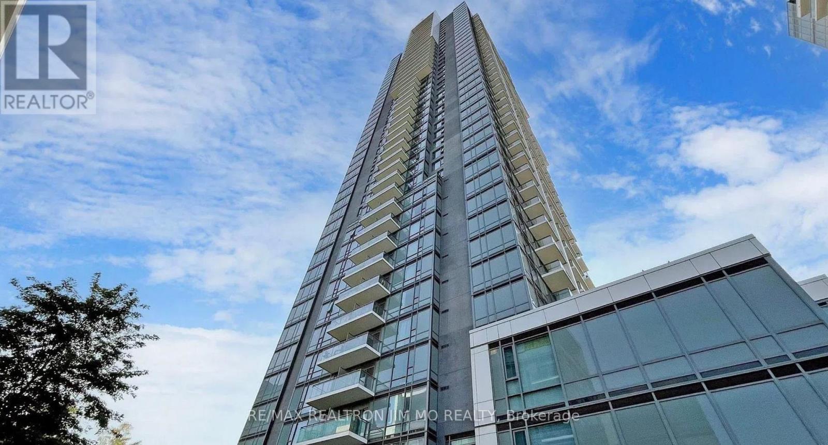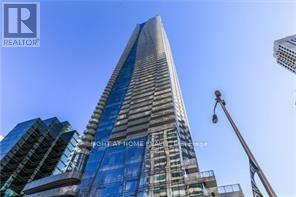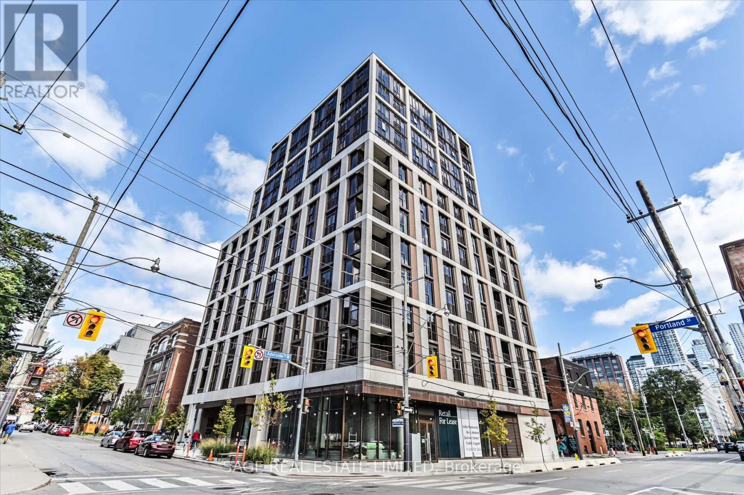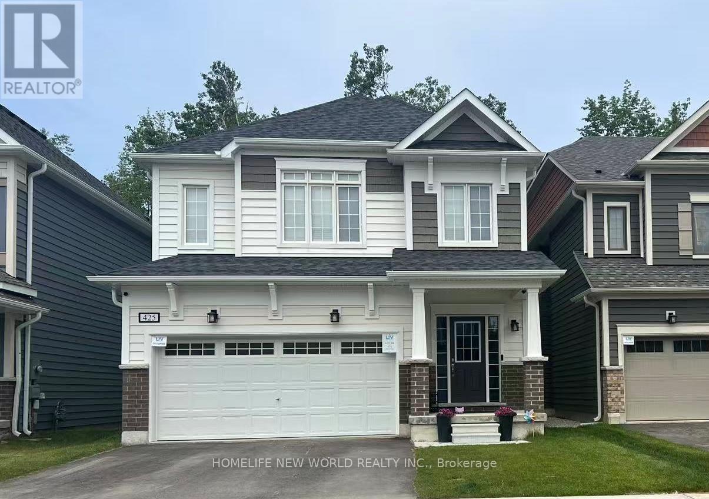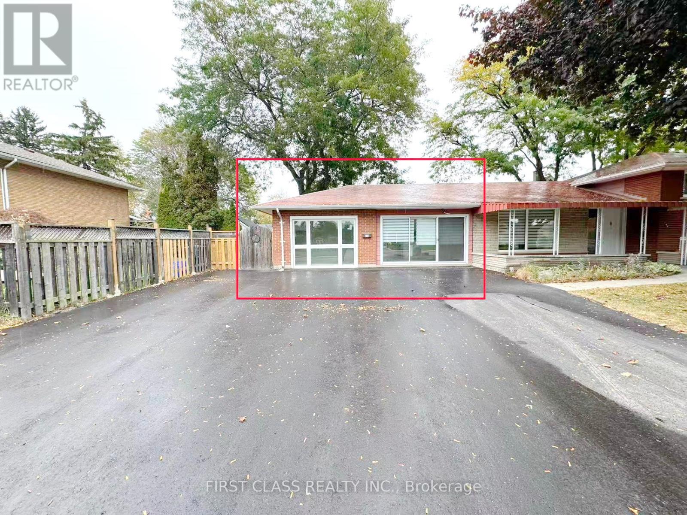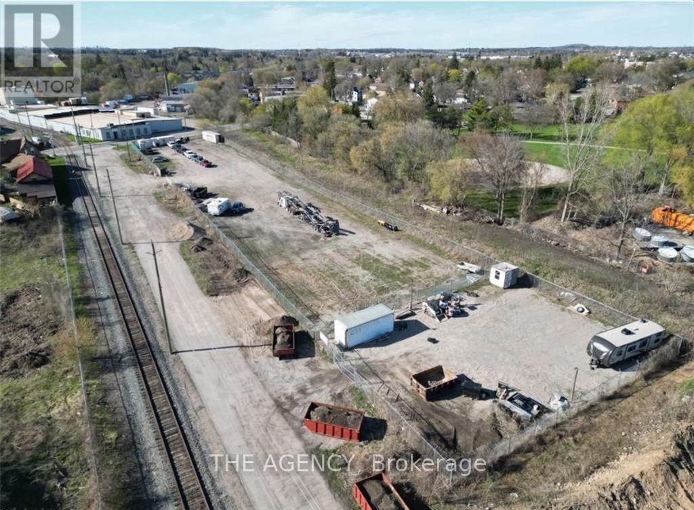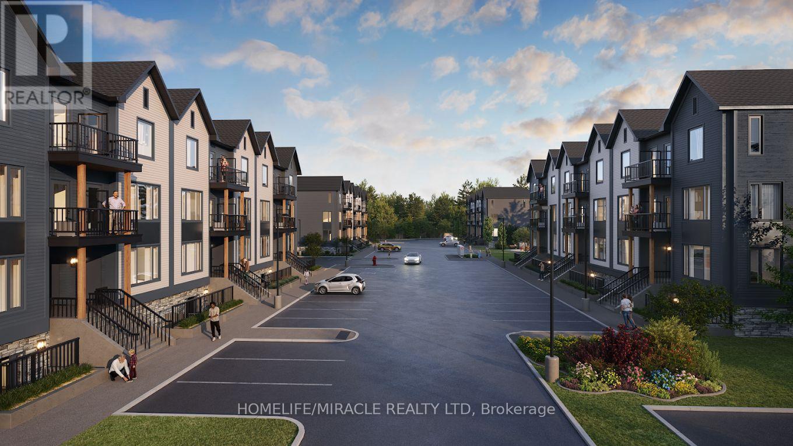109 - 4850 Glen Erin Drive
Mississauga, Ontario
One of the best Location in Erin Mills, This Incredible Executive Condo Close to Hwy 403, Within Steps to Schools Public Transit and Erin Mills Town Centre, large Corner Unit on the main floor, large pantry. Walkout to Yard/ Visitor parking to Make it Convenient for bringing in Groceries. Upgrade Kitchen Cabinet with granite counter top, new laminate floor, fresh painting, very good condition so Don't Miss it. (id:61852)
RE/MAX Real Estate Centre Inc.
83 Harty Crescent
Ajax, Ontario
Brand New, Never lived in, 2 Bedroom Basement Self Contained Apartment with own Separate Side Door Entrance in a Beautiful, Bright And Spacious All Brick Home In Desirable Northwest Ajax. Own Ensuite Laundry, Laminate Floors, New Kitchen and 4 Piece Bathroom. brand new Appliances . One Parking Spot in driveway. Tenant pays 40% utilities. No pets and Non Smokers please. **EXTRAS** Fridge, Stove, Washer & Dryer - New Appliances (id:61852)
Century 21 Innovative Realty Inc.
623 Carlton Road
Markham, Ontario
In the heart of prestigious Unionville. Grand property boasting 4+2 beds & 5 baths over 3000 sqft AG situated on an exclusive 62X118fttreed/ ravine lot. Textured stone triple wide driveway leads to the bright entrance opening into main level w/ a centre-hall design. Cozy living room O/Lthe driveway leads to the formal dining area opening into the gourmet eat-in kitchen upgraded w/ B/I pantry & breakfast bar w/ W/O to exterior two-tierdeck. Naturally lit Formal family room complete w/ fireplace adjacent to the rarely offered main floor office & laundry/ mudroom. 2nd level presents 4spacious family-sized bedrooms & 3 full baths w/ 2 ensuites. Primary bedroom w/ sitting area, large W/I closet w/ B/I organizers, & 5pc- ensuite. 2nd bedw/ W/I closet & 5-pc ensuite. German imported hardwood thru/out. Full bsmt finished with a large rec room, 2 bedroom & 1 bath. Deep backyard withenormous deck and luscious greenery for entertainment. Steps to top-rated schools, parks, rec centres, shopping & mins to Hwy 7, 407, 404, CF Markville, Centennial GO, & much more. (id:61852)
Master's Trust Realty Inc.
407 - 300 Keats Way
Waterloo, Ontario
Fully Renovated 2-Bed, 2-Bath Condo in Desirable Beechwood, Waterloo. Welcome to this beautifully renovated corner unit in the sought-after Beechwood neighborhood - a quiet, family-friendly area in the heart of Waterloo. This bright and spacious condo offers 2 generous bedrooms and 2 full bathrooms, including an ensuite in the primary bedroom. Enjoy modern living with - almost new flooring, fresh paint throughout, a fully updated kitchen with almost new appliances, and upgraded washroom fittings. The large, functional balcony is perfect for relaxing or entertaining, and being a corner unit, it benefits from plenty of natural light. Step inside to a spacious open-concept living and dining area that flows seamlessly into the updated kitchen and out to the balcony. The layout is thoughtfully designed for both comfort and functionality. Additional features include: 2 underground parking spots, In-suite laundry, dedicated storage space, 24 hours surveillance CCTV system, Intercom system, Car wash. Located just minutes from University of Waterloo, Wilfrid Laurier University, shopping centers, School , parks, and public transit - everything you need is within easy reach. Don't miss this opportunity to own a move-in ready home in one of Waterloo's most desirable communities! (id:61852)
RE/MAX Twin City Realty Inc.
34 Della Street
Georgina, Ontario
Attention Builders & Investors! A prime opportunity to build a dream home near the lake! Steps from Lake Simcoe, this cleared 50 x 150 ft lot is ready for construction & comes with plans for a detached double-garage 3-bedroom bungalow. Building Permits are approved & will be provided at Closing. The Seller is open to being contracted for the construction of the dwelling and is also willing to consider offering construction financing. Nestled on a quiet cul-de-sac, the property offers both privacy & practicality, just minutes from key amenities such as a marina, boat launch, restaurant, Lake Simcoe Ferry & local business centre. With hydro & natural gas available at the property line, the groundwork is set for building. The location provides a quick 25-minute drive to Highway 404, making an effortless commute to & from the GTA. (id:61852)
Real Broker Ontario Ltd.
Main Street Realty Ltd.
Ph11 - 55 Ann O'reilly Road
Toronto, Ontario
Luxury 2 Bed + 2 Bath Penthouse Suite Offering 760 Sq Ft Of Functional Open-Concept Living Space. Located On The 43rd Floor With Exclusive Extra-High 10' Penthouse Ceilings, This Home Features Floor-To-Ceiling Windows And Unobstructed Panoramic City Views. Excellent Split Bedroom Layout With No Wasted Space. Modern Kitchen Features Granite Countertops, Stainless Steel Appliances, And An Integrated Dishwasher. Primary Bedroom Includes An Ensuite Bath And Large Windows. Laminate Throughout, Most Lighting Upgraded To High-End Fixtures, Ensuite Laundry, Parking Included.Top-Tier Amenities: 24-Hr Concierge, Visitor Parking, State-Of-The-Art Gym, Yoga Studio, Lap Pool, Steam Room, Theatre, Billiards, Private Dining Room, BBQ Area, Party Room & Lounge. Unbeatable Location: Steps To TTC, Fairview Mall, Restaurants, Shops & Parks. Quick Access To Hwy 404/401 And Don Mills Subway Station. *Can Be Rented Fully Furnished For An Additional $200* (id:61852)
RE/MAX Realtron Jim Mo Realty
1904 - 1 Bloor Street E
Toronto, Ontario
Corner Unit With Lake And City Views At Toronto's Premier Address With Canada's Best Shopping & Restaurants At Your Doorstep! Nearly 800 Square Foot 2 Bedroom, 2 Full Bath Corner Unit At The Iconic 1 Bloor East Tower. Huge Wrap-Around, Open-View Balcony, Desirable Split Bedroom Design, Stainless Steel Appliances And Quartz Counters. Impressive List Of Amenities! Parking And Locker Included. (id:61852)
Right At Home Realty
1007 - 123 Portland Street
Toronto, Ontario
Client RemarksExperience luxurious living in Toronto's newest mid-rise boutique condo at the prestigious 123 Portland. Parisianchic-inspired boutique condo by Mintos. This stunning 3-bedroom, 2-bathroom corner suite boasts exquisite finishes,soaring 9' ceilings, wide plank hardwood floors, and Caesarstone countertops throughout. The modern kitchen features anoversized breakfast island, built-in Miele appliances, and a stylish backsplash. Enjoy an open-concept living and diningarea with walk-out access to breathtaking city views. The primary bedroom includes a walk-in closet with built-in shelving,a private 3-piece ensuite. And a Juliette balcony in the every room. This suite is fully equipped with smart hometechnology for digital entry and thermostat control. Steps away from King West Fashion District, dining, shopping,entertainment, and multiple commuting options. Welcome to your new home at 123 Portland. (id:61852)
Sage Real Estate Limited
425 Beechwood Forest Lane
Gravenhurst, Ontario
Welcome To This Executive, Gorgeous, And Bright 4-Bedroom, 3-Bath Detached Home, Nestled In One Of Muskoka's Most Sought-After Communities And Backing Onto A Serene Ravine! Less Than 2 Years Old, This Exceptional Home Features Numerous Upgrades Including Solid Oak Stairs, Laminate And Ceramic Flooring Throughout The Main Level, And A Modern Kitchen With Quartz Countertops And Matching Cabinetry. Enjoy Stainless Steel Appliances, Along With A Washer And Dryer Conveniently Located On The Main Floor, Enhancing Both Functionality And Comfort. The Spacious Primary Bedroom Boasts A Large Walk-In Closet And A Luxurious 4-Piece Ensuite. Direct Access To The Garage Adds Extra Convenience. Step Out To The Backyard Deck, Equipped With A Natural Gas Line, Perfect For BBQ Enjoyment And Outdoor Entertaining. Ideally Located Just Minutes From Highways, Shops, Restaurants, Schools, Parks, And The Beautiful Muskoka Lake, This Home Offers The Perfect Blend Of Modern Living And Natural Tranquility. Don't Miss This Opportunity To Lease A Stunning Home In A Prime Muskoka Location! (id:61852)
Homelife New World Realty Inc.
Main - 741 Proctor Road
Burlington, Ontario
Great central location near downtown Burlington. Main floor unit, two bedrooms, new kitchen, new bathroom and laundry room. Situatednear shopping, parks, schools and local transit, with easy access to the QEW, the 403 and the 407. Vacant, Immediate Possession Available. (id:61852)
First Class Realty Inc.
Lot B - 401 Dolph Street
Waterloo, Ontario
FOR SUB-LEASE - RARE OFFERING! Find yourself a gated 70ftx100ft (7000sqf) lot zoned M3! 24/7 access... Come and go as you please! Great for contractors, fleet parking and much more! Utilities not available at this site. Current zoning allows for various industrial uses; consult municipal resources for specifics. Min 1 year term. Wifi available at $50 monthly. (id:61852)
The Agency
418 - 708 Woolwich Street
Guelph, Ontario
Welcome to Marquis Modern Towns, North Guelph's newest community, perfectly situated in a private enclave within easy walking distance of Riverside and Exhibition Parks. This beautifully finished unit features upgraded luxury standard finishes throughout, including maintenance-free vinyl plank flooring, elegant Barzotti Eurochoice cabinetry in the kitchen and bathrooms, a premium four-piece stainless steel kitchen appliance package, stunning quartz countertops, a ceramic-tiled shower surround, and a full-size stackable front-load washer and dryer. The unit comes with one surface parking space and access to ample visitor parking. Please note that the tenant is responsible for all utilities. We're thrilled to welcome you to your new home! (id:61852)
Homelife/miracle Realty Ltd

