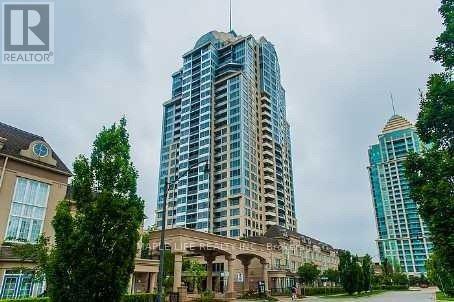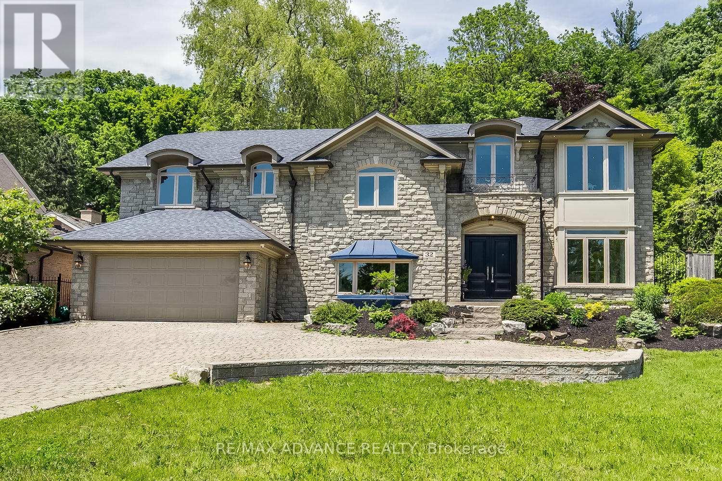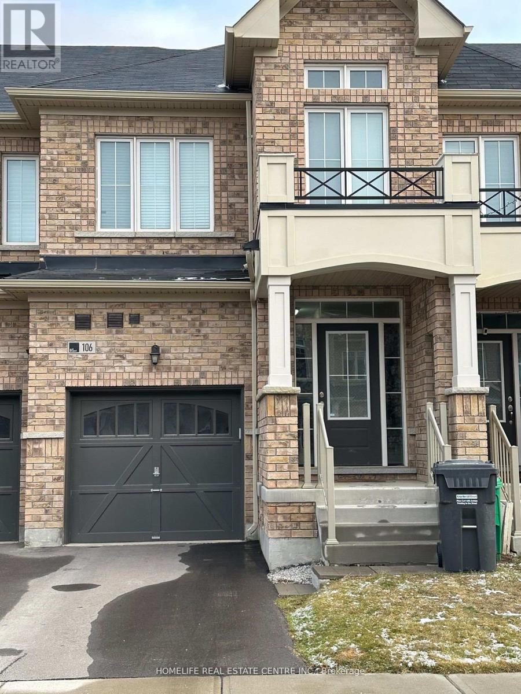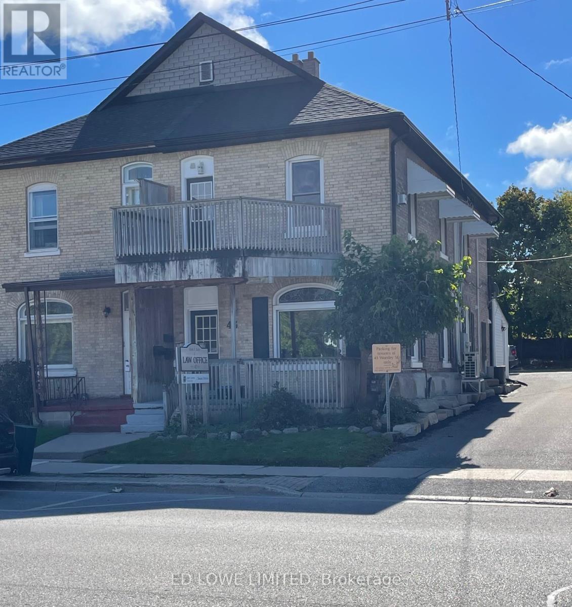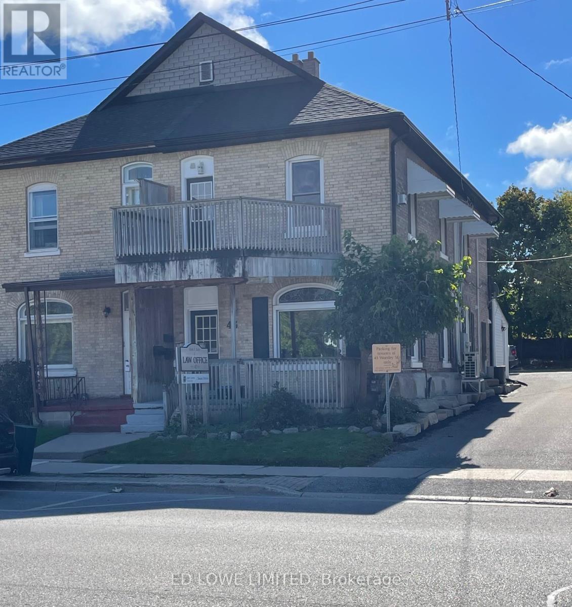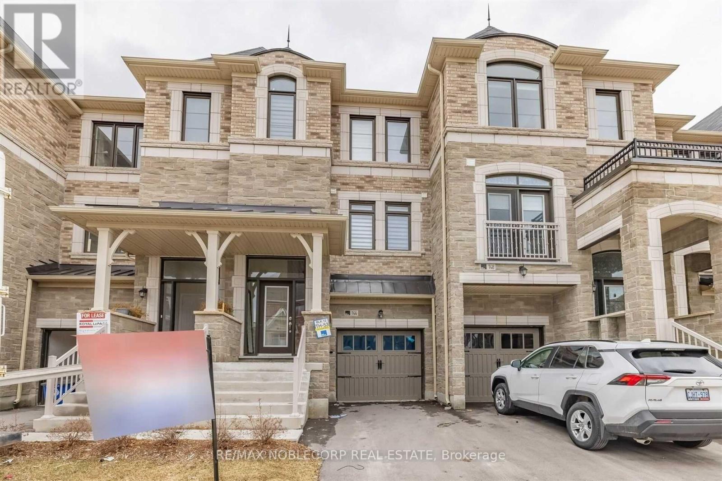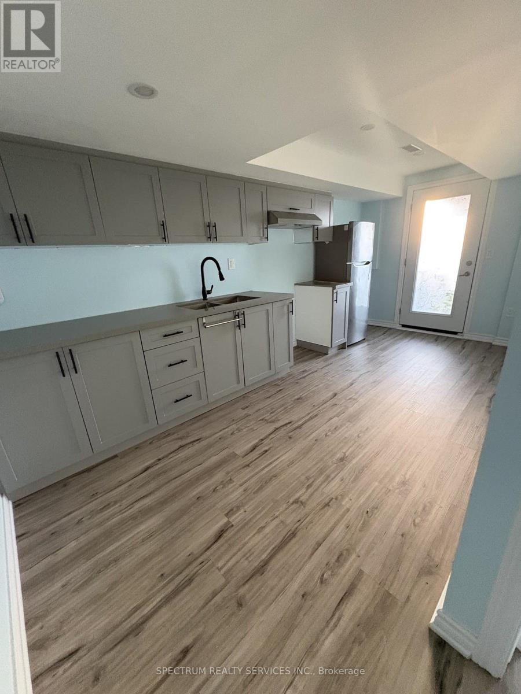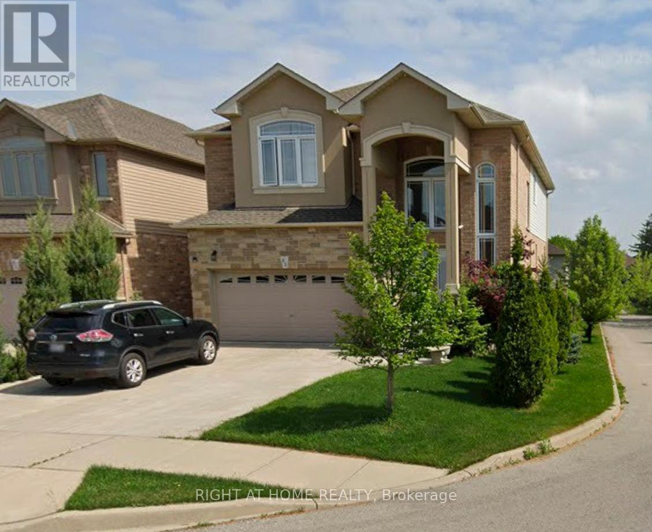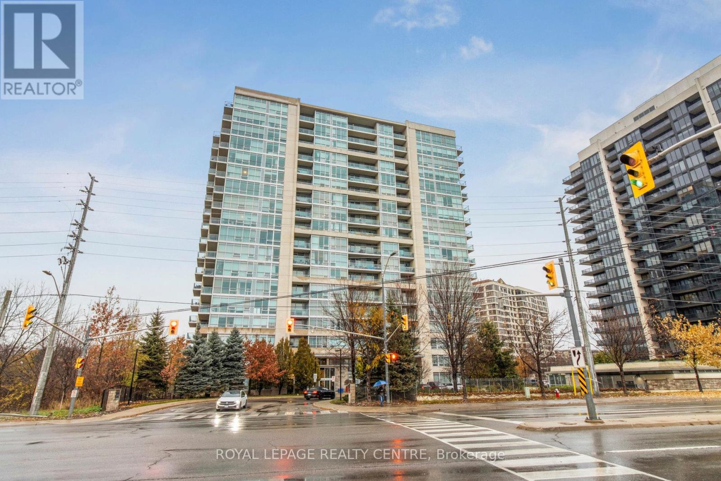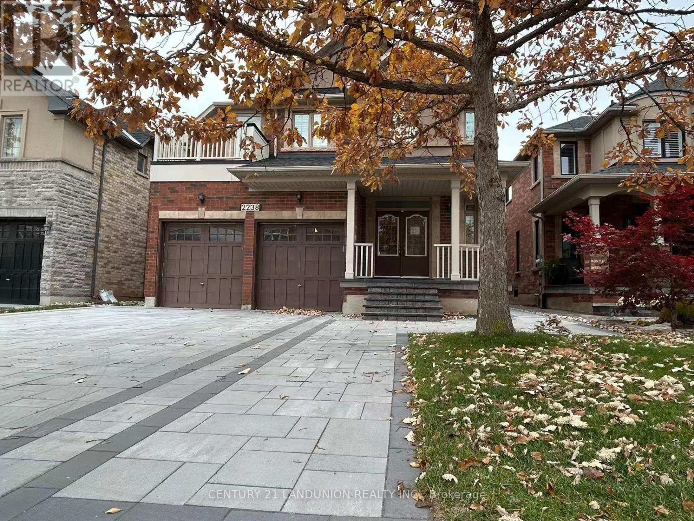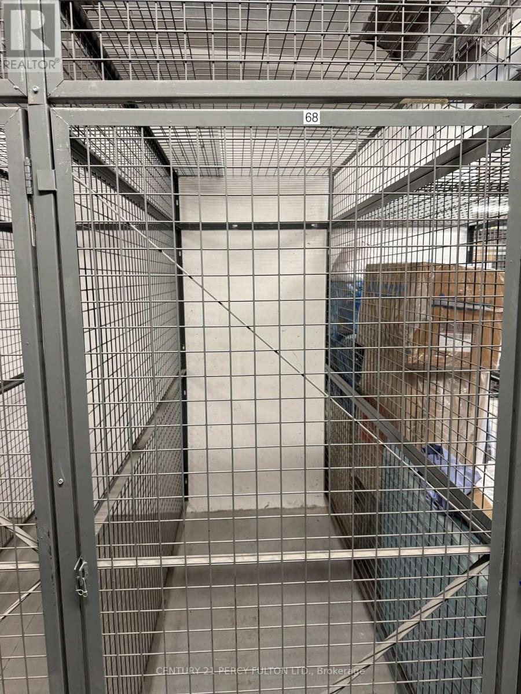1604 - 1 Rean Drive
Toronto, Ontario
Welcome to "NY Towers" Located Across from Bayview Village! Peaceful and Nice Area, Unit is 2 Bedroom + Den, Corner Sun-Filled Unit, Practical Spacious Living Environment, Lots Of New Upgrades, Eat-In Kitchen With Windows. Seperated Den Could Be Used As Office Or 3rd Bedroom. Total Area1073 Sft. Unit is Furnished and utilities all Included! Tenant Only Need To Pay for Internet and Tenant Insurance. (id:61852)
Maple Life Realty Inc.
32 Brookfield Road
Toronto, Ontario
Welcome to Prestigious Hoggs Hollow! Gracefully nestled among lush ravines and steps from the iconic Rosedale Golf Club, this elegant residence blends timeless charm with modern sophistication. A stately steel gate and grand entry doors create a striking first impression. The sun-filled open-concept main floor showcases wall-to-wall bay windows overlooking one of the area's deepest private lots-your serene, tree-lined backyard oasis with endless potential. The living room's marble-surround fireplace adds warmth, while a mezzanine overlooking the grand foyer enhances the sense of space and luxury. The sleek chef's kitchen features top-tier appliances, a waterfall island, and an inviting breakfast area. Upstairs, the primary suite offers a private sitting room and Juliet balcony retreat. All bedrooms boast spa-like ensuite baths with in-floor heating. Attached garage and generous storage complete this exceptional home. (id:61852)
RE/MAX Advance Realty
106 Royal Fern Crescent
Caledon, Ontario
Townhouse for Lease. This townhouse has three bedrooms and three bathrooms, large windows, a good-sized kitchen with stainless steel appliances, and a good-sized family room. It is truly stunning. Lovely Master Bedroom with 5 Pc Ensuite and Walk-in Closet; two additional bedrooms have windows and closets. Near Parks, Schools, Public Transportation, and Highway 410** (id:61852)
Homelife Real Estate Centre Inc.
2nd Fl - 43 Worsley Street
Barrie, Ontario
Well maintained commercial building with 940 s.f. 2nd Floor Office space for lease. Includes 3 offices, 1 has a balcony, 4 pc washroom, kitchenette w/fridge. 3 parking spots. Note gas fireplace not operational. Newer windows, high ceilings. Excellent proximity to restaurants, banks, Court House, library and many other professional businesses, as well as beach area, parks and trail. Tenant to pay electric heat and hydro. Can be leased with Ground Floor as a whole building (1620 s.f.) (id:61852)
Ed Lowe Limited
43 Worsley Street
Barrie, Ontario
This well-maintained commercial building offers a total of 1,620 sq. ft. of functional and versatile space. Main Floor - 470 sq. ft. Welcoming reception area, private office, kitchenette, washroom. Second Floor 940 s.f. - Three offices, including one with access to a private balcony, kitchenette with fridge, 4-piece washroom. Building has newer windows and high ceilings throughout. Note: Gas fireplace is not operational. 5 dedicated parking spots. Excellent proximity to banks, the courthouse, library, professional services, beach area, and parks/trails. Tenant responsible for utilities (id:61852)
Ed Lowe Limited
Ground Fl - 43 Worsley Street
Barrie, Ontario
Well maintained commercial building with 470 s.f. Ground floor space available. Includes reception, office, kitchenette and washroom. 2 parking spots. Excellent proximity to restaurants, banks, Court House, library and many other professional businesses, as well as beach area, parks and trail. Building has newer windows and high ceilings throughout. Tenant to pay electric heat and hydro and HST on rent. Otherwise gross lease. Can be leased with 2nd Fl as a whole building (1620 s.f.) (id:61852)
Ed Lowe Limited
144 Sunset Terrace
Vaughan, Ontario
Gorgeous Freehold Townhouse In Vellore Village. Welcome To This Beautiful 3+1 Bed, 3 Bath Home. This Well Maintained Home Offers A Blend Of Comfort, Style And Convenience, With Many Upgrades Done To Enhance The Overall Living Experience. Step Inside To Find An Open-Concept Living Area Filled With Natural Light, Featuring Hardwood Floors And A Cozy Fireplace. Kitchen, Includes Walk-Out Onto Deck, Appliances (Stove, Fridge And Dishwasher). The Primary Bedroom Features A Walk-In Closet And A 4-Pc Ensuite. Additional Bedrooms Provide Plenty Of Space For Family, Guests, Or A Home Office. Enjoy Outdoor Living With A Walkout To The Fully Fenced Backyard, Perfect For Entertaining Or Leisurely Enjoyment. Located Right At Major Mackenzie Dr W & Weston Rd, You're Just Minutes From Vaughan Mills, Canada's Wonderland, Cortellucci Vaughan Hospital, Vaughan Metropolitan Centre, Great Schools, Parks, Dining, Shopping And More! This Impressive Home Is Move-In Ready! (id:61852)
RE/MAX Noblecorp Real Estate
1816 Silverstone Crescent
Oshawa, Ontario
Beautiful and bright walkout basement apartment. Located just minutes from all amenities, UOIT/Durham College, and with easy access to Highway 407. A Park across the street and walking distance to nearby schools and public transit. Includes one parking spot. Tenant will be responsible for 40% of utilities (water/gas/electricity). Shared laundry. Ideal for a couple or student. (id:61852)
Spectrum Realty Services Inc.
Basement - 85 Onyx Court
Hamilton, Ontario
New 2 Bedroom + 1 Bath Charming Walk-Out Legal Basement Apartment on Corner lot offers the utmost privacy. Bright and Spacious wtih Approximate 700 Sq.Ft. of Living Space. Walk-Out Patio and Separate Entrance. Walking distance to schools, Lime Bridge mall, and many other facilities, Easy Access to Highway. Upgraded Engineering hardwood Floors, Big Windows, A Stylish Kitchen with Stainless Steel Appliances and A Quartz Countertop & Backsplsh, Ensuite Laundry and Carpet Free Apartment. Feels a Condo Apartment. A Must See !! (id:61852)
Right At Home Realty
1503 - 1055 Southdown Road
Mississauga, Ontario
Beautifully Updated 1 Bedroom + Den Suite in Sought After Stonebrook Condominiums, Just Steps to Clarkson GO Station. This Move-In Ready Home Features 9' Ceilings, Hardwood Floors and Floor to Ceiling Windows That Fill The Space With Natural Light. The Open Concept Kitchen With Breakfast B ar Overlooks The Spacious Living and Dining Areas, Leading to a Private Balcony. The Large Primary Bedroom Offers Double Closets, While The Ensuite Includes Both a Separate Shower and Tub. The Den With Double Glass Doors Is Perfect For a Home Office. Freshly and Professionally Painted in Neutral Tones, This Suite Offers a Bright, Modern Feel. Enjoy Resort-Style Amenities-24 Hour Concierge, Fitness Centre, Indoor Pool, Sauna, Party Room, Theatre, Games Room, Guest Suite, Car Wash, Pet Spa and More For a Truly Luxurious Lifestyle. (id:61852)
Royal LePage Realty Centre
2238 Gladacres Lane
Oakville, Ontario
Newly renovated legal basement apartment in the highly sought-after West Oak Trails neighbourhood of Oakville. Bright and spacious 3-bedroom, 2-bath layout, including one bedroom with its own private ensuite. Features a separate side entrance, open-concept living/dining area, and private in-suite laundry. Completed with City Permit for compliant and comfortable living.Located in a quiet, family-oriented community surrounded by parks, walking trails, and green space. Convenient access to Fortinos, FreshCo, Walmart, LCBO, banks, cafés, restaurants, and Oakville Trafalgar Memorial Hospital. Easy commuter access to QEW, Hwy 403, and GO Transit.Situated within well-regarded school boundaries, including Emily Carr PS and Garth Webb SS.**Flexible Rental Options: Space can also be rented as smaller separate units at different price points. (id:61852)
Century 21 Landunion Realty Inc.
C68 Locker - 2221 Yonge Street
Toronto, Ontario
Locker/Bicycle Storage in P3 for lease, need FOB access, ask concierge, for the resident of same building (id:61852)
Century 21 Percy Fulton Ltd.
