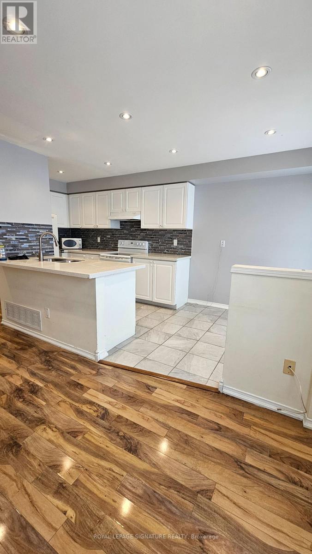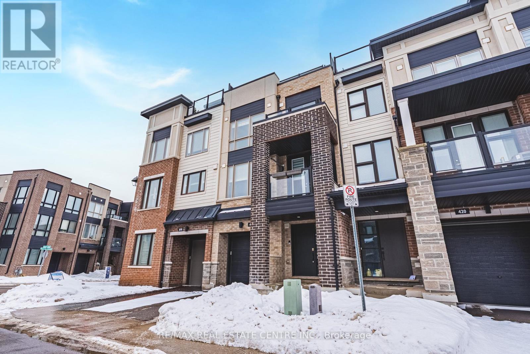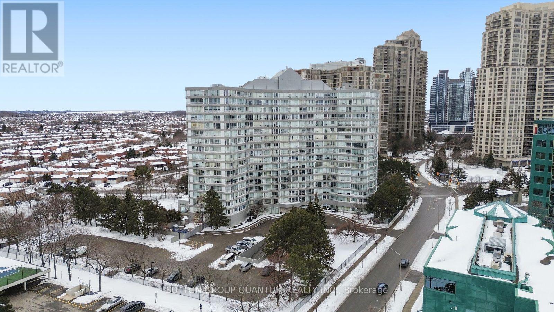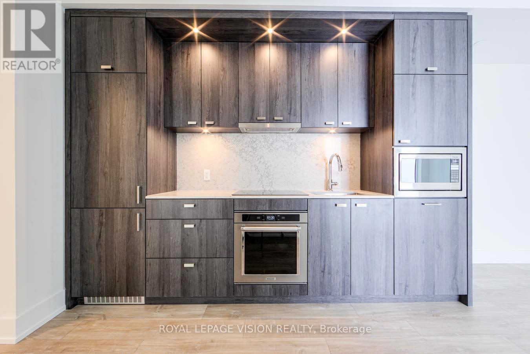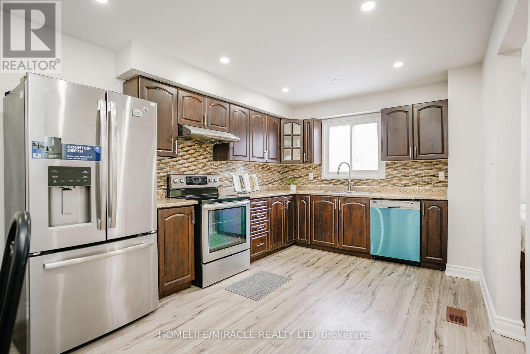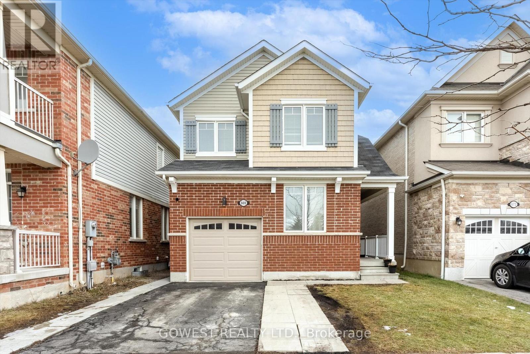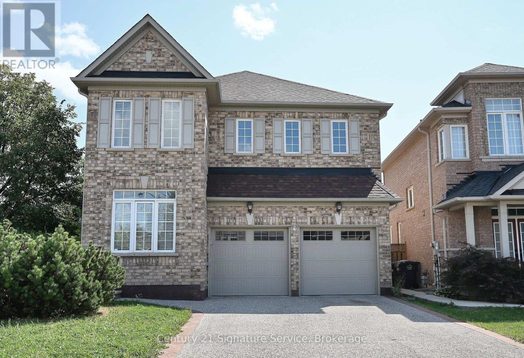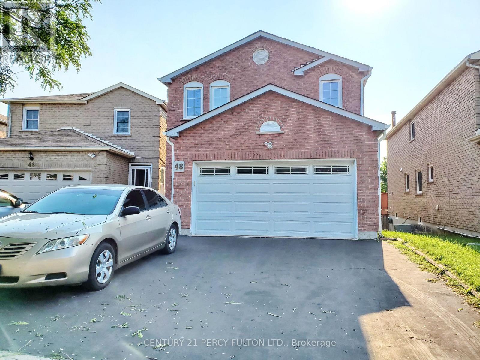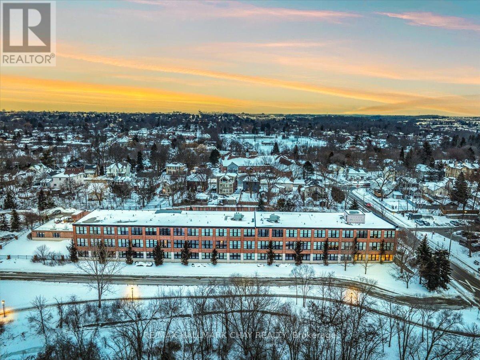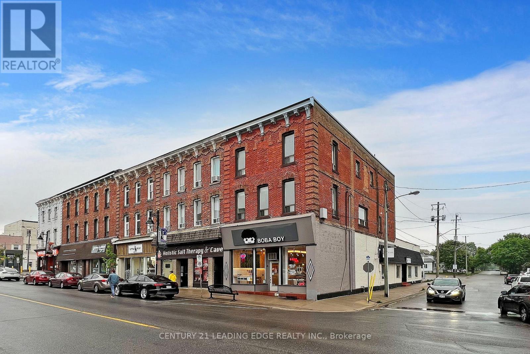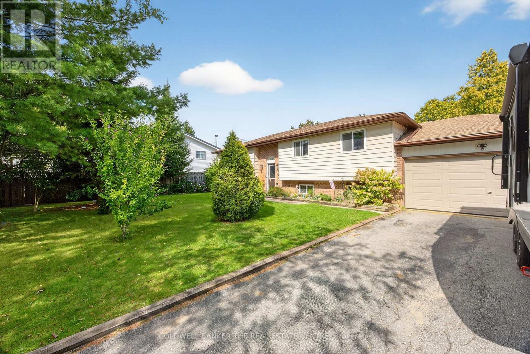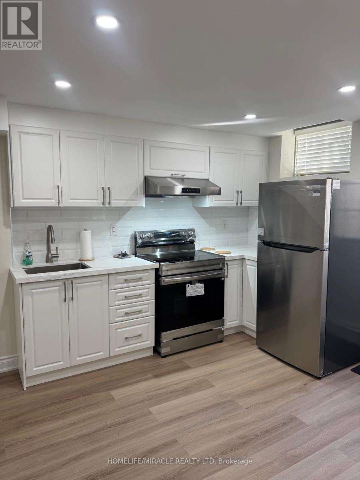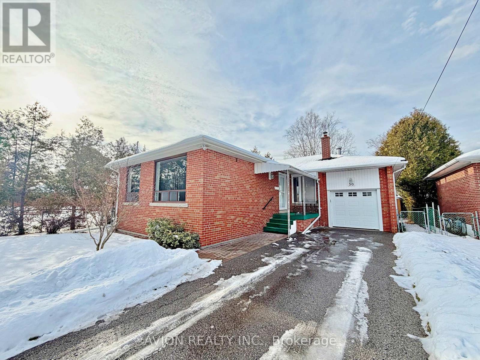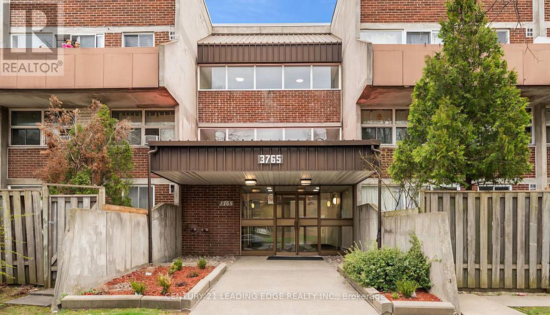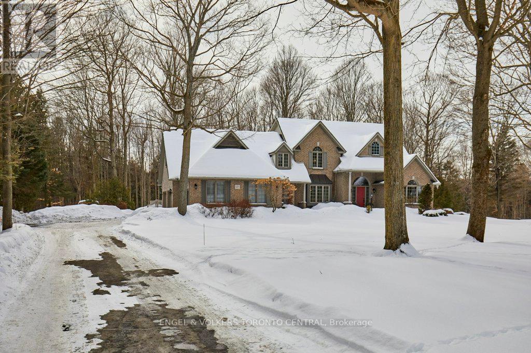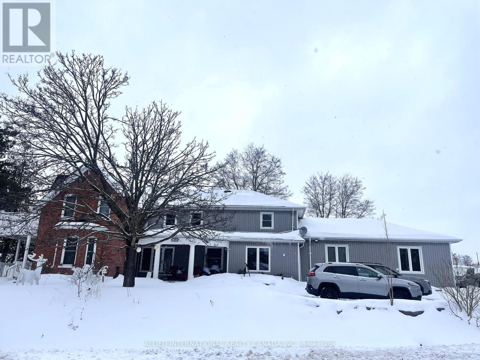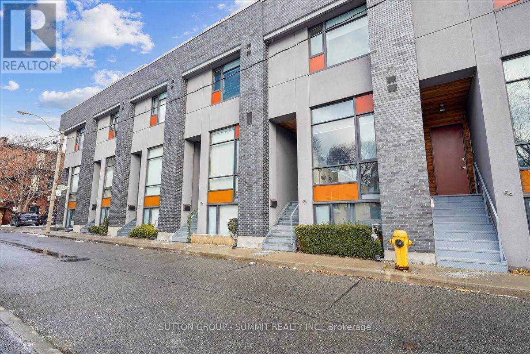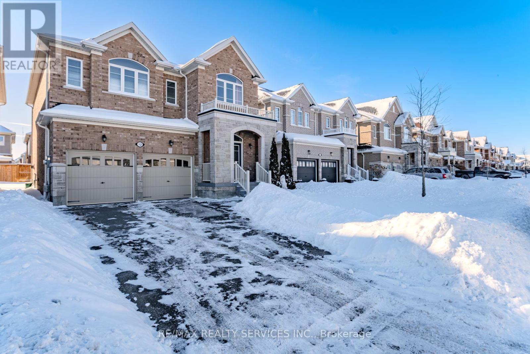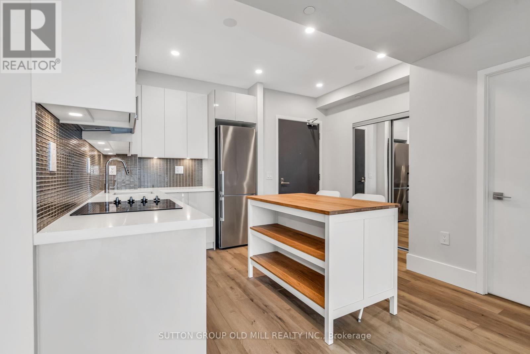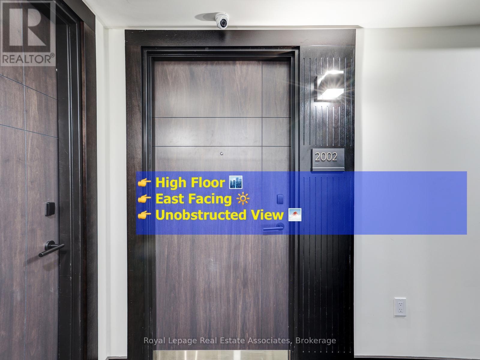18 - 29 Weymouth Street
Woolwich, Ontario
Welcome to Pine Ridge Crossing - discover our beautifully designed interior bungalow units, thoughtfully crafted by Pine Ridge Homes. Units 18-23 offer an exceptional blend of comfort, style, and modern convenience, each featuring 3 bedrooms and 3 bathrooms, along with fully finished basements for added living space. These interior units deliver impressive value with high-end finishes throughout, including quartz counters, soft-closing drawers, floor-to-ceiling custom kitchen cabinetry, and large windows that fill the home with natural light. The open-concept main floor offers a welcoming living area complete with an electric fireplace, perfect for cozy evenings at home. The main floor includes a spacious primary bedroom with a beautiful ensuite, generous closet space, and easy access to main-floor laundry. A second bedroom on the main level is ideal for guests, a home office, or a quiet den. Step outside to your covered back porch overlooking the peaceful pond, where calming sunsets become part of your everyday routine. The fully finished basement adds incredible functionality with an additional bedroom, a full bathroom, and a large family room-perfect for extended family, recreation space, or hosting guests. Enjoy maintenance-free living with snow removal and landscaping taken care of for you. Buyers can choose from our move-in-ready spec homes or personalize their home through our professionally curated designer packages. Located in Elmira's sought-after South Parkwood subdivision, this community offers scenic walking trails, parks, golf courses, and the charm of small-town living-all just 10 minutes from the city. Visit our Model Home at Unit 17 available Thursdays from 4-7 pm and Saturdays from 10 am-12 pm. (id:61852)
Real Broker Ontario Ltd.
26 - 29 Weymouth Street
Woolwich, Ontario
Welcome to Pine Ridge Crossing - where modern bungalow living meets exceptional craftsmanship. Our interior units 26-29 offer a beautifully designed layout with 2 bedrooms and 2 bathrooms on the main floor. These thoughtfully crafted bungalow units by Pine Ridge Homes feature high-quality finishes throughout, starting with a warm and inviting open-concept floor plan. The kitchen showcases quartz counters, soft-closing drawers, and floor-to-ceiling custom cabinetry, offering both style and functionality. Large windows and 9-foot ceilings fill the main floor with natural light, creating a bright, spacious environment perfect for everyday living. The primary suite includes a beautiful ensuite and generous closet space, providing comfort and convenience in one private retreat. The second bedroom on the main floor is ideal for guests, a home office, or a quiet reading room. Enjoy the ease of main-floor laundry, an electric fireplace in the living room, and a covered porch that overlooks the peaceful pond-making sunset views a part of your daily routine. Buyers also have the option to finish the basement, adding the potential for extra bedrooms, a full bathroom, and a spacious family room-perfect for extended family, entertainment, or additional storage. This maintenance-free community includes snow removal and landscaping, ensuring worry-free living year-round. Choose from our move-in-ready designs or personalize your home through our curated designer selection packages. Located in Elmira's desirable South Parkwood subdivision, Pine Ridge Crossing offers nature trails, parks, golf courses, and a quiet small-town feel, all while being just 10 minutes from the city. Visit our Model Home at Unit 17 on Thursdays from 4-7 pm and Saturdays from 10 am-12 pm. (id:61852)
Real Broker Ontario Ltd.
25 - 29 Weymouth Street
Woolwich, Ontario
Welcome to Pine Ridge Crossing - a boutique bungalow community crafted with exceptional quality by Pine Ridge Homes. Our premium end units, 25 and 30, offer a beautifully designed main-floor layout with 2 bedrooms and 2 bathrooms, plus the added privacy and natural light only an end unit can provide. These sought-after end units combine thoughtful design with high-end finishes throughout. Step inside to an inviting open-concept floor plan featuring quartz counters, soft-closing drawers, and floor-to-ceiling custom kitchen cabinetry. With 9-foot ceilings and large windows on multiple sides, the main floor is bright, spacious, and perfect for everyday living. The primary suite offers a relaxing retreat with a beautiful ensuite and generous closet space. The second bedroom on the main level works effortlessly as a guest room, home office, or personal reading space. Enjoy the convenience of main-floor laundry and unwind in the living room beside the electric fireplace - an ideal spot for relaxing evenings. Step outside to your covered porch overlooking the peaceful pond, where calming sunset views become part of your daily routine. These homes come with maintenance-free living, including snow removal and landscaping - giving you more time to enjoy your home and the surrounding community. Buyers can choose from move-in-ready designs or customize from our professionally curated designer selection packages. Situated in Elmira's desirable South Parkwood subdivision, Pine Ridge Crossing offers easy access to scenic trails, parks, golf courses, and all the charm of small-town living, while still being just 10 minutes from the city. Visit our Model Home at Unit 17 on Thursdays from 4-7 pm and Saturdays from 10 am-12 pm. (id:61852)
Real Broker Ontario Ltd.
Unit 17 - 29 Weymouth Street
Woolwich, Ontario
Welcome to 29 Weymouth, Unit 17 & 24 - our beautifully finished model home in the Pine Ridge Crossing community, a boutique collection of townhouse bungalows built with exceptional craftsmanship by Pine Ridge Homes. This stunning end-unit bungalow is located in Elmira's sought-after South Parkwood subdivision, and with only a few end units available, opportunities like this are limited. This spacious home features 4 bedrooms and 3 bathrooms, offering flexibility for families, guests, or a dedicated home office. Step inside to a warm timber-frame entrance, 9-foot ceilings, and large windows that fill the main floor with natural light. The designer kitchen showcases floor-to-ceiling custom cabinetry, quartz counters throughout, and soft-closing drawers, creating a perfect blend of style and function. The main floor includes 2 bedrooms and 2 bathrooms, including a primary suite with a stunning ensuite and custom built-in closet organizers. The second bedroom works perfectly as an office or den. Enjoy the convenience of main-floor laundry and the comfort of an electric fireplace in the living room. Relax each evening on your covered porch overlooking the pond, where beautiful sunset views become part of your everyday routine. The fully finished basement adds 2 additional bedrooms, a full bathroom, and a spacious family room-ideal for guests or extra living space. Residents enjoy maintenance-free living with snow removal and landscaping included. Choose from one of our spec homes or personalize your space with curated designer selection packages. Located close to scenic trails, parks, golf courses, and only 10 minutes from the city, Pine Ridge Crossing offers the perfect blend of nature, convenience, and community. Come explore our model home - Unit 17 - and experience refined bungalow living at its finest. Visit us every Thursday from 4-7 pm and Saturday from 10 am-12 pm. (id:61852)
Real Broker Ontario Ltd.
92 - 5223 Fairford Crescent
Mississauga, Ontario
Start your next chapter in this beautifully upgraded, carpet-free 3-bedroom, 3-bath townhome with finished basement, making it a generous 1687 sq ft of living Space in the heart of Mississauga to a bright, open-concept layout that seamlessly connects the living area to the modern kitchen, creating the perfect space for everyday living and entertaining. Laminate floors throughout and thoughtfully curated design details add warmth, elegance, and a clean, low-maintenance finish to the home. The spacious primary retreat features his-and-hers closets and a well-appointed ensuite for added comfort and privacy. The two additional bedrooms are generously sized and connected by a convenient Jack-and-Jill washroom ideal for a growing or multi-generational family, or for hosting guests. The sun-filled kitchen offers a welcoming eat-in area and is bathed in natural light from every corner of the home. Additional highlights include: Carpet-free throughout, 1-car garage plus 1 driveway parking space, access to top-rated schools and day cares, Minutes to Erindale GO Station, Close to Heartland Town Centre, Near Sheridan College and University of Toronto Mississauga, Easy access to major highways and public transit. Surrounded by great restaurants, cafés, pharmacies, grocery stores, and shopping, this home offers the perfect blend of comfort, convenience, and community living. one of the city's most sought-after, family-friendly neighbourhoods. Step inside (id:61852)
Royal LePage Signature Realty
422 Athabasca Common S
Oakville, Ontario
Welcome to this beautifully upgraded executive townhome. Located in a highly sought-after community just minutes from Highways 403 and 407, and steps from shopping, dining, and everyday conveniences. This spacious 3-storey home boasts upgraded hardwood flooring on the main level and a solid oak staircase. The bright and open second level features a sleek kitchen with stainless steel appliances, quartz countertops and upgraded backsplash and light fixtures. The kitchen flows seamlessly into the dining and living area which boasts a stunning stone feature wall. Step out onto the balcony for a perfect extension of your living space. Upstairs you'll find two bedrooms, with the primary bedroom offering a closet and a private 3-piece ensuite. The home offers an expansive rooftop terrace an entertainers dream with sweeping views. The ground level features a dedicated laundry area, interior entry from the garage, and additional storage space. (id:61852)
RE/MAX Real Estate Centre Inc.
1602 - 50 Kingsbridge Garden
Mississauga, Ontario
1 Bedroom 1 Bathroom + Den solarium unit with fabulous unobstructed North West views to the Escarpment in the heart of Mississauga. Bright and spacious unit ready for a kitchen renovation to suit your style. Expansive windows all the way across the entire unit providing maximum views and light . Newer hardwood flooring in the principal rooms, in suite laundry with newer stacked washer & dryer as well as brand new vanity, lights and mirror in the bathroom. Convenient B2 level tandem parking next to the elevator entrance (spots 9 and 10) and oversized locker on same level as parking. 24 hour concierge, indoor pool and hot tub, sauna, changerooms, squash, cardio and weight rooms, party room, outdoor tennis court, BBQ area and gazebo .Pet friendly condo. Condo fees include everything except internet. Walk or bus to all that Mississauga City Centre has to offer: Square One, Restaurants, Living Arts, YMCA, Movie Theatres, Schools, Parks and easy access to 403/427/401 and airport. (id:61852)
Sutton Group Quantum Realty Inc.
301 - 858 Dupont Street
Toronto, Ontario
Welcome to The Dupont, a newly built Tridel community located in the vibrant Dupont cultural corridor, offering modern design, quality finishes, and an elevated urban lifestyle. The featured unit is a thoughtfully laid out 1-bedroom with 1 full bathroom, ideal for professionals or couples needing flexible work-from-home space. PARKING AND LOCKER ARE INCLUDED FOR CONVENIENCE. Residents enjoy being surrounded by cafés, restaurants, shops, and everyday essentials, with easy access to nearby subway and transit options for seamless commuting. The building features over 16,000 square feet of premium indoor and outdoor amenities, including an outdoor swimming pool, BBQ areas, fireside lounges, a fully equipped fitness centre, yoga studio, sauna and steam rooms, plus stylish social spaces such as a party room, games room, and children's play area - delivering comfort, convenience, and lifestyle all in one address. (id:61852)
Royal LePage Vision Realty
15 Heatherside Court
Brampton, Ontario
Welcome To This Beautifully Upgraded, Move-In-Ready, 4 Bedroom Home On A Quiet, Child-Friendly Court In Brampton; Extensively Renovated In 2025 (Approx. $70,000 Spent)- New Laminate Flooring On Main & Upper Levels, Two Fully Renovated Bathrooms, Both Staircases Redone, Fresh Paint, New Window Coverings, And 40+ Modern Pot Lights; Major Mechanical Updates Include Furnace, Water Heater, And Three Large Windows Replaced In 2019; The Heart-Of-The-House-- 'Extra-Large Kitchen' Is The True Highlight, Showcasing Waterproof Vinyl Flooring, Brand-New Stainless Steel Appliances, A Natural Finish, Abundant Cabinetry And Storage, And A Spacious Dining Area-Perfect For Family Living; The Basement Also Has Waterproof Vinyl Flooring, A Full Bathroom, Large Recreation Area, And Utility Room, Offering Future In-Law Suite Potential; Enjoy Outstanding Convenience And Views: The Second Bedroom Overlooks A Brampton Transit Stop, With Three Bus Routes At The Intersection-Ideal For Commuters; The Primary Bedroom Offers Evening Views Of High-Rise Condos Near Bramalea City Centre; It Offers A Large Private Backyard With No Rear Neighbors, Backing Onto An Open Intersection-Providing Space, Peaceful Retreat, Privacy, And Freedom; Rare Pie-Shaped Lot ; Minutes To High-Demand Regional Learning Program-Equipped Schools, Short Walk To Bramalea City Centre Mall, Biggest In Peel- Chinguacousy Park, Transit, Banks, Major Groceries And Essentials; Minutes To Hwy 410 & Go Train Station; Close To The New Toronto Metropolitan University School Of Medicine, The First New Medical School In The GTA In 100+ Years, Adding Long-Term Value; The Future Is Here; A Rare Combination Of Extensive Upgrades, Transit Access, Family-Friendly Location, Privacy, And Future Potential-An Ideal First Home And Smart Investment In Brampton (id:61852)
Homelife/miracle Realty Ltd
669 Gibson Crescent
Milton, Ontario
Welcome to this exceptional Mattamy-built, an award-winning builder, detached home located in the highly sought-after Coates Community of Milton. Offering 1,878 sq. ft. above grade plus a fully finished basement with an additional 825 sq. ft. of living space, this beautifully maintained 3+1 bedroom, 4-bathroom residence is perfectly designed for modern family living. Situated on a quiet, family-friendly crescent with a premium lot, this home offers privacy, safety, and a true sense of community-where children can enjoy street hockey, bike rides, and basketball right outside your door. The fully fenced backyard provides the ideal space for kids, pets, and outdoor entertaining, while two-car parking and a single-car garage with convenient interior access make everyday living effortless, especially during colder months. Families will appreciate the walking distance to both Catholic and public elementary and secondary schools, all known for strong provincial test scores-making this an ideal place to raise a family. The neighborhood is surrounded by parks, trails, playgrounds, dog parks, community centres', arenas, and state-of-the-art recreation facilities, including swimming pools and gyms offering programs for all ages. Enjoy unbeatable convenience with close proximity to big-box retailers, boutique specialty shops, Milton District Hospital, professional offices, and places of worship. Outdoor and recreational enthusiasts will love being just 10 minutes from Glen Eden Ski Hill and Kelso Conservation Area. Commuters will appreciate quick access to Hwy 401, 407, 403, QEW, Go Transit, and Pearson International Airport (YYZ), along with easy connections to Oakville, Burlington, Mississauga, and beyond. This is more than a home-it's a lifestyle in one of Milton's most vibrant and welcoming communities. A must-see property you'll be proud to call home. (id:61852)
Gowest Realty Ltd.
138 Southlake Boulevard
Brampton, Ontario
Spacious Finished Lower-Level Basement for Lease in Brampton Lakeland area! Professional, (Students, Couples, Small Family, Newcomers Welcome). This bright and open-concept lower-level basement, perfect for comfortable living in a highly sought-after location! This finished basement features a separate entrance for privacy and convenience. Enjoy the ultimate accessibility with this prime location, just minutes from Hwy 410, top schools, shopping plazas, parks, transit, and the popular Trinity Common Mall. Whether you're commuting, running errands, or enjoying local amenities, everything is right at your doorstep. Looking for A+ tenants all usual requirements. Rent plus 30% Utilities. (id:61852)
Century 21 Signature Service
Bsmt - 48 Laguna Crescent
Markham, Ontario
Spacious 2+1-Bedrooms With 2-Washrooms Walkout Basement In High Demanded Middlefield Community. 2-Separate Entrance. Utilities are included. Renovated Top To Bottom. Kitchen With Quartz Counter Top, Freshly Painted. Ensuite Laundry(No Sharing). Top Ranking Middlefield School. Backyard Space For BBQ. Close To All Amenities Such As Walmart, No Frills, Costco, Sunny Supermarket, Home Depot. Mins To 401/407. Walking Distance To Schools & Parks, Church, Mosque,Temples. All Utilities Included In The Rent. ** This is a linked property.** (id:61852)
Century 21 Percy Fulton Ltd.
106 - 543 Timothy Street
Newmarket, Ontario
Timothy St Loft's Redesigned by Aspen & Ivy where Modern Charm Meets Urban Luxury! This Large 2 Bedroom Unit boasts Incredible Western, Ravine & City Views! Soaring 13'+ Ceilings with exposed Beams and Mechanicals for a Bright Trendy Vibe. Welcome to Unit 106 - A private, main floor & corner unit - Units like this one rarely come available! Two (2) Parking Spots & Locker are included. Open Concept Floor Plan with approx 1,025 Square Feet of Luxury Living Space. Modern Eat-In Kitchen with Stainless Steel Appliances, Breakfast Bar & Quartz Counters. Spacious Primary Bedroom with Huge Walk In Closet & En Suite bath. Second Bedroom also has a Walk In Closet. Modern Laminate Flooring, Fresh Paint & Updated Light Fixtures Throughout. NEW Custom Window Coverings with Remote/ Power Shades in the Living Room. Barn Door Features. Ample Storage. Soak in the sunsets & tons of natural light! Located In the heart of Downtown Newmarket W/ Convenient Access To All Amenities Just Steps Away Including The Tom Taylor Trail, Fairy Lake, Main Street Newmarket Shops, Restaurants & So Much More! Walk to Go Train & Hospital. Amenities Include: Gym, Theatre Room, Terrace On The 2nd Floor W/Bbq's, Party Room, Lounge Area. Condo Fees Are All Inclusive Of All Utilities + Cable/ Internet! (id:61852)
RE/MAX Hallmark Chay Realty
1 - 18 Brock Street W
Uxbridge, Ontario
Welcome To 18 Brock St Unit 1- This Spacious 2 Br Corner Unit Is Located In The Heart Of All The Actions! Located In The Downtown Core Of Uxbridge. You Can Easily Hop On The Go Train Or Any Of The Convenient Nearby Amenities, Schools, Trails, Walking Distances To Shops, Restaurants And So Much More! Beautifully Updated Thru-Out. Spacious Liv/Din Rm, Freshly Painted Walls, New Floors, Updated Cabinets, High Ceilings, Functional Open Concept Floor Plan, Combined Living/Dining Area With Lots Of Large Windows Thru/Out. Tons Of Natural Sunlight, Two Good Sized Bedrooms, This Apartment Is Perfect For The Young Working Professional Or A Small Family. (id:61852)
Century 21 Leading Edge Realty Inc.
928 Blackwoods Avenue
Innisfil, Ontario
Welcome to this charming and well-maintained home, ideally situated on a beautiful, oversized lot backing directly onto Nantyr Park. Surrounded by mature trees and lush greenery, this property offers privacy, space, and an unbeatable location just a short walk to the beach and close to all everyday amenities. The main level features three bedrooms and a recently renovated bathroom, along with a bright, updated kitchen complete with a breakfast area and walk-out to a covered porch and expansive deck - perfect for morning coffee or entertaining while overlooking the serene backyard. The partially finished lower level adds excellent flexibility, offering a fourth bedroom, a spacious rec room with potential to be enclosed for an additional bedroom, a 3-piece bathroom combined with a laundry area, and a workshop with large above-grade windows providing plenty of natural light. Cozy up by the gas fireplace in the basement rec room or enjoy the warmth of the wood-burning fireplace in the main floor family room. Additional highlights include a large driveway, double car garage, and a backyard oasis filled with mature trees and plants - a rare find in such a sought-after neighbourhood. As an added bonus, residents have the option to access a private members-only beach for approx. $150/year, offering an incredible lifestyle perk right in the neighbourhood. A wonderful opportunity to enjoy space, nature, and lakeside living in the heart of Innisfil. (id:61852)
Coldwell Banker The Real Estate Centre
Basement - 19 Arnold Crescent
New Tecumseth, Ontario
Beautiful never-lived-in 1-bedroom basement apartment, thoughtfully designed and fully furnished with brand new furniture. Features ensuite laundry, a modern layout, and a comfortable living space. All utilities included for added convenience. Ideal for a quiet, respectful tenant seeking a turnkey, move-in-ready home in a well-maintained property. (id:61852)
Homelife/miracle Realty Ltd
50 Tormore Drive
Richmond Hill, Ontario
Move-In Ready 3+1 Bedroom, 2 Bathroom Bungalow In A Family-Friendly Richmond Hill Community. Brick Exterior, Quiet Low-Traffic Street, Long Driveway With No Sidewalk, And Built-In Garage. Enjoy Approx. 2,000 Sq Ft Of Total Living Space With Complete New Flooring And Fresh Paint On The Main Floor. Bright Open-Concept Layout With Smooth Ceilings, Crown Moulding, And Large Windows. Spacious Kitchen With White Cabinetry, Pantry, Double Sink, LED Lighting, And Full-Size Appliances. Primary Bedroom Walks Out To An 11X11 Sundeck. Finished Basement Features A Separate Entrance, Large Recreation Area, Additional Bedroom, Den/Office, Storage, And Rental Potential. Fully Fenced Private Backyard With Mature Trees, Large Sundeck With Two Staircases, And Garden Shed. Upgraded AC, Digital Side Door Keypad, Updated Patio Door, And Garage Door Opener. Steps To Schools, Parks, Transit, Bayview Shops, And Top-Ranking Bayview Secondary. Minutes To GO Transit And Highways. A Must See. (id:61852)
Avion Realty Inc.
205 - 3765 Sheppard Avenue E
Toronto, Ontario
GREAT DEAL and Finish as you like. All fixtures, chattels, flooring remove. This is a raw / base building and unfinished space. Call Listing Agent for further details before booking appointment (id:61852)
Century 21 Leading Edge Realty Inc.
27 Timberlane Court
Clarington, Ontario
This Exceptional Estate Home is for the discerning buyer looking for an exceptional, one-of-a-kind property. Built on a spectacular lot with over an acre of gardens and mature trees, this property offers luxury and privacy. Located in a family-friendly neighbourhood, this cul-de-sac street is ideal for families with young children. The winding driveway leads to a stunning estate property featuring a grand entryway surrounded by a wonderful canopy of trees. Your backyard takes you to Farewell Creek, with direct access from your property. Located in a secluded neighbourhood, still close to every convenience. Just a few minutes to great dining, shoppers, Starbucks, schools, and more. Open concept main floor living area, renovated gourmet kitchen with central island ideal for family gatherings. Warm Mirage wood floors light up the space. Large windows that allow for a garden and tree views year-round. With 6 bedrooms + 1 and 4 bathrooms, there is plenty of space for large families. A main floor apartment, which includes a full kitchen, large living space, 2 bedrooms, and an updated bathroom, is ideal for extended family, adult children still at home, flex/bonus room. Zoned HVAC system with 2 furnaces for enhanced comfort and energy efficiency. (id:61852)
Engel & Volkers Toronto Central
150 Tamblyn Road
Clarington, Ontario
Welcome To 150 Tamblyn Road! This 2 Bedroom + Den & 2 Full Baths Is Completely Renovated From Top To Bottom Everything Brand New With Fresh Inviting Finishes Throughout! Conveniently Located Right Off Hwy 35/115 With Effortless Connectivity To Hwy 401. Close To Orono Park And Orono Public School & Place Of Worship. Ready To Be Moved In & Enjoy The Quiet Peaceful Tranquility Country Side Living. (id:61852)
Allied International Realty Canada Inc.
13 Gilead Place
Toronto, Ontario
Set on one of Corktown's most desirable streets, 13 Gilead Place offers a rare opportunity to own a freehold townhouse in the heart of Toronto's Lower East Side. Just steps to the Distillery District, St. Lawrence Market, the Financial District, and the upcoming Ontario Line Corktown Station, this location delivers unmatched urban convenience with a strong sense of community. Designed by architect Brian Kucharski, the home blends modern architecture with thoughtful functionality. The open-concept main floor is ideal for both entertaining and daily living, featuring soaring 13-foot ceilings and floor-to-ceiling windows that bathe the space in natural light. The seamless transition between living and dining areas creates an inviting and sophisticated atmosphere.Upstairs, the primary bedroom offers a calm retreat with 10-foot ceilings and a spa-inspired ensuite. The second bedroom includes custom cabinetry and a built-in Murphy bed, making it both stylish and versatile. Heated floors throughout all bathrooms and the finished lower level elevate everyday comfort.The upper level provides a flexible space that can easily serve as a home office, gym, or additional bedroom. From here, step onto the private rooftop patio - a rare urban oasis with a gas BBQ, greenery, and impressive city views. Oversized 1 car garage with extra parking in laneway. This is a home that perfectly balances design, comfort, and location - ideal for those seeking an elevated downtown lifestyle. (id:61852)
Sutton Group - Summit Realty Inc.
12 Oldham Avenue
Brant, Ontario
Gorgeous & Beautiful 4 Bedroom Home with 3 Full Washrooms on 2nd Floor in a Great Neighbourhood with Lots of Great Features like Good Size Lot, Wood Floor, Oak Stairs, Quiet Street, No Sidewalk, Big Size Kitchen with Granite Countertops and Stainless Steel Appliances. Family Room with lots of Natural Light and Gas Fireplace, Big Size Bedrooms with Ensuite Washrooms. Master Bedroom with Upgraded Shower and Double Sink, Laundry at Second Floor, R/I 4pc washroom in basement and Lots More!!! Close to School, Park, Plaza & Transit. (id:61852)
RE/MAX Realty Services Inc.
401 - 2916 Highway 7
Vaughan, Ontario
Welcome to this beautifully upgraded 1 bedroom, 2 bathroom suite in the highly sought after Nord Condos in the heart of Vaughan. Completely renovated and far from builder basic, this exceptional condo showcases modern finishes and thoughtful upgrades throughout. The bright, open concept layout features floor to ceiling windows that flood the space with natural light, complemented by new flooring, oversized baseboards, and elegant pot lights in the kitchen. The contemporary kitchen is equipped with sleek stainless steel appliances, offering a stylish and functional space ideal for both everyday living and entertaining. The spacious primary bedroom boasts a large ensuite, while the second full bathroom provides added convenience and flexibility for guests. A rare and highly desirable bonus, the locker is conveniently located on the same floor as the unit. Adding even more value and everyday convenience, the suite includes a dedicated parking spot. Residents enjoy an impressive selection of premium amenities, including 24 hour concierge service, a fully equipped fitness centre, indoor pool, yoga studio, BBQ area, pet wash station, guest suite, party room, and a games room, offering a true lifestyle experience right at home. Ideally situated within walking distance to the TTC subway and Vaughan bus routes, residents enjoy exceptional connectivity along with easy access to shopping, dining, and everyday amenities. A truly unique opportunity to own a turnkey, fully upgraded condo in one of Vaughan's premier buildings. (id:61852)
Sutton Group Old Mill Realty Inc.
2002 - 145 Columbia Street W
Waterloo, Ontario
Get your daily dose of Vitamin D with east facing windows. Study, live, and thrive just steps from campus in this bright and thoughtfully designed 20th-floor 1+1 bedroom, 1 bathroom condo at 145 Columbia Street West, Waterloo. Ideally located minutes from Wilfrid Laurier University and the University of Waterloo, this home is perfectly suited for student living or savvy investment. This unit has been kept exceptionally well, offering a move-in-ready space that feels cared for and maintained. Enjoy east-facing exposure that brings beautiful morning sun into both the living area and bedroom, creating a warm and inviting space to start the day. The den offers flexible use as a private study, dedicated workspace, or extra storage-perfect for today's student lifestyle. The open-concept layout maximizes functionality and flow for modern, comfortable living.Residents enjoy access to an impressive selection of student-focused amenities, including a full fitness centre, indoor basketball court, group study rooms, lounge, and games room-designed to support both academic success and downtime. An excellent opportunity for those seeking quality housing or investors looking to own in one of Waterloo's most in-demand university neighbourhoods. Please note: parking can be rented directly from the management, estimated cost is $150 per month (id:61852)
Royal LePage Real Estate Associates




