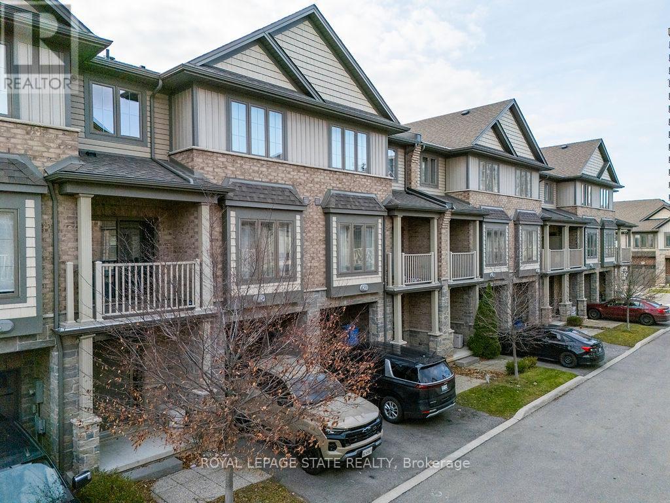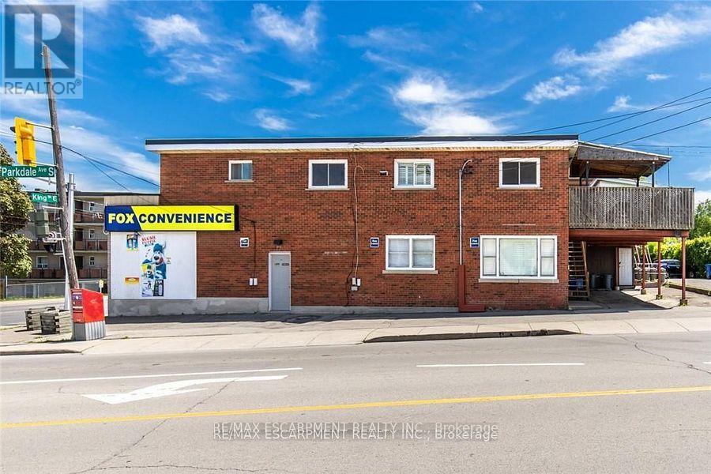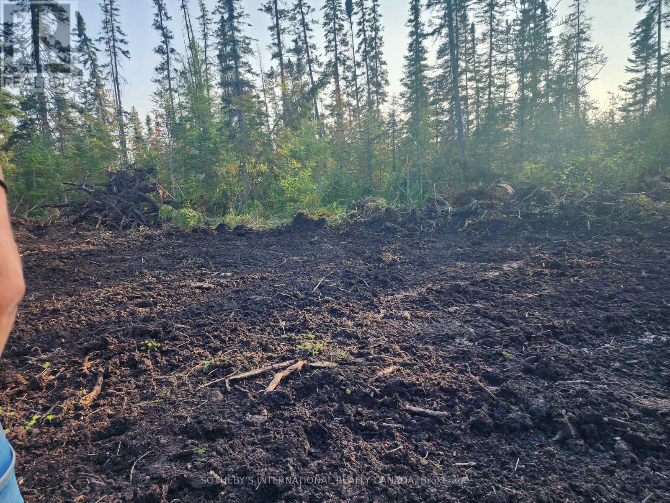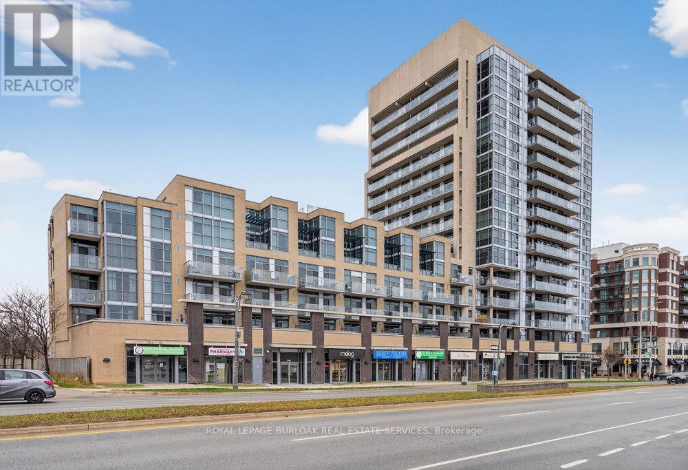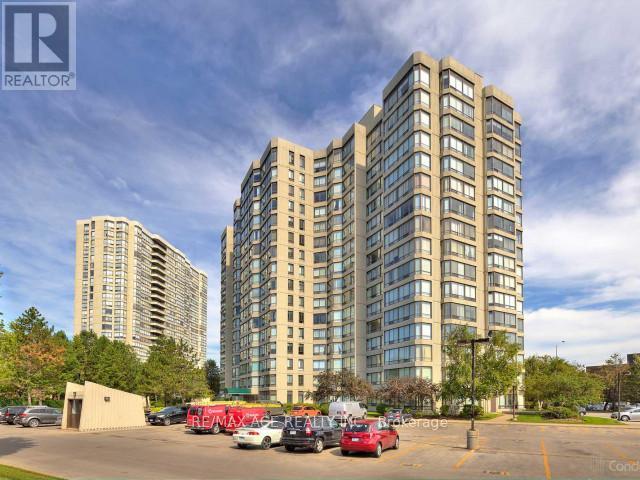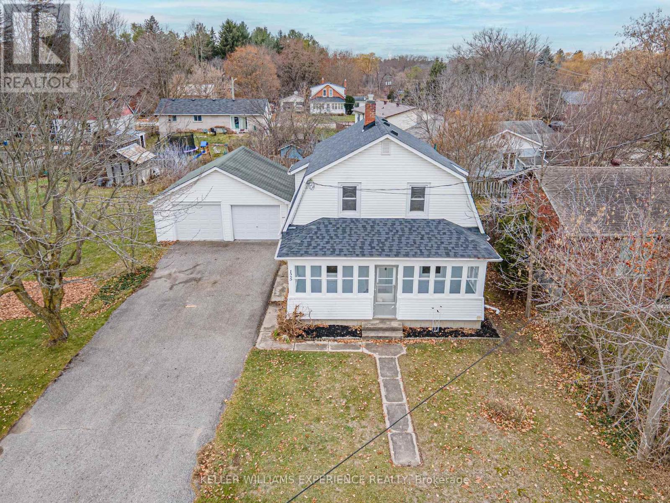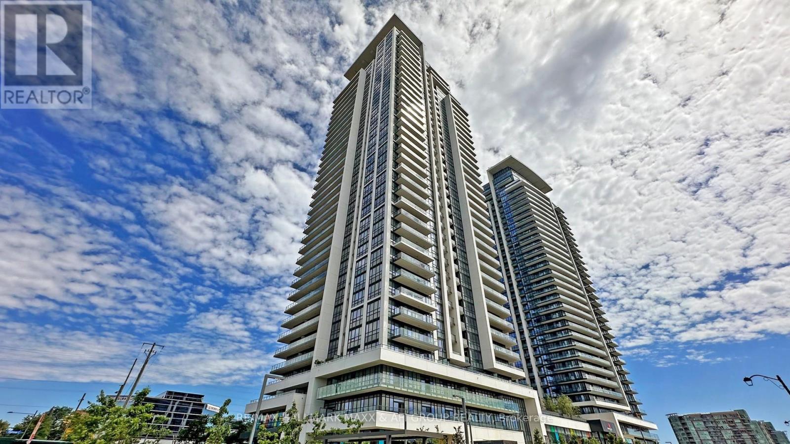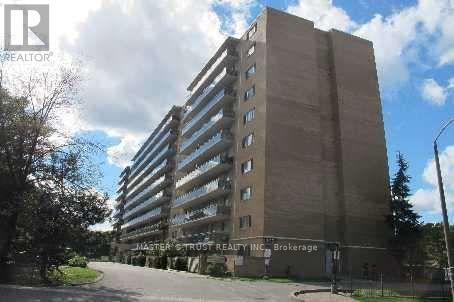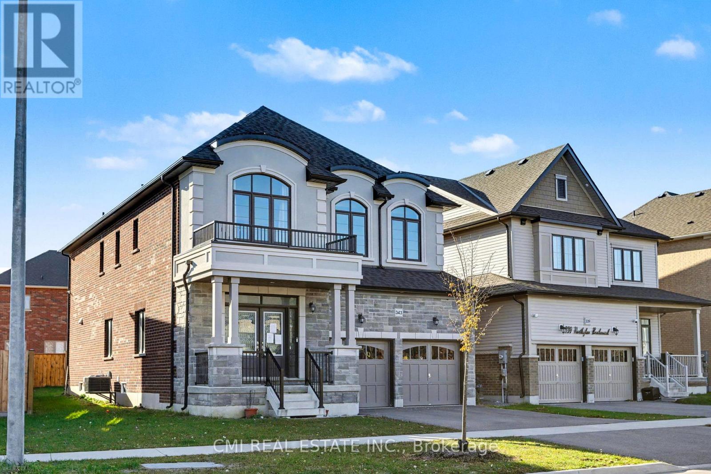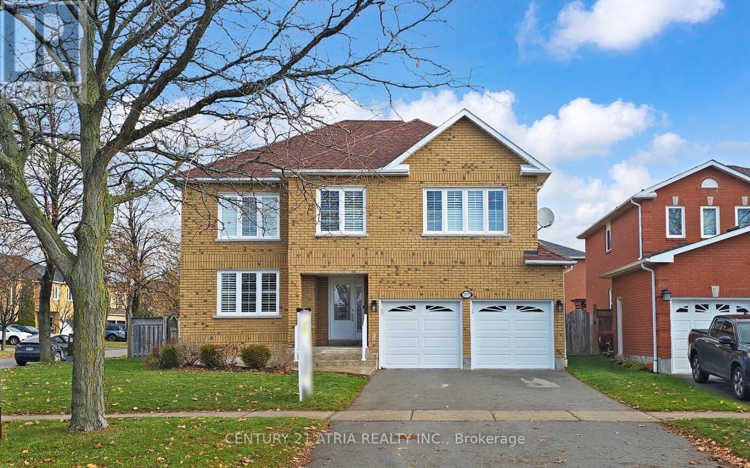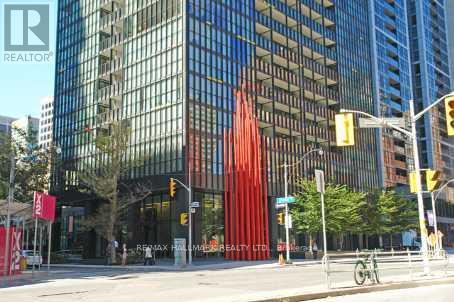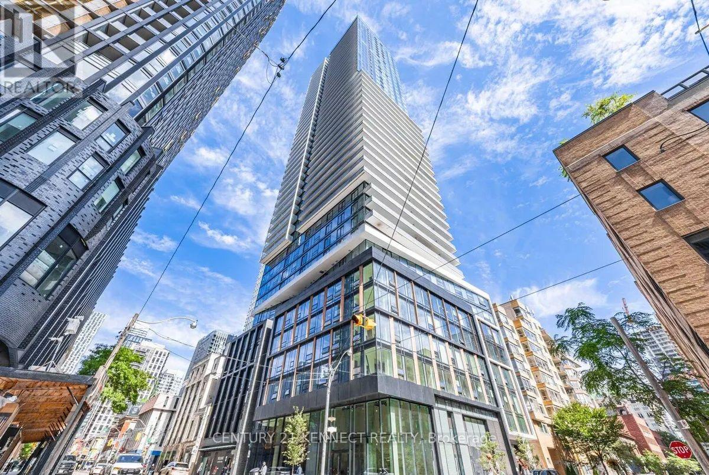12 Waterview Drive
Hamilton, Ontario
Charming 2-Bedroom Rental by the Lake in Stoney Creek Enjoy the peaceful lakeside living in this bright and spacious 2-bedroom townhome in Stoney Creek! Perfect for anyone looking for a cozy retreat with modern conveniences. Features include:2 generous bedrooms with ample closet space. A bright living room with natural light. Private balcony, ideal for enjoying your morning coffee or evening sunset. Convenient attached garage with extra storage. kitchen with appliances included. Quiet, friendly neighborhood near beautiful lakefront views. Steps away from parks, walking trails, and local amenities. Located just minutes from major highways, shopping, and dining, this rental provides the perfect blend of comfort and convenience. (id:61852)
Royal LePage State Realty
2340 King Street E
Hamilton, Ontario
PRIME LOCATION Commercial/Residential mixed use building with C2 zoning. Owned and maintained by the same owners for almost four decades! High traffic area with a ton of exposure, steps away from the Red Hill Pkwy. Main floor features a 1000sqft commercial space currently operating as a convenience store, and a 700+sqft 2 bedroom apartment unit. 1150sqft Basement, and a 1400+sqft 3 bed apartment on the second floor with a private wooden deck and a storage shed. Each unit has a separate entrance along with designated parking. (id:61852)
RE/MAX Escarpment Realty Inc.
1022 Thompson Road
Bracebridge, Ontario
Build your dream home or cottage retreat on this beautiful 5-acre lot just 20 minutes east of Bracebridge. Located one minute south of Highway 118 East on a quiet, municipally maintained road, this property offers peace, privacy, and convenience. The lot is permit-ready with a new driveway and culvert, two approved entrances, hydro with underground conduit, and a septic permit already issued. The land has been cleared of trees and roots, and a completed survey, site plan, and septic design are available. School busing, garbage pickup, and snowplowing are available, and the location offers easy access to the Black River, just a short walk away, or the public beach on Wood Lake, only five minutes by car. Enjoy nearby snowmobile and hiking trails and experience all that Muskoka's natural beauty has to offer. A rare opportunity for a ready-to-build property in a quiet rural setting. Construction drafts & approval, site plan for 1080 Sq.ft Raised- Bungalow with a deck. (id:61852)
Sotheby's International Realty Canada
1110 - 1940 Ironstone Drive
Burlington, Ontario
This sought-after Uptown Burlington has 1 Bedroom plus Den unit & 1.5 Bathrooms. Many great features throughout, including stainless steel appliances, a kitchen island with seating, a large principal bedroom and ensuite, floor-to-ceiling windows, ensuite laundry, and a large balcony with great views. Great Location facing East, only minutes to QEW, HWY 407, Appleby GO Station, and walking distance to amenities. Upscale amenities including 24 HR Concierge, Gym, Party Room, Yoga Studio, games area, car wash area, large terrace with plenty of seating, and BBQ area. These are all included in the rent as well as: Heat, Water, parking, and locker. This unit is available furnished (excluding staging items). No pets and no smoking. (id:61852)
Royal LePage Burloak Real Estate Services
1001 - 26 Hanover Road
Brampton, Ontario
Step into this beautifully updated 3+1 bedroom, 2-bath corner suite offering an expansive layout wrapped in floor-to-ceiling windows that fill every room with incredible natural light and sweeping, unobstructed city views. The stylish kitchen boasts warm maple cabinetry, a custom backsplash, sleek butcher block countertops, and stainless steel appliances-perfect for everyday living and entertaining. Thoughtfully upgraded with modern ceramic and laminate flooring throughout, this home also features a convenient ensuite laundry and two underground flooring throughout, this home also features a convenient ensuite laundry and two underground setting. (id:61852)
RE/MAX Ace Realty Inc.
125 Raglan Street
Essa, Ontario
Charming Family Home on a Rare Double Lot in Angus! Full of character and warmth, this freshly painted home offers a bright, functional layout complemented by some updated flooring. The main level features an inviting eat-in kitchen, a bright living room that opens to the dining room, a convenient 2-piece bath, and a beautiful sunroom - perfect for morning coffee or unwinding at the end of the day. Upstairs, you'll find three comfortable bedrooms, a full bathroom, generous closet space, and a large hallway linen closet. The basement adds great versatility with a 4th bedroom, laundry area, cold cellar, and plenty of storage. Outside, the 24' x 23' detached garage provides extra parking, hobby space, or an ideal workshop. Set on this rare oversized lot directly across from the public school, this home is walking distance to parks, recreation, shopping, and restaurants. Only minutes to Base Borden, Alliston, and Barrie - ideal for families and commuters alike. (id:61852)
Keller Williams Experience Realty
2615 - 38 Gandhi Lane
Markham, Ontario
Welcome to this stunning 1+Den suite on the 26th floor, offering a bright and spacious 648 sq ft layout with stylish finishes and a highly functional floor plan. Enjoy unobstructed north-facing views that provide beautiful natural light throughout the day while keeping the home comfortably cool in the summer. Completed in 2022, this modern building offers contemporary design, top-tier amenities, and exceptional convenience. The open-concept living and dining area is ideal for both everyday comfort and entertaining, featuring a seamless flow that leads to the private balcony. The kitchen showcases sleek cabinetry, stainless steel appliances, and efficient use of space. The bedroom offers excellent proportions and a large window, making it both bright and relaxing. A standout feature of this unit is the enclosed den-complete with two sliding doors-providing privacy and versatility rarely found in newer condos. The den can easily function as a second bedroom or office/quiet study space, making this home suitable for professionals, small families, or anyone seeking extra room. Additional features include in-suite laundry, a modern bathroom, quality finishes, and a welcoming foyer area. Residents enjoy access to excellent building amenities such as a fitness center, party room, concierge, visitor parking, and more-perfect for today's urban lifestyle. Located in a highly desirable area, you're minutes from transit, shopping, restaurants, parks, and daily conveniences. Whether you're a first-time buyer, investor, or downsizer seeking comfort and modern living, this 1+Den suite offers outstanding value, a smart layout, and a prime location in one of the city's most vibrant communities. (id:61852)
RE/MAX Hallmark Maxx & Afi Group Realty
1003 - 100 Dundalk Drive
Toronto, Ontario
erfect Condo Unit to Set Up Own Life. Located Conveniently Near 401 & Kennedy Rd, Close to TTC Bus Stops, Walking Distance to Schools, Metro and Highland Farms, Many Restaurants and Fast-Food Nearby. New Kitchen, New Washroom, New Light Fixtures, Soft Close Cabinets, Tile Floor, Large Living and Dining Space with W/O to Large Balcony, Large Windows for Lots of Natural Light, Functional Layout Allows for No Wasted Living Space. All Rooms Are Freshly New Painted! (id:61852)
Master's Trust Realty Inc.
343 Northglen Boulevard W
Clarington, Ontario
Stunning Less-Than-5-Year-Old Home in the Heart of Bowmanville! Welcome to this beautifully built modern home featuring 5 spacious bedrooms and 9 ft ceilings throughout the main level. The fully finished basement adds incredible value, offering a large recreation room, a 3-piece bathroom, a rough-in for a second laundry room, and a wet bar - plus a separate side entrance and direct staircase access for flexibility or potential in-law setup. A great opportunity to own a newer, well-designed home in a growing and family-friendly community. (id:61852)
Cmi Real Estate Inc.
3377 Garrard Road
Whitby, Ontario
Discover your new home in the heart of Whitby's established Rolling Acres community. From the moment you arrive at 3377 Garrard Rd, you'll appreciate the perfect blend of location, comfort and future-potential. The quiet street welcomes you, the mature trees frame your front yard, and from here everything feels unexpectedly convenient yet pleasantly secluded. Inside: spacious, flexible living spaces waiting for your personal style. Outside: a private backyard that invites family time, summer barbecues, or simply unwinding with a good book. With excellent schools, parks and local amenities just minutes away, this is more than a house - it's the next chapter of your life. (id:61852)
Century 21 Atria Realty Inc.
2807 - 110 Charles Street E
Toronto, Ontario
Welcome to luxury sweet home at the 5 star X Condo by Yorkville. Gorgeous, bright, 2 bedrooms + 2 bathrooms, one parking spot including! Corner unit with beautiful open balcony, stunning north west view overlooking the city! State of the arts amenities outdoor pool, jacuzzi with cabanas and rooftop garden w/bbq. Party room, entertainment area and guest suite. Visitor parking, 24/7 concierge. Step way from subway station, universities and colleges. Yorkville Bloor restaurants and shops. (id:61852)
RE/MAX Hallmark Realty Ltd.
4708 - 89 Church Street
Toronto, Ontario
Corner Suite with Expansive South west Views, brand-new home in the heart of downtown! offers a spacious and contemporary open-concept layout, ideal for both entertaining and everyday living. The living, dining, and kitchen areas seamlessly flow together, flooded with natural light from floor-to-ceiling windows, luxury amenities such as a fully equipped fitness centre, rooftop terrace with BBQs, and 24/7 concierge service. Ideally situated just steps from the Financial District, Queen Subway Station, St. Lawrence Market, and the city's best dining, shopping, and entertainment. (id:61852)
Century 21 Kennect Realty
