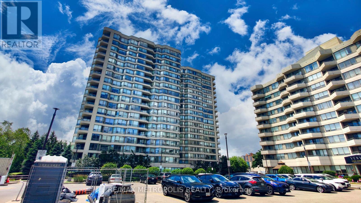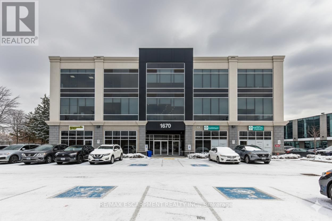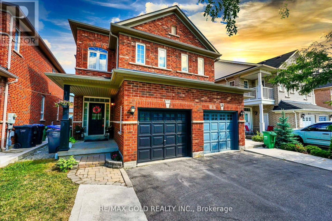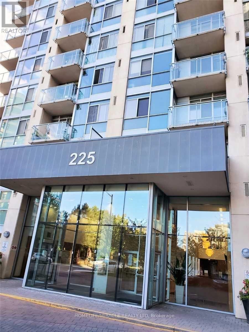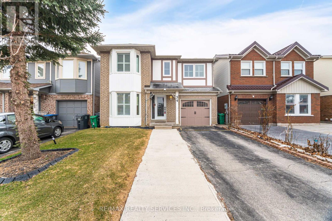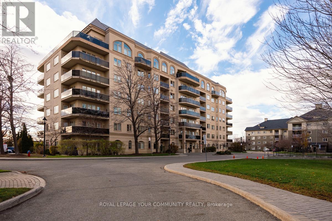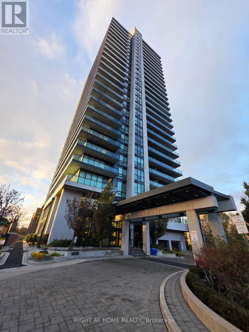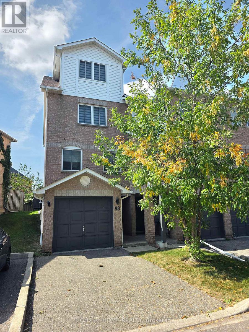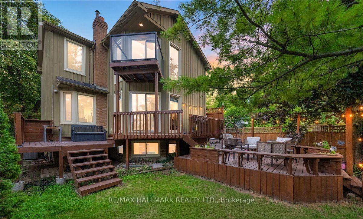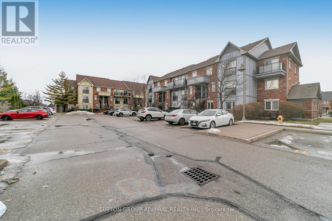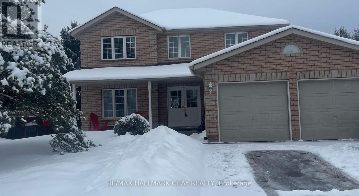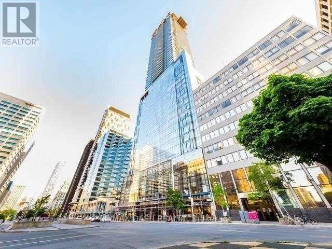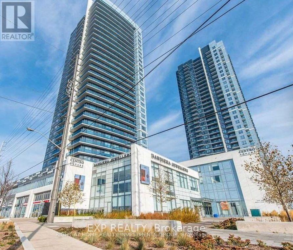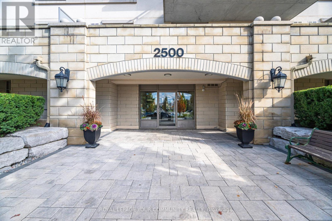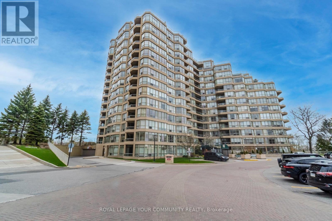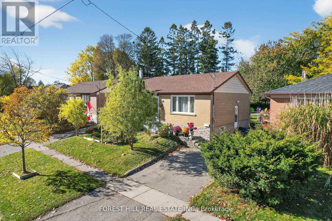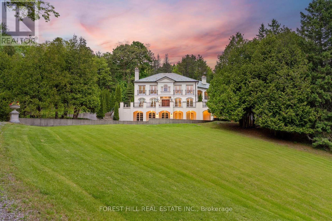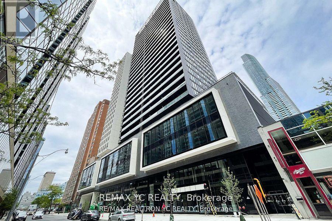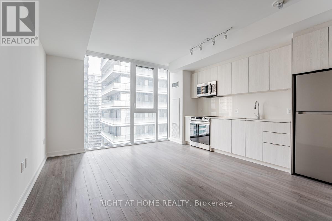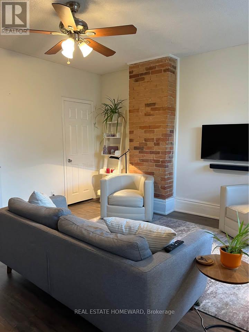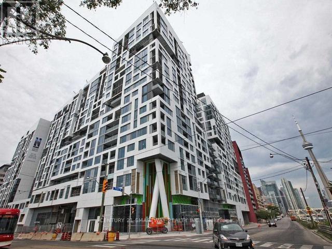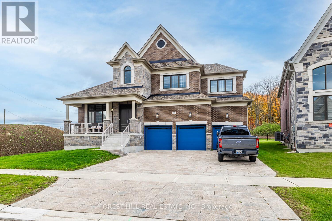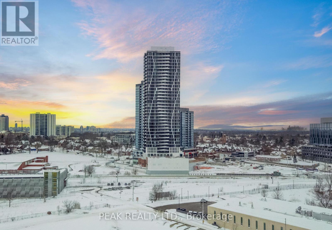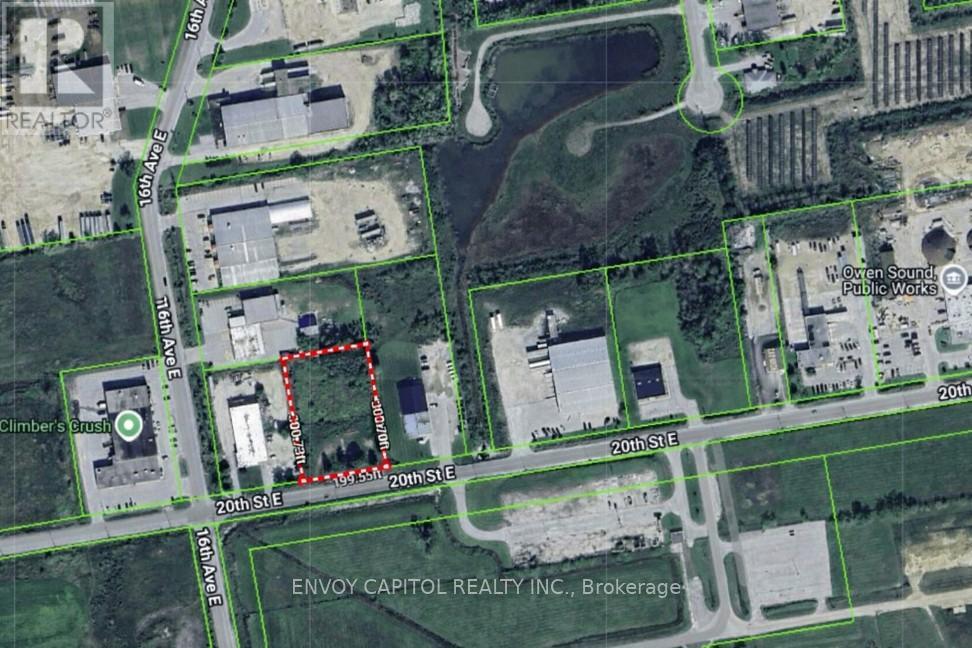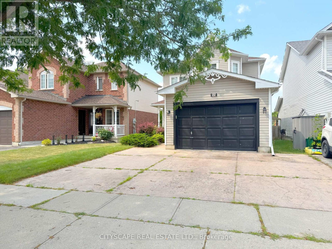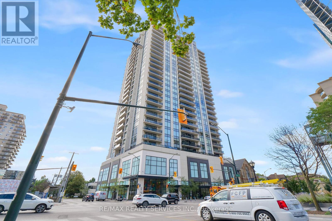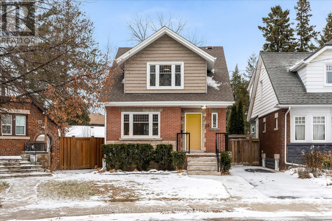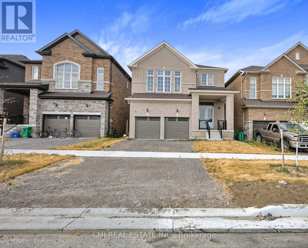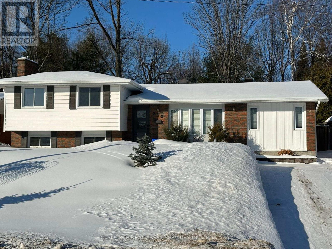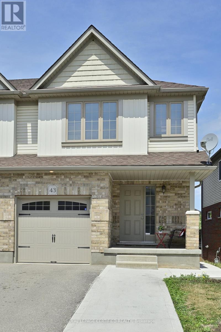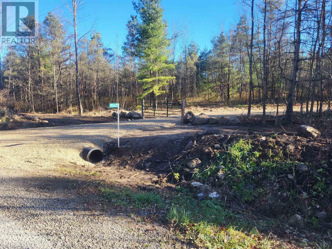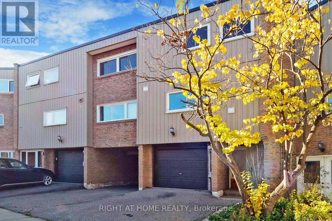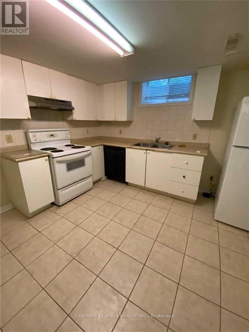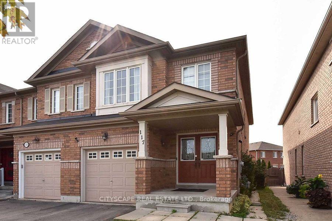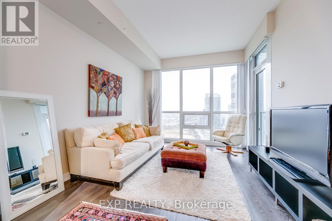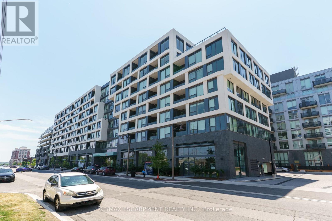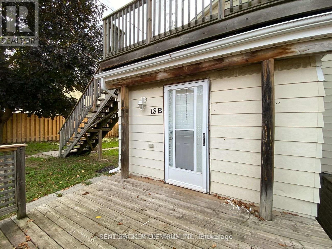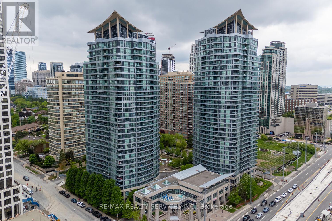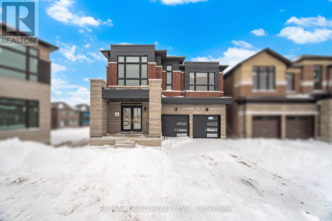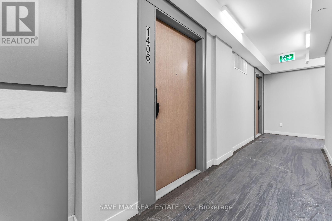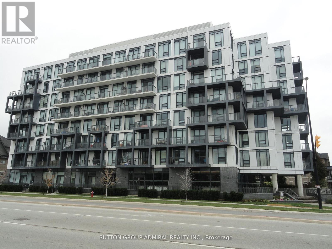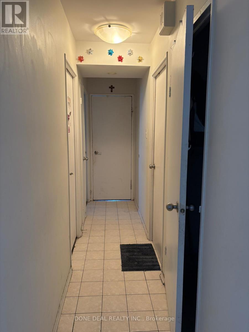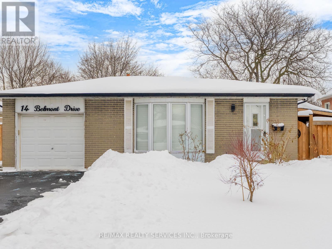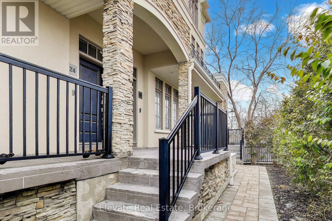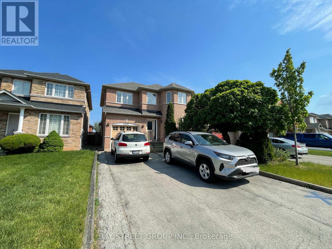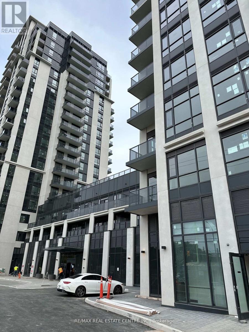1512 - 75 King Street E
Mississauga, Ontario
Spacious 2-bedroom corner suite for rent at the Luxurious King Garden. Offers a functional & open concept layout. It has 2 full bathrooms with walk out balcony. The suite is conveniently located to all amenities, a walk away to Shopping, Transit and easy access to QEW. (id:61852)
RE/MAX Metropolis Realty
215 - 1670 North Service Road
Oakville, Ontario
An excellent opportunity for investors or business owners seeking premium office space! This second-floor commercial unit is ideally situated in a high-demand Oakville location, just minutes from Highways QEW and 403, with direct transit access to the GO Station.This bright, versatile office features large windows that fill the space with natural light, along with ample on-site parking. This property has a communal kitchen and boardroom for you own use.The unit can be customized to suit a wide range of professional uses, including real estate, law, or financial services.Located in a thriving business district, the unit is surrounded by other professional offices and commercial spaces. It's just steps from Oakwood Business Park Plaza, home to Farm Boy, Starbucks, a medical clinic, and more. Shared amenities include, professional boardroom, common kitchen, Well-maintained washrooms. (id:61852)
RE/MAX Escarpment Realty Inc.
22 Nathaniel Crescent
Brampton, Ontario
Welcome to 22 Nathaniel Crescent a well-maintained and income-generating 3+1 bedroom, 4-bathroom semi-detached home nestled in one of Brampton's most convenient and family-oriented neighborhoods. The property features a functional layout with a bright and spacious main floor, a large eat-in kitchen with stainless steel appliances, and a walk-out to a private backyard. Upstairs, you'll find 3 generously sized bedrooms, including a primary suite with a 4-piece ensuite and walk-in closet. The professionally finished basement studio offers a separate entrance, 1 bedroom, a full bath, and a second kitchenette ideal for extended family use or income potential. Leased at $4400 a month, this home is a turnkey investment with strong cash flow and reliable tenants in place. Located just minutes from Hwy 407, 410, 401 public transit, schools, Mall, parks, hospital, and other major amenities, this is an ideal opportunity for investors, first-time buyers with rental income goals, or families needing multi-generational space. (id:61852)
RE/MAX Gold Realty Inc.
407 - 225 Webb Drive
Mississauga, Ontario
Welcome to Solstice Condominiums - Lease Opportunity in the Heart of Mississauga! Spacious and well-maintained 1 Bedroom + Den unit with 2 washrooms, Private Balcony, and 1 Parking Space. Functional open-concept layout with modern kitchen featuring Stainless Steel Appliances: Fridge, Stove, Built-In Over-the-Range Microwave & Built-In Dishwasher. Unbeatable Location - Walk to Square One Shopping Centre, Celebration Square, Living Arts Centre, Hazel McCallion Library, YMCA, Restaurants, Cafes, Parks, City Centre Transit Terminal & Future LRT. Enjoy Premium Building Amenities: Indoor Pool & Hot Tub, Steam & Sauna Rooms, Gym & Yoga/Aerobics Room Billiards Room, Outdoor BBQ Area ,Guest Suite,24-Hour Concierge & Security. (id:61852)
Homelife/miracle Realty Ltd
34 Chipmunk Crescent
Brampton, Ontario
Modern home featuring numerous upgrades! The thoughtfully designed layout includes high end laminate flooring, a separate living room with elegant bay windows that fill the space with natural light and offer lovely views of the front yard which can be repurposed according to your needs. The upgraded kitchen showcases spacious quartz countertops paired with a matching backsplash and the great room is large enough for living and dining space.The second floor includes a generous primary bedroom with a walk-in closet for added convenience, along with two additional bright, good sized bedrooms and a spacious full bathroom. The finished basement provides extra living space, complete with a bedroom, recreation room, and a three piece bathroom. This home features an extended driveway and attractive curb appeal, situated in a highly sought-after neighborhood. Conveniently located near schools, Highway 410, parks, Chalo Freshco Plaza, banks, Shoppers Drug Mart, restaurants, and more! ** This is a linked property.** (id:61852)
RE/MAX Realty Services Inc.
601 - 7 Dayspring Circle
Brampton, Ontario
Great For a Family, This spacious corner suite is offers 1200 sf. and features 2+1 Bdrm, 2Bath. What great value! Unobstructed South East Exposure, Features Laminate & Ceramic Throughout, Bright Eat-In Kitchen, Spacious Open Concept Full Size Living Room and Dining Room, California Shutters Throughout And Wrap Around Balcony. Large Primary Bedroom complete with W/I Closet and 4Pc Ensuite & Walk-Out To Balcony. Spacious 2nd Bdrm & Separate Den W/French Doors that can be used as a bedroom and Ensuite Laundry. This wonderful complex is just 15 minutes from Pearson Airport. Shared amenities at 5 Dayspring Circle, Mini Gym, Woodworking shop, Games Room, Library and Party Room. Other extras incl. live-in superintendent available Monday to Friday 24 hours, Maintenance and ownership of in-suite HVAC unit and water tank by the corporation, Management fees and Shaw Cable Service (over 200 channels). Owner pays only hydro and internet only over and above maintenance fee. (id:61852)
RE/MAX Your Community Realty
508 - 100 John Street
Brampton, Ontario
Well maintained unit in downtown Brampton. Amenities include Library, Gym, Party Room with Kitchen, Media Room, Poker Room, Guest Suite, Billiards Room, Yoga Room ,Terrace Sitting, visitor's parking.Sold Under Power Of Sale Therefore As Is/Where Is Without Any Warranties From The Seller. (id:61852)
Right At Home Realty
316 - 500 Plains Road E
Burlington, Ontario
Brand New 1 Bed + Den with Parking and Locker in Burlington's Best New Condo where Lasalle meets the Harbour. This Well Designed Suite features Roller Blinds, Upgraded Pantry and Closet with Organizer. Also comes with" Balcony, Open Concept, 9' Ceiling, HP Laminate Floors, Designer Cabinetry, Quartz Counters, Stainless Steel Appliances. Enjoy the view of the water from the Skyview Lounge & Rooftop Terrace, featuring BBQ's, Dining & Sunbathing Cabanas. With Fitness Centre, Yoga Studio, Co-Working Space Lounge, Board Room, Party Room and Chefs Kitchen. Pet Friendly with an added dog washing station at the street entrance. Northshore Condos is a Sophisticated, modern design overlooking the rolling fairways of Burlington Golf and Country Club. Close to the Burlington Beach and La Salle Park & Marina and Maple View Mall. Be on the GO Train, QEW or Hwy 403 in Minutes. (id:61852)
Baker Real Estate Incorporated
98 Spadina Road
Brampton, Ontario
End-unit townhome, generous size rooms, hardwood flooring throughout, walkout to a private backyard. Sold Under Power Of Sale Therefore As Is/Where Is Without Any Warranties From The Seller. (id:61852)
Right At Home Realty
280 Douglas Road
Richmond Hill, Ontario
Rare opportunity to enjoy lakeside living just steps from Lake Wilcox, offering tranquil surroundings with city conveniences close by. This beautifully designed home features a modern open-concept layout, upgraded eat-in kitchen with granite countertops and stainless steel appliances, and a stunning three-way gas fireplace. A separate dining room offers picturesque lake views. Upstairs includes four spacious bedrooms, highlighted by a primary retreat with ensuite, walk-in closet, and private balcony overlooking the lake. Enjoy an oversized driveway and an entertainer's backyard with expansive multi-level decks. A unique lease offering in one of Oak Ridges' most sought-after neighborhoods. (id:61852)
RE/MAX Hallmark Realty Ltd.
52 - 2265 Bur Oak Avenue
Markham, Ontario
Designed to live well. Priced to make sense.This thoughtfully planned condo delivers a functional layout, modern finishes, and a welcoming atmosphere that feels easy from the moment you arrive. Located in the Daniels-built Greensborough community, enjoy a quieter setting paired with the convenience of low-maintenance living. A private gated terrace offers rare outdoor space, leading into a bright open living area that feels comfortable and adaptable. while the bathroom carries the same clean, contemporary look. The bedroom easily accommodates a queen-sized bed and features a mirrored double closet with built-in organizers. High 9-foot ceilings and wide-plank laminate flooring add a sense of openness throughout. With shops, cafés, and Mount Joy GO Station close by, everyday living stays simple and connected. (id:61852)
Sutton Group-Admiral Realty Inc.
16 Brian Crescent
Adjala-Tosorontio, Ontario
Fantastic family home in the charming community of Everett! Set on an impressive 82 X 149 ft fenced lot, this property offers the perfect blend of comfort, space, and convenience - ideal for growing active families! Featuring 3+2 bedrooms, 4 baths, this freshly painted home boasts a bright and functional layout. The heart of the home is a well appointed kitchen with s/steel appliances, (brand new fridge!), gas stove, and is seamlessly connected to open living and dining areas, perfect for everyday living and intertaining. Kitchen walks out to a massive deck where barbeques will be a charm for guests to gather. Upstairs you will find 3 spacious bedrooms including a private primary suite with walk in closet and ensuite, while the lower level offers a 4th and 5th BR, 3 pc washroom. Additional highlights include a double car garage with ample driveway parking, expansive yard with endless potential for outdoor play, or even a pool. Well located to top rated schools, Tosorontio Public, and Banting High school in Alliston. Everett is nicely positioned for visits to Wasaga Beach (30 minutes), Barrie for recreation activities, shopping, restaurants, etc, and Alliston is a 10 minute drive for groceries. (id:61852)
RE/MAX Hallmark Chay Realty
4616 - 488 University Avenue
Toronto, Ontario
Welcome to The Residences of 488 University Avenue. Suite 4616 is a 1,136 sq ft executive residence plus 185 sq ft private terrace offering unobstructed panoramic views in one of downtown's most prestigious condominium towers. This meticulously designed home seamlessly blends luxury finishes with functional elegance, perfect for discerning professionals seeking a refined urban lifestyle. The suite features 9-foot smooth ceilings and premium hard-surface flooring throughout, creating an airy, contemporary ambiance. The spa-inspired ensuite bathroom elevates daily routines with a freestanding soaker tub and a frameless glass shower with body-spray fixtures. The space is flooded with natural light, while the generous balcony extends your living space outdoors. Residents enjoy access to an impressive 30,000 sq ft SkyClub spanning two floors on the 19th level, featuring an indoor saltwater lap pool, state-of-the-art fitness facilities, and a sophisticated lounge with double-height windows overlooking University Avenue. Additional lifestyle amenities include 24-hour concierge and valet parking, private event spaces, and optional housekeeping services for convenience for busy professionals. (id:61852)
RE/MAX Dash Realty
608 - 3700 Highway 7 Way W
Vaughan, Ontario
**Welcome to the Heart of Vaughan at Centro Square Condos!**Discover this bright and beautifully maintained **partially furnished 2-bedroom, 2-bathroom corner suite** Unit 785 Sqft + 45 Sqft Balcony ** Offering a stunning **northwest view** and spacious **private balcony**-perfect for enjoying sunsets or morning coffee. The open-concept layout features **floor-to-ceiling windows** that fill the space with natural light and **laminate flooring throughout** for a seamless, modern look.The upgraded **kitchen** is both stylish and functional, showcasing **stainless steel appliances**, **extended cabinetry**, a sleek **backsplash**, and ample storage. Both bedrooms are generously sized with large windows and closets, while the **two full bathrooms** feature **upgraded glass shower enclosures** and elegant finishes.Enjoy the convenience of an **oversized parking spot** located close to the elevator.Centro Square offers an impressive selection of **luxury amenities** designed for comfort and lifestyle - including a **24-hour concierge**, **indoor pool**, **hot tub**, **gym**, **yoga studio**, **sauna**, **party room**, and **rooftop terrace** with panoramic city views.Located in one of Vaughan's most desirable areas, this condo is steps to **shops, restaurants such as #Scaddabush, #ChopSteakhouse, Cineples Cinemas Movie theater.. cafes, and grocery stores**, and minutes from the **Vaughan Metropolitan Centre subway**, **Vaughan Mills Shopping Centre**, IKEA and **Highways 400/407**, providing easy access across the GTA. Perfect for professionals, downsizers, or someone seeking a vibrant urban lifestyle in a prime location, this suite combines modern finishes, outstanding amenities, and unbeatable convenience - a place you'll be proud to call home in the heart of Vaughan. (id:61852)
Exp Realty
218 - 2500 Rutherford Road
Vaughan, Ontario
GREAT VALUE, GREAT SPACE W/Extra LARGE BALCONY to make you feel like you have a backyard space for lounging. Welcome to this wonderful Community at Villa Giardino, Palazzo Classico, perfect for anyone looking to embrace a slower paced and balanced lifestyle. This charming 2 bed condo feels like a bungalow, a beautiful outdoor space on the large 34 ft balcony. The suite at almost 1000 sf. offers generous sized rooms bedrooms and the large kitchen with extra built-in pantry will surprise you, the living room with walk-out to one of the larger balconies this building offers, a walk-in laundry room and 2 full baths. Steps from the elevator and stairs (just one flight up from the main level) makes bringing groceries up a breeze. There is an in-house hair stylist 2 times a week by appointment only, an organized bus for your convenience that takes residents for groceries on Thursday's (alternating your favourite stores over the course of the month), and a bus that takes residents to church on Sunday. There are organized activities in the party room and comfortable common areas for gathering with the fellow residents. This is great for down sizers that have cherished their family home for years, but still want something spacious to live out the next chapter of their lives. There is ample parking outside for resident's use. Walk to amenities in the area or use the trail in the conservation area next to the building. What are you waiting for? Your time is here. (id:61852)
RE/MAX Your Community Realty
1011 - 20 Guildwood Parkway
Toronto, Ontario
Welcome to a truly exceptional living opportunity in the heart of the Prestigious Guild Community. With some updating this could truly become a gem and the home of your dreams. This Tridel Built, Well Appointed Building, Offers Resort-Like Amenities. The Building Sits On Beautifully Manicured Grounds Overlooking The Lake and This Suite Offers A Stunning 1,622 Sqft and Includes 2 Parking Spaces & 1 Locker (including an in-suite storage room/walk-in pantry and walk-in Laundry Room. Extremely Bright and Spacious Layout With 2+1 Bedrooms Each With A Walk Out To The Balcony With Unobstructed Lake View. Generous Primary Bedroom w/Spacious Walk In Closet Plus A His & Hers Closet And A 4 Pc Ensuite. Truly A Special Unit That Feels Like Your Very Own Bungalow In The Sky With A Spectacular View. Amenities Include: Pool/Whirlpool &Sauna w/Change Rooms, Squash Court,Indoor Golf, Exercise Room, Party Room, Billiards Room & more.... 24 Hour Gatehouse Security, Public Transit At Your Doorstep, Steps To Scarborough Golf and Country Golf Club. Short Drive To The Desirable Cathedral Bluffs Marina & The Beaches And Downtown Toronto. **Some photos are virtually staged** (id:61852)
RE/MAX Your Community Realty
1550 Evangeline Drive
Oshawa, Ontario
Detached Bungalow on a premium 50' x 131' lot in the sought-after Lakeview Community. 3+1 bedroom with a convenient separate side entrance to a fully finished lower level ideally suited for extra living space, a home office, future income potential or an in-law suite. Excellent curb appeal with a long & private driveway with ample parking for 3 vehicles. Bright & functional main floor features an open concept living area with hardwood flooring throughout. Kitchen offers lovely view overlooking a large & private backyard with quartz countertops, tile flooring, custom glass-tile backsplash along with stainless steel appliances. Three generous sized bedrooms with the third bedroom providing a double-door walk-out to a large deck overlooking the backyard. The lower level features an extra Bedroom with a large window along with an open-concept recreation area with a free-standing natural gas fireplace perfect for extended family & guests. Huge and private fully fenced backyard with an elevated deck offers up endless hours of gardening or just the perfect place for entertaining family and friends. Prime location and just short walk to the scenic Waterfront Trail , Parks, Schools, Stone Park, Cricket Grounds , South Oshawa Community Centre and Marsh Wildlife Reservation. Easy access to shopping, GO Station, Hwy 401 & Public Transit. *Buy with confidence as a Home Inspection Report is available upon request prepared by Pillar To Post Home Inspection Services* (id:61852)
Forest Hill Real Estate Inc.
68 Crows Pass Road
Scugog, Ontario
Gated and tree-lined for total privacy, 68 Crows Pass is a Gordon Ridgely-designed Indiana-limestone and slate manor that delivers true four-season living just forty-five minutes from downtown Toronto via direct Highway 407 access. The home wraps approximately 7,000 sq ft of interiors around authentic 1802 farmhouse stone walls and hewn beams, beginning with a marble rotunda and hand-forged spiral staircase that lead to principal rooms opening onto a 100-foot limestone terrace overlooking a heated salt-water pool, whirlpool and hot tub. A Sub-Zero, Thermador and Miele kitchen centres a twelve-foot island and sun-splashed breakfast bay, while the adjoining beam-clad family room and original stone dining hall celebrate the estates heritage. Upstairs, five ensuite bedrooms and a library or sixth bedroom await; the forty-three-foot primary wing enjoys three sets of French doors to private balconies, a fireplace sitting area, twin walnut dressing rooms and a spa bath framed by a Palladian window. The walk-out lower level provides a games lounge, wet bar, guest suite and covered loggia, ensuring effortless indoor-outdoor entertaining through every season. Lifestyle amenities continue outside: a heated three-plus-car coach house currently a full gym and additional bedroom the loft-style second garage crowns the stone-clad barn for additional collectibles. Equestrians will value three stalls, a tack room, two cross-ties and a fenced paddock, and ready for an arena, and dual gated drives simplify daily comings and goings. This home offers Starlink, multi-zone HVAC, water purification, EV Charger, Credit Valley sandstone accents and a slate roof complete this rare fusion of architectural pedigree, resort comfort and year-round recreation, with Dagmar and Lakeridge ski clubs, golf courses and trail networks only minutes away. Zoning per Township of Scugog Zoning By-law: ORM-EP (Oak Ridges Moraine Environmental Protection) (id:61852)
Forest Hill Real Estate Inc.
804 - 3 Hickory Tree Road
Toronto, Ontario
Opportunity knocks, so open the door to this fabulous layout over looking Humber River Recreation Trails and Park. 2 Bedroom and 2 Full Bathrooms Condo just shy of 1000sqft. Large primary bedroom with 4pc Ensuite, His & Hers closets. Second children's bedroom + extra living space in bright and sunny den/ solarium. This is a wonderful clean slate to put your personal artistic touches and make this your dream home! Overlooking wonderful lush green vistas, this building has one underground parking and one storage. Incredible resort-like features: Concierge, Library, Party Room, Patio Garden, Gym, Pool, Guest Suites, Sauna, Tennis Court, Underground Parking and Visitors Parking. Minutes to 401 Hwy, UPExpress Go! Unit is sold "AS-IS" condition "Let's Make A Bond" (id:61852)
Royal LePage Signature Realty
2516 - 20 Edward Street
Toronto, Ontario
Welcome Home! This exceptional residence is situated in the prestigious downtown core, offering clear and unobstructed views to the North and East, ensuring an abundance of natural light throughout the day-truly a rare find in downtown. The unit features 9ft ceilings and an open-concept living and dining area that flows seamlessly onto a spacious balcony. High-end built-in appliances enhance the modern aesthetic, while all bedrooms boast large windows, providing ample daylight and eliminating any interior bedrooms or sliding doors. The primary bedroom includes an ensuite shower for added convenience. This prime location is surrounded by renowned amenities, including the Eaton Centre, TMU, major banks, restaurants, and shops. Conveniently located just steps from Dundas Subway station, this unit comes with one parking space and one locker, making it ready for immediate move-in. Don't miss this opportunity to experience downtown living at its finest! *Includes One Parking and One Locker. (id:61852)
RE/MAX Yc Realty
2007 - 357 King Street W
Toronto, Ontario
Welcome to One Bedroom Condo by Great Gulf. This unit is bright & spacious with floor to ceiling windows. The ceiling is 9ft high with open concept living space. Modern kitchen with quartz countertop and stainless steel appliances. Steps to TTC, subway, restaurants, shops, entertainment and with a walk score of 99. Short walk to financial district and entertainment district Amenities incl: Gym, fitness center, yoga, lounge, bike rack and dog wash bay (id:61852)
Right At Home Realty
#2 - 244 Bathurst Street
Toronto, Ontario
All-inclusive two-level suite located in the heart of the downtown core. This bright and spacious 3-bedroom upper-level unit occupies the top two floors of a duplex and offers an excellent blend of character and functionality. Features include exposed brick accents, a modern kitchen with stainless steel appliances, 4-piece bathroom, and in-suite laundry. Enjoy a massive west-facing private rooftop deck, ideal for entertaining or relaxing with open city views. Situated directly across from Alexandra Park and steps to TTC transit, shops, cafés, and all essential amenities. Located in a vibrant, walkable neighbourhood with convenient access throughout the city. All utilities included for stress-free living. Parking on-site available. Available immediately. Rental Items: None Inclusions: All utilities, stainless steel fridge, stove, dishwasher, washer & dryer Lease Term: 1 Year Occupancy: Immediate Parking: Street Parking (id:61852)
Real Estate Homeward
803 - 576 Front Street W
Toronto, Ontario
Welcome to the best of downtown living in this stylishly upgraded 2 Br Apartment at Minto Westside-one of Toronto's most vibrant and sought-after addresses. Residents enjoy access to world-class amenities, including: Rooftop pool and sundeck with BBQs and panoramic city views. Fully equipped fitness center and yoga studio, Elegant party and meeting rooms, 24-hour concierge and security. Located in the heart of King West, steps from The Well, Farm Boy, LCBO, Transit, and Toronto's best dining, shopping, and entertainment, this suite offers the perfect balance of luxury and lifestyle. (id:61852)
Smartway Realty
13 Pellegrini Drive
Vaughan, Ontario
Welcome to this exquisite residence where timeless elegance meets modern luxury in one of Kleinburgs most prestigious enclaves. Boasting approximately 4,468 sq. ft. of refined living space, this stately home offers an unparalleled lifestyle with 5 spacious bedrooms, 6 bathrooms, and a 3 car built in garage. The open concept living and dining rooms flow seamlessly, creating the perfect setting for both everyday living and sophisticated entertaining. At the heart of the home lies a chef's inspired kitchen equipped with high-end appliances, a walk in pantry, custom servery, and a bright eat in area ideal for family gatherings. The main floor family room, featuring vaulted ceilings and a cozy fireplace, serves as an inviting space to relax and unwind. The main floor primary bedroom offers a luxurious 5 piece ensuite and walk in closet, while an additional guest suite or office includes its own 4 piece ensuite and walk-in closet, providing exceptional versatility. Upstairs, each bedroom is thoughtfully designed with its own private ensuite and walk-in closet, ensuring comfort and privacy for family and guests alike. The unfinished basement presents endless possibilities to transform it into a home theatre, fitness studio, or recreation retreat tailored to your lifestyle. This is more than a home, its a statement of refined living for those who expect nothing less than extraordinary. Come experience it for yourself! (id:61852)
Forest Hill Real Estate Inc.
2005 - 25 Wellington Street W
Kitchener, Ontario
When others are hesitant, this is the moment to buy-welcome to DUO Station Park. This exceptional 1-bedroom, 1-bathroom condo offers carefree living in one of Kitchener's most sought-after, evolving communities. Enjoy north-west exposure from your private balcony, where breathtaking sunsets become part of your daily routine. The bright, open-concept layout features a modern kitchen with new appliances, in-suite laundry, and a convenient location close to the elevator, along with one parking space. Short-term rentals (Airbnb) are permitted with this unit, offering great potential for additional income. As DUO Station Park continues to grow, so do its impressive amenities-designed for comfort, accessibility, and lifestyle. Entertain in the party room, enjoy bowling lanes, relax in the swim spa with lift access, or take advantage of the fitness centre and Peloton room. Outdoor features include a children's play area and a half running track, offering something for everyone. Perfectly located in Midtown, you're just minutes from Uptown Waterloo and Downtown Kitchener, across from the Google building with transit LRT, dining, tech hubs, Universities and everyday conveniences right at your doorstep. A smart investment, a vibrant lifestyle, and a place you'll love to call home. (id:61852)
Peak Realty Ltd.
1650 20th Street E
Owen Sound, Ontario
Opportunity to lease 1.38 acres of Prime Outside Storage Land with Excellent Exposure. Located directly on 20th Street East, just east of 16th Avenue in Owen Sound. Site is graveled and secured with gates and chain link fence. Long Term Lease Available. Power Available. (id:61852)
Envoy Capitol Realty Inc.
55 Langlaw Drive
Cambridge, Ontario
**Spacious Family Home in Desirable East Galt** Welcome to 55 Langlaw Dr, a well-maintained 4-bedroom, 3-bathroom detached home in Cambridge's sought-after East Galt neighbourhood. This property offers a functional layout, modern conveniences, and plenty of room for a growing family. **Bright & Functional Main Floor** Step into a welcoming foyer with ceramic flooring leading to a sun-filled living room overlooking the front yard. The kitchen features fridge, stove, built-in microwave, dishwasher, and a double sink, opening to a cozy dining area with walk-out to the deck. A spacious family room with fireplace and backyard views is perfect for gatherings. The main level also includes a 2-pc powder room and a mudroom with garage access. **Comfortable Upper Level Retreat** Upstairs, the primary bedroom offers a double closet, ceiling fan, and a 4-pc ensuite. Three additional bedrooms provide ample space, each with closets and large windows. A full 4-pc main bathroom completes this level. **Finished Basement for Extra Living Space** The lower level includes a large rec room, laundry room with washer, dryer, and laundry tub, plus a utility room - ideal for storage or hobbies. **Outdoor Enjoyment** The backyard offers space for outdoor dining, gardening, and family fun, with direct access from the dining room walk-out. **Prime Location** Close to schools, parks, shopping, and transit, with easy access to major routes for commuting (id:61852)
Cityscape Real Estate Ltd.
1205 - 505 Talbot Street
London East, Ontario
Welcome to Azure! Spacious & sun-filled 1165 square foot 2 bed 2 bath suite in one of Londons most desirable luxury condo buildings. Ideal downtown location just steps from Budweiser Gardens, renowned entertainment spots & top-notch dining options. This suite features an open concept living space, floor to ceiling windows, quality plank flooring, ensuite laundry & spacious balcony. Stylish kitchen offers stainless steel appliances, built-in microwave, quartz countertops & breakfast bar. Spacious living area with fireplace, sliding doors to the balcony, pot lights & crown moulding. Primary bedroom offers large walk-in closet and 3pc ensuite. Building amenities include exercise room, party room, movie theatre, golf simulator & rooftop terrace. Close proximity to great schools, shopping, public transit, parks & trails. Heat, Water & Parking included. (id:61852)
RE/MAX Realty Services Inc.
20 Arkell Street
Hamilton, Ontario
Welcome to this beautifully maintained brick detached home on a quiet, tree-lined street in the heart of Westdale, one of Hamilton's most sought-after neighbourhoods known for its strong community feel, charming character, excellent schools, nearby parks, shops, transit, and close proximity to McMaster University. The landscaped front yard features an interlock stone pathway and single-wide parking for up to three cars, leading into a bright, open-concept main floor with hardwood floors, pot lights, and large windows throughout. The living room overlooks the front yard and flows into the dining area with a grand chandelier and backyard views, while the galley kitchen offers tile flooring and backsplash, granite countertops, stainless steel appliances, and a built-in seating bench framed by a large corner window. A convenient two-piece powder room completes the main level. Upstairs are three bright bedrooms with hardwood floors and a beautifully renovated four-piece bathroom featuring tile floors, a large vanity, a tiled walk-in rain shower, and a freestanding clawfoot tub. The full height basement includes a separate exterior entrance, LG washer and dryer, and laundry sink, offering added flexibility. The private backyard is landscaped with an interlock stone patio and a generous grass area, perfect for relaxing or entertaining-an ideal opportunity to own a move-in-ready home in the highly desirable Westdale neighbourhood. (id:61852)
Royal LePage Real Estate Services Ltd.
101 York Drive
Peterborough, Ontario
Your Dream Home Awaits in Peterborough! Discover this stunning, nearly new detached home, ideally situated in the highly sought-after west end of Peterborough. Built just three years ago, this spacious residence offers over 2900 sq ft of meticulously designed living space, perfect for families seeking comfort and convenience. Embrace Nature and Modern Living: This prime location provides direct access to Jackson Creek and its beautiful park, with a protected conservation area on one side, offering unparalleled natural beauty right at your doorstep. Enjoy the tranquility of nature while being just minutes away from all the amenities Peterborough has to offer. Exceptional Features: Main Floor: Inviting living room, Versatile den with an attached library, perfect for a home office, Open-concept family room seamlessly connected to a modern kitchen with a breakfast nook Second Floor: Four spacious bedrooms and four bathrooms, Large primary bedroom featuring a luxurious 5-piece ensuite bathroom and a walk-in closet, Generously sized second bedroom with its own 4-piece ensuite bathroom, Two additional bedrooms sharing a well-appointed 4-piece bathroom, Convenient upstairs laundry, Unbeatable Location: Experience the best of both worlds serene natural surroundings and the vibrant, growing city of Peterborough. You'll be just minutes from major highways, shopping centers, schools, and a variety of other conveniences. Don't miss this incredible opportunity to own a beautiful home in a truly exceptional location! (id:61852)
Cmi Real Estate Inc.
372 Camelot Drive
North Bay, Ontario
Welcome to 372 Camelot Drive. This classic Birchaven Home is just steps from "The Cove." This side split home offers Three Bedrooms, Two Full Bathrooms and one lower two-piece bathroom as well as three separate Living Areas with two on the Main Floor. The private back yard is fully fenced in with a boardwalk leading from the back door to a large ground level deck. This home is completely "move in ready" and is available immediately. Upgrades in Last Two Years: Complete Kitchen Cabinets, quartz counter tops and Ceramic tile Backsplash. All Flooring except bathrooms. Electrical Upgrades. All Appliances. Attic Insulation topped up. Some Windows. All Window Coverings. Other Renovations. Upgrades in Last Five Years: Weeping Tile and Water Proofing of Foundation. High Efficiency Furnace. Air Conditioning system. Bathroom Renovations. *For Additional Property Details Click The Brochure Icon Below* (id:61852)
Ici Source Real Asset Services Inc.
Upper - 43 Curzon Crescent
Guelph, Ontario
Welcome to 43 Curzon Crescent. (Upper Portion only). This one will rent out quickly. 3 bedrooms, 2 full bathroom and one half bathroom. The main floor and 2nd Floor, and a small room and storeroom in the basement are included. Fantastic family-friendly neighbourhood! Close to multiple public parks, it's the perfect place to live. The open-concept main floor is bright and inviting, which makes this home perfect for entertaining. There is direct deck access from the dining room, which adds to the beauty of this home. A beautiful double deck overlooks the spacious backyard. Upstairs, the Primary bedroom features a beautiful ensuite and a massive walk-in closet. The other 2 bedrooms are spacious and full of natural light and have walk-in closets as well. Separate laundry for upstairs and basement apartment. Close to Costco, Zehrs, shopping plaza and amenities. tenant to pay 70 % of the utilities. The landlord is looking for AAA tenants with good income and good credit reports. Available for immediate move-in (id:61852)
Royal LePage Certified Realty
395421 Concession 2 Road
Chatsworth, Ontario
Amazing 12.3 acre wooded lot in desirable Chatsworth ! Partially cleared lot with mature trees, 200' gravel driveway with private entrance from the road, backing onto the Saugeen Conservation area and Sunken Lake walking trails ! Lots of potential for building your dream home and or owning your own forested retreat ! Located a short drive from Owen Sound, Sauble Beach, Collingwood, Bruce Trail and picturesque Georgian Bay ! This unique lot is 418' X 1285' and has hydro lines already on it. If you want privacy but yet be close to shopping and recreation, this is the lot for you ! (id:61852)
RE/MAX Realty Services Inc.
6 - 400 Bloor Street
Mississauga, Ontario
Bright and fully renovated from top to bottom, this stunning 4+1 bedroom, 2-bath townhouse in Central Mississauga offers the perfect blend of style, space, and convenience. One of the largest units in the complex, it features an airy open-concept living and dining area with soaring cathedral ceilings, gleaming hardwood floors, and elegant glass railings overlooking the living room. The spacious, family-sized kitchen is a chefs dream with a large island, granite countertops, a charming bay window, and brand-new stainless steel appliances. All bedrooms are generously sized, with large windows and ample double closets that fill each room with natural light. Step into your private, fully fenced backyardan ideal space for summer BBQs and outdoor entertaining. The home also includes two convenient parking spots and a fully finished basement. Updated electrical wiring in the house. Set in a friendly and well-maintained complex featuring an outdoor heated pool, parkette, and playground. Located close to top-rated schools, parks, community centers, Square One, major highways, and public transit. With all the modern upgrades and an unbeatable location, this beautifully renovated home is ready to welcome you! (id:61852)
Right At Home Realty
Bsmt 1 - 5793 Glen Erin Drive
Mississauga, Ontario
2 Bedroom Basement. Comes Fully Equipped With A Spacious Kitchen & Living Room ,4 Pc Ensuite, Shared Laundry, Generously Sized Rooms, One Parking Space On Driveway If Required. Hydro, Heat& Water Included. (id:61852)
Century 21 Atria Realty Inc.
Bsmt - 117 Spicebush Terrace
Brampton, Ontario
Fully Renovated Legal Basement Unit. Utilities (Water, Hydro, Gas) & One Driveway Parking Included in Rent. Close To Schools, 5 Mins Drive to Mount Pleasant GO Station. **EXTRAS** Separate Side Entrance, Same Floor Private Laundry. (id:61852)
Cityscape Real Estate Ltd.
2908 - 2200 Lake Shore Boulevard
Toronto, Ontario
Luxurious Lifestyle Awaits You In This Stunning One Bedroom Plus Den Executive Condo. Enjoy Spectacular Lake & City Views From The Suite's Floor To Ceiling Windows & From The Large Balcony. You Will Be Surrounded By High End Upgrades, Including Chic Smooth Ceilings, Marble Tiles, Laminate Floors. Upgraded Kitchen Features Extended Height Designer Cabinetry, Custom Wraparound Glass Tile Back Splash, & Top Of The Line Full Size Appliances. 1 Parking And Locker. (id:61852)
Exp Realty
614 - 2450 Old Bronte Road
Oakville, Ontario
Welcome to one of Oakville's most distinctive new buildings, The Branch, just completed last year and unlike anything else in town. This stylish shift-floor suite offers panoramic views of the Westmount community from your own private balcony, giving you a peaceful backdrop to your daily life. Inside, the space is bright and thoughtfully laid out with 9-foot ceilings, floor-to-ceiling windows, and an open-concept design that feels both modern and inviting. The kitchen features sleek white cabinetry, with a built-in fridge and dishwasher that blend seamlessly behind cabinet-matched facades-clean, minimalist, and elegant. But what truly sets this building apart are the exceptional amenities that rival luxury resorts: an Olympic-sized swimming pool and a full-scale fitness centre, a small rock-climbing wall, a few weights-both overlooking an expansive outdoor terrace. Host unforgettable gatherings in the indoor/outdoor BBQ kitchen and party room, or book one of the guest suites for overnight visitors. You'll also find a dog washing station, secure parcel delivery room, library-style foyer, and beautifully designed entertainment lounges. Set in the heart of the Preserve, you're surrounded by parks, trails, shopping, and great schools-all within easy reach. Whether you're a first-time buyer, downsizer, or investor, this is your opportunity to own in one of Oakville's most impressive and unique new communities. (id:61852)
RE/MAX Escarpment Realty Inc.
Unit B - 18 First Avenue
Orangeville, Ontario
Great One Bedroom Plus Den in the heart of Orangeville Private Deck and parking. Steps to Broadway. All Inclusive. New Kitchen and Kitchen counter tops are on order. Professionally cleaned and freshly painted (id:61852)
Century 21 Millennium Inc.
1403 - 33 Elm Drive
Mississauga, Ontario
Modern Living in the Heart of Mississauga Stylish 1 Bedroom Condo (500+ Sqft of Living Space) with Ultra-Low Maintenance Fees under $500 that too includes Water & Heat! Welcome to effortless urban living! This beautifully maintained 1-bedroom, 1-bathroom condo offers the perfect blend of convenience, style, and affordability. Situated directly on the LRT line and just steps from Square One, Cooksville GO Station, public transportation, shops, dining, and all major amenities, this location is truly unbeatable. Step inside to a thoughtfully designed layout featuring a chef-inspired kitchen with stainless steel appliances, generous cabinetry, and ample storage throughout, including an oversized locker. The spacious open-concept living area and large bedroom make this the ideal space for a young couple, first-time buyer, or downsizer looking to enjoy city life with ease. Enjoy peace of mind with super low maintenance fees while taking advantage of premium building amenities. Dont miss your chance to own a modern condo in one of Mississauga's most connected communities! (id:61852)
RE/MAX Realty Services Inc.
40 Aveena Road
Brampton, Ontario
4084 Sq Ft As Per Mpac!! Come & Check Out This 6 Bedrooms, 6 Washrooms Fully Detached Newly Built Home Backing Onto A Ravine Lot. Main Floor Features Separate Family Room, Sep Living, Sep Dining Room & Huge Den. Hardwood Floor Throughout The Main & Second Floor. Primary Bedroom On Main Floor With Ensuite Bath & Closet. Kitchen Is Equipped With Granite Countertops & S/S Appliances. Second Floor Offers 5 Spacious Bedrooms & 4 Full Washrooms. Master Bedroom With 5 Pc Ensuite Bath & Walk-in Closet. Great Location Close To All Amenities, Schools, Hwy, Transit, Shopping Mall & Many More. (id:61852)
RE/MAX Gold Realty Inc.
1406 - 370 Martha Street
Burlington, Ontario
Experience modern lakeside living in this stunning 1-bedroom condo at Nautique, Burlington. Enjoy breathtaking, unobstructed views of Lake Ontario from your thoughtfully designed suite, featuring sleek laminate flooring and a contemporary kitchen with stainless steel appliances. This luxury building offers exceptional amenities, including an outdoor pool, party hall, yoga studio, fully equipped gym, 24-hour concierge, and dedicated BBQ areas perfect for entertaining. Located steps from the waterfront, parks, trails, dining, and transit. Perfect for first-time buyers, investors, or anyone seeking upscale urban living with resort-style convenience. Move-in ready-your lakeside home awaits! (id:61852)
Save Max Real Estate Inc.
509 - 180 Veterans Drive
Brampton, Ontario
Bright - Spacious - Vacant - 2 bedroom + den, 2 bathrooms, corner unit with a large balcony. Builder Floor Plans attached. Floor to ceiling windows and 9ft ceilings. Split bedroom layout, privacy and functionality with bedrooms on opposite sides of the condo. Amenities include a stylish lobby, party room/meeting room, gym, and visitors parking. Minutes to Mt Pleasant Go Station, Park, Community Centre, Transit, Hospital, Shopping. (id:61852)
Sutton Group-Admiral Realty Inc.
1608 - 10 Martha Eaton Way
Toronto, Ontario
Move-in ready 3-bedroom, 2-bathroom condo in a great location! This spacious unit features an open-concept living and dining area with a mix of ceramic and laminate flooring. The primary bedroom comes with its own bathroom and closet, and the large balcony is perfect for relaxing with peaceful green views. Includes one underground parking spot and a very functional layout. Transit is right at your door, with shopping, schools, and everyday amenities close by. A great place to call home-book your showing before it's gone! (id:61852)
Done Deal Realty Inc.
14 Belmont Drive
Brampton, Ontario
Set on a generous lot, this well-maintained detached home offers the perfect blend of space, comfort, and income potential. The main level features three bright and spacious bedrooms, complemented by a fully legal one-bedroom basement apartment with its own covered entrance, ideal for extended family or rental income. Enjoy a modern, carpet-free interior with upgraded laminate flooring, smooth ceilings, and pot lights throughout. Large windows fill the home with natural light, while California shutters add both style and privacy. The contemporary kitchen is equipped with newer stainless steel appliances, and three updated bathrooms enhance everyday convenience. Recent upgrades include new concrete walkways and a full security system for added peace of mind. Located in a highly sought-after neighbourhood just minutes from Highway 410 and the GO Station, this move-in-ready home is perfect for families and savvy investors alike. (id:61852)
RE/MAX Realty Services Inc.
24 - 3083 Cawthra Road
Mississauga, Ontario
Welcome to this beautifully maintained 2-bedroom, 2-bathroom townhouse in Mississauga's highly sought-after Applewood community. This bright, south-facing home offers a comfortable and stylish layout ideal for families, professionals, or downsizers alike. The open-concept living, dining, and kitchen area features elegant Statuario marble tile flooring, black quartz countertops, stainless steel appliances, and a modern, move-in-ready feel. The home has been freshly painted and is vacant, allowing for flexible showings and immediate enjoyment. Enjoy soaring ceiling heights with 10 ft ceilings on the second level and 9 ft ceilings on the third, multiple balconies, a natural gas BBQ hookup. Two parking spaces are included for everyday convenience. The complex itself is family-friendly and features an on-site park, making it ideal for children and outdoor enjoyment. Located just minutes to HWY 401 and the QEW, Square One, Sherway Gardens, schools, and everyday amenities, this home offers the perfect blend of comfort, convenience, and community living. (id:61852)
Elevate Real Estate
2136 Golden Orchard Trail
Oakville, Ontario
Just Renovated and Professional Cleaned! Carpet- Free above ground level! Desirable Home On Child Friendly Street In West Oak Trails Community. 3 Good Sized Bedrooms and 4 Washrooms. Master W Ensuite. Liv/Din W Cozy Corner Fireplace & Hardwood. Kit F/ Ss Appls W Plenty Of "Pantry" Space. Main Floor F/ Crown Mouldings. Professionally Finished Basment W/Den & 3 Pcs Bath. Fully Landscaped Backyard With Deck. No Sidewalk On Driveway, 2 Parking On Drive Way.Close To The New Hospital, Glen Abbey Community Centre, The Top Rated Garth Webb High School And Shopping. (id:61852)
Bay Street Group Inc.
609 W - 202 Burnhamthorpe Road E
Mississauga, Ontario
Welcome to Keystone Condo, This brand-new, 2 bedroom + den, 2 full-bath suite spans 898 sq. ft. offering a bright and sun-filled space with beautiful southeast exposure and a balcony overlooking a serene ravine. The primary bedroom with a 4-piece ensuite, while the spacious den is perfect for an office or other use. Conveniently located near Hwy 403, 401 & QEW, public transit, and Square One Shopping Centre. Amenities including a party room, bike storage, lounge, media room, yoga studio, guest suites, concierge service. (id:61852)
RE/MAX Real Estate Centre Inc.
