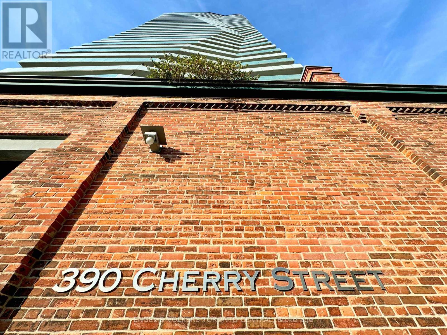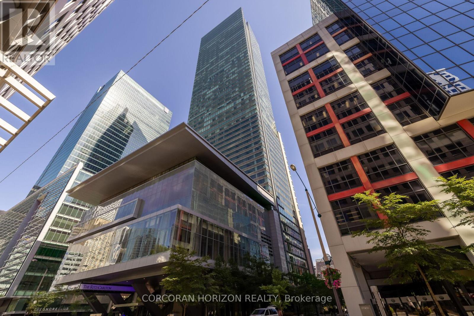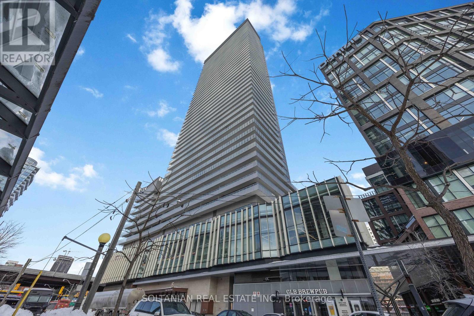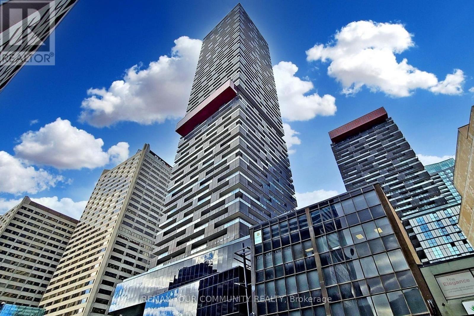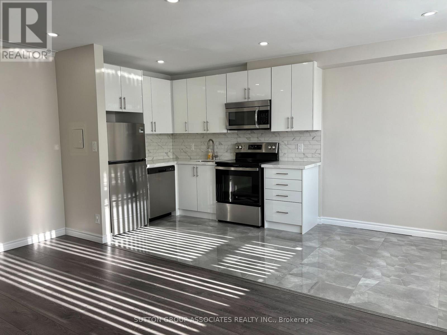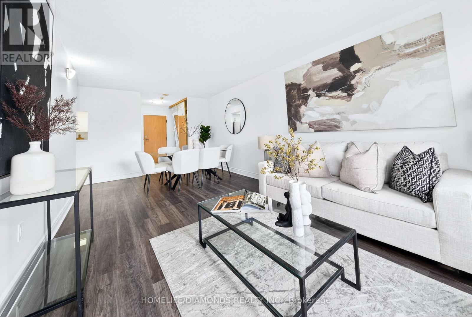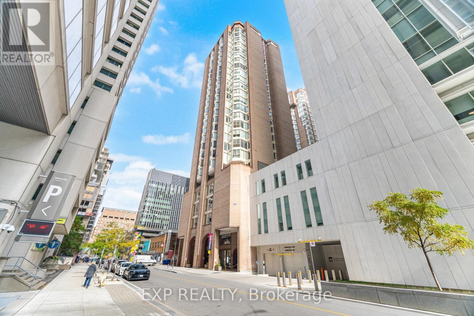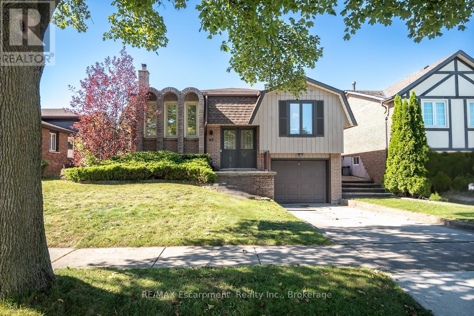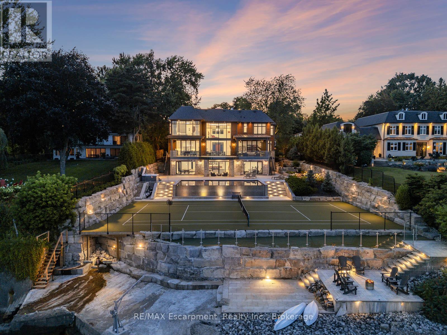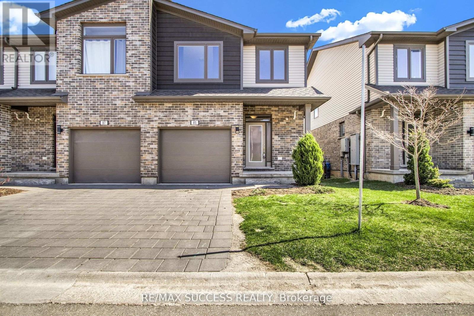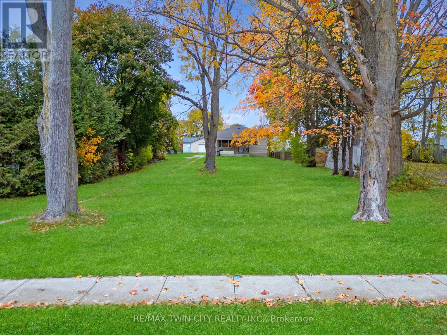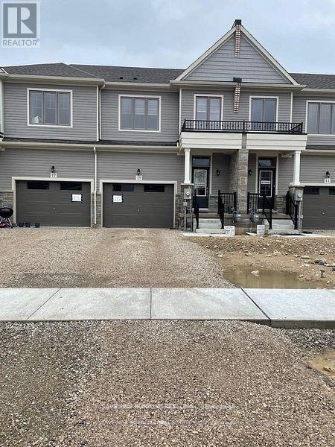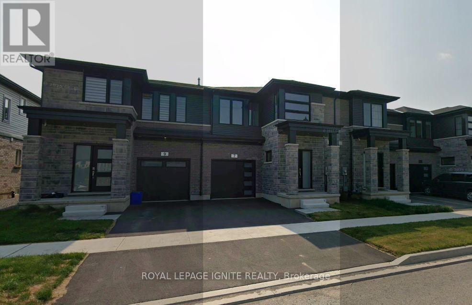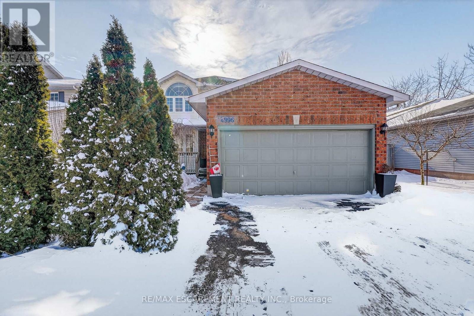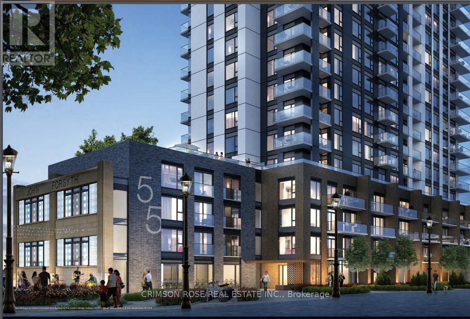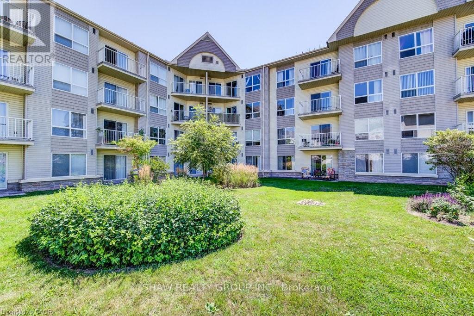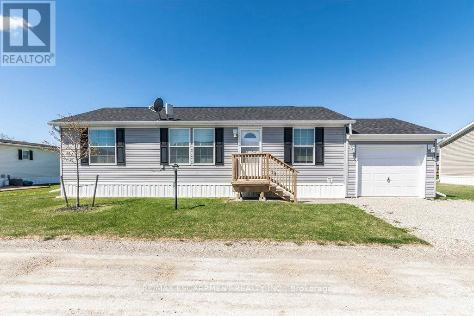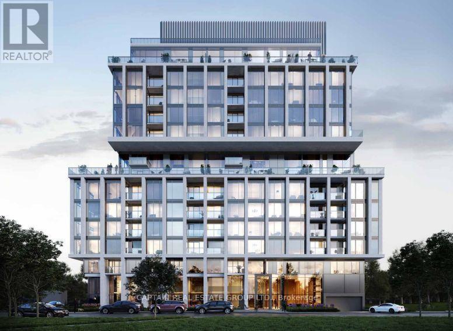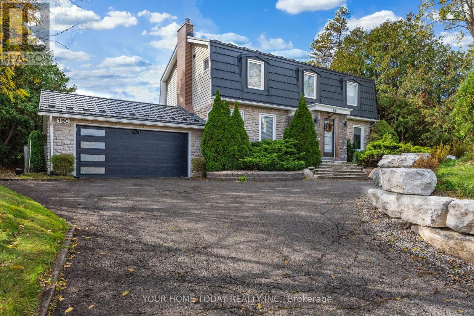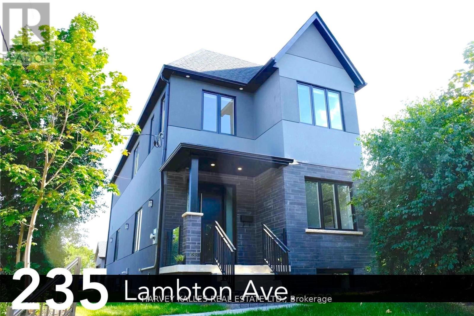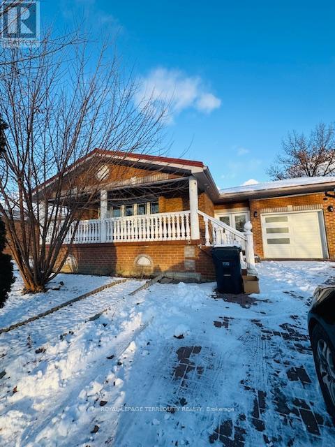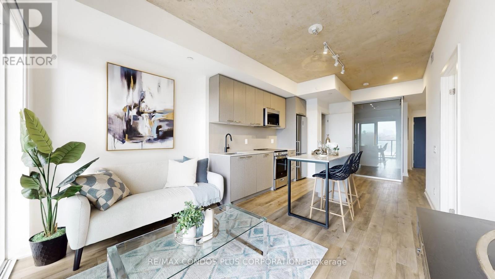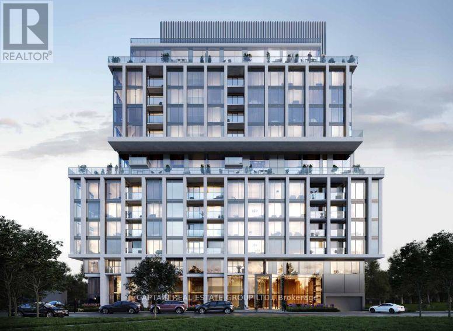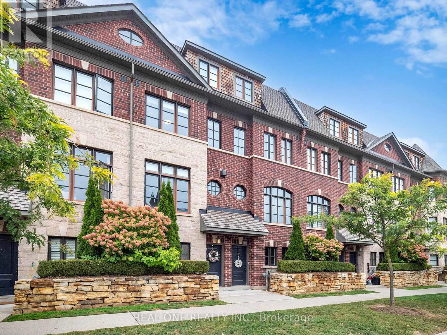2202 - 390 Cherry Street
Toronto, Ontario
Mesmerizing 2-Bedroom + Den Corner Suite In The Heart Of The Distillery District Is A True Gem! With Its Sun-Filled Interiors And BreathtakingUnobstructed West Views Of The City, CN Tower, And Lake Ontario, You'll Love The Wrap-Around Balcony Perfect For Evening Sunsets. The SpaInspired Washrooms And Ample Closet Space Add To The Luxurious Feel, While Underground Parking And An Included Locker ProvideConvenience. Enjoy The Vibrant Dining Scene Of The Distillery District, Where Historic Charm Meets Modern Architecture. Plus, With TTC At YourDoorstep And The Waterfront Just Steps Away, This Home Is A True Entertainers Dream! (id:61852)
Engel & Volkers Toronto Central
3505 - 183 Wellington Street W
Toronto, Ontario
Experience luxury rental living at The Residences at The Ritz-Carlton, where this exceptional south-facing suite showcases breathtaking views of the CN Tower and Toronto's waterfront. Sunlight pours through soaring 10-foot floor-to-ceiling windows, filling approximately 1,561 sq ft of beautifully designed living space with warmth and natural light throughout the day.Located in the heart of Toronto's Financial, Entertainment, and Theatre Districts, this address places you steps from the city's best dining, culture, and nightlife. The thoughtfully designed 1-bedroom layout features rich hardwood herringbone floors and an elegant Bellini custom kitchen complete with Sub-Zero, Wolf, and Miele appliances, a 5-burner gas cooktop, granite countertops, centre island with wine storage, and a spacious eat-in area - perfect for everyday living or entertaining.The grand primary bedroom offers a peaceful retreat with a spa-inspired 5-piece ensuite featuring a glass shower, deep soaker tub, and walk-in closet.As a resident, enjoy access to world-class hotel amenities including valet parking and car service, two fully equipped fitness centres, indoor saltwater pool, hot tub, steam room, sauna, theatre room, party and meeting spaces, rooftop terraces with BBQs and fire features, guest suite, and 24-hour security. Direct indoor access to the P.A.T.H. system makes commuting effortless year-round.Walk to the Harbourfront, CN Tower, Rogers Centre, Scotiabank Arena, and St. Lawrence Market, with Yorkville just a short drive away.An exceptional opportunity to lease a sun-filled, south-facing residence in one of Toronto's most prestigious addresses. (id:61852)
Corcoran Horizon Realty
719 - 15 Lower Jarvis Street
Toronto, Ontario
Only 5 Years old condo with exceptional lifestyle amenities. This Stunning unit is perfectly located in the heart of the city and features an inviting entrance, two generously sized bedrooms and two full washrooms. This bright condo is situated in the Daniel's Lighthouse, it offers modern elegance and timeless charm. Enjoy unparalleled convenience just minutes from Sugar Beach, Harbour Front Toronto Island Ferry, Union Station, George Brown College, and multiple transit options and Gardner. It is also steps to Loblaws, Farmboy, Shoppers Drug Mart, Restaurants, Starbucks, Cafes and Banks. The unit also includes one parking space and one locker for added storage. Enjoy a generous large 192 sqft balcony, your private outdoor retreat for sunrise coffees and sunset wines. (id:61852)
Soltanian Real Estate Inc.
3701 - 8 Eglinton Avenue E
Toronto, Ontario
Welcome to the Iconic E-Condos at Yonge & Eglinton! This premium 1-Bedroom + Den(w/ Sliding Door) layout features Two Full Bathrooms-a rare find that maximizes privacy and functionality. Boasting 620SF of bright interior space plus a 102 SF terrace, this suite offers 9' ceilings and floor-to-ceiling windows. Ultimate Convenience: Includes a Storage Locker located on the Same Level (no elevator trips required!). Direct indoor connection to the Subway makes commuting a breeze. World-class amenities include the famous cantilever glass pool, gym, yoga studio, and24-hr concierge. Steps to top-tier dining, shopping, and entertainment. Walk Score 100! (id:61852)
RE/MAX Your Community Realty
305 - 180 Vaughan Road
Toronto, Ontario
This beautifully renovated 1-bedroom apartment sits in the heart of Humewood, offering modern comfort in one of Toronto's most desirable neighbourhoods. The bright south-facing living space features pot lights throughout, and an updated kitchen with stainless steel appliances including a dishwasher. A 4-piece bathroom with a relaxing soaker tub and the convenience of ensuite laundry add to the everyday comfort.Heat and water are included in the lease cost, with on-site parking available for $100/month.Just steps from St. Clair West subway station, Loblaws, lush parks, and all the cafés, restaurants, and shops along St. Clair West-this location truly has it all. (id:61852)
Sutton Group-Associates Realty Inc.
2002 - 5 Concorde Place
Toronto, Ontario
Experience elevated living in bright, spacious, move-in-ready suite 2002 at 5 Concorde Place, a high-floor residence offering beautiful skyline views and an abundance of natural light. This well-maintained suite features a thoughtfully designed layout with spacious principal rooms, a generous living and dining area ideal for entertaining, and expansive windows that showcase the cityscape. The separate, newly updated kitchen features modern cabinetry and ample counter space, combining functionality with refined style. A sun-filled den with stunning skyline views provides the perfect space for a home office, study area, or a peaceful retreat. The newly renovated bathroom adds a contemporary touch. The bedroom(s) offer a serene escape, while the solarium and den is ideal for unwinding and enjoying panoramic city views. Includes one parking space for added convenience. The building has recently refreshed its corridors with modern carpet and elegant wallpaper, creating a sleek, upscale feel and is just minutes to parks, Aga Khan Museum, easy access to Downtown Toronto, TTC and LRT stations, Shops at Don Mills, DVP, and Flemingdon Park Golf Course, first-class amenities including 24-hour concierge, a gym and pool, hot tub, dry and steam saunas, tennis and squash courts, video room, library, pool tables, plenty of underground visitor parking, and scenic biking and walking trails. Come see it today before it's gone! (id:61852)
Homelife/diamonds Realty Inc.
2007 - 55 Centre Avenue
Toronto, Ontario
Beautifully renovated and impeccably styled, this oversized one-bedroom plus solarium offers sophisticated urban living in the heart of downtown. The open-concept living and dining area flows effortlessly into the bright solarium, featuring floor-to-ceiling windows and rich hardwood floors-perfect for a home office, reading nook or 2nd bedroom. The custom-designed modern kitchen impresses with quartz countertops, full-size stainless steel appliances, a built-in microwave, and abundant cabinetry and workspace. The spacious primary bedroom includes a walk-in closet with custom organizers and a striking bay window framed by floor-to-ceiling glass and hardwood flooring. The sleek, updated bathroom features a walk-in tiled shower with a built-in bench and a custom mirrored vanity. With all-inclusive maintenance fees (excluding hydro), this suite is the perfect blend of comfort and convenience. Ideally situated at University and Dundas, you're steps to Public Transportation, the Eaton Centre, Hospital Row, U of T, Toronto Metropolitan University, and an array of shops, cafés, and restaurants-everything downtown living has to offer. (id:61852)
Exp Realty
45 Amberwood Street
Hamilton, Ontario
Completely renovated, move-in ready and beautifully upgraded bungalow offering over 2,300 square feet of finished living space. Thoughtfully designed inside and out, this home delivers style, comfort, and a backyard oasis with an inground pool that any family will appreciate. The main floor features a bright and spacious living area with laminate flooring, pot lights, and fresh paint, seamlessly connecting to the formal dining room enhanced with elegant wainscoting. The updated kitchen boasts stone countertops, timeless white cabinetry, stainless steel appliances, and generous storage. The primary bedroom includes a double-door closet and an updated ensuite with stone counters, designer fixtures, and hardware. Two additional well-sized bedrooms share the main level, offering flexibility for family and guests. The lower level is designed for gathering, with a generous recreation area complete with a wood-burning fireplace framed by a classic brick surround and a built-in wet bar. This level also features a full three-piece bathroom, laundry room, interior garage access, and a separate entrance with a walk-up to the backyard-ideal for in-laws or extended family. Step outside to your private retreat, where an inground pool, cabana, hot tub, and wood-burning pizza oven create the ultimate space for relaxation and entertaining. Set in a fantastic neighbourhood with excellent schools, parks, and convenient access to amenities, this home is truly an exceptional find. (id:61852)
RE/MAX Escarpment Realty Inc.
140 Secord Lane
Burlington, Ontario
The Haven. A rare waterfront estate on a private laneway in South Burlington. Set on nearly 3/4 of an acre with 103 ft of shoreline and full riparian rights, this property offers privacy, direct lake access, 11,417 Sq ft of living space and a lifestyle that feels like a luxury resort without leaving home. Inside, the lake takes centre stage. Floor to ceiling windows in the great room frame the view, anchored by 22-foot ceilings, a dramatic full-height stone fireplace, and a skylight that floods the space with light. A second living room provides another place to unwind, while a private office with 18-foot beamed ceilings and a stone feature wall inspires focus. Designed by architect David Small, this home is a masterclass in craftsmanship and elegance. Details like radiant heated floors throughout and a heated driveway ensure year-round comfort. Three outdoor terraces extend the living space. One includes a full outdoor kitchen with built-in BBQ, fridge, and bar sink; another is heated and screened for cooler nights. An additional custom stone patio sits at the water's edge. The backyard is a showstopper. An infinity edge pool appears to spill into the lake, while a private tennis court adds to the resort feel. Inside the kitchen features a large quartz island, Sub- Zero, Miele, and Wolf appliances, and custom cabinetry. A generous mudroom and main-floor laundry offer everyday function. Upstairs are four bedrooms, each with its own ensuite. The primary suite enjoys panoramic lake views, a spa-like ensuite, and a custom dressing room with center island. A second laundry room is also on this level. The walk-out lower level includes a lounge and bar, wine cellar, golf simulator, gym with lake views, sauna, tiered theatre, guest suite, and 3 additional bathrooms. An oversized 4-car tandem garage completes the home. Just minutes to downtown Burlington and a short drive to Toronto and Niagara, this is lakeside living without compromise. Luxury Certified. (id:61852)
RE/MAX Escarpment Realty Inc.
RE/MAX Escarpment Realty Inc.
85 - 1960 Dalmagarry Road
London North, Ontario
Welcome to this exceptional end unit 3-bedroom, 2-storey townhouse condo located in the highly sought-after Northwest Hyde Park area. This meticulously maintained home offers an unbeatable combination of modern upgrades and prime convenience, close to every amenity you could need. Step inside to discover an open-concept main floor adorned with stunning ceramic and hardwood flooring. The upgraded kitchen is a chefs delight, featuring a central island, 4 quality appliances, a ceramic backsplash, and valance lighting, all seamlessly flowing into the great room and dining area. Sliding patio doors lead you to a private rear yard and deck perfect for entertaining or unwinding. Upstairs, the spacious primary bedroom boasts a full ensuite bathroom, while the convenience of second-floor laundry (washer and dryer included) and an additional main bath make daily living effortless. The partially finished basement offers extra living space, with a cozy family room, a 3-piece bathroom, and ample storage. Complete with a single-car garage, this home truly offers "better than new" living. (id:61852)
RE/MAX Success Realty
305 Hall Street
Ingersoll, Ontario
Serviced Lot in Ingersoll - Build Your Dream Home! Looking for the perfect place to build your next home? Welcome to 305 Hall Street, a fully serviced residential lot in a quiet Ingersoll neighbourhood - measuring approximately 132 x 66 feet (40.17 x 20.12 metres). With utilities already at the lot line and ample space for a custom build, this property offers flexibility, convenience, and the chance to bring your vision to life. Located minutes from schools, parks, and Highway 401, it's a rare opportunity to create your dream home in a peaceful, family-friendly community. (id:61852)
RE/MAX Twin City Realty Inc.
15 Mackenzie Street
Southgate, Ontario
Beautiful Freehold Townhouse in a Master Planned Community of Dundalk. 3 Bedrooms 3 Washroom Open Concept W/Living Room. Very Bright Unit, Large Backyard. Engineered Hardwood Floors, 9 feet ceiling On Main Garage Entrance To The House With Mud Room. Upstairs Landry Room W/Front Load Washer, Dryer. Master bedroom with 4 pc ensuite and 2 other good size bedrooms. This Is A Place You Can Truly Feel At Home with lots of windows and plenty of sunshine. No Smoking (id:61852)
Save Max Real Estate Inc.
7 Saffron Way
Pelham, Ontario
Experience modern luxury in this stunning, recently built townhome located in the highly desirable Fonthill community. Meticulously upgraded living space, this 4-bedroom, 3-bathroom home features a chef-inspired kitchen with large marble tiles, complemented by elegant hardwood flooring throughout. The functional layout includes an attached garage with convenient interior access and the added peace of mind of a remaining Tarion Warranty. Situated in a quiet, family-friendly neighborhood just minutes from top-rated schools, parks, and local amenities, Offers the perfect blend of style and location for the discerning homeowner. (id:61852)
Royal LePage Ignite Realty
Homelife Today Realty Ltd.
4996 Greenlane Road
Lincoln, Ontario
FLEXIBLE LIVING SPACE, PRIME SETTING ... Positioned along one of Beamsville's key corridors, 4996 Greenlane Road delivers a rare blend of residential comfort and future flexibility. The main floor is designed for everyday function, featuring an inviting entrance with luxury vinyl flooring and inside access to the double garage, which also offers direct access to the backyard. A convenient 2-pc bath with QUARTZ vanity sits just off the foyer. The combined living and dining room is full of natural-light, provided by XL windows on either end of the room. Opening into the kitchen - finished with UPDATED cabinetry and durable luxury vinyl flooring - with walk-out through sliding patio doors leading to a spacious, fully fenced yard complete with patio, gazebo, mature gardens and trees. The upper level provides three bedrooms and a refreshed 4-pc bath with porcelain tile and updated vanity (completed five years ago). The primary bedroom is highlighted by a massive north-facing window with a distinctive half-moon feature, while the second and third bedrooms enjoy sunny south-facing views. The partially finished basement with pot lights and large windows adds versatility. Previously used as a commercial kitchen, the basement still includes a 220-volt stove hookup and existing drains behind the walls - adding unique potential for future plans. With GC3 (General Commercial) zoning as per the Town of Lincoln zoning maps, it opens the door to a variety of potential uses for the right buyer. Additional features include minor accessibility railings, and double asphalt driveway. Located walking distance to town, steps from the new school projected to open Sept 2026, and just minutes from the QEW, scenic vineyards, local restaurants, parks, and shopping. Only 10 minutes to the Grimsby GO Station, 30 minutes to Niagara Falls and the U.S. border, and just an hour from Toronto, it's the perfect blend of small-town charm and big-city access. CLICK ON MULTIMEDIA for video tour & more. (id:61852)
RE/MAX Escarpment Realty Inc.
2210 - 55 Duke Street
Kitchener, Ontario
Welcome to Young Condos In The Heart Of Downtown Kitchener! This spacious 1 Bedroom + 1 Den (Can Be Used As 2nd Sleeping Area) is Perfectly Located In Kitchener's Downtown Core. You Are Steps Away From Lrt, City Hall, Google, Kitchener Waterloo Tech Hub, Shopping, Restaurants And Victoria Park. Spacious Open Concept Layout 10 Foot Ceiling , Large Private Balcony with Spectacular Views, S/S Appliances , Bicycle Storage. The unit comes with a locker for extra storage convenience. Other building features include a Lobby Lounge, Co-Working And Meeting Space, Pet WashingStation, Outdoor Terrace With Seating, Self-Serve Bike "Fix-It" Unit, Self-Serve Car Wash,Fitness Room And Spin Studio, Dining Room With Kitchenette and an Outdoor Rooftop RunningTrack. (id:61852)
Crimson Rose Real Estate Inc.
104 - 8 Harris Street
Cambridge, Ontario
Welcome to effortless downtown living in the heart of historic Galt! This polished and thoughtfully upgraded condominium offers the perfect blend of style, comfort, and convenience ideal for professionals, downsizers, or first-time buyers. Step inside and enjoy a well-designed layout featuring in-suite laundry, an open-concept kitchen with a granite dining bar, upgraded cabinetry, and a stylish tile backsplash. Durable ceramic flooring runs through the foyer, kitchen, and bathrooms, adding both elegance and practicality. The bright living area opens directly onto a private, fenced courtyard that's perfect for morning coffee, evening relaxation, or a safe space for your pets. This unit also includes a dedicated parking space and storage locker. The all-inclusive condo fees cover heat, air conditioning, and hot softened water, adding tremendous value and simplicity to your monthly budget. Pet-friendly and move-in ready, this is your opportunity to enjoy low-maintenance urban living with Galt's shops, restaurants, trails, and riverfront just steps away. (id:61852)
Shaw Realty Group Inc.
9 Hickory Hollow
Haldimand, Ontario
Welcome to easy living by the lake. Nestled between Selkirk Conservation Park and the gentle shores of Lake Erie, this charming bungalow offers the perfect balance of comfort, convenience, and connection to nature. Whether its morning walks through tree-lined trails, a quiet afternoon on the water, or time spent at the community's optional dog park, every day here feels like a breath of fresh air. Inside, you'll find a thoughtfully designed 2-bedroom plus den (ideal as a guest room or hobby space), and 2 full bathrooms. The open-concept layout features modern neutral finishes and a warm, airy feel that makes downsizing feel like an upgrade. Host family dinners, cozy up with a good book, or simply enjoy the peaceful flow of a home that's built for low-maintenance comfort. Step outside to a generous back patio complete with gazebo and a natural gas BBQ hookup - perfect for relaxed outdoor living. With a single-car garage and double driveway, there's space for visitors too. Whether you're retiring, simplifying, or just ready to slow things down, this is your chance to settle into one of Haldimand's best-kept secrets. (id:61852)
RE/MAX Escarpment Realty Inc.
907 - 1063 Douglas Mccurdy Common
Mississauga, Ontario
Welcome To This Bright, Spacious 3-Bedroom, 3-Bath Suite Just Steps From The Lake. Designed For Modern Living, It Features An Open-Concept Layout With Engineered Hardwood Floors And A Sleek Kitchen With Stainless Steel Appliances, A Large Island, And Premium Finishes. Two Bedrooms Includes A 3-Piece Ensuite. Comes With One Parking Space. Enjoy Top-Tier Amenities And A Prime Location Close To Shopping, Transit, Highways, Port Credit, And U Of T Mississauga. (id:61852)
Captain Real Estate Group Ltd.
190 Main Street S
Halton Hills, Ontario
Sought after Park District- Extensively renovated! A huge, beautifully landscaped lot (.298 acre) and private backyard oasis complete with a large partially covered deck, enclosed swim spa (year-round enjoyment) and gorgeous mature grounds set the stage for this exceptional custom-built home. Inside, the meticulous, recently updated, interior showcases elegant quality finishes paired with a designer flair and attention to detail a winning combination! The modern kitchen features heated ceramic tile flooring, quartz countertops, island, breakfast bar with striking waterfall edge, stainless steel appliances and two pantries. The kitchen opens to the dining room which flows into the living room, both rooms accented by striking wood-beamed ceilings and oversized windows that fill the space with natural light. Just off the kitchen, a bright four-season sunroom (heated ceramic floor) offers a tranquil retreat with walkout access to a partially covered deck ideal for seamless indoor-outdoor entertaining. The inviting family room features a cozy gas fireplace along with direct access to the main floor laundry room, powder room and attached garage, blending comfort with everyday practicality. A lovely wood staircase leads to the upper level, where four spacious bedrooms including three with spa-like ensuite bathrooms (all with heated ceramic tile flooring), offering comfort, privacy, and a touch of luxury. The finished lower level adds to the living space with a large recreation room, den/bedroom, office area, 3-piece bath and plenty of storage/utility space. Set on a breathtaking mature lot with a durable metal roof and excellent parking, this home blends timeless character with lasting quality. Ideally situated across from Cedarvale Park - home to the best tobogganing hill around and just minutes to schools, rec centre, hospital, library, downtown, GO, trails and golf. A rare opportunity in a coveted location, perfect for commuters and families alike. (id:61852)
Your Home Today Realty Inc.
235 Lambton Avenue
Toronto, Ontario
Change Your Life with this Modern Stunning Property! Perfect For a Couple Or extended Family! 4 Spacious Bedrooms, 3 Bathrooms, Primary Bedroom Extra Large Walk In Closet & A Luxurious Ensuite! Small Outdoor Space & Private Garage For Storage Or Parking! Includes Ensuite Laundry !! Great Location! Only A Walk Away From Public Transportation, Highways, UP, Schools And Beautiful Conservation Area/Parks. (id:61852)
Harvey Kalles Real Estate Ltd.
46 Orpington Crescent
Toronto, Ontario
SOLID BRICK BUNGALOW LOCATED ON CUL DE SAC. GREAT LAYOUT, DOUBLE DOOR ENTRY AND LARGE VERANDA. MAIN FLOOR VACANT AND SHOWS VERY WELL. OPEN CONCEPT LIVING ROOM AND DINING ROOM. 2 FULL BATHROOMS ON THE MAIN FLOOR AND MAIN FLOOR LAUNDRY. MODERN KITCHEN WITH QUARTZ COUNTERTOP. LARGE LIVING ROOM COMBINED WITH THE DINING ROOM. BASEMENT APARTMENT WITH SEPARATE ENTRANCE PRESENTLY TENANTED. NO WARRANTIES ON THE RETROFIT STATUS. PLEASE ALLOW AT LEAST 24HRS FOR ANY SHOWINGS. (id:61852)
Royal LePage Terrequity Realty
402 - 1808 St Clair Avenue W
Toronto, Ontario
2-bedroom, 2-bathroom condo offering 684 sq. ft. of well-designed living space in Toronto's vibrant St. Clair West neighbourhood. This bright and functional unit features a modern open-concept living and dining room, ideal for everyday living. The contemporary kitchen is equipped with stainless steel appliances with a generous island counter that provides additional prep. The primary bedroom offers a large closet and floor-to-ceiling window. Conveniently located with easy access to TTC transit and major highways. Just steps to Stockyards Mall and close to the Junction neighbourhood offering a wide selection of dining and shopping options. Building amenities include a fully equipped fitness centre, party and lounge spaces, outdoor terrace, and secure 24-hour access. (id:61852)
RE/MAX Condos Plus Corporation
1208 - 1063 Douglas Mccurdy Common
Mississauga, Ontario
Welcome To This Bright, Spacious 2-Bedroom, 2.5-Bath Suite Just Steps From The Lake. Designed For Modern Living, It Features An Open-Concept Layout With Engineered Hardwood Floors And A Sleek Kitchen With Stainless Steel Appliances, A Large Island, And Premium Finishes. The Primary Bedroom Includes A 3-Piece Ensuite. Comes With One Parking Space. Enjoy Top-Tier Amenities And A Prime Location Close To Shopping, Transit, Highways, Port Credit, And U Of T Mississauga. (id:61852)
Captain Real Estate Group Ltd.
2161 Lillykin Street
Oakville, Ontario
Immaculately maintained luxury freehold townhome in the prestigious River Oaks community! The Fairmount model boasts approx. 2,000 sq. ft. of stylish open-concept living, perfect for first-time buyers or families.Main floor highlights include soaring 9.5 ft ceilings, heated foyer floors, modern LED lighting throughout, pot lights, a cozy gas fireplace, and a gourmet kitchen with granite counters and walk-out to a private patio. Classic oak staircase adds warmth and elegance.Enjoy carefree living with a low monthly road maintenance fee of $177.66, covering landscaping and snow removal, offering excellent flexibility.A rare opportunity to own a beautifully upgraded home in one of Oakville's most sought-after neighborhoods. (id:61852)
Real One Realty Inc.
