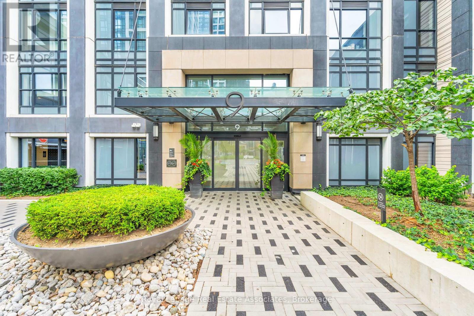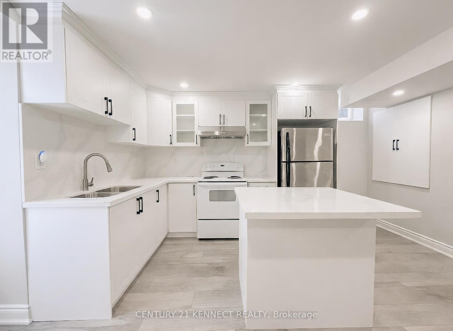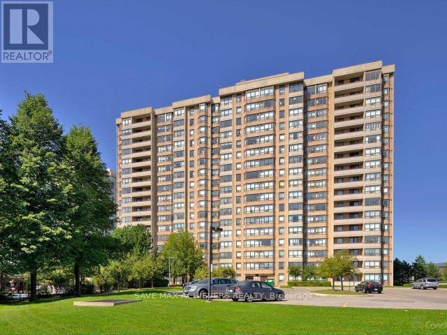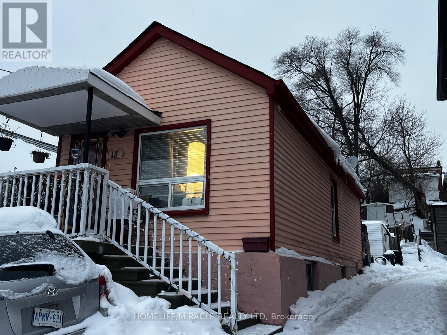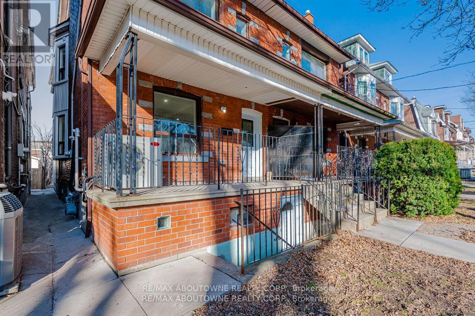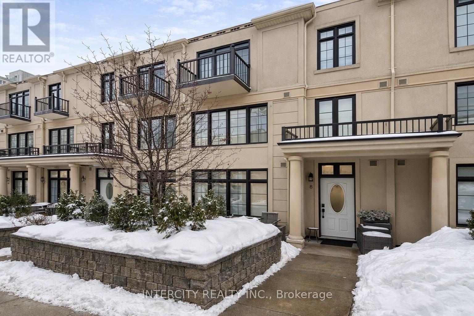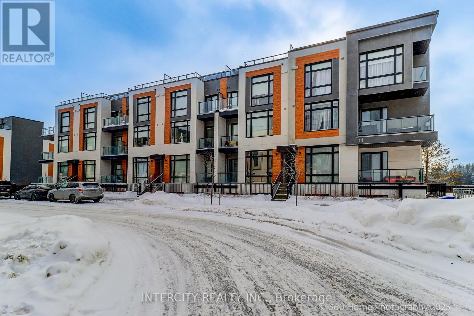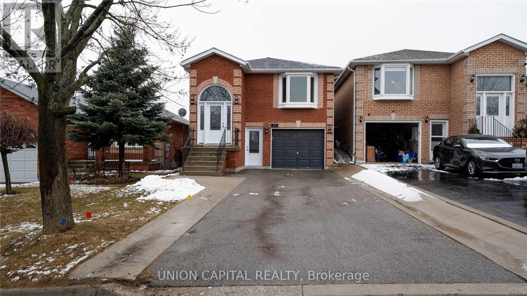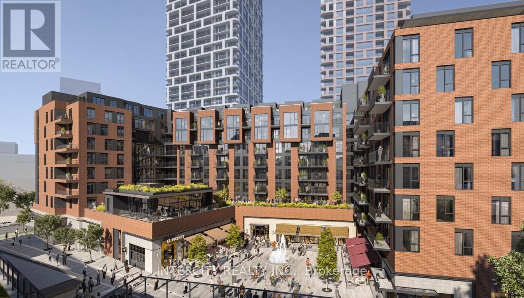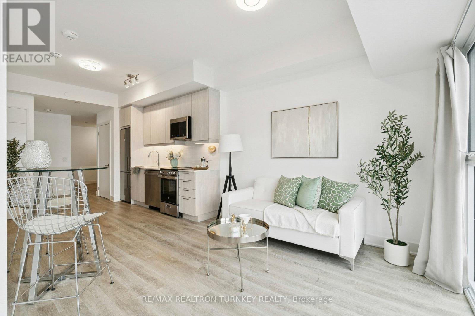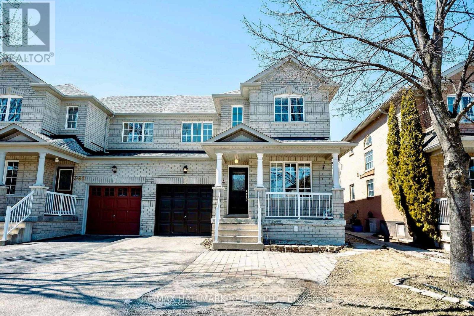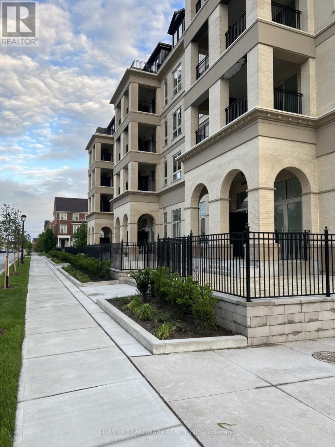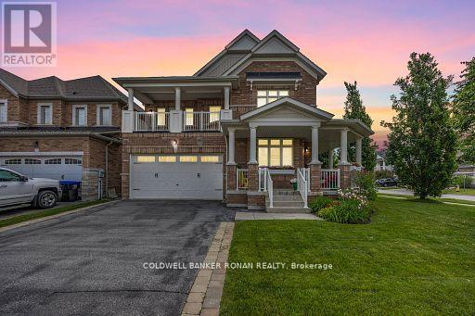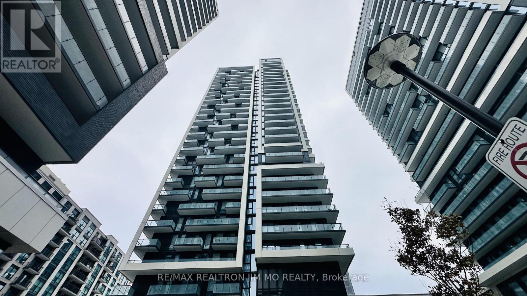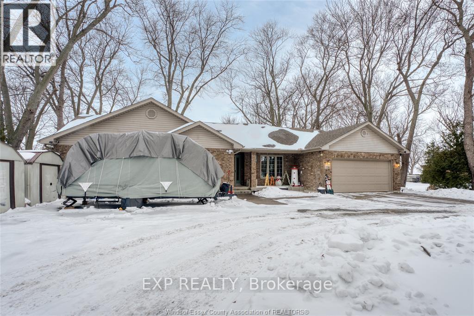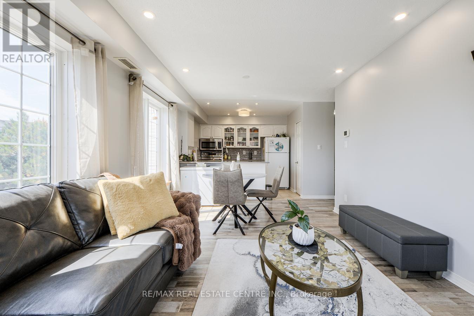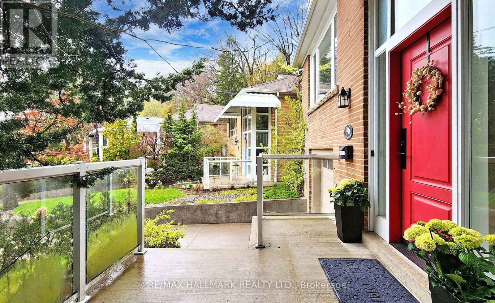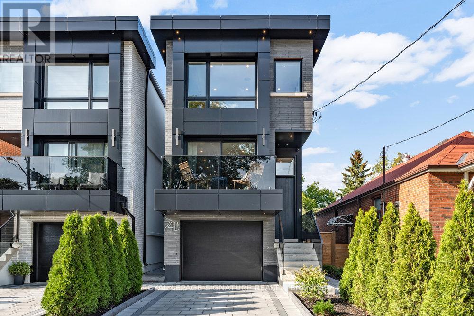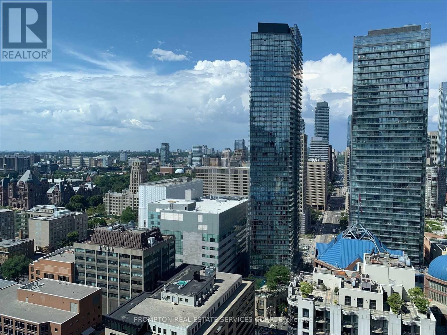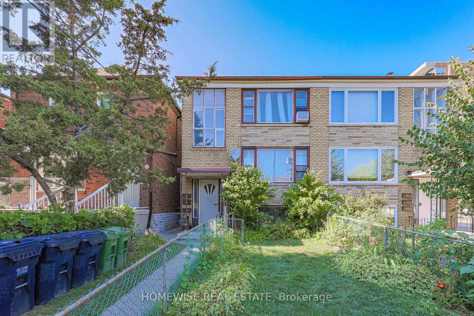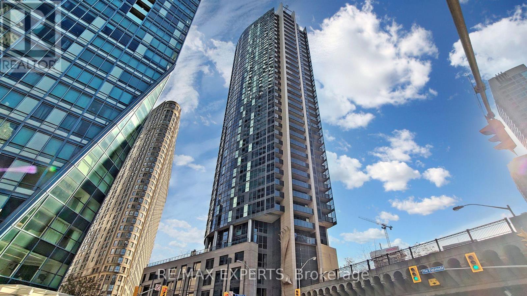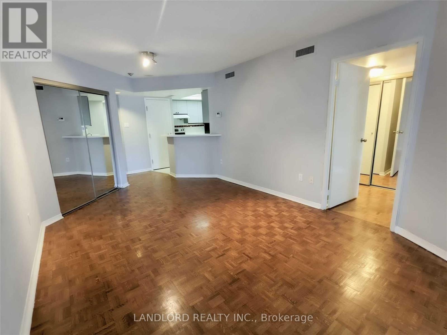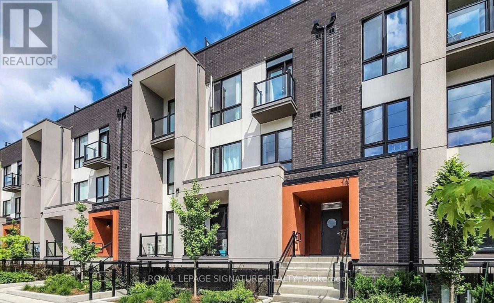1926 - 9 Mabelle Avenue
Toronto, Ontario
Welcome to Bloorvista by Tridel at 9 Mabelle Avenue, where contemporary design meets everyday convenience in the heart of Islington-City Centre West. This thoughtfully designed 1-bedroom suite spans 524 sq. ft. and features a practical open-concept layout with clean finishes and comfortable proportions well suited to modern living.The modern kitchen is appointed with full-height cabinetry, quartz countertops, and integrated stainless-steel appliances, opening seamlessly into the combined living and dining area. Wide-plank flooring and large windows allow natural light to flow throughout the space, while a Juliette balcony off the living area provides an airy connection to the outdoors.The bedroom offers a well-proportioned layout with ample closet storage and a floor-to-ceiling window, complemented by a modern 4-piece bathroom finished with contemporary tilework and a sleek vanity. In-suite laundry is neatly tucked into a dedicated closet, and the suite includes one parking space and one locker.Residents enjoy access to amenities including concierge service, a fitness centre, indoor pool, party and meeting rooms, and visitor parking. Ideally located steps from Islington Station, parks, grocery stores, cafés, and everyday conveniences, this suite delivers comfortable, well-connected urban living in a desirable Etobicoke community. (id:61852)
Royal LePage Real Estate Associates
Bsmt - 23 Fieldstone Lane Avenue
Caledon, Ontario
Welcome to this bright and spacious 2-bedroom, 1-bathroom basement unit, thoughtfully designed for comfortable living. The unit features a private separate entrance and large windows throughout, allowing for plenty of natural light. Enjoy a beautifully upgraded kitchen, a modern 3-piece bathroom, and a bright open-concept living and dining area, perfect for relaxing or entertaining. The apartment has been fully renovated with brand-new flooring throughout and updated finishes for a fresh, modern feel. Additional highlights include private ensuite laundry. Ideal for small families, couples, or working professionals seeking a home in a quiet, family-friendly neighborhood. Conveniently located close to schools and parks. Tenants are responsible for 30% of total household utilities. (id:61852)
Century 21 Kennect Realty
806 - 10 Malta Avenue
Brampton, Ontario
Extensively Updated 2+1 Bedroom Beauty With New Kitchen Cabinets, Pot Lights, Quartz Counter Top And Quartz Backsplash, Kohler Touch-Less Pull-Down Faucet Extra Deep Sink, Stainless Steel Appliances, Updated Washrooms, Spacious Condo Is Tastefully, Motivated sellers, Quick Closing Possible, Extra Large Bedroom, Master En-Suite With Soaker Tub, Close To Schools, Transit, Shoppers World, Highways And Easily Accessible To GTA (id:61852)
Save Max Achievers Realty
18 Holmesdale Crescent
Toronto, Ontario
Rare opportunity! Build your dream home on this Deep lot 22 x 169 ft located in the evolving Caledonia- Fairbank community. Close to school, parks, shopping and the anticipated Eglinton Crosstown LRT opening soon. Nice quiet neighborhood, 5 min walk to Dufferin, 10 min drive to Highway 401, to Yorkdale and to Downtown. The owner said the " Backyard is the winner!", You can see the CN tower and watch the fireworks from the top of the backyard. (id:61852)
Homelife/miracle Realty Ltd
Lower - 436 Concord Avenue
Toronto, Ontario
Newly renovated 1-bedroom, 1-bathroom lower unit just steps from Ossington Subway Station! This bright and modern suite features a separate private entrance, freshly painted interiors, brand-new flooring throughout, and new appliances, including an in-unit washer and dryer. Enjoy the convenience of city living with a short walk to Ossington Ave and Bloor St W, surrounded by top-rated restaurants, entertainment, Christie Pits, and Dovercourt Park. (id:61852)
RE/MAX Aboutowne Realty Corp.
8 - 7 Brighton Place
Vaughan, Ontario
Remarkable freehold executive townhouse located in prestigious Thornhill. This beautifully appointed home features 9-ft ceilings on the main level, hardwood flooring throughout, granite countertops, marble backsplash, and stainless steel appliances. Enjoy an exceptional layout with a primary bedroom open balcony and a main-level patio-perfect for indoor-outdoor living. Includes two underground parking spaces with direct access to the basement. Tenant enjoys access to upscale condo-style amenities, including a fully equipped gym, water spa, theatre room, party room, and guest suites. Prime location close to shops, dining, transit, and major highways. (id:61852)
Intercity Realty Inc.
1504 - 11 David Eyer Road
Richmond Hill, Ontario
Welcome to this beautifully designed 959 sq. ft. stacked townhome that offers a seamless blend of a modern functional layout, and everyday convenience in one of Richmond Hill's most sought after communities. Featuring soaring 9-foot ceilings and an open-concept floor plan, the space feels bright and airy, enhanced by expansive windows that flood the home with natural light. The sleek, modern kitchen flows effortlessly into the living and dining areas-perfect for both entertaining and daily living, while walk-out access to a private terrace and balcony provides an ideal outdoor retreat. Thoughtful upgrades throughout include custom glass shower enclosure, tub glass enclosure, and custom blinds, adding both style and practicality. Enjoy the convenience of underground parking and a locker, with maintenance fees covering landscaping, and snow removal. Ideally located just minutes from Highway 404, GO Transit, top-rated schools, parks, trails, shopping, and many more. This home presents outstanding value for professionals, down-sizers, or first-time buyers seeking modern comfort in a prime location. (id:61852)
Intercity Realty Inc.
Basement - 37 Roughley Street
Bradford West Gwillimbury, Ontario
Discover the perfect blend of privacy and modern comfort in this bright, professionally finished basement suite at 37 Roughley St, located in one of Bradford's most desirable and family-friendly neighborhoods. This spacious unit features a private separate entrance, an open-concept living area with sleek modern finishes, and large windows that invite plenty of natural light. Residents will enjoy the convenience of a contemporary kitchen, a 2 bedrooms, and a dedicated en-suite laundry, all while being minutes away from the Bradford GO Station, Highway 400, and local shopping hubs. Offering a quiet retreat for commuters or professionals, this home provides a premium living experience in a prime West Gwillimbury location. Tenant share 40% utilities. ** This is a linked property.** (id:61852)
Union Capital Realty
709c - 38 Simcoe Promenade
Markham, Ontario
Experience Luxury Living At Its Finest! Move Into A Spacious 2 Bedrooms & 2 Baths at Gallery Square Condo In Downtown Markham * Modern Kitchen With Built-In Appliances * Minutes To Restaurants, Cafe Shop, Banks, Hotel, Cineplex Cinemas, Supermarket, Future York University, Hwy And More * (id:61852)
Intercity Realty Inc.
018 - 185 Deerfield Road
Newmarket, Ontario
Luxury meets lifestyle in this stunning main-floor corner suite offering the best of indoor comfort and outdoor freedom. A rare and valuable feature, this home includes a private, walk-out GROUND-LEVEL terrace with its own secondary entrance perfect for stepping out with your morning coffee, taking your pet for a walk, or simply relaxing and unwinding in your own spacious outdoor retreat. No elevator needed here just open your door and go! Welcome to The Davis Condos - your new home! This exceptional 2-bdrm 2-bath condo features double wall closets in each room, floor-to-ceiling windows that flood the space with natural light, and was freshly painted in August 2025. The bright living room boasts 9' ceilings and an upgraded TV package with raised conduit and HDMI connections.The modern kitchen is designed for both style and functionality, featuring quartz countertops, a subway tile backsplash, and upgraded under-cabinet lighting. Enjoy stainless steel appliances including a fridge, range oven, microwave hood vent, and dishwasher. The open-concept layout seamlessly connects the kitchen, living, and dining areas, creating an inviting space for everyday living and entertaining.The primary bedroom includes a luxurious 3-piece ensuite with a sleek walk-in glass shower, while the second bathroom offers a 4-piece setup with a tub and shower combo for relaxing baths. In-suite laundry is conveniently tucked near the entrance. Step out from your private ground floor terrace, ideally located near Yonge Street, the GO Station, public transit, Upper Canada Mall, medical facilities, and the charming shops of Davis Drive. Building amenities include beautifully landscaped grounds, a 5th-floor rooftop BBQ terrace, guest suites, a party room, visitor parking, fitness centre, pet wash station, and a childrens outdoor play area. Experience a lifestyle of comfort, connection, and convenience at The Davis Condos! (id:61852)
RE/MAX Realtron Turnkey Realty
384 Flagstone Way
Newmarket, Ontario
Beautiful Upgraded Semi-Detached Home in Prime Woodland Hill Location!Welcome to this stunning 3+1 bedroom, 4-bathroom semi-detached gem nestled in the highly sought-after Woodland Hill community. Situated on a quiet, family-friendly street, this Greenpark-built home offers exceptional quality, comfort, and convenience, all just steps from Upper Canada Mall, GO Transit, Yonge Street, parks, trails, and top-rated schools. Spacious & Functional Layout with a bright eat-in kitchen, neutral decor, and stainless steel appliances. West-Facing Backyard with unobstructed views, perfect for sunsets and outdoor entertaining. Large Primary Suite with a private 3-piece ensuite and walk-in closet (id:61852)
RE/MAX Hallmark Realty Ltd.
106 - 101 Cathedral High Street
Markham, Ontario
Live in Courtyards in Canada most exquisite community. Condominium and retail suits in five -stories buildings bordering the European-style pizza that will surround the magnificent cathedral of the transfiguration. Cathedral Town, an artful blend of old - world splendor with new world advantages, was designed under the direction of Donald Buttress, Architect and Surveyor Emeritus of the Fabric of Westminster Abbey in London, England. The elegant architecture of The Courtyards, the latest phase in the development of this unique community, was inspired by the classic Georgian and Regency styles that flourished in London during the 18th and 19th centuries, enjoy the life in cathedral Town! The condo building is closed to HWY 404, Angus Glen Community Centre, French School, English School, famous Richmond Green High School, Shopping Centre. (id:61852)
Homelife Landmark Realty Inc.
71 Cauthers Crescent
New Tecumseth, Ontario
If You're Looking For A Spacious Multi-Generational Home, Look No Further Than 71 Cauthers Crescent! This Spacious 4 Bedroom/5 Bathroom "Tulip Tree Corner" Model Home On A PREMIUM 59.84' x 110' PRIVATE CORNER LOT In Alliston's Treetop Community Is A Must See! Stunning Quality Builder Finishes & Upgrades Throughout, 9'Ft Ceilings, Open Concept Living Space, Double Door Entry to A Private Den Or An Ideal Room For Any Family Member Requiring A Separate Main Floor Living Area, Bright Formal Living & Dining Areas, Hardwood Floors, Modern Kitchen, Granite Counter Tops & Centre Island/Breakfast Area, Custom Backsplash/Cabinetry With French Doors Opening To The Private, Fully Fenced Backyard With Mature Trees, a Custom Gazebo & Inground Irrigation System, Complete The Main Level And Outdoor Living Space! Double Door Entry To The Primary Bedroom, Spacious Walk-In Closet And 5 Pc Ensuite , plus 3 Spacious Bedrooms With Private & Semi Ensuites Complete The Upper Level! A Professionally Finished Basement (Builder Premium Upgrade) With A Second Kitchen, 4 Pc Bath, Provide Additional Comfortable Living Space For Everyone! Just over 3800 Sq Ft of Total Finished Living Space Make This Home The Perfect Size With An Ideal Layout For A Multi-Generational Family! Everything You Need Is Just Minutes Away, Primary & Secondary Public & Catholic Schools, Parks, Recreational Centre, Shopping, Dining & Entertainment, Including the Nottawasaga Inn Resort & Golf Course Just Across The Road! Easy Access To All the In-Town Conveniences Such As Walmart, Zehrs, FreshCo, No Frills, While Still Enjoying a Quiet Country Setting! An Ideal Commuter Location As Well, Minutes to Hwy 400, To The Bradford GO Station, Or Downtown Toronto In Less Then One Hour! (id:61852)
Coldwell Banker Ronan Realty
2506 - 105 Oneida Crescent
Richmond Hill, Ontario
Pemberton's prestigious development. Rare 2 Bed, 2 Bath high-floor unit (25th level) with 1 Parking. 9ft ceilings, floor-to-ceiling windows, upgraded gourmet kitchen (granite/custom island). Primary suite includes a custom walk-in closet and ensuite. Spacious balcony offers stunning views.Prime Location, Minutes to Langstaff GO Station & Hwys 404/407. Walk to Hillcrest Mall & major retail. Ideal Richmond Hill living! (id:61852)
RE/MAX Realtron Jim Mo Realty
212 - 60 Honeycrisp Crescent
Vaughan, Ontario
MOBILE SOUTH TOWER CONDO,1 BEDROOM+ DEN, MODERN KITCHEN WITH B/I APPLIANCES,4 PC WASHROOM, ENSUITE LAUNDRY, BALCONY, HIGH CEILING.UPGRADES: MODERN KITCHEN QUARTZ COUNTERTOPS, STATE-OF-THE-ART THEATRE, PARTY ROOM WITH BAR AREA, COOKTOP OVEN, NEW PAINT,CONCIERGE SERVICE, GUEST SUITES, BBQ, GYM, EASY ACCESS TO HWY7/400/407, YORK UNIVERSITY, CLOSE TO SHOPPING AND OTHER AMENITIES. (id:61852)
Right At Home Realty
3214 St. Clair Road
Lakeshore, Ontario
Welcome to 3214 St. Clair Rd Stoney Point, Ontario N0R1N0. TURN-KEY LAKEFRONT ONE FLOOR LIVING ON LAKE ST. CLAIR! Live the dream on this quiet street with 95 ft of gorgeous Lake St. Clair frontage! This beautiful well appointed 3-bedroom, 21/2 bath ranch is move-in ready, offering stunning lake views from nearly every room. The layout is bright and inviting, featuring large windows that fill the space with natural light and showcase the water beyond. Enjoy evenings in the welcoming family room and cozy gas fireplace. Sit in the sunroom and enjoy the sunrise and sunset. Outside, entertain or relax on the composite deck overlooking the lake, or spend summer days by the water along the shoreline. Boating enthusiasts will love the aluminum dock equipped with boat and Seadoo lifts.(22,000 lbs), (2022). A heated 2-car garage doubles as a great hangout space. Recent updates- Furnace (2023). A/C (2022). 30 YR Roof in 2016. (id:61852)
Exp Realty
207 - 106 Aspen Springs Drive
Clarington, Ontario
Bright, Sunfilled Corner Unit With Southwestern Views. This Unit Features 2 Decent Size Bedrooms, A 3-Piece Bathroom, Kitchen Pantry, Ensuite Laundry & A Large Enclosed Balcony. Upgrades Include Laminate Flooring, Pot Lights, Quartz Counters. Parking Spot Conveniently Located Across From Main Entrance.Owned Locker. Gym, Locket & Party Room Are In The Building. Postal Code Is Home To Best French School In The Town.Steps To Public School. Walking Distance To Proposed Bowmanville Go Station. Durham Transit At Door Step (id:61852)
RE/MAX Real Estate Centre Inc.
Main Fl - 96 Glen Davis Crescent
Toronto, Ontario
Fabulous Main Floor Family Home In Prime Upper Beach Enclave! Detached Residence Situated On An Exceptional, Pie-Shaped Lot, Backs Onto Parkette W/Large Mature Trees, Cul-D-Sac, Beautiful Reverse Ravine. A Yard Filled With Mature Trees, Natural Gardens And Gently Sloping Areas For Entertaining, Play And Nature. A Little Country In The Centre Of The City. Located On A Quiet Street Tucked Just 10 Minutes To Bay Street, And 2 Minutes To The Beach, Kingston Rd And Shops. (id:61852)
RE/MAX Hallmark Realty Ltd.
74b Floyd Avenue
Toronto, Ontario
Your private oasis in the prime Broadview North neighbourhood of East York!! Welcome to 74B Floyd Ave! This stunning custom built, detached 2-storey modern masterpiece is nestled in a family friendly community, only minutes from top schools, parks, restaurants, shopping, TTC and DVP! This thoughtfully designed home stuns with beautiful engineered hardwood floors, pot lights and in-ceiling speakers throughout. The sun-drenched living room boasts an impressive feature wall, custom floating built-ins, speakers and floor-to-ceiling sliding doors to a gorgeous balcony with frameless glass railings. The combined dining area makes the flow of entertaining guests effortless! The gourmet kitchen is a chefs dream with a quartz waterfall centre island with ample seating, quartz backsplash, built-in panelled fridge, gas range with a convenient pot filler, an abundance of floor-to-ceiling cabinetry/storage and an additional breakfast area. Walk out from your kitchen to your private entertainers deck and spacious backyard that features privacy trees and fencing, perfect for summer nights, outdoor fun, and unforgettable gatherings! The upper level with double skylights highlight a primary retreat that includes custom built-in closets along with a lavish five-piece ensuite with warm finishes, double vanity, glass shower with a rain head and a custom niche. In addition to the primary there are two generous sized bedrooms with custom built-in closets and ample natural light. The family bathroom also has warm finishes with a floating vanity, rain shower head and shower niche. On the lower level, there is direct access to the garage and a cozy recreation room with built in speaker and floating cabinetry. A convenient 3 piece bathroom in the basement allows for the opportunity to use this space as a 4th bedroom! Don't miss this rare opportunity to own a turnkey designer home in one of Torontos most desirable neighbourhoods! (id:61852)
Royal LePage Signature Realty
3312 - 763 Bay Street
Toronto, Ontario
**Please book showing with your Realtor/Agent, Listing Agent Represents Landlord Only** Location Location Location! Live in the heart of downtown at the Residences of College Park. As soon as stepping in, you will learn the genuine meaning of roomy, spacious, & airy view for a 1bedroom condo in Core Downtown. This bright, updated suite offers laminate flooring and a fresh, modern finish throughout. Enjoy the ultimate in convenience with direct underground access to the subway, grocery stores, shops, banks, and cafés. Steps to hospitals, office towers, the Eaton Centre, and top universities. Perched on a higher floor, the unit features unobstructed city views and an efficient, well-proportioned layout. The open kitchen is appointed with granite countertops and a breakfast bar overlooking the combined living and dining area. The primary bedroom is spacious and comfortable. Residents enjoy premium building amenities including an indoor pool and more. (id:61852)
Prompton Real Estate Services Corp.
4 Lanark Avenue
Toronto, Ontario
Discover a rare offering in a prime Toronto location and family-friendly neighbourhood. This well-maintained triplex features three spacious 2-bedroom apartments, each with excellent layouts. Perfectly suited for investors or end-users, this property offers both strong income potential or the opportunity to live in one unit while tenants help offset the mortgage. Just steps to the subway, the new Eglinton Crosstown LRT, and an array of shops, cafes, and restaurants along Eglinton Avenue. Outdoor enthusiasts will love being only a short walk from the coveted Cedarvale Parks with trails, tennis courts, green space and the dog park. Whether you're an investor looking for a stable, income-generating property, or a savvy buyer seeking to combine homeownership with built-in financial advantages, 4 Lanark Ave presents a rare chance to secure a versatile asset in a thriving neighbourhood. (id:61852)
Homewise Real Estate
2305 - 1 The Esplanade Drive
Toronto, Ontario
A rare find! Bright, stunning, and luxurious 1-bedroom suite in Toronto's iconic Backstage Condos at 1 The Esplanade Dr. This sun-filled unit features a unique open-concept layout with9-ft smooth ceilings, laminate floors, and wrap-around floor-to-ceiling windows. The modern gourmet kitchen offers granite countertops, stainless steel appliances, a centre island, and custom blinds throughout. Live, work, and play in the heart of downtown-steps to Union Station, the PATH, Scotiabank Arena, Rogers Centre, the waterfront, world-class dining, shopping, theatres, and entertainment. Enjoy premium amenities including a rooftop pool, landscaped gardens, and elegant entertaining areas-urban luxury at its finest. (id:61852)
RE/MAX Experts
907 - 1001 Bay Street
Toronto, Ontario
This Professionally Managed 1Bed + Den, 1 Bath Suite Features A Spacious Open-Concept Living And Dining Area, A Modern Kitchen With Stainless Steel Appliances Overlooking The Main Living Space, And A Sun-Filled Den/Solarium Ideal For A Home Office Or Reading Nook. The Generous Primary Bedroom Offers His-And-Hers Closets Completed With A 4-Piece Ensuite. Residents Enjoy Outstanding Building Amenities Including A Gym, Basketball Court, Indoor Pool, And More. With An Unbeatable Walk Score Of 99, This Home Is Perfectly Situated In The Heart Of Toronto's Bay Street Corridor-Just Steps To U Of T, Major Hospitals, Transit, Yorkville Shopping And Dining, And All The Conveniences Of Downtown Living. **Appliances: Fridge, Stove, Dishwasher, Washer and Dryer **Utilities: Water Included, Hydro/Heat & HWT Rental Extra **Parking: 1 Spot Included (id:61852)
Landlord Realty Inc.
4 - 16 Marquette Avenue
Toronto, Ontario
Bathurst south of Wilson Ave. One bedroom stacked townhome. Living/dining combination with French door walkout to your private patio/terrace. The suite has laminate floor throughout. Stainless steel kitchen appliances and breakfast bar. Custom window coverings. Ensuite furnace, hot water tank & laundry. One underground parking space, one locker also included. Tenant pays own heat, hydro, water. Close to T T C, Baycrest, schools, shops & 401. No Pets, No Smokers or Vapers please. (id:61852)
Royal LePage Signature Realty
