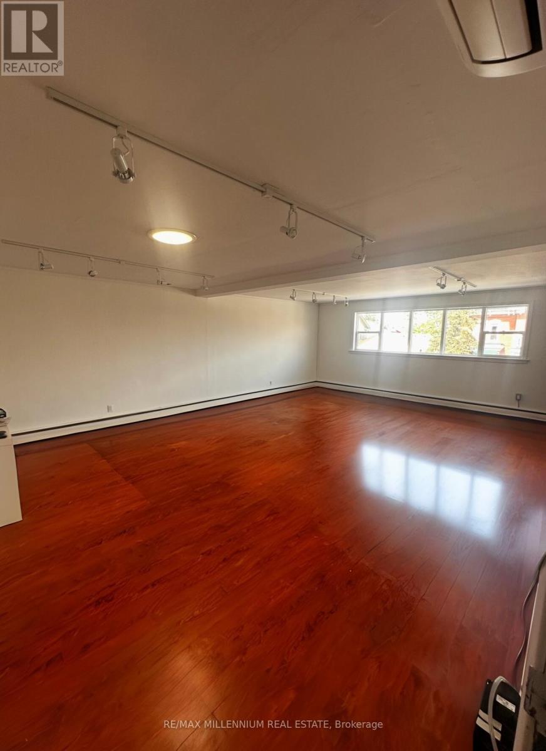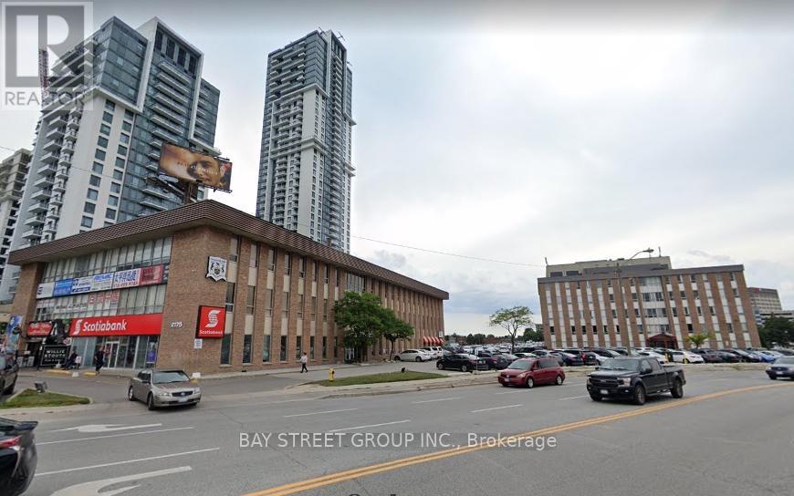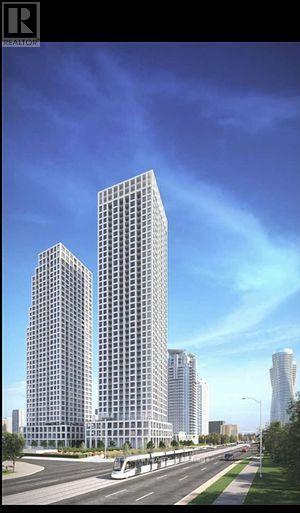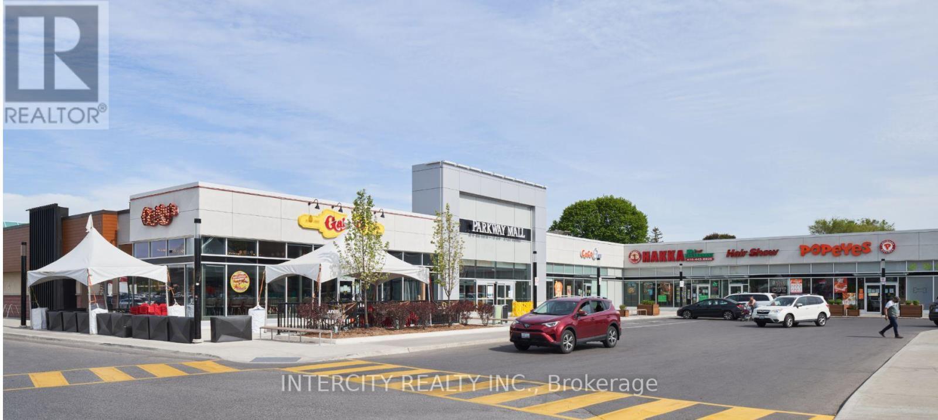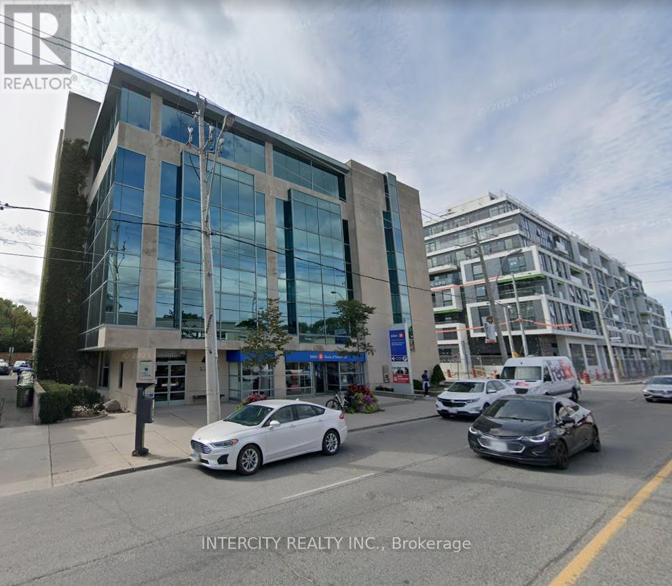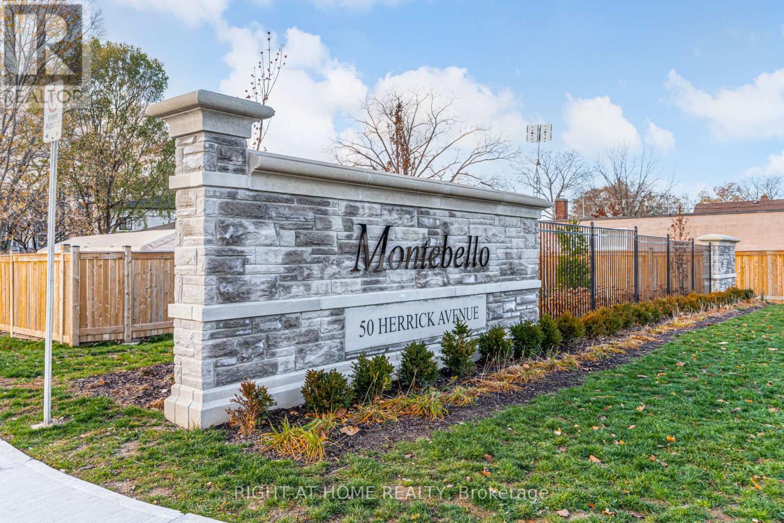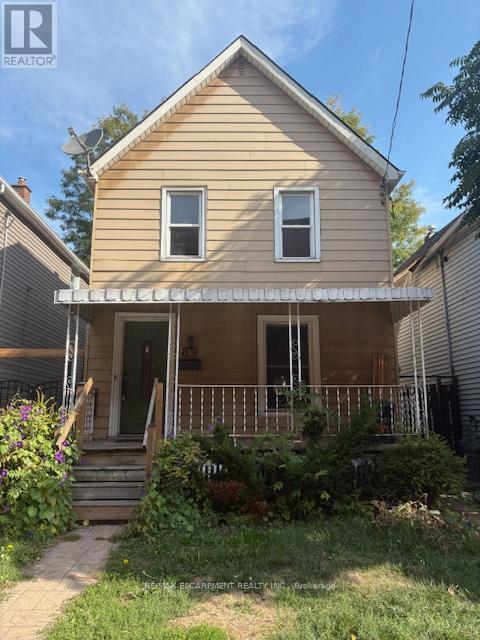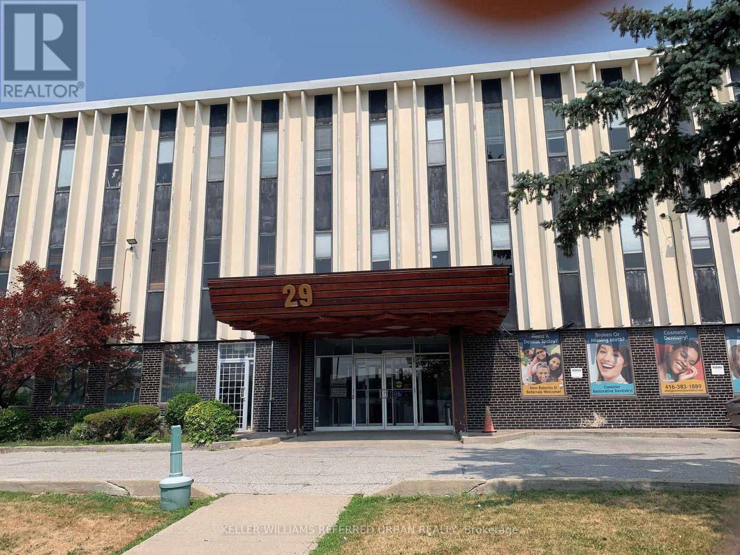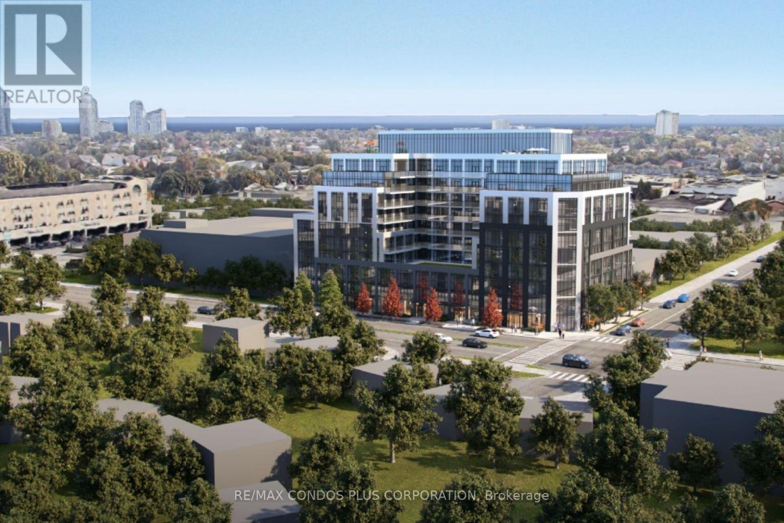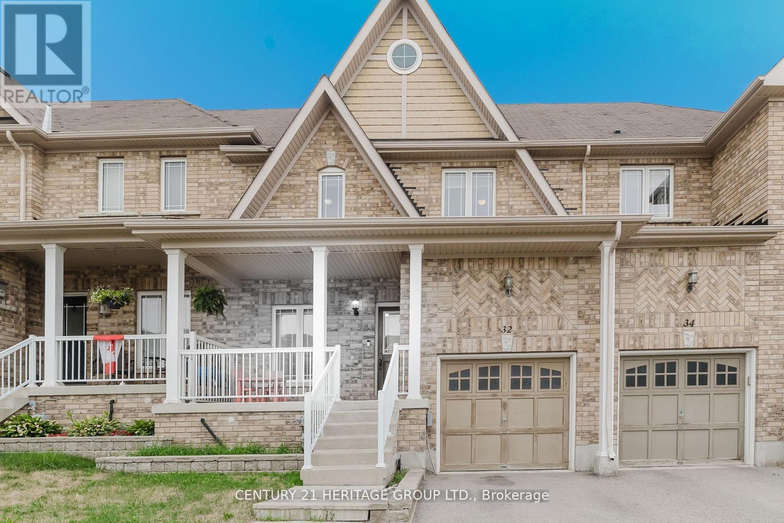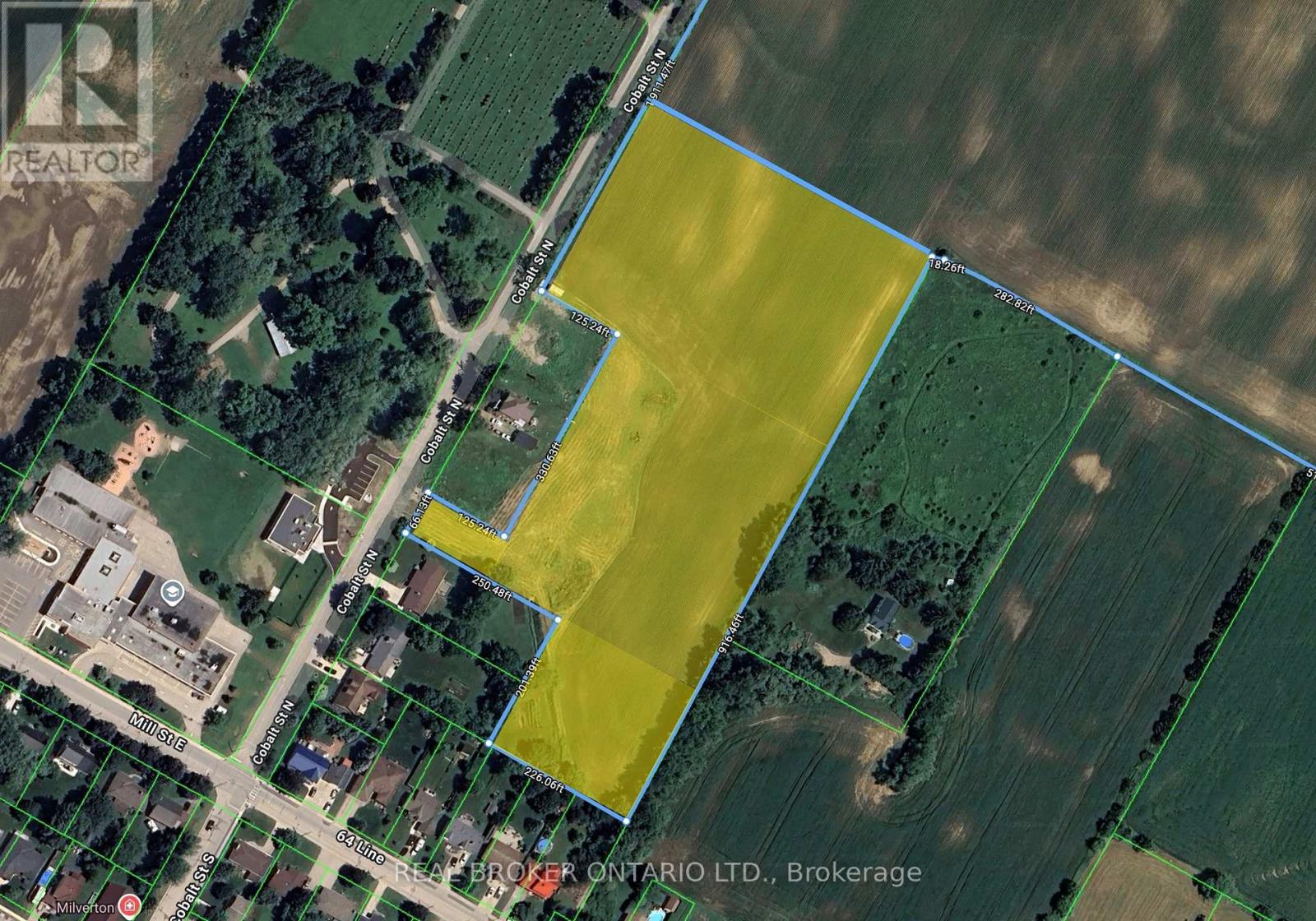Upper#1 - 224 Queen Street S
Mississauga, Ontario
In the heart of vibrant Streetsville, this upper-level office unit offers approximately 730 sqft. of bright and versatile space with large windows, plus a second attached room for added functionality. Benefit from prime exposure on a high-traffic main road, ideal for a wide range of business uses. All TMI costs are included in the rent, ensuring simple and predictable monthly payments. Annual rent increases: $60/Monthly in Year 2 and $80/Monthly in Year 3. (id:61852)
RE/MAX Millennium Real Estate
222 - 2175 Sheppard Avenue E
Toronto, Ontario
One furnished room available for rent, Ideal for health care practitioners such as RMTs and naturopathic doctors, who are looking to build their business/practice or have an existing client base. Prime location near Sheppard Ave E and Victoria Park, with easy access to Hwy 404, Hwy 401, Don Mills Subway, and TTC at the doorstep. Features include shared reception/waiting area, high-visibility building features a bank on the main floor, shared waiting area, ample free parking, and is accessible 7 days a week. Move-in ready with flexible rental terms. (id:61852)
Bay Street Group Inc.
202 - 36 Elm Drive
Mississauga, Ontario
Luxury unit in Edge Tower 1, This Luxurious 2 bedroom plus den, 2 bath unit, 815 SQ FT plus massive 224 Sq Ft terrace with Spectacular North east views. open concept design features 9FT ceilings, quartz counters, breakfast island, top of the line appliances. Primary Bedroom with 3 pcs Ensuite Bath. Close to all amenities , Go Station, Square One Mall, Hwy 403. Schools, Sheridan College, Central Library, Celebration Square, YMCA and Much More. Pictures from older listing. (id:61852)
Right At Home Realty
227 - 85 Ellesmere Road
Toronto, Ontario
Parkway Mall, situated at Victoria Park and Ellesmere in East Toronto, is a prominent shopping destination featuring a healthy mix of over 95 retailers. Anchored by a Metro, LCBO and Shoppers Drug Mart this 300,000 SF mall is strategically positioned to cater to the Scarborough community. (id:61852)
Intercity Realty Inc.
310 - 1670 Bayview Avenue
Toronto, Ontario
Incredible Location For Your Business! Situated Northeast Of Downtown Toronto And Located In One Of Toronto's Most Popular Neighbourhoods, Leaside. Modern Low-Rise Office Tower That Is Home To The Bank Of Montreal And Offers Medical And Professional Office Space. 5 Minute Walk To The Future Leaside Station On The Eglinton Crosstown Lrt Line. (id:61852)
Intercity Realty Inc.
Up 18 - 50 Herrick Avenue
St. Catharines, Ontario
Welcome to the Upper Penthouse at 50 Herrick Avenue, a condo that perfectly combines functional living with everyday comfort. This spectacular corner unit immediately impresses with soaring 10-foot ceilings and walls of windows that fill the 976 sq. ft. space with incredible natural light, creating an atmosphere that feels expansive and airy. Meticulously well-maintained and spotless, this turn-key home is ready for its new owner to simply move in and enjoy. The open-concept layout features sleek laminate flooring throughout and a cozy electric fireplace, creating an inviting space perfect for entertaining friends or relaxing after a long day. You can step out onto your private open balcony to enjoy the fresh air and unobstructed views that this top-floor unit can offer. The floor plan is designed for real life, offering generous room sizes highlighted by a primary suite that features a large walk-in closet and a private ensuite bathroom. The unit also includes convenient in-suite laundry and one dedicated parking spot. Beyond the walls of your new home, you are situated in a location of unmatched convenience. Commuters will love the immediate access to the QEW, while weekends can be spent enjoying the neighboring St. Catharines Golf & Country Club. Daily errands are effortless with Fairview Mall just a short drive away, providing quick access to Zehrs for groceries, Starbucks, and a variety of retail and dining options. Experience St. Catharines in this bright, modern penthouse that offers the perfect opportunity to own a large, comfortable home in a fantastic neighborhood. (id:61852)
Right At Home Realty
89 Shaw Street
Hamilton, Ontario
Bright and spacious detached 2-storey home with basement included, offering comfort and convenience in a desirable location. This charming property features 3 generously sized bedrooms, 1.5 bathrooms, a private backyard - perfect for relaxing or entertaining, basement included for extra living space or storage. Located close to transit, shopping, schools, walking distance to the Hamilton General Hospital, and other amenities, this home provides easy access to everything you need. (id:61852)
RE/MAX Escarpment Realty Inc.
12 Sweet Valerie Court
Vaughan, Ontario
Prestigious luxury family home in Patterson, located on a quiet, child-safe cul-de-sac. This nearly 4,000 sq. ft. residence offers 5 spacious bedrooms and 9' ceilings on both levels, blending comfort with refined elegance. The grand two-story foyer welcomes you with natural light and an immediate sense of scale. A bright living room with bay windows provides a serene retreat, while the main-floor office highlights the generous layout. The formal dining room features a coffered ceiling and arched wall openings for added warmth and architectural charm. The gourmet kitchen boasts newly painted cabinetry, high-end stainless steel appliances, and an upgraded island with extended counter space-perfect for cooking and entertaining. The adjoining family room is enhanced by three sloped skylights and a three-sided gas fireplace, creating an inviting and functional main level. Upstairs, the spacious primary suite offers a custom walk-in closet and a sun-filled 5-piece ensuite, creating a spa-like private oasis. Four additional bedrooms include Jack-and-Jill bathrooms and ample closet space, some with built-in organizers. Two sets of staircases lead to the finished basement, complete with 3 bedrooms, a full bath, and a kitchen-ideal for multigenerational living or potential rental income. Additional features include fresh paint (above grade) and 200-amp service. A rare opportunity to own a luxurious, functional, and family-focused home in one of Patterson's most sought-after locations. (id:61852)
Aimhome Realty Inc.
801 The Queensway 806
Toronto, Ontario
Welcome To The Queensway Curio Condos - A boutique-style residence perfectly situated in the vibrant Queensway neighborhood of Etobicoke! This thoughtfully designed 3-bedroom 949 Sqf suite with parking and Locker offers a bright, open-concept layout, modern kitchen featuring stainless steel appliances, quartz countertops, and plenty of storage. This corner unit extends to a private 300 sqf balcony, ideal for enjoying your morning coffee or unwinding after a long day. Steps from trendy cafes, restaurants, and shops, and just minutes from Sherway Gardens, Costco, and all your daily conveniences. Commuting is a breeze with quick access to the Gardiner Expressway, Hwy 427, Mimico GO Station, and TTC, getting downtown has never been easier. Amenities include fully equipped fitness centre, rooftop terrace with BBQs, stylish party room, and 24-hour concierge service. The building is located across from Queensway Park, which features a baseball field, tennis courts, a winter skating rink, and a children's playground. A Perfect home for a discerning family. (id:61852)
RE/MAX Condos Plus Corporation
32 Grey Wing Avenue
Georgina, Ontario
Beautiful 3-Bedroom Freehold Townhome in a Prime Location! Bright and spacious layout, perfect for a couple, young family, or smart investor. Well-maintained home, only 12 years old, featuring 3 generous bedrooms and 3 bathrooms. Functional floor plan with an open-concept living and dining area, ideal for entertaining. Primary bedroom with ensuite and large closet. Excellent location close to top schools, parks, shopping, and quick access to major highways and the Beach. Located in a safe and family-friendly neighbourhood. A fantastic opportunity to own a solid home or a reliable investment! (id:61852)
Century 21 Heritage Group Ltd.
Plan 363 Pt Lot 88 Cobalt Street
Perth East, Ontario
Attention builders and developers! This is a rare opportunity to acquire 8.07 acres of prime land located within the Milverton Boundary, zoned Future Development-making it ideal for long-term investment or planning your next residential or mixed-use project (subject to municipal approvals). This vacant parcel offers a blank canvas in one of Perth County's most desirable and growing full-service communities. Milverton provides all the essentials buyers are looking for-schools, shops, recreation, and that sought-after small-town lifestyle, making it an attractive location for future homeowners. With nearby services and the potential to connect, this property is well positioned for future servicing and expansion. Opportunities like this are limited; secure your stake in Milverton's next phase of growth and bring your development vision to life. (id:61852)
Real Broker Ontario Ltd.
