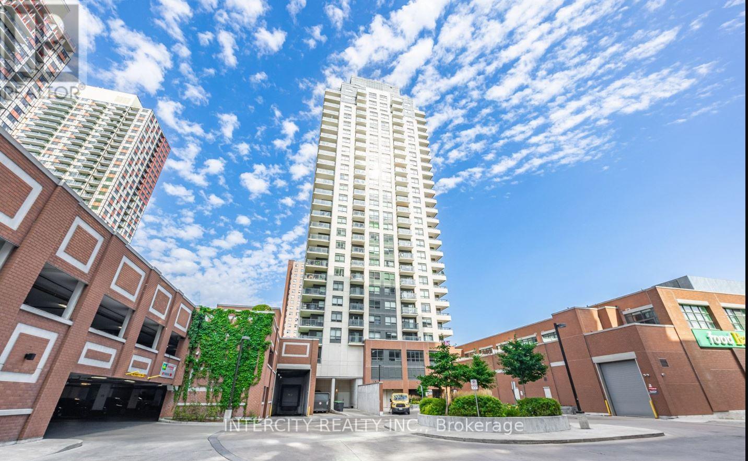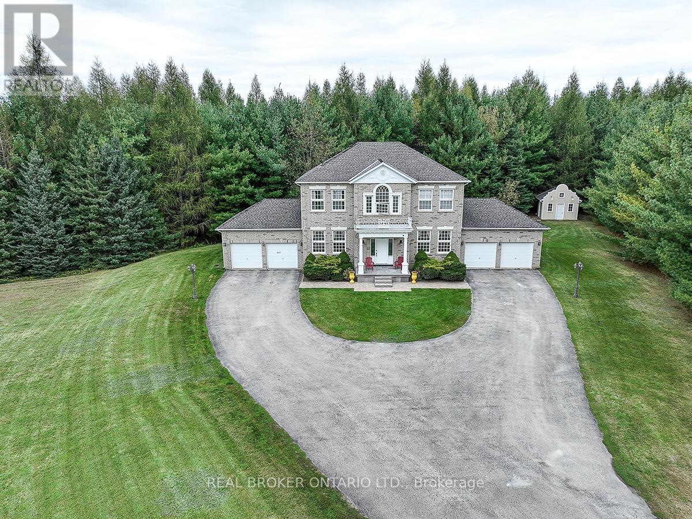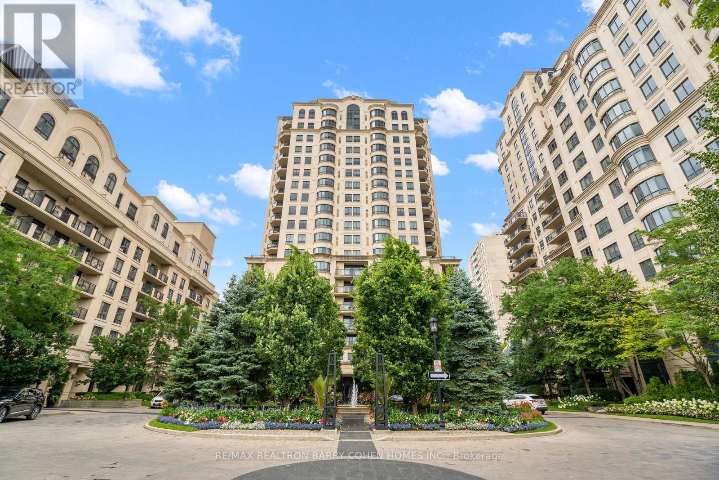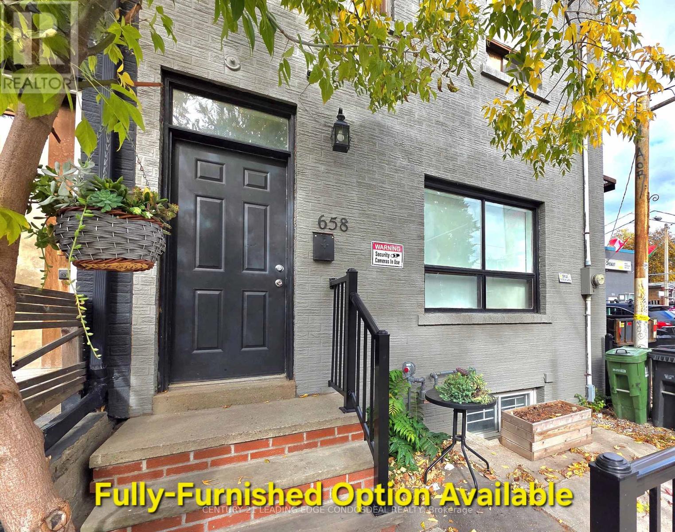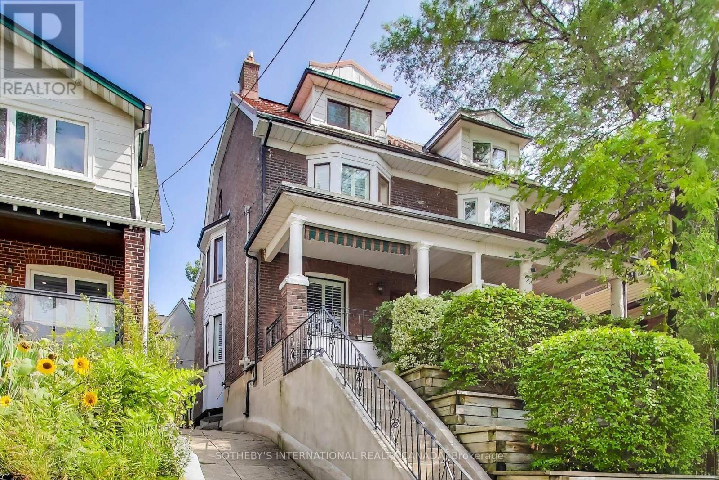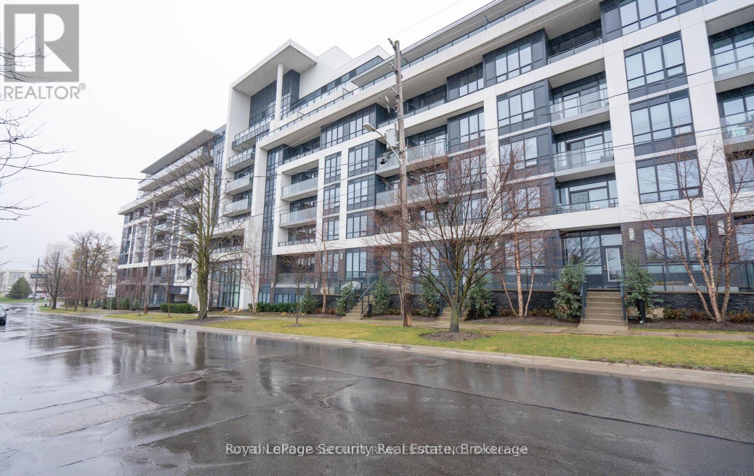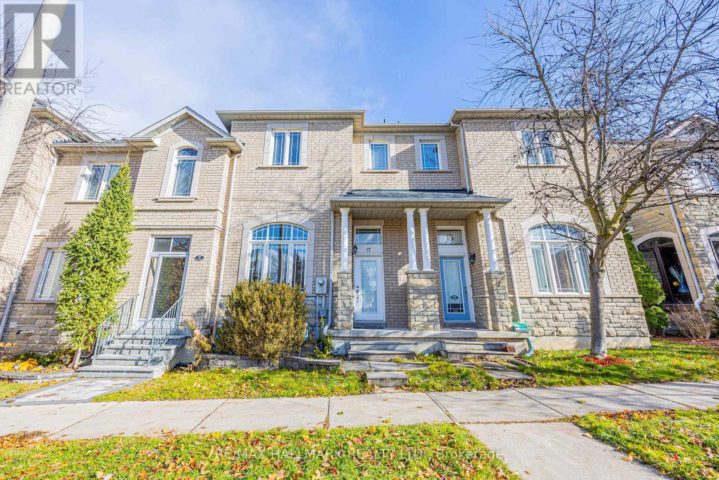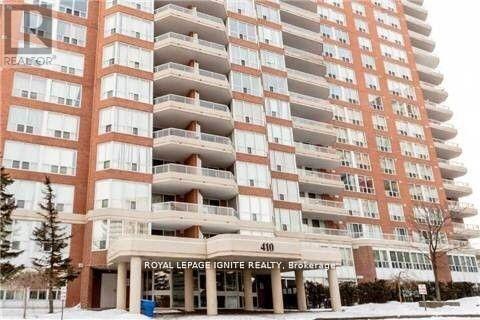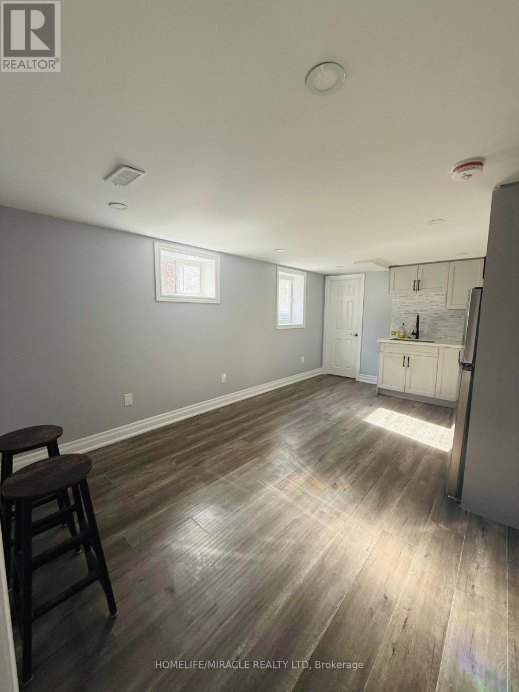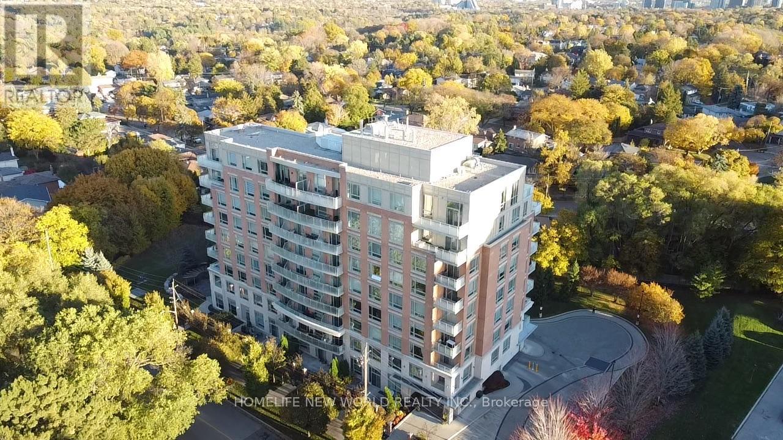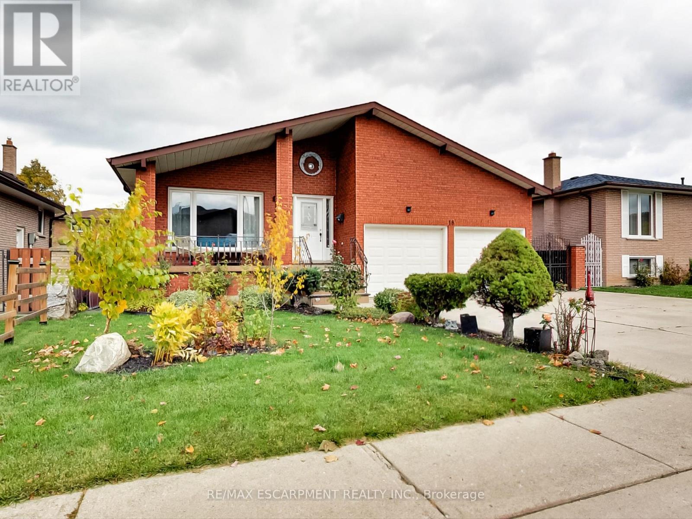2504 - 1410 Dupont Street
Toronto, Ontario
Stunning Unobstructed 270 Degree City Views In A Brand New Building Conveniently Located At Dupont/Lansdowne 2 Bedrooms 2 Washrooms With Deep Soaker Tub. Excellent Building Amenities Include Gym & Security; Food Basics & Shoppers. Ample Parking For Visitors. Close To All Major Amenities And T.T.C. (id:61852)
Intercity Realty Inc.
10 Costner Place
Caledon, Ontario
Welcome To 10 Costner Place In The Prestigious Community Of Palgrave. Exhilarating Estate Property On Top Of A Hill With Multiple Beautiful Landscapes Nearby. Very Serene Surroundings Containing Beautiful Nature, Animals And Vibrant View Of The Sky. Upon Entering You Will Be Greeted With An Abundance Of Natural Light And Views Of Lush Greenery Through The Large Windows. Hardwood Floors Throughout The Main Floor and Second Floor With Tiles In The Kitchen and Basement. A Cozy Fireplace To Relax Beside And View the Nature In The Backyard Through The Large Windows. The Basement Is The Perfect Space For Entertainment. Outdoor Access From Kitchen & Family Room Leads To The Deck With A B/I BBQ With Gas Connection, A Stunning Gazebo And A Backyard Shed. And Not To Forget The Caledon Trailway Path Right Next Door. Easy Access To Trails, Golf Courses & Caledon Equestrian Park, Close To Palgrave Park & Equestrian Park, Bolton, Orangeville, Schomberg, & Tottenham. (id:61852)
Real Broker Ontario Ltd.
805c - 662 Sheppard Avenue E
Toronto, Ontario
Expansive corner unit at the highly coveted St. Gabriel's development by Shane Baghai. Fantastic split bedroom layout, with an impressive great room boasting unobstructed views. Many upgrades and luxurious finishes throughout. Spacious foyer leading to the living spaces. High Cielings. Massive primary suite with a walk-in closet, ensuite with jet tub. Rare three washroom plan. Upgraded eat in chef's kitchen. Sprawling great room, with a large dining room, two sitting areas with a built-in entertainment unit, and fireplace. Great balcony with a gas line for a bbq and water hose. Enjoy 5-Star hotel-like service with valet, concierge, cardio room, weight room, yoga/dance studio and games room. Short walk to Bayview village, shops, restaurants, public transit & much more. (id:61852)
RE/MAX Realtron Barry Cohen Homes Inc.
805c - 662 Sheppard Avenue E
Toronto, Ontario
Expansive corner unit at the highly coveted St. Gabriel's development by Shane Baghai. Fantastic split bedroom layout, with an impressive great room boasting unobstructed views. Many upgrades and luxurious finishes throughout. Spacious foyer leading to the living spaces. High Ceilings. Large primary bedroom suite with a walk-in closet, ensuite with jet tub. Rare three washroom plan. Upgraded eat in chef's kitchen. Sprawling great room, with a large dining room, two sitting areas with a built-in entertainment unit, and fireplace. Great balcony with a gas line for a bbq and water hose. Two large parking sports, perfectly located at the underground entrance door to the building. Enjoy 5-Star hotel-like service with valet, concierge, cardio room, weight room, yoga/dance studio and games room. Short walk to Bayview village, shops, restaurants, public transit & much more. (id:61852)
RE/MAX Realtron Barry Cohen Homes Inc.
2b - 658 Dundas Street W
Toronto, Ontario
Newly renovated 1 bedroom, 1 bathroom apartment on the 2nd floor, featuring a bright layout with multiple skylights & pot lights, a modern kitchen with stainless steel appliances (fridge, stove, microwave), a walk-in shower, and a spacious bedroom. Located steps to Kensington Market, Chinatown, Alexandra Park & Outdoor Pool, Toronto Western Hospital, and the Art Gallery of Ontario, with the 505 streetcar right at your doorstep, offering unbeatable convenience and access to local shopping, dining, and everyday amenities. Walk/Transit Score 100. Suite can be Fully-Furnished by owner as well. (id:61852)
Century 21 Leading Edge Condosdeal Realty
159 Glenmount Park Road
Toronto, Ontario
It is rare to find a 4 bedroom semi in the Upper Beaches,& this one is an amazing opportunity to start your property journey or expand into. Fall in love with this beautiful 4-bed, 3-bath semi-detached house where character, space & location come together creating the perfect place to call home. This lovely home is full of natural light, high ceilings & charm. It offers a bright, airy interior, smooth 9 ft. ceiling & hardwood flooring on the main level. The open concept living/dining/kitchen space creates a warm, cosy feel, yet there is separation of each space that allows the option of entertaining & unwinding - perfectly suited for today's modern lifestyle.The corner kitchen features a natural wood countertop, tiled backsplash, modern cabinetry & SS app's. Watch the kids play outside through the window, or walk through the French doors to the deck/garden - easy for indoor/outdoor entertaining. Next level up is a modern 4pc bath & 3 good sized bedrooms, all with windows & closets - versatile for family/ guests/ home office. The upper level primary bedroom suite with a view of the CN Tower on a clear day. The Victorian-style bathroom features a claw foot bath, separate shower & double vanity. The basement can be used as a recreation space/office area/kids play area, & there is a separate room which could be an in-law bedroom along with a 2 pc bath for comfort.Enjoy BBQs on the deck or evenings under the stars in the garden which is perfect for entertaining in & the side gate allows you to bring bikes or strollers in. The large W exposure front porch offers spectacular views of sunsets. Ideally located in the sought-after Upper Beaches community, steps from the Gerrard & Kingston Rd streetcars, a short walk to Main St GO station. There is plenty of shopping, dining, good schools & parks in the neighbourhood, & the bustling Queen St. is a few streets away.This home delivers the perfect balance of charm, character, space & location. Come & live here, & love it forever. (id:61852)
Sotheby's International Realty Canada
328 - 399 Spring Garden Avenue
Toronto, Ontario
Wow! Jade Condominiums - A Stunning One Bedroom Apartment In An Intimate 7-StoreyCondominium Highlighted By Modern Design And Smart Amenities At The Centre Of Culture And Convenience In Uptown Toronto - Steps To Bayview Village Shopping Centre & The Bayview Subway Station. Featuring Executive Concierge Service, Theatre & Gaming Room, Fitness Studio, Piano Lounge And An Outdoor Dining And Bbq Area. Live In Sheer Luxury - This Building Is Truly One To Impress! Vacant on January 1 2026 (id:61852)
Royal LePage Security Real Estate
17 Oceanview Street
Richmond Hill, Ontario
Stunning Freehold Townhome in the Highly Desirable Rouge Woods Community Located within the Top-Ranking Bayview Secondary School (IB) and Silver Stream Public School catchments. This well-maintained home features a 2-car garage, 3+1 bedrooms, and 3 bathrooms, with hardwood flooring throughout and a finished basement offering additional living space and ample storage. Enjoy a 17 ft ceiling in the Great Room, smooth ceilings, oak hardwood floors, and iron picket staircase. Kitchen features granite countertops and upgraded cabinets. The finished basement adds flexibility for a recreation room, home office, or extra bedroom. Prime location-5 minutes' walk to Silver Stream PS, 4 minutes' drive to Bayview SS (IB), and close to Hwy 404/407/7, Richmond Hill GO, community centre, Walmart, Costco, restaurants, and more. Some Staged Photos. (id:61852)
RE/MAX Hallmark Realty Ltd.
501 - 410 Mclevin Avenue
Toronto, Ontario
Bright and Spacious Mayfair Condo. 2 Bedroom, 2 Bathroom With Balcony. 24 Hour Security and Underground Parking. Amenities Include Swimming Pool, Sauna, Party Room, Gym, Indoor Tennis and Much More! Steps Away From Malvern Mall, Schools, No Frills, and Hwy 401. (id:61852)
Royal LePage Ignite Realty
Bsmt - 284 Farewell Street
Oshawa, Ontario
Beautiful, bright, brand-new legal 2-bedroom with a den basement apartment with a private separate entrance. This never-lived-in unit features a stunning new kitchen with stainless steel appliances, a modern 3-piece bathroom, laminate flooring throughout, and large windows that fill the space with natural light. The open-concept living area is complemented by pot lights for a warm, inviting feel and has tons of storage. Includes one parking spot. Conveniently located just 3 minutes from Hwy 401 and 5 minutes from Costco and Walmart. Close to parks and situated in a wonderful, family-friendly neighborhood. (id:61852)
Royal LePage Signature Realty
410 - 17 Ruddington Drive
Toronto, Ontario
A rare opportunity in boutique Willow Park condo! Bright and spacious south-facing condo with an excellent functional layout. Enjoy 9ft ceilings large windows and a walk-out balcony with plenty of natural light. Upgraded kitchen with granite countertops and backsplash, brand new flooring, freshly painted throughout, and updated bathroom for a clean modern look. Comes with underground parking and locker, lots of visitor parking available. Very quiet and well-managed building. Unbeatable location - walk to TTC, close to Bayview village shopping center, parks, and top-rated schools, and just minutes to highway 401/404/407. (id:61852)
Homelife New World Realty Inc.
18 Pavarotti Court
Hamilton, Ontario
This incredible home is a 5-level back split with all the space you'll need for your large, or extended family. The self-contained second unit could be used as an in-law suite. Entertain guests in the formal living room/dining room combo. Spend a night around the cozy wood burning fire - indoors or out! Offering 2 self-contained spaces, separate entrances and a fully fenced yard located in a pleasant court boasting pride of ownership. 4 beds above grade + 2 Dens below grade, 3 full baths, 2 full kitchens, 2 separate laundry rooms, a double car garage with inside entry and side man door, parking for 3 cars in the driveway. Enjoy a multitude of amenities; and parks. Close to restaurants, a hospital, excellent schools, services, many specialty shops and convenient big box stores. Easy access to the highway. Upgrades include: all interior doors, hardware, exterior lights, and most interior lights replaced, All outlets were updated with a usb charger in every room. Replaced fireplace with pro-series wood fireplace insert & upgraded the fireplace sleeve, chimney inspected. Levelled yard and landscaped; added large deck. Replaced kitchen in basement, entire home recently painted. Central vacuum replaced recently (2021-2022). All you need to do is add your personal touch. (id:61852)
RE/MAX Escarpment Realty Inc.
