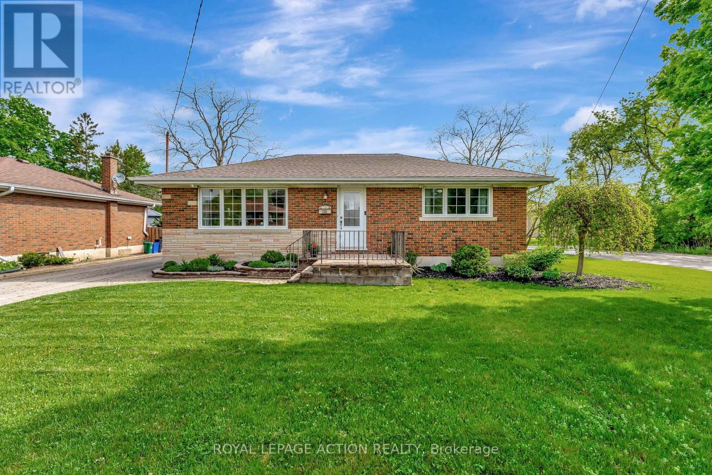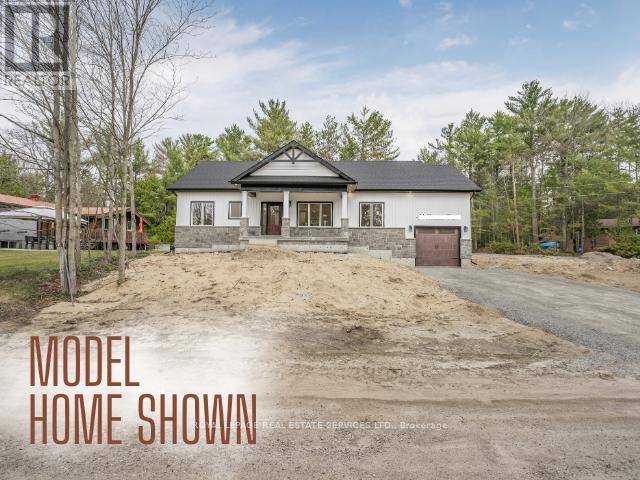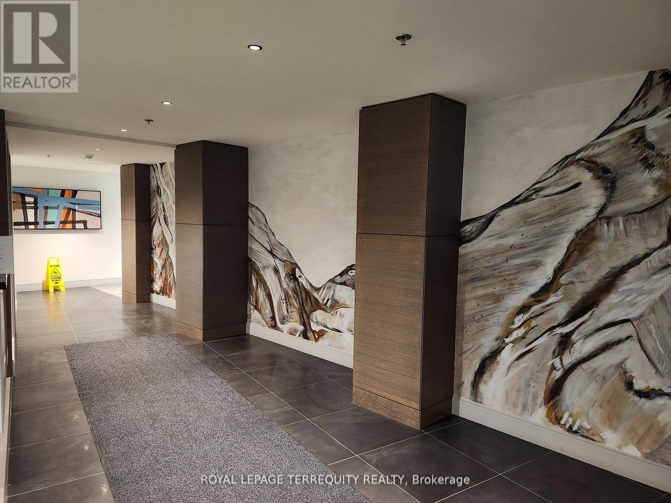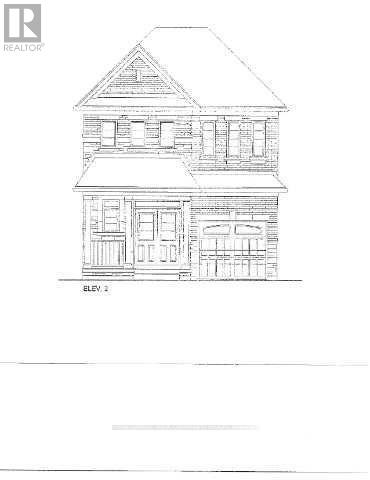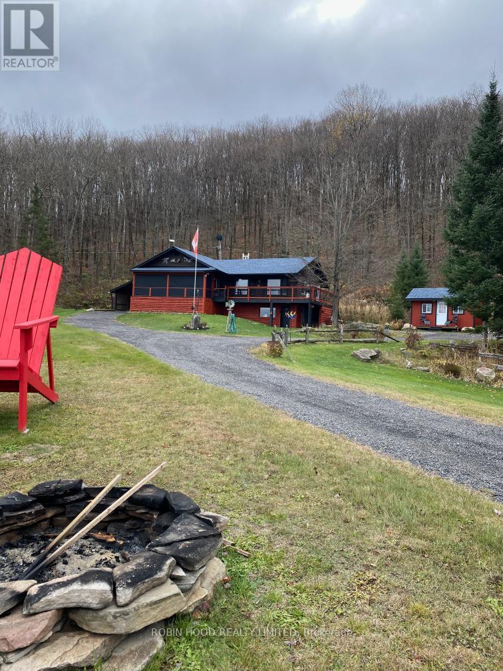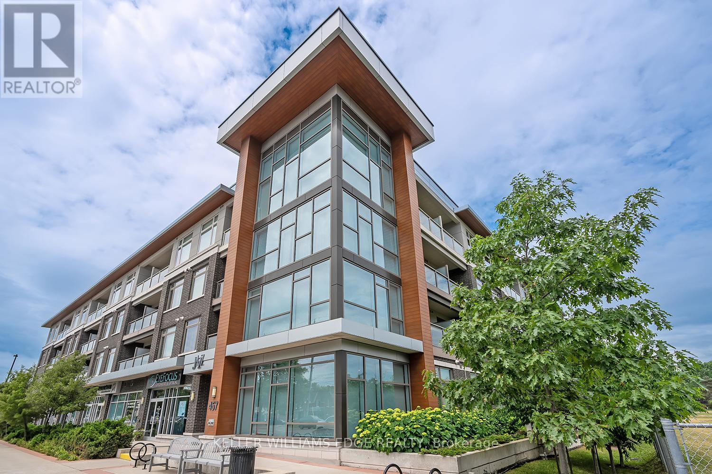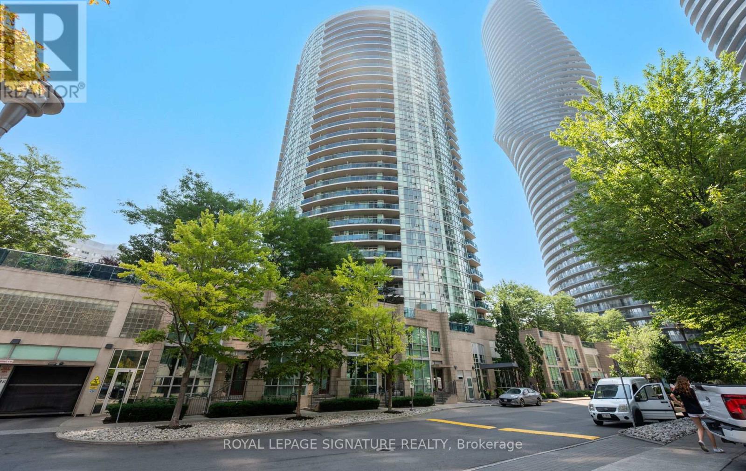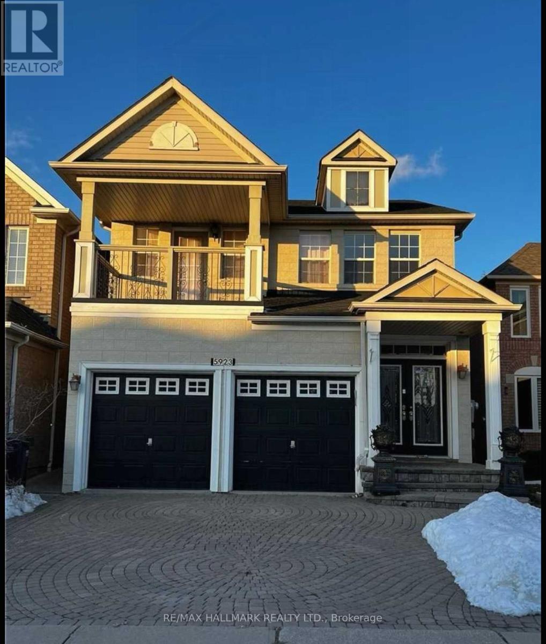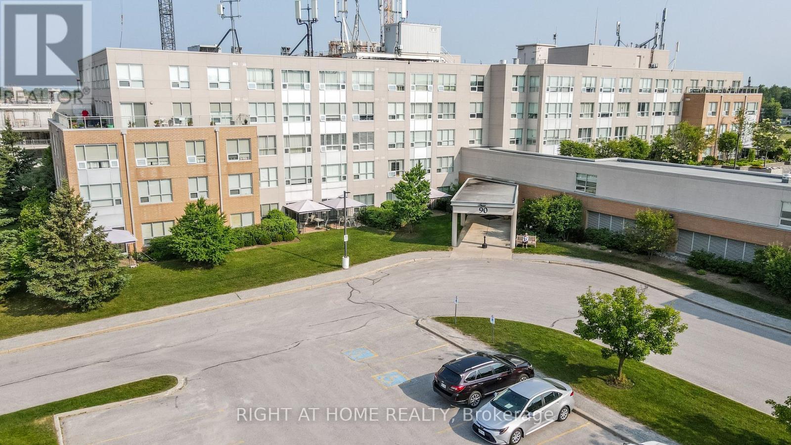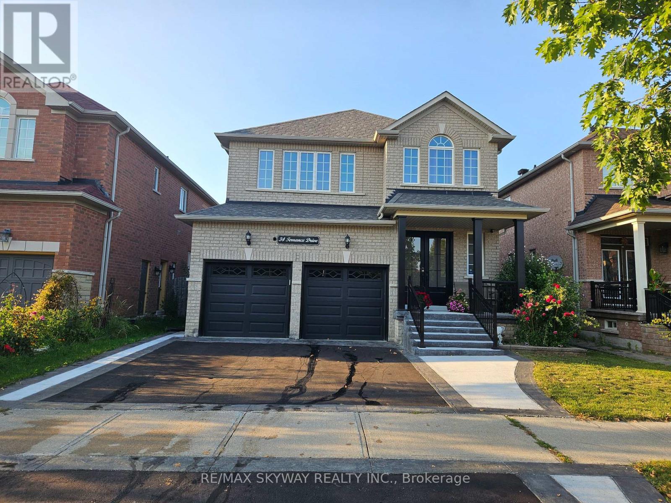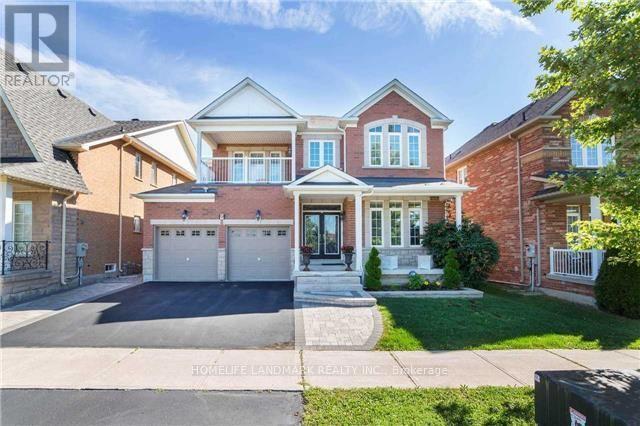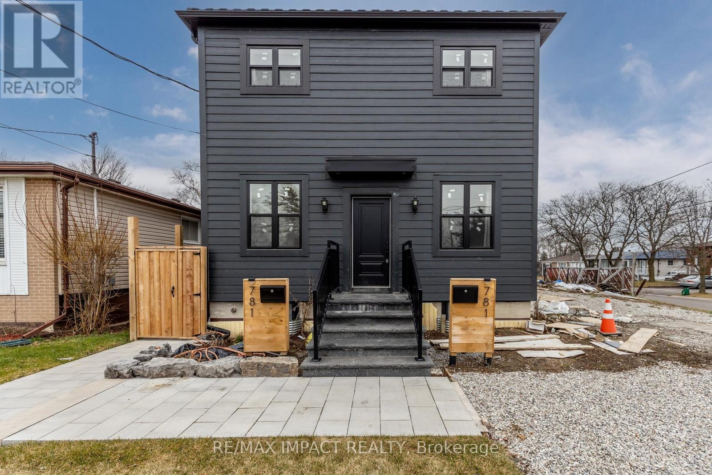46 Todd Street
Brantford, Ontario
Welcome to 46 Todd Street - a quiet gem tucked away in Brantford's Terrace Hill neighbourhood. This all-brick bungalow sits at the end of a dead-end street in the popular Wood Street area, offering peace, privacy, and a great sense of community. You'll love how quiet it feels here-backing onto the open property of a church-yet you're only minutes from all the north-end conveniences. Quick highway access, shopping, and restaurants are all just a short drive away, making this location hard to beat. Inside, you'll find a warm and welcoming main floor with a bright living area centered around a cozy gas fireplace. The kitchen was updated a few years ago and offers plenty of space for cooking and gathering. Patio doors lead out to a sunny deck that overlooks your private backyard-complete with an inground pool, perfect for lazy summer days. There are two bedrooms and a full bath on the main level, plus two more bedrooms and another full bath downstairs, giving your family or guests lots of space. The lower-level family room is generous in size-great for movie nights, games, or just relaxing together. Out back, the pool house even has a convenient two-piece bath, so everyone can enjoy the outdoors comfortably. Whether you're starting out, slowing down, or simply looking for a home with room to grow, 46 Todd Street offers a wonderful mix of comfort, convenience, and charm. It's the kind of home that feels good the moment you walk in. (id:61852)
Royal LePage Action Realty
99 Tall Pines Drive
Tiny, Ontario
Nestled In A Peaceful Setting With A Serene Forest Backdrop Offering Privacy And Natural Beauty, This Property Is Just A Short Stroll To The Water; Enjoy The Charm Of Lakeside Living Without The Waterfront Price. Located In Tiny Township, Known For Its Pristine Beaches, Quiet Rural Character, And Strong Sense Of Community, This Generously Sized 100' X 150' Lot Offers The Perfect Blend Of Relaxation And Convenience. You're Only 1.5 Hours From The GTA And A Short Drive To Midland, Penetanguishene, Barrie, And Collingwood. This To-be-built Raised Bungalow Features 1,400 Sq. Ft. Of Open-concept Living With High-end Finishes Throughout. Enjoy 3 Spacious Bedrooms, Including A Primary Suite With Ensuite, A Cosy Gas Fireplace, And A 1.5-car Garage With A 14-ft Door. The Lower Level Includes An Oversized Cold Cellar Under The Stairs; Ideal For Wine Storage, Preserves, And Everything You'd Expect In A Traditional Cold Cellar. Just A 5-minute Walk To A Sandy, Clear-water Beach And Close To A Charming Local Hungarian Deli. With Nearby Parks, Trails, And Access To Some Of Georgian Bay's Most Beautiful Shoreline, This Home Offers An Exceptional Lifestyle In One Of Tiny's Most Desirable Areas. (id:61852)
Royal LePage Real Estate Services Ltd.
710 - 90 Glen Everest Road
Toronto, Ontario
Beautiful and well maintained building in a great location! This bright 1+Den unit offers an open-concept layout with 9 ft ceilings and modern laminate flooring throughout. Enjoy a spacious terrace with clear, unobstructed views of Lake Ontario. The contemporary kitchen includes ample cabinetry and stone countertops. Bus service is right at your doorstep, providing quick access to Warden and Kennedy subway stations. You'll be just steps from grocery stores, restaurants, cafés, and places of worship, and only minutes to Scarborough Heights Park, Scarborough Town Centre, and the Scarborough Bluffs. (id:61852)
Royal LePage Terrequity Realty
1160 Sea Mist Street
Pickering, Ontario
BRAND NEW - Under construction. "STARFLOWER" Model - Elevation 2. 1900 sq.ft. Full Tarion Warranty (id:61852)
RE/MAX Your Community Realty
421 Peggs Mountain Road
Ryerson, Ontario
*** Additional Listing Details - Click Brochure Link *** Escape to your private 8.3-acres in Burk's Falls! This charming 1,100 sqft log home backs onto a sugar bush, perfect for maple syrup enthusiasts, at the base of beautiful Peggs Mountain. Amazing sunrise views from oversized family room windows. Features 2 bedrooms & renovated 4-pc bathroom upstairs (2024). Walkout basement includes brand new 3-pc bathroom (July 2025), large rec room & flexible den. Kitchen reno (Jan 2025) w/ modern finishes. Cozy wood stove + propane furnace for efficient heating. Expansive wrap-around deck & screened Muskoka room for outdoor bliss. New roof shingles (June 2025). New 160 sqft cabin studio (Aug 2025, insulated, wired). Oversized detached garage (heated, wired, insulated). Partially finished basement offers expansion potential. Less than 5 minutes to downtown Burks Falls & Hwy 11. Newer drilled well (3 years). Additional portable storage building (20x30ft) included. (id:61852)
Robin Hood Realty Limited
302 - 457 Plains Road E
Burlington, Ontario
Welcome to the award-winning Jazz building by Branthaven Homes, a boutique condo in the heart of Aldershot that perfectly blends style, comfort, and convenience. This bright and airy 2-bedroom, 2-bathroom unit offers 820 sq ft of thoughtfully designed, carpet-free living space, flooded with natural light and finished with modern touches throughout. The open-concept layout showcases large windows and a sleek kitchen featuring quartz countertops, a waterfall island, stainless steel appliances, and in-suite laundry. The spacious primary bedroom boasts a private 3-piece ensuite, while the second bedroom and full bath provide versatile space for guests or a home office. Relax on your private balcony with morning coffee or evening wind-downs. This unit also includes 2 underground parking spots and locker a rare find! Residents enjoy exceptional amenities including a fitness centre, yoga studio, party room with billiards and foosball, a cozy fireplace, walkout to the BBQ area, and ample visitor parking. Located in a prime spot just steps from the Royal Botanical Gardens, LaSalle Park, Burlington Golf and Country Club, trails, parks, schools, shopping, and restaurants, minutes to QEW, 403, 407, and Aldershot GO Station. (id:61852)
Keller Williams Edge Realty
2501 - 70 Absolute Avenue
Mississauga, Ontario
Penthouse-Style Luxury Living in the Heart of Mississauga! Welcome to this beautifully upgraded and spacious suite offering over 1,500 sq. ft. of total living space(1,345 sq. ft. interior + 157 sq. ft. balcony). This exceptional layout features 3 large bedrooms plus a den that can easily serve as a 4th bedroom or private home office, perfect for growing families or professionals. Step inside to a bright, open-concept floor plan with expansive floor-to-ceiling windows that flood the home with natural light. The generous living and dining areas flow seamlessly into a modern kitchen, creating an inviting space for both relaxation and entertaining. Enjoy panoramic southeast views of Mississauga and Toronto from your oversized balcony, ideal for morning coffee or evening gatherings. With 3 full bathrooms, this suite combines comfort with convenience rarely found in condo living. Located in a well-managed building with premium amenities, you're just steps from Square One, schools, parks (id:61852)
Royal LePage Signature Realty
Bsmt - 5923 Sidmouth Street
Mississauga, Ontario
Location-Location-Location, Mattamy Home Backing On To Golf Course. new kitchen appliances, 2 bedrooms, 2 washroom, 2 kitchens. perfect for families. parking included this listing is basement only, no main or 2nd level included. main or 2nd level for rent separately and the entire property also available for rent. tenant to pay 1/3 of the whole utility cost. (id:61852)
RE/MAX Hallmark Realty Ltd.
317 - 90 Dean Avenue
Barrie, Ontario
The Terraces of Heritage Square is a Adult over 60+ building. These buildings have lots to offer, Party rooms, library, computer room and a second level roof top gardens. Ground floor lockers and parking. |These buildings were built with wider hallways with hand rails and all wheel chair accessible to assist in those later years of life. It is independent living with all the amenities you will need. Walking distance to the library, restaurants and shopping. Barrie transit stops right out front of the building for easy transportation. This Allandale Suite is 1 Bedroom with ensuite bath with a one piece shower with seat and safety bars. Ceramics in the foyer thru to the kitchen. There's also a convenient 2 piece powder room across from the Den. The kitchen overlooks the Living Rooms with convenient look through. It is freshly painted, ha a new dishwasher, fridge, and washer & dryer. In suite Laundry with added storage. This suite overlooks the Roof Top Gardens and is beautifully bright. and Open House tour every Tuesday at 2pm Please meet in lobby of 94 Dean Ave (id:61852)
Right At Home Realty
34 Terrance Drive
Markham, Ontario
Welcome to this spacious 4-bedroom, 3-bathroom detached home in one of Markham's sought-after communities. The second-floor bathroom has been recently upgraded, and the second bedroom is generously sized, offering comfort and flexibility. Large windows throughout provide an abundance of natural light, creating a warm and inviting atmosphere. Enjoy a serene lifestyle with nearby golf courses, scenic walking trails, and quiet streets perfect for families. Conveniently located with quick access to Hwy 407, shopping, dining, and everyday amenities just minutes away. This home combines comfort, convenience, and a calm setting ideal for those seeking both relaxation and accessibility. Brand new upgraded light fixtures throughout the house. Second floor freshly painted (id:61852)
RE/MAX Skyway Realty Inc.
9 Alfred Paterson Drive
Markham, Ontario
Primary bedroom of this Fabulous Home In The Heart Of Markham is FOR LEASE NOW. Double Storey, Great Room, Overlook Gourmet Kitchen. *****Stunning Pond View***** Hardwood Floor On 1st Floor. Steps To 16th Avenue, Walk To School, Minutes To Go-Train, Schools, Parks. Bur Oak High School And St Brother Andre. $1200 MONTHLY RENT WITH ALL UTILITY INCLUDED. (id:61852)
Homelife Landmark Realty Inc.
781 Oliva Street
Pickering, Ontario
Welcome to this exceptional, custom-built duplex, completed in 2022, ideally situated in the prestigious West Shore community of Pickering. Renowned for its peaceful atmosphere, scenic waterfront, and proximity to schools, parks, shopping, and transit, this property is a rare find that combines luxury, functionality, and outstanding investment potential. Perfect for multigenerational living or rental income opportunities, the home also offers potential for future expansion. The property features a 400-amp electrical service with separate 100-amp panels for each unit. Both hydro and water are separately metered, enabling fair, straightforward utility billing. The split ductwork system features dual-zone temperature controls, allowing each unit to customize its heating and cooling. The upper unit is equipped with a tankless water heater, while the basement unit features a dedicated water heater. Superior construction quality is evident throughout, with 2x6 framing, a metal roof, Rockwool insulation inside and out, including two layers of 1.5" exterior insulation. The plumbing has been upgraded with a 1-inch feed, future-proofing for additional units or upgrades. The basement unit is currently leased, providing immediate rental income for investors or supplemental income. The exterior of the home will be completed before closing. This is a truly turnkey property in one of Pickering's most desirable neighbourhoods, offering not only a beautiful place to live but also a smart investment opportunity. Whether you're seeking a multi-family home with solid rental income, a future triplex development, or simply a spacious custom residence, this property delivers modern amenities, energy-efficient features, and meticulous craftsmanship. Don't miss your chance to own this West Shore gem-schedule your private showing today and experience the quality and lifestyle that set this home apart. (id:61852)
RE/MAX Impact Realty
