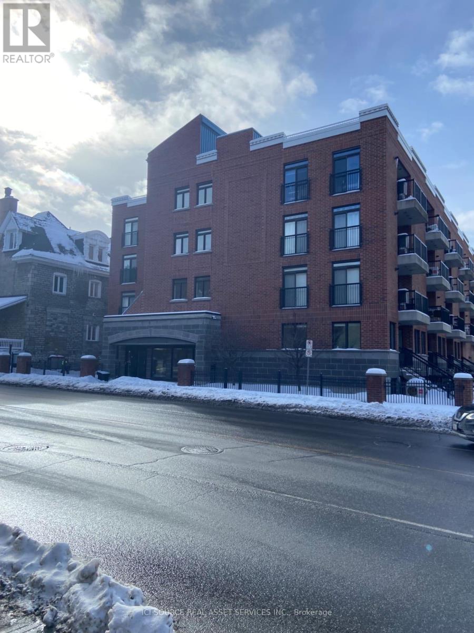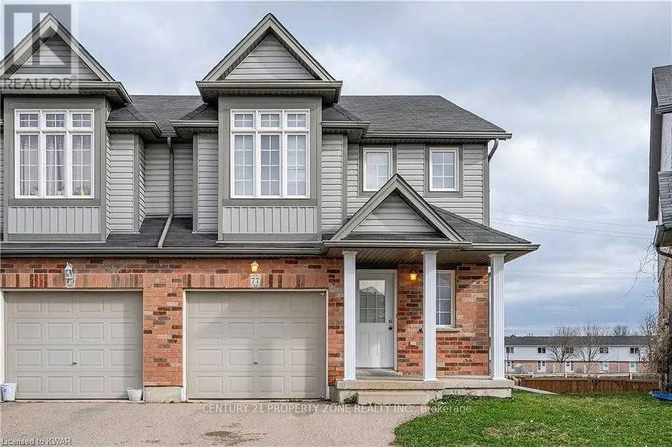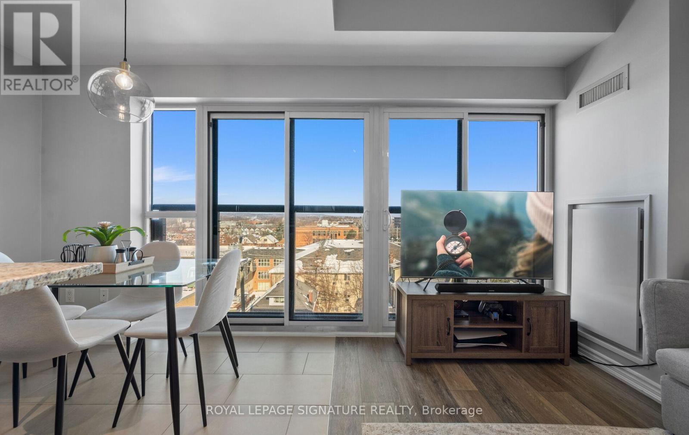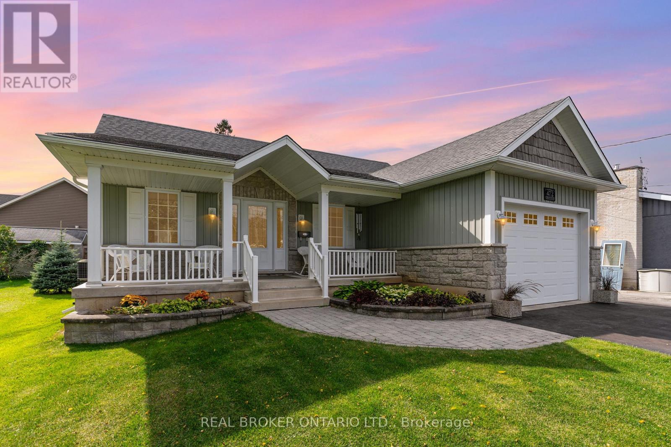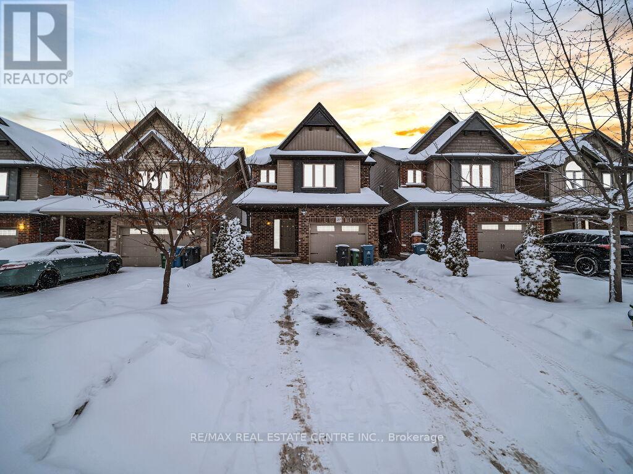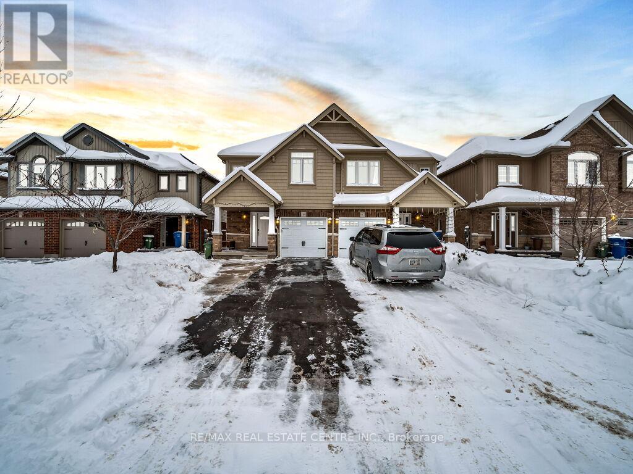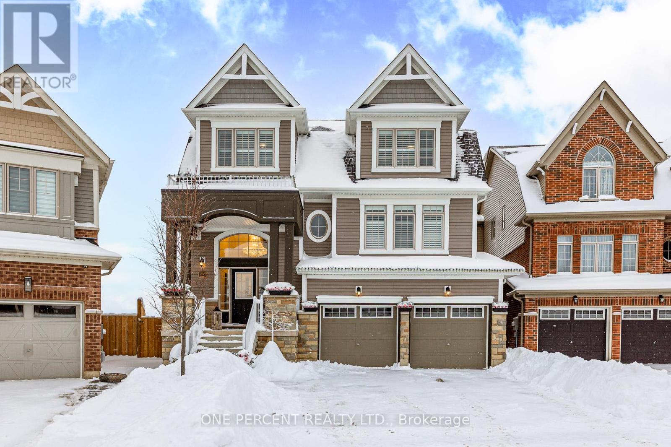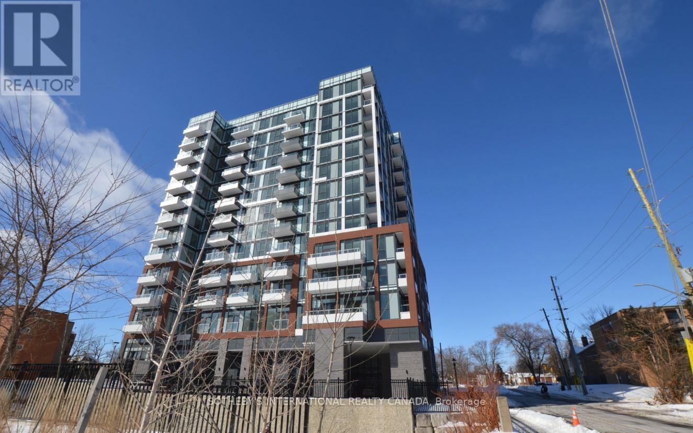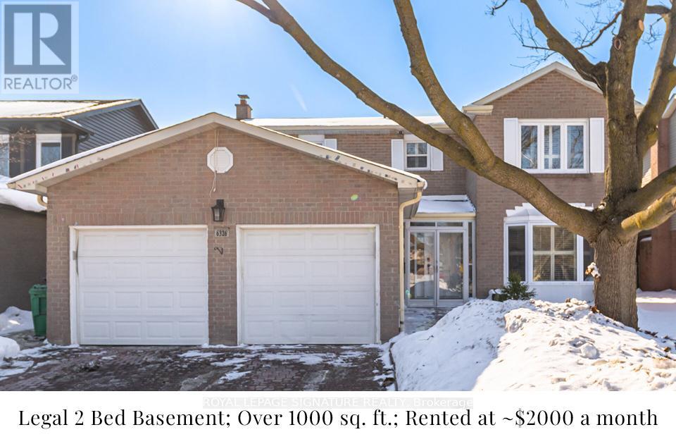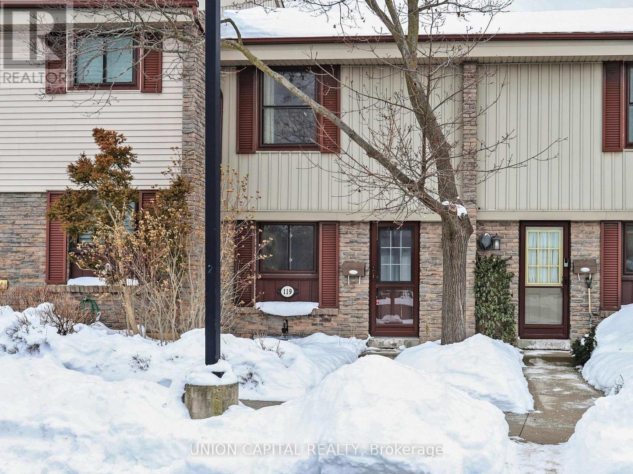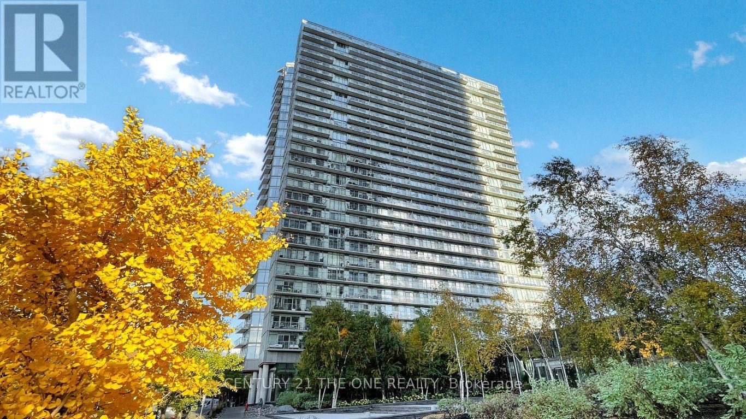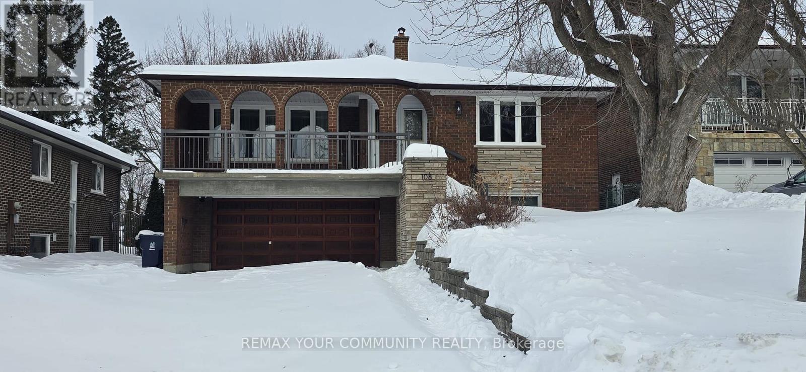306 - 456 King Edward Avenue
Ottawa, Ontario
Beautiful luxury downtown Ottawa condo in the heart of the city. Walk to canal byward market parliment buildings university of Ottawa museums and world class restaurants. *For Additional Property Details Click The Brochure Icon Below* (id:61852)
Ici Source Real Asset Services Inc.
Upper - 77 Iron Gate Street
Kitchener, Ontario
Excellent Location! Well-Maintained 3 Bed, 3 Bath Semi-Detached Home for Lease Just Minutes to The Boardwalk, Waterloo & Laurier Universities, Medical Centre, Shopping, Restaurants, Schools & Parks. Open Concept Main Floor with Functional Kitchen, Dining Room & Bright Living Area with Walk-Out to Deck & Large Backyard. Spacious Primary Bedroom with Walk-In Closet & 3 Pc Ensuite.Includes Fridge, Stove, Dishwasher, Range Hood, Central A/C, ELFs, Washer & Dryer. Basement Not Included. Separate Laundry for Upper & Lower Tenants. Tenant to Pay 70% of Utilities. (id:61852)
Century 21 Property Zone Realty Inc.
402 - 427 Aberdeen Avenue
Hamilton, Ontario
The perfect Condo! Welcome to Trendy Urban West condos in Desirable Kirkendall. This popular Hyde Park model offers over 800 sq. ft. of bright, functional living space. Featuring two bedrooms, floor-to-ceiling windows, a Juliet balcony, and an open-concept kitchen with granite countertops. Beautifully maintained this unit is perfect for first-time buyers, down-sizers, smart-sizers or investors. Includes underground parking and a locker. Well-maintained building with a rooftop terrace. Steps to vibrant Locke Street, McMaster University, Hospitals, transit, parks, and major highways. (id:61852)
Royal LePage Signature Realty
472 Countess Street S
West Grey, Ontario
In the heart of Lower Durham sits a bungalow so loved, so well cared for it feels brand new. With over 2300 Sq Ft, vaulted ceilings, 4 bedrooms, 2.5 baths, and a bright finished basement, this home offers the perfect combination of comfort, style, and convenience. Inside, youll love the open-concept main floor featuring a spacious living room, modern kitchen with a great island, and dining area that flows seamlessly together for effortless entertaining. The main level boasts two spacious bedrooms, a full bath with a walk-in showera thoughtful feature for those who value ease and accessibilitya convenient guest powder room, main floor laundry, and a tranquil primary suite designed for relaxation. The bright finished basement is where this home truly shines. Designed for both comfort and entertainment, it features a cozy gas fireplace, a dry bar, a huge cold cellar and 2 additional bedrooms, making it an ideal space for family movie nights, hosting friends, or providing a private retreat for guests. Step outside and youll discover even more to love. A manicured, fenced backyard is complemented by mature perennial gardens, a fragrant lilac bush, a vegetable garden, and a handy garden shed. Enjoy a morning coffee on the covered front porch, or unwind in the privacy of your outdoor oasis after a long day. With a one-car attached garage entering into the home, extended driveway for 4 more cars, and custom window coverings, this home has been designed with everyday convenience in mind. Located in the highly desirable south end of Durham, this home puts you within walking distance to shops, dining, and everyday essentials, while still being nestled in a peaceful residential setting. This isn't just a home it's where your next chapter begins. isn't just a home it's where your next chapter begins. (id:61852)
Real Broker Ontario Ltd.
193 Summit Ridge Drive
Guelph, Ontario
Welcome to this beautifully maintained home offering approximately 1,970 sq ft of thoughtfully designed living space. Featuring three spacious bedrooms and a legal one-bedroom basement apartment with a separate entrance at the front, this property is ideal for growing families or those seeking additional income potential. The home has been freshly painted and showcases organized closets in all bedrooms, with the second floor offering a dedicated prayer room for added functionality. Step outside to a generous backyard complete with storage and a huge deck, perfect for relaxing or entertaining guests. With parking for up to five vehicles and a location close by to schools, parks, and everyday amenities, this home delivers comfort, convenience, and versatility. (id:61852)
RE/MAX Real Estate Centre Inc.
169 Summit Ridge Drive
Guelph, Ontario
Spacious 2016-built semi-detached home on the east side of Guelph, offering 3.5 bathrooms and a bright, functional layout. Enjoy a main-floor office, a renovated kitchen with stainless steel appliances, and open dining and living areas that are perfect for everyday life and entertaining. Upstairs features three generously sized bedrooms, a beautiful second-floor loft (ideal as a lounge, study, or kids' hangout), and two full bathrooms-including a primary bedroom with its own ensuite. The finished basement adds valuable extra living space, and the huge backyard patio is made for hosting. Close to a recreation centre, groceries, restaurants, and all the essentials. (id:61852)
RE/MAX Real Estate Centre Inc.
260 Edgar Bonner Avenue
Guelph/eramosa, Ontario
Welcome to this impressive Fernbrook-built home, offering nearly 4000 sqft. of thoughtfully designed living space. Just 5 years new and set on a premium lot backing onto open farmland, this home blends modern family living and multi-generational flexibility. The main level welcomes you with a grand staircase making a striking first impression, complemented by two spacious family rooms, dining room, and an open modern kitchen with an oversized breakfast area overlooking the private yard. Step out to the large private deck, ideal for family barbeques and outdoor entertaining. The upper-level features four generously sized bedrooms and three bathrooms, including two private ensuites. The primary suite offers a spa-like 5-piece ensuite, along with an oversized walk-in closet with built in shelving. The convenience of the upper-level laundry room with sink will add ease to your daily routine. The fully separate lower-level apartment offers outstanding flexibility for today's families. With 9-foot ceilings, its own kitchen, additional bedroom, 3-piece bathroom, family room, separate laundry, direct garage access, and walk-out to the backyard, it's perfectly suited for an in-law suite, extended family, or added income potential. Located close to schools, parks, and nearby recreation centre, this home offers the space your family needs in a community you'll love. A rare opportunity to enjoy modern living, flexible spaces, and a family-friendly lifestyle, all in one exceptional home. (id:61852)
One Percent Realty Ltd.
602 - 2088 James Street
Burlington, Ontario
Welcome to this brand new, never-lived-in one bedroom, one bathroom condo offering a smart and functional 529 square foot layout designed for modern living. The open concept kitchen features a large centre island, premium stainless steel appliances, in-suite laundry and contemporary finishes that flow seamlessly into the living space. Floor-to-ceiling windows bring in abundant natural light, enhancing the unit's bright and airy feel. This unit also includes one parking space, adding everyday convenience. Residents enjoy access to an impressive suite of amenities, including 24/7 concierge service, a fully equipped fitness centre, co-working spaces, pet spa, private dining and social lounges, and a rooftop terrace with BBQ areas and green space. Ideally locate near Burlington's waterfront with easy access to transit, the GO stations, and major highways, this is a perfect opportunity to live in a thoughtfully designed, move-in-ready home. (id:61852)
Sotheby's International Realty Canada
6326 Millers Grove
Mississauga, Ontario
Beautifully maintained 4-bed detached home with a legal 2-bed rentable basement in desirable Meadowvale. Approx. 2,500 sq ft above grade (+1,200 sq ft basement finished in 2023), this home offers a classic layout: separate living, dining, and family rooms plus a modern eat-in kitchen (reno 2017) with quartz counters, stylish backsplash, and newer appliances. Hardwood throughout makes it carpet-free. Upstairs, four well-sized bedrooms await. The legal basement suite (rented for approx. $2,000/month; tenants flexible to stay or vacate) offers excellent income potential. The home sits on a 50x120 lot with a large backyard, 2-car garage plus driveway parking. Key updates: Furnace (2015), Heat Pump/AC (2022), Roof (2013), HWT owned (2022). In a top school district (Plum Tree Park PS, French Imme, Rated 9+), near parks, trails, and Meadowvale Town Centre (3 mins), 5 Mins Drive to Smart Centre At 3155 Argentia Road (Walmart, Real Canadian Superstore, Home Depot, LCBO, BestBuy, And Much More; See Pictures) & 10 mins from Toronto Premium Outlets. Easy access to Lisgar/Meadowvale GO stations and highways 401/407/403). A perfect blend of space, updates, and rental income potential! (id:61852)
Royal LePage Signature Realty
119 - 2779 Gananoque Drive
Mississauga, Ontario
This inviting, move in ready 3 bedroom and 2 bath fully renovated townhouse offers exceptional value in the heart of Meadowvale, Mississauga. Enjoy townhouse living with condo convenience in a bright, open concept layout featuring a modern kitchen with quartz countertops, Carrara backsplash and stainless steel appliances. Stylish laminate floors on all 3 levels and renovated bathrooms elevate this living space throughout. Walk-out seamlessly to a private, fenced backyard that opens onto green space & serene park, perfect for summer entertaining or quiet mornings. Upstairs offers a spacious primary bedroom and renovated bath, and the finished basement offers a versatile space for a home office, guests, and great storage. Be part of a well-managed condo community with an outdoor pool, party room, and ample visitor parking. Maintenance fees include water, parking spot, roof maintenance, and maintenance of common elements such as snow removal and landscaping. Conveniently located, minutes to Meadowvale GO Transit, Highways 401/403/407, great schools, parks, trails, shopping, and Meadowvale Town Centre (id:61852)
Union Capital Realty
617 - 103 The Queens Way
Toronto, Ontario
This well-designed 1 bedroom plus den suite offers 706 sq.ft. of interior living space complemented by a 93 sq.ft. private balcony, delivering a functional and comfortable layout ideal for modern city living. The versatile den is perfect for a home office, study, guest room, or even an extra bedroom, offering excellent flexibility. The open-concept living and dining area is bright and inviting, seamlessly connected to a contemporary kitchen-ideal for everyday living, entertaining, or working from home. Large windows provide abundant natural light throughout, creating a warm and welcoming atmosphere. Enjoy amazing building amenities including concierge service, indoor and outdoor pools, a fully equipped exercise room, tennis court, and ample visitor parking. Ideally located close to transit, waterfront trails, parks, shopping, dining, and major highways, this home offers an exceptional blend of lifestyle, convenience, and value in a prime Toronto location. (id:61852)
Century 21 The One Realty
Bsmt - 108 Rowntree Mill Road
Toronto, Ontario
Bright and spacious walk-out basement apartment available for lease in the highly desirable Humber Summit (W05) neighbourhood. This newly configured, fully self-contained 1-bedroom suite features two separate above-grade walkouts, large above-grade windows throughout, and a private in-suite laundry for ultimate convenience. Enjoy a generous open layout with abundant natural light, creating a comfortable and inviting living space. The property backs directly onto a park, offering peaceful views and a serene setting, perfect for morning coffee or outdoor relaxation. Includes up to two parking spaces. Located in a quiet, family-friendly community with easy access to transit, highways, shopping, and amenities. Ideal for a single professional or couple. Utilities extra. Rental application and supporting documents required. (id:61852)
RE/MAX Your Community Realty
