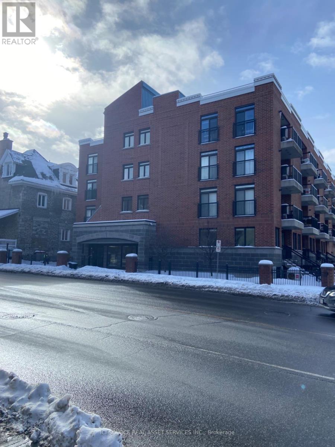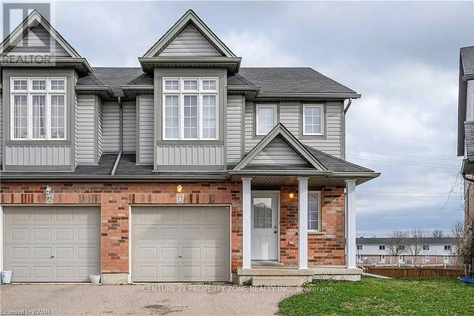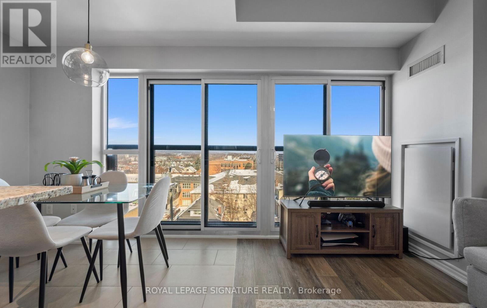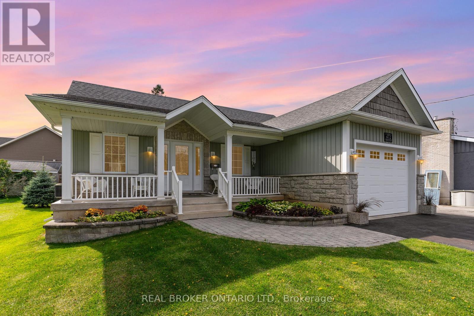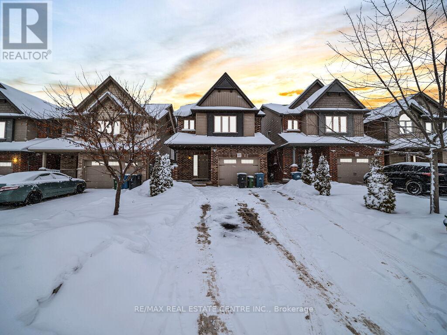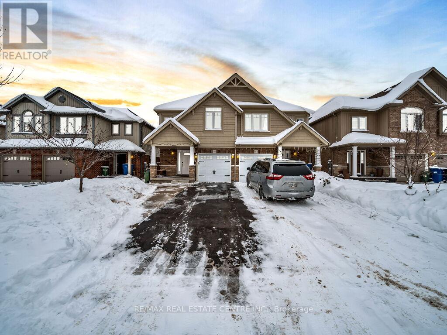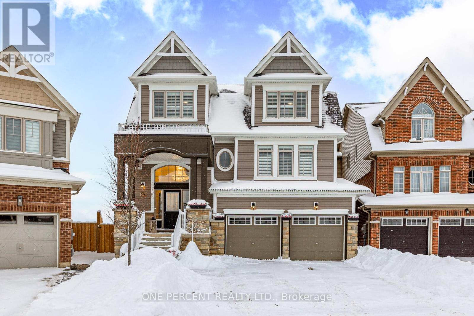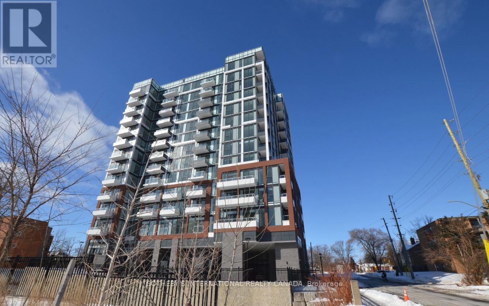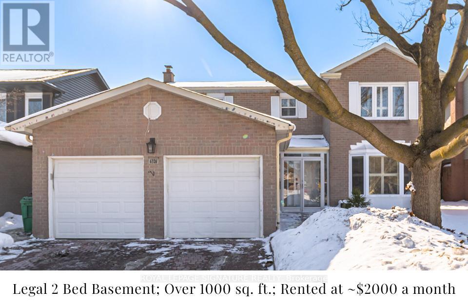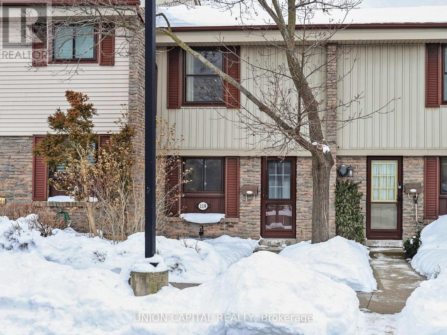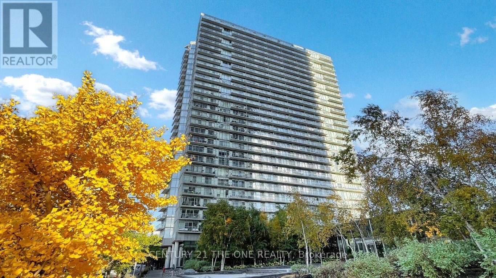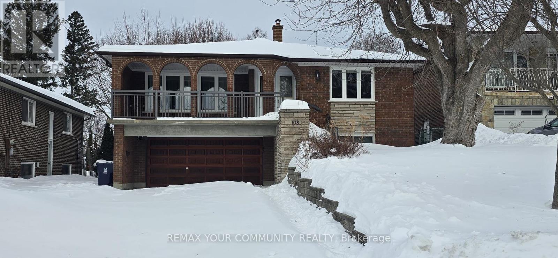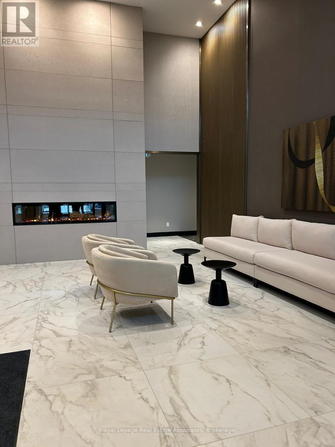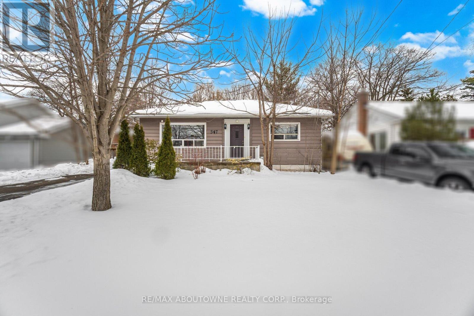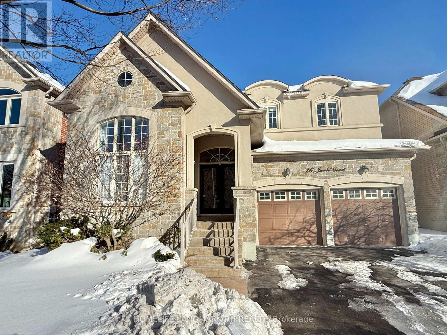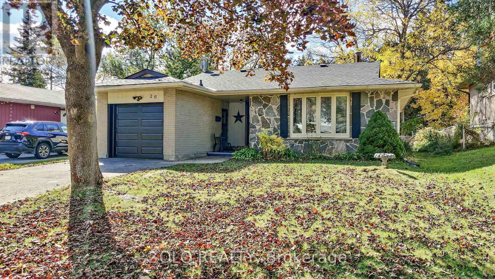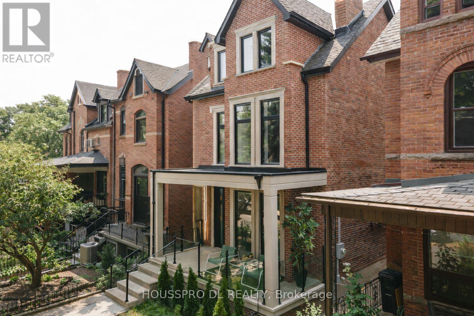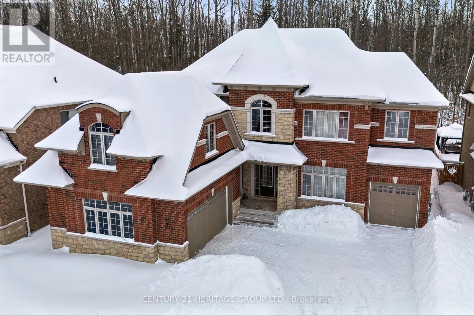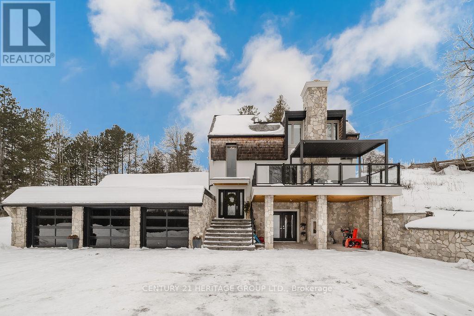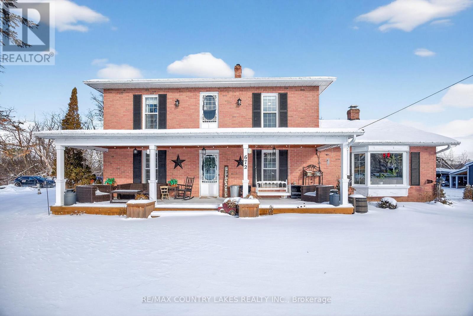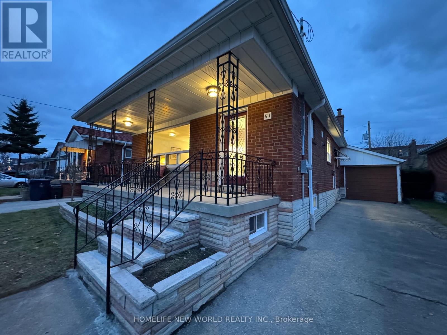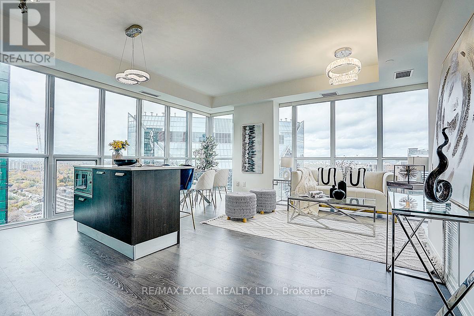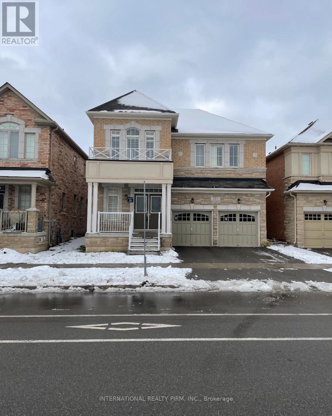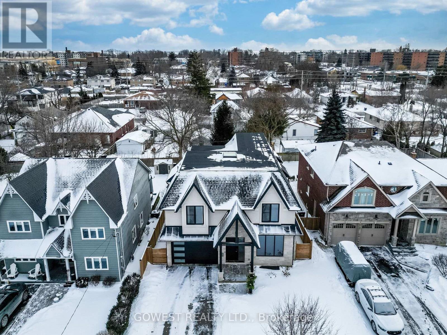306 - 456 King Edward Avenue
Ottawa, Ontario
Beautiful luxury downtown Ottawa condo in the heart of the city. Walk to canal byward market parliment buildings university of Ottawa museums and world class restaurants. *For Additional Property Details Click The Brochure Icon Below* (id:61852)
Ici Source Real Asset Services Inc.
Upper - 77 Iron Gate Street
Kitchener, Ontario
Excellent Location! Well-Maintained 3 Bed, 3 Bath Semi-Detached Home for Lease Just Minutes to The Boardwalk, Waterloo & Laurier Universities, Medical Centre, Shopping, Restaurants, Schools & Parks. Open Concept Main Floor with Functional Kitchen, Dining Room & Bright Living Area with Walk-Out to Deck & Large Backyard. Spacious Primary Bedroom with Walk-In Closet & 3 Pc Ensuite.Includes Fridge, Stove, Dishwasher, Range Hood, Central A/C, ELFs, Washer & Dryer. Basement Not Included. Separate Laundry for Upper & Lower Tenants. Tenant to Pay 70% of Utilities. (id:61852)
Century 21 Property Zone Realty Inc.
402 - 427 Aberdeen Avenue
Hamilton, Ontario
The perfect Condo! Welcome to Trendy Urban West condos in Desirable Kirkendall. This popular Hyde Park model offers over 800 sq. ft. of bright, functional living space. Featuring two bedrooms, floor-to-ceiling windows, a Juliet balcony, and an open-concept kitchen with granite countertops. Beautifully maintained this unit is perfect for first-time buyers, down-sizers, smart-sizers or investors. Includes underground parking and a locker. Well-maintained building with a rooftop terrace. Steps to vibrant Locke Street, McMaster University, Hospitals, transit, parks, and major highways. (id:61852)
Royal LePage Signature Realty
472 Countess Street S
West Grey, Ontario
In the heart of Lower Durham sits a bungalow so loved, so well cared for it feels brand new. With over 2300 Sq Ft, vaulted ceilings, 4 bedrooms, 2.5 baths, and a bright finished basement, this home offers the perfect combination of comfort, style, and convenience. Inside, youll love the open-concept main floor featuring a spacious living room, modern kitchen with a great island, and dining area that flows seamlessly together for effortless entertaining. The main level boasts two spacious bedrooms, a full bath with a walk-in showera thoughtful feature for those who value ease and accessibilitya convenient guest powder room, main floor laundry, and a tranquil primary suite designed for relaxation. The bright finished basement is where this home truly shines. Designed for both comfort and entertainment, it features a cozy gas fireplace, a dry bar, a huge cold cellar and 2 additional bedrooms, making it an ideal space for family movie nights, hosting friends, or providing a private retreat for guests. Step outside and youll discover even more to love. A manicured, fenced backyard is complemented by mature perennial gardens, a fragrant lilac bush, a vegetable garden, and a handy garden shed. Enjoy a morning coffee on the covered front porch, or unwind in the privacy of your outdoor oasis after a long day. With a one-car attached garage entering into the home, extended driveway for 4 more cars, and custom window coverings, this home has been designed with everyday convenience in mind. Located in the highly desirable south end of Durham, this home puts you within walking distance to shops, dining, and everyday essentials, while still being nestled in a peaceful residential setting. This isn't just a home it's where your next chapter begins. isn't just a home it's where your next chapter begins. (id:61852)
Real Broker Ontario Ltd.
193 Summit Ridge Drive
Guelph, Ontario
Welcome to this beautifully maintained home offering approximately 1,970 sq ft of thoughtfully designed living space. Featuring three spacious bedrooms and a legal one-bedroom basement apartment with a separate entrance at the front, this property is ideal for growing families or those seeking additional income potential. The home has been freshly painted and showcases organized closets in all bedrooms, with the second floor offering a dedicated prayer room for added functionality. Step outside to a generous backyard complete with storage and a huge deck, perfect for relaxing or entertaining guests. With parking for up to five vehicles and a location close by to schools, parks, and everyday amenities, this home delivers comfort, convenience, and versatility. (id:61852)
RE/MAX Real Estate Centre Inc.
169 Summit Ridge Drive
Guelph, Ontario
Spacious 2016-built semi-detached home on the east side of Guelph, offering 3.5 bathrooms and a bright, functional layout. Enjoy a main-floor office, a renovated kitchen with stainless steel appliances, and open dining and living areas that are perfect for everyday life and entertaining. Upstairs features three generously sized bedrooms, a beautiful second-floor loft (ideal as a lounge, study, or kids' hangout), and two full bathrooms-including a primary bedroom with its own ensuite. The finished basement adds valuable extra living space, and the huge backyard patio is made for hosting. Close to a recreation centre, groceries, restaurants, and all the essentials. (id:61852)
RE/MAX Real Estate Centre Inc.
260 Edgar Bonner Avenue
Guelph/eramosa, Ontario
Welcome to this impressive Fernbrook-built home, offering nearly 4000 sqft. of thoughtfully designed living space. Just 5 years new and set on a premium lot backing onto open farmland, this home blends modern family living and multi-generational flexibility. The main level welcomes you with a grand staircase making a striking first impression, complemented by two spacious family rooms, dining room, and an open modern kitchen with an oversized breakfast area overlooking the private yard. Step out to the large private deck, ideal for family barbeques and outdoor entertaining. The upper-level features four generously sized bedrooms and three bathrooms, including two private ensuites. The primary suite offers a spa-like 5-piece ensuite, along with an oversized walk-in closet with built in shelving. The convenience of the upper-level laundry room with sink will add ease to your daily routine. The fully separate lower-level apartment offers outstanding flexibility for today's families. With 9-foot ceilings, its own kitchen, additional bedroom, 3-piece bathroom, family room, separate laundry, direct garage access, and walk-out to the backyard, it's perfectly suited for an in-law suite, extended family, or added income potential. Located close to schools, parks, and nearby recreation centre, this home offers the space your family needs in a community you'll love. A rare opportunity to enjoy modern living, flexible spaces, and a family-friendly lifestyle, all in one exceptional home. (id:61852)
One Percent Realty Ltd.
602 - 2088 James Street
Burlington, Ontario
Welcome to this brand new, never-lived-in one bedroom, one bathroom condo offering a smart and functional 529 square foot layout designed for modern living. The open concept kitchen features a large centre island, premium stainless steel appliances, in-suite laundry and contemporary finishes that flow seamlessly into the living space. Floor-to-ceiling windows bring in abundant natural light, enhancing the unit's bright and airy feel. This unit also includes one parking space, adding everyday convenience. Residents enjoy access to an impressive suite of amenities, including 24/7 concierge service, a fully equipped fitness centre, co-working spaces, pet spa, private dining and social lounges, and a rooftop terrace with BBQ areas and green space. Ideally locate near Burlington's waterfront with easy access to transit, the GO stations, and major highways, this is a perfect opportunity to live in a thoughtfully designed, move-in-ready home. (id:61852)
Sotheby's International Realty Canada
6326 Millers Grove
Mississauga, Ontario
Beautifully maintained 4-bed detached home with a legal 2-bed rentable basement in desirable Meadowvale. Approx. 2,500 sq ft above grade (+1,200 sq ft basement finished in 2023), this home offers a classic layout: separate living, dining, and family rooms plus a modern eat-in kitchen (reno 2017) with quartz counters, stylish backsplash, and newer appliances. Hardwood throughout makes it carpet-free. Upstairs, four well-sized bedrooms await. The legal basement suite (rented for approx. $2,000/month; tenants flexible to stay or vacate) offers excellent income potential. The home sits on a 50x120 lot with a large backyard, 2-car garage plus driveway parking. Key updates: Furnace (2015), Heat Pump/AC (2022), Roof (2013), HWT owned (2022). In a top school district (Plum Tree Park PS, French Imme, Rated 9+), near parks, trails, and Meadowvale Town Centre (3 mins), 5 Mins Drive to Smart Centre At 3155 Argentia Road (Walmart, Real Canadian Superstore, Home Depot, LCBO, BestBuy, And Much More; See Pictures) & 10 mins from Toronto Premium Outlets. Easy access to Lisgar/Meadowvale GO stations and highways 401/407/403). A perfect blend of space, updates, and rental income potential! (id:61852)
Royal LePage Signature Realty
119 - 2779 Gananoque Drive
Mississauga, Ontario
This inviting, move in ready 3 bedroom and 2 bath fully renovated townhouse offers exceptional value in the heart of Meadowvale, Mississauga. Enjoy townhouse living with condo convenience in a bright, open concept layout featuring a modern kitchen with quartz countertops, Carrara backsplash and stainless steel appliances. Stylish laminate floors on all 3 levels and renovated bathrooms elevate this living space throughout. Walk-out seamlessly to a private, fenced backyard that opens onto green space & serene park, perfect for summer entertaining or quiet mornings. Upstairs offers a spacious primary bedroom and renovated bath, and the finished basement offers a versatile space for a home office, guests, and great storage. Be part of a well-managed condo community with an outdoor pool, party room, and ample visitor parking. Maintenance fees include water, parking spot, roof maintenance, and maintenance of common elements such as snow removal and landscaping. Conveniently located, minutes to Meadowvale GO Transit, Highways 401/403/407, great schools, parks, trails, shopping, and Meadowvale Town Centre (id:61852)
Union Capital Realty
617 - 103 The Queens Way
Toronto, Ontario
This well-designed 1 bedroom plus den suite offers 706 sq.ft. of interior living space complemented by a 93 sq.ft. private balcony, delivering a functional and comfortable layout ideal for modern city living. The versatile den is perfect for a home office, study, guest room, or even an extra bedroom, offering excellent flexibility. The open-concept living and dining area is bright and inviting, seamlessly connected to a contemporary kitchen-ideal for everyday living, entertaining, or working from home. Large windows provide abundant natural light throughout, creating a warm and welcoming atmosphere. Enjoy amazing building amenities including concierge service, indoor and outdoor pools, a fully equipped exercise room, tennis court, and ample visitor parking. Ideally located close to transit, waterfront trails, parks, shopping, dining, and major highways, this home offers an exceptional blend of lifestyle, convenience, and value in a prime Toronto location. (id:61852)
Century 21 The One Realty
Bsmt - 108 Rowntree Mill Road
Toronto, Ontario
Bright and spacious walk-out basement apartment available for lease in the highly desirable Humber Summit (W05) neighbourhood. This newly configured, fully self-contained 1-bedroom suite features two separate above-grade walkouts, large above-grade windows throughout, and a private in-suite laundry for ultimate convenience. Enjoy a generous open layout with abundant natural light, creating a comfortable and inviting living space. The property backs directly onto a park, offering peaceful views and a serene setting, perfect for morning coffee or outdoor relaxation. Includes up to two parking spaces. Located in a quiet, family-friendly community with easy access to transit, highways, shopping, and amenities. Ideal for a single professional or couple. Utilities extra. Rental application and supporting documents required. (id:61852)
RE/MAX Your Community Realty
416 - 480 Gordon Krantz Avenue
Milton, Ontario
You know that moment when you finally decide it is time to stop squeezing your life into a space that clearly was not built for it and actually move into something that matches the pace of where you are going, not where you started? That is exactly the shift that happens the first time you walk into this 2 bedroom, 2 bathroom, over 900 square foot CORNER UNIT condo at 480 Gordon Krantz Avenue in Milton, where the layout just makes sense for professionals and growing families who are working hard, building something meaningful, and need a home base that keeps up. This is the kind of space that fits the lifestyle of Milton's fast growing, diverse community that values stability, progress, fitness, and family connection. Picture this, you get home after work, park underground, step into an open concept living space where dinner is already on the go while someone finishes a late meeting at the dining table, the kids are in the second bedroom working on assignments or streaming something in peace thanks to the actual two bedroom layout, and later on you finally get a moment to yourself without hearing every sound in the unit because the design actually allows for privacy when it matters. On weekends, life opens up with access to nearby parks, trails, sports courts, and fitness options, and when it is time to head out, everything from grocery stores to international dining options and trusted shopping destinations are just minutes away. Add in your own locker for seasonal gear, visitor parking for when family drops by, and modern building amenities designed for households who expect value from where they live, and the only real question becomes this, how open minded would you be to securing a home that positions you for what is next before someone else gets there first? (id:61852)
Royal LePage Real Estate Associates
347 Queen Mary Drive
Oakville, Ontario
Exceptional opportunity in the heart of Central Oakville. This premium 50 x 150 ft lot is ideally located within walking distance to downtown Oakville, renowned restaurants, the Oakville Centre for the Performing Arts, the lake, and the GO Train. Set in one of Oakville's most sought-after neighbourhoods, this property presents outstanding potential for renovators, investors, or builders. A rare chance to secure a generous lot in a prime location surrounded by established homes and vibrant amenities. Build or renovate to create something truly special in this highly desirable community. Roughed-in plumbing in lower level. Your keys are waiting! (id:61852)
RE/MAX Aboutowne Realty Corp.
26 Jacobi Court
Vaughan, Ontario
** Child Safe Cul-de-Sac and Direct access to Forest Trail** Gorgeous Detached Home with Double Car Garage in High Demand " Thornhill Wood" Community. 4 + 2 Bdrm 5 Bath, Approx. 4000 Sf Living Space with Fin. Bsmt. Double Wrought Iron Glass Doors Entrance w/ Covered Porch. Crown Moulding, 9' Ceiling and Office on Main, Hardwood Flooring, Pot Lights Throughout. Gourmet Kitchen with Granite Counter Top, Backsplash & S/S Appl, Extended Cabinet w/ Crown Moulding & Valance Lighting. Oak Staircase w/ Iron Pickets. Master with Sitting Area, W/I Closet & 5 pcs Ensuite Bath w/ Jacuzzi Tub . Granite Vanity Tops in All Bathrooms. Finished. Basement with 2 Bdrm , 3 Pcs Bath, Open Concept Rec / Game Rm & Storage Rm. Long Driveway park 4 Cars . Steps to Woodlot Walking Trail & Community Centre, Close to Public Transit, Shopping Plaza & Schools, Easy access to Hwy400/404/407... (id:61852)
Homelife Landmark Rh Realty
Homelife Landmark Realty Inc.
26 Cardwell Street
Orangeville, Ontario
Spacious and well maintained Bungalow located in a sought-after South Orangeville neighbourhood, close to schools, parks, shopping, and commuter routes.....Set on a 50x109 foot lot with... No Sidewalks... this home offers excellent outdoor space and parking for up to five vehicles including the garage. Inside the main level features hardwood flooring throughout and a professionally updated kitchen (2021) with stone countertops, soft-close cabinetry, stainless steel appliances and pot lighting. A walkout leads to a private backyard, ideal for summer entertaining and family gatherings........The main floor includes three comfortable bedrooms with 1,093 sq/ft of above-grade living space, while the finished lower level (1280 sq/ft- MPAC) provides three additional versatile rooms, perfect for teens, guests, home office, or extended family use.......Recent improvements include new roof (2023), oversized front entry door with built in screen (2023), new basement windows (2023) and updated patio door. Copper wiring throughout......A solid home offering flexibility, updates, and outstanding value in an established community - Ideal for Families seeking space and functionality. (id:61852)
Zolo Realty
82 Major Street
Toronto, Ontario
Welcome To This Extraordinary Victorian Masterpiece In The Heart Of South Annex Offering Over 3,800 Sq. Ft. Of Impeccably Designed Living Space.Showcasing Million-dollar Designer Finishes Throughout,This Bespoke Residence Embodies Refined Craftsmanship&Timeless Architectural Excellence."."This Iconic Residence Has Been Completely Re Imagined And Rebuilt From The Ground Up-Thoughtfully Preserving Its Historic Charm While Introducing Elevated Modern Luxury.*Boasting a Detached Separate Laneway House,A Magnificent Grand Open-Concept Entrance W Extravagant Tall Doors That Transform An Entryway Into a Breathtaking Statement Of Style,Highlighted By A Striking Glass Staircase Seamless Flow Into Elegant Principal Rooms.The Family Room Is A Sophist.Statement Of Comfort,Featur. A Sleek Gas Firepl.,Designer Chandelier, Exquisite Italian-Import Cabinetry That Balances Warmth W Contempo.Style. At The Heart Of The Home,The Chef-Inspired Kitchen Impress. W A Dramatic Waterfall Island,Industrial-Grade Appliances,Custom Cabinetry, Designer Lighting-Crafted For Both Everyday Living And Elevated Entertain.Dining Room Exudes Refinement With Floor-To-Ceiling Picture Windows & A Stunning Statement Chandelier,Creating The Perfect Ambiance For Unforgettable Gatherings.A Beautif.Appointed Powder Room Completes The Main Level.Upstairs,A Skylit Staircase Leads To Serene Private Quarters.The Primary Suite Is A Luxurious Retreat Featuring A Custom Walk-In Dressing Room With California Closets,A Modern Skylight,Designer Lighting,And A Spa-Inspired Ensuite Finished With Timeless Elegance.Step Out Onto The Private Rooftop Terrace And Take In Breathtaking Views Of The CN Tower And Toronto Skyline.The Second Level Offers Three Additional Bedrooms,Two Beautifully Designed Bathrooms,Convenient Upper-Level Laundry-Ideal For Modern Family Living.The Lower Level Is Thought.Designed W Leisure And Wellness In Mind.Walkout Leads Directly To The Backy.Oasis,Seaml.Blending Indoor Comfort W Outdoor Tranquili (id:61852)
Housspro Dl Realty
77 Trail Boulevard
Springwater, Ontario
That's what the True Luxury Estate is: 4,076 sq ft 5-Bedroom* Albany Model by Tribute Homes, set on an expansive flat 62 x 147 ft lot in Stonemanor Woods Community. This home will impress you with a throughout Smooth Ceilings: 9ft high Ceiling on the Main and 2nd floor, Crown Mouldings, Upgraded Trim, Pot Lights, Hardwood Floors, Custom Cabinetry and Closets throughout. The Custom built Gourmet Kitchen features an Oversized Island, Quartz Countertops, Extended Cabinetry and Walk-In Pantry. Glass Patio Sliding Door brings you to the Ravine Fully Fenced Backyard with a huge size Deck, Firepit area and potential for the Pool. A gas fireplace anchors the open family room, while the formal Living and dining rooms offer sophistication for entertaining. Nowadays must have Main Floor Office for those looking to work from home. Upstairs, the Primary Suite impresses with a Double Door, Spa-Inspired Ensuite and expansive Walk-In Closet. 4 additional Bedrooms, 3 Washrooms with Custom Walk-In closets and 2nd Floor Laundry Room. Total 3-car Garage Spots: 2-car plus 1-car, both with in-home access. Wide Driveway appointed with Interlock can fit up to another 6 cars. Additional finished 2,000 sq ft in the Basement with Separate Walk-Up Entrance has it's own Kitchen, Sauna, Playroom and recreation area. Don't forget about lots of upgrades including 200-amp service, Owned Water Softener and Water Filter. Get the best of both worlds with a quiet neighbourhood feel and quick access to Barrie's shops, restaurants, and Highway 400. (id:61852)
Century 21 Heritage Group Ltd.
2816 Mt Albert Road
East Gwillimbury, Ontario
Perched high atop a scenic hill with breathtaking four-season panoramic countryside views, this exceptional residence sits on a private 2.35-acre parcel and has been fully renovated inside and out with top-tier finishes. Offering 5 bedrooms and a 3-car garage, the home is ideally suited for multi-generational living and those seeking space, privacy, and refined comfort. Thoughtfully designed, the home features 7-inch wide plank flooring, two chef-inspired kitchens complete with built-in appliances, quartz countertops, and oversized breakfast islands, and an abundance of natural light throughout. The stunning primary retreat boasts floor-to-ceiling windows, custom built-in and walk-in closets, and a spa-inspired five-piece ensuite with heated floors, glass shower, floating vanities, and elegant finishes. Additional highlights include multiple fireplaces, solid interior doors, wrought iron railings, smooth ceilings with pot lighting, exposed natural beams, and multiple walkouts leading to expansive outdoor spaces, including a glass-railed balcony ideal for enjoying the views. Wellness features include an indoor sauna, while major upgrades such as a newer roof, windows, and garage doors provide peace of mind. Conveniently located minutes to Highway 404, Warden Avenue, and all amenities, this is a rare opportunity to own a turnkey luxury estate combining privacy, lifestyle, and accessibility. (id:61852)
Century 21 Heritage Group Ltd.
672 Simcoe Street
Brock, Ontario
Welcome Home! This beautifully updated 3+1 bedrooms, 3-bath century home blends timeless character with thoughtful modern upgrades. Set on an impressive 150' x 150' lot, the property offers a true retreat both inside and out. Enjoy an inviting front porch, the perfect spot to relax with your morning coffee or unwind at the end of the day. The backyard is a private oasis featuring a 21' above ground salt water pool (2023). The front yard boasts lush perennial and vegetable gardens and mature apple trees. New eavestrough with gutter guards (2022), Window Shutters (2023). Adding exceptional value and functionality, the property includes a brand new 24' x 24' oversized 2 car garage with oversized doors to accommodate a pick-up truck with 100amp service built in 2025. 2 prefabricated storage sheds both with power (10' x 16') and (10' x 12') providing ample space for tools, toys, and seasonal storage. Inside, the inviting layout showcases an open-concept kitchen, dining, and living area, featuring Wainscoting added throughout, ideal for everyday living and hosting guests. The main-floor office features custom built-ins, pot lighting throughout, and tasteful finishes reflect the care and attention to detail throughout the home. A rare opportunity to enjoy space, privacy, and character. This is country living with modern comfort. (id:61852)
RE/MAX Country Lakes Realty Inc.
61 Gilroy Drive
Toronto, Ontario
Lovely bright bungalow with lot size of 40x131.66ft near Kennedy and Ellesmere with public TTC going North/South and East/West within walking distance of 2 minutes/5 minutes respectively. Walking distance to lovely Dorset Park, Highland Farms and all the shops on Kennedy Rd. Well maintained and cared by same owner since 1974. Big comfortable front porch with big cold room underneath in the basement. Well updated for the next owner. New kitchen on 1st floor and basement with new cabinets, sinks, faucets and quartz countertop. Partial new update on 1st floor and basement washroom. New flooring on 1st floor kitchen and washroom. New flooring in the whole basement. New quality stainless steel appliances in both kitchens. New front and side door. Freshly Painted throughout. New roof installed in summer 2025. Separate entrance in-law basement features a 1 bedroom/ 1 washroom/ 1 kitchen and big living room. Big backyard with fruit tree for summer enjoyment. One car attached garage with a long driveway. Ready to move-in and enjoy! (id:61852)
Homelife New World Realty Inc.
2707 - 9 Bogert Avenue
Toronto, Ontario
STUNNING VIEW, Just Off Yonge St###Yonge/Sheppard## 1Min Walking To Yonge St Subway****direct Indoor Access To Yonge /Sheppard Subway Line),Shopping,Dining****ONE OF A KIND---------North West Corner Exposure-High Ceiling(9Ft) & Floor To Ceiling Window------BREATHTAKING--Panoramic View Of City Sunset ****880Sf As per builder Plan------------------------2Bedrm+Den W/2Washrms & North Exp Open Balcony & One(1) Parkking at P4 with exclude space, ****Ideal---Split Bedrm & Open Concept Floor Plan----Living & Dining & Kitchen openly combined & wrapped by Flr To Ceiling Windows***Culinary Experience/Upgraded(Spent $$$) Kitchen Inc Large Centre Island w/Breakfast Bar area & B-I Wine Fridge & Good Size of Prim Bedrm & 4Pcs Ensuite --W/I Closet**Cozy--Overlooking Open Balcony 2nd Bedrm ***Fantastic Building Amenities----24Hrs Concierge,Visitor Parkings,Indoor Pool,Gym,Guest Suites,Party/Meeting Room **EXTRAS** *Paneled Fridge,B/I Cooktop,B/I Hood Fan,B/I S/S Dishwasher,B/I Wine Fridge,Widened Kitchen Island,Front-Load Washer/Dryer (id:61852)
RE/MAX Excel Realty Ltd.
221 Etheridge Avenue N
Milton, Ontario
WELCOME TO This exceptional detached residence is located in the prestigious FORD neighborhood of Milton and offers an opportunity of luxury living . The home features 2965 sq feet of elegantly designed above-grade living space, highlighted by 9-foot ceilings on the main floor, rich hardwood flooring, a chef-inspired kitchen with stainless steel appliances and premium finishes, and a bright, spacious layout that includes a formal living-dining room, an office, great room, breakfast area, and a mudroom with direct garage access. The second level offers four generously sized 4 bedrooms, including a well-appointed primary suite, along with a convenient upper-level laundry room. TWO CAR GARAGE AND SPACIOUS DRIVE WAY (id:61852)
International Realty Firm
402 Niar Avenue
Mississauga, Ontario
Welcome to a custom luxury residence, located in the highly desirable Mineola neighborhood. This property is a masterpiece of architectural innovation & modern luxury. 19 Ft Ceiling Foyer with striking white oak staircase w/glass railings, sets the tone for the refined sophistication that flows throughout the home. High performance tripple-pane tilt & turn aluminum European windows flood the interior with natural light, accentuating the open-concept layout that is both functional & visually stunning. The spacious living & dining areas are designed for entertaining & features a sleek gas fireplace, 10 Ft Ceilings & designer lighting that adds warmth and ambiance. At the heart of the home is a dream kitchen custom designed with style and functionality. It is outfitted w/premium quartz countertops & quartz backsplash with an impressive waterfall island & high-end appliances. A butlers pantry offers additional prep space and custom-built storage. The extended cabinetry adds a refined touch, w/integrated under cabinets lighting.The kitchen overlooks a modern Family room with a 16 Ft ceiling and elegant gas fireplace with floor to ceiling Italian tiles. Premium quality engineered hardwood flooring on main and second floor. The primary suite is a private retreat, boasting a large balcony, a spa-inspired ensuite complete with a freestanding soaking tub, oversized rainfall shower, and dual vanity. A boutique-style walk-in closet with LED-lit custom cabinetry provides ample storage. The additional bedrooms are equally well-appointed, each featuring large windows, custom closets, and access to designer bathrooms w/heated floors & premium fixtures. Finished basement with premium vinyl heated floors and pot lights offers a large recreation room, gym, office/bedroom, bathroom cold cellar/wine room. Walk-Out from the basement takes you to a beautifly landscaped, fenced backyard with large stone patio. Great location, close to Lake Ontario, parks, and Port Credit Village. (id:61852)
Gowest Realty Ltd.
