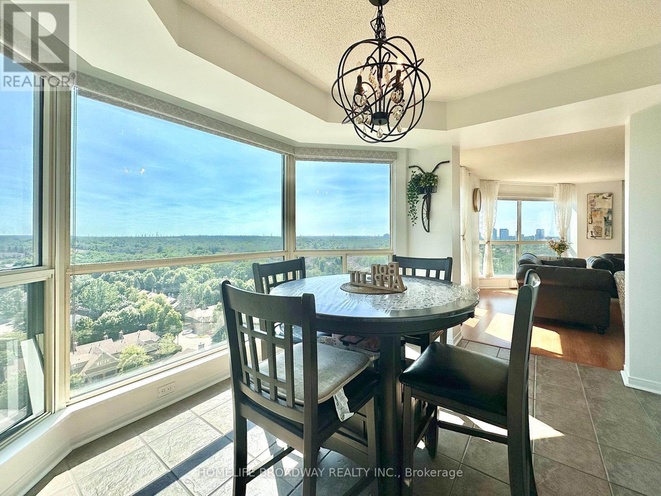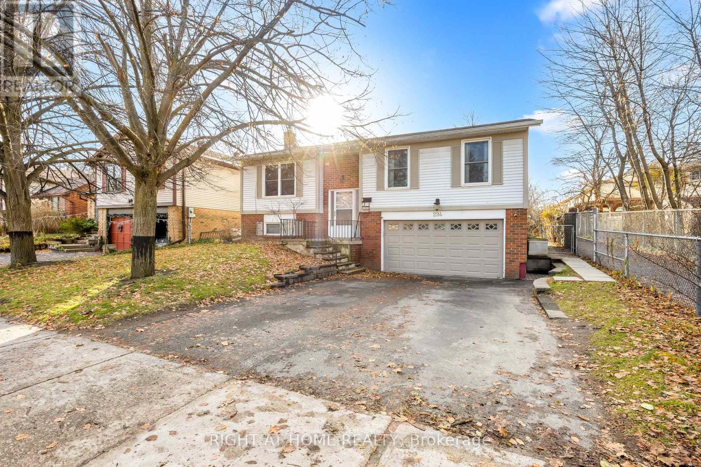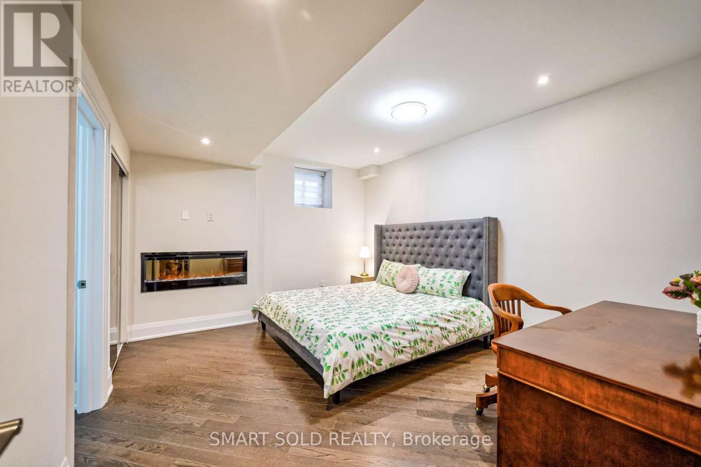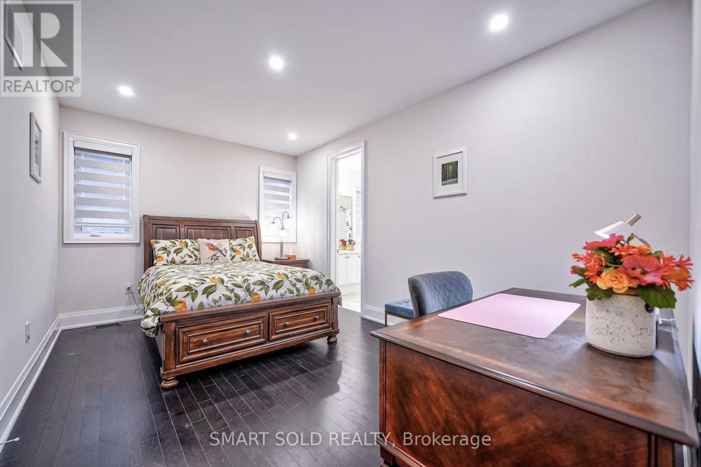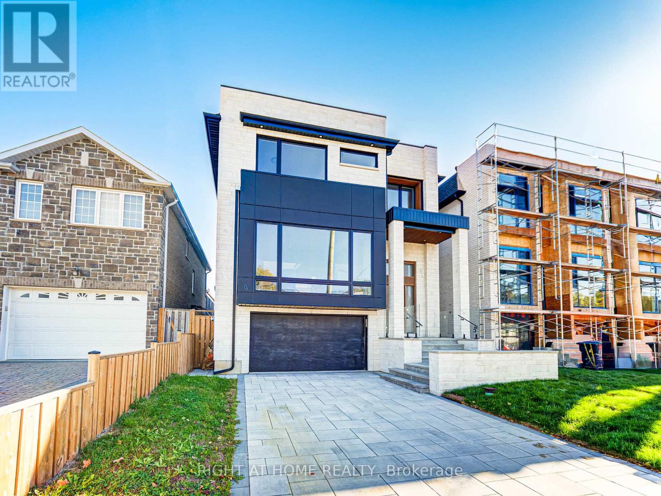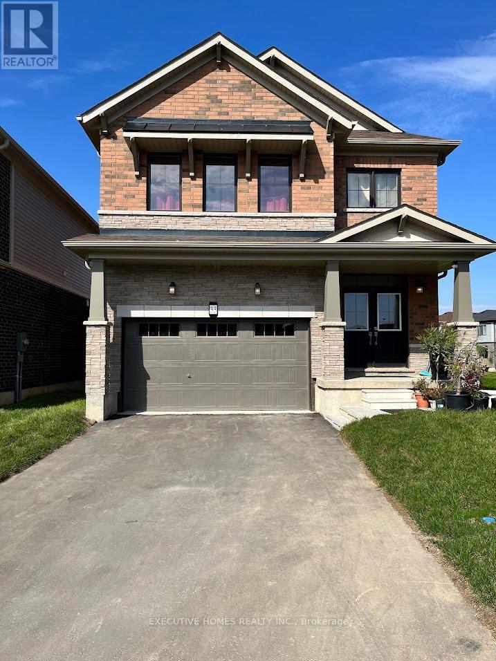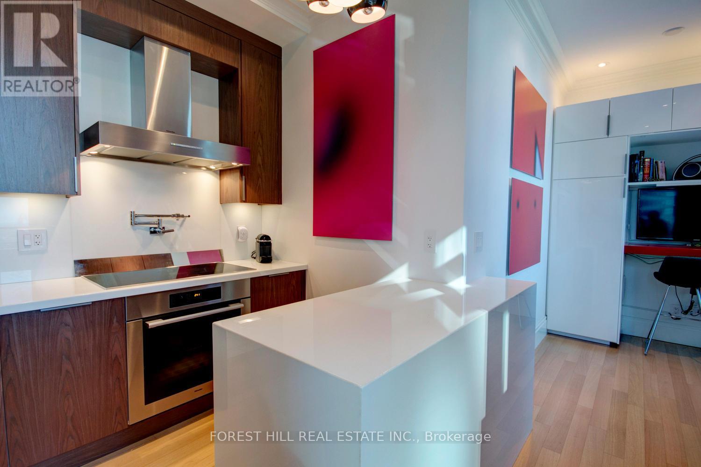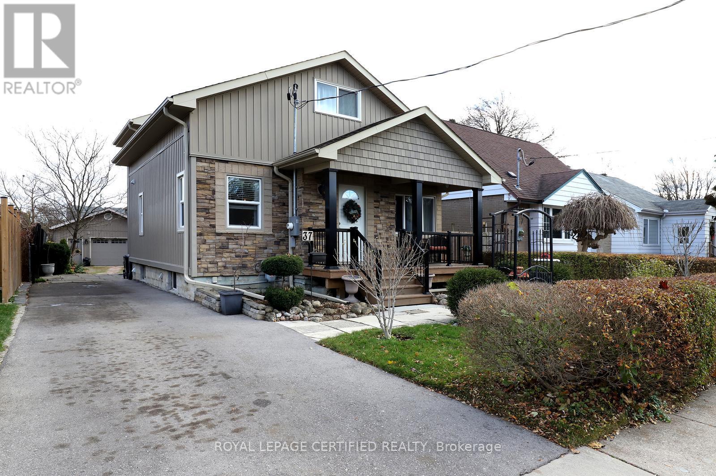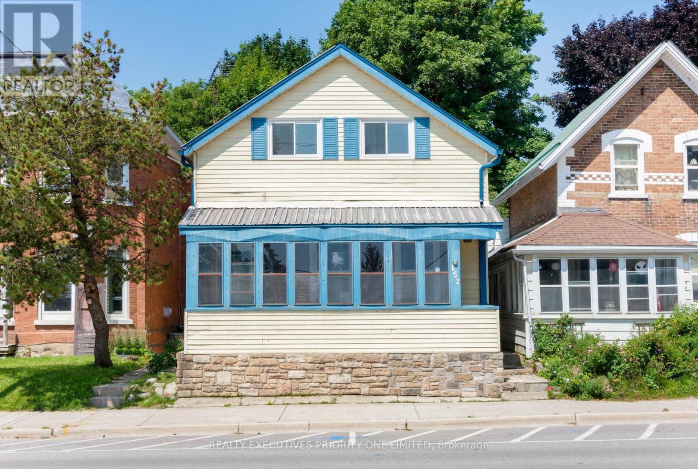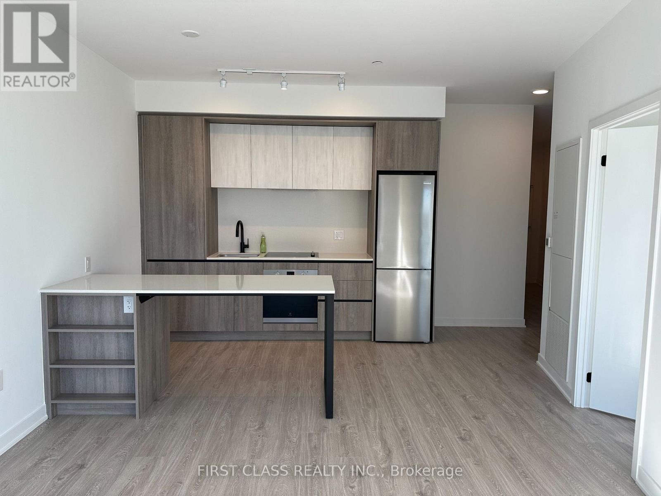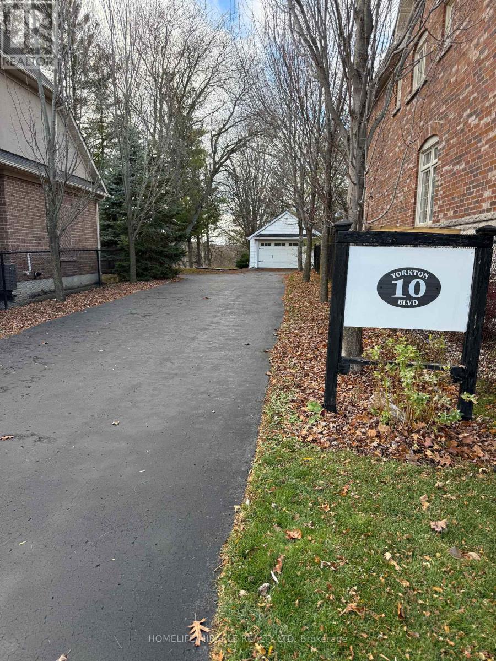1709 - 2155 Burnhamthorpe Road W
Mississauga, Ontario
Peaceful And Breathtaking Panoramic Sunset Views From This Luxurious, Spacious And Naturally Bright 1200+ sqft Corner Unit Located Within The Super Safe 3.5 Acres Gated Community In Erin Mills! Yes, This Freshly Painted 2 Bedroom 2 Full Bathroom Unit Includes Two Parking Spaces, 1 Locker Storage Space And Access To A Private Recreation Centre For Residence! Nearby High Ranking Schools and U of T Mississauga! Convenience Is Key With Walmart Supercentre And Many More Stores Just Across The Street! Steps To South Common Mall, Public Transportation Minutes From 403 And The Qew. Many Upgrades Have Been Done To The Unit Within The Past Couple Of Years, Including Newer Quartz Kitchen Countertops And Backsplash, Both Bathrooms' Flooring, Some Faucets + Sinks And Some Light Fixtures, 2nd Bedroom Mirrored Closet Doors, Entire Unit's Windows With Premium Window Coverings, High-end Customized Built-Ins In Primary Walk-in Closet And 2nd Bedroom Closet. Enjoy Life At The Rec Centre With Usage Of The Indoor Pool, Hot Tub, Sauna, Gym, Basketball/Squash Courts. Feel Safe With 24 Hours Security At The Gatehouse. Maintenance Fees Includes Rogers Highspeed Internet, Cable TV, Hydro, Water, Heat, Air Conditioning, Common Elements and Building Insurance. This Property Is Ready For You To Move-In And Enjoy! Definitely Worth To Take A Look In Person! MOTIVATED SELLERS! (id:61852)
Homelife Broadway Realty Inc.
294 Anne Street N
Barrie, Ontario
This inviting duplex is designed for flexibility. You can live in one unit and rent the other or rent both and build reliable income. It works for first time investors, multi generational living, or anyone looking for a home that supports their lifestyle and financial goals.The main level offers a clean and well maintained space with 3 comfortable bedrooms, a welcoming living area, and a functional kitchen with great storage. It feels like home from the moment you step in.The lower level suite is surprisingly spacious with large above grade windows that fill the rooms with natural light. It includes 2 bedrooms, a bright living area, a well designed kitchen, and its own laundry. Separate entrances and separate laundry for each unit create privacy and independence, which tenants value and buyers appreciate. A large deck and a well cared for yard offer outdoor space to enjoy or share with tenants. Location is a major benefit. The bus stop is right out front which makes commuting simple. You are close to schools, parks, shopping, restaurants, banking, entertainment, and everything Barrie has to offer. GO transit and major routes to the GTA are only minutes away. With two independent units and solid rental potential, this property appeals to both first time investors and seasoned buyers looking to grow their portfolio. It is a practical, low maintenance option in a desirable area with strong demand. (id:61852)
Right At Home Realty
Rma Bsm - 133 Hillsview Drive
Richmond Hill, Ontario
This Is Not Rent Whole House. This Is Basement Master Bedroom With Attached Private Bathroom. And You Will SHARE THE KITCHEN Big Living Room, Family Room, Laundry With Other Tenants. Luxury Richmond Hill's Prestigious Observatory Hill House Back To Ravine; Conveniently Located Neat Plaza, Malls ,Shops ,Supermarket, Close Hwy404 And Richmond Hill Go Train. Features Include Elevator And Heated Floor. A Parking Space. No Pets And No Smoking. Perfect For Single Young Professionals Seeking A Quiet And Comfortable Living Environment (id:61852)
Smart Sold Realty
Room E - 133 Hillsview Drive
Richmond Hill, Ontario
This Is Just Rent One Bedroom With Attached Private Bathroom In The House, Not The Entire House Rental, And You Will Share The Kitchen With Other Tenants. Luxury Richmond Hill's Prestigious Observatory Hill House Back To Ravine; One Ensuite Bedroom On The Second Floor, Spacious And Bright. Great Layout With 9ft Ceiling, Share With Big Living Room, Family Room, Kitchen, Laundry. Elevator In Home For Easy Access. Conveniently Located Near Plaza, Malls, Shops, Supermarket, Close Hwy404 And Richmond Hill Go Train. A Parking Space. No Pets And No Smoking. Perfect For Single Young Professionals Seeking A Quiet And Comfortable Living Environment. (id:61852)
Smart Sold Realty
67 Bexhill Avenue
Toronto, Ontario
Wow, A stunning, ultra-modern custom-built home offering luxury living at its finest! This brand-new property features 4 spacious bedrooms, boosting 3280 above floor sq footage plus basement, a main floor office, and a modern open-concept kitchen overlooking a bright family room with a cozy fireplace. Filled with natural light from large windows and skylights, this home boasts luxury finishes and detailed craftsmanship throughout. One of the few homes in the area with a two-car garage, it offers a master bedroom retreat with a spa-like ensuite washroom, an oversized shower, a walk-in closet, and coffered ceilings. The second bedroom features its own ensuite with a skylight. Enjoy the beautiful open concept staircase illuminated by skylights, two laundry rooms, and a separate entrance basement with high ceilings, 2 bedrooms, and a full washroom, ideal for an in-law suite or potential rental income. This home combines modern design and exceptional layout, making it a true masterpiece in a sought-after neighborhood. (id:61852)
Right At Home Realty
Real One Realty Inc.
33 Wintergreen Crescent
Haldimand, Ontario
Absolutely stunning and luxurious detached home available for lease in the quiet and family-friendly Empire Avalon community. This spacious home features 4 generous bedrooms, 2.5 bathrooms, and a large backyard perfect for relaxing or entertaining. The main floor offers a bright, open-concept layout with a gourmet kitchen, stainless steel appliances, and a convenient breakfast bar. Upstairs, you'll find a laundry room for added ease. Ideally located close to amenities and just minutes from Hamilton Airport, Highway 6, and the Amazon warehouse. Currently offered unfurnished. However, the landlord may consider furnished option for an additional cost. Currently offered unfurnished. However, the landlord may consider furnished option for an additional cost. (id:61852)
Executive Homes Realty Inc.
3904 - 311 Bay Street
Toronto, Ontario
Fully Furnished Executive Condo At The St Regis Residences! Featured in Canadian Interiors Magazine with a One of a Kind Layout & Custom Floor Plan !. This Luxurious 2 Beds + 2 Baths Unit Also Boasts A Private Elevator Directly Into Your Vestibule. Thoughtfully Designed With Modern Finishes And Great Attention to Detail, Quality And Craftmanship! Located In the Heart Of The Financial District, PATH, Restaurants, Shopping and Much More. Some Key Features Include: 10' Hight Ceilings, Wireless Black Out Shades w Remote Control, Large Walk-In Closet, Re-designed Kitchen, Hardwood & Marble Flooring, Operating Windows That Overlook The City and CN Tower, WorkStation/Bar, Meile Appliances, Built in Cabinets, Walk-In Closet, This Condo Is One Of A Kind "04" Unit, Must See!! (id:61852)
Forest Hill Real Estate Inc.
37 Jessie Street
Brampton, Ontario
A Beautiful Fully Renovated & Upgraded Detached in The Heart of Downtown Brampton! Pride of ownership with stunning curb appeal and Over 2700 Sq Ft of living space! This meticulously maintained home features a main floor with a sun-filled family room, a large eat-in galley kitchen, A large bedroom and an oversized 4 piece bathroom. PLUS a large professionally completed addition that turned this previous bungalow into a 2 storey home! This 2018 addition boasts a dinning room & a living room that overlooks the landscaped backyard and a sunroom. The addition also highlights a 2nd floor primary suite, a 3 piece ensuite and a walk-in closet! From the primary suite you will find an amazing Bonus- An almost finished 23x27 ft loft!! The loft is already framed and insulated! Finish this space anyway you would like, another bedroom, a craft room, a play area, let your imagination go wIld! The basement highlights a large rec room, a 3 Piece Bathroom, laundry area and because the addition extends to the basement it provides a large den with 2 large windows and is awaiting your Imagination to finish it off! This oversized lot boats a 21x25 ft insulated garage with a Hoist (negotiable) that is heated with natural gas, an insulated garage door with a side jack operator, and its own electrical panel! This home is conveniently located steps to transit, schools and possess a real sense of community! Check out the attachment of all renos!!!! (id:61852)
Royal LePage Certified Realty
201 - 9 Clegg Road
Markham, Ontario
Welcome to Vendome Condos, one of the most luxurious condominium residences in Markham! This unit offers 584 sq ft of interior space + 34 sq ft terrace (total 618 sq ft) of functional and modern living. Featuring an open-concept kitchen with granite countertops and a stylish backsplash. Enjoy world-class amenities, including a basketball court, courtyard garden, fitness centre, library, movie theatre, party room, yoga room, and guest suite - everything you need right at your doorstep. Located steps from top-ranked Unionville High School, York University Markham Campus, shopping plazas, and with quick access to Hwy 407, this is the perfect blend of luxury, convenience, and lifestyle - all in one place. (id:61852)
Bay Street Group Inc.
152 Main Street W
Shelburne, Ontario
Modern Renovation + Mixed-Use Zoning! Live, Work, or Invest! Beautifully renovated 3-bedroom, 2-bath home in the heart of Shelburne. Features include a stunning modern kitchen with granite countertops, stainless steel appliances, upgraded lighting, and pot lights. Enjoy two spa-inspired bathrooms-main floor with glass/ceramic shower and rainfall hardware; second level with upgraded tub/shower combo and granite-top cabinetry. Bright, stylish, and move-in ready with LED lighting, motion-activated closet lights, ceiling fans, and quality finishes throughout. Located close to schools, parks, shops, and local amenities. Rare C2 Mixed-Use Zoning allows residential, business, or investment opportunities. Extras: Stainless steel appliances, washer, dryer. Don't miss this versatile, turnkey property-book your showing today! (id:61852)
Realty Executives Priority One Limited
316 - 2495 Eglinton Avenue W
Mississauga, Ontario
LIVE, WORK, AND PLAY IN THE SAME BUILDING, THIS UNIT HAS IT ALL! Experience modern living in this stunning 1 bedroom, 1 bathroom condo in the heart of Central Erin Mills. Situated on the 3rd floor, this unit offers breathtaking unobstructed views and a bright, open concept layout with sleek laminate flooring throughout. The gourmet kitchen features stainless steel appliances, a stylish center island, and modern finishes, perfect for cooking and entertaining. Enjoy top tier building amenities, including a gym, yoga room, lounge, party room, and an outdoor terrace with BBQs. Located just steps from Erin Mills Town Centre, public transit, top rated schools, and Credit Valley Hospital, with easy access to Highways 403 and QEW. Parking and locker included. A perfect blend of convenience and luxury! This unit comes with an underground parking, locker and 24 hour concierge. (id:61852)
First Class Realty Inc.
10 Yorkton Boulevard
Markham, Ontario
Discover the charm of 10 Yorkton Blvd a rare, cottage-inspired retreat tucked away in the centre of Markham. This exceptional property, set on nearly half an acre of ravine land with natural ponds and flowing streams, offers a setting unlike anything else in the prestigious Yorkton community, known for its top-tier Ontario schools.Enjoy the convenience of being just steps from Unionville Main Street and Too good Pond, with a Montessori school and The Village Grocer right next door. Commuting and errands are effortless with quick access to Hwy 404 & 407, Markville Mall, and an array of local dining options.The home sits on an expansive wooded lot and features a generous driveway that can accommodate up to 10 vehicles. The fully finished basement, complete with a private entrance, is ideal for an in-law suite or extended family living. A versatile attic loft on the second floor offers the potential to be transformed into an additional bedroom or a bright home office. Unwind in the backyard Jacuzzi while taking in serene, forested ravine views an oasis right in the city. (id:61852)
Homelife/miracle Realty Ltd
