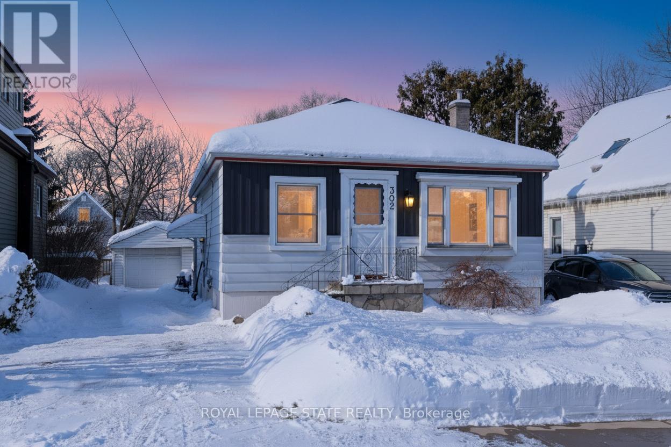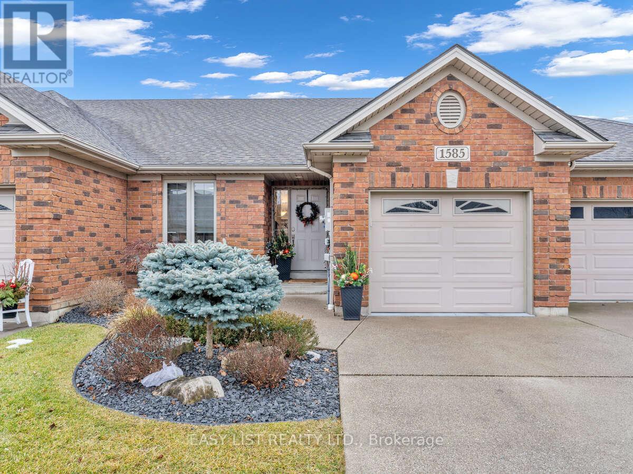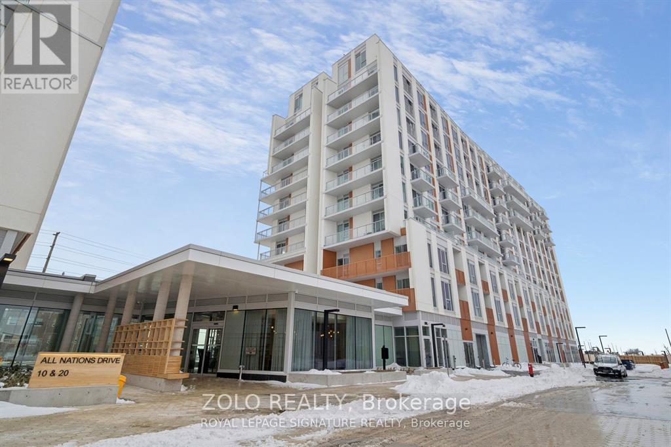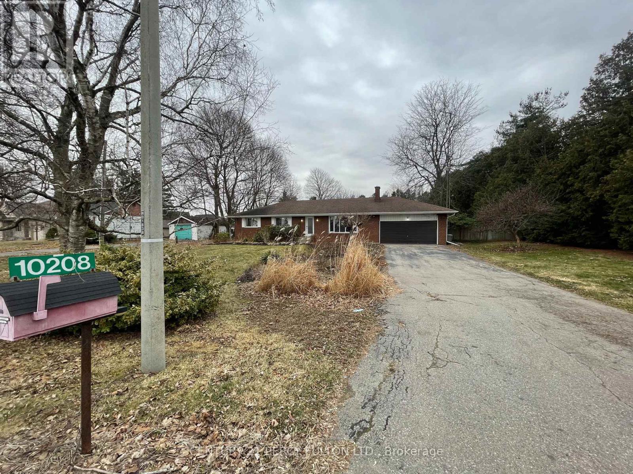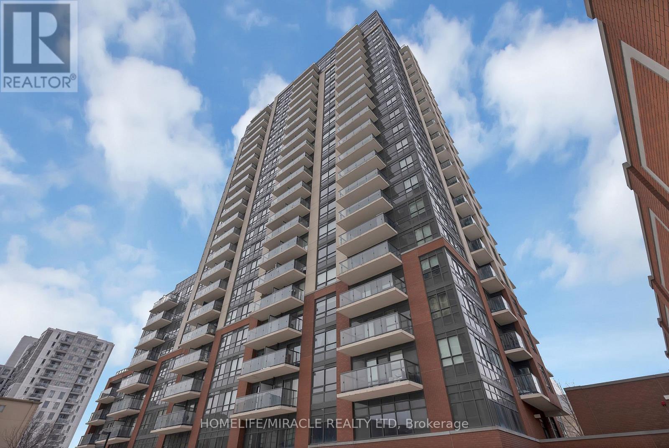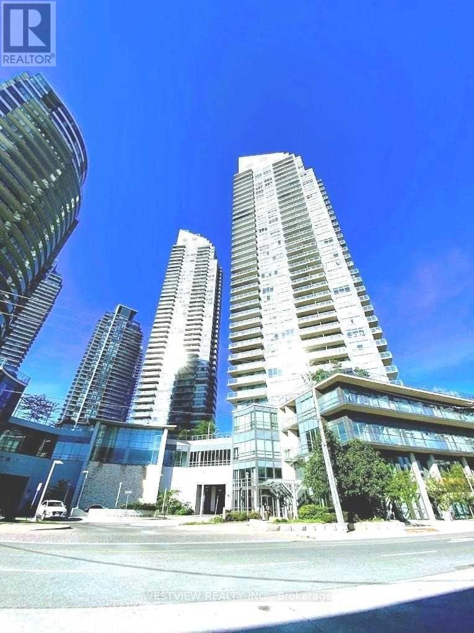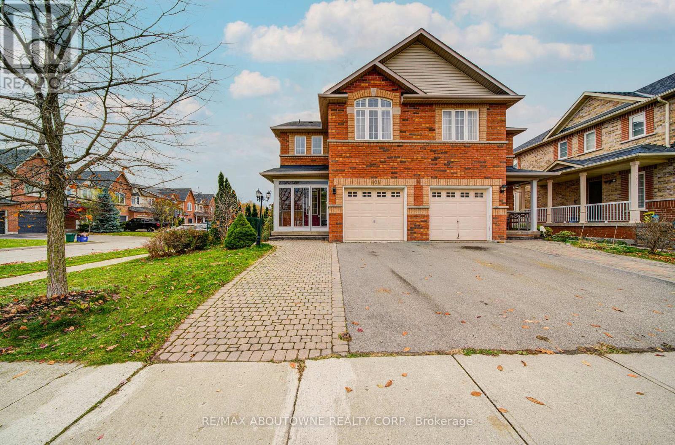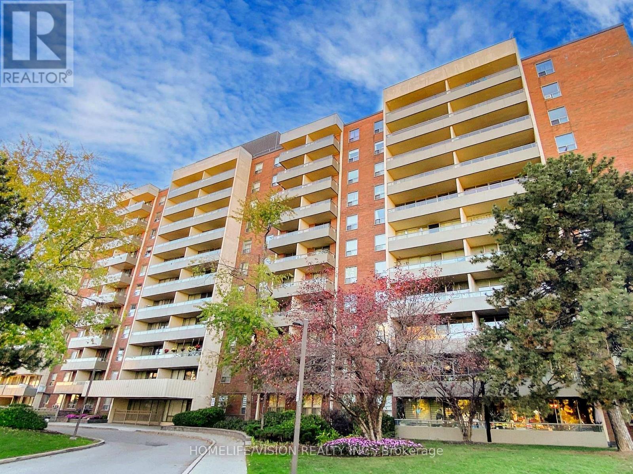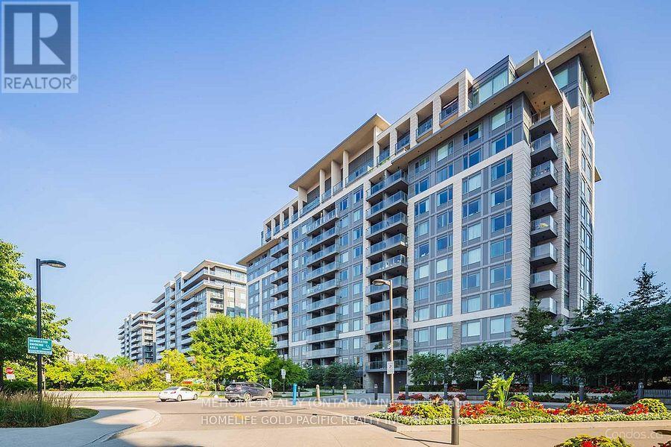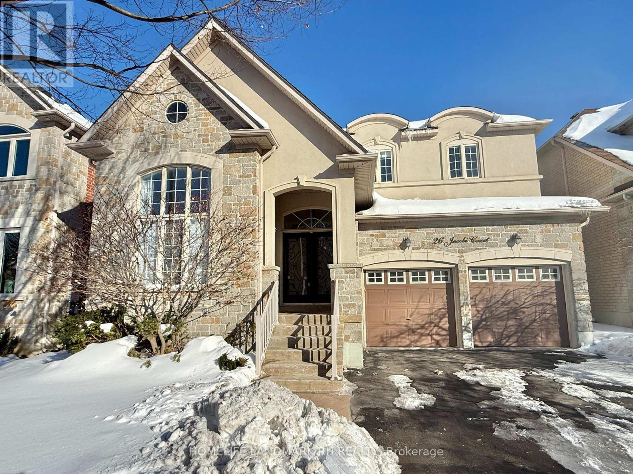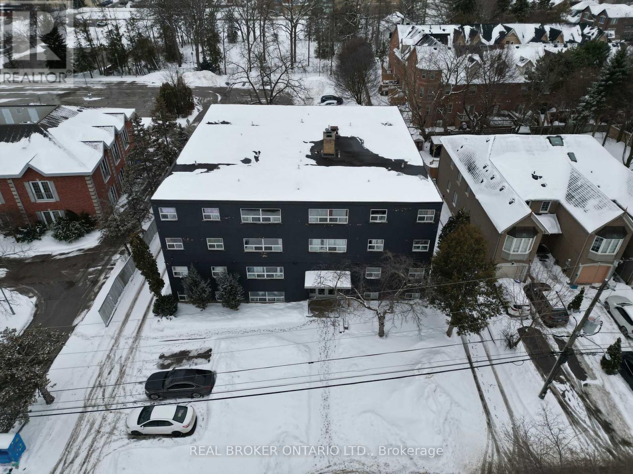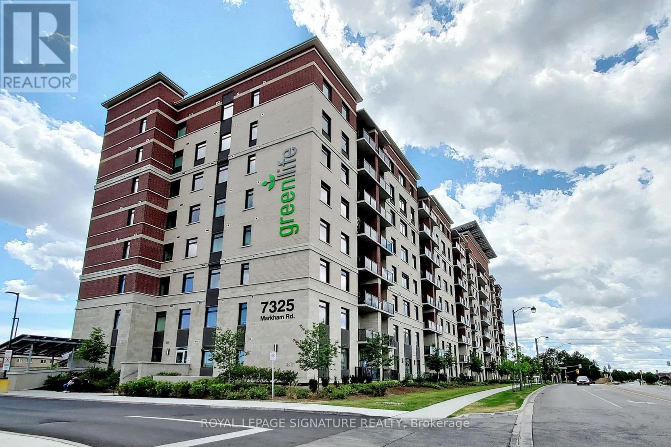302 East 27th Street
Hamilton, Ontario
Welcome to 302 East 27th Street, Hamilton! This fabulous 2+1 bedroom, 2-bathroom bungalow offers approximately 863square feet of living space and features a spacious eat-in kitchen with washer and dryer. The home includes a bright, self-contained in-law suite with a private entrance, currently configured as a two-family residence and offering excellent flexibility, with the option to easily convert back to a single-family home. Renovations were completed in 2026, with many updates and improvements throughout. The property is complemented by a large, fully fenced backyard and a detached garage, providing both privacy and convenience. Ideally located close to the hospital, public transit, shopping, and many other amenities. Be sure to explore the virtual tour of this truly wonderful home! (id:61852)
Royal LePage State Realty
1585 Skinner Street
Lasalle, Ontario
For more info on this property, please click the Brochure button. Luxury living ranch Townhouse in sought after LaSalle Community. This Beautifully updated home offers open concept main floor living close to all amenities & walking trails! The main floor offers 2 bedrooms and 2 bathrooms, Large living room, elegant Kitchen with plenty of working space and pantry! The lower level was finished in 2024 with massive bedroom with walk-in closet leading to a beautiful living room with custom Wet Bar perfect for hosting all events! Also complete with full bath and another small bedroom behind. This impeccably maintained unit has single car garage with epoxy floor and a generous driveway and beautiful landscaping and built in sprinkler system. Located within walking distance to Herb Grey Parkway Trails, Windsor Crossing Outlet Mall, Holy Cross School , and Newly Built plaza with Restaurants and Shops! Minutes away from access to E.C Row and 401 Hwy. (id:61852)
Easy List Realty Ltd.
1119 - 20 All Nations Drive
Brampton, Ontario
Welcome to MPV 2.Bright and modern 1-bedroom suite offering 505 sq. ft. of interior living space plus a 305 sq. ft. private terrace with unobstructed West and North views. Open-concept layout with excellent natural light throughout. Conveniently located near Mount Pleasant GO Station, major retailers, schools, parks, and transit. Building amenities include gym, kids' club, social lounge, party room, co-work space, games lounge, circular economy hub, and outdoor BBQ/entertaining area. (id:61852)
Zolo Realty
10208 Tenth Line
Halton Hills, Ontario
Custom House or Future development Opportunity. A rare opportunity to secure a premium 3/4 acre lot with a 125ft front right in the city, directly across from the approved Southeast Georgetown Secondary Plan community. This oversized parcel offers exceptional potential -whether you're an investor seeking a future development opportunity in a rapidly growing corridor, or an end user looking to build a stunning custom house on one of the few large lots remaining on the street. With major residential growth, parks, trails, and mixed-use development planned across the road, this property also presents strong long-term upside and potential for multi-residential or redevelopment possibilities (subject to approvals). A strategic land hold or a showcase custom home site - the choice is yours. The existing bungalow on a full treed lot with privacy features 3+1bedrooms, a basement with a separate entrance, and an amazing kitchen overlooking the serene backyard - ideal for both everyday living and entertaining. The private outdoor oasis is complete with an inground concrete pool and stylish bar, creating the perfect setting for summer gatherings. A large driveway provides ample parking, and the location offers quick access to Brampton and Mississauga while being within walking distance to banks, grocery stores, and restaurants. Whether you choose to move in as is, renovate and personalize, or explore future development potential, the existing home is in excellent condition and presents a fantastic opportunity for homeowners and investors alike. (id:61852)
Century 21 Percy Fulton Ltd.
401 - 1420 Dupont Street
Toronto, Ontario
Experience modern urban living at its finest in this beautifully refreshed suite at Fuse 2 Condos, located at 1420 Dupont Street. Unit 401 has been meticulously updated with brand-new flooring and a freshly painted interior, offering a bright, move-in-ready sanctuary. The versatile layout features a spacious bedroom and a dedicated den, ideal for a quiet home office or a nursery . The open-concept kitchen, complete with stainless steel appliances and granite countertops, transitions seamlessly into a living area flooded with natural light, making it as perfect for relaxing as it is for entertaining. The convenience of this location is truly unmatched, boasting a "life at your doorstep" lifestyle. On the ground floor of the complex, you'll find a Food Basics and Shoppers Drug Mart, making grocery runs effortless. Beyond the building, you are steps away from the trendy breweries of Geary Avenue, the lush greenery of Earlscourt Park, and the West Toronto Railpath. With the Lansdowne Subway and UP Express just a short walk away, the entire city is within easy reach. Residents also enjoy premium building amenities, including a full gym, rooftop terrace, Yoga studio, Billiards, Theatre room, Event Rooms, Lounge, Secure Indoor Bike Storage, Visitor parking, and 24-hour concierge service. Don't forget one of the top schools in Toronto (St Sebastien Catholic and Bloor Collegiate Institute) are minutes away. (id:61852)
Homelife/miracle Realty Ltd
1002 - 2240 Lake Shore Boulevard W
Toronto, Ontario
Waterfront Luxury Condo At Beyond-The-Sea. 2 Bedroom Corner Unit With Stunning South West Views. 2 Balconies Overlooking Humber Bay Park & Trials. Outstanding Amenities Include Indoor Pool, Exercise Room, Gym, Games Room, Theatre, Kids Playroom, Guest Suites And More. Walking Distance To Shopping, Restaurants, Cafes, Waterfront Trail, and TTC At Your Doorstep! (id:61852)
Westview Realty Inc.
404 Kittridge Road
Oakville, Ontario
Impeccable Spotless 3 bedroom Semi-detached Home On Corner Lot. Very Sunny With Lots Of Windows. Turnkey property with Unique Layout With Large Family Room In Between Levels. Access To Garage. Steps Away From Walmart, Winners, Longo's, Superstore Etc. Close To Oakville Go, 403 And Qew. In Top Ranked Iraquois Ridge High School & French Immersion's Area! (id:61852)
RE/MAX Aboutowne Realty Corp.
713 - 9 Four Winds Drive
Toronto, Ontario
Beautifully Renovated, Spacious, West-Facing 2-Bedroom Suite, with Full-Width Balcony, in Pet-Friendly Building Located South of York University Main Campus; Electrical Panel has Circuit Breakers; Generous Closet Space; Short Walk to Line 1's Finch West Subway Station; Other Transit Options include Finch West LRT (to Humber College); Maintenance Fee also includes Membership in nearby University City Recreation Centre, with Exercise Rooms, and More; Area Shopping includes Walmart Supercentre and No Frills on Keele, south of Finch; Child Care Centre located at UCRC; Nearby Fountainhead Park, on Sentinel Rd, with Tennis Club (id:61852)
Homelife/vision Realty Inc.
507 - 273 South Park Road
Markham, Ontario
Luxurious Condo In Thornhill Area. It has all kinds of Amenities, Security, Guest Room, Library, Swimming Pool and Many more. Open Concept Corner Unit with 2 bedrooms + 2 Full Bathrooms. S/E Facing With Lots of Natural light. Primary Bedroom with W/I Closet. 1 Parking Space Included! Visitors Parking Available. Easy Access to Park, Bus, Shopping, Restaurant and Hwy 407/404. (id:61852)
Mehome Realty (Ontario) Inc.
26 Jacobi Court
Vaughan, Ontario
** Child Safe Cul-de-Sac and Direct access to Forest Trail** Gorgeous Detached Home with Double Car Garage in High Demand " Thornhill Wood" Community. 4 + 2 Bdrm 5 Bath, Approx. 4000 Sf Living Space with Fin. Bsmt. Double Wrought Iron Glass Doors Entrance w/ Covered Porch. Crown Moulding, 9' Ceiling and Office on Main, Hardwood Flooring, Pot Lights Throughout. Gourmet Kitchen with Granite Counter Top, Backsplash & S/S Appl, Extended Cabinet w/ Crown Moulding & Valance Lighting. Oak Staircase w/ Iron Pickets. Master with Sitting Area, W/I Closet & 5 pcs Ensuite Bath w/ Jacuzzi Tub . Granite Vanity Tops in All Bathrooms. Finished. Basement with 2 Bdrm , 3 Pcs Bath, Open Concept Rec / Game Rm & Storage Rm. Long Driveway park 4 Cars . Steps to Woodlot Walking Trail & Community Centre, Close to Public Transit, Shopping Plaza & Schools, Easy access to Hwy400/404/407... (id:61852)
Homelife Landmark Rh Realty
Homelife Landmark Realty Inc.
2b - 50 Benson Avenue
Richmond Hill, Ontario
(This is an apartment building not a condo building) Tenant Pays Hydro, Landlord responsible for the rest of utilities! Renovated 2-bedroom, 1-bath unit available for April 1st in a well-maintained apartment building. Located off of Yonge Street between Major Mackenzie and Elgin Mills, with transit access and many amenities. Includes one parking spot. Fantastic value in a sought-after area, this one wont last! (id:61852)
Real Broker Ontario Ltd.
433 - 7325 Markham Road
Markham, Ontario
Welcome To Green Life, A Prestigious Condominium Building Located At 7325 Markham Rd In The Heart Of MARKHAM. Pride Of Ownership, Very Bright, Clean & Spacious Open Concept. Southwest Exposure With Great Views. Excellent Location. 2 Bedroom + Den, 2 Full Baths. Large Windows. Quartz Countertop. Unobstructed View. Energy-Efficient. Low Utility Costs. Close To Major Shopping, Banks, Transit, Schools, Doctors, Place Of Worship. Minutes To 404 & 407. (id:61852)
Royal LePage Signature Realty
