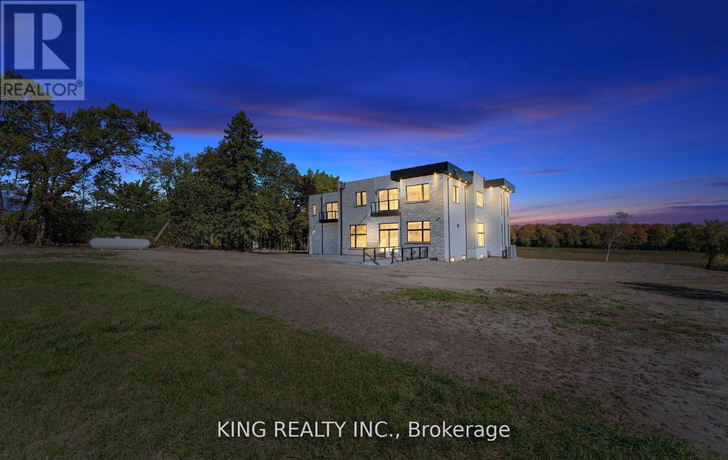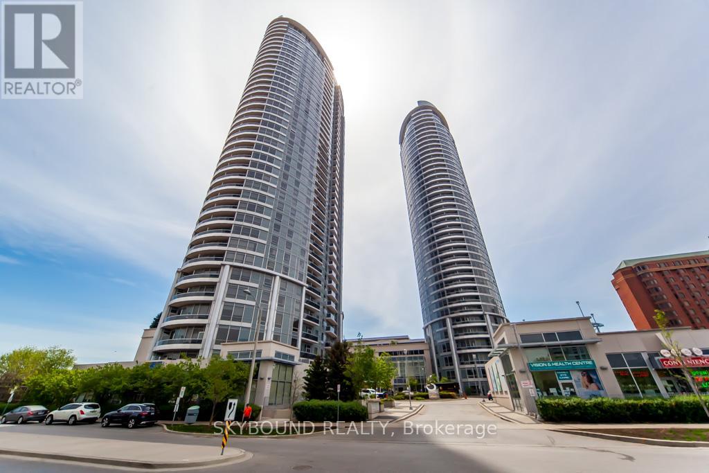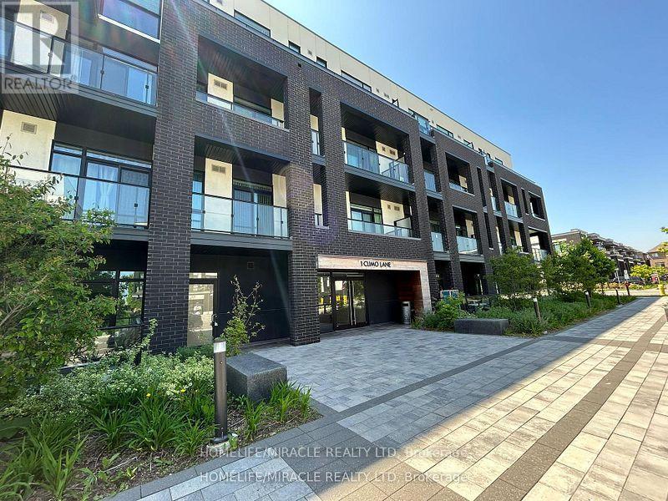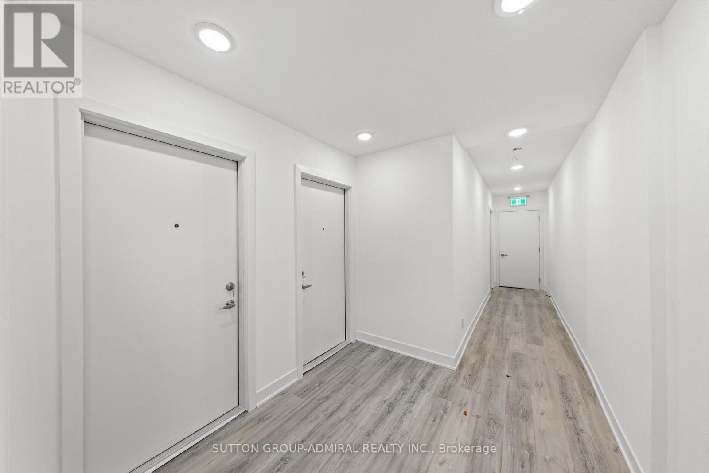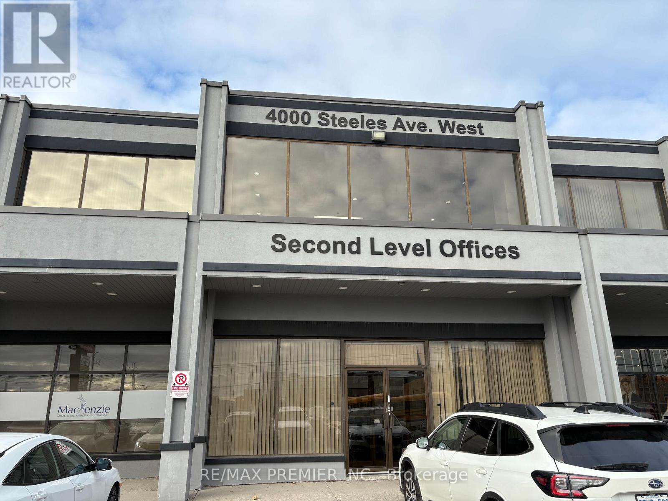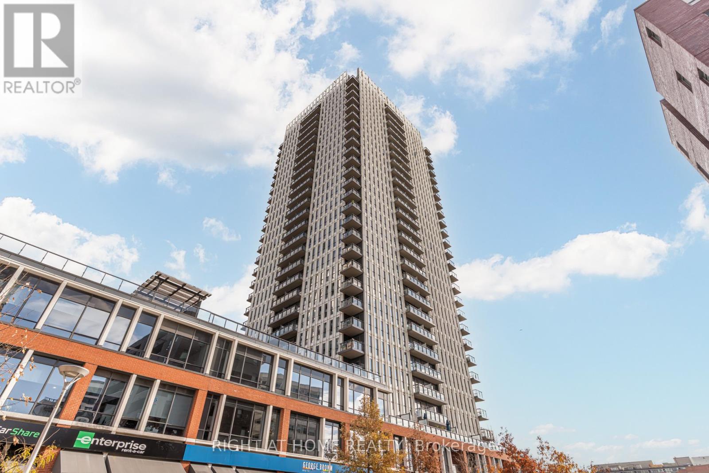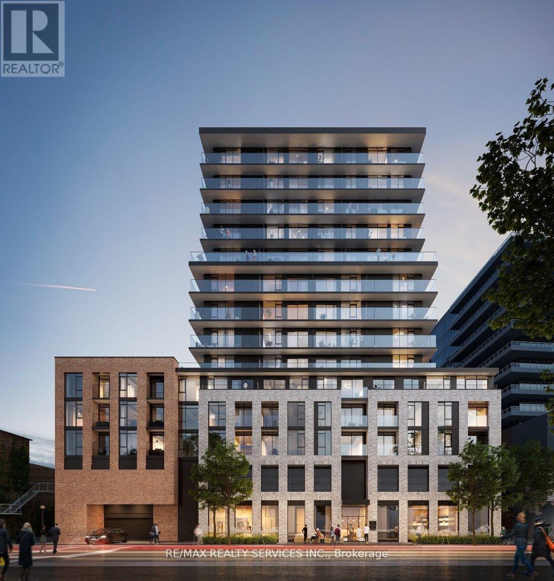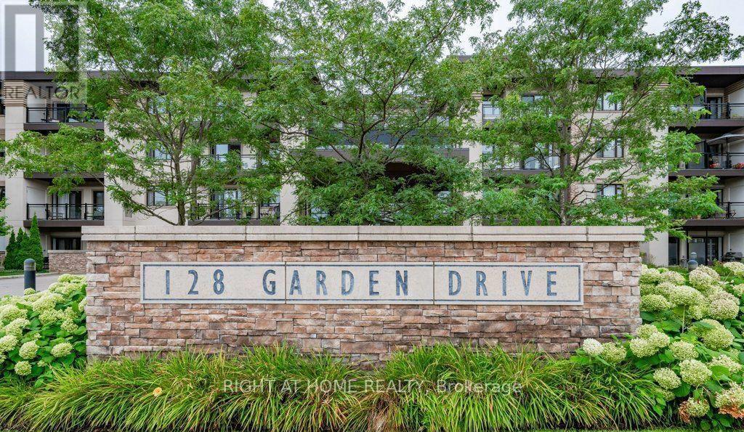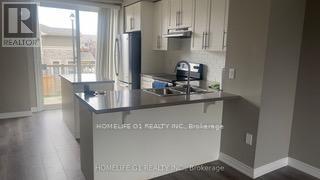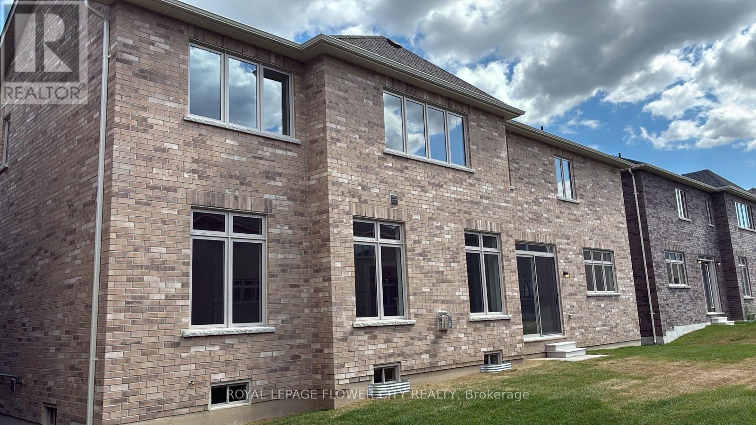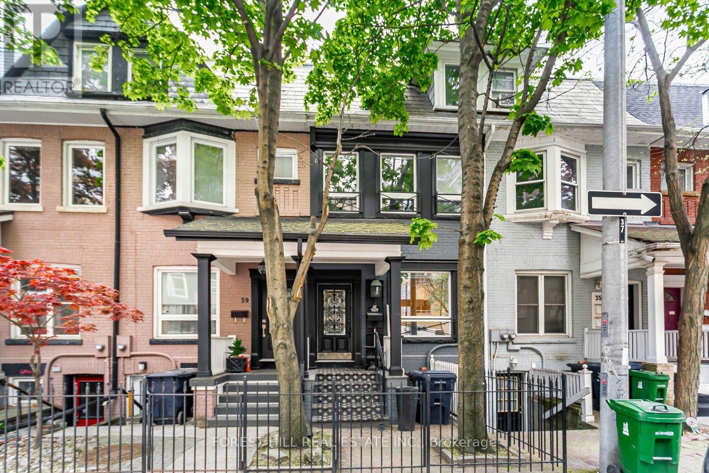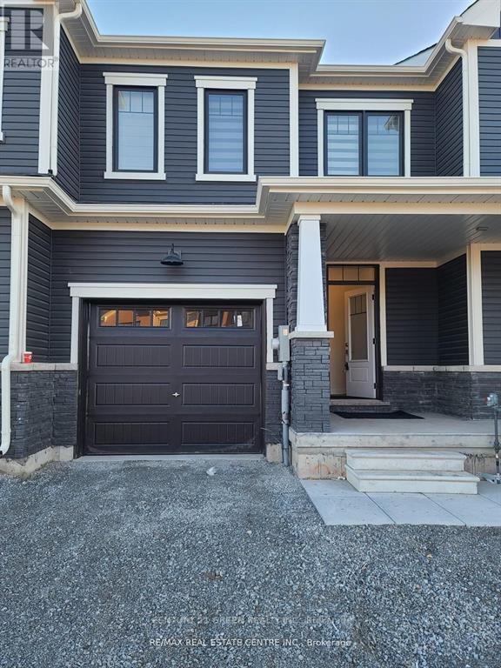6540 Coronation Road
Whitby, Ontario
Welcome to this brand new custom-built luxury home offering over 8,500 sq. ft. of elegant living space with top-of-the-line finishes throughout. The main floor features 12-ft ceilings, a spacious open-concept layout with a grand 24-ft open-to-above living room, a modern gourmet kitchen with high-end finishes, an office with an attached bath and closet, and large windows that fill the home with natural light. The second floor offers 10-ft ceilings, 4 generous bedrooms each with ensuite baths and walk-in closets, a large sitting area, a walkout to the balcony, and a convenient laundry room. The finished basement includes 10-ft ceilings, a stylish bar, media room, gym, and an additional bedroom with ensuite bath. Complete with a 3-car garage and parking for over 10 vehicles, this stunning home truly combines luxury, comfort, and modern design. (id:61852)
King Realty Inc.
1123 - 135 Village Green Square
Toronto, Ontario
Spacious and bright 2 bedroom and 2 baths unit built by Tridel at Metrogate Solaris Community. Corner unit with split bedroom layout(810sqft). Laminate flooring in bedrooms, modern open concept Kitchen, northwest views. Great amenities: indoor pool, party room, billiards room, fitness room, guest suites, and 24hr concierge. Minutes to Kennedy commons, Agincourt Mall, School, restaurants, public transit, and Hwy401. (id:61852)
Skybound Realty
303 - 1 Climo Lane
Markham, Ontario
MODERN, BEAUTIFUL, AND SPACIOUS CORNER 2 BEDROOM, 2 BATH, N/E VIEWS LOCATED IN A 3 YR OLD PREMIUM LOW RISE ASPEN RIDGE DEVELOPMENT, FLOOR TO CEILING WINDOWS, OPEN CONCEPT KITCHEN, 9FT CEILING, WOOD FLOORS THROUGHOUT, WRAP AROUND BALCONIES, GRANITE COUNTERTOPS, SS APPLIANCES, LAUNDRY, CLOSE TO TRANSIT, SCHOOLS, SHOPPING, RESTAURANTS AND PARKS, INCLUDE 1 PARKING AND 1 LOCKER (id:61852)
Homelife/miracle Realty Ltd
1 - 1305 St Clair Avenue W
Toronto, Ontario
This beautiful, newly constructed apartment offers a spacious and bright open-concept design, situated above a storefront in a convenient location. The apartment features one bedroom, a modern kitchen with all-new appliances, and a generous family area ideal for both relaxation and entertaining. The space is thoughtfully designed to maximize natural light and create a warm, inviting atmosphere. For added convenience, the unit includes an ensuite washer and dryer. This apartment combines contemporary style, comfort, and practicality, making it an excellent choice for those seeking a refined and modern living experience. (id:61852)
Sutton Group-Admiral Realty Inc.
206 - 4000 Steeles Avenue W
Vaughan, Ontario
Professional office space available for lease on the second floor of a well-maintained building at 4000 Steeles Ave West. This private and functional 350 sq.ft. space is ideal for professionals or small businesses seeking a convenient and accessible location. The building offers a clean, professional environment with shared washrooms, ample unreserved parking and easy access to Highways 400, 407, and public transit. Perfect for accountants, consultants, or service-based businesses looking for a private and efficient workspace in a prime commercial area. (id:61852)
RE/MAX Premier Inc.
2213 - 55 Regent Park Boulevard
Toronto, Ontario
Discover urban living at its finest in this bright and modern 1-bedroom, 1-bathroom condo at 55 Regent Park Blvd, nestled in one of Toronto's most dynamic and rapidly growing neighbourhoods. This thoughtfully designed suite features an open-concept layout, massive windows, and a stylish contemporary kitchen with stainless steel appliances and ample storage. Step onto your private balcony and take in breathtaking lake and city views allowing for the perfect backdrop for morning coffee or evening unwinding. The spacious bedroom offers generous closet space and serene natural light, while the sleek 4-piece bathroom provides a spa-like feel. Located in a vibrant community with top-tier building amenities, including a fitness centre, lounge, billiards room, rooftop terrace, party room, and 24-hour concierge. Just steps to parks, transit, grocery stores, cafes, and all that downtown Toronto has to offer. Whether you're a first-time buyer, investor, or professional seeking convenience and comfort, this condo delivers exceptional value and unbeatable views. (id:61852)
Right At Home Realty
410 - 1 Jarvis Street
Hamilton, Ontario
Unveiling modern living at 1 Jarvis, Hamilton's vibrant new address. This stunning 2-bed, 2-bath suite boasts a bright interior, sleek finishes, and a gourmet kitchen perfect for entertaining. Step outside and soak up the sun on your expansive 300 sq ft terrace a true rarity! 15 Min-Walk From To Area Amenities Like Restaurants, Bars, Cafes, Museums & Entertainment and more. Within 10 Mins to major educational institutions like McMaster University, Hillfield Strathallan College, Mohawk College. Enjoy the building's luxurious amenities, including a party room, yoga studio, fitness center, and co-working space urban living redefined. Experience the difference with attentive building management dedicated to your comfort. This is your chance to live in Hamilton's most desirable new development! Pictures from earlier listing. Some pics virtually staged. (id:61852)
RE/MAX Realty Services Inc.
419 - 128 Garden Drive
Oakville, Ontario
Well Maintained Building In South Oakville - 2 Bdrm 2 Bath Condo, Open Concept Liv & Din Area With Large Windows. Kitchen W/High-End Ss Applncs, Ample Counter Space. Great custom made closets and cabinets on living room and second bedroom. Spacious Primary Suite W/2 W-I Closets & Spa-Like Ensuite Bath. Has Gas Line Hook-Up For Bbq. 2 Owned Parking Spots Conveniently Located Right Beside Elevator. One Storage Locker On The Same Floor As Unit. Bldg Amenities Incld: Fitness Center, Party Rm, Roof Top Terrace W/Views Of The City & Undrgrnd Visitor Prkng. (id:61852)
Right At Home Realty
2 - 1890 Rymal Road E
Hamilton, Ontario
Three Storey Townhouse in the heart of Hamilton. Ideally suited for a young couple/family. Stainless steel appliances, good sized bedrooms. Family room can be used as a third bedroom. Open concept! Close to all amenities such as school, shopping, plaza and much more. Tenant pays all the utilities which is 100% (id:61852)
Homelife G1 Realty Inc.
26 Twinleaf Crescent
Adjala-Tosorontio, Ontario
Brand new, never-lived-in home in the desirable community of Adjala-Tosorontio, featuring 4 spacious bedrooms, 5 well-appointed washrooms, and a main-floor den ideal for a home office or study. This beautifully designed property offers a bright and functional layout with 10-foot ceilings on the main floor, creating an open and luxurious feel throughout. Built with quality craftsmanship and modern finishes, this home provides exceptional comfort and style for today's family. Be the first to own and enjoy this stunning new build in a growing and sought-after neighbourhood. (id:61852)
Royal LePage Flower City Realty
Upper - 37 Granby Street
Toronto, Ontario
Inspired by the elegance of a classic New York brownstone, this exceptional executive residence offers two full levels of refined living in the heart of the city. Graciously scaled rooms, thoughtful separation of space, and an atmosphere of quiet sophistication create a home that is both grand and deeply comfortable.Every detail has been meticulously curated: massive walk-in closet, coffered ceilings, rich custom millwork, bespoke built-ins, mosaic tile accents, and wide-plank hardwood flooring. The chef's kitchen is a centrepiece of the home, showcasing marble counters and premium, integrated appliances befitting a residence of this calibre.Designed for elevated living and effortless entertaining, the expansive rooftop terrace offers sweeping skyline views-your private vantage point above the city.Situated just steps from Yonge & College, this residence places you at the centre of Toronto's most connected neighbourhood with immediate access to transit, parks, grocers, cafés, restaurants, and everyday conveniences. A rare blend of space, luxury, and urban proximity, this is downtown living without compromise. (id:61852)
Forest Hill Real Estate Inc.
47 Rowlock Street
Welland, Ontario
Welcome to Modern Freehold Townhome in Desirable Dain City. This stunning, likely new 2-storey freehold townhouse offers the perfect blend of style, comfort, and convenience in a growing family-friendly community. Built in 2022, it features 3 spacious bedrooms, 2.5 bathrooms. This is an excellent opportunity to own a move-in ready home in a growing family-friendly neighborhood. Perfect location for nature lovers. Close To All Amenities, Schools, Big Box Stores, Shopping Area & Niagara College. Short Drive To Nickel Beach, Niagara-On-The-Lake, Niagara Falls, Falls View Casino, Niagara outlet mall. **EXTRAS** Only 20 minutes to the QEW and just an hour's drive from the city, this home is perfectly situated for convenient access to major routes. Close to shopping complexes, just a short trip away from Niagara-On-The-Lake & Niagara Falls (id:61852)
Century 21 Green Realty Inc.
