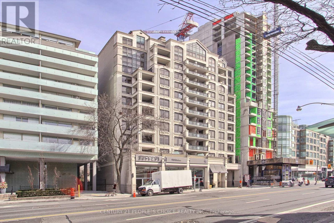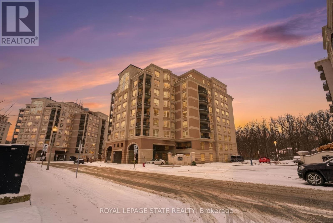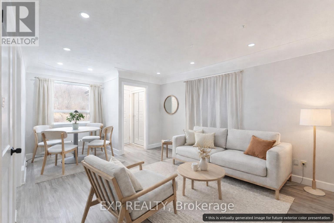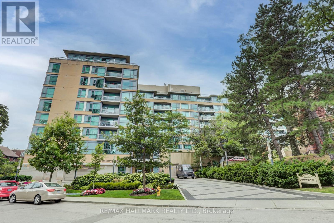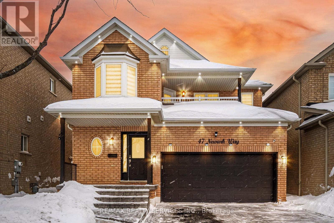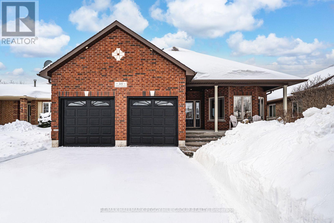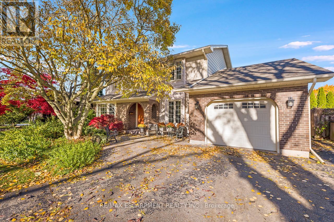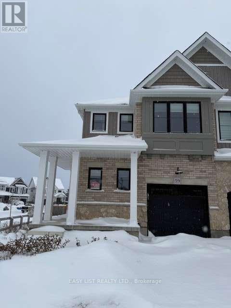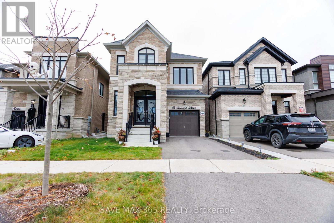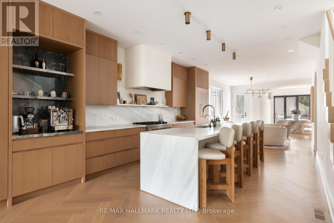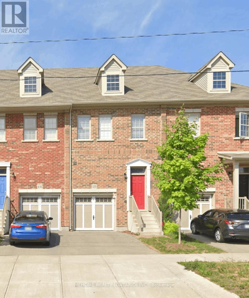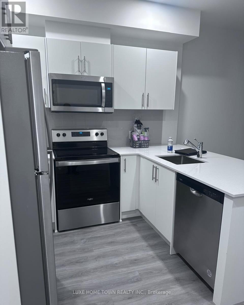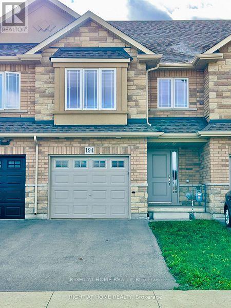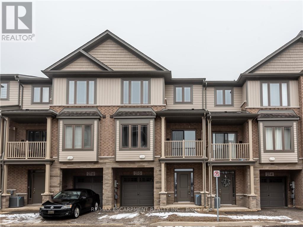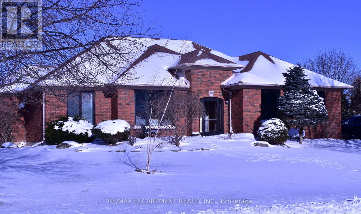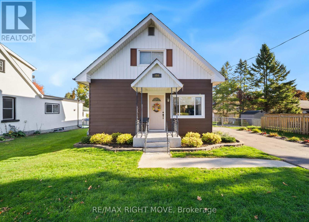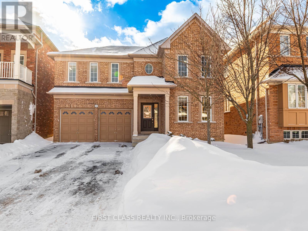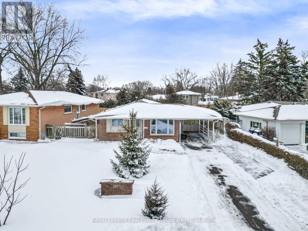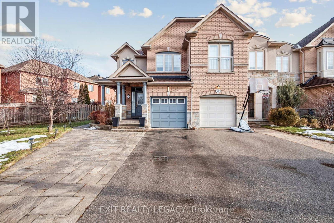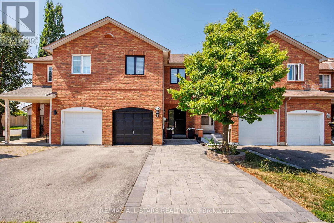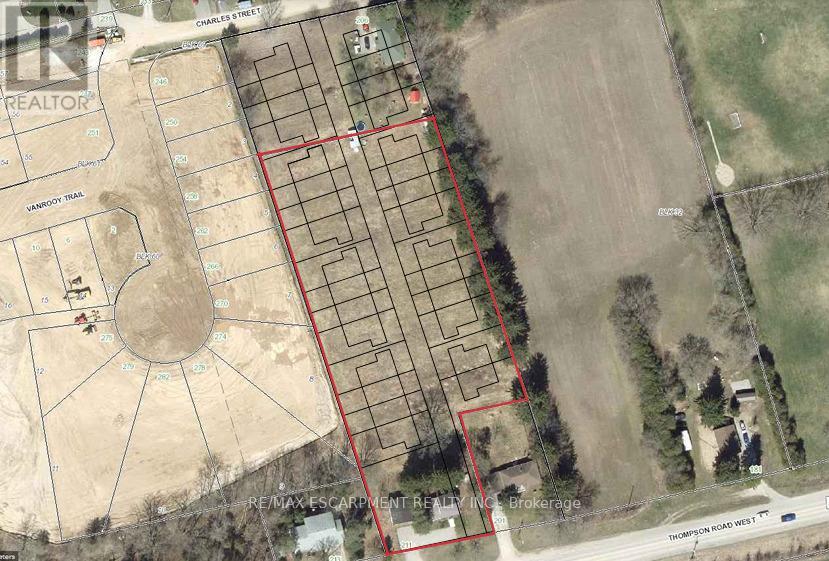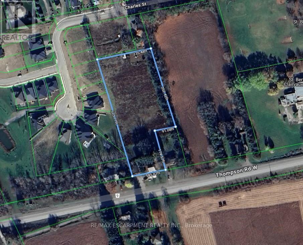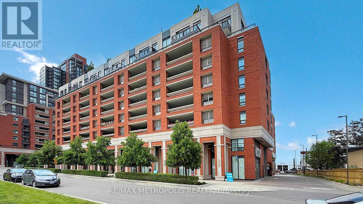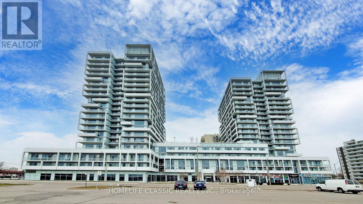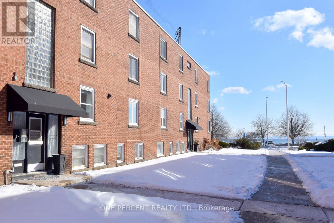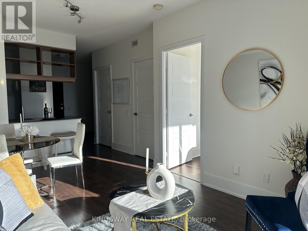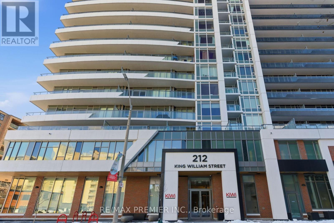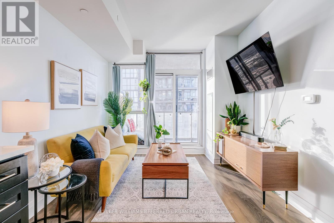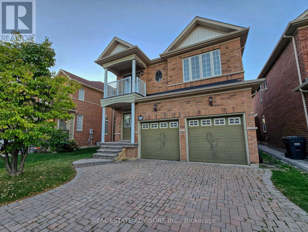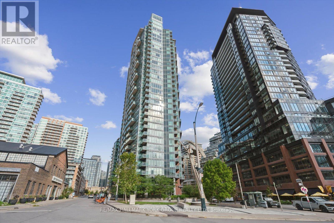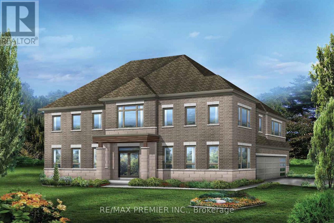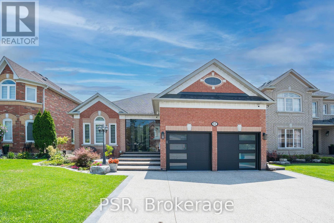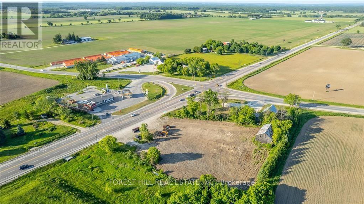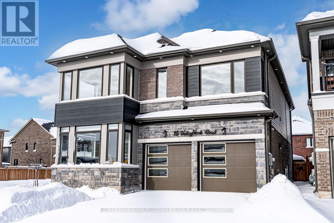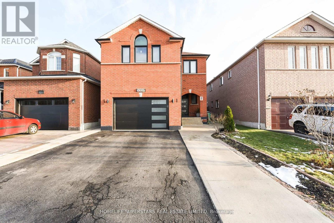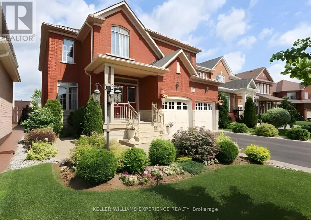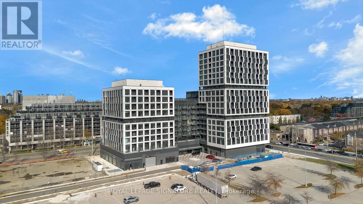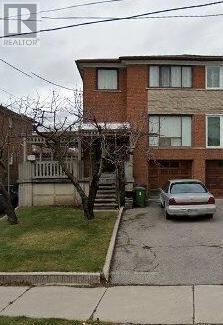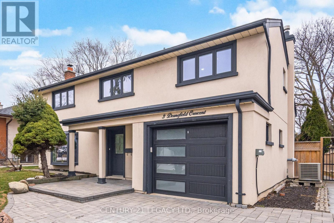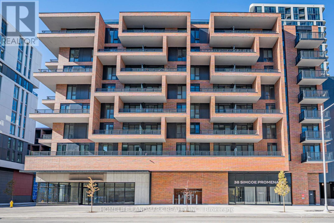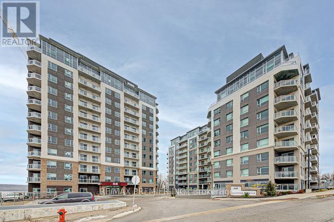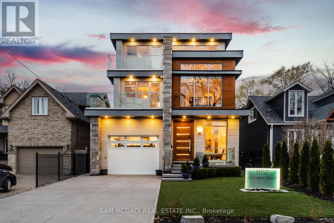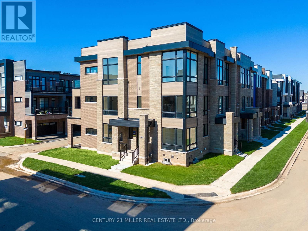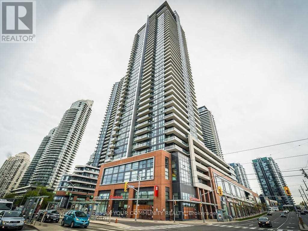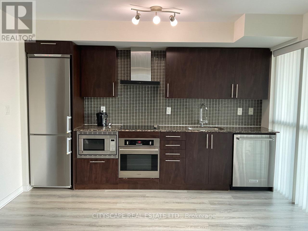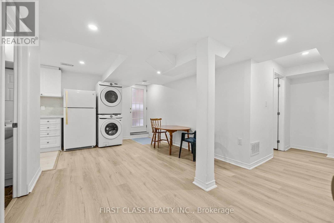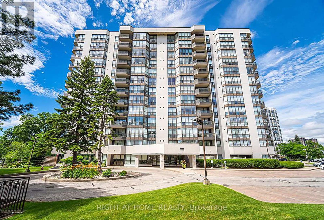706 - 99 Avenue Road
Toronto, Ontario
Experience living in Toronto's most coveted neighborhoods, where luxury and convenience converge. This stunning boutique residence offers a rare chance to own a piece of Yorkville's magic, featuring two spacious bedrooms, two spa like bathrooms and open-concept layout that effortlessly blends relaxation and entertainment. Surrounded by world-class dining, luxury shopping, and iconic cultural destinations, this home places you at the center of one of the city's most vibrant and desirable communities. Enjoy the luxury of 10-foot ceilings and unobstructed west-facing views that flood the space with natural light while offering breathtaking sunsets of the Annex skyline in your own private balcony, a perfect setting for quiet mornings or outdoor BBQ, creating a seamless mix of indoor and outdoor living. The species designed for both style and functionality, featuring new hardwood floors, premium stainless-steel appliances, upgraded cabinetry & countertops, and a breakfast bar that's perfect for casual meals or entertaining guests. The master suite is a personal sanctuary, boasting a spacious walk-in closet and 5-piece ensuite bathroom. Beyond your doorstep enjoy access to a state-of-the-art fitness center, a rejuvenating sauna, a beautifully landscaped garden, a stylish party room, and a guest suite for visiting friends and family. (id:61852)
Century 21 People's Choice Realty Inc.
706 - 3000 Creekside Drive
Hamilton, Ontario
Welcome to the Victoria Model, 1721 sqft of refined living in one of Dundas' most coveted locations. Perfectly positioned at the back of the building, this beautifully updated and maintained suite offers exceptional privacy and tranquil views overlooking Spencer Creek. Thoughtfully updated, with elegantly renovated bathrooms, a bright, white kitchen, and a layout that is spacious and inviting. A generous foyer welcomes you into the open-concept, versatile living and dining area, where hardwood floors and expansive windows frame serene treetop views. Just off the foyer, a den with custom built-ins provides the space for a home office or TV room. The kitchen is both stylish and functional, with granite countertops and a peninsula overlooking the dinette with access to the private balcony- an ideal spot to relax and enjoy the natural surroundings. The large master bedroom includes a walk-in closet with more custom built-ins, and a stunning, supersized ensuite bathroom with porcelain tile and quartz counter tops. You'll find the spacious second bedroom and an additional four piece bathroom at the opposite end of the unit, offering privacy for guests. Residents enjoy excellent building amenities, including a library, exercise room, party room, and convenient guest suite, just to name a few. One underground parking space and locker are included. Located in the heart of Dundas, this home offers unbeatable walkability, just steps to the grocery store and all the charming shops, restaurants and cafes downtown Dundas. For those ready to downsize without compromise, this is a rare opportunity that truly delivers. (id:61852)
Royal LePage State Realty
16 Ainslie Avenue
Hamilton, Ontario
High Walk or Transit Score to Mc Master University, Welcome to 16 Ainslie Ave, Hamilton - a rare detached bungalow on a premium ravine lot in the high-demand McMaster / West Hamilton pocket in Ainslie Wood Community in Hamilton, offering the perfect setup for investors or end-users looking to offset mortgage payments with strong basement rental potential. This versatile home features 3 bedrooms on the main level with bright living area, big windows in all the bedroom inviting sunlight and 3 bedrooms in the finished basement and 2 full bathrooms, ideal for extended family living or creating an income-generating lower level. The property has seen valuable recent upgrades, including brand new appliances on the main floor, permitted pot lights, a new modern kitchen, new basement flooring, and a new electrical sub-panel, providing peace of mind and move-in-ready convenience. Location is unbeatable: approximately 1.5 km walk to McMaster University, 2 minutes to Hwy 403, and close to transit, shopping, restaurants, parks, and everyday amenities. Families will also appreciate nearby schools with strong performance, including high-rated options with Fraser rankings above 6 in the surrounding area. A rare opportunity combining premium lot, excellent accessibility, strong rental demand, and long-term upside in one of Hamilton's most desirable neighbourhoods. Some of the photos are virtually staged or generated to show the prospective transformation. (id:61852)
Exp Realty
201 - 20 Gothic Avenue
Toronto, Ontario
Twenty Gothic is an exceptional boutique condo perfectly located directly across from High Park. A contemporary building surrounded by trees located on an intimate residential street a mere 5 metres to a subway station entrance. Suite 201 is a unique corner unit offering an L-shape layout with floor-to-ceiling windows overlooking the condo grounds and garden. Compared to other condo buildings, few units come for sale in this building as owners love living here. This is a rare opportunity to purchase an affordable sun-filled home with both locker and parking. Come visit a condo building famous for social get togethers and close friendships. (id:61852)
RE/MAX Hallmark Realty Ltd.
47 Newark Way
Brampton, Ontario
House with Legal Basement Apartment! Beautiful 4+2 bedroom, 4 bathroom fully detached solid brick home, ideally situated on a quiet family-friendly street. Loaded with extensive upgrades throughout! Features separate living, dining, and family rooms with an upgraded fireplace, newer modern kitchen, high ceilings, and countless pot lights inside and out. Spacious primary bedroom with ensuite and walk-in closet, all generous-sized bedrooms, and convenient second-floor laundry. Professionally finished legal 2-bedroom basement apartment-ideal for rental income or extended family. Steps to schools, parks, trails, public transit, Cassie Campbell Community Centre, and places of worship must-see home-shows 10++++! (id:61852)
RE/MAX Realty Services Inc.
101 Seline Crescent
Barrie, Ontario
IMPECCABLY UPDATED, IN-LAW POTENTIAL, & A WALKOUT BASEMENT WITH NEARLY 3,500 FINISHED SQ FT BACKING ONTO LOVERS CREEK! Tucked on a quiet street with scenic views over Lovers Creek, this 2009 Gregor-built bungaloft sits on a 50 x 112 ft lot with a wooded backdrop and no direct homes behind. Curb appeal begins with a covered front porch, oversized insulated two-car garage, and driveway parking for 4, while the backyard unfolds with beautifully landscaped grounds, an in-ground sprinkler system, a shed, a gas BBQ hookup, and an upper deck refreshed in Duradek with sleek aluminum railings, a newer awning, and a PVC pergola. Nearly 3,500 finished sq ft is bright and welcoming, highlighted by Hunter Douglas blinds, 2 gas fireplaces, a wood staircase, and main floor laundry. The updated kitchen presents quartz counters, pot lights, stainless steel appliances, tile backsplash, generous cabinets, and a breakfast bar. Two bedrooms sit on the main floor, including a primary suite with a walk-in closet and a 5-piece ensuite hosting a soaker tub, glass-walled shower, and dual vanity with an updated quartz counter, while an upper loft offers an additional bedroom with newer flooring, and a newly added 3-piece ensuite. The finished walkout basement offers in-law capability with a second kitchen featuring quartz counters, an open living and dining space that connects to an enclosed sunroom, recently added laundry area, two bedrooms, a full bathroom, newer flooring, fresh paint, and a large cold cellar for storage. The enclosed lower sunroom extends living outdoors with a walkout to the yard, hot tub wiring already in place, and a removable wall designed for future installation. This home is GreenHouse-certified and features Energy Star qualification, solar panels, an ERV/HRV system, an air exchanger, a central vac, and an owned hot water tank and water softener. This #HomeToStay is the total package with a quiet backdrop, in-law potential, and a long list of upgrades already done! (id:61852)
RE/MAX Hallmark Peggy Hill Group Realty
7 Old Oxford Road
St. Catharines, Ontario
Impeccably maintained and lovingly cared for family home offering 4 bedrooms, 2.5 bathrooms, and over 2,300 sq. ft. of above-grade living space, set on a gorgeous and tranquil lot. The main floor features a bright and inviting living room, a spacious dining area, and a large white kitchen overlooking the beautiful backyard, complete with eat-in space, ideal for family gatherings, hosting events, and preparing meals. The cozy family room showcases hardwood flooring and a gas fireplace with classic brick surround, creating a warm and welcoming atmosphere, with both the kitchen and family room opening to the large backyard, perfect for outdoor entertaining, children at play, and relaxed family enjoyment. Convenient main-floor laundry, a powder room, and direct garage access complete this level. Upstairs, the grand primary retreat offers a large closet and private 3-piece ensuite, along with three additional generously sized bedrooms and a 4-piece main bath. The partially finished basement provides excellent potential for additional living space with room for your finishing touches. Fantastic location close to schools, parks, highway access, and a wide range of amenities. (id:61852)
RE/MAX Escarpment Realty Inc.
59 Hedley Lane
Centre Wellington, Ontario
For more info on this property, please click the Brochure button. WELCOME TO 59 HEDLEY LANE, ELORA!This bright, beautiful, fully finished end-unit townhouse offers over $40,000 in builder upgrades and has been thoughtfully completed from top to bottom. The main floor features smooth ceilings, pot lights, and an upgraded kitchen with quartz countertops, upgraded cabinetry, and an undermount sink. The open-concept layout is perfect for both everyday living and entertaining. The professionally finished basement adds valuable living space and includes a 3-piece bathroom with open stairs leading down from the main level. Upstairs, enjoy the convenience of upper-level laundry with custom cabinetry and a like-new washer and dryer included. This home offers three generously sized bedrooms, a versatile loft area, and a spacious primary suite complete with a walk-in closet and 3-piece ensuite. Condo fees include lawn care, snow removal of common elements, and irrigation, providing low-maintenance living year-round. Hot water on demand tank is rented through Reliance. Don't miss your opportunity to own this exceptional end-unit townhouse in the desirable community of Elora. (id:61852)
Easy List Realty Ltd.
55 Canard Drive
Vaughan, Ontario
Beautiful Detached 4-Bedroom, 4-Bathroom Home with $100K in Upgrades! This stunning detached home sits on a 30-ft lot and features an attached single-car garage. Enjoy a modern open-concept layout with upgraded quartz kitchen countertops, soft-close cabinetry, spice rack cabinet, and a large island with breakfast bar. Elegant pot lights on the main level, chandeliers over the dining area and kitchen island, and engineered hardwood flooring (7.3/4") add style and warmth throughout.The spacious family room includes a large gas fireplace, perfect for cozy evenings. The primary bedroom offers two walk-in closets and an extended ensuite with upgraded sinks and countertops. Additional highlights include an appliance tower, central vacuum, central humidifier and high-end finishes throughout. Move-in ready and thoughtfully upgraded-this home is perfect for families seeking comfort, style, and convenience! (id:61852)
Save Max 365 Realty
18 Foxley Street
Toronto, Ontario
Discover a truly unique detached home in the heart of Trinity Bellwoods, perfectly situated in what 'Time Out magazine' named as one of the "coolest streets" in the world - Ossington. Sitting on a super rare 25 x 134 ft lot, this exceptional property blends luxury, warmth, and functionality with high-end custom finishes throughout. The main floor offers a seamless indoor/outdoor living experience, featuring elegant herringbone flooring, 11 ft quartzite kitchen island and coffee station, and a striking accordion door imported from Italy - perfect for elevated indoor/outdoor entertaining. There are too many updates to list, please refer to the attached feature sheet for full details. The backyard is fully landscaped and designed for easy maintenance, complete with beech trees that create natural privacy and a fully loaded outdoor kitchen, making the space ideal for gatherings and year-round enjoyment. Upstairs offers 3 generous bedrooms, while the thoughtfully designed basement features 7.6 ft ceiling height, a spacious guest bedroom, two washrooms including a cold plunge spa, a home gym, rough-in for a kitchen, and a convenient walkout, creating a highly functional lower-level living space. A rare advantage in this neighbourhood is the spacious 2-car garage that fits two large vehicles comfortably, includes extra storage space, and comes equipped with an EV charger. Located in one of Toronto's most sought-after pockets, this home offers unmatched convenience. Enjoy a Walk Score of 96, placing you steps from Trinity Bellwoods Park, Ossington's top Michelin guide restaurants, cafes, boutiques, transit, and vibrant community amenities. A truly special home in an unbeatable neighbourhood. (id:61852)
RE/MAX Hallmark Realty Ltd.
133 St. Leger Street
Kitchener, Ontario
Stunning Townhouse, Located Perfectly Between Downtown Kitchener And Uptown Waterloo Near LRT, hospital And Tech Industry. Spacious Open Concept Living Plus Kitchen, EntireHouse is Carpet-Free. Backsplash And Stainless Steel Appliances In The Kitchen. Upstairs Features 3 Bedrooms And 2 Bathrooms, Master Bedroom With A Private Ensuite Bathroom, Laundry On 2nd Floor. Aaa+ Applicants Only. (id:61852)
Mehome Realty (Ontario) Inc.
315 - 1000 Lackner Boulevard
Kitchener, Ontario
Beautiful condo with parking and locker prime location! Stunning 1-bedroom condo perfectly situated near top amenities, transit, shopping, and dining. Flooded with natural light, this modern unit features an open-concept layout, sleek kitchen finishes. Enjoy the convenience of an assigned parking space and locker, plus access to premium building amenities.. (id:61852)
Luxe Home Town Realty Inc.
194 Dalgleish Trail
Hamilton, Ontario
Pride of Ownership 3-Bedroom, 3-Bathroom Townhome in Summit Park - 1,770 Sq. Ft. Welcome to 194 Dalgleish Trail, a beautifully finished townhome offering modern comfort and convenience in the highly desirable Summit Park community. Featuring 3 spacious bedrooms and 3 bathrooms across 1,770 sq. ft., this home is ideal for both entertaining and family living. The bright eat-in kitchen opens directly to a generous backyard with a walk-out - perfect for summer barbecues, gatherings, or peaceful mornings outdoors. Upstairs, the principal bedroom offers a large walk-in closet, while all bedrooms are designed with space and comfort in mind. Thoughtfully designed layout with an expansive living and dining area perfect for entertaining. Beautiful Open Concept Kitchen, Breakfast Area. Stainless Steel Appliances, Oak Stairs, 2nd Floor Loft Can Be Used For Office. Access From Garage To Main Floor. Closest intersection: Rymal Rd E and Terryberry Road. Ideally situated within walking distance to Walmart, Canadian Tire, local coffee shops, dining, schools, transit, parks and other essential amenities Perfectly located, this home is just 10 minutes from Eramosa Karst Conservation Area (over 80 acres of trails and natural beauty) and offers easy access to major routes including the QEW, 403, Red Hill Valley Parkway, and Lincoln Alexander Parkway. Move-in ready and tastefully finished top-to-bottom, this townhome is ready to welcome you home. (id:61852)
Right At Home Realty
5 - 27 Rachel Drive
Hamilton, Ontario
PRIME LOCATION!!! Recently built turn-key low maintenance 2 bedroom + den, 2 bathroom townhomeis the ideal property for the first time home buyer. Build your dream office in the spaciousden as you work from home and raise a family in the cozy and light-filled bedrooms. Enjoylakeside living in beautiful Stoney Creek and take a stroll to experience the breathtakingviews of Fifty-Point beach. Conveniently located minutes away from Fifty-Point ConservationArea, QEW, GO transit, parks, schools, local wineries and shopping plazas. 30 minute drive toMississauga, 20 minute drive to Niagara Falls. (id:61852)
RE/MAX Escarpment Realty Inc.
10 Featherstone Avenue
Haldimand, Ontario
Welcome to your peaceful retreat near Lake Erie. Nestled on just over an acre of beautifully landscaped property, this stunning 2,301 square foot bungalow offers the perfect blend of space, style, and serenity all within walking distance to Lake Erie and the beach. Step inside to a grand foyer adorned with crown moulding which gracefully carries through the hallway and into a sun-drenched living room featuring hardwood flooring, elegant wainscotting and a large picture window that fills the space with natural light. The white kitchen is both timeless and functional, showcasing quartz countertops, a large island and an open concept flow into the dining room complete with a tray ceiling and wall-to-wall windows and French doors overlooking the lush backyard. Need more space to unwind? The cozy family room also overlooks the backyard and leads directly to the deck - perfect for outdoor entertaining. You'll find 3 generous bedrooms on the main floor including a spacious primary suite with a walk-in closet and a luxuriously renovated ensuite featuring a double vanity. Downstairs, the fully finished basement is a true bonus with 2 more bedrooms, a flex space ideal for a craft room or workshop, another flex space (bedroom? Office?) and a massive recreation room with wall-to-wall closets. A 3-piece bathroom and abundant storage make this lower level as functional as it is expansive. Step outside to a private backyard oasis featuring a deck, patio, above-ground pool and 2 sheds all backing onto a peaceful farmer's field. Enjoy serene country vibes with lake views from the front yard and feel secure year-round with a backup generator included. Plus, enjoy the convenience of a double car garage with inside entry. This is more than a home - it's a lifestyle. One that offers quiet, space and comfort just moments from the beach, nature and community charm of Lake Erie living. Don't miss your chance to make this incredible property your own. RSA. (id:61852)
RE/MAX Escarpment Realty Inc.
494 High Street
Orillia, Ontario
Welcome home! 494 High St offers a total over 1,400 sqft of finished living space with a warm, inviting layout that's perfect for everyday living. The main floor features a cozy living room with a fireplace, an eat in kitchen, and sliding doors that lead out to a huge fully fenced backyard with tons of space to relax, garden, or entertain. You'll also find a bedroom and bathroom on the main level, offering added convenience and flexibility.Upstairs, two additional bedrooms provide great space for family or guess. The lower level adds even more finished living area along with ample storage space, making it easy to stay organized and spread out. A great opportunity for buyers looking for a home with space inside and out. (id:61852)
RE/MAX Right Move
11 Amstel Avenue
Richmond Hill, Ontario
Elegant home in the prestigious Jefferson community, located on a quiet, family-friendly street. Premium lot with no sidewalk and widened 52.17-ft backyard. Bright open-concept layout with oversized windows and skylight offering abundant natural light. Upgraded kitchen with granite countertops, custom maple cabinetry, centre island, stainless steel appliances, and new exhaust fan (2026). Walk-out to newer oversized deck and gazebo-ideal for entertaining. Family room with fireplace and built-ins (2022). Hardwood floors throughout, pot lights, and ample storage. Direct garage access to mudroom. Four spacious bedrooms upstairs, including oversized primary with double walk-in closets and 5-pc ensuite. Fully finished basement with recreation area, bathroom, and two bedrooms. Roof replaced in 2024 with 10-year warranty. Steps to parks & trails. Surrounded by top-ranked public and private schools. Convenient access to shopping, transit & GO, highways, supermarkets, and restaurants. A must-see! (id:61852)
First Class Realty Inc.
159 Bartley Bull Parkway
Brampton, Ontario
Your first home should do more than check boxes, it should build your future. Located in the heart of Peel Village, this bungalow offers a rare opportunity to enter an established neighbourhood with long-term upside. Featuring red oak hardwood floors beneath the carpet, a functional main-floor layout, & a finished basement with a separate entrance, this home presents strong renovation potential. The main level includes a bright living room with smooth ceilings & a large front window. The dining room was originally the third bedroom & can easily be converted back, & includes a walkout to the patio. The eat-in kitchen offers a separate entrance, allowing flexibility for future renovation plans. The finished basement with its own entrance provides additional living space, & a bathroom. Set on a 58.30 x 110 ft lot with a double driveway, attached carport, & large shed. Located near parks, amenities, & quick access to Hwy 410. (id:61852)
Royal LePage Real Estate Associates
49 Loire Valley Avenue
Vaughan, Ontario
Welcome to 49 Loire Valley Avenue, located in the sought-after Thornhill Woods neighbourhood. This end-unit townhome offers 3 bedrooms, 4 bathrooms, and a finished basement. The main floor features an open-concept layout with 9 ft ceilings. The kitchen includes stainless steel appliances and a gas stove. The home has been well maintained and shows pride of ownership throughout, offering a comfortable and inviting place to live. (id:61852)
Exit Realty Legacy
10 Sufi Crescent
Toronto, Ontario
Looking for more space without giving up city convenience? This five bedroom North York townhouse gives you room to grow, work, relax, and entertain all in one smart, updated layout. The custom designed main floor feels bright and connected with an open concept kitchen, sit up island, and a comfortable family room anchored by a double sided gas fireplace. A separate dining area makes family dinners easy, and the bonus garage converted main floor room with a nearby full bathroom is perfect for multi-generational living offering a main floor bedroom or use it as a home office, studio, gym, or whatever your life requires! Upstairs, four bedrooms offer flexible living arrangements and the upgraded primary ensuite bathroom adds a touch of spa like comfort. The fully finished basement is a major bonus, giving you a full entertainment zone with a wet bar, sit up island, electric fireplace, steam shower with heated floors, plus laundry, storage, and workspace. The backyard delivers an unexpected retreat in the city - overlooking green space, enjoy a multi level composite deck, pergola, and hot tub that create a private outdoor hangout for year round use. All of this comes with a prime location near the upcoming Eglinton LRT, transit options, shopping, parks, schools, Aga Khan Centre and Museum and quick access to major highways (DVP & Hwy. 401). A rare chance to get the space you need in a neighbourhood that keeps getting better. (id:61852)
RE/MAX All-Stars Realty Inc.
206 Charles Street
Norfolk, Ontario
Land for sale in Waterford with endless possibilities for builders. Strong opportunity for future development in an area seeing continued growth. Well located near town amenities and major routes. (id:61852)
RE/MAX Escarpment Realty Inc.
211 Thompson Road W
Norfolk, Ontario
Zoned for Development. 2.6 Acres with a multitude of possibilities. (id:61852)
RE/MAX Escarpment Realty Inc.
833 - 3091 Dufferin Avenue
Toronto, Ontario
Experience Urban Elegance: Move-In Ready 1-Bed Condo at Treviso III! Discover the ideal blend of comfort, style, and convenience in this well-maintained one-bedroom, one-bathroom condo at the exceptional Treviso III community. Designed with an open-concept layout, the living and dining areas are bathed in abundant natural light, highlighting sleek, modern vinyl flooring and freshly painted interiors throughout. The modern kitchen is a chef's delight, with stainless steel appliances (including an over-the-top oven, 2024), elegant granite countertops, and ample storage. Step out onto your private, south-facing terrace for a perfect spot to relax and take in the serene views. The spacious bedroom offers a large window and generous closet space, ensuring a comfortable sanctuary. Enjoy unparalleled access to amenities, including a rooftop outdoor pool, communal BBQ area, gym, party room, games room, entertainment room, sauna, pet grooming room and 24/7 concierge. This condo comes with additional storage locker and one parking spot. Located within walking distance of the Lawrence Subway station, Yorkdale Mall, Starbucks, Shoppers Drug Mart, Fortinos, parks, schools, and a variety of restaurants, everything you need is just steps away. With easy access to TTC and major highways (400/410), your daily commute will be seamless. Children park and daycare are right next to the building. Perfectly suited for anyone seeking a vibrant lifestyle, this well-maintained unit features upgraded fixtures, in-suite washer and dryer (2024), and is truly move-in ready. Priced to sell ! Don't miss out on this opportunity! (id:61852)
RE/MAX Metropolis Realty
507 - 55 Speers Road
Oakville, Ontario
Welcome to the Empire Built Rain and Senses Condos. This Large 1 Bedroom + Den has a Large Open Concept feel with a Large Shared Bathroom. The First-Class Amenities include: 24 Hour Concierge, Party/Meeting Room, Fully Equipped Gym, Indoor Pool, Sauna, Yoga and Pilates Studio, Rooftop Deck/Garden with Barbeques, Guest Suites, Car Wash and Visitor Parking. Easy access to Oakville GO Station, Minutes to QEW/403Steps from Groceries and Downtown Oakville. Parking and locker Owned (id:61852)
Homelife Classic Realty Inc.
16 - 1351 Lakeshore Road
Burlington, Ontario
STEPS to the LAKE, this Beautifully UPDATED 2 Bedroom Co-op Unit is not just a Home but an affordable Lifestyle UPGRADE! PRIME location across from Spencer Smith Park's Waterfront Trail, Splashpad, Rink, Cherry Blossoms, Summer Festivals & Dining! This BRIGHT CORNER Unit is Move In Ready! NEWER Eat-in-Kitchen with Quartz Counters, SS appl. soft close drawers, new flooring & under cabinet lighting. Inviting Living Rm with space for a Dining table. Carpet-free with Eng Hardwood Floors. Rarely featured 2nd Closet in Primary Bedroom. Bonus Upper Storage Cabinetry in Primary Bedroom, Kitchen & 4 Pc Bath! LOW monthly fee of $594 INCLUDES: PROPERTY TAX, Unlimited High Speed Internet, Basic Cable TV, Water & Locker. Optional Parking Space $625/yr. Second spots are avail. Amenities incl. Visitor Parking, Laundry in Building, Bicycle storage, Shared Patio with Firepit & BBQ. Dogs or Rentals/Leasing Not permitted. EASY Hwy Access. Stroll on the Burlington Beach or Walk to a Downtown Patio Restaurant/Café, unique Shops the Burlington Performing Arts Centre or Art Gallery! Joseph Brant Museum & Hospital are within walking distance. Enjoy EVERYTHING the Burlington Waterfront & Vibrant Downtown has to offer! The perfect blend of convenience and lakeside charm. (id:61852)
One Percent Realty Ltd.
2603 - 15 Viking Lane
Toronto, Ontario
A spectacular condo at the renowned Tridel building - welcome to unit 2603. This west-facing condo is thoughtfully designed, with functionality top of mind. Located in a family-friendly and well connected neighbourhood, with transit options just steps away. This home features a spacious kitchen with enough storage for all your kitchenware & more. It is not your average condo kitchen. Featuring granite countertops, full sized stainless steel appliances, and tall ceilings. Floating shelves with under-mount lighting serve as both a decorative and practical design element, with clear sight lines into your open concept dining and living room space. Enjoy the view of the city and lake from your living room, or from your large balcony. Throughout the day, you'll have plenty of natural light from a west-facing view that will keep your home well lit and bright. The primary bedroom features a spacious walk-in closet, and large windows. And finally, you have a beautiful den. Perfect for an at-home office, cozy library, guest room, or second living room - the option is there for you to make it your own creative space! And the best part, is this condo is located in a fabulous building, where the neighbour-friendly culture is evident. With fabulous amenities including an indoor pool, large gym, party room, concierge, visitor parking and more - you don't want to miss out on this incredible opportunity. 1 underground parking and locker included. (id:61852)
Kingsway Real Estate
914 - 212 King William Street
Hamilton, Ontario
Bright & Spacious One bedroom Condo apartment for sale in Downtown Hamilton. Very clean and practical layout in a clean and well maintained building, Gym and party room for your convenience. Walking distance to school, shopping, public transit and restaurants. (id:61852)
RE/MAX Premier Inc.
1711 - 17 Zorra Street
Toronto, Ontario
Welcome to modern urban living at 17 Zorra Street in the heart of Etobicoke. This stylish and thoughtfully designed suite offers a smart layout with contemporary finishes, floor-to-ceiling windows, and abundant natural light throughout. The open-concept living and dining area flows seamlessly into a sleek kitchen featuring modern cabinetry, quality appliances, and ample counter space, perfect for both everyday living and entertaining. Enjoy a well-proportioned bedroom with generous closet space and a spa-inspired bathroom designed with clean lines and modern fixtures. Step out to your private balcony and take in city views while enjoying your morning coffee or evening unwind. Residents of this well-managed building enjoy premium amenities including a fitness centre, party room, co-working spaces, and outdoor social areas. Located in a rapidly growing Etobicoke neighbourhood, you're just minutes to Kipling subway, TTC, GO Transit, major highways, Sherway Gardens, parks, restaurants, and everyday conveniences, making commuting and city access effortless. Ideal for first-time buyers, professionals, or investors looking for a turnkey opportunity in a high-demand location. A perfect blend of comfort, convenience, and contemporary style. (id:61852)
Keller Williams Referred Urban Realty
3208 Countess Crescent
Mississauga, Ontario
Located in desirable Churchill Meadows, this 4+1 bedroom home offers approx. 2800 sq.ft. A bright breakfast area overlooks the private, fenced yard, while the separate family room with gas fireplace and spacious living/dining areas provide plenty of room to entertain. The primary suite features a balcony retreat, spa-style ensuite with soaker tub and separate shower. Convenience of main-floor laundry and garage access. Finished basement adds a rec room, bedroom, full bath & storageperfect for extended family or income potential. Recent furnace & AC upgrades included. (id:61852)
Real Estate Advisors Inc.
1113 - 150 East Liberty Street
Toronto, Ontario
Welcome To Liberty Place In The Heart Of Torontos Vibrant Liberty Village! This Bright And Stylish 1 Bedroom, 1 Bathroom Condo Offers A Perfect Blend Of Modern Design And Urban Convenience. Featuring Floor-To-Ceiling Windows, An Open-Concept Layout, In-Suite Laundry, And A Private Balcony, This Suite Is Designed For Natural Light And Effortless Living.The Contemporary Kitchen Boasts Sleek Black Appliances, Granite Counters, And Ample Cabinetry, While The Spacious Living/Dining Area Provides The Ideal Spot To Relax Or Entertain. A Comfortable Bedroom With Generous Closet Space And A Well-Appointed 4-Pc Bathroom Complete This Urban Retreat. At Liberty Place, Residents Enjoy Top-Tier Amenities Including A Fully-Equipped Gym, Yoga Studio, Party Room With Terrace & BBQs, Guest Suites, Visitor Parking, And 24/7 Concierge Service. Located Just Steps To Shops, Cafés, Restaurants, Parks, And Transit (TTC, GO Station, With The Future SmartTrack/King-Liberty GO), You'll Love The Energy And Convenience Of This Trendy Neighborhood. Perfect For First-Time Buyers, Investors, Or Anyone Looking To Experience Downtown Living At Its Best! (id:61852)
RE/MAX Hallmark York Group Realty Ltd.
245 Mckean Drive
Whitchurch-Stouffville, Ontario
Don't miss this exceptional brand new Fieldgate Home detached residence, offering 2,459 sq.f.t of thoughtfully designed living space on a desirable corner lot in one of Stouffville's most sought-after subdivisions. This all-brick 4-bedroom, 3-bathroom home showcases a striking double door entry, 9' ceilings on both the main and second floors, and premium hardwood flooring throughout. The open-concept layout is ideal for modern family, featuring a chef-inspired kitchen with stone countertops, upgraded cabinetry, and a spacious breakfast area with sliding doors leading to the backyard. The inviting family room is anchored by a cozy gas fireplace, perfect for entertaining or relaxing evenings at home. Additional highlights include a main-floor laundry, double car garage. Full 7-year Tarion warranty included. A rare opportunity to own new construction in an established. Located in a quiet, master-planned community, this home is just minutes to top-rated schools, parks, trails, shopping, restaurants, and recreation centers, with easy access to Go Transit and major commuter routes. Enjoy the charm of down Stouffville, nearby green spaces, and a vibrant (id:61852)
RE/MAX Premier Inc.
81 Shawbridge Boulevard
Vaughan, Ontario
Welcome To 81 Shawbridge Blvd - A Stunning Fully Renovated 3-Bedroom Home Nestled In The Heart Of Vaughan. Meticulously Updated With Contemporary Finishes And Exceptional Craftsmanship Throughout, This Move-In-Ready Residence Offers The Perfect Balance Of Modern Design And Everyday Comfort. The Bright, Open-Concept Main Level Seamlessly Connects The Kitchen, Dining, And Family Areas, Creating An Ideal Setting For Both Entertaining And Family Living. The Chef-Inspired Kitchen Is A True Showpiece, Featuring Sleek Quartz Countertops, A Large Centre Island, And High-End Appliances. The Connected Family Room, The Space Is Anchored By A Beautiful Fireplace That Adds Warmth And Character, While Expansive South-Facing Windows Bathe The Home In Natural Light Throughout The Day. A Standout Feature Of This Property Is The Walkout To The Fully Landscaped Backyard, Complete With A Generous Patio, Outdoor Kitchen/BBQ And A Tranquil Pond Offering A Private Outdoor Retreat Perfect For Relaxing Or Hosting Gatherings. Ideally Located Close To Top Rated Schools, Parks, Shopping, And Transit, This Exceptional Home Presents A Rare Opportunity To Own A Turnkey Property In One Of Vaughan's Most Desirable Neighbourhoods. (id:61852)
Psr
RE/MAX West Realty Inc.
6029 Highway 26
Clearview, Ontario
If you are driving up from the GTA to Collingwood, Blue Mountains, Wasaga Beach or Stayner you will drive through this intersection. Sunnidale Corners. High traffic intersection with high visibility perfectly suited for development. New Tim Hortons and Shell Gas station across the street. The township is in favor of development. Potential storage site, drivethru, car wash, gas station, transit site or retail plaza. 1.6 acres of cleared leveled land. (id:61852)
Forest Hill Real Estate Inc.
12 Valleybrook Road
Barrie, Ontario
MODERN SOUTH BARRIE HOME WITH A GENEROUS INTERIOR, NEWLY FINISHED BASEMENT WITH IN-LAW CAPABILITY, & UPGRADES THROUGHOUT! Get your realtor on the phone, because 12 Valleybrook Road delivers a swoon-worthy interior, serious square footage, upgrades galore, and a finished basement designed for flexibility. Built in 2022 with nearly 3,800 finished sq ft, including over 2,900 sq ft above grade, it's bright, polished, and meticulously maintained. Arrive home to a place you're proud to call home with an all-brick exterior, contemporary garage doors, oversized windows, soffit lighting, and an attached double garage with inside entry. The main level has that open, airy feel buyers love, anchored by a statement kitchen with stone countertops, a large island, tile flooring, and stainless steel appliances, including a cooktop and a built-in wall oven/microwave combo, plus a breakfast area that walks out to a fenced backyard with a patio, hardtop gazebo, and sprinkler system. The living room is warmed by a cozy electric fireplace with a panelled surround, while the adjacent formal dining room is ready for dinner parties and holiday meals. A French door opens to a main floor office or den that's ideal for working from home, a playroom, or a hobby area. Four upper level bedrooms are thoughtfully arranged, including a primary suite with a walk-in closet and a 5-piece ensuite featuring a dual vanity, soaker tub, and large glass-walled shower, a second bedroom with its own 4-piece ensuite, and two additional bedrooms connected by a 5-piece shared bathroom, plus convenient second-floor laundry. The newly finished basement adds serious flexibility with a separate entrance offering in-law capability, featuring a kitchen, rec room, bedroom with an ensuite, and its own dedicated laundry. South Barrie convenience rounds it out with quick access to Highway 400 and the GO Station, plus minutes to Park Place, Costco, Walmart, restaurants, everyday essentials, and Allandale Golf Course. (id:61852)
RE/MAX Hallmark Peggy Hill Group Realty
128 Blossom Crescent
Toronto, Ontario
Opportunity Knocks in Glenfield Heights! Welcome to this solid semi-detached home located in the heart of Glenfield Heights, Toronto, a highly convenient and well-connected neighborhood close to every amenity imaginable-shopping, schools, parks, transit, major highways, places of worship, and more. This property offers ample parking and a functional layout with strong upside potential for investors, renovators, or savvy buyers looking to add value. The basement features two bedrooms and presents and excellent opportunity to create a separate entrance, making it ideal for a future income-generating suite or multi-family living. While the home requires some TLC, it provides a fantastic canvas to renovate, customize, and maximize returns. A standout feature is the beautifully newly updated backyard, perfect for entertaining, summer gatherings, or creating an inviting outdoor space for tenants or extended family. Whether you're looking to renovate and hold, live in and rent, or flip, this property checks all the boxes: location, layout, parking, and income potential. Don't miss your chance to invest in a growing Toronto neighborhood with long-tern upside. A rare value-add opportunity with endless possibilities. (id:61852)
RE/MAX Hallmark Chay Realty
5207 Brookwood ( Bsmt) Court
Mississauga, Ontario
2 Bedrooms And 1 Washroom Sep Entrance Very Bright Basement Apartment Available 1st Feb, In High End Area, Beautiful Kitchen With Living Area. Big Windows ,Separate In-Suite Laundry , Fridge And Gas Stove . 30% Utility Bills Extra. One Car Parking. No Pets /No Smoking. Close To All Major Amenities, Walking Distance To Bus Stand And Heart Land Plaza ,10 Mint To Go Station And 5 Mint To Hwy 401 (id:61852)
Homelife Superstars Real Estate Limited
Bsmnt - 50 Laurentide Crescent
Brampton, Ontario
Well-located legal 2-bedroom basement apartment in the desirable Vales of Castlemore North, near Airport Rd & Mayfield Rd. Features a private side entrance, functional open layout, and a bright eat-in kitchen with stainless steel appliances. The spacious living area offers flexibility for dining or a home office, plus a separate storage room for added convenience.Includes one driveway parking space, all-inclusive utilities, and shared laundry with scheduled use once per week, conveniently located in the common entry area. Situated in a quiet, family-friendly neighbourhood-ideal for a single professional or professional couple. Available March 1, 2026. (id:61852)
Keller Williams Experience Realty
722 - 1007 The Queensway
Toronto, Ontario
Beautiful Brand New 1-Bedroom Condo At Verge East, Ideally Located In One Of Etobicoke's Most Sought-After Communities! Offering 495 Sq. Ft. Of Well-Planned Living Space, This Bright And Modern Suite Features Upgraded Finishes Throughout, Including Laminate Flooring, A Sleek Kitchen With Built-In Stainless Steel Appliances, And Quartz Countertops. Situated In A Vibrant, Family-Friendly Neighbourhood, Just Minutes From Downtown Toronto, With Easy Access To Transit, Shopping, Dining, And Queensway Park. Excellent Transit Connections Along The Queensway Offer A Quick 12-Minute Commute To Islington Subway Station. An Ideal Lease Opportunity For Professionals Or Couples Seeking Modern Comfort And Convenience In The Heart Of Etobicoke! (id:61852)
Royal LePage Signature Realty
8 Rainswood Court
Toronto, Ontario
Lovely Home In Desirable Downsview-Roding Community! This Conveniently located Home Is Just Minutes from TTC transit (one bus to the subway), Highways 401 & 400, schools, and walking distance to the hospital. With a great Walk Score (id:61852)
Century 21 Parkland Ltd.
3 Deanefield Crescent
Toronto, Ontario
An exceptional opportunity in the highly sought-after West Deane Park neighbourhood. This fully renovated detached home has been thoughtfully redesigned with high-end finishes and a functional open-concept layout ideal for modern family living. The main floor showcases wide-plank hardwood flooring, pot lights, a striking fireplace, and a stunning chef's kitchen complete with custom cabinetry, quartz countertops, stainless steel appliances, and a large centre island. Walk out to a private deck and backyard, perfect for entertaining. The upper level features three spacious bedrooms and beautifully updated bathrooms. Extensive upgrades throughout including exterior finishes, windows, and mechanical systems, offering true peace of mind. Located on a quiet, family-friendly crescent, steps to parks, top-rated schools, TTC, shopping, and easy highway access. Turn-key, move-in ready, and rarely available in this enclave. (id:61852)
Century 21 Legacy Ltd.
C410 - 38 Simcoe Promenade
Markham, Ontario
Stunning newly built condo in the vibrant Gallery Square community! This modern 2-bedroom , 2-bathroom unit features an open-concept layout, sunlit balcony with panoramic views, and premium finishes throughout. The gourmet kitchen boasts a quartz island and integrated appliances, perfect for both everyday living and entertaining. The primary suite includes a built-in closet, balcony access, and a spa-like 4-piece ensuite.Additional highlights include 1 parking space and 1 locker. The den offers flexible use as a home office or guest room.Conveniently located steps to Cineplex VIP, dining, grocery, shopping, YMCA, York University (Markham Campus), and First Markham Place. Easy access to GO Transit, Hwy 404 & 407, and top-ranking schools.An exceptional opportunity to own or invest in one of Markhams most sought-after communities! (id:61852)
Homelife Landmark Realty Inc.
1015 - 58 Lakeside Terrace
Barrie, Ontario
Welcome To Lakeside Living At Lake Vu Condos. This Beautifully Upgraded 1-Bedroom, 1-Bath Suite Offers 591 Sq. Ft. Of Thoughtfully Designed Open-Concept Living. Featuring Sleek Laminate Flooring, Stainless Steel Appliances, And A Bright, Airy Living Space With A Walk-Out To A Generous Private Balcony. Enjoy An Impressive Selection Of Amenities Including A Fully Equipped Fitness Centre, Party Room, Games Area With Pool Table, Pet Spa, And A Spectacular Rooftop Lounge With Bbqs And Panoramic Views. Includes One Underground Parking Space. Ideally Located Just Minutes From Hwy 400, RVH Hospital, Georgian College, GO Transit, Shopping, And The Shores Of Lake Simcoe-Perfect For First-Time Buyers, Investors, Or Downsizers Seeking Modern Convenience And Lifestyle Living. (id:61852)
RE/MAX Premier Inc.
852 Goodwin Road
Mississauga, Ontario
This spectacular, state-of-the-art contemporary designer home is located in the prestigious Lakeview community. The residence features 5-bedrooms and 6-bathrooms, offering over 5,000 SF of luxury living, finished to the highest standards. The main floor showcases white porcelain flooring and 10-foot ceilings throughout, complemented by a mahogany elevator with stainless steel doors and a striking mahogany floating staircase. The sun-drenched living room features a Napoleon Tureen fireplace and overlooks the expansive backyard. The immaculate kitchen is equipped with high-end appliances, full-length custom Italian cabinetry, quartz countertops, and a dramatic 14-foot centre island. Additional features include a built-in KitchenAid garburator, a built-in bar with automatic lighting, and a Thermador coffee station. The second floor offers 4 generously sized bedrooms and 3 beautifully appointed bathrooms. The third floor is dedicated to the primary retreat, featuring a walk-in closet with custom built-in shelving and a five-piece ensuite with a freestanding tub, heated flooring, and heated towel racks. This level also provides walkout access to an approximately 600-square-foot deck wired for a hot tub, with hot and cold water rough-ins for a bar and speaker rough-ins. Designer décor is showcased throughout the home. Additional highlights include a car lift in the garage and a private, award-winning backyard featuring a 13' x 14' three-tier designer fountain. Aluminum decking has been installed on all four balconies with underlay cushioning. The home is further enhanced by newly replaced heating and cooling systems, including a Lennox 135,000 BTU furnace and a 60,000 BTU, five-ton air conditioning system with a 4 zone management motherboard. (id:61852)
Sam Mcdadi Real Estate Inc.
1341 Anthonia Trail
Oakville, Ontario
Welcome to Upper Joshua Creek. This modern end unit townhome offers 5 bedrooms, 4 full and 1 half baths, and 2,560 sq ft of finished living space. The ground level opens to a welcoming foyer with a laundry room that has direct garage access, plus a bright corner bedroom with its own three piece ensuite. Hardwood and ceramic tile run throughout the home. The second floor is light filled with an open concept kitchen, dining, and living area under 10 ft ceilings. The kitchen features stainless steel appliances, a centre island, and generous storage. The dining room has a walkout to the balcony for easy indoor to outdoor entertaining, and a powder room completes the level. The primary bedroom includes a private balcony and a 5 piece ensuite with a freestanding deep soaker tub, seamless glass shower, and a double vanity with undermount sinks. Three additional bedrooms and two 4 piece baths provide flexible space for family, guests, or a home office. Minutes to 403, QEW, and 407, and close to parks, trails, shops, and well regarded schools. (id:61852)
Century 21 Miller Real Estate Ltd.
910 - 2200 Lake Shore Boulevard W
Toronto, Ontario
Welcome to Westlake II, where amazing views of the lake are sure to brighten your day! South facing views overlooking Humber Bay Shores from every room in the unit. Lots of natural light and 9ft ceilings. Smart floor plan. Two bedrooms and two full bathrooms. Private Balcony. Open concept living spaces. Walk-in closet and ensuite bathroom in the Primary bedroom. Laminate flooring throughout. Includes one underground parking space and a locker. Convenient location above retail spaces including Starbucks, Metro, Shoppers Drug Mart, LCBO, banks, restaurants and more. With easy access to the Gardiner, 427 and QEW. Walking distance to the TTC streetcar and close to Mimico GO. Enjoy comfort and security from the 24 hour concierge. Fantastic amenities in 30,000 sq ft of Club W include Gym / Exercise Room, Pool, Common Rooftop Terrace with BBQs, Guest Suites, Hot Tub / Jacuzzi, Meeting / Function Room, Sauna, Security Guard, Spa and a Yoga Studio. Available Immediately. (id:61852)
RE/MAX Your Community Realty
914 - 352 Front Street
Toronto, Ontario
Modern 1 Bedroom plus den unit close to Toronto Entertainment District. All stainless steel appliances, laminate flooring, walk out to spacious balcony. Steps from dog park, CN tower, Rogers Centre, TTC, Union Station. (id:61852)
Cityscape Real Estate Ltd.
Lower - 5554 Churchill Meadows Boulevard
Mississauga, Ontario
Fully Separate Basement Unit W/ Walk-Up Entrance Nestled In The Desirable Churchill Meadows Family Friendly Neighborhood. The Basement Apartment Of This Charming Home Presents A Comfortable And Well-Appointed Living Space Of Almost 1000 Sq Ft. With Laminate Floors, Pot Lights, And An Above-Grade Window Contribute To The Bright And Inviting Atmosphere. The Separate Entrance Ensures Privacy And Convenience. The Open-Concept Living Room/Utility Room Is Equipped With A Washer And Dryer. The Kitchen Is A Standout With Pot Lights, Above-Grade Windows, A White Refrigerator, Built-In Cooktop, Hood Range, Ample Cabinets, And Quartz Countertops With A Stylish Backsplash. Two Bedrooms, Both Featuring Pot Lights And Above-Grade Windows On Laminate Floors, Provide Cozy Retreats. The 4-Piece Bathroom Features A Single Vanity, Tub/Shower Combo And Tile Floors. Move In Now! (id:61852)
First Class Realty Inc.
803 - 1111 Bough Beeches Boulevard
Mississauga, Ontario
A Diamond in the Rough. Large 2 bedroom, 2 full bath condominium suite with sun filled den/solarium including a walkout to a beautiful balcony with unobstructed views. Spacious rooms with great storage and a functional layout. This unit has it's own separate laundry room with storage. Primary bedroom offers a walk-in closet and full bath ensuite. Comes with the convenience of 2 separate underground parking spaces. Your personal design ideas are required in this spacious unit. This Condo Suite is being sold As Is - including any appliances, light fixtures and window treatments. Property is a well managed building with recently renovated lobby, hallways, elevators, and party room. Indoor heated pool and hot tub. Prime location and just steps to public transit, shopping, restaurants, schools and parks. Easy access to the city centre, major highways, and the airport. (id:61852)
Right At Home Realty
