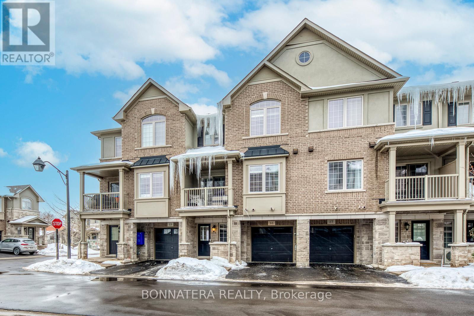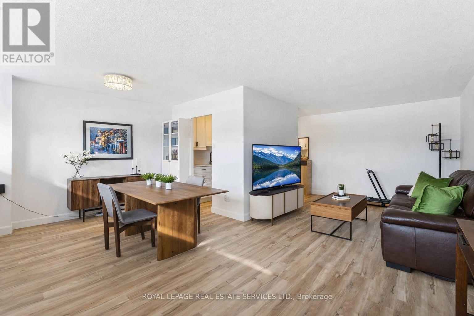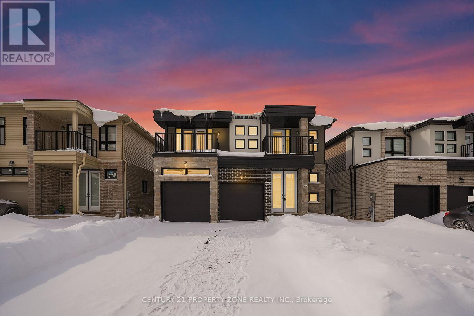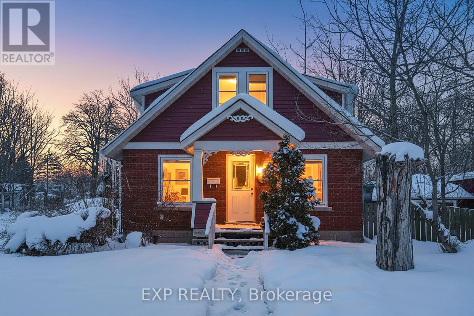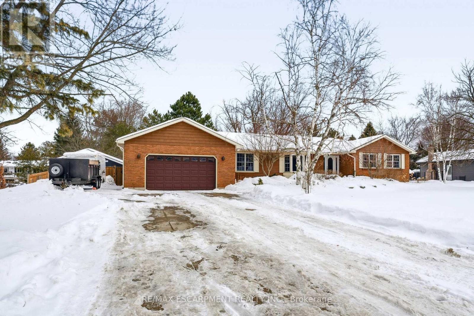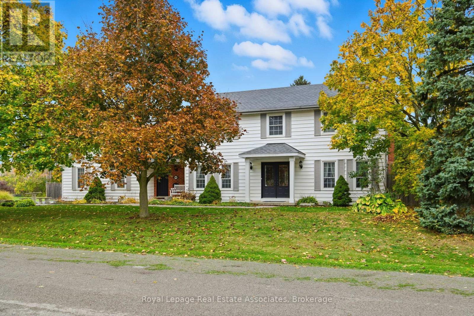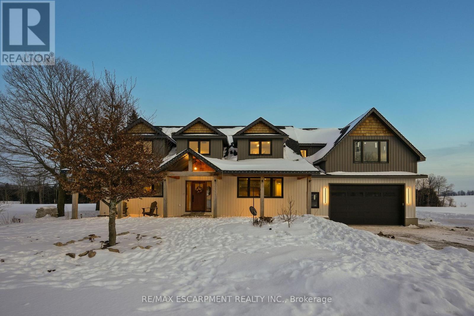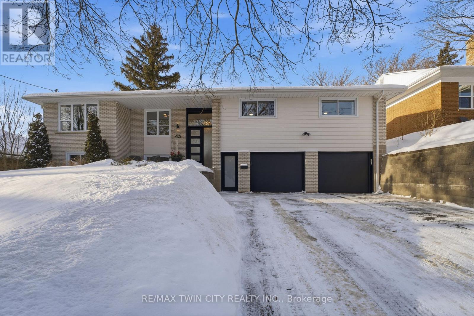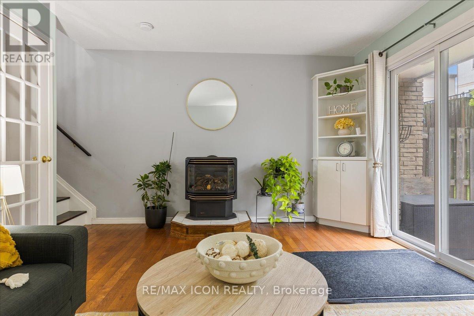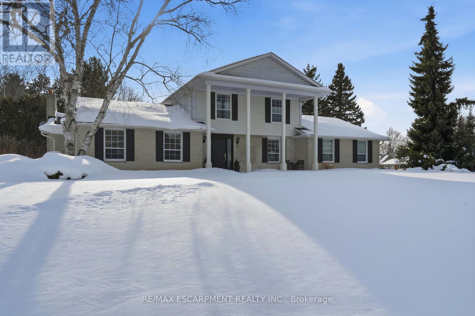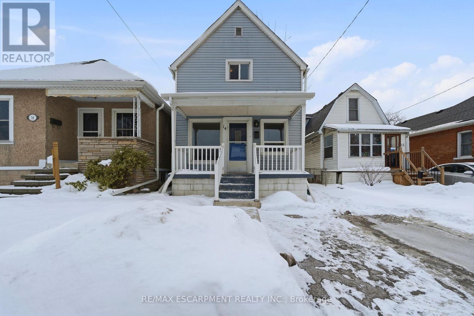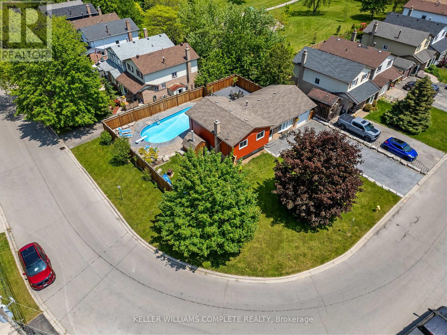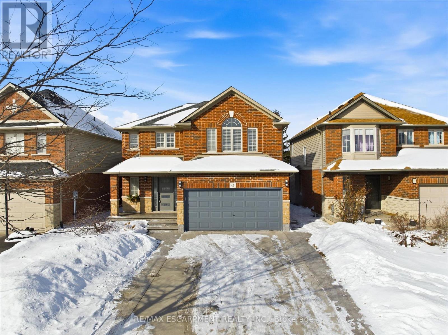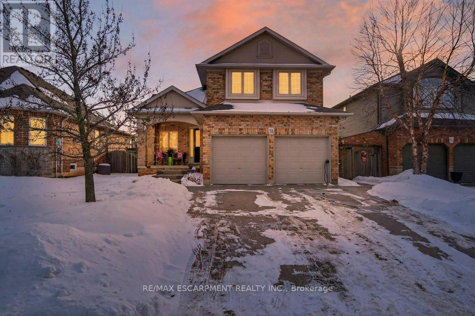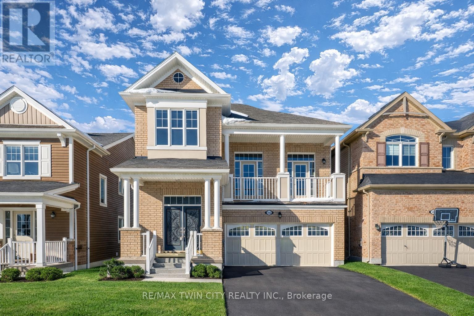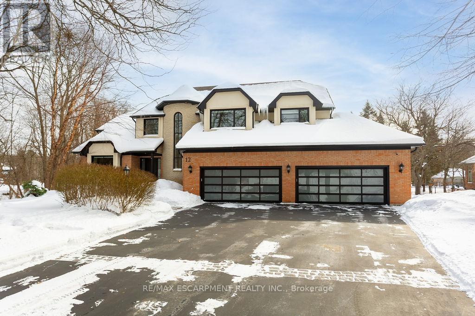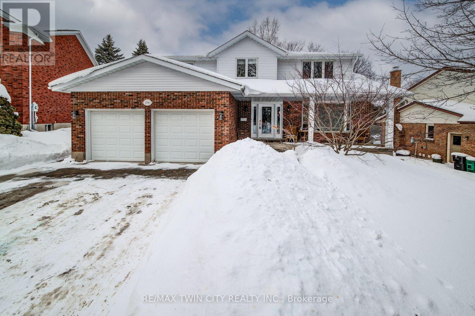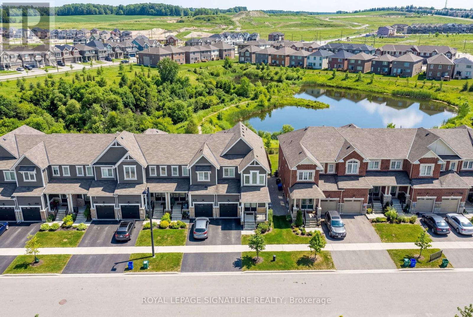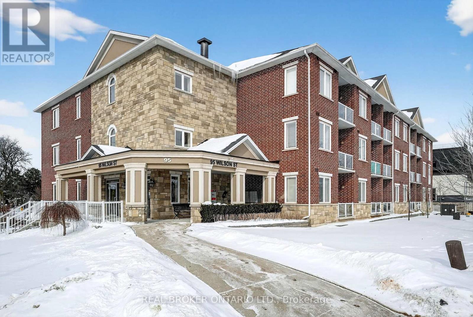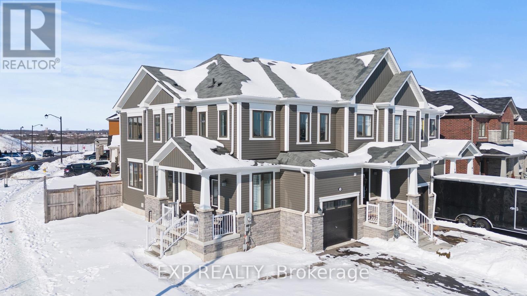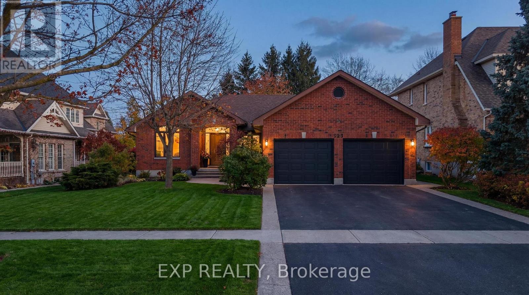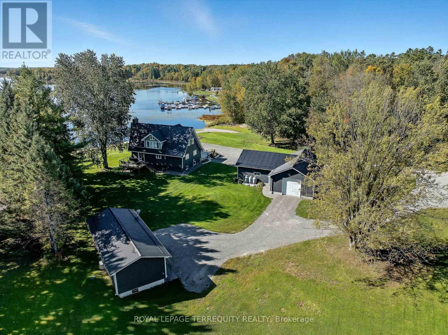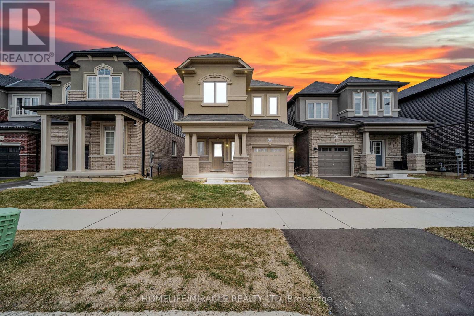16 - 215 Dundas Street E
Hamilton, Ontario
Beautiful 2+1 Townhome nearby downtown Waterdown. The BOHEMIAN towns, built by Branthaven, are very stylish and have great layouts. The main floor foyer could double as office space. Inside entry from the single car garage and perfect storage for your bicycles to explore nearby trails and parks. The main level upstairs is an open plan ideal for those who like to entertain and show off their modern space! The kitchen features stainless steel appliances and handy breakfast bar overhang for a quick morning bite or serving cocktails and apps. The living and dining room feature dark hardwoods balanced by crisp crown moldings and California shutters. The living room has beautiful and functional built-in shelves and top of the line electric fireplace to enhance the look and make the space even more cozy and functional. A beautiful window sill seat gives it a nice touch and is perfect for reading a book and sipping a coffee or simply relaxing and enjoying the view. The walkout to a balcony is a great place to unwind on warm summer nights or have a BBQ!. Upstairs, the Den is big enough to have an office, perfect for those that work from home, or a baby room and could be enclosed in the future if needed. The main bathroom is central to the two front facing bedrooms and rounding out the floor plan is the bedroom level laundry. Inside the master, you'll find a generous walk-in closet. Plenty of visitor parking in this pet friendly complex. Easy access to major commuter routes make this a great first purchase or investment property. Nearby shopping and activities will maximize your enjoyment of this fantastic home (id:61852)
Bonnatera Realty
1210 - 215 Glenridge Avenue
St. Catharines, Ontario
Whether you're entering the Niagara housing market, searching for a low-maintenance investment, or ready to simplify your lifestyle, this beautifully updated condominium is an opportunity you won't want to miss. Offering approximately 720 sq. ft. of bright, thoughtfully designed living space, this spacious one-bedroom, one-bathroom suite is located in the impeccably maintained Glencourt Place building, just minutes from schools, shopping, places of worship, highways, public transit, and Niagara's vibrant downtown core. Move-in ready and tastefully refreshed, the entire unit has been freshly painted in Chantilly Lace, including the ceilings, creating a clean, modern aesthetic throughout. In 2025, brand new interior and closet doors were installed, complemented by new baseboards and professionally installed commercial-grade vinyl flooring. The kitchen was fully renovated in 2023 with stainless steel appliances (only a few years old), while the bathroom was completely redesigned in 2025, offering stylish, contemporary finishes. The bedroom features a custom closet organization system (2025), along with blackout rolling shades installed in 2024. Matching rolling shades were also added to the main living area in 2024 for a cohesive look and enhanced comfort. Additional highlights include exclusive use of a lower-level storage locker-perfect for seasonal items-and access to the building's spacious, meticulously maintained laundry facilities. Parking is available at a low monthly cost: $20 for outdoor parking and $25 for underground parking (the unit is currently renting two underground spots). Residents also enjoy access to a refreshing outdoor in-ground pool, ideal for relaxing on warm summer days. An exceptional blend of value, location, and turnkey convenience, this is easy condo living at its best. (id:61852)
Royal LePage Real Estate Services Ltd.
195 Pilkington Street
Thorold, Ontario
Beautiful detached home offering 4 spacious bedrooms and 4 bathrooms, including 2 Master ensuites. Features a double car garage, total 6 parking spaces, 2 balconies, and approx. 2,046sq. ft. of well-designed living space on a 40-ft lot. Bright open-concept layout with modern finishes throughout, perfect for comfortable living and entertaining. Located just 13 minutes from Niagara Falls, enjoy scenic views, nature trails, dining, and year-round attractions nearby. Situated in a growing Thorold community close to schools, parks, and amenities. A great opportunity for families, professionals, or investors. (id:61852)
Century 21 Property Zone Realty Inc.
5537 Prince Edward Avenue
Niagara Falls, Ontario
Welcome to this well-maintained detached 4-bedroom home in Niagara Falls, ideally located directly across from a park. The main level was fully renovated in March 2023, including updated ceilings, lighting, flooring, and plumbing. The fully finished basement with separate entrance was completely redone in September 2025, featuring professional waterproofing and anew sump pump. Offers flexible living space with in-law potential in a convenient, established neighbourhood close to schools, transit, and amenities. (id:61852)
Exp Realty
41 John Martin Crescent
Hamilton, Ontario
Welcome to this amazing bungalow offering the perfect blend of space, comfort, and opportunity, all set on an impressive 0.6-acre fully fenced lot ideal for families craving room to grow.Step inside to an updated main floor designed for both everyday living and entertaining. A bright and welcoming family room with a beautiful bay window fills the space with natural light, while the separate dining room provides the perfect setting for hosting holidays and special gatherings. The expansive kitchen offers generous square footage and endless potential to design and customize your dream chef's kitchen exactly to your taste.The cozy open-concept living room is accented by a charming corner gas fireplace and features patio doors that lead directly to the backyard deck, creating seamless indoor-outdoor living. The spacious primary bedroom retreat includes an updated 4-piece ensuite and a walk-in closet. Main floor laundry adds convenience and provides direct access to the oversized double car garage.The partially finished basement presents incredible flexibility, already offering a fourth bedroom and additional space awaiting your finishing touches, whether you envision a recreation room, home gym, office, or in-law potential, the space is there to work with.Outside, the property truly shines. The massive concrete driveway accommodates 6+ vehicles, plus additional parking beside the garage, perfect for trailers or toys. A desirable 35 ft x 25 ft WORKSHOP in the rear yard is ideal for hobbyists, contractors, or extra storage needs.The backyard is built for entertaining and family fun, featuring a stunning two-tier composite deck with built-in lighting, a gazebo for relaxing summer evenings, and a dedicated kids' playground area. With space, privacy, and endless possibilities, this exceptional bungalow offers a rare opportunity to enjoy country-sized living just minutes from city conveniences. (id:61852)
RE/MAX Escarpment Realty Inc.
1 Meander Close
Hamilton, Ontario
Welcome to 1 Meander Close in the heart of Carlisle. Set on a premium half-acre corner lot, this beautifully maintained two-storey detached home offers a practical, and functional layout for growing families. Featuring 4+1 Bedrooms, 2.5 Bath and a fully finished basement this is the one you've been waiting for! From the moment you walk in, you are greeted by a functional and practical layout with a front facing dining room, office (perfect as a play room), strip hardwood, pot lights, and more. The spacious eat-in kitchen overlooks the expansive backyard and features a peninsula, stainless steel appliances, a pantry, and a garden door for easy outdoor access. Open to the sunken family room with a cozy gas fireplace, this space is perfect for entertaining or unwinding at the end of the day. The main floor also offers a convenient mudroom with laundry access to the front yard, backyard, and garage, along with a 2-piece powder room. Upstairs, the primary suite is a true retreat with a walk-in closet and a 4-piece ensuite complete with a relaxing soaker tub. Three additional bedrooms complete the second level all with broadloom and picture windows, two with walk-in closets and one with a double closet, along with a main 4-piece bathroom, and large hallway linen closet. The fully finished basement adds even more living space with a large rec room, bar area, abundant storage, and an additional bedroom with a walk-in closet, perfect for guests or a growing family. Step outside to your fully fenced, oversized backyard featuring a two-level deck, outdoor fireplace, and endless green space to enjoy and entertain. This is a home where you can truly move in and start living! Located 10 minutes to Waterdown, and offering quick highway access this is your perfect country escape! (id:61852)
Royal LePage Real Estate Associates
8687 Wellington Rd 22
Guelph/eramosa, Ontario
Welcome to 8687 Wellington Rd 22 in Rockwood, a beautifully renovated 4-bedroom, 3-bathroom family home offering 2,240 sq ft of thoughtfully designed living space on a 100 x 150 ft lot just minutes from Belwood Lake Conservation Area. Completely transformed in 2023, this home was rebuilt with care and quality, including a second storey addition, new roof, energy-efficient windows, upgraded insulation, new wiring and plumbing, modern mechanical systems, and an on-demand hot water heater. Step inside to a bright open-concept main floor where the heart of the home is a stunning chef's kitchen featuring quartz countertops, a spacious breakfast bar, gas range with pot filler, pot lights, oversized windows and a walk-in pantry that makes family organization effortless. The living room impresses with a soaring vaulted ceiling open to above, while the dining room walks out to the backyard. The main floor primary bedroom offers privacy and convenience with a walk-through closet and beautifully finished 4-piece ensuite. A 2-piece powder room completes the level. Upstairs, families will love the open loft space currently designed as a home office overlooking the living room. Three generously sized bedrooms and a 4-piece bathroom provide room for growing families. The unfinished basement offers future potential for additional living space, a recreation room, or in-law suite. Laundry is located in the basement for practicality and separation. Outside, enjoy a double car garage with interior access, parking for up to 6 vehicles in the driveway. Located just 12 minutes to Belwood Lake Conservation Area, 18 minutes to Fergus, and 20 minutes to Acton GO Station for commuting into Georgetown, Brampton, and Toronto, this property delivers rural tranquility without sacrificing accessibility. If you have been searching for a fully renovated country home near Rockwood with space, privacy, and commuter convenience, this is the one that feels like home the moment you walk in. (id:61852)
RE/MAX Escarpment Realty Inc.
45 Parkside Drive
Brantford, Ontario
Welcome to this stunningly renovated home in Brantford's most desirable neighbourhood - Ava Heights. Nestled on prestigious Parkside Drive, this exceptional property offers privacy, luxury, and convenience, all within walking distance to some of the city's finest amenities. Thoughtfully redesigned with custom designer finishes and professionally curated details, this home showcases quality craftsmanship throughout. The main level features a spectacular 2020 kitchen renovation complete with Downsview custom cabinetry, elegant porcelain countertops, and engineered oak hardwood flooring that flows seamlessly throughout. An impressive new oak staircase adds architectural character, while two gas fireplaces create warm and inviting living spaces. Offering three oversized bedrooms plus a versatile fourth room ideal for a home office or additional bedroom, the layout is both functional and flexible for growing families or professionals working from home. The luxurious primary ensuite (2024) features heated floors and high-end finishes, while the main bathroom was newly completed in 2025. The basement bathroom and laundry were beautifully renovated in 2023, and the separate walk-in basement entrance provides excellent potential for an in-law suite or private guest space. Step outside to enjoy the maintenance-free composite deck (2020). The home's elevated position from the road and expansive four-car driveway enhance both privacy and curb appeal. An oversized double garage with new doors (2023) add further value and style. Extensive upgrades provide peace of mind: Roof (2019) New A/C (2023 - owned) New Furnace (2024 - owned) Water Softener System (2025). Perfectly located within walking distance to Dufferin Tennis & Pickleball Club, Brantford Golf & Country Club, Glenhyrst Gardens, parks, and the scenic Grand River trails, this is a rare opportunity to own a turn-key luxury home in one of Brantford's most sought-after communities. Ava Heights living at its finest. (id:61852)
RE/MAX Twin City Realty Inc.
26 - 211 Veronica Drive
Kitchener, Ontario
This well-maintained end-unit condo townhouse offers exceptional value in a quiet, family-friendly complex with low monthly condo fees! Enjoy a bright, carpet-free layout with a walkout to your private patio and fully fenced backyard, ideal for morning coffee, your fur baby or entertaining. Upstairs offers two generous bedrooms and a 4-piece while the finished lower level provides extra space for home office, gym space and additional storage. Prime Location!! Tucked in a quiet, green setting with trails and parks nearby and just minutes from Chicopee Ski Hill, shopping, schools, public transit, the expressway & Highway 401. Whether you're getting into the market, downsizing or adding to your investment portfolio, this unit is move-in ready!! Book your private showing today! (id:61852)
RE/MAX Icon Realty
1 Acredale Drive
Hamilton, Ontario
Exceptional Opportunity in the Highly Sought-After Flamborough Hills Community! Nestled on a private half-acre lot, this charming home offers an incredible blend of space, comfort, and style, perfect for family living. Step outside and discover your own personal retreat - a sparkling in-ground pool surrounded by plenty of room for entertaining, all set against a peaceful, private backdrop. Inside, a classic floor plan features a sun-filled living room, perfect for relaxed gatherings. The spacious family room is anchored by a cozy gas fireplace and highlighted by gorgeous beamed ceilings, adding character and warmth. The bright and airy sunroom provides a serene spot to enjoy your morning coffee or unwind while taking in breathtaking sunsets. Upstairs, you'll find three well-sized bedrooms, including a primary suite complete with a private ensuite bathroom. The lower level presents an exciting opportunity to customize and expand, offering potential for additional living space. Conveniently located close to schools, libraries, shopping, and major highways, this home is both private and central. With so much to offer, it's the perfect blend of value, space, and lifestyle. Don't miss out - this one won't last long! Let's make this house your new home! (id:61852)
RE/MAX Escarpment Realty Inc.
14 Newlands Avenue
Hamilton, Ontario
Welcome to this well-maintained 2 storey home featuring an open concept living and dining room with big windows and plenty of natural light. The main floor flows seamlessly into the kitchen, creating an inviting layout for everyday living and entertaining. Upstairs, you'll find three bedrooms and a 4pc bath. The unfinished basement offers lots of storage and includes a dedicated laundry space. Enjoy homeownership with most of the big headaches tackled, such as roof (2023), pipe replacement from inside house to city line outside, waterproofing and sump pump, and a widened driveway. Ideally located close to the highway and everyday amenities. (id:61852)
RE/MAX Escarpment Realty Inc.
25 Burke Drive
Haldimand, Ontario
Beautifully updated 3-bedroom side-split in a prime Caledonia location. Welcome to this meticulously cared-for multi-level home, tucked away on the desirable north side of Caledonia - an ideal spot for commuters with convenient access to Hamilton and Highway 403 leading to the GTA. This spacious property features three generously sized bedrooms and two full bathrooms, including a private ensuite of the primary bedroom. Thoughtfully renovated over the years, pride of ownership shines throughout. The heart of the home extends to an incredible backyard retreat, complete with an in-ground pool, expansive entertaining deck, and abundant green space - perfect for gatherings or unwinding in your own private oasis. The professionally landscaped exterior is enhanced by a stamped concrete driveway (2016) and coordinating pool deck. Pool improvements include a new liner, heater, and concrete work completed between 2005 and 2007. Enjoy comfort in every season with a brand new furnace and air conditioner installed in 2024. Located within walking distance to neighbourhood parks, picturesque rail trails, and the Caledonia Fairgrounds, this home offers an exceptional balance of lifestyle, convenience, and community. This move-in-ready property is a rare opportunity in a highly sought-after neighbourhood. (id:61852)
Keller Williams Complete Realty
41 Tanglewood Drive
Hamilton, Ontario
Welcome to this spacious 4-bedroom, 3-bathroom home situated on a premium 39' x 149' lot with an exceptional backyard retreat. Offering separate living and dining rooms, a bright and sunny living area, and a well-laid-out kitchen, this home is perfect for families who appreciate both comfort and functionality. The expansive rear yard features a stamped concrete patio, wonderful outdoor entertaining space, and a versatile insulated 12x21 backyard workshop built on a 12inch deep concrete slab-ideal for hobbyists, storage, or future creative use. Parking is abundant with a double-wide concrete driveway accommodating up to four vehicles, plus the 2 car garage with built in storage. The unfinished basement is a standout opportunity, plumbing roughed in for a bathroom and kitchen, offering excellent potential for future in-law suite or additional living space. Conveniently located close to shopping and everyday amenities, this property blends generous lot size, thoughtful layout, and exciting future possibilities-don't miss your chance to make it home. (id:61852)
RE/MAX Escarpment Realty Inc.
51 Napa Lane
Hamilton, Ontario
Remarkably well-maintained and updated family home in the sought-after Winona Park community, just steps from the host grounds of the annual 'Winona Peach Festival'. Enjoy a bright, airy, open-concept floor plan with multiple living spaces, conducive to hosting family and friends, or enjoy privacy in cozy main-floor family room with Gas F/P. Upstairs, you'll continue to experience the home's abundance of natural light, with views down to the living/dining rooms, as well as 3 good-sized bedrooms, including a primary retreat with an updated ensuite bath and full guest bath. The basement is fully finished, with a large rec room featuring a gas F/P, a private studio, an office that could be converted to a 3-piece bathroom (already roughed in), and plenty of space for a 4th bedroom, if needed. If you're not SOLD yet? I'm getting to it... The backyard features a 16' by 32' in-ground, heated, Saltwater POOL with a hardscape surround, a professionally built pool shed, two pergolas, and a concrete patio that segways into your custom concrete driveway and double garage equipped with E/V Charger. Location here is premium, with Niagara Escarpment views, Hwy 8 fruit stands, markets and vineyards, walking distance to parks and schools, and a major plaza with Costco, Grocery, many restaurants, and more. Also offering quick access to the QEW Niagara, while still being far enough away to experience a quieter life. Book your private showing today before this one's a goner! (id:61852)
RE/MAX Escarpment Realty Inc.
342 Seabrook Drive
Kitchener, Ontario
Welcome to 342 Seabrook Drive, Kitchener: a stunning Mattamy-built detached ALL BRICK home nestled in the heart of Huron Village. The fantastic curb appeal sets the tone, complemented by a double-car garage and a 2-car driveway. Step inside this beautiful house with a welcoming foyer. Just a few steps up, there is a bright and airy open-concept main level featuring 9ft ceilings. The custom-built kitchen, thoughtfully designed with built-in appliances (Dishwasher 2025), chic backsplash, granite countertops and A large centre island along with extended fancy cabinetry providing exceptional storage. Added bonus is the spice kitchen option, which can easily be converted into a pantry to suit your lifestyle. Adjacent is dedicated dining area, ideal for family dinners and special gatherings. The living room, adorned with fancy chandeliers, adds a touch of sophistication. Spacious 2pc powder room completes this level. Upstairs, there is a sun-filled family room with extra-high ceilings and double-door access to a private balcony. This level also features 3 generously sized bedrooms and 2 full bathrooms. The primary suite is offering a walk-in closet and a luxurious 5pc ensuite. The fully finished basement boasting extra-high ceilings, a kitchenette setup, a spacious Rec room, additional bedroom and 3pc bathroom, perfect for potential in-law living or extra income. A standout feature is the garage converted into a fully heated media room which can also be used as a home theatre, gym or additional bedroom. Note: The sellers are willing to convert it back into a garage if the buyers prefer. Step outside to a fully fenced, expansive backyard with a deck, perfect for hosting parties and outdoor fun. Perfectly situated, this home is within walking distance to schools, parks, shopping and public transit. Close proximity to Huron Natural Area and easy access to the Conestoga Parkway, Highway 8, 401.This is a Rare find, Book your private showing today and make it yours. (id:61852)
RE/MAX Twin City Realty Inc.
12 Blackberry Place
Hamilton, Ontario
Set on a prestigious estate street, this exceptional residence offers comfort, connection, and quiet luxury in one of Carlisle's most welcoming and safe neighbourhoods-where evening walks, community spirit, and everyday ease define the lifestyle. A soaring 22-foot foyer opens to over 5,400 sq ft above grade, plus an expansive walkout lower level designed for living and gathering. The main floor balances architectural presence with warmth, featuring a sunken oak-panelled office, a grand living room with 19-foot vaulted ceilings, and a formal dining room overlooking the private backyard. The chef's kitchen boasts solid wood dovetailed cabinetry, marble countertops, professional appliances, walk-in pantry, and breakfast room, flowing into the family room with wood-burning fireplace, wet bar, and oversized sliders to the deck. A sun-filled sunroom, main-floor bedroom or office with ensuite, and full laundry add flexibility and ease. Upstairs, the primary retreat offers vaulted ceilings, seating area, two-sided fireplace, private balcony, and a spa-inspired ensuite with heated floors, marble counters, dual rain shower, water closet, and indoor sauna. Three additional bedrooms share a four-piece bath, while a second staircase leads to a private bonus room with ensuite-ideal for work or creativity. The walkout lower level features epoxy flooring, home theatre, fitness area, full bath, and ample storage. Outdoors, the south-facing backyard is a private retreat with heated saltwater pool, outdoor sauna, fire-pit, IPE deck, and stone kitchen with wood-fired pizza oven. With extensive updates, a heated four-car garage, and outstanding curb appeal, this is Carlisle living at its finest-more than a home, it's the setting for the life you've been waiting to live. (id:61852)
RE/MAX Escarpment Realty Inc.
454 Kingsford Place
Waterloo, Ontario
**OPEN HOUSE - Sat, Feb 14 & Sun, Feb 15, 2-4** Tucked away on a quiet cul-de-sac in one of Waterloo's most coveted neighbourhoods, 454 Kingsford Place offers the perfect blend of comfort, space and privacy. This beautiful custom built Kuntz home has been proudly owned and meticulously maintained, showcasing quality craftsmanship and thoughtful updates throughout. The home features 5 spacious bedrooms and 4 bathrooms, ideal for growing families or those who love to entertain. The updated kitchen (2024) shines with new cupboard doors, under-cabinet lighting, and a movable island, creating a bright and functional gathering space. The family room is warm and inviting with a new electric fireplace (2025), perfect for cozy evenings at home. Other recent updates provide peace of mind, including a new furnace, heat pump, and thermostat (2023). Step outside to enjoy the large pie-shaped lot, complete with a concrete patio (2023) and a new deck (2025)-ideal for relaxing, entertaining, or simply enjoying the tranquil setting. An oversized double garage offers ample space for vehicles and storage. Located within the highly regarded Mary Johnston school district, this home is an exceptional choice for families. As part of the Beechwood West II Neighbourhood Association (fees included in the property tax at approximately $550/year), residents enjoy exclusive access to a community pool, tennis courts, and vibrant neighbourhood events. This is a rare opportunity to own a truly special home in an established, family-friendly community. (id:61852)
RE/MAX Twin City Realty Inc.
114 Forestwalk Street
Kitchener, Ontario
Welcome to Absolutely Gorgeous Two Storey End Unit Townhome in the most desirable Wildflower Crossing Community in Kitchener. Thisspacious home features 3 bedrooms and 2.5 bathrooms with a bright, open-concept layout and 9-foot ceilings on the main floor. Enjoy astylish interior with fresh paint, new pot lights, and an elegant oak staircase, perfect for creating a bright and welcoming atmosphere! Thehome backs onto a Storm Water Management pond and ravine setting, providing added privacy and scenic views. The open kitchen includesupgrades like soft close cabinetry, Centre island topped with quartz countertops! The primary bedroom boasts a walk-in closet and a 3-pieceensuite providing a private retreat for relaxation and rejuvenation. Large windows throughout the home ensure natural light floods every room,creating a warm and inviting ambiance! The separate kitchen and dining area provide the ideal space for your culinary adventures, makingevery meal a delight. Unfinished basement presents an opportunity for additional storage, your own personal gym, or a comfortable hangoutspot.Ideally located just steps from Williamsburg Community Centre, Southwest Community Library, and public schools. Minutes to Food Basics,shopping centers, and the upcoming indoor recreation complex at RBJ Schlegel Park. Quick and convenient access to Highway 7/8 and the401 makes commuting easy. A perfect blend of comfort, upgrades, and location. (id:61852)
Royal LePage Signature Realty
102 - 95 Wilson Street W
Hamilton, Ontario
This beautifully maintained ground floor corner-unit condo in the heart of Ancaster offers the ideal blend of comfort, versatility, and walkability. Featuring 1 bedroom plus a bonus room-perfect for a home office, guest space, or second bedroom-this layout adapts easily to your lifestyle. Enjoy step-free main-floor living with the added benefit of an elevated, northwest-facing balcony, offering privacy and security without the need for stairs. Soaring 9-foot ceilings, hardwood floors, and expansive windows fill the space with natural light. Additional highlights include a dedicated electric vehicle charger, adding everyday convenience and future-ready functionality. Set in an exceptionally well-managed building, you're steps to shops, cafés, and everyday amenities, minutes to the highway, and just down the road from Spring Valley Elementary. Low-maintenance living with smart design and an unbeatable location-this is Ancaster condo living done right. (id:61852)
Real Broker Ontario Ltd.
170 Whithorn Crescent
Haldimand, Ontario
Welcome to this move-in ready corner-unit freehold townhome, built in 2022 and located in agrowing, family-friendly neighbourhood just 30 minutes from Hamilton. The home featurestasteful upgrades throughout, including quartz countertops, maple kitchen cabinetry, upgradedappliances, and a single pot light, offering an easy opportunity to add additional lighting ifdesired. An elegant oak staircase leads to the upper level, where the primary bedroom includesa custom-height vanity designed for added comfort. The unfinished basement offers a rough-infor a 3-piece bathroom, providing future potential to expand the living space. Additionalhighlights include an attached single-car garage and the convenience of a park with tenniscourts directly across the street. With a new Catholic and public school and a recentlycompleted community centre featuring 49 childcare spaces, this home is a great opportunity tojoin a welcoming and rapidly developing community (id:61852)
Exp Realty
523 Forest Hill Drive
Kitchener, Ontario
Welcome to 523 Forest Hill Dr - a fully renovated, light-filled bungalow nestled on one of the most generous lots in the city, right in the heart of Kitchener's Forest Hill neighbourhood. With 65x204 ft of property, mature trees, and no rear neighbours, this is a rare opportunity to enjoy privacy, space, and convenience all in one place.Set on a quiet, family-friendly street, this home backs onto one of Kitchener-Waterloo's top-rated Catholic schools, making it possible for kids to walk to class without crossing a single street. With incredible proximity to more schools, parks, trails, shopping, and cafés, this address offers a connected lifestyle just 5 minutes to downtown Kitchener and 8 minutes to Uptown Waterloo. Commuters will love the easy access to the highway, without the noise.A striking fiberglass front door sets the tone for the elegance inside, opening to a large, open foyer with new tile flooring, warm hardwood accents, and modern light fixtures throughout. This home has been thoughtfully updated, including all-new black-trim windows and doors, brand-new appliances, a refreshed kitchen with stone countertops, and a blend of classic charm and modern style. Vaulted ceilings elevate the dining area, while unique ceiling textures add character.Downstairs, the fully finished basement is bright, spacious, and ready to entertain with a dry bar, cozy gas fireplace, den, and a full 3-piece bathroom, perfect for guests or growing families. A new AC system ensures year-round comfort.With its ideal location, generous lot, upscale updates, and serene setting, 523 Forest Hill Dr offers an unbeatable combination of lifestyle, luxury, and livability in the heart of the city. (id:61852)
Exp Realty
1573 Trent River Road
Trent Hills, Ontario
Situated on the scenic shores of Lake Seymour, this remarkable 6.27 acre estate offers an unmatched blend of natural beauty, versatility, and long-term investment value. With approximately 480 feet of pristine waterfront and access via a paved, year-round road, this is truly a one-of-a-kind offering. The main residence features three bedrooms, a main-floor office, three full bathrooms, and a fully finished basement, with every inch reflecting pride of ownership and thoughtful care. Enhancing the property even further, a fully winterized bunkie with approx 480 sq ft, provides exceptional flexibility, with potential for short term rental income, guest accommodations, or multi-generational living. For hobbyists and outdoor enthusiasts, the heated four bay detached garage is the ultimate setup, offering secure space for vehicles, boats, and recreational toys. The expansive grounds provide ample parking and wide-open yard space, all set against a stunning waterfront backdrop that's perfect for entertaining and family gatherings. The shoreline is ideal for boating, fishing, and swimming, making it easy to enjoy the lake in every season. Located just minutes from Havelock and Campbellford and surrounded by unspoiled natural beauty, this is more than a home, it's a lifestyle property that rarely comes to market. (id:61852)
Royal LePage Terrequity Realty
20 Tooker Drive
Brantford, Ontario
Experience an incredible chance to reside in the esteemed secure enclave of Brantford. This exquisite 4 bedroom with Modern Elevation residence arrives with remarkable features. Abundant natural light throughout the home. A sleek and spacious kitchen exudes modernity with an adjacent dining area. A specious family room gives an extra space for get togethers. Upstairs, discover four elegantly adorned rooms. The primary suite indulges with a lavish spa-inspired bathroom, a sprawling walk-in closet. Entrance from the garage to home. Breathtaking View of Backyard. The location can not be better than this. Few images are Virtual Staging ( AI Generated). A beautiful River for walk and much more to count. (id:61852)
Homelife/miracle Realty Ltd
Bsmt - 103 York Drive
Peterborough, Ontario
Prime Location In Peterborough This Beautiful 3-Bedroom Home Features A Modern, Spacious Basement With A Separate Entrance. The Home Includes A Fully Equipped Kitchen With Stainless Steel Appliances, A Ventilation Exhaust Fan, And Ample Space For Cooking. A 3-Piece Bathroom With A Standing Shower Complements The Well-Designed Layout. Additional Features: Separate Kitchen And Laundry Area (Washer & Dryer Included) Modern, Stylish Basement Stainless Steel Kitchen Appliances Bright, Airy Spaces Throughout Perfect For Those Seeking Comfort And Convenience! Only One Car Park. Remember Only One Car Park. (id:61852)
Homelife/future Realty Inc.
