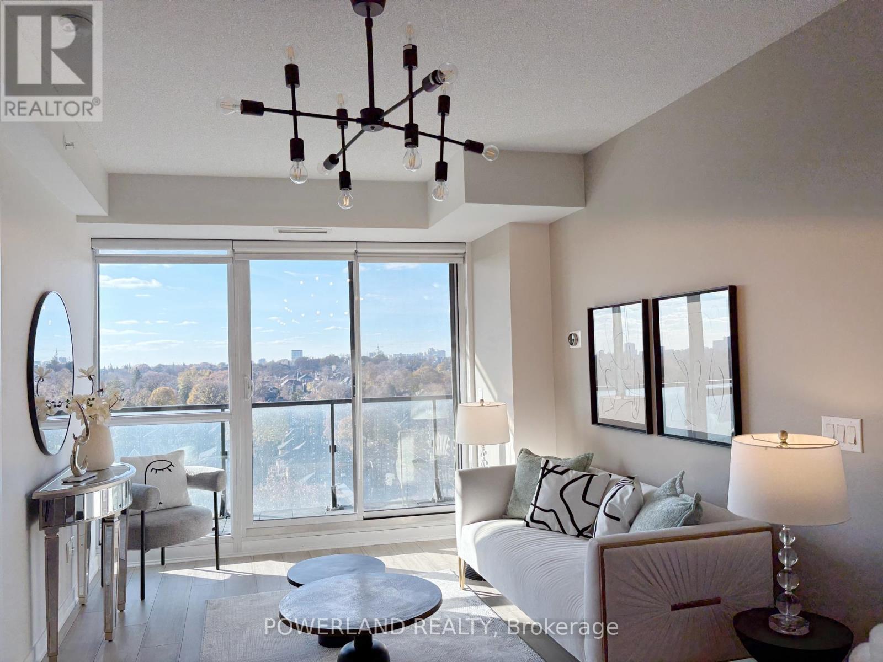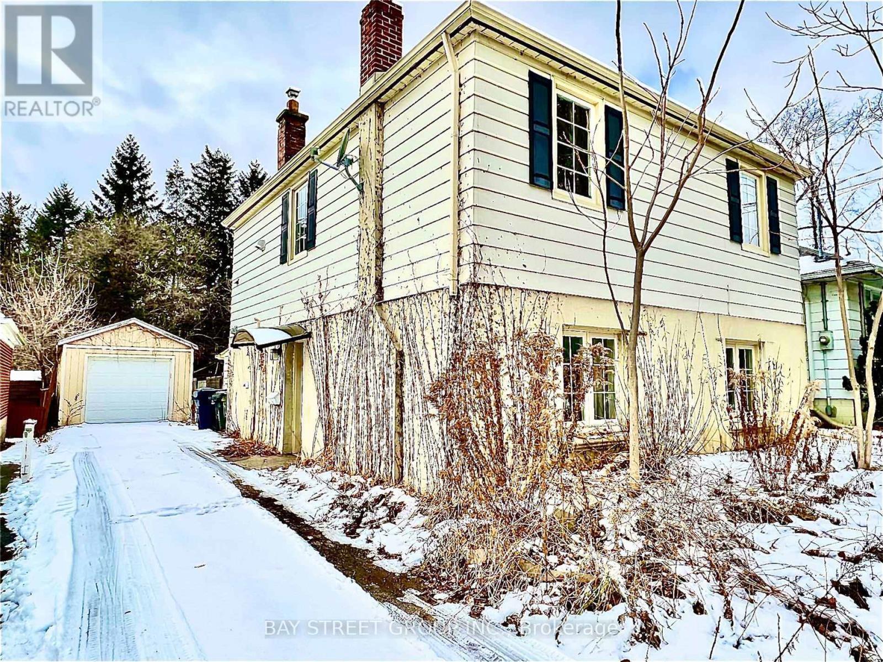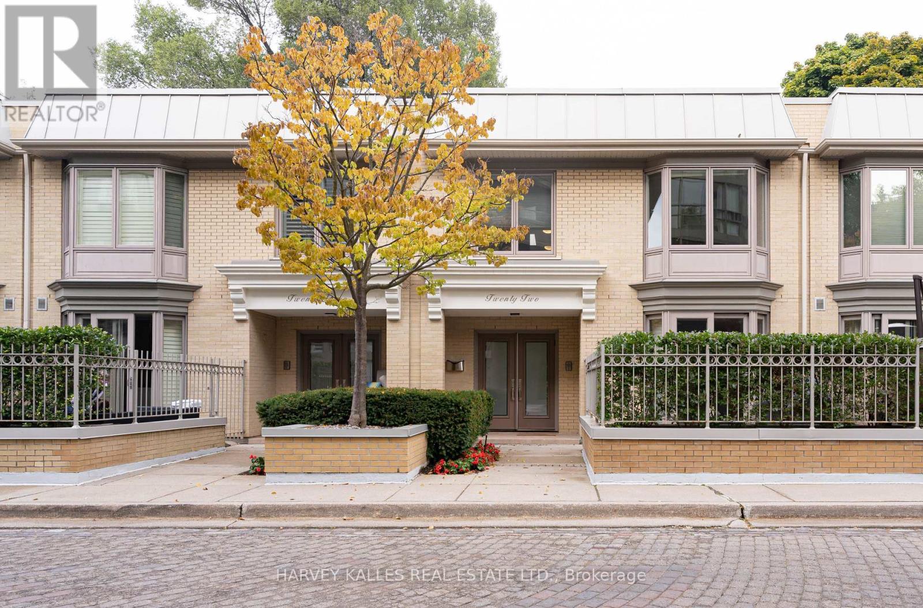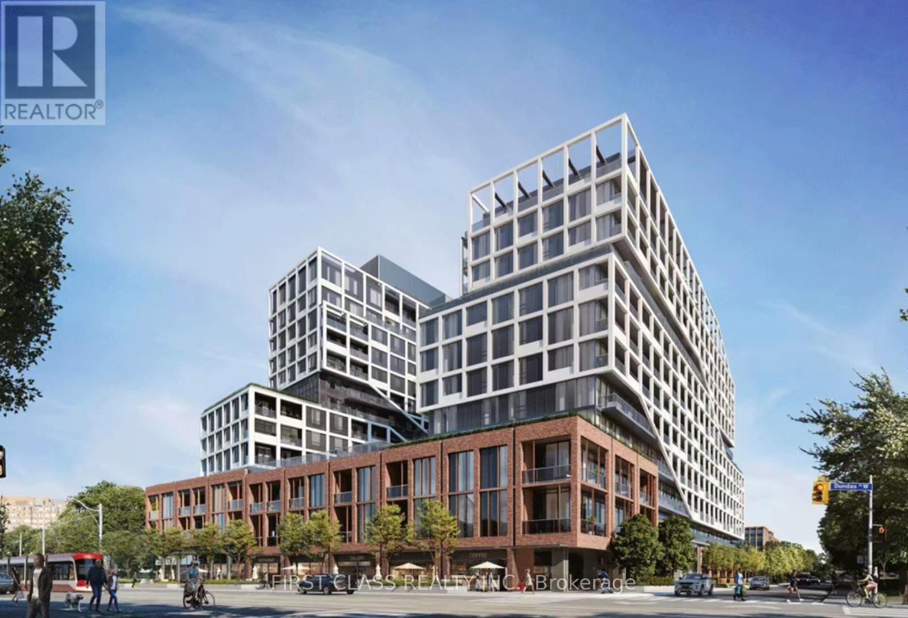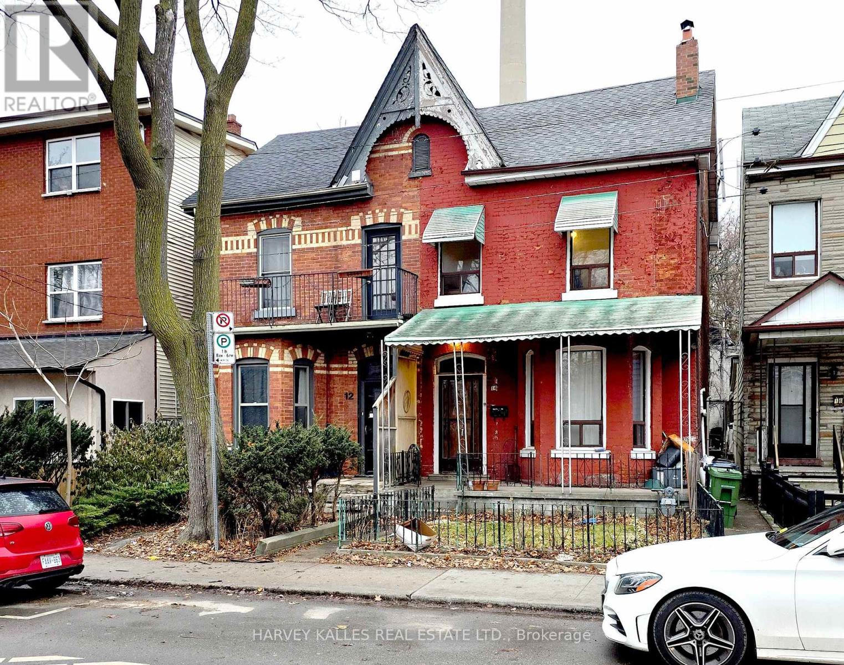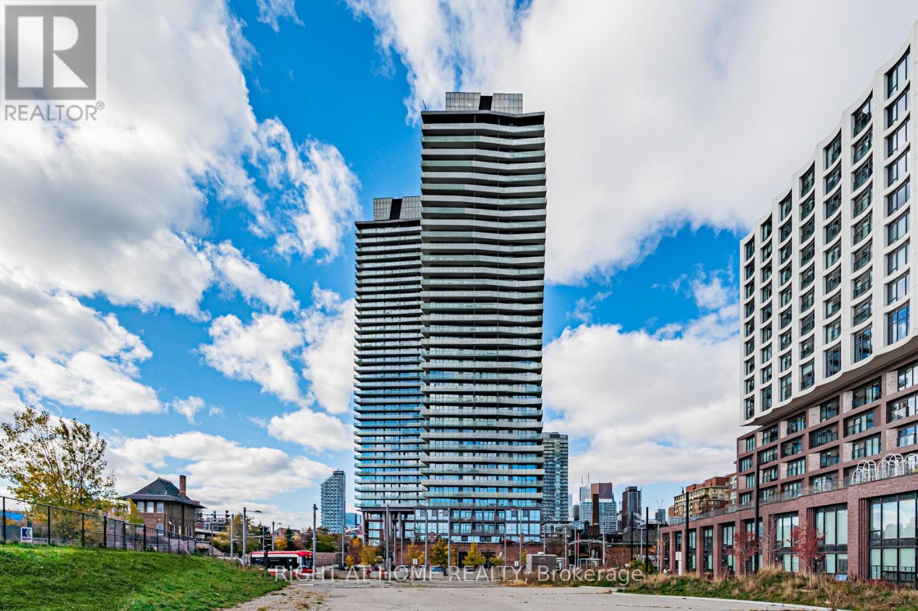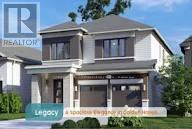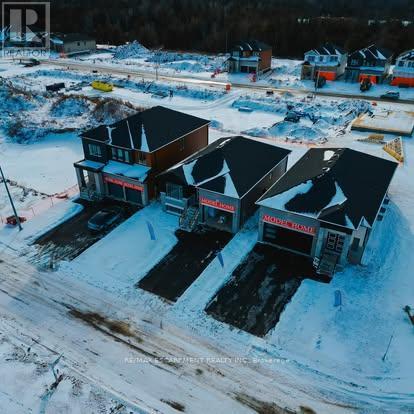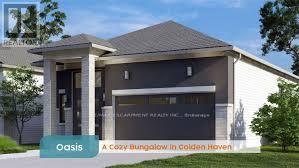1105 - 60 Berwick Avenue
Toronto, Ontario
Fabulous 2B2B suite at 60 Berwick Ave - one of the vibrant Midtown's most sophisticated mid-rise residences. This rarely offered West unit offers 919 SQFT of total living space, including a 140 SQFT balcony, soaring 9' ceilings, and floor-to-ceiling windows that flood the home with natural light. Enjoy unobstructed west-facing treetop views for breathtaking sunsets. The coveted split 2-bedroom layout ensures both privacy and functionality. The primary suite features a large closet, and a 4-piece ensuite. The second bedroom enjoys its own 3-piece bath for guests (currently used as an office). The kitchen is a true entertainers hub with stainless steel appliances, granite counters, and direct balcony access. Whether hosting friends or enjoying quiet evenings, this suite offers a perfect blend of energy and calm. Tons of upgrade recently! Located away from the hustle and bustle of Yonge and Eglinton, The Berwick delivers the best of both worlds - a peaceful setting steps from Farm Boy, Cineplex, Indigo, Sephora, top restaurants, shops, fitness studios, Steps to the subway (Line 1) and soon to be completed Eglinton crosstown LRT!Stellar amenities include : library, party and media rooms, community BBQ and patio, pilates/yoga studio, fully equipped gym, sauna, guest suite, and 24-hour concierge services. Includes owned 1 parking & 2 lockers. Must See! (id:61852)
Royal LePage Peaceland Realty
316 Willowdale Avenue
Toronto, Ontario
Location Location Location. Steps To Mckee Ps And Earl Haig High School. Walking Distance To Subway And All Amenities Of Yonge St. New Updates/Renovations Incl: Kitchen & Appliances, Bathroom, Windows. Deep & Private Lot. (id:61852)
Bay Street Group Inc.
22 Lower Village Gate
Toronto, Ontario
Welcome To 22 Lower Village Gate - Outstanding Townhome In Charming Gated Community In The Heart Of The Forest Hill Village! Impeccably Maintained 3+1 Bedroom Home, Set Within A Serene Ravine Landscape. This Home Boasts over 3000 Sq ft Of Wonderful Living Space; Offering Large Principle Rooms, Eat-In Kitchen, Skylights, 2 Fireplaces, 2 Underground Parking Spots, And All The Amenities Of Fabulous Gym, Outdoor Pool And Party Room! **Some photos digitally staged for reference purposes. (id:61852)
Harvey Kalles Real Estate Ltd.
909 - 115 Denison Avenue
Toronto, Ontario
Welcome to MRKT Condominiums by Tridel, a contemporary residence in the heart of downtown Toronto. This beautiful 1 bedroom plus den suite features high ceilings, 2 full washrooms, a functional open-concept layout, and west-facing unobstructed views. The spacious primary bedroom is complemented by a modern spa-inspired bathroom and convenient in-suite laundry. The den can be converted into a second bedroom and has an ensuite bathroom included. The stylish kitchen offers integrated appliances, marble backsplash, stone countertops, and sleek cabinetry, flowing seamlessly into the living area with walkout to a private balcony-perfect for relaxing or entertaining. Residents enjoy exceptional amenities including a state-of-the-art fitness center, rooftop pool with lounge and BBQ area, co-working and meeting spaces, and a children's playroom. Ideally located steps to TTC streetcar routes and St. Patrick subway station, with Kensington Market, Queen West, dining, shopping, and entertainment all just moments away. Parking Included. (id:61852)
First Class Realty Inc.
12 Bellevue Avenue
Toronto, Ontario
KENSINGTON MARKET 3 BEDROOM WITH PARKING! 12 Bellevue Ave is a 3-bedroom semi-detached home with a separate basement apartment, located in the heart of Kensington Market. The property offers a flexible layout that can work well for a single-family residence with supplementary income from the basement, or for buyers considering longer-term customization. The main floors feature generous room sizes and good natural light from large windows throughout. A gas fireplace provides a comfortable focal point to the living space. The layout allows for a range of configurations, making it suitable for owner-occupiers, multi-generational living, or those who want to adapt the space over time to better suit their needs. The second floor includes three bedrooms and two bathrooms, providing functional separation between living and sleeping areas and accommodating a variety of household needs. At the rear of the home, there is a backyard patio with access to the laneway, providing outdoor space and practical rear entry. Laneway access also leads to parking at the back of the property. Directly across from Bellevue Square Park, the home benefits from an open outlook and a sense of separation from the surrounding streetscape. The location is central and highly walkable, with close proximity to the University of Toronto, OCAD University, Toronto Metropolitan University, and George Brown College, as well as Kensington Market's shops, cafés, and transit options. Overall, this is a practical option for buyers looking to live in a central location while maintaining flexibility for future use or improvement. (id:61852)
Harvey Kalles Real Estate Ltd.
1009 - 200 Sackville Street
Toronto, Ontario
Bodacious Bartholomew! This stunning, bright and spacious 1 bed condo is brilliantly laid out with incredible clear views steps from everything you need in Regent Park! The Bartholomew Downtown East was developed in 2017. This Toronto condo sits near Dundas St E and Sackville St, in Downtown's Regent Park neighbourhood. This Toronto condo can be found at 200 Sackville Street and has 188 condo units. Spread out over 13 stories, amenities here include Visitor Parking, Party Room, Rooftop Deck and Concierge as well as a Rec Room, Games Room, Gym, Security Guard, Bike Storage, Media Room, Meeting Room, Beanfield Fibre Available, Outdoor Patio and Security System. Included in your monthly condo maintenance fees are Air Conditioning, Common Element, Heat, Building Insurance, Parking and Water. With excellent assigned and local public schools very close to this home, your kids will get a great education in the neighbourhood. This home is located in park heaven, with 4 parks and a long list of recreation facilities within a 20 minute walk from this address. Public transit is at this home's doorstep for easy travel around the city. The nearest street transit stop is only a 2 minute walk away and the nearest rail transit stop is a 20 minute walk away. (id:61852)
Exp Realty
314 - 200 Sackville Street
Toronto, Ontario
Bodacious Bartholomew! This stunning, bright and spacious 2 bed condo is brilliantly laid out with incredible clear views steps from everything you need in Regent Park! The Bartholomew Downtown East was developed in 2017. This Toronto condo sits near Dundas St E and Sackville St, in Downtown's Regent Park neighbourhood. This Toronto condo can be found at 200 Sackville Street and has 188 condo units. Spread out over 13 stories, amenities here include Visitor Parking, Party Room, Rooftop Deck and Concierge as well as a Rec Room, Games Room, Gym, Security Guard, Bike Storage, Media Room, Meeting Room, Beanfield Fibre Available, Outdoor Patio and Security System. Included in your monthly condo maintenance fees are Air Conditioning, Common Element, Heat, Building Insurance, Parking and Water. With excellent assigned and local public schools very close to this home, your kids will get a great education in the neighbourhood. This home is located in park heaven, with 4 parks and a long list of recreation facilities within a 20 minute walk from this address. Public transit is at this home's doorstep for easy travel around the city. The nearest street transit stop is only a 2 minute walk away and the nearest rail transit stop is a 20 minute walk away. (id:61852)
Exp Realty
2404 - 390 Cherry Street
Toronto, Ontario
Available! A One Bedroom Unit At the Gooderham Condos In The Heart Of The Historic Distillery District Which Combines Modernity Along With A Heritage Touch. A Unit Of Unparalleled Rarity Offers A Functional Open Concept Floor Plan, Top Notch Finishes, Floor To Ceiling Windows, A Stunning Unobstructed View Of The Distillery District With It's Cobble Stone Traffic Free Boulevards, Boutique Shops, Wonderful Restaurant! Who Could Ask For More! The Oversize Balcony provides a Perfect Space for Sunset. The New Streetcar Line Is At Your Doorstep Along With Walking Distance To Toronto's Most Talked About Green Spaces, "Cork Town Commons With Natural Trail, Ponds. Another Feature So Rarely Offered While Living In the City Is The Most Anticipated Developments "The 880 Acre Portlands Redevelopment" The Gooderham Condos Offers Its Residents The Best In Amenities-Outdoor Pool, Gym, Party Room, Guest Suites +++. (id:61852)
Right At Home Realty
1009 - 470 Dundas Street E
Hamilton, Ontario
Welcome to this stunning 10th-floor unit in the highly sought-after Trend 3 community! Step into a bright and inviting 2-bedroom, condo. The open concept layout seamlessly connects the modern kitchen and living area, featuring brand-new stainless steel appliances, a stylish breakfast bar with quartz counter tops, and direct access to your private balcony w/exposure to two sides. A well-appointed 4-piece bathroom and the convenience of in-suite laundry complete this thoughtfully designed space. Enjoy a lifestyle of comfort and convenience with exceptional building amenities, including vibrant party rooms, a state of the art fitness center, scenic roof top patios, and secure bike storage. Located in the heart of Waterdown, this home features effortless access to top-rated dining, shopping, schools, and picturesque parks. Included with the unit is 1 owned surface parking space and an owned locker for extra storage. Experience contemporary living at its finest in this exceptional condo (id:61852)
Royal LePage State Realty
71 Creighton Drive
Loyalist, Ontario
*HOME TO BE BUILT* - Customize your Legacy Model in the brand-new Golden Haven Community. Designed with growing and multi-generational families in mind, this impressive 2-storey home offers over 2,600 sq. ft. of beautifully planned living space with 4 bedrooms and 2.5 bathrooms.The open-concept main floor features a spacious family room flowing seamlessly into the kitchen and breakfast area, creating the perfect space for everyday living and entertaining. A separate living and dining room combination provides added flexibility-ideal for older children, in-laws, or formal gatherings.The primary suite is a true retreat, complete with a walk-in closet and a private ensuite. The second level also includes three additional generously sized bedrooms and a 4-piece main bathroom, offering comfort and space for the whole family.This home is ideal for larger families, growing households, or multi-generational living, delivering both practicality and impressive "wow" factor.BONUS INCENTIVE PACKAGE: Enjoy $35,000 in FREE upgrades, including:Side entrance to the basement (perfect for an in-law suite or rental potential)Granite kitchen countertopsPaved driveway and soddingVoucher for five appliancesPlus, buyers receive an additional $5,000 Builder Upgrade Studio credit to personalize their home and stand out from neighbouring builds. A finished basement option is also available-ideal for extended family or to help supplement your mortgage.LOCATION, LOCATION, LOCATION! Conveniently situated close to schools, parks, Kingston, and Highway 401, all just minutes away.Floor plans are for reference only. All 4 available models may be built on this lot - elevation A or B. Staged model homes are available for showings. Make Golden Haven your community today! (id:61852)
RE/MAX Escarpment Realty Inc.
108 Creighton Drive
Loyalist, Ontario
*HOME TO BE BUILT* - Customize the Harmony model by premium Tarion builder Golden Falcon Homes. This thoughtfully designed home is ideal for first-time buyers, downsizers, and young families.Offering nearly 1,200 sq. ft., this raised bungalow features 2 bedrooms and 2 bathrooms with a bright, open-concept layout that creates a spacious and inviting atmosphere. The large Great Room and eat-in kitchen are perfect for everyday living, family gatherings, and entertaining. The main floor includes a generous primary bedroom with wall-to-wall closet and 3-piece ensuite, a second spacious bedroom, a 4-piece bath, and the convenience of main-floor laundry.Built with quality craftsmanship and modern finishes, this home offers exceptional value and the opportunity to personalize your space.BONUS INCENTIVE PACKAGE includes $35,000 in FREE upgrades, featuring:Side entrance to the basement (ideal for an in-law suite or rental potential)Granite kitchen countertopsPaved driveway and soddingVoucher for five appliancesPLUS an additional $5,000 Builder Upgrade Studio credit to further personalize your home and make it truly your own.Optional finished basement available - perfect for growing families, multi-generational living, or mortgage-helping income potential.LOCATION, LOCATION, LOCATION! Conveniently located near schools, parks, Kingston, and with quick access to Highway 401 just minutes away.Floor plan shown is for reference only. All 4 available models may be built on this lot - elevation A or B. Staged model homes are available for showings. Make Golden Haven your community today. (id:61852)
RE/MAX Escarpment Realty Inc.
51 Dusenbury Drive
Loyalist, Ontario
*HOME TO BE BUILT.* Customize your Oasis Model in the brand-new Golden Haven Community. This thoughtfully designed home offers nearly 1,400 sq. ft. of stylish and functional living space, featuring 2 bedrooms and 2 bathrooms and an optional DenThe open-concept floor plan is perfectly suited for entertaining or relaxed family evenings. The spacious living room provides the ideal setting for movie nights or family game time, while the layout allows you to design your dream kitchen with ample space for cooking, entertaining, and everyday life. A dedicated dining area completes the space, making it ideal for hosting larger gatherings.The primary retreat is a private and comfortable haven, complete with a walk-in closet and a modern ensuite. This level also includes an additional bedroom, a 4-piece main bathroom, and the added convenience of a main-floor laundry and mudroom.This home offers the perfect balance of everyday practicality with eye-catching design and charm.BONUS INCENTIVE PACKAGE: Enjoy $35,000 in FREE upgrades, including:Side entrance to the basement-ideal for an in-law suite or rental potentialGranite kitchen countertopsPaved driveway and soddingVoucher for five appliancesPlus, buyers receive an additional $5,000 Builder Upgrade Studio credit to personalize their home and stand out from neighbouring builds. A finished basement option is also available-perfect for extended family, older children, or supplemental income.LOCATION, LOCATION, LOCATION! Conveniently located near schools, parks, Kingston, and Highway 401, all just minutes away.Floor plans are for reference only. All 4 available models may be built on this lot - elevation A or B. Staged model homes are available for showings Make Golden Haven your community today! (id:61852)
RE/MAX Escarpment Realty Inc.
