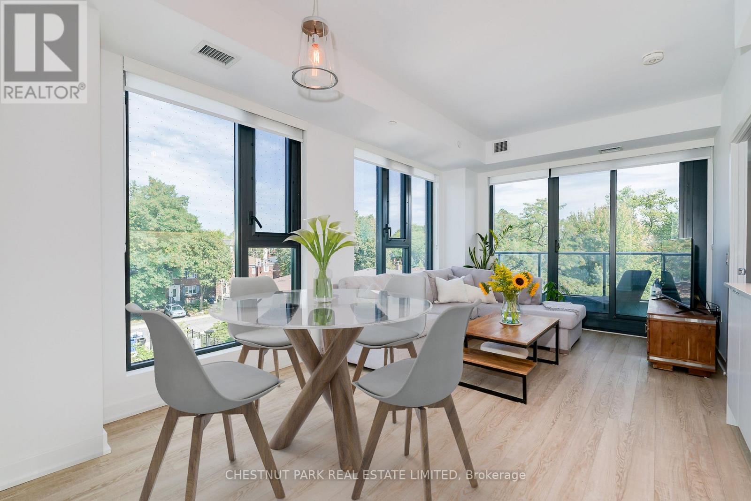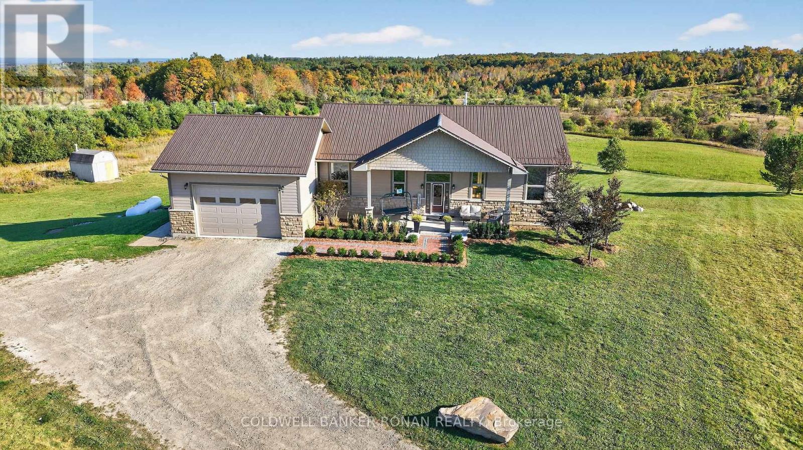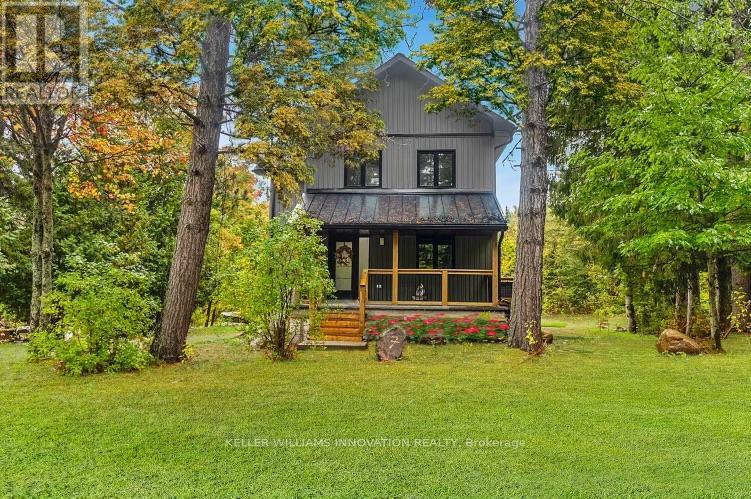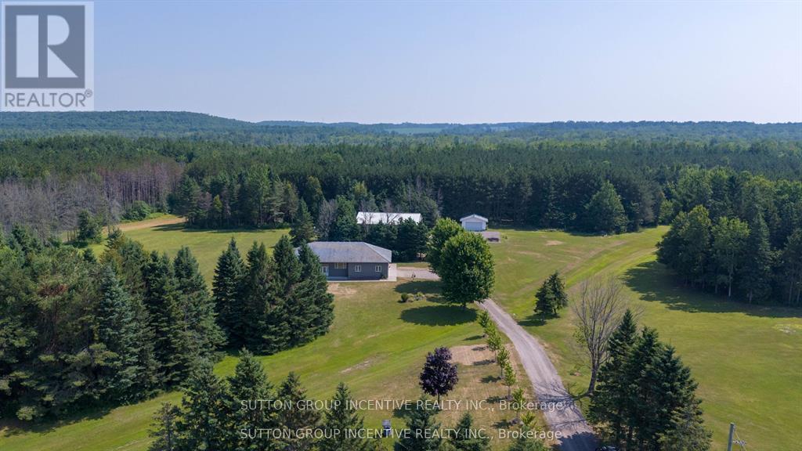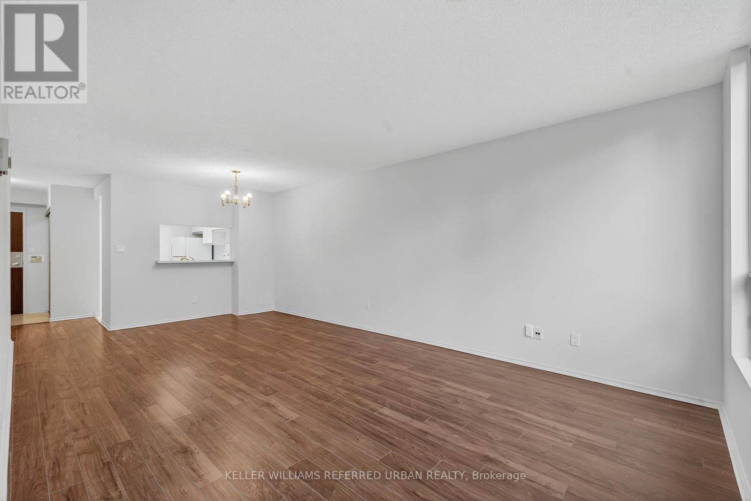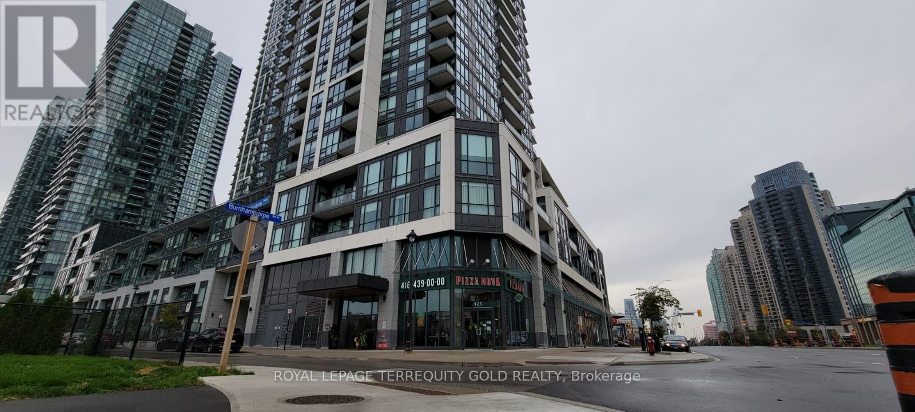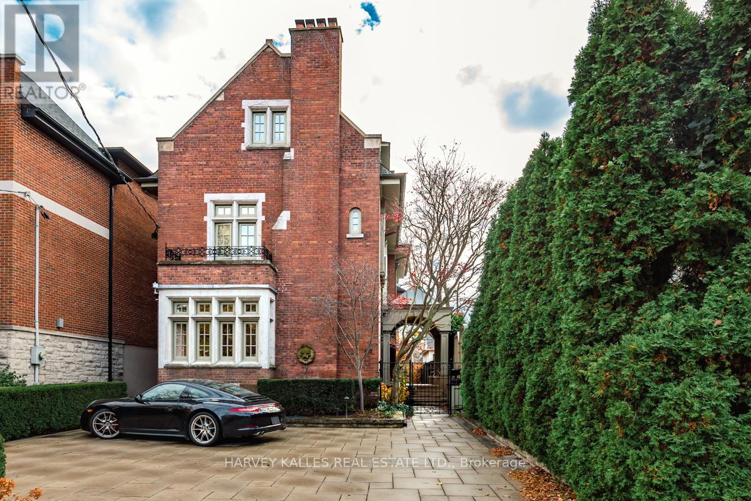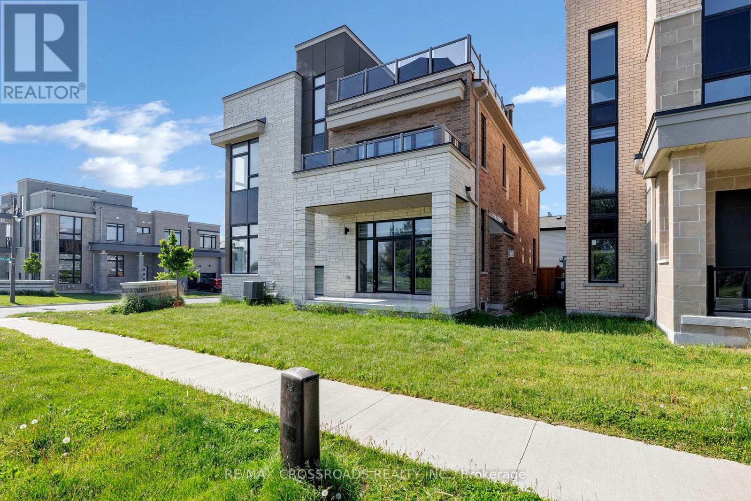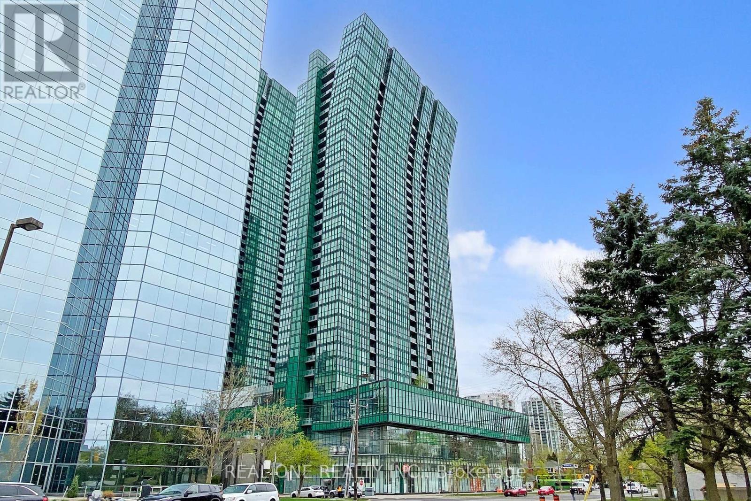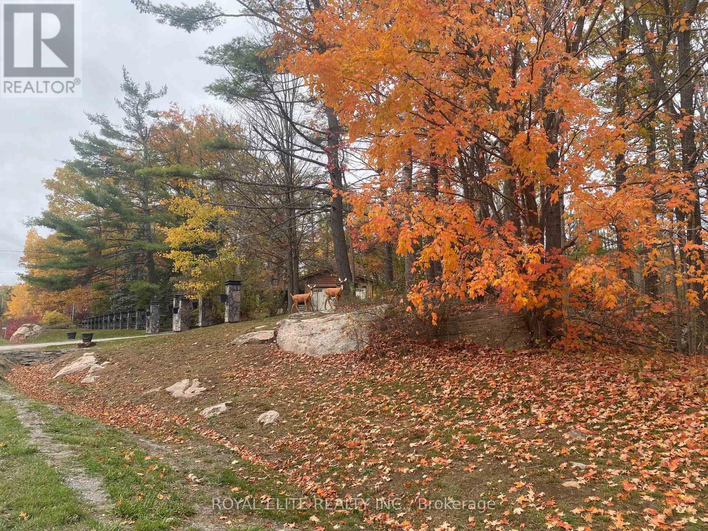303 - 52 Forest Manor Road
Toronto, Ontario
Come and join walker's paradise ! This City living condo makes it both convenient and stress-free. Steps to subway and shopping mall with walking score of 90. Enjoy great amenities such as a fitness center, indoor pool, sauna, party room, concierge, and round-the-clock security. 1-bedroom, 1-bath condo offers a bright, welcoming atmosphere thanks to its expansive floor-to-ceiling windows. The kitchen, living, and dining areas flow together easily, creating a comfortable space suited to everyday living. A spacious balcony extends your living area outdoors, giving you a relaxing spot to enjoy the view at any time of day. The bedroom provides a peaceful place to recharge, complete with generous closet space, and the bathroom is finished with quality touches that add to its comfort. (id:61852)
International Realty Firm
406 - 250 Lawrence Avenue W
Toronto, Ontario
Welcome to 250 Lawrence at Avenue Road, where contemporary design meets timeless sophistication. This recently completed, northeast-facing 2-bedroom + den, 2-bathroom corner suite offers 921 square feet of thoughtfully planned living space, tailored to suit a variety of lifestyles. The intelligently designed layout ensures every square foot is fully functional and adaptable, making it easy to customize to your personal tastes. The open-concept living & dining areas extend seamlessly to a private balcony, creating the perfect blend of indoor and outdoor living. The sunlit kitchen is a chef's delight, boasting integrated appliances, elegant quartz countertops, a stylish tile backsplash, and sleek contemporary cabinetry. The highly desirable split-bedroom floor plan ensures privacy and space. The primary suite can accommodate a king-size bed, with ample closet space and a spa-inspired 4-piece ensuite. A well-appointed 4-piece semi-ensuite bath services the second bedroom, and the adjacent enclosed den is a perfect option for a beautifully designed home office. Included is 1 owned locker & 1 parking space. Life at 250 Lawrence is enhanced by resort-like amenities designed for both relaxation and productivity. Residents enjoy a 24-hour concierge, a state-of-the-art fitness centre & yoga studio, a fireplace/media lounge, and a rooftop club lounge with a beautifully landscaped terrace. For those working from home, the co-working lounge, meeting room, and kitchenette provide the perfect balance of convenience & comfort. Perfectly situated, this boutique building places you minutes from public transit, major highways, and a wide array of shopping, dining, & entertainment options. Families will appreciate the proximity to some of the city's most highly regarded public and private schools, while nature enthusiasts will love being surrounded by lush parks, trails, and green spaces. Experience a new standard of sophisticated urban living. (id:61852)
Chestnut Park Real Estate Limited
796271 3rd Line E
Mulmur, Ontario
Welcome to your very own spectacular retreat in the picturesque rolling hills of Mulmur set on 26 acres. This 3 plus 2 bedroom stunner bungalow has so many upgraded & fabulously unique features giving you a modern graceful farmhouse feel, which includes soaring 12 foot ceilings, open concept kitchen, large bedrooms, gorgeous primary bedroom with motorized blinds, a true spa like bathroom en-suite, beautiful brick wall features, a walk-out lower level, complete with a cozy family room, 2 more bedrooms & a newer bathroom with a walk-in shower. Outside, you will find a lovely professionally landscaped backyard oasis with an inground pool that has a new liner, filter, pool heater & pool cover that screws into the deck, all in 2022. This property is perfect for your hobby farm boasting a modern barn with 3 paddocks with shelter, a horse wash bay with infrared heat, a heated & insulated room, a shower & a professional motocross track. More features include a metal roof, upgraded roof vents, motorized blinds in living room, attached oversized insulated garage with wood fireplace, stairs to basement & plywood walls & ceilings. Perfectly located within 12 minutes to Mansfield Ski Hills, 12 min to the amenities of Shelburne, 19 min to Alliston hospital which is undergoing a huge expansion, 4 min to the famous Mrs Mitchell's fine dining restaurant & 52 min to Brampton. Bonus. Only a few min away is Murphy's Pinnacle Lookout which is part of the Bruce Trail network and located within the Boyne Valley Provincial Park. (id:61852)
Coldwell Banker Ronan Realty
127 Paradise Road
South Algonquin, Ontario
Welcome to your ultimate retreat in the heart of Whitney, Ontario, where nature and modern comfort meet. Just minutes from the iconic East Gate of Algonquin Park, this motivated seller is offering a truly rare opportunity: a brand-new home, completed in 2024, that has already proven itself as a successful year-round short-term rental. Whether you continue its rental history or claim it as your own private haven, this property is as versatile as it is beautiful. Nestled on a generous double lot surrounded by lush forests and the rugged beauty of the Canadian Shield, the home is perfectly positioned for both privacy and potential. The second vacant lot once hosted an RV with its own private driveway and was consistently rented by park visitors, providing a unique secondary income stream. This opens the door to continued revenue or the possibility of building an additional short-term rental to expand your investment portfolio. Inside, the home welcomes you with a bright, open-concept living space designed to capture natural light. Skylights in every bedroom allow you to stargaze from the comfort of your bed, while modern finishes and a thoughtful layout create both warmth and elegance. Step outside and you'll find yourself immersed in pure serenity. A secluded deck surrounded by towering trees sets the stage for yoga, meditation, or quiet reflection, while the expansive porch is made for gatherings. Imagine evenings under the stars, soaking in the hot tub, sharing stories by the fire, or enjoying a summer barbecue with loved ones. With Galeairy Lake just minutes away, you'll have access to over 2,000 acres of pristine waters, and Whitney itself offers four-season adventure: hiking, canoeing, cross-country skiing, snowmobiling, hunting, and more. 127 Paradise Road is more than a home, its a lifestyle, an income opportunity, and a dream escape all in one. Your Algonquin adventure starts here! Book your showing today. (id:61852)
Keller Williams Innovation Realty
13895 County Rd 27 Road
Springwater, Ontario
Your Dream Property Awaits! This rare large OPEN CONCEPT raised bungalow, surrounded by over 49 acres of winding, groomed trails, forests, open fields and peaceful, quiet nature is waiting for you! A sweeping estate style driveway expands to this stunning property offering a business owner or contractors dream 60' x 45' shop w/ 60 amp electrical service, poured concrete floor, upgraded LED lights and much more! In addition to the 2 car attached garage, enjoy an additional separate 24' x 24' detached shop/garage. With 3 main floor walk outs and tons of natural light, this home offers a very open concept layout, w/ 9' CEILINGS! Large white kitchen w/island, and more! Upgraded Attic Insulation R50 in 2023, BONUS: main floor features an oversized mud room with laundry, inside entry garage access w/ an additional walk-out to the deck. New underground power lines! Garage includes a SEPARATE ENTRANCE to basement (ideal for an in-law suite!) Basement is completely open concept with a stunning large gas fireplace (Yes home has natural gas!) large above grade windows, office area, mechanical room w/ extra storage & cold room, additional washroom, including a private separate entrance from garage! Exterior features 8 NEW trees planted along driveway, a private fenced rear area for children or pets and a large heated above ground pool (w/New Pool Heater) and deck! A contractor or business owners dream surrounded by peaceful protected forests and tranquil nature just minutes from great shopping, the white sandy beaches of Wasaga & Tiny, Skiing, Vetta Spa, and 20 minutes to Barrie! (id:61852)
Sutton Group Incentive Realty Inc.
301 - 5785 Yonge Street
Toronto, Ontario
Sunfilled and spacious 2-bedroom plus den condo in one of Toronto's most convenient neighbourhoods. This unit offers a smart, functional layout with generous living areas, parking, ample in-suite storage and a balcony - ideal for families or working professionals alike. The oversized primary bedroom includes his-and-hers closets and a private 3-piece ensuite, while the large den provides the perfect space for a home office, reading nook, or sunroom. Residents enjoy a well-managed building with extensive amenities, including 24-hour security, visitor parking, a fully equipped gym, indoor pool with jacuzzi, sauna, billiards room, party room, and squash courts. Direct on-site access to Finch Subway, TTC, GO & Viva Bus Terminal, and a quick 10-minute drive to Highway 401. Restaurants, shops, parks, and everyday conveniences are all within easy reach. Meticulously maintained and ready for you to move in. (id:61852)
Keller Williams Referred Urban Realty
2405 - 4011 Brickstone Mews
Mississauga, Ontario
Experience modern living in this stunning suite with 9 ft ceilings, floor-to-ceiling windows, and an open-concept layout. Features upgraded floors, fresh paint, stylish lighting, and a sleek kitchen with stainless steel appliances and granite countertops. Enjoy a spacious living/dining area with walk-out balcony and panoramic views. Steps to Square One, Celebration Square, YMCA, Transit/GO, fine dining, and more. Easy Access to hwy 403/401/QEW. (id:61852)
Royal LePage Terrequity Gold Realty
173 Balmoral Avenue
Toronto, Ontario
Welcome to this one of a kind beautifully maintained classic home in precious south Hill. This exceptional residence blends timeless character with modern comfort, offering the perfect balance of elegance and everyday enjoyment. With its classic side door entrance, the main floor foyer leads into spacious formal principal rooms, a gourmet kitchen, family room with seamless access through handsome French Doors to a spectacular garden patio. Whether hosting guests or enjoying a quiet moments outdoors this home is truly exceptional. 4 levels of comfortable Living space including an inviting spacious principle suite on the 2nd level with home office and an amazing exercise room (gym) located on the same level, with additional electric baseboard heaters for added comfort. An ideal family home complete with a Four Car parking with a heated driveway. Tenant to pay all utilities, including hot water rental, snow removal, and gardening. Tenant is responsible to maintain and pay for monitoring of security and fire alarms on the property. (id:61852)
Harvey Kalles Real Estate Ltd.
97 Redmond Crescent
Springwater, Ontario
Stunning Single Family Home In Stonemanor Woods Estates In Springwater! Open Concept with 10' Ceiling On Main Floor! Bright And Huge Master With Double Walkin Closet And 5 Pc Ensuite, Second 4Pc Ensuite, Two Rooms With Semi-Ensuite. Big Eat-In Kitchen Walkout To Backyard, Sun Filled Family Room With Gas Fireplace And Overlooking The Backyard. (id:61852)
Bay Street Group Inc.
3 Larkin Lane
Clarington, Ontario
GTA's largest master-planned waterfront community with a luxurious lifestyle. Elevator to all levels. Entire home upgraded with hardwood flooring. Approx. 4,186 sq ft plus 551 sq ft of terraces and balconies. 11 ft ceilings on the main floor and 10 ft ceilings on the second floor. Rooftop terrace. Quartz counters in kitchen and all bathrooms. Upgraded kitchen cabinetry. Zebra blinds, high-quality fencing, and walk-out deck. Possible to rent with furniture for additional monthly fee. Option to lease the full home including a new legal basement suite featuring 3 bedrooms, 2 bathrooms, large living area, and kitchen. (id:61852)
RE/MAX Crossroads Realty Inc.
1508 - 11 Bogert Avenue
Toronto, Ontario
Wow, Very Well Maintain and upgraded Condo Unit Is Here. Owner Occupied All The Time. New Waterproof Vinyl Floor On Kitchen and Living Room and New Painting All Over the Unit. New Upgraded Light Fixture. A Prime Location In The Heart Of Yonge & Sheppard, North York! This Beautiful 2+1 Beds, 2 Baths Corner Unit Features Floor To Ceiling Windows With City View, Impressive 9 Ft Ceilings, And Elegant Laminate Floors Throughout. Spacious Living Combined With Dining Area And An Open Concept Kitchen With Center Island. Primary Bedroom Boasts 4 Pc Ensuite And Floor To Ceiling Windows. Experience Top-Tier Amenities, Including Indoor Pool, Gym, Sauna, Whirlpool, Rooftop Patio & Garden, Media & Party Room, Guest Suites, Games Room, And 24/7 Concierge. This Vibrant Neighborhood Offers Unparalleled Convenience, With Everything You Need Just Steps Away. Direct Indoor Access To Sheppard-Yonge Subway, Just Steps To Whole Foods Supermarket And Groceries, Cafe/Restaurants, Entertainment & Cinemas, Educational Institutions, Medical, Legal & Bank Services, And Magnificent Office Towers. Only Mins Drive To Hwy 401 And Quick Access To Hwy 404 And DVP. (id:61852)
Real One Realty Inc.
2943 County Rd 36
Trent Lakes, Ontario
Welcome to 2943 County Rd 36 in Buckhorn - a beautifully home extensively renovated home front to back, owned by the super handy & home lover family sitting on a rocky treed garden of more than 5 aces of land on the top of the roadside hill. This 2-bedroom, 2.5-bath home features an open-concept main floor with additional family room with surronding rocky garden view.Walk out to panorama sun room with popane fire place. Well finished basement with 3-piece washroom with shower and tongue-and-groove pine wall home office. Spacious front yard addition to the double-car garage provides plenty of parking spaces. The home beautifully blends heritage charm with modern comfort. Step outside to a private rocky garden oasis , and beautifully landscaped surroundings-perfect for entertaining or relaxing in nature. Set well back from the road, this home offers peace and seclusion, yet is just a short walk to downtown Buckhorn, the locks, public beach, community centre, outdoor rink, and all local amenities-only 25 minutes to Peterborough. Potential for commercial usage together with 16 Buckhorn Trail & 2961 CR-36 which will provide an over 17 acers of commercial lot at the downtown of Buckhorn. Survey and more property info available for serious buyers upon request. (id:61852)
Royal Elite Realty Inc.

