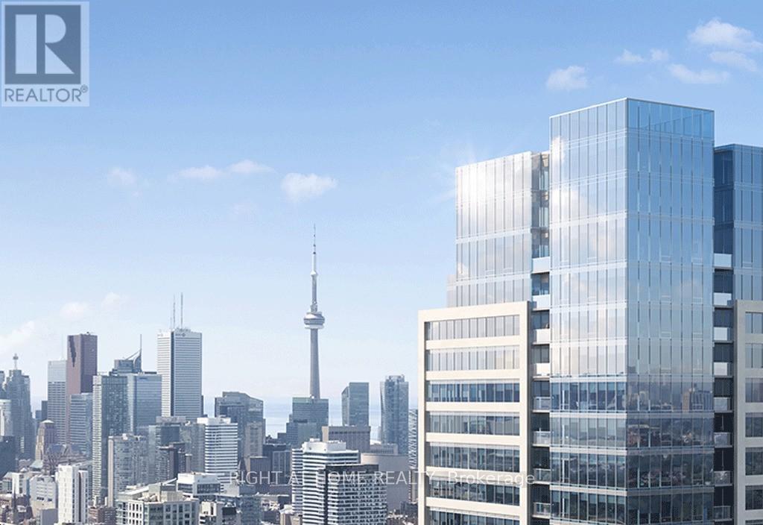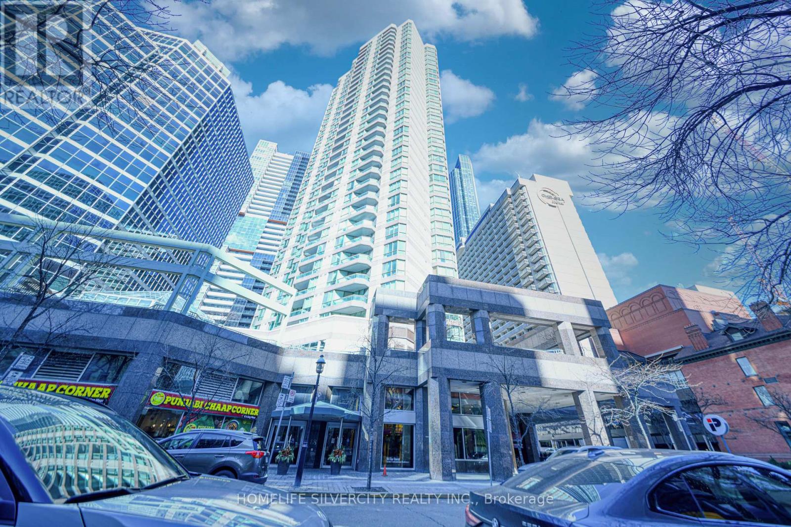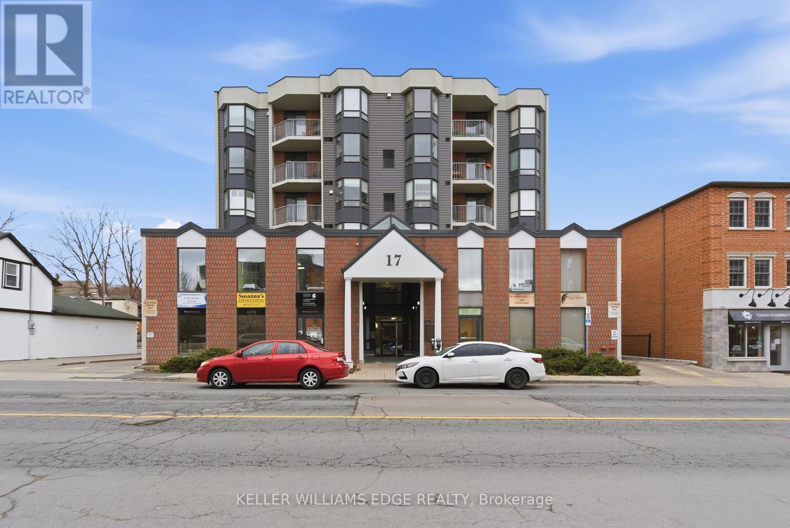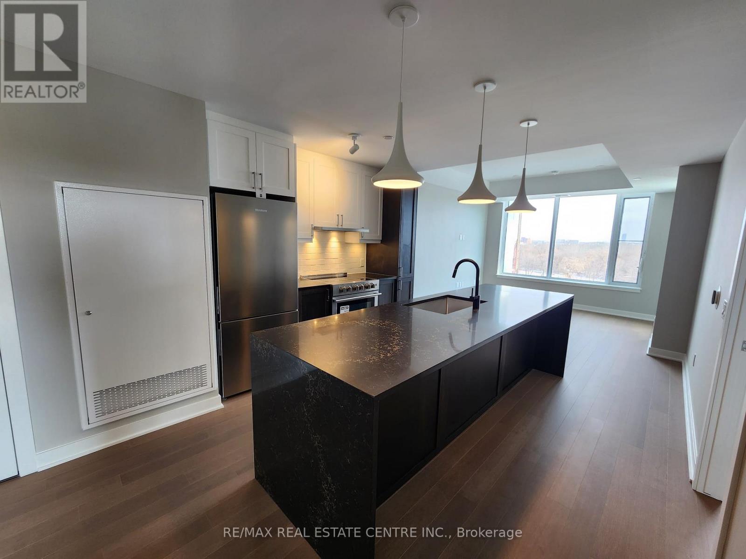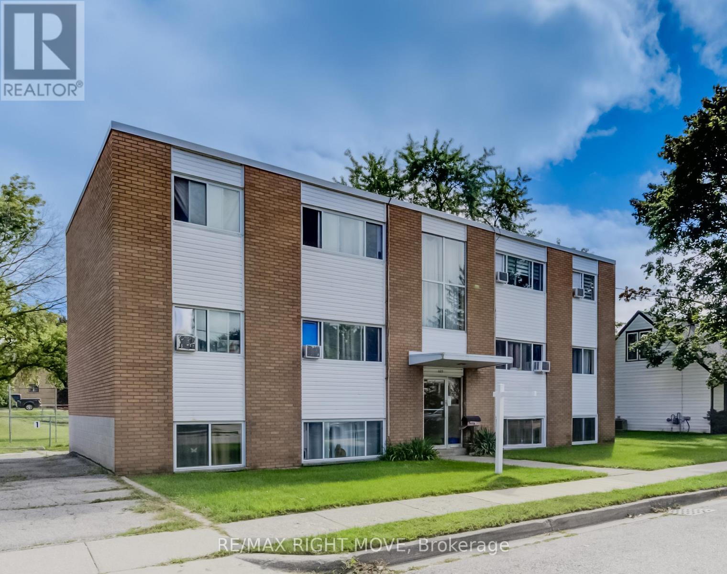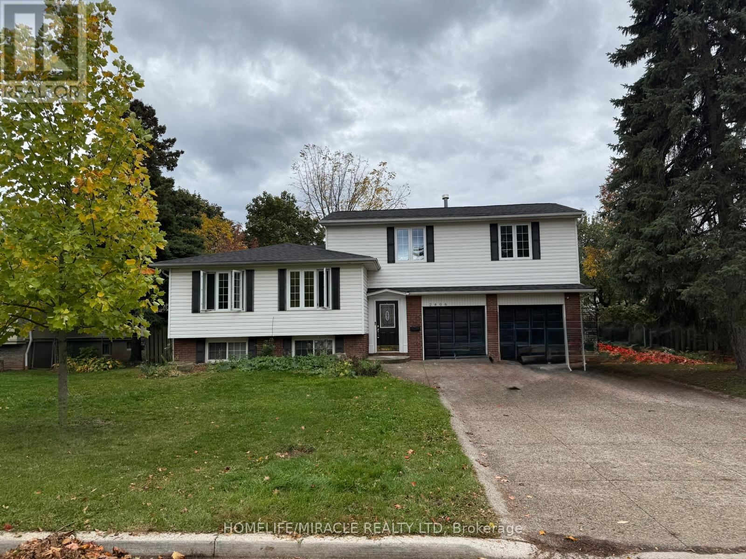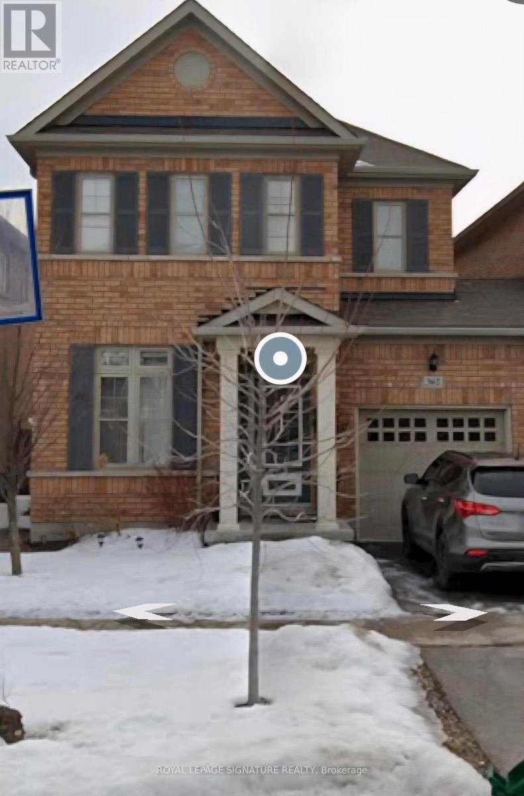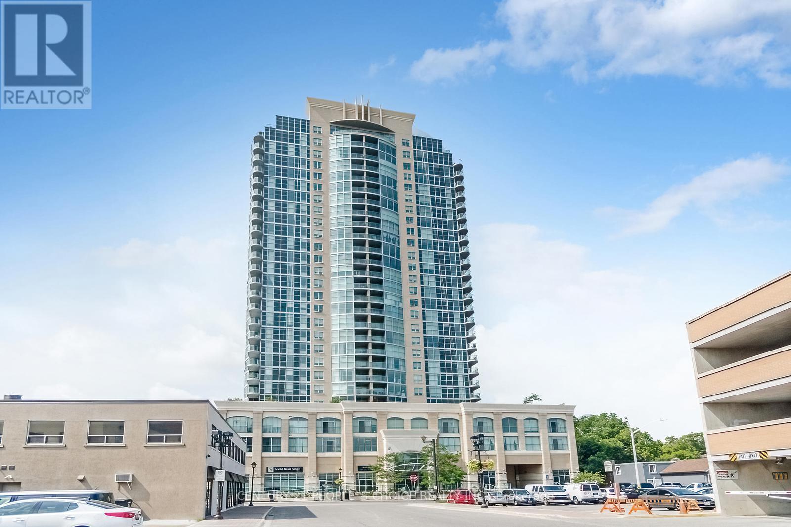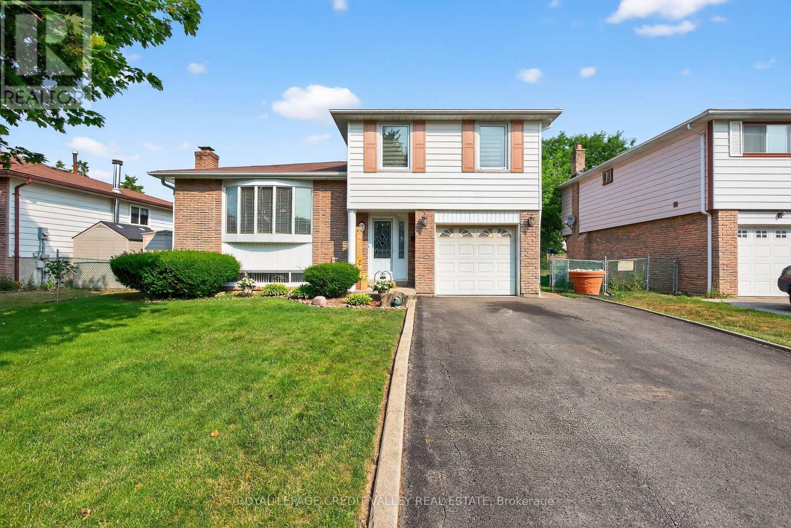17 Bedford Estates Crescent
Barrie, Ontario
Welcome to 17 Bedford Estates Crescent, Barrie! This beautiful 3 bedroom, 3 bathroom home offers the perfect blend of comfort and convenience in one of Barrie's most sought-after communities! Featuring a bright and functional layout, modern finishes, and a walk-out basement, this home is ideal for families, professionals, or anyone looking to enjoy a vibrant lifestyle close to Lake Simcoe. The Whole House Has Freshly Painted And Brand New flooring throughout. The Open Concept Kitchen and Living Area Features South View With All Day Sun Lights. Bonus Office on Main Floor Ideal for work-from-home setups. Three generously sized bedrooms includes a primary suite with its own ensuite bath and walk-in closet. An upper level laundry room, Garage Entry from Inside House, adding to everyday efficiency. A Walk-Out basement with Fully fenced backyard provides additional relaxing space or storage, giving you room to grow. All just minutes from wilkin's beaches, parks, schools, everyday amenities, and the Barrie South GO Station for easy commuting. A Must See! (id:61852)
Bay Street Integrity Realty Inc.
205 - 100 Cowdray Court
Toronto, Ontario
Bright South-West corner suite in a clean and well maintained professional building. Move in ready with a kitchenette. Convenient location with ample surface parking, easy access to Hwy 401 & public transit. (id:61852)
Hc Realty Group Inc.
5103 - 603 Sherbourne Street
Toronto, Ontario
*This Is An Assignment Sale!" Luxury Brand New 1 Bedroom Top 51st Floor unobstructed "LAKE VIEWS" at Burke Condo 574 sq.feet with south-West facing. Features include a 5-star kitchen with countertops, integrated appliances, ensuite laundry. Enjoy resort-style amenities: rooftop pool with BBQ area, gym, sauna, entertainment lounge, and more. Steps to Castle Frank & Sherbourne subway stations, with quick access to the DVP. Minutes from Yorkvilles shops, top restaurants, and downtown Toronto (id:61852)
Right At Home Realty
#2900 - 38 Elm Street
Toronto, Ontario
Look No Further! Luxurious Minto condos. Located in the Heart of Downtown core. Eaton Centre, Dundas Square , Restaurants, Sick Kids Hospital, Min to Subway, Universities. Perfect for Investment and End user, Spacious Living and Dining w/large Window. Master with Ensuite and walk -in closet. Newly Installed Floor and Fresh Paint. First Class Amenities With indoor Pool, Gym, Kids Play Area , 24 Hrs security. (id:61852)
Homelife Silvercity Realty Inc.
104 - 38 Joe Shuster Way
Toronto, Ontario
Think You Can't Afford Downtown Living? Think Again! * Downtown Toronto City Living Under $450,000 With A Parking Spot And Locker? Yes, You Read That Right! * This Spacious 1-Bedroom Sits At The Intersection Of King Wests Chic Nightlife, Queen Wests Eclectic Style, And Liberty Village's Warm, Community Vibe * Inside, The Airy, Open-Concept Layout Features A Sleek Modern Kitchen With Granite Countertops, Stainless Steel Appliances, Under-Cabinet Lighting, And A Dining/Living Space Designed For Effortless Entertaining- Or Skip The Cooking With Hundreds Of Foodie Hotspots Just Steps Away * The Sun-Filled Primary Bedroom Boasts A Full Wall Of Closet Space And A Large Window Overlooking Your Private Terrace, Big Enough For A Full Patio Set + Dining Chairs * Bonus: As A Main-Floor Corner Unit With Only One Neighbour, You'll Enjoy Unmatched Privacy, No Long Elevator Waits, And Zero Stairs To Climb * The Bridge Condos Offer City Living With A Neighbourhood Feel * Walk To Large Parks, Trendy Cafés, And BMO Field, Or Hop On Transit For Quick Access Anywhere In The City * This Well-Managed Building (Under 15 Years Old) Makes The Perfect Backdrop For Your Morning Coffee, Evening Wine, And Everything In Between * At 585 Sq Ft, This Lovingly Maintained Home Blends Style, Comfort, And Unbeatable Value- Especially Under $450K!! It Won't Be A Buyers Market Forever * Get In Now And Start Building Your Equity Here For Your Future! (id:61852)
Royal Heritage Realty Ltd.
205 - 17 King Street E
Hamilton, Ontario
Have a look at this bright and spacious office in the heart of Dundas. This unit is situated in a clean and well managed building with great access. The public elevator takes you directly to this second floor unit. Other commercial tenants in this building include physician's and lawyer's offices. Don't miss out on this opportunity to own your space and pay less than rent! (id:61852)
Keller Williams Edge Realty
608 - 360 Deschatelets Avenue
Ottawa, Ontario
Welcome to The Spencer , ideally located between the Rideau River and Rideau Canal. This community offers landscaped grounds, walking paths, and direct access to outdoor activities including cycling and riverfront recreation. This 920 sq. ft. 2-bedroom unit features an open-concept living and dining area, a modern kitchen, and a large private balcony-an excellent space for relaxing or entertaining. Quality craftsmanship throughout with contemporary finishes, Hardwood and Ceramic tile Flooring. The Building provides outstanding amenities including a Fitness Studio, Guest Suite, Bike Storage, and a Rooftop Lounge equipped with gas fireplaces, lounge seating, a prep kitchen, and exceptional views of the Rideau River. Located minutes from downtown, this vibrant community offers easy access to arts, culture, dining, shopping, and entertainment. (id:61852)
RE/MAX Real Estate Centre Inc.
125 Schlueter Street
Cambridge, Ontario
Exceptional opportunity to own a well-maintained 6-plex with strong, reliable tenants. Nestled on a quiet residential street, this solid brick multi-residential property offers both stability and future growth potential. Conveniently located near downtown Preston, Riverside Park, Hespeler Road, the TMMC plant, Hwy 8, and Hwy 401, residents enjoy easy access to all amenities while benefiting from a peaceful neighborhood setting. With the proposed LRT expansion along Eagle Street, this property is positioned in a prime corridor for long-term value appreciation. Recent updates, excellent ongoing maintenance, and a roster of happy tenants make this a true turn-key investment. Whether you're expanding your portfolio or seeking a secure income property, this 6-plex combines location, quality, and future potential in one outstanding package. (id:61852)
RE/MAX Right Move
2406 Ventura Drive
Oakville, Ontario
Bright & spacious 2-bedroom, 1-bathroom basement apartment in highly desirable Southwest Oakville! Enjoy an open-concept living area filled with natural sunlight-perfect for relaxing or entertaining. Large windows throughout provide a bright, cheerful atmosphere year-round. Includes convenient in-suite laundry and two generous bedrooms offering comfort and functionality. Unbeatable location! Just a 5-minute drive to Bronte Waterfront Park for lakeside trails, beaches, and outdoor activities. Close to Bronte GO Station with express trains to Toronto in approx. 30 minutes, and Oakville GO Station for additional transit access. Minutes to Oakville Place Mall for shopping, dining, and entertainment. Nearby grocery options include Metro, Longo's, and Farm Boy. Top-rated schools such as Eastview Public School and St. Dominic Catholic Elementary are close by. Enjoy walking distance to downtown Oakville's fine dining, boutique shopping, and Bronte Harbour. Easy access to QEW and major highways for convenient commuting. Steps to Q.E. Park Community Centre, local parks, and recreation facilities. Nestled on a quiet, family-friendly street in an established, tree-lined neighborhood-offering the perfect blend of comfort, style, and location! (id:61852)
Homelife/miracle Realty Ltd
Bsmt - 362 Landsborough Avenue
Milton, Ontario
Welcome to this contemporary and fully legal 3-bedroom basement apartment nestled in the highly desirable Scott neighbourhood of Milton. Designed for comfort and style, this brand-new unit offers everything you need for convenient and independent living. Step into a luminous space filled with natural light, thanks to large above-grade windows that brighten every room. The open-plan living area features sleek laminate flooring, creating a warm yet modern vibe throughout the apartment. You' 11 appreciate the thoughtful layout: three well-proportioned bedrooms, a cozy living room, and the added convenience of private laundry. The separate entrance ensures your independence, while maintaining a sense of privacy and security. Location is key-and this home delivers. It's situated in a family-friendly area with access to Milton's top schools, including Milton District High School and St. Francis Xavier Catholic Secondary School, making it an ideal choice for families. The Scott neighbourhood is known for its green, welcoming streets and tight-knit community. Brilliantly built and efficiently designed, this basement apartment offers a rare chance to enjoy brand-new construction in a prime location. Don't miss out-this is an opportunity to live in style and comfort with the perks of a legal, standalone basement unit in one of Milton's most sought-after areas. Schedule a showing today and experience the perfect balance of convenience, brightness, and community in Scott. (id:61852)
Royal LePage Signature Realty
1512 - 9 George Street
Brampton, Ontario
Fully Upgraded spend about $ 50,000.00 , Big Unit 2+1 bedroom, 2-bath condo in the heat of Downtown Brampton ,offers floor-to-ceiling windows that fill the home with natural light and showcase stunning sunset views from your private balcony. The open living and dining areas are perfect for family time, while the renovated Ceramic tile flooring all over and upgraded lighting create a bright, modern feel. Wainscoting ,spotless like new,The stylish kitchen features , Backsplash, marble counters, stainless steel appliances, plenty of cabinetry, and a breakfast bar that makes meals and entertaining easy. Both washrooms have been beautifully updated with fresh finishes, giving the whole home a polished look. Added conveniences include ensuite laundry, underground parking, and a Big storage locker. Families will love being steps from Go Station, schools, parks, the Rose Theatre, and Garden Square events, plus nearby shops, markets, and transit options. With 24/7 concierge and security, this condo is the perfect place to enjoy comfort, community, and family living. (id:61852)
Century 21 People's Choice Realty Inc.
60 Gondola Crescent
Brampton, Ontario
Welcome to 60 Gondola Crescent - A Stylish Side-Split found on a fabulous crescent in Prime Northgate area of Brampton. This beautifully maintained 4 bedroom, 2-bathroom detached home offers comfort, space, and functionality in one of Brampton's most sought-after family neighborhoods. With over 1,400 sq. ft. of living space, this home boasts: Upgraded flooring including engineered hardwood and vinyl. Spacious living/dining area with walk-out to deck - perfect for entertaining. A finished basement complete with recreation room featuring a cozy fireplace, wet bar, and large above-grade windows. Oversized 56 ft x 114 ft lot with mature trees and private backyard located on a quiet crescent, you're just minutes from schools, parks, shopping centres, and major highways - ideal for growing families and commuters alike. Very clean and shows very well. Don't miss your chance to own this gem in the heart of Brampton's Northgate Community! (id:61852)
Royal LePage Credit Valley Real Estate


