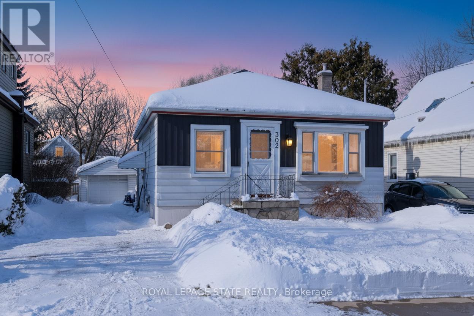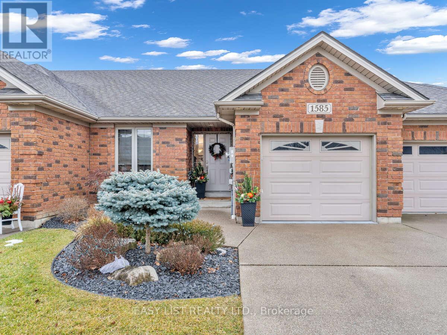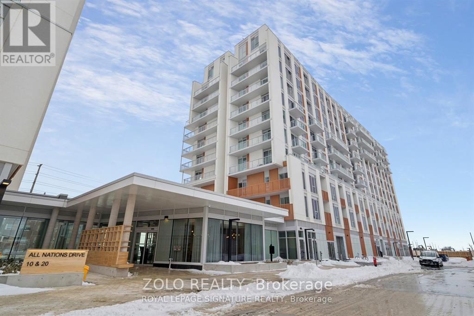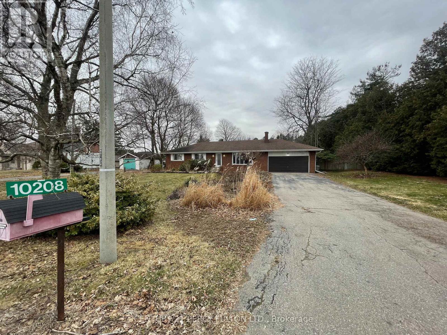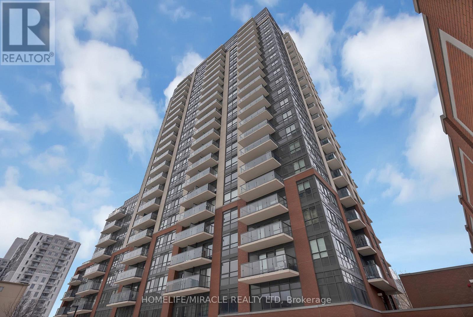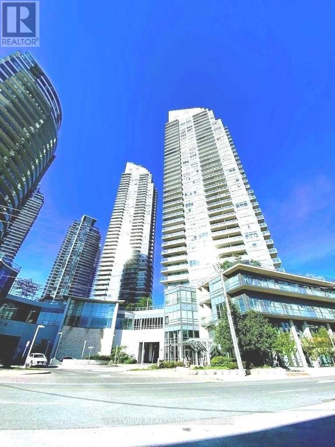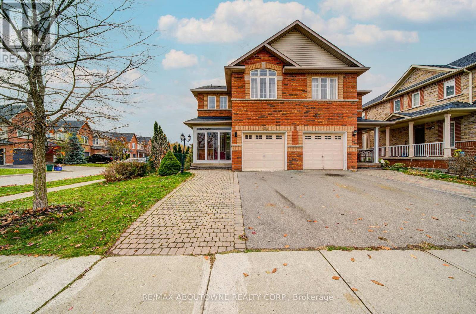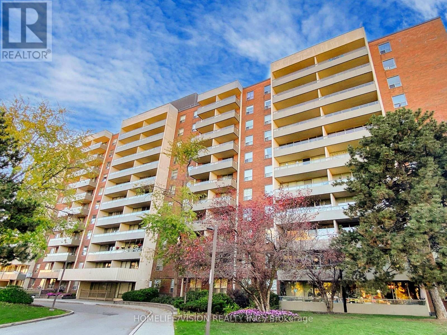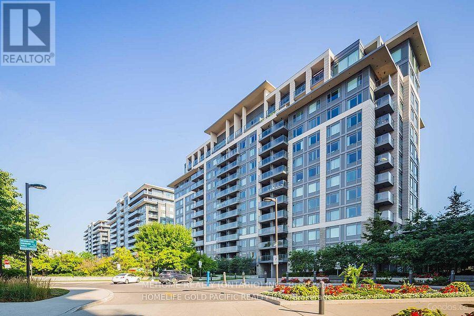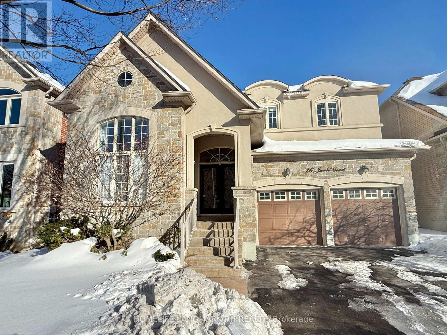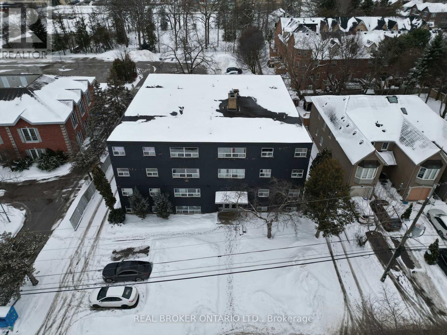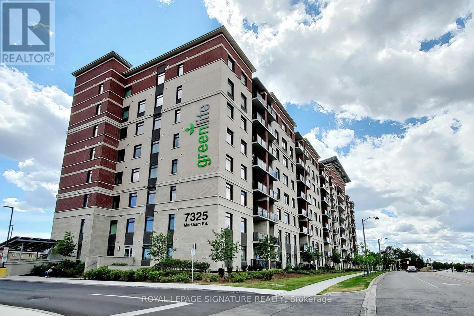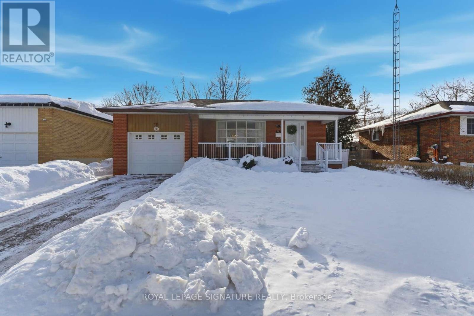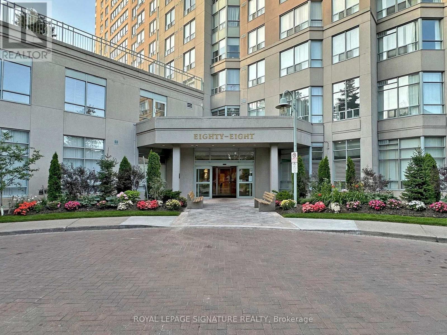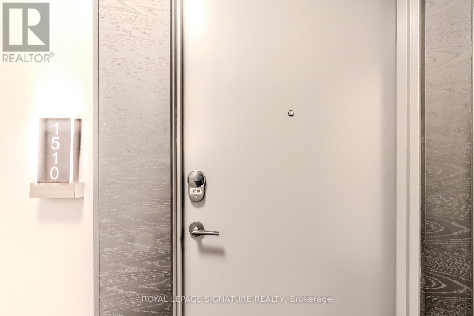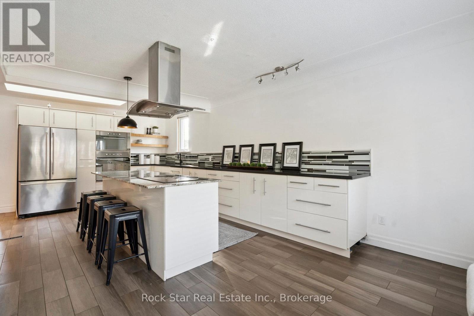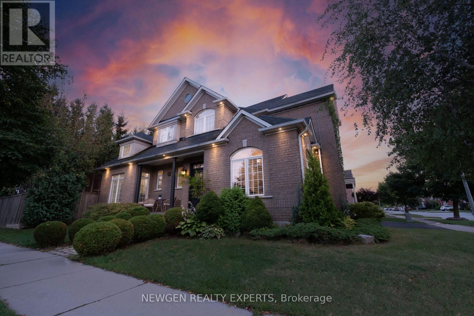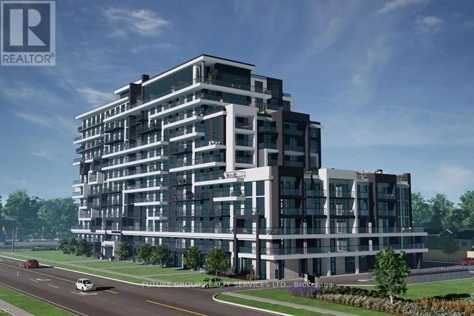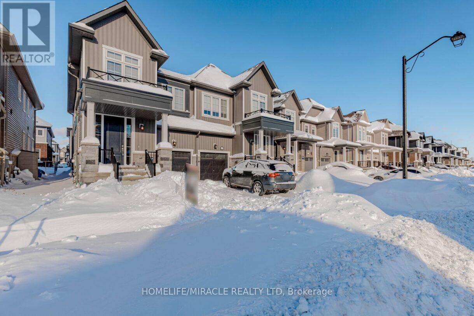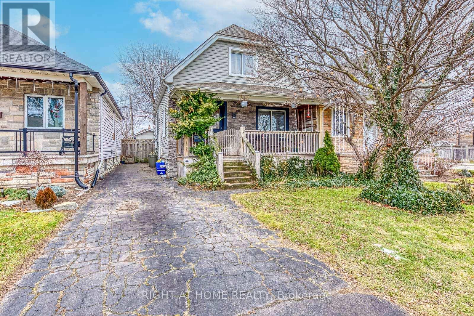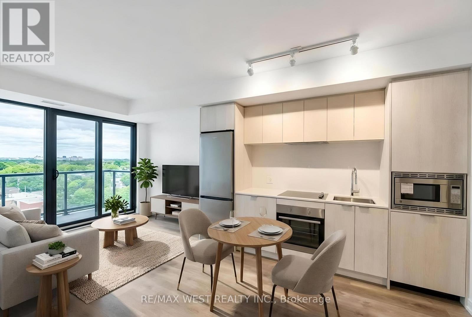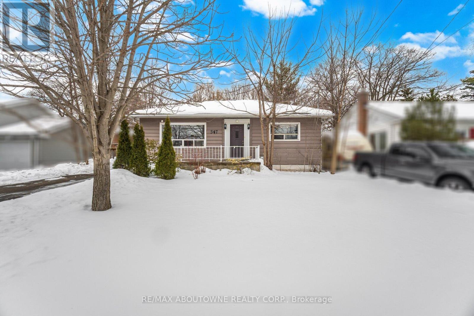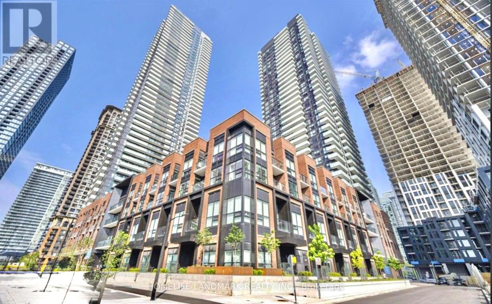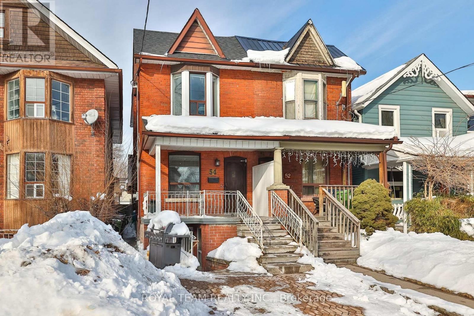302 East 27th Street
Hamilton, Ontario
Welcome to 302 East 27th Street, Hamilton! This fabulous 2+1 bedroom, 2-bathroom bungalow offers approximately 863square feet of living space and features a spacious eat-in kitchen with washer and dryer. The home includes a bright, self-contained in-law suite with a private entrance, currently configured as a two-family residence and offering excellent flexibility, with the option to easily convert back to a single-family home. Renovations were completed in 2026, with many updates and improvements throughout. The property is complemented by a large, fully fenced backyard and a detached garage, providing both privacy and convenience. Ideally located close to the hospital, public transit, shopping, and many other amenities. Be sure to explore the virtual tour of this truly wonderful home! (id:61852)
Royal LePage State Realty
1585 Skinner Street
Lasalle, Ontario
For more info on this property, please click the Brochure button. Luxury living ranch Townhouse in sought after LaSalle Community. This Beautifully updated home offers open concept main floor living close to all amenities & walking trails! The main floor offers 2 bedrooms and 2 bathrooms, Large living room, elegant Kitchen with plenty of working space and pantry! The lower level was finished in 2024 with massive bedroom with walk-in closet leading to a beautiful living room with custom Wet Bar perfect for hosting all events! Also complete with full bath and another small bedroom behind. This impeccably maintained unit has single car garage with epoxy floor and a generous driveway and beautiful landscaping and built in sprinkler system. Located within walking distance to Herb Grey Parkway Trails, Windsor Crossing Outlet Mall, Holy Cross School , and Newly Built plaza with Restaurants and Shops! Minutes away from access to E.C Row and 401 Hwy. (id:61852)
Easy List Realty Ltd.
1119 - 20 All Nations Drive
Brampton, Ontario
Welcome to MPV 2.Bright and modern 1-bedroom suite offering 505 sq. ft. of interior living space plus a 305 sq. ft. private terrace with unobstructed West and North views. Open-concept layout with excellent natural light throughout. Conveniently located near Mount Pleasant GO Station, major retailers, schools, parks, and transit. Building amenities include gym, kids' club, social lounge, party room, co-work space, games lounge, circular economy hub, and outdoor BBQ/entertaining area. (id:61852)
Zolo Realty
10208 Tenth Line
Halton Hills, Ontario
Custom House or Future development Opportunity. A rare opportunity to secure a premium 3/4 acre lot with a 125ft front right in the city, directly across from the approved Southeast Georgetown Secondary Plan community. This oversized parcel offers exceptional potential -whether you're an investor seeking a future development opportunity in a rapidly growing corridor, or an end user looking to build a stunning custom house on one of the few large lots remaining on the street. With major residential growth, parks, trails, and mixed-use development planned across the road, this property also presents strong long-term upside and potential for multi-residential or redevelopment possibilities (subject to approvals). A strategic land hold or a showcase custom home site - the choice is yours. The existing bungalow on a full treed lot with privacy features 3+1bedrooms, a basement with a separate entrance, and an amazing kitchen overlooking the serene backyard - ideal for both everyday living and entertaining. The private outdoor oasis is complete with an inground concrete pool and stylish bar, creating the perfect setting for summer gatherings. A large driveway provides ample parking, and the location offers quick access to Brampton and Mississauga while being within walking distance to banks, grocery stores, and restaurants. Whether you choose to move in as is, renovate and personalize, or explore future development potential, the existing home is in excellent condition and presents a fantastic opportunity for homeowners and investors alike. (id:61852)
Century 21 Percy Fulton Ltd.
401 - 1420 Dupont Street
Toronto, Ontario
Experience modern urban living at its finest in this beautifully refreshed suite at Fuse 2 Condos, located at 1420 Dupont Street. Unit 401 has been meticulously updated with brand-new flooring and a freshly painted interior, offering a bright, move-in-ready sanctuary. The versatile layout features a spacious bedroom and a dedicated den, ideal for a quiet home office or a nursery . The open-concept kitchen, complete with stainless steel appliances and granite countertops, transitions seamlessly into a living area flooded with natural light, making it as perfect for relaxing as it is for entertaining. The convenience of this location is truly unmatched, boasting a "life at your doorstep" lifestyle. On the ground floor of the complex, you'll find a Food Basics and Shoppers Drug Mart, making grocery runs effortless. Beyond the building, you are steps away from the trendy breweries of Geary Avenue, the lush greenery of Earlscourt Park, and the West Toronto Railpath. With the Lansdowne Subway and UP Express just a short walk away, the entire city is within easy reach. Residents also enjoy premium building amenities, including a full gym, rooftop terrace, Yoga studio, Billiards, Theatre room, Event Rooms, Lounge, Secure Indoor Bike Storage, Visitor parking, and 24-hour concierge service. Don't forget one of the top schools in Toronto (St Sebastien Catholic and Bloor Collegiate Institute) are minutes away. (id:61852)
Homelife/miracle Realty Ltd
1002 - 2240 Lake Shore Boulevard W
Toronto, Ontario
Waterfront Luxury Condo At Beyond-The-Sea. 2 Bedroom Corner Unit With Stunning South West Views. 2 Balconies Overlooking Humber Bay Park & Trials. Outstanding Amenities Include Indoor Pool, Exercise Room, Gym, Games Room, Theatre, Kids Playroom, Guest Suites And More. Walking Distance To Shopping, Restaurants, Cafes, Waterfront Trail, and TTC At Your Doorstep! (id:61852)
Westview Realty Inc.
404 Kittridge Road
Oakville, Ontario
Impeccable Spotless 3 bedroom Semi-detached Home On Corner Lot. Very Sunny With Lots Of Windows. Turnkey property with Unique Layout With Large Family Room In Between Levels. Access To Garage. Steps Away From Walmart, Winners, Longo's, Superstore Etc. Close To Oakville Go, 403 And Qew. In Top Ranked Iraquois Ridge High School & French Immersion's Area! (id:61852)
RE/MAX Aboutowne Realty Corp.
713 - 9 Four Winds Drive
Toronto, Ontario
Beautifully Renovated, Spacious, West-Facing 2-Bedroom Suite, with Full-Width Balcony, in Pet-Friendly Building Located South of York University Main Campus; Electrical Panel has Circuit Breakers; Generous Closet Space; Short Walk to Line 1's Finch West Subway Station; Other Transit Options include Finch West LRT (to Humber College); Maintenance Fee also includes Membership in nearby University City Recreation Centre, with Exercise Rooms, and More; Area Shopping includes Walmart Supercentre and No Frills on Keele, south of Finch; Child Care Centre located at UCRC; Nearby Fountainhead Park, on Sentinel Rd, with Tennis Club (id:61852)
Homelife/vision Realty Inc.
507 - 273 South Park Road
Markham, Ontario
Luxurious Condo In Thornhill Area. It has all kinds of Amenities, Security, Guest Room, Library, Swimming Pool and Many more. Open Concept Corner Unit with 2 bedrooms + 2 Full Bathrooms. S/E Facing With Lots of Natural light. Primary Bedroom with W/I Closet. 1 Parking Space Included! Visitors Parking Available. Easy Access to Park, Bus, Shopping, Restaurant and Hwy 407/404. (id:61852)
Mehome Realty (Ontario) Inc.
26 Jacobi Court
Vaughan, Ontario
** Child Safe Cul-de-Sac and Direct access to Forest Trail** Gorgeous Detached Home with Double Car Garage in High Demand " Thornhill Wood" Community. 4 + 2 Bdrm 5 Bath, Approx. 4000 Sf Living Space with Fin. Bsmt. Double Wrought Iron Glass Doors Entrance w/ Covered Porch. Crown Moulding, 9' Ceiling and Office on Main, Hardwood Flooring, Pot Lights Throughout. Gourmet Kitchen with Granite Counter Top, Backsplash & S/S Appl, Extended Cabinet w/ Crown Moulding & Valance Lighting. Oak Staircase w/ Iron Pickets. Master with Sitting Area, W/I Closet & 5 pcs Ensuite Bath w/ Jacuzzi Tub . Granite Vanity Tops in All Bathrooms. Finished. Basement with 2 Bdrm , 3 Pcs Bath, Open Concept Rec / Game Rm & Storage Rm. Long Driveway park 4 Cars . Steps to Woodlot Walking Trail & Community Centre, Close to Public Transit, Shopping Plaza & Schools, Easy access to Hwy400/404/407... (id:61852)
Homelife Landmark Rh Realty
Homelife Landmark Realty Inc.
2b - 50 Benson Avenue
Richmond Hill, Ontario
(This is an apartment building not a condo building) Tenant Pays Hydro, Landlord responsible for the rest of utilities! Renovated 2-bedroom, 1-bath unit available for April 1st in a well-maintained apartment building. Located off of Yonge Street between Major Mackenzie and Elgin Mills, with transit access and many amenities. Includes one parking spot. Fantastic value in a sought-after area, this one wont last! (id:61852)
Real Broker Ontario Ltd.
433 - 7325 Markham Road
Markham, Ontario
Welcome To Green Life, A Prestigious Condominium Building Located At 7325 Markham Rd In The Heart Of MARKHAM. Pride Of Ownership, Very Bright, Clean & Spacious Open Concept. Southwest Exposure With Great Views. Excellent Location. 2 Bedroom + Den, 2 Full Baths. Large Windows. Quartz Countertop. Unobstructed View. Energy-Efficient. Low Utility Costs. Close To Major Shopping, Banks, Transit, Schools, Doctors, Place Of Worship. Minutes To 404 & 407. (id:61852)
Royal LePage Signature Realty
153 Lynnbrook Drive
Toronto, Ontario
This lovely, sun-filled bungalow with great curb appeal is located in the highly desired North Bendale community. The home offers an excellent floor plan featuring combined living and dining rooms, an eat-in kitchen, and three spacious bedrooms. The upper level has been freshly painted and features gleaming hardwood floors. The basement includes a large recreation room with a gas fireplace, a fourth bedroom, and a substantial storage area, all benefiting from good ceiling height. The property also features a large covered front porch, a spacious single-car garage, and a ** double driveway**. The exterior includes a southeast-facing backyard with a large interlocking stone patio ideal for outdoor entertainment. Additionally, the home includes a separate side entrance, offering excellent potential for an in-law suite. The location is exceptional, situated near the future subway, bus routes, and the highway. Itis within a short walk of elementary schools and a large park equipped with tennis courts, soccer and baseball fields, and a tobogganing hill. Hospitals, library, shops, restaurants, and theater are also conveniently located nearby. This is a wonderful neighborhood to raise a family. Welcome home! (id:61852)
Royal LePage Signature Realty
620 - 88 Corporate Drive
Toronto, Ontario
Welcome to the CONSILLIUM, a Tridel Building. This superb location is close to the 401, Scarborough Town Center and Centennial College. -Enjoy this immaculate unit with brand new flooring and custom freshly painted walls and ceilings throughout. This bright and spacious 1 plus 1 is a must! Please note the upgraded kitchen with stone countertop, stainless sink and upgraded cabinets. Bonus of all utilities, parking, and gatehouse security are all included. While living here, you can enjoy the lifestyle of a complete fitness center, bowling alley, billiards, tennis, squash and indoor and outdoor pools. Just move in and enjoy!!! (id:61852)
Royal LePage Signature Realty
1510 - 70 Princess Street S
Toronto, Ontario
Time & Space By Pemberton!! Tower A. Discover Modern & Luxury Living In This Newer Condo At 70 Princess St, Toronto! This Stunning 2-Bedroom And A Bright And Functional Den, 2-Full Bath Unit Offers A Spacious And Modern Layout In A Prime Downtown Location. With A Thoughtfully Designed Open-Concept Floor Plan, This Unit Features High 9-Foot Ceilings, Large Windows That Flood The Space With Natural Light And Offer Stunning Views. Enjoy Breathtaking Panoramic Views Of The Lake And Marina From Floor-To-Ceiling Windows. Steps From Transit, Dining, Shopping, And Entertainment, This Unit Is Perfect For Urban Living. Don't Miss This Incredible Opportunity!The Gourmet Kitchen Boasts Premium Stainless Steel Appliances, Sleek Quartz Countertops, Custom Cabinetry, And A Stylish Backsplash. The Bedroom Offers Comfort And Tranquility, While The Versatile Den Can Be Used As A Home Office, Dining Space, Or Guest Room. The Spa-Inspired Bathroom Is Equipped With Modern Fixtures And A Luxurious Finish.Additional Highlights Include In-Suite Laundry, Energy-Efficient HVAC, And One Parking Spot With A Storage Locker. Residents Enjoy Access To Top-Notch Building Amenities Such As A Fitness Centre, Party Room, And Rooftop Terrace.Nestled In Toronto's Waterfront Communities Sought-After Neighborhood, This Condo Is Surrounded By Scenic Trails, Golf Courses, And Parks. Conveniently Close To Shopping, Restaurants, Public Transit, And Major Highways, It's Perfect For Professionals, Downsizers, Or Investors Looking For A Stylish, Move-In-Ready Property.Don't Miss This Rare Opportunity To Own A Pristine Condo In One Of Toronto's Premier Developments! (id:61852)
Royal LePage Signature Realty
211 Rosedale Avenue
Hamilton, Ontario
Set in one of Hamilton's most coveted east-end neighbourhoods, 211 Rosedale Avenue offers the perfect blend of lifestyle, comfort, and location. Just moments from Kings Forest Golf Club, Rosedale Arena, scenic nature trails, and the Escarpment Rail Trail, this is a home designed for those who love both the outdoors and city convenience. Inside, the layout is warm, bright, and incredibly functional. The show-stopping Great Room features soaring cathedral ceilings, skylights, and California shutters, creating an inviting space for everyday living and unforgettable gatherings. The heart of the home is the spacious kitchen, complete with a large island, generous prep space, tons of storage and room for casual dining. Outside is where this home really shines. The private, fully fenced backyard offers multiple areas for outdoor dining and lounging, along with a covered porch and outdoor kitchen overlooking the in-ground pool - creating a backyard setup that's ideal for everything from quiet summer mornings to lively evening gatherings. Even in the middle of winter, it's easy to picture warm days, open doors, and long nights spent entertaining in your own outdoor oasis. A versatile main-floor bedroom or home office and a stylish double-sink bathroom add flexibility for growing families, guests, or work-from-home living. Upstairs, you'll find two comfortable bedrooms, one is enhanced with a custom wardrobe and shelving system, providing a sleek and functional alternative to a traditional closet, while the finished lower level offers even more space with a large recreation room, office or gym area, full bathroom, and laundry with excellent storage. From its thoughtful layout to its unbeatable location, 211 Rosedale Avenue is a home that truly delivers. A rare opportunity in a neighbourhood people love to call home. Some photos virtually staged. RSA** (id:61852)
Rock Star Real Estate Inc.
50 Islandview Way
Hamilton, Ontario
Boasting 4 bedrooms plus a den, 3.5 baths, a sauna & hot tub, this home is a true retreat. Enjoy the outdoor oasis with interlocking stone details, a tranquil pond, a covered portico, and an inground sprinkler system. Inside, you will find vaulted ceilings, maple hardwood floors on the main and upper levels, and a stunning maple and wrought iron staircase. The dream kitchen features a statement double island, quartz countertops, and ample space for entertaining. Relax by any of the 3 fireplaces or unwind in the ultimate 'man cave' or 'lady lair' with a bar, lounge, and games area. This home also offers a 2-car garage, surround sound, pot lights, travertine finishes, and an abundance of crown molding. Located just steps from the lake and conservation area, with easy access to the QEW, shopping, and dining, this is truly a must-see property. Too many updates and features to list! (id:61852)
Save Max Real Estate Inc.
913 - 461 Green Road
Hamilton, Ontario
Brand new, never lived-in 1-bedroom condo on the 9th floor with breathtaking lake views, just steps to the rooftop terrace, BBQ area, and all building amenities. Features a rare oversized 175 sq ft private balcony with floor-to-ceiling windows and exceptional natural light (784 sqft total: 609 interior + 175 exterior) - offering true indoor-outdoor living rarely found in this building.Modern finishes include stainless steel appliances, 9' ceilings, Smart Suite technology with app-controlled lighting, temperature and security, digital door lock, parcel locker system, and in-suite laundry. Includes one underground parking space and locker. EV charging available.Enjoy premium amenities including a fully equipped fitness room, party room, games and media rooms, dedicated work cubicles, bike room, dog wash station, and an expansive open rooftop terrace with BBQ area overlooking the lake.Steps to lakefront trails, beaches, and Confederation Park, with convenient access to the QEW, Confederation GO Station, Mohawk College, Costco, and Walmart. Ideally positioned between Burlington and Niagara Falls.Premium lakeside living with rare outdoor space - perfect for professionals or couples. Book your private showing today! (id:61852)
Future Group Realty Services Ltd.
65 Conboy Drive
Erin, Ontario
Beautiful 2024 Built 4 Bed Semi-Detached in fast growing Erin Glen Community of Erin. This modern Semi-Detached got enhanced builder upgrades and very functional open concept layout.9 Ft Ceilings and lot of windows for bright natural light. Very Spacious Great Room with upgraded flooring from builder throughout the main floor. Enhanced Kitchen with SS Appliances and Centre Island combined with huge breakfast area W/O to backyard. Big windows and modern Zebra blinds. Second floor offers 4 generous sized bedroom. Masters bedroom has ensuite bath and Walk/in Closet. Other 3 Bedrooms has huge closets and windows for sunlight. House has Upgraded bathrooms. Full Basement with lot of future potential. Attached Garage and Spacious Driveway for parking. Ideal location with few minutes drive to Peel Region Brampton, Guelph and Orangeville. Opportunity to live in New Community with easy access to the GTA. Close to parks, schools, trails, and local amenities. (id:61852)
Homelife/miracle Realty Ltd
64 Wexford Avenue N
Hamilton, Ontario
Welcome to 64 Wexford Ave N - a character-filled detached home set in the heart of Hamilton's sought-after Crown Point neighbourhood. This inviting residence offers a functional layout with bright living spaces, a well-equipped kitchen, and comfortable bedrooms, making it an ideal fit for first-time buyers, downsizers, or anyone looking to put down roots in a vibrant, walkable community. Out back is where this home really turns up the volume. The private backyard is designed for living and entertaining, featuring a tranquil pond, hot tub, and a detached outbuilding currently used as a workshop. Whether you're pausing to ponder by the pond, unwinding in the hot tub, or hosting laid-back evenings under the deck lights, this space delivers true backyard nights in the Hammer. The detached outbuilding is recognized by MPAC as a "garage," a notable bonus in this area, though it is not a drive-in garage and offers zero parking spaces. With man-door access, windows, and an existing workbench, it functions perfectly as a workshop, studio, or hobby space, adding versatility rarely found in the neighbourhood. Enjoy modern comforts including gas heating and central air, all within a community known for its friendly streets, mature trees, local shops, and strong sense of connection. From strolling to nearby amenities to entertaining at home, this is a place where you can truly love living in the Hammer. A rare opportunity to own a well-kept home with standout outdoor features in one of Hamilton's most inviting neighbourhoods. (id:61852)
Right At Home Realty
717 - 1 Jarvis Street
Hamilton, Ontario
Welcome Home To This Sunning 2 Bedroom 2 Bathroom At 1 Jarvis Condos In Downtown Hamilton. This Suite Features Spacious Living Space, a Large Closet, and a Large Balcony. Close To Amazing Parks and Amazing Restaurants, Discover Everything Downtown Hamilton Has To Offer. Experience Excellent Amenities Such As A Co-Working Lounge, Fitness Center, Parcel Room And Concierge. ** Virtually Staged** (id:61852)
RE/MAX West Realty Inc.
347 Queen Mary Drive
Oakville, Ontario
Exceptional opportunity in the heart of Central Oakville. This premium 50 x 150 ft lot is ideally located within walking distance to downtown Oakville, renowned restaurants, the Oakville Centre for the Performing Arts, the lake, and the GO Train. Set in one of Oakville's most sought-after neighbourhoods, this property presents outstanding potential for renovators, investors, or builders. A rare chance to secure a generous lot in a prime location surrounded by established homes and vibrant amenities. Build or renovate to create something truly special in this highly desirable community. Roughed-in plumbing in lower level. Your keys are waiting! (id:61852)
RE/MAX Aboutowne Realty Corp.
2210 - 4130 Parkside Village Drive
Mississauga, Ontario
Shared two-bedroom new condo in Square One area. The master bedroom with ensuite bathroom is for the tenant's exclusive use. 200 key deposit. The master bedroom is furnished with a bed, mattress, desk, and chair. The photos were taken previously - the room is now furnished. (id:61852)
Homelife Landmark Realty Inc.
54 Maher Avenue
Toronto, Ontario
Walking Distance to Bloor West Village. High Park Semi With 2 Parking Spaces At Rear. Bright And Spacious With An Addition At The Back .Open Concept ,Skylights For More Natural Light. Walk-Out Basement .Two Separate Units W/2 Separate Meters .2 Separate Laundry , 2 Kitchens, 3 Bathrooms, Pot-Lights On Main Floor, High Ceilings, Crown Molding On 1st & 2nd Floors, Freshly Painted ,Lots Of Storage. Recently Replaced Roof Shingles . Walk-Out To Private Fenced Yard, Covered Patio At The Back ,Two Parking Spots At The Back Alley. Features Decent Size Backyard On the Quiet Street. Close To Runnymede Subway Station. Walk To Schools, Parks, Public Transit . (id:61852)
Royal Team Realty Inc.
