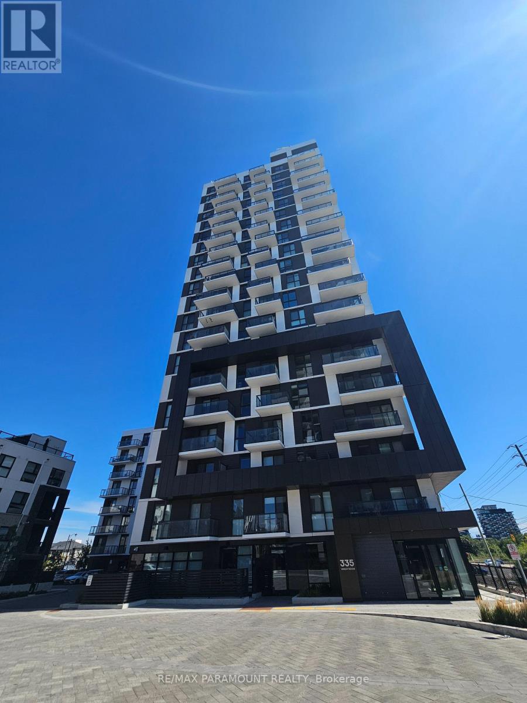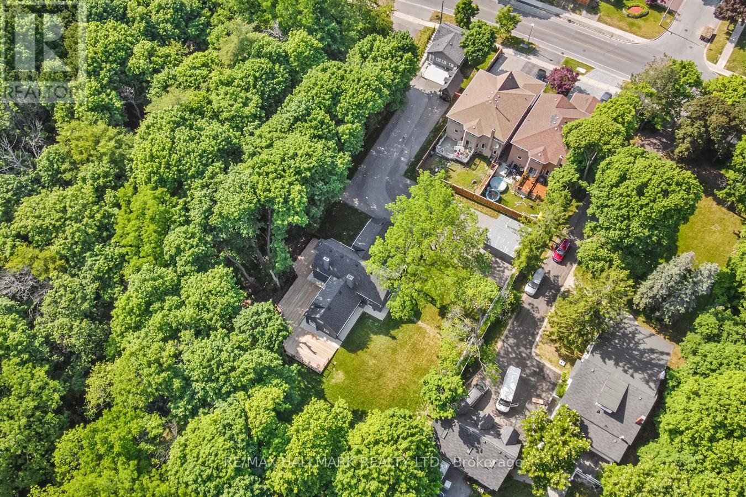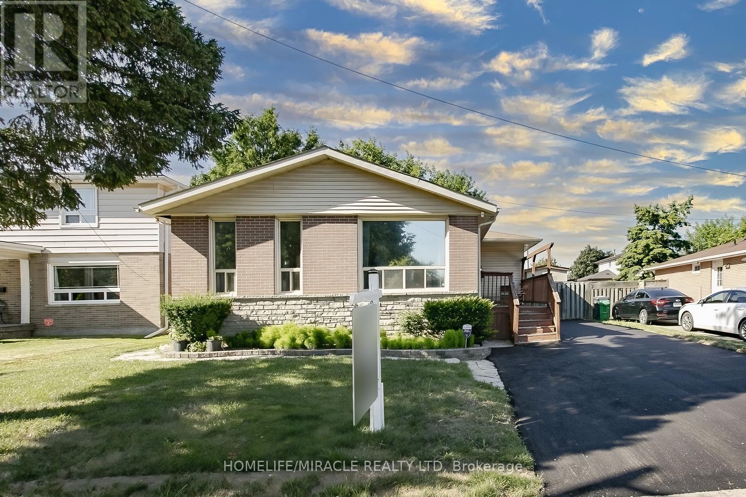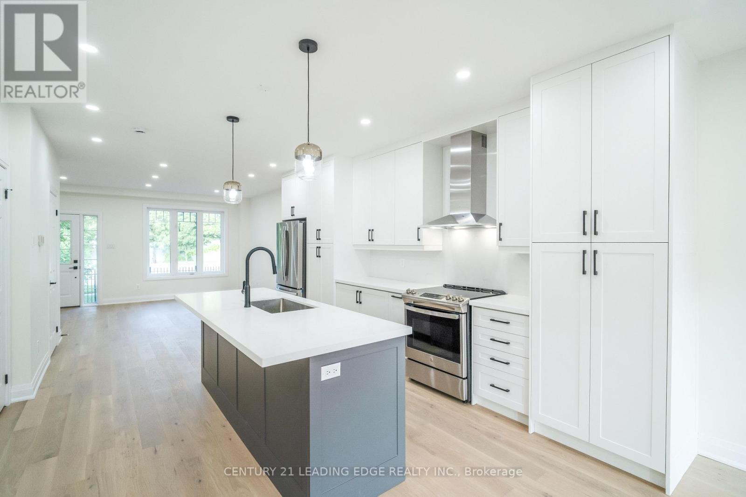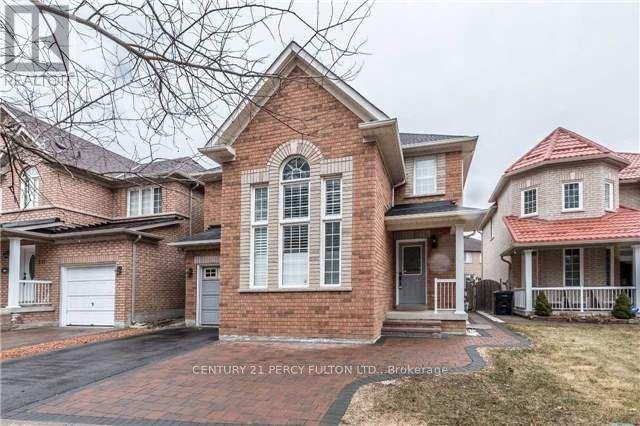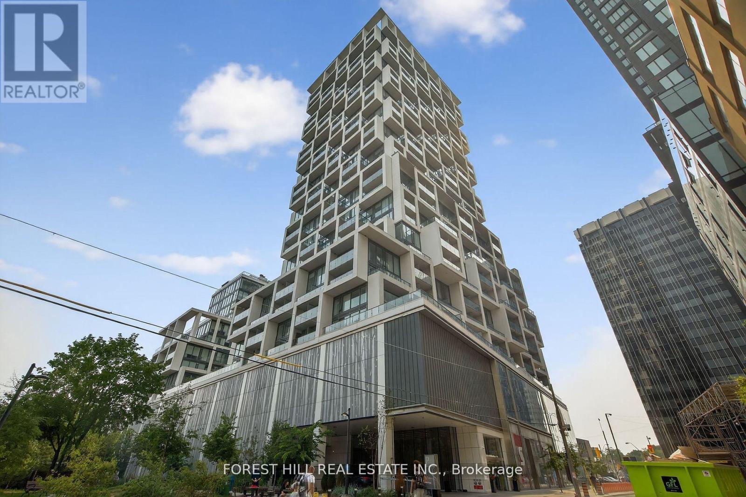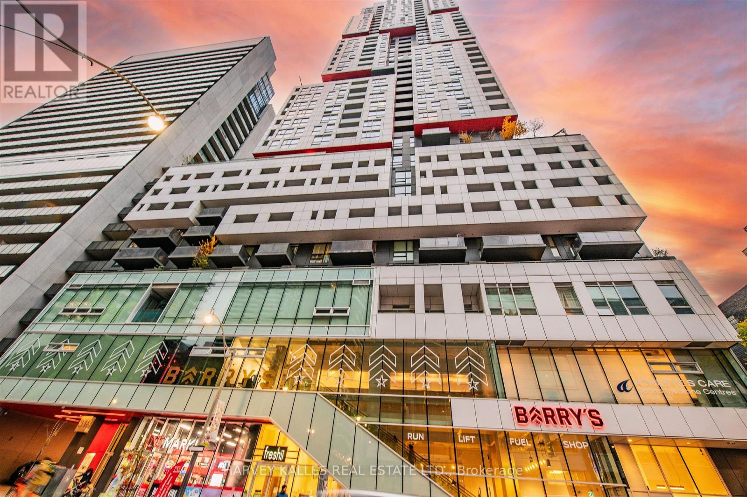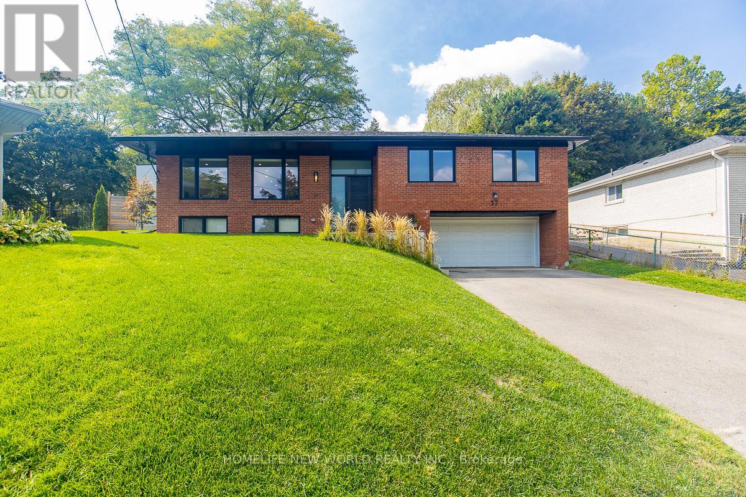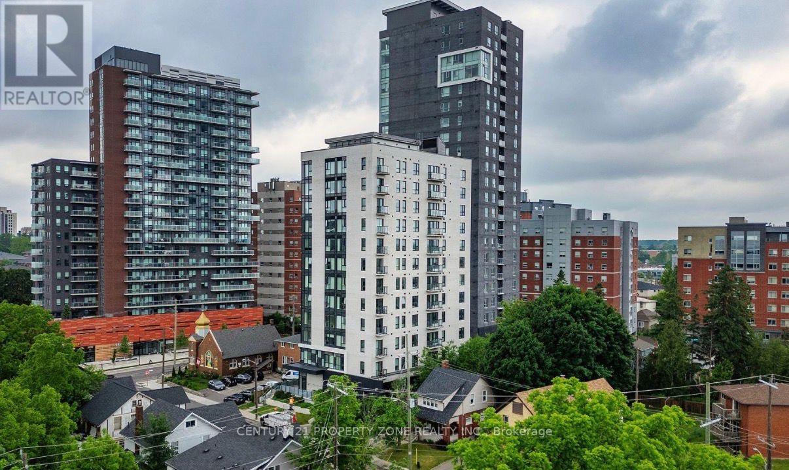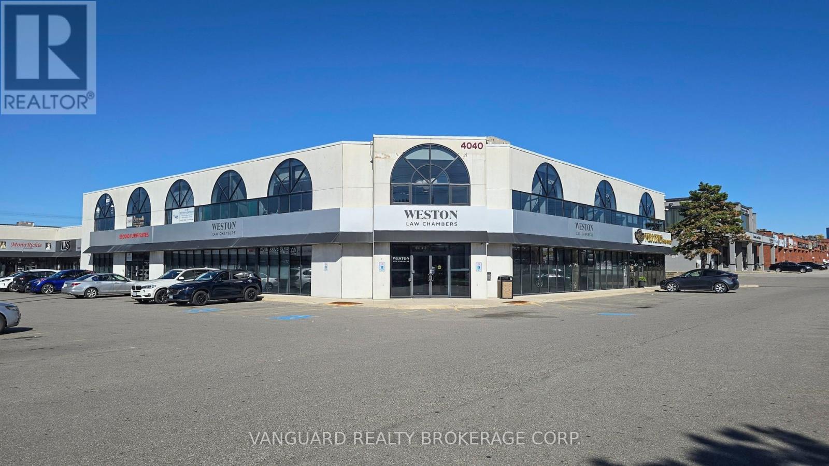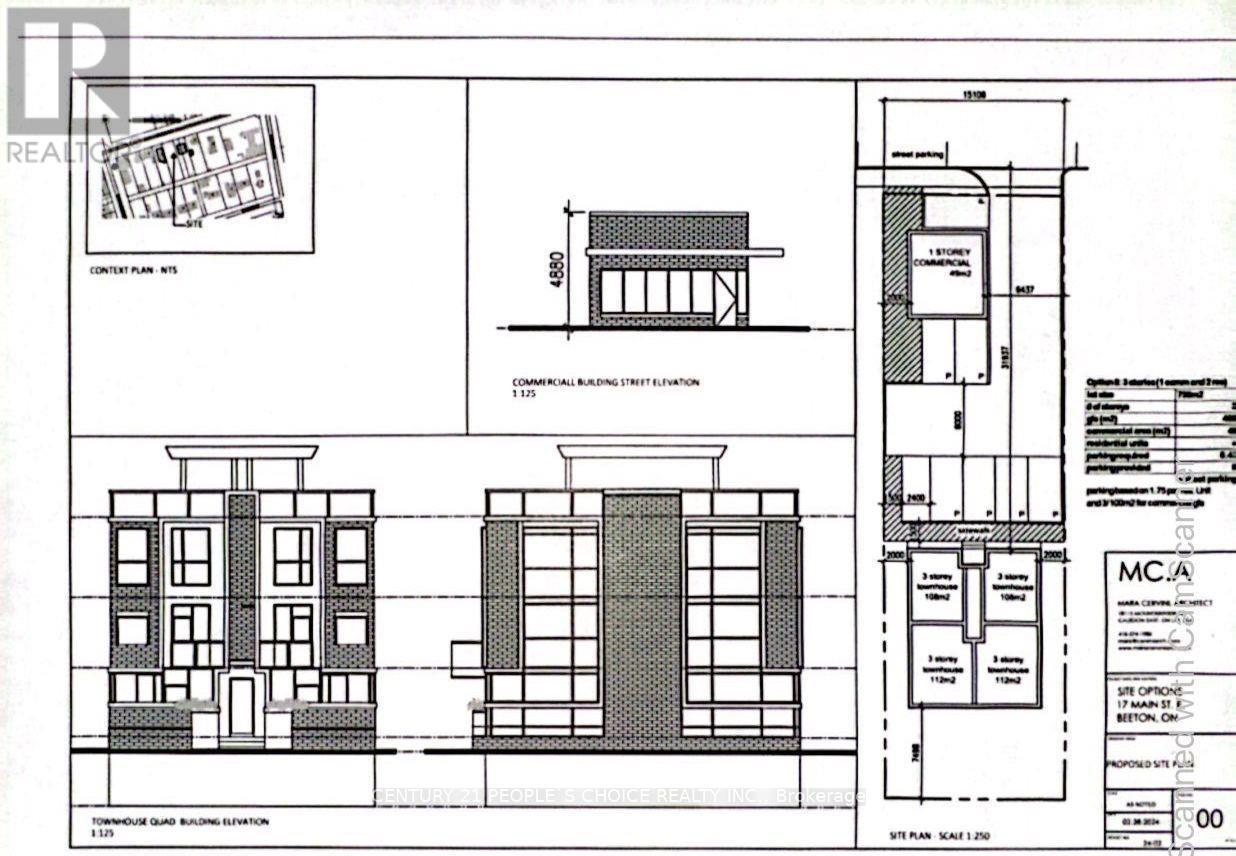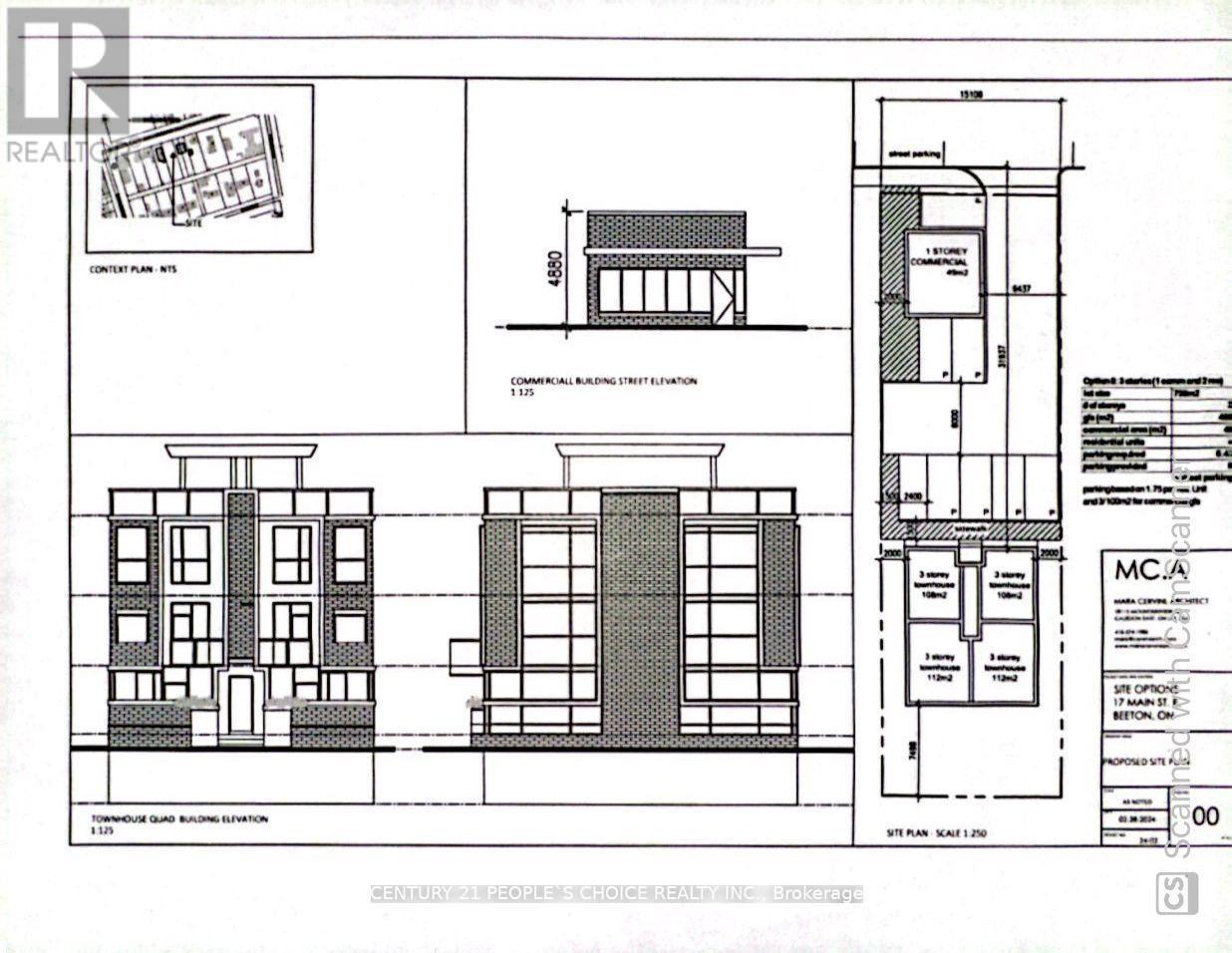1201 - 335 Wheat Boom Drive
Oakville, Ontario
Welcome to Oakvillage by Minto Modern Luxury in the Heart of Oakville. Discover unmatched convenience and contemporary living in this spacious 1 + Den suite in Oakville's highly sought-after community at Dundas & Trafalgar. Perfect for first-time buyers, investors, or downsizers, this stylish condo offers a thoughtfully designed layout with soaring 9 ceilings, floor-to-ceiling windows, and upgraded wide-plank hardwood flooring throughout. The open-concept living, dining, and kitchen areas are perfect for entertaining. A spacious kitchen features premium granite countertops, full-size stainless steel appliances and ample cabinetry. Step out to the balcony to enjoy panoramic views. The bright primary bedroom includes a walk-in closet, while the versatile den is ideal for a home office, bedroom, play area or guest space. Additional highlights include full-size in-suite laundry, a 4-piece monitoring. Residents enjoy premium amenities such as a fitness centre, party room, BBQ area, bike storage, visitor parking and more! One underground parking space and high-speed internet are included in the condo fees. Experience city living surrounded by nature, with over 200 km of walking trails, parks, and greenspaces right at your doorstep. (id:61852)
RE/MAX Paramount Realty
551 Military Trail
Toronto, Ontario
Calling all savvy investors! great income potential. Great for growing families with separate nanny/in-law suite. also great for rental to UofT students. Separate mailing addresses for Canada Post, Separate Hydro and Enbridge Gas for both houses. Tons of upgrades throughout both houses: windows, stainless steel appliances, fireplaces, privacy fence. Lots of added security features glass breaking detection and 10 security cameras. huge driveway can park up to 10 cars or RV/boat. Oversized backyard and deck - great for kids to play or entertaining large gatherings! Ravine lot. Backs onto Brooks Road Park. Like a farmhouse in the city. Ultra convenient location with quick access to walking trails, schools, UofT Scarborough Campus, Centennial College, Hospital, Hwy 401, grocery stores the list goes on! A truly unique property on a massive ravine lot. Don't miss this opportunity to live or invest in somewhere special and truly one of a kind. Welcome Home! (id:61852)
RE/MAX Hallmark Realty Ltd.
46 Reigate Avenue
Brampton, Ontario
Detached On 50 Feet Wide Lot !!!5 Bedroom 2 Full Washrooms Very Convenient Location Of Brampton Close To Public Transit ,Schools , Shopping and Highway 410.This Is House You Have Been Waiting For!!!! Full Renovated Kitchen . Very Modern With Open Concept Design, Great For Basement Income Or Extended Family. Spacious Bright Principal Rooms, Child Safe Area. Easy Commutes To The City And Close To All Amenities. You Don't Want To Miss This One! Attention First Time Homebuyers, Family Looking To Upgrade Or Investors. Come See This Stunning, Well Maintained, Detached, Nestled In The Most Desirable Family Friendly and Highly Demandable Madoc Community In Brampton! This Turn-Key Cozy Detached With 3+2 Bedrooms, 1+1 Kitchens, 2 Washrooms, With Finished Basement Complete With A Kitchen Is A Great Find! Easy- Maintenance, Offers Over 2,000 Sq. Ft Of Living Area .Main Floor Features A Open-Concept Layout, Kitchen With Quartz Countertops, Stainless Steel Appliances, Ample Pantry Space That Flows Into Modern Bright And Living And Dining Areas, Ideal For Entertaining And Family Gatherings. Main Floor Features Elegant Primary Bedroom With Built In Closet. The Remaining 2 Bedrooms Are Generous Sized, Including A 4 Piece Bathroom. The Finished Basement Includes Two bedrooms, Sitting Area Separate Kitchen & Private 3 Piece Bathroom. Fully Fenced Backyard To Relax With BBQ Area and in Ground Pool, Functional Floor Plan , Pot Lights, Soft Closing Cabinets. AAA Quality Material And Workmanship. True Modern Feel. This Prime Location At The Intersection Of Queen And Rutherford Offers Easy Access To Top-Rated Schools (Gordon Graydon Sr. P.S. H. F. Loughin Public School, Father C W Sullivan School), Century Gardens Rec Centre, And Shopping Hubs Like Bramalea City Centre & Centennial Mall. Quick Access To 401, 407, 410 And 20 Mins To The Airport. New Driveway !!! A Must See! True Gem !!! (id:61852)
Homelife/miracle Realty Ltd
22 Milroy Lane
Markham, Ontario
Welcome to 22 Milroy Lane. This solid 3-bedroom semi-detached home in Cornell has been thoughtfully renovated down to the studs, offering the quality of a new build in a fantastic, established community. Step inside to a bright, open-concept layout with 9ft ceilings and large windows that fill the home with natural light. Youll find new engineered hardwood floors and pot lights throughout. The modern kitchen is brand new, featuring high-end stainless steel appliances, including a fridge, Stove, dishwasher, and range hood. All bathrooms have been completely redone with durable, quality finishes. Major updates mean years of worry-free living, including a new roof and new, high-quality stone interlock in both the front and backyards. With over 2000 sq ft of total living space, this home also includes a convenient main floor powder room and practical lane access leading to 2-car parking. You'll be steps away from Stouffville Hospital, great schools like Cornell Village P.S. and Bill Hogarth S.S., numerous parks, and the Cornell Community Centre. Getting around is simple with VIVA transit, the Markham GO station, and Hwy 407 just minutes away. This is a fantastic opportunity to own a fully updated, move-in-ready home. (id:61852)
Century 21 Leading Edge Realty Inc.
Main Fl - 529 Staines Road
Toronto, Ontario
Staines/Steeles Area, Main + 2nd Floor. 3 Bedrooms, 21/2 Baths, Hardwood On Main Floor And Second Floor, Garage, Family Room With Gas Firepalce, Primary Bedroom With 5 Pc Washroom, W/O To Yard From Breakfast Area. Mins To School, Hwy 401 +407, TTC (id:61852)
Century 21 Percy Fulton Ltd.
1241 - 8 Hillsdale Avenue E
Toronto, Ontario
Welcome to the award-winning Art Shoppe! This bright and stylish one-bedroom plus den unit offers a spacious open-concept layout, sleek laminate floors, soaring 10-foot ceilings, and a modern kitchen with quartz countertops and built-in appliances. Enjoy your morning coffee or evening wind-down on the large balcony. Located in one of Toronto's most vibrant neighborhoods, you're just steps away from great shops, restaurants, entertainment, transit, and so much more! (id:61852)
Forest Hill Real Estate Inc.
1508 - 318 Richmond Street W
Toronto, Ontario
Welcome to The Picasso Building and the epicentre of TIFF! Absolutely! Experience the vibrant downtown Toronto lifestyle in this stunning, south facing 1 bedroom + den with rare parking. Whether you're an ambitious professional, a creative spirit, or anyone who thrives on being at the center of the action, this stylish condo is designed to elevate your lifestyle. This sleek and modern condo offers a smart blend of style, comfort, and convenience right in the heart of the city's bustling entertainment and financial district. Step into a bright, open-concept living space featuring floor-to-ceiling windows that flood the unit with natural light and offer sweeping city views. The contemporary kitchen boasts high-end stainless steel and integrated appliances, quartz countertops, and an efficient layout ideal for quick meals or entertaining friends.This 1-bedroom plus den, 1-bathroom home maximizes every inch of space with thoughtful finishes and ample storage, while the balcony provides a perfect spot to unwind after a busy day. Enjoy the luxury of ensuite laundry for added convenience. Prime location in the heart of Toronto's Entertainment District - steps from theatres, live music venues, trendy bars, restaurants, and nightlife hotspots with a vibrant social scene - surrounded by co-working spaces, coffee shops, fitness studios, and cultural hubs fostering networking and active living. Excellent walk & transit scores of 100 - close to major transit routes including streetcars, subway and bike lanes - your commute just got effortless. Access to premium amenities like a fitness center, rooftop terrace, and 24-hour concierge elevate your urban living experience.Whether you're starting your career, working remotely, or looking for your downtown haven, Suite 1508 is where vibrant city life meets modern comfort. Don't miss the chance to call this dynamic condo your new home base! Extremely Rare 1 UNDERGROUND PARKING INCLUDED! (id:61852)
Harvey Kalles Real Estate Ltd.
37 Shouldice Court
Toronto, Ontario
C12 Top PS and HSchool, Recently Expanded and Renovated, Treasure Pocket Fengshui Lot, 8353 SqFt Land Back to Park, Large 2266 SqFt (MPAC) of Main Floor Living Space, Automatic Front & Back Lawn Irrigation System, Universal EV Charge Station, Walk-out & Walk-into Garage Basement, Top Appl Central Island Kitchen, Top Modern Light Fixtures, All Large Bright Windows, All Waterproof Engineering Floors, Spacious Walk-in Closet & Washroom in the Master Bedroom, 4+1 Bedrooms in Which 3 W/Washroom, 5.5 Washrooms in Which 3.5 in the Main Floor, The Besement Bedroom is a Soundproof Room for Loud Music, Plenty of Storage Spaces, 200 Amps Electrical Panel, Water Purifier, Softener, and Tankless Water Heater. (id:61852)
Homelife New World Realty Inc.
307 - 158 King Street
Waterloo, Ontario
Spacious 773 sq. ft. corner unit featuring 2 bedrooms, an impressive west-facing view, modernfinishes, 9 ft. ceilings, and quality laminate and tile flooring. The open-concept contemporarykitchen enhances the bright, functional layout. Ideally located within walking distance to theUniversity of Waterloo, Wilfrid Laurier University, and Uptown Waterloo, with convenient busstops right at the building's doorstep. Excellent Place to live - this property is a must-see! Tenant occupied property, so will require prior notice before showing. SELLER IS WILLING TO OFFER 5% DOWN PAYMENT TO FIRST TIME HOME BUYERS OR SIMILAR COMPENSATION TO INVESTOR . (id:61852)
Century 21 Property Zone Realty Inc.
2-4, 201-203 - 4040 Steeles Avenue
Vaughan, Ontario
opportunity to acquire office condominium units at 4040 Steeles Avenue West, a premium user/owner and investor office condominium opportunity located in one of Vaughan's most established business corridors. Prominently positioned along Steeles Avenue West, just east of Highway 400, the property offers excellent corporate visibility with Steeles Avenue signage, immediate access to major highways, public transit, and a wide range of nearby amenities. Featuring modernized office finishes and a recently upgraded interior, 4040 Steeles delivers flexible, high-quality space within a professional environment, complemented by ample surface parking for owners and visitors alike. The property is ideally suited for professional firms, and investors seeking stable, long-term value. With its strategic location near Vaughan Metropolitan Centre, Highways 400, 407, and 7, the property provides exceptional connectivity across the GTA. 4040 Rare opportunity to establish a corporate headquarters, secure office condominium ownership in a supply-constrained market and unlock long-term value through strategic leasing and repositioning initiatives in the heart of Vaughan. (id:61852)
Vanguard Realty Brokerage Corp.
17 Main Street E
New Tecumseth, Ontario
(under power of sale) Nestled amidst a main artery lies a vacant lot, a canvas awaiting the strokes of architectural innovation. This prime piece of real estate spans a generous expanse, offering a tantalizing opportunity for a visionary entrepreneur or developer. At the forefront of this blank slate stands the promise of commerce, where a sleek and modern commercial unit can rise, its facade beckoning with possibilities. With ample space to showcase products or services, this commercial frontage holds the key to captivating the attention of passersby and attracting a steady stream of clientele.Yet, beyond the realm of commerce, lies a quieter enclave awaiting transformation. Towards the rear of the lot, a sanctuary of residential bliss emerges, offering a harmonious blend of urban convenience and suburban tranquility. Here, envisioned are four distinct residential units, each crafted with meticulous attention to detail and designed to epitomize modern comfort and luxury living. Pre-consult meeting is scheduled with the city Furthermore hundreds of homes are being built in the surrounding area, providing clientele for the commercial business. As the sun sets on the horizon, casting a golden hue upon the vacant lot, it becomes a beacon of promise and potential, a testament to the boundless opportunities that await those with the vision to seize them. In the heart of the city, amidst the rhythm of urban life, this vacant lot stands as a testament to the enduring spirit of innovation and transformation. It is not merely a piece of land but a canvas awaiting the strokes of architectural genius, ready to shape the landscape of tomorrow. (id:61852)
Century 21 People's Choice Realty Inc.
17 Main Street E
New Tecumseth, Ontario
(under power of sale)Nestled amidst a main artery lies a vacant lot, a canvas awaiting the strokes of architectural innovation. This prime piece of real estate spans a generous expanse, offering a tantalizing opportunity for a visionary entrepreneur or developer. At the forefront of this blank slate stands the promise of commerce, where a sleek and modern commercial unit can rise, its facade beckoning with possibilities. With ample space to showcase products or services, this commercial frontage holds the key to captivating the attention of passersby and attracting a steady stream of clientele. Yet, beyond the realm of commerce, lies a quieter enclave awaiting transformation. Towards the rear of the lot, a sanctuary of residential bliss emerges, offering a harmonious blend of urban convenience and suburban tranquility. Here, envisioned are four distinct residential units, each crafted with meticulous attention to detail and designed to epitomize modern comfort and luxury living. Pre-consult meeting is scheduled with the city Furthermore hundreds of homes are being built in the surrounding area, providing clientele for the commercial business. As the sun sets on the horizon, casting a golden hue upon the vacant lot, it becomes a beacon of promise and potential, a testament to the boundless opportunities that await those with the vision to seize them. In the heart of the city, amidst the rhythm of urban life, this vacant lot stands as a testament to the enduring spirit of innovation and transformation. It is not merely a piece of land but a canvas awaiting the strokes of architectural genius, ready to shape the landscape of tomorrow. (id:61852)
Century 21 People's Choice Realty Inc.
