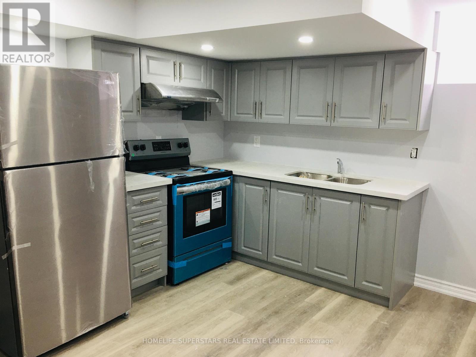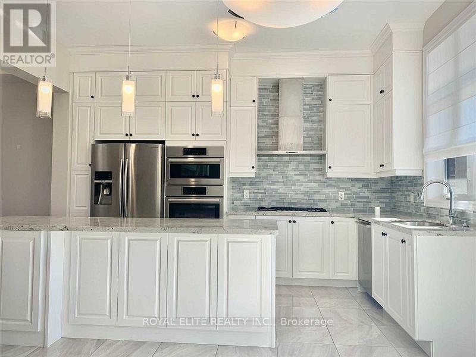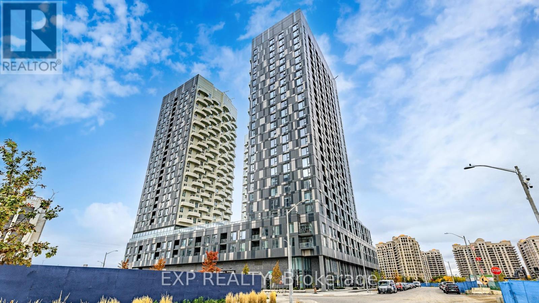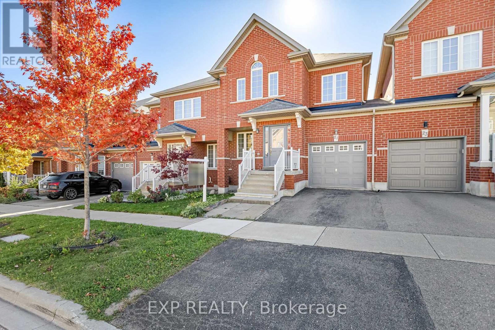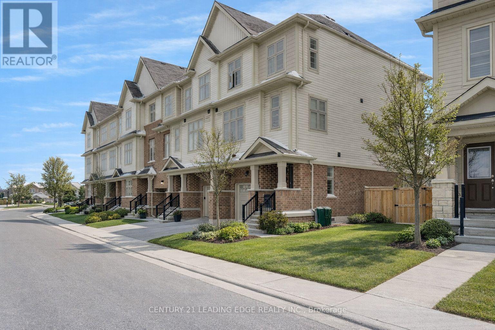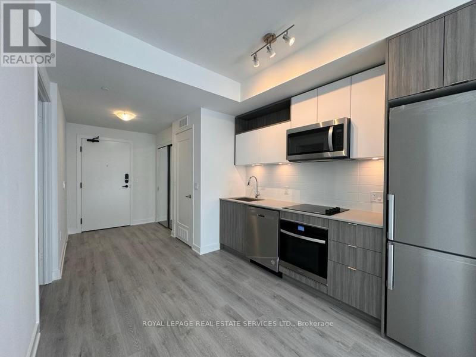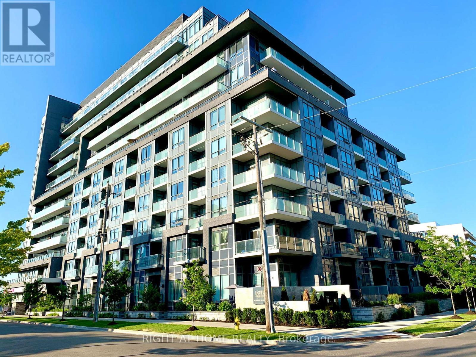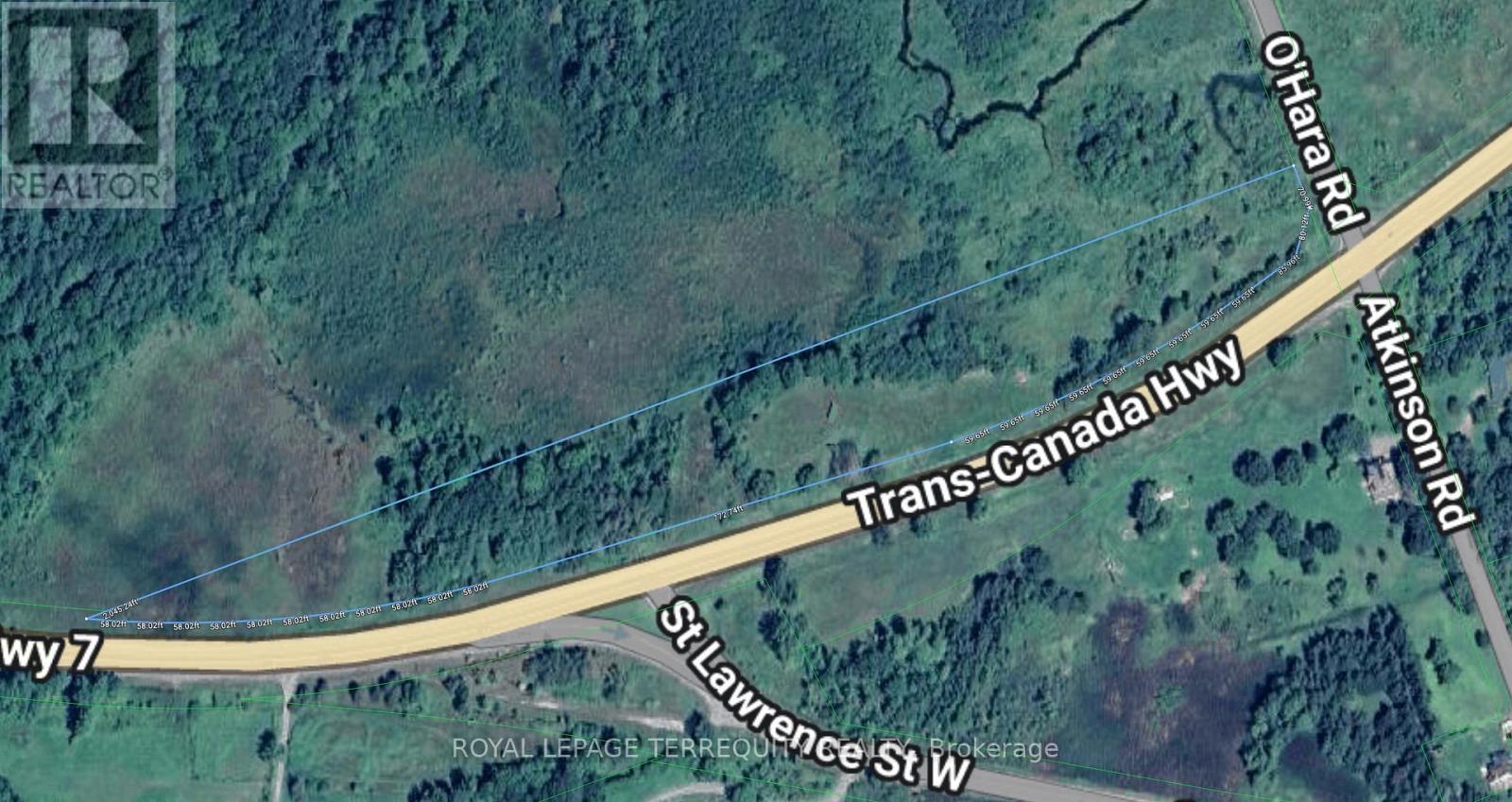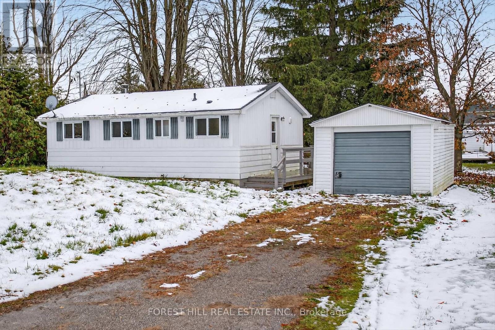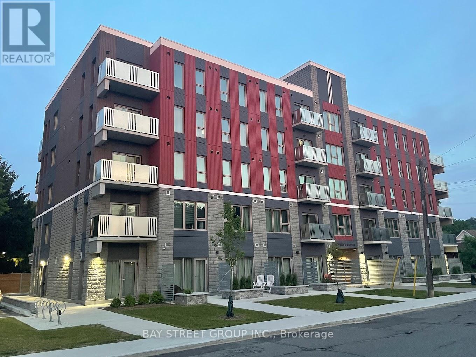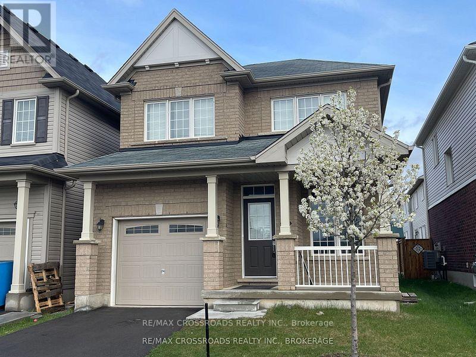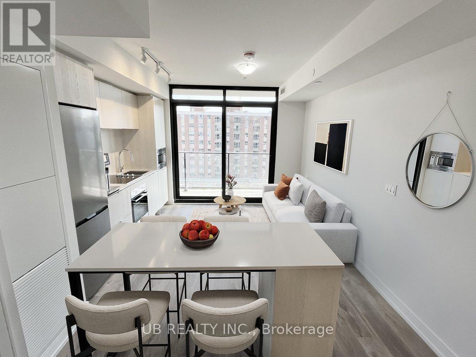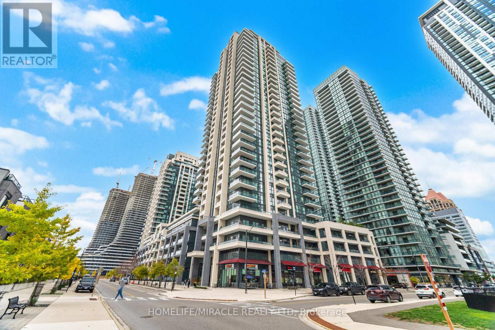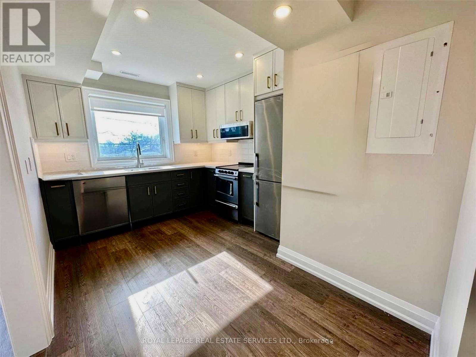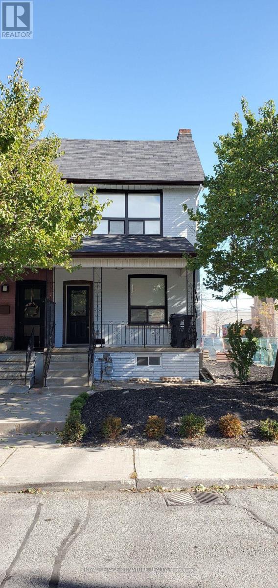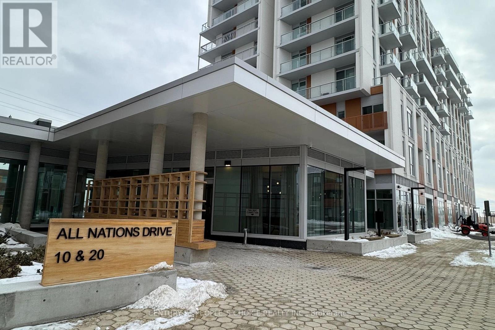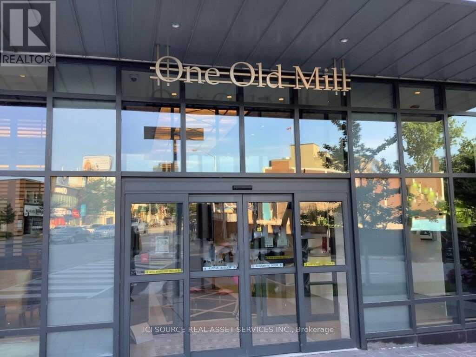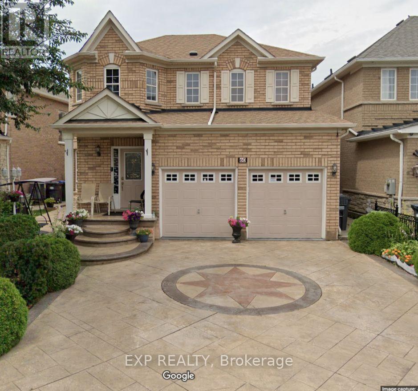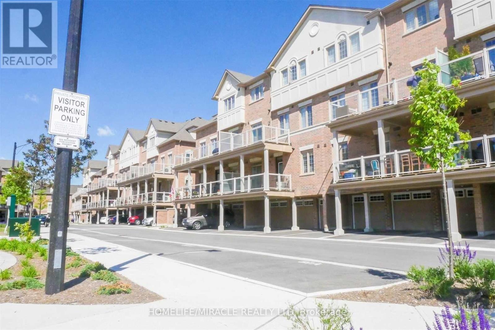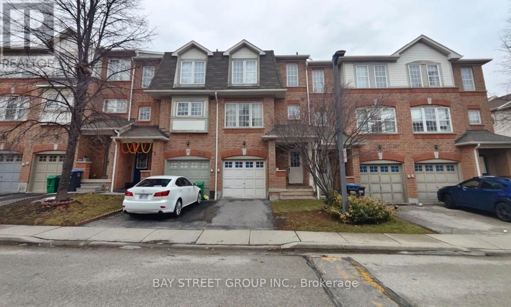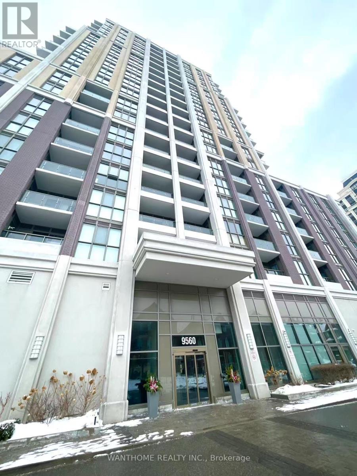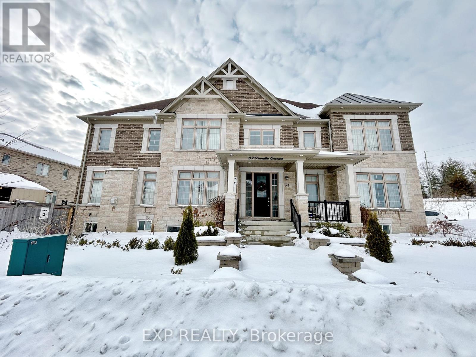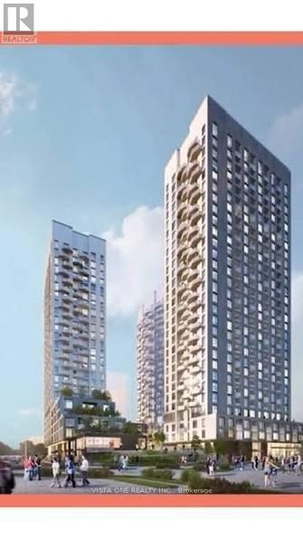31 Daden Oaks Drive
Brampton, Ontario
2 BEDRMS LEGAL BASEMENT APARTMENT IN HIGH DEMAND AREA OF BRAMPTON NEAR HWY 427/50. SEPARATE SIDE ENTRANCE, VERY BRIGHT SUNNY ALL DAY, EN-SUITE LAUNDRY, NO CARPET, TANKLESS WATER HEATER, BIG WINDOWS, WALK-IN-CLOSETS, POTLIGHTS, VERY CLEAN BASEMENT APARTMENT, SEPARATE DRIVEWAY PARKING, IDEAL LOCATION. BANKS, FRENCH SCHOOL, OTHER SCHOOLS PLAZAS & TEMPLES NEARBY.... (id:61852)
Homelife Superstars Real Estate Limited
605 Marc Santi Boulevard
Vaughan, Ontario
Stunning 3-Story Double Garage Freehold Townhouse In The Heart Of Thornhill Valley. New, Modern&Chic 4Bdr 4Bath Over 2100 Sqf Of Luxury Living. Full Of Upgrades Soaring 9/10/9" Smooth Ceilings Throughout. Upgraded Tall Kitchen Cabinets, Granite Counter, Large Island, S/S Bosch Appl, Upgraded Bathrooms Vanity And Sinks. Perfect Open Concept Family Home W/3 Balconies, Organized Closets&Extra Long Driveway. Best Location, Walking Distance To Parks, School, Plazas, Shopping. (id:61852)
Royal Elite Realty Inc.
2414 - 10 Abeja Street
Vaughan, Ontario
Welcome to 10 Abeja Place - a modern lifestyle destination perfectly situated near Vaughan's top shopping, dining, and entertainment. This bright and spacious 2-bedroom, 2-washroom condo offers a thoughtfully designed open-concept layout with sleek finishes, large windows, and a private balcony for relaxing or entertaining. The kitchen features contemporary cabinetry, quartz counters, and stainless-steel appliances. Primary bedroom with ensuite and ample closet space. Enjoy the convenience of being just minutes from Vaughan Mills, IKEA, and Cortellucci Vaughan Hospital, plus easy access to Hwy 400, public transit, and the Vaughan Metropolitan Centre. Exceptional building amenities include a fitness center, party room, rooftop terrace, and visitor parking. Perfect for first-time buyers, professionals, or investors seeking comfort and connection in one of Vaughan's most dynamic neighborhoods! Seller can discuss VTB 5% (id:61852)
Exp Realty
21 Westcliffe Crescent
Richmond Hill, Ontario
Rare-Find Freehold Townhouse Offering A Semi-Detached Living Experience! Garage Linked To Neighbour, But Rear Wall Completely Independent - Enjoy Extra Privacy And Natural Light. Spacious Layout With 1,905 Sqft Above Grade, And About 2,500 Sqft Of Total Usable Living Space Including The Basement. Eat-In Kitchen With Quartz Countertop. Second Floor Features A Large Primary Bedroom With Walk-In Closet & 5Pc Ensuite, Two Extra Bedrooms, Plus An Open Concept Home Office Area. Bright Basement With Oversized Windows Allowing Plenty Of Sunlight. Side Wall Has Direct Access To Basement - Easily Convertible To A Separate Entrance. Interlocked Stone Backyard For Easy Maintenance. Located In A Great School Zone - French Immersion Public School, Richmond Hill High School & St. Teresa Catholic High School. Conveniently Close To Parks, Shops, Transit & All Amenities! (id:61852)
Exp Realty
31 Westbury Way
Whitby, Ontario
Absolutely Stunning 5-year-New, 3-Storey Freehold End-Unit Townhome located in the Heart of Brooklin, Whitby - where Location, Layout, and Style come together seamlessly. This Sun-Filled Home offers over 2,000 sq ft of Living Space, featuring 3 Spacious Bedrooms and 4 Washrooms. The Ground Level Great Room provides a Walk-Out to the Backyard, perfect for Family Living or Entertaining. The Second Floor boasts an Open-Concept Living and Dining Area with a cozy Gas Fireplace, complemented by a Chef-Inspired Kitchen with Granite Countertops, Stainless Steel Appliances, Ample Pantry Space, and a Large Centre Island overlooking the Breakfast Area. The Third Floor features Three Generous Bedrooms, including a Primary Retreat with Walk-in Closet and a 5-piece ensuite with Standalone Soaker Tub. Upgraded with Stained Oak Stairs and Hardwood Flooring on the Main and Second floors. Prime location within Walking Distance to Brooklin High School, Parks, Community Centre, Library, and Downtown Brooklin. Minutes to Longo's, Shopping plazas, GO Train, Hwy 407 & Hwy 7. A rare opportunity to own a move-in ready End-Unit Townhome in one of Whitby's most desirable neighbourhoods - don't miss it! Check out more in the Virtual Tour! (id:61852)
Century 21 Leading Edge Realty Inc.
330 - 51 Clarington Boulevard
Clarington, Ontario
Welcome to This Bright & Functional 1+Den Modern Luxury Condo Located In Bowmanville One Of The Most Convenient Neighborhoods! This Brand New, Never Lived In Condo, Features An Open Concept Kitchen with Stainless Steel appliances, Sleek Modern Finishes, And A Generous Balcony Perfect For Relaxing Or Entertaining. The Versatile, Generously Sized Den Can Easily Serve As An Office, Extra Bedroom, Or Walk-In Closet To Suit Your Lifestyle. Included With The Unit Are One Parking Spot & High Speed Internet, Offering Convenience And Peace Of Mind. Residents Enjoy Exceptional Amenities Including A 24 Hour Concierge, Stylish Lounge, Fully Equipped Fitness Centre Library, Multipurpose Party Room, Yoga/Games Room, Rooftop Terrace With BBQs. Ideally Located Next To The Soon-To-Be-Built GO Train Station, Within Walking Distance To Restaurants, Entertainment, Grocery Stores, Retailers, & Easy Access to Hwy 401. This Contemporary Condo is A Rare Opportunity For First Time Home Buyer , Young Professionals or Investor. An Absolute Must-See!! (id:61852)
Homelife New World Realty Inc.
2213 - 70 Princess Street E
Toronto, Ontario
Live at the centre of it all in the iconic Time & Space building by Pemberton. This modern 1-bedroom, 1-bath unit features a spacious walk-in closet, 9' smooth ceilings, wide premium vinyl flooring, and a sleek, contemporary kitchen with stainless steel appliances. Enjoy the convenience of in-suite laundry, FREE internet, one locker, and a west-facing balcony perfect for sunset views. The building offers an impressive collection of amenities including: an infinity-edge pool, rooftop cabanas with BBQs, fully equipped gym, yoga/pilates studio, games room, and more. Unbeatable downtown location just steps to the Distillery District, St. Lawrence Market, TTC, and the waterfront. (id:61852)
Royal LePage Real Estate Services Ltd.
G13 - 7 Kenaston Gardens
Toronto, Ontario
This Beautiful, Bright Unit Features Soaring 13-Foot Ceilings, Providing A Spacious And Airy Atmosphere. The Living Areas Are Finished With Sleek Laminate Flooring, While The Bedroom Offers Cozy Carpeting For Added Comfort. The Kitchen Has Been Recently Renovated With Stylish Two-Tone Cabinets, Creating A Modern And Functional Space Perfect For Cooking And Entertaining. Step Outside To Your Private 130 Sqft Patio, Ideal For Relaxing Or Enjoying Outdoor Dining. The Unit Is Freshly Painted And Move-In Ready, Complete With Two New Chandeliers That Offer Brilliant Lighting Throughout. The Den Provides Flexibility As A Home Office, Guest Room, Or Additional Living Space. Located Just Steps From Bayview Subway, Bayview Village, Loblaws, Dining Options, Parks, And The YMCA. Enjoy Quick Access To Hwy 401, 404, And DVP For Convenient Commuting. Perfect For Those Looking To Combine Style, Convenience, And Location. Available For Immediate Occupancy, Don't Miss This Opportunity! (id:61852)
Right At Home Realty
0 O'hara Road
Madoc, Ontario
Over 2000 feet of Road Frontage on Highway 7 less than 2 km West of Highway 62, Tim Horton's and Mc'Donalds. Currently zoned as Rural with access on O'Hara Rd. 7.76 acres. Land was cleared and permit granted for Billboard by the Ministry of Transportation (MTO). (id:61852)
Royal LePage Terrequity Realty
69 Blythe Shore Road
Kawartha Lakes, Ontario
Nestled on the scenic shores of Lake Sturgeon, this 2-bedroom, 2-bathroom cottage offers the perfect opportunity to create your dream lakeside retreat. This cozy getaway is ideal for those looking for a peaceful escape or an exciting renovation project. The location and potential make it well worth the investment. Enjoy stunning views, lake breezes, and direct access to beautiful Sturgeon Lake - part of the renowned Trent-Severn waterway. Whether you're an investor, a handy buyer ready to restore a classic, or simply someone who values the tranquility of lakefront living, this property offers endless possibilities. Bring your vision and make this Lake Sturgeon gem shine (id:61852)
Forest Hill Real Estate Inc.
323 - 77 Leland Street
Hamilton, Ontario
Studio/Bachelor Condo for Rent with 5-Min Walk to McMaster University. The only new condo within walking distance to McMaster University. Built in 2020. Located in a quiet and safe neighborhood. Open concept layout with a bright, north west facing view and beautiful, unobstructed scenery. Furnished for a hassle-free move-in. Utilities Included: Internet, heat, and water. Convenient Location:5-minute walk to McMaster University; Close to Fortinos grocery store, coffee shops, banks, and restaurants; Easy access to Highway 403 and Highway 8. Building Amenities: Secure indoor bike storage, Security cameras, Visitor parking. Perfect for students and professionals. Don't miss this opportunity! (id:61852)
Bay Street Group Inc.
166 Munro Circle
Brantford, Ontario
Beautiful 3 Bedroom, 3 Washroom, Detach House In Family Friendly Neighbourhood In Brantford. Hardwood Flooring On Main Floor With Matching Staircase. Separate Formal & Family Rooms. Family Sized Kitchen W/Central Island & Breakfast Area. Cold Cellar In Bsmt. Master Bedroom W/5Pc Ensuite. 2 Nd Floor Laundry. Close To Schools, Hwy 403, College, Downtown Brantford & All Amenities. Don't Miss!! (id:61852)
RE/MAX Crossroads Realty Inc.
1002 - 1 Jarvis Street
Hamilton, Ontario
Modern condo living awaits at 1 Jarvis St, ideally located in one of Hamilton's most desirable downtown neighbourhoods. This 1-bedroom, 1-bathroom suite features a smart open-concept layout with smooth ceilings, stylish faux hardwood flooring, and floor-to-ceiling windows that fill the space with natural light. Enjoy a generous private balcony-perfect for relaxing or entertaining.The contemporary kitchen is designed for both style and function, offering stainless steel built-in appliances, custom cabinetry, white quartz countertops. The well-appointed bathroom includes a deep soaker tub, creating a spa-like retreat at home.Conveniently located just minutes from Hamilton GO Centre, West Harbour, Hwy 403, QEW, and Red Hill Valley Parkway, with easy access to restaurants, cafés, parks, and everyday amenities.Ideal for professionals or students seeking a modern, connected urban lifestyle. Some photos that are virtually staged. (id:61852)
Ub Realty Inc.
514 - 4055 Parkside Village Drive
Mississauga, Ontario
Experience the best of modern urban living in the heart of Mississauga City Centre.Welcome to Block 9 South Tower, where contemporary luxury meets urban convenience. This sun-filled 2 bedroom den suite features unobstructed city views and a wrap-around balcony, perfect for enjoying both sunrise and sunset views over Mississauga's vibrant skyline.Step inside to a bright, open-concept living space with 10 ft ceilings and premium upgrades throughout. The modern kitchen boasts high-end finishes and plenty of storage, complemented by hardwood flooring, upgraded doors and baseboards, custom light fixtures, and 3M UV-ray window film for added comfort and protection. A Murphy bed adds versatility to the bedroom, while the bathroom has been beautifully upgraded for a touch of spa-like luxury.24-hour concierges, Just steps to Square One Mall, Celebration Square, Sheridan College, and the Living Arts Centre. Enjoy close proximity to groceries, dining, and entertainment, with easy access to highways, transit, and the upcoming Hurontario LRT. & security, fitness centre & yoga studio, Rooftop terrace with BBQs, Party lounge & theatre room. (id:61852)
Homelife/miracle Realty Ltd
Upper - 256 Annette Street
Toronto, Ontario
Bright, spacious. beautifully renovated 2 or 3 bedroom suite in Toronto's sought-after High Park / Junction neighbourhood. ~750 s/f spread over two floors with soaring ceilings, hardwood floors, large windows, deep closets, spray foam insulation for superior comfort and quiet, air conditioning. Stunning kitchen with Miele stainless steel appliances, stone counters and excellent storage open to large bright living room and easy access to incredible private rooftop SUNdeck with treetop views. Private driveway for two cars, shared on-site laundry (only two other units). Steps to Annette Food Market, The Friendly Neighbour, Toronto's High Park, TTC and UPExpress, great schools and all the shops of The Junction. Amazing space, unbeatable value - move in and enjoy! (id:61852)
Royal LePage Real Estate Services Ltd.
Upper - 151 Campbell Avenue
Toronto, Ontario
Welcome To This Updated & Modern 2 Bedroom Upper Suite In Trendy Junction! Brand New Kitchen With Modern Quality Finishes, Chic New Bathroom, Vinyl Flooring, High Ceilings & Ensuite Laundry. Attention To Every Detail. Excellent Location & Proximity To Cafes, TTC, Subway, Schools, Parks & More! Parking & Water Is Included. Just Move In & Enjoy! (id:61852)
Royal LePage Signature Realty
721 - 20 All Nations Drive
Brampton, Ontario
Absolutely stunning Brand New 2 Bedroom, 1 Bathroom condo in the highly sought-after Daniels MPV2 community at Mount Pleasant, Brampton. Designed with modern living in mind, this spacious suite offers an open-concept layout with contemporary finishes, a sleek modern kitchen, and floor-to-ceiling windows that fill the space with natural light.Enjoy a bright living and dining area, perfect for relaxing or entertaining. The suite includes a open balcony. Both bedrooms are good sized, with ample closet space and two full, beautifully finished bathroom for ultimate convenience.Additional features include one underground parking spot, En-suite laundry, high-quality appliances, and energy-efficient design consistent with Daniels' sustainable community vision.Ideally situated within walking distance to the Mount Pleasant GO Station, this home offers exceptional connectivity to Toronto and surrounding areas. Close to schools, shopping plazas, grocery stores, restaurants, parks, and community hubs, making everyday living effortless and enjoyable.Perfect for young professionals, couples, or small families seeking a stylish, modern, and convenient home in Brampton West's fastest-growing master-planned community.Experience a blend of urban convenience and suburban tranquility - all within a vibrant, transit-oriented neighbourhood built by The Daniels Corporation, one of Canada's most trusted developers. (id:61852)
Century 21 People's Choice Realty Inc.
519 - 1 Old Mill Drive
Toronto, Ontario
This beautiful 1 bed+den condo at Tridel's One Old Mill in Bloor West Village is for rent. It can be rented unfurnished for $2,750 on a one year lease, or fully furnished for $3,250 on a six months lease or longer. 9 ft ceilings and a bright, open concept floor plan with a private balcony. High quality modern furnishings and finishes throughout. Superior amenities: 24 hour concierge, rooftop with bbqs, swimming pool, whirlpool, steam room, fitness centre, yoga room, party room, boardroom, movie room, guest suites. This high demand boutique building is one block from Jane subway stop, a short walk to Humber River trails And High Park. Utilities Extra. *For Additional Property Details Click The Brochure Icon Below* (id:61852)
Ici Source Real Asset Services Inc.
60 Oranmore Crescent
Brampton, Ontario
Spacious 4-bedroom detached home for lease in the prestigious Credit Valley community of Brampton. Bright open-concept layout featuring a modern kitchen with backsplash, laminate flooring on the second level, and a finished basement offering additional living space. Fenced backyard for private outdoor enjoyment. ideally located close to Mount Pleasant GO Station, public transit, shopping plazas, and trails. Surrounded by highly rated elementary, Catholic and secondary schools, making it an excellent choice for families. Easy access to major roadways, and everyday amenities. Entire property for lease with 4 total parking spaces, Suitable for AAA tenants only. (id:61852)
Exp Realty
30 - 180 Howden Boulevard
Brampton, Ontario
!! GREAT HOME, GREAT PRICE, GREAT LOCATION ACT FAST AND LEASE IT BEFORE IT'S GONE !! ***** ***** Gorgeous Executive Townhome in One of Brampton' Perfect for contemporary families and working professionals! Step into this beautiful corner unit featuring a modern open-concept layout with plenty of natural light, 9' ceilings, and elegant finishes throughout. Highlights include:2 Bedrooms + Den Ensuite Laundry California Shutters & LED Pot Lights Spacious Kitchen with Ample Cabinetry Massive walk-out balcony with BBQ gas hookup ideal for weekend barbecues and relaxing evenings Large garage with plenty of room for parking and extra storage. Personal driveway and easily accessible visitor parking for guests. Enjoy the perfect blend of comfort, convenience, and style. Prime Location: Close to Bramalea City Centre, Bramalea GO Station, Chinguacousy Park, schools, shopping, dining, FreshCo, Oceans, No Frills, and quick access to Hwy 410 & 407.***** An Ideal Home in an Exceptional Location Don't Miss This Opportunity *****!! RENOVATIONS HAVE BEEN COMPLETED AFTER THE PREVIOUS TENANCY !! (id:61852)
Homelife/miracle Realty Ltd
35 - 3030 Breakwater Court
Mississauga, Ontario
Gorgeous Executive Townhome In High Demand Cooksville Location , Backing Onto Park ,Bright 3 Bedrooms, 3-Washrooms, Gleaming Hardwood Throughout, Large Upgraded Kitchen ,S/S Appliances, Spacious Breakfast Area Overlooks Park , Open Concept Living/Dining , Master With 4Pc Ensuite, Walk-In Closet , Family Room With Walk-Out To Patio. Steps To Public Transit, Easy Access to HWY 403 and Gardiner, Home Depot, Real Canadian Superstore And Shops. (id:61852)
Bay Street Group Inc.
1205 - 9560 Markham Road
Markham, Ontario
Luxury One Plus Den And Study Condo Located In Prime Location, Open Concept And Excellent Layout, Modern Kitchen With S/S Appliances, Backsplash And Granite Counter-Top, Laminate Thru-Out, Spacious Bedroom With W/I Closet. 24 Hr Security With Excellent Facilities, Close To Mount Joy Go Station, School, Park And Plaza. (id:61852)
Wanthome Realty Inc.
Bsmt - 37 Prunella Crescent
East Gwillimbury, Ontario
Brand-New, Never-Lived-In Basement Has Been Professionally Finished With Permit In A Quiet, Family-Friendly Community In East Gwillimbury, Featuring 2 Spacious Bedrooms And 1 Full Bathroom, 1 Driveway Parking. This Thoughtfully Designed Unit Offers An Open-Concept Kitchen, Dining, And Living Area - Perfect For Relaxing Or Entertaining. Enjoy The Convenience Of A Private Walk-Up Entrance With A Separate Entryway. The Exterior Stairway Is Approximately 7.5 Feet Wide, Providing Comfortable And Easy Access. Close To Parks, Trails, Schools, Shopping, And Transit. Easy Access To Highway 404 Makes Commuting Convenient. A Great Opportunity To Live In A Growing Neighborhood With Excellent Amenities Nearby. Don't Miss This Move-In-Ready Opportunity! (id:61852)
Exp Realty
2021 - 10 Abeja Street
Vaughan, Ontario
Welcome to Suite 2021 at 10 Abeja Street - Modern Luxury in the Heart of Vaughan Metropolitan Centre.This beautifully designed 1+1 bedroom, 2-bathroom suite offers a functional open-concept layout with floor-to-ceiling windows and stunning, unobstructed views. The versatile den is perfect for a home office or guest space. The modern kitchen features sleek cabinetry, quartz countertops, stainless steel appliances, and a stylish backsplash - ideal for both everyday living and entertaining.The spacious primary bedroom includes a large closet and a private ensuite bath. Enjoy the convenience of in-suite laundry, contemporary finishes throughout, and 1 parking space.Located in the vibrant Abeja District, steps to the Vaughan Metropolitan Centre Subway, restaurants, shopping, transit, and major highways. Residents enjoy premium amenities including a 24-hour concierge, fitness centre, party room, outdoor terrace, and more. (id:61852)
Vista One Realty Inc.
