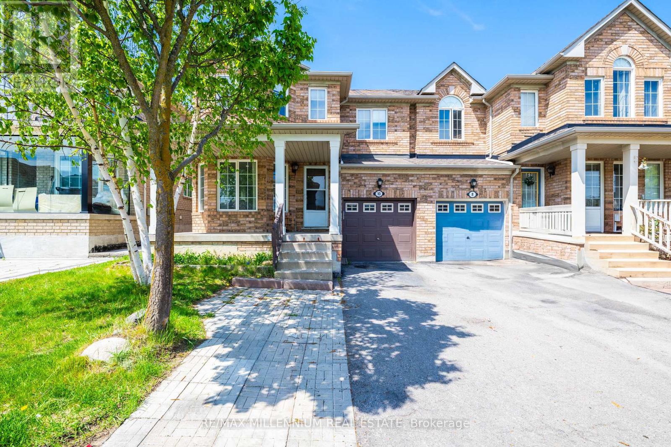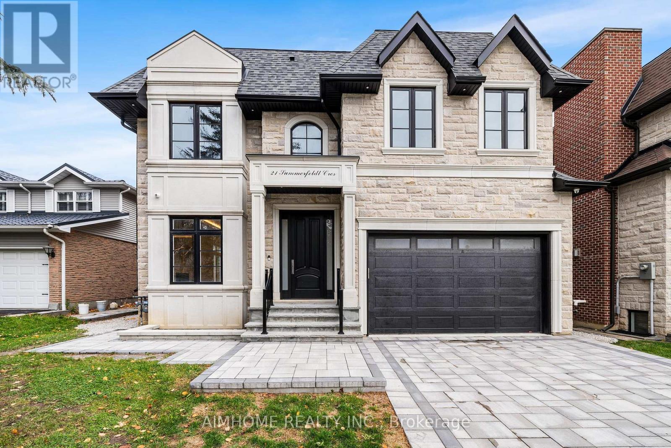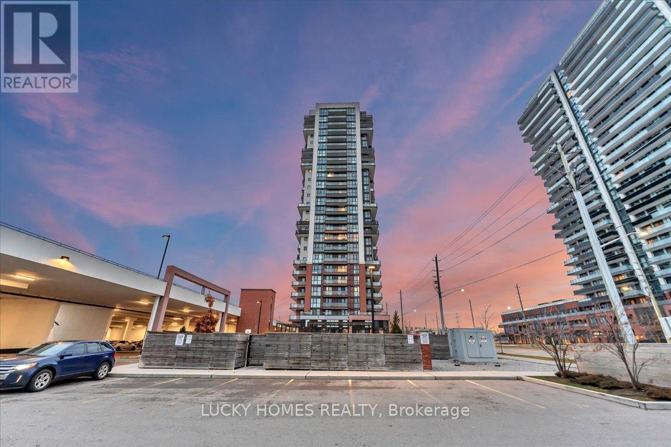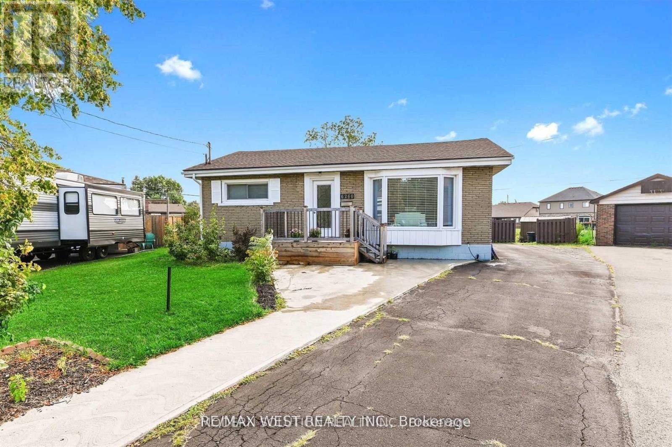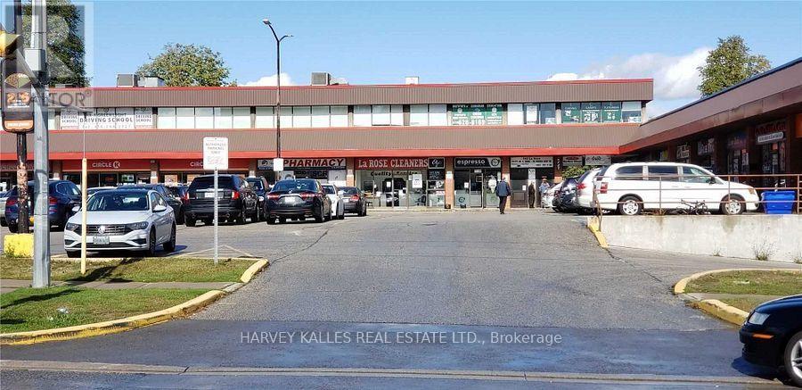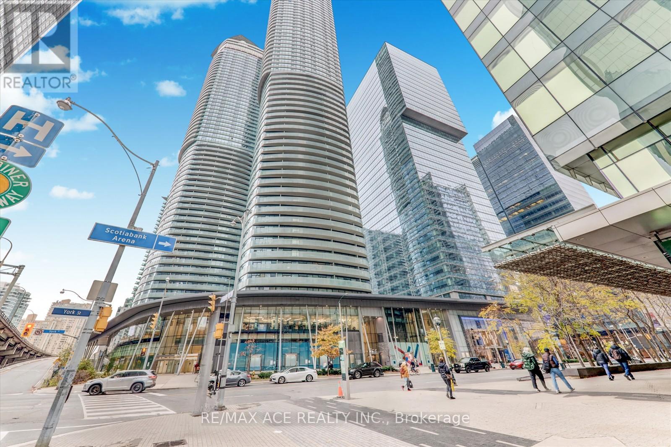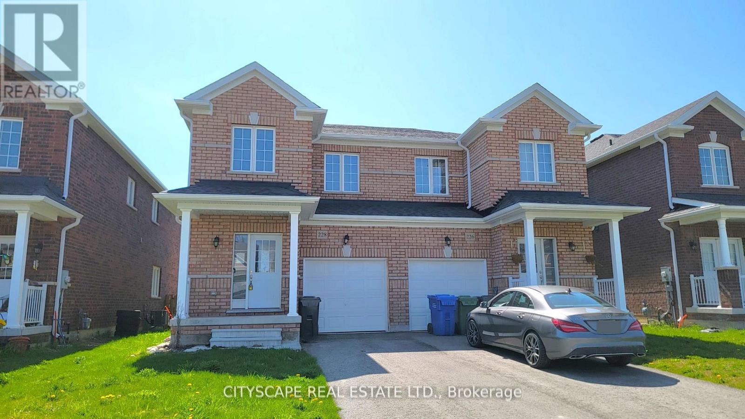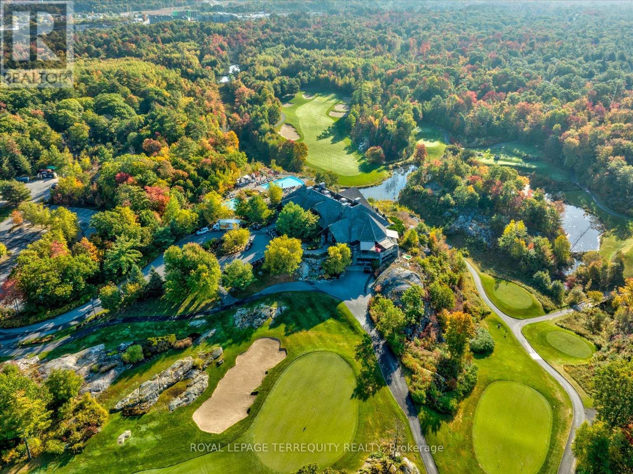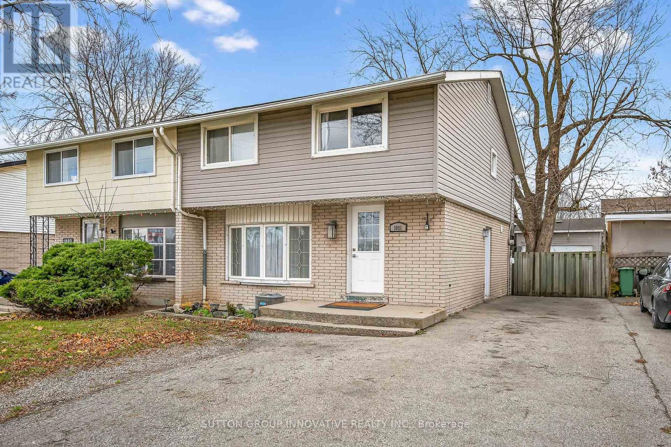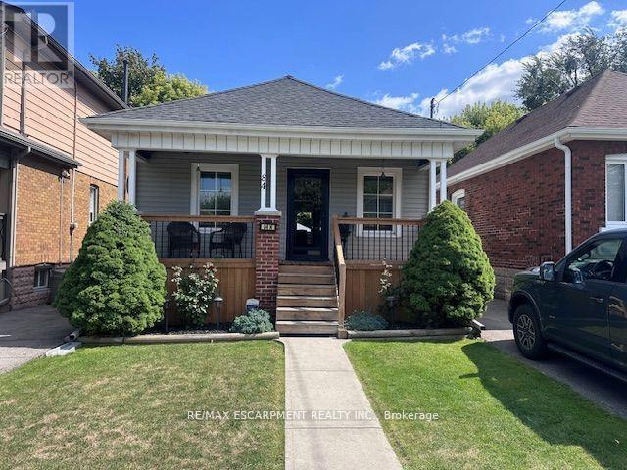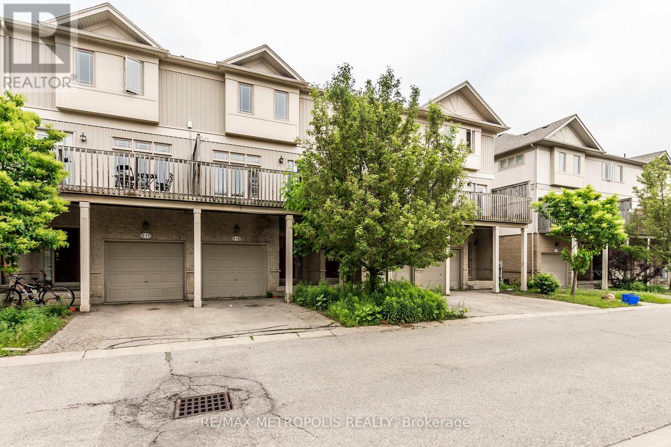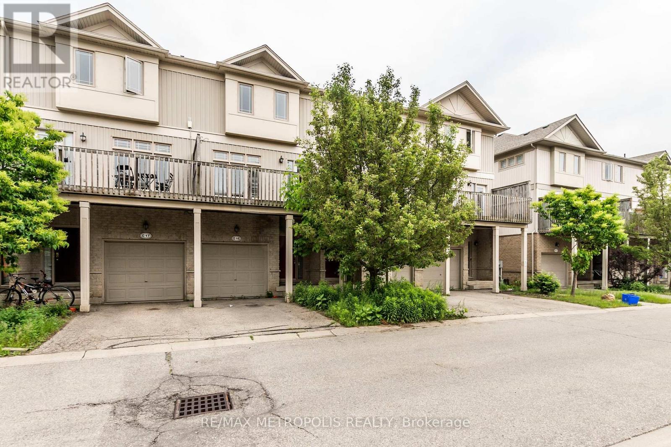10 Mainland Crescent E
Vaughan, Ontario
Attention!!Home buyers your wait is over. A real Showstopper home with great features ideally located in the most desirable community close to Vaughan Hospital, wonderland and Vaughan Mills with easy access to Hwys. All amenities close by. It has recently finished basement for which is Great for rental income potential or use as In-lawsuit. It's recently painted and many upgrades done. Priced to sell quick. Must view asap as it may not last long!! (id:61852)
RE/MAX Millennium Real Estate
21 Summerfeldt Crescent
Markham, Ontario
Welcome to this brand-new, meticulously crafted estate, offering approximately 5377 sq. ft. of unparalleled luxury in the heart of Unionville's most prestigious community. Featuring 4+2 bedrooms, each with ensuite bathrooms. office on ground floor also can be used as In-Law suite. Designer Quartz Slab over two fireplaces and counter tops. The chefs dream modern kitchen equipped with top-of-the-line THERMADOR appliances. 48" Panelled Fridge, 48" professional chef gas rangetop, build-in combination oven with microwave. An abundance of natural light from skylights and expansive windows. The primary bedroom suite serves as a true sanctuary, boasting a luxurious 5-piece ensuite with heated floors and walk-in closet. The fully finished walk-up basement is designed for entertainment and relaxation, offering a theatre, wet bar, and a 2 extra bedrooms/Yoga rooms.Control4 Full Home Automation with Build-In speakers, alarm & camera. heated floor bathrooms & basement. Top School Zone: William Berczy Ps & Unionville Hs. (id:61852)
Aimhome Realty Inc.
317 - 2550 Simcoe Street
Oshawa, Ontario
Welcome to 2550 Simcoe Street North, a beautifully upgraded 2-bedroom, 2-bathroom corner suite offering 805 sq. ft. of luxury living plus a 178 sq. ft. wrap-around balcony with breathtaking southwest panoramic views of the lake, CN Tower, and stunning sunsets. This bright unit features 9' ceilings, floor-to-ceiling windows, an L-shaped kitchen with full-size stainless steel appliances, quartz countertops, a custom backsplash, and an additional office nook perfect for working from home. Enjoy a spacious open-concept layout, an upgraded glass-enclosed shower, extra linen storage, and convenient in-suite laundry. Located in Oshawa's vibrant U.C. Tower community, you are steps from Ontario Tech University, Durham College, Costco, major banks, restaurants, transit, parks, and the new Windfields shopping district. Premium covered parking near the main entrance ensures winter convenience-no snow clearing needed. This is modern North Oshawa living at its finest-a must-see! (id:61852)
Lucky Homes Realty
6260 Ellsworth Place
Niagara Falls, Ontario
Welcome to 6260 Ellsworth Place in Niagara Falls. A delightful and well-maintained bungalow nestled on a quiet, family-friendly street in beautiful Niagara Falls. This cozy yet spacious home is ideally situated less than 10 minutes away from the iconic Niagara Falls, making it perfect for those who want to enjoy the natural beauty and vibrant attractions of the area while living in a peaceful residential setting. Set on a generous and deep lot, the property boasts a massive backyardperfect for entertaining, gardening, or simply relaxing in your private outdoor oasis. Inside, you'll find three generously sized bedrooms and a bright, updated 4-piece bathroom. The home has seen several recent upgrades, including fresh interior paint throughout and brand-new flooring, giving it a modern and inviting feel. The sale also includes all major appliances, allowing for a convenient move-in experience. (id:61852)
Modern Solution Realty Inc.
201 - 140 Larose Avenue
Toronto, Ontario
Second Floor Offices in a busy plaza surrounded by Hi Rise residential and anchored by Royal Bank ,La Rose Bakery , Pizza Pizza,Subway Sandwiches and drug store.On public transit line. Suits Medical , legal,accounting,health and fitness , educational, travel,professional offices and service uses .Rate is plus utilities at $3.50 per sq.ft .Size Approximate (id:61852)
Harvey Kalles Real Estate Ltd.
3905 - 14 York Street
Toronto, Ontario
Premium 2-bedroom + Den at ICE Condos, 14 York Street high on the 39th floor with sweeping skyline and waterfront views through floor-to-ceiling windows. The open-concept interior features a modern kitchen with integrated appliances and stone countertops, seamlessly flowing into a spacious living area and oversized balcony ideal for entertaining. Residents enjoy full building amenities: fitness centre, indoor pool, sauna, party room, and 24-hour concierge. With direct access to the PATH, just steps from Union Station, Scotiabank Arena, Harbourfront and downtown's top destinations, this suite offers unmatched convenience and lifestyle value. (id:61852)
RE/MAX Ace Realty Inc.
228 Ridley Crescent
Southgate, Ontario
Welcome to 228 Ridley Crescent in the vibrant, family-friendly community of Dundalk! This spacious 3-bedroom, 3-bathroom freehold townhome offers a bright and functional layout with incredible potential for buyers looking to add their own style and finishing touches. The main floor features a welcoming foyer with ceramic tiles and a double-door closet, opening into a wide hallway with laminate flooring and a versatile nook area-perfect for a study, play zone, or reading corner. The kitchen is thoughtfully laid out with ceramic flooring and direct access to the backyard, making indoor-outdoor living simple and convenient. The adjoining living room offers a comfortable space to relax or entertain. Upstairs, the primary bedroom boasts a generous walk-in closet and a private 4-piece ensuite. Two additional bedrooms provide comfort and functionality, each with closet space and access to a shared 4-piece bathroom. The full basement includes laundry facilities and awaits your vision-whether as a recreation room, gym, or additional living space. With carpets already removed, this home is a blank canvas ready for new owners to design and finish to their taste. Located in a welcoming neighbourhood close to parks, schools, and local amenities, this property offers great value and the perfect opportunity to customize and make it your own! (id:61852)
Cityscape Real Estate Ltd.
43 Rockmount Crescent
Gravenhurst, Ontario
Life is always better at Muskoka Bay. Imagine waking up in your own villa tucked into one of North America's top golf resorts, where winding trails, sparkling ponds, and Canadian Shield set the backdrop for every moment. This 2-storey, 1,500 sqf. escape isn't just a home - it's a lifestyle. With 3 spacious bedrooms, 3 baths, and a custom Scavolini kitchen featuring an oversized island, it's the perfect place to gather, cook, laugh, and linger. Step outside to your large deck and let the nights unfold - fires crackling, hot tub steaming, stars blazing overhead. Days here are made for adventure: championship golf in the morning, a swim or hike in the afternoon, tennis or pickleball before dinner, skating under the stars in winter. Muskoka Bay is more than a resort - it's where play and relaxation meet in perfect balance. Your year-round Muskoka escape starts here. This villa is also available for long term lease at $4200.00 per month for one year. (id:61852)
Royal LePage Terrequity Realty
1091 Upper Wellington Street
Hamilton, Ontario
Welcome to 1091 Upper Wellington Street, sitting on a deep 130 foot lot! Located in an excellent Central Mountain neighbourhood. close to Mohawk College, Linc/403, shopping, schools, parks and other major amenities. 4+1 Bedrooms, 2 Full baths, nice layout floor plan, spacious kitchen, dining and living room. Newly updated: kitchen with stone counter tops, flooring, paint, custom trim work, light fixtures, California knock down ceiling, electrical, plumbing and much more! Huge family sized yard. Enjoy the newly renovated shed/workshop that has hydro and is heated! In-law suite potential, side door entrance. Move-in ready with a flexible closing date, nothing else to do--just unpack and enjoy! (id:61852)
Sutton Group Innovative Realty Inc.
84 Barons Avenue N
Hamilton, Ontario
Beautiful Barons ... Absolutely perfect in and out , pride of ownership evident in this 2+1 bedroom , 1 bath, home ..Well maintained featuring 2025 replaced front porch, boards, and railings. Eves trough and shingles replaced , new flooring throughout , remodeled kitchen, finished basement with rec room, bedroom and workshop. Kitchen walk out to rear deck , and covered patio, shed and workshop. Tastefully decorated through out.. (id:61852)
RE/MAX Escarpment Realty Inc.
C16 - 619 Wild Ginger Avenue
Waterloo, Ontario
Exceptional Opportunity in Laurelwood to Live and Work from Home- Main Floor and Basement Zoned Commercial with upper Residential - Executive Townhouse in WaterlooCompletely renovated 3-bedroom unit available for sale at the highly desirable Laurelwood neighbourhood, one of Waterloo's most popular areas for families and professionals. It has 3.5 bathrooms with finished basement.Walking distance to top-rated schools, scenic trails, and convenient shopping. Close proximity to public transit, with a short drive to Costco and The Boardwalk shopping, restaurants and movie theatres. Walk-out to a private deck perfect for BBQs, relaxing, or entertaining. (id:61852)
RE/MAX Metropolis Realty
C16 - 619 Wild Ginger Avenue
Waterloo, Ontario
Completely renovated 3 Bedroom Executive Town House Available For Rent. The Unit Has 3 And A Half Bath And Is Approximately 2100 Square Feet Big. The Unit Has Finished Basement, Main Floor and basement are Zoned Commercial, Central Heating/Ac, Central Vacuum, Water Softener **EXTRAS** Fridge, Stove, Washer & Dryer, Dishwasher And Microwave, Window Coverings Throughout And 1 Car Garage With total of 3 Parking Spaces. (id:61852)
RE/MAX Metropolis Realty
