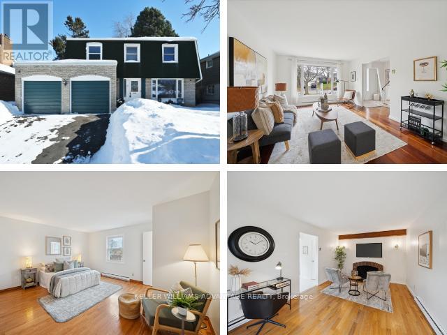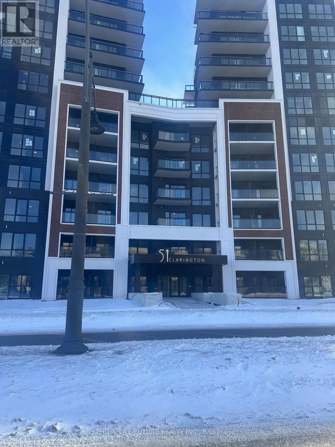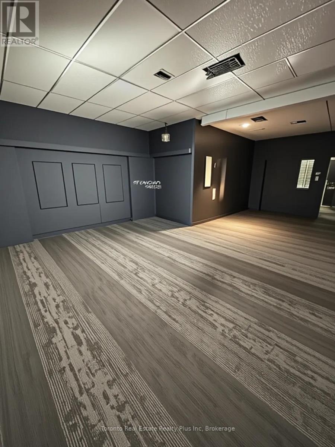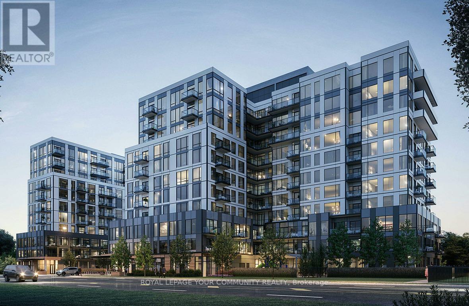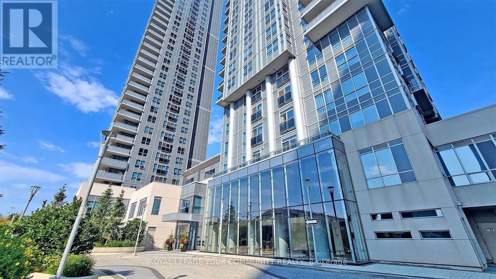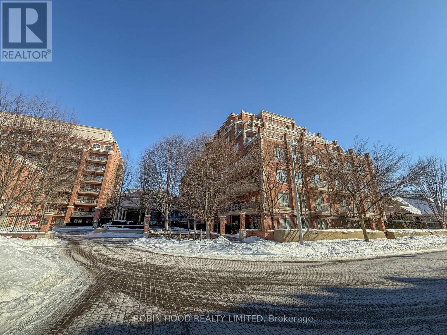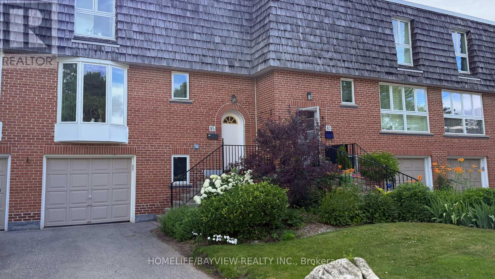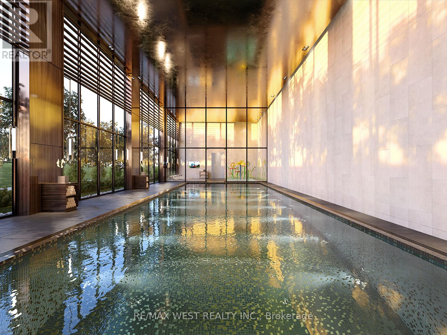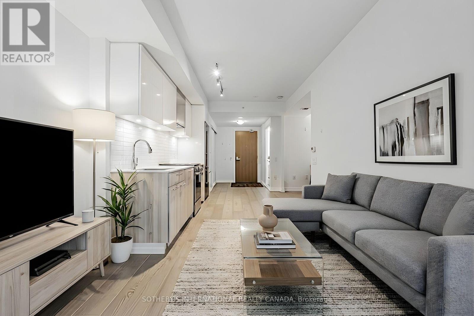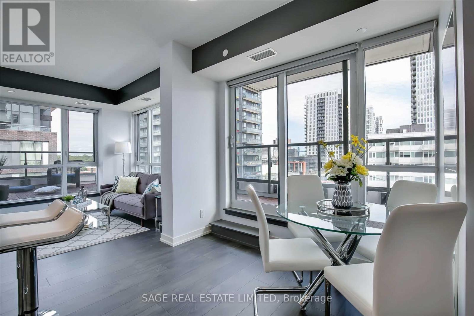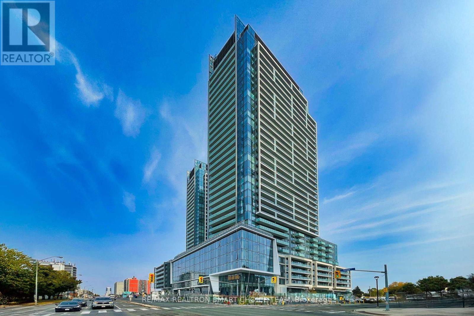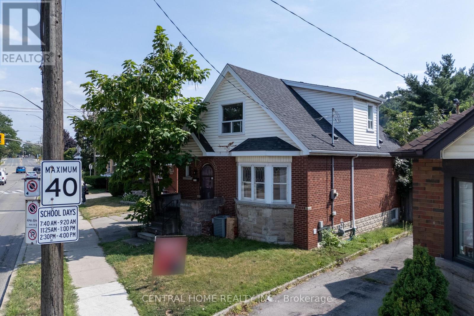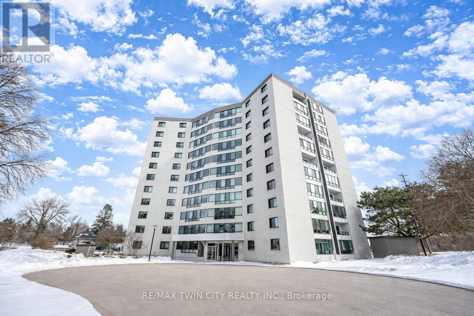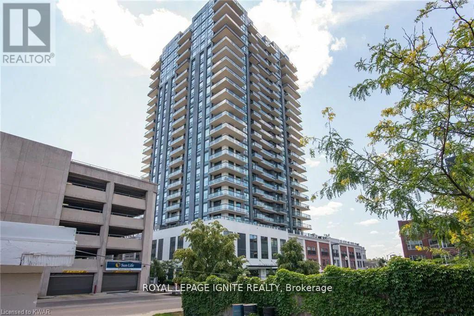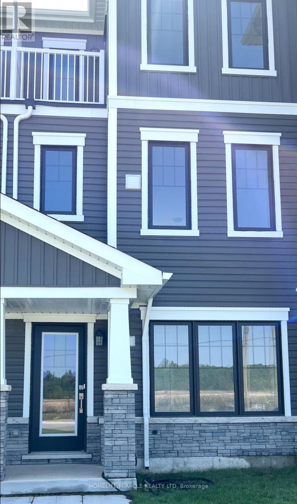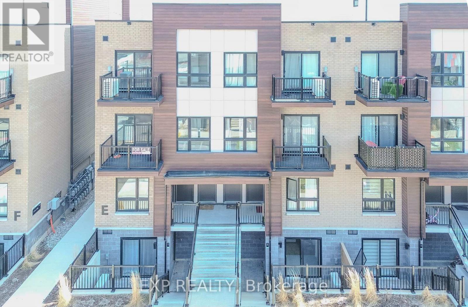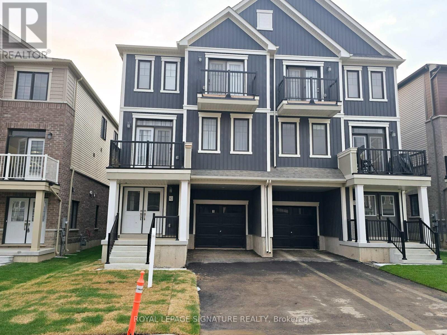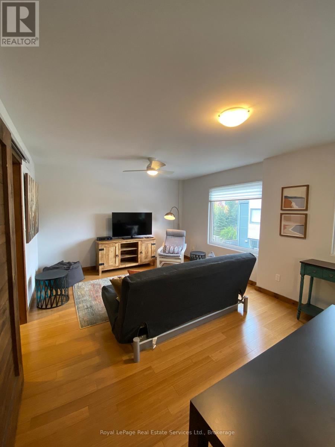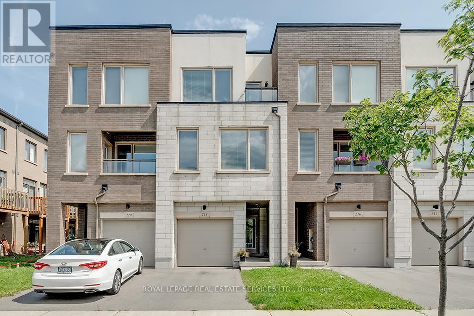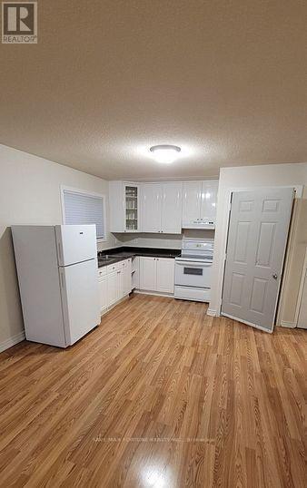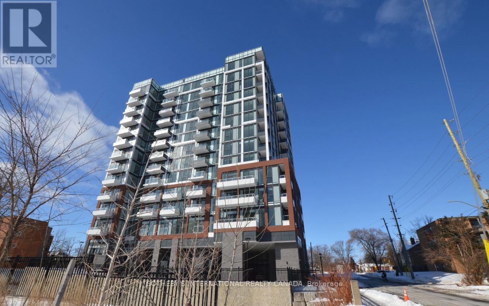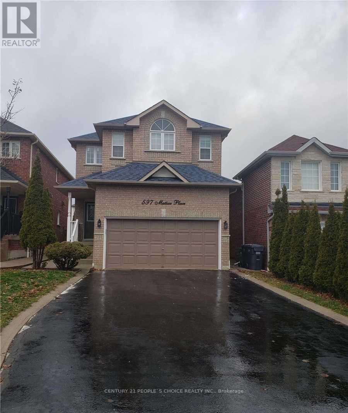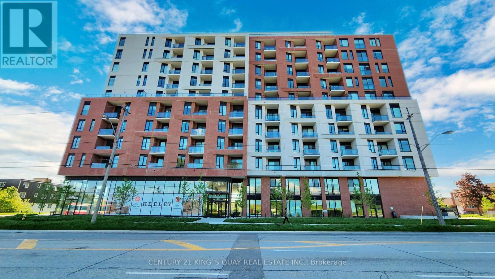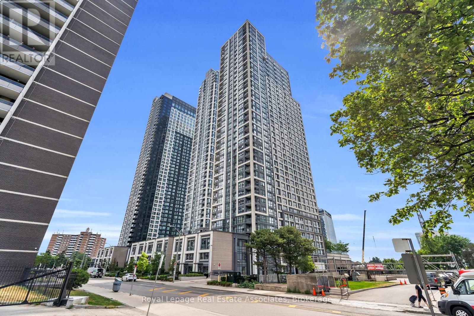11 Castle Hill Drive
Toronto, Ontario
Make your home your Castle! Rarely does a home held by the same family since 1986 become available on this quiet, tree-lined stretch. This is a "blank canvas" opportunity in an established neighborhood where neighbors stay for decades.The main floor layout functions perfectly for a busy family, featuring a family room anchored by a classic wood-burning fireplace. Beyond the glass, walk out to a private, mature backyard retreat. Enjoy flagstone seating areas nestled under a canopy of established trees-perfect for entertaining.Generous bedroom sizes and a finished basement provide the "elbow room" older children and teens crave. Large lot size allows room to grow. A detailed report is available confirming the potential for a detached Garden Suite-perfect for multi-generational living, a high-end home office, or rental income.Located directly across from the path to Highland Heights P.S. and the park, you are perfectly positioned for easy commutes with quick access to the 401, Agincourt GO, and TTC to Kennedy Station. Don't miss the chance to build your future in one of Scarboroughs most established neighbourhoods, Tam O'Shanter L'Amoreaux Offers accepted anytime. (id:61852)
Keller Williams Advantage Realty
204 - 51 Clarington Boulevard
Clarington, Ontario
Brand New 1+1 Bedroom Condo With 2 Full Bathrooms And Underground Parking Spot Located In The Heart Of Downtown Bowmanville. This Suite Offers Open Layout With 9 Ft Ceiling, Large Windows, Bedroom With Walking Closet And 3 Pc Ensuite, Balcont That Is Accessible From Bedroom And Den, Stacked Laundry, Modern Style Kitchen With Quartz Countertop And Stainless Steel Appliances. Residents Enjoy Amenities Include A Gym Room, A Meeting Room, A Party Room And 24Hr Concierge. Walking Distance To Go Bus And Minutes Away From 401 Exits, Shopping, Dining, Cafes And Parks And Future Bowmanville Go Station. Tenant Is Responsible For All The Utilities. (id:61852)
Homelife/future Realty Inc.
108 - 1234 Kingston Road
Toronto, Ontario
Newly renovated 2nd floor office space in a lovely, quiet building located at Kingston Rd and Fallingbrook. With over 865 sq ft divided into 3 spaces, it can easily be reconfigured however you choose. Formerly a podcast recording studio, would work well as something similar or as a professional office or quiet service, such as esthetics, wellness, physio, massage. Wall is shared with a recording studio. Shared kitchen facilities as well as male and female washroom facilities. Building will eventually make way for condos but currently no plans to tear it down. Max 5 year lease and Demo clause with 6 months notice. Utilities included in price, HST extra. (id:61852)
Times Realty Group Inc.
406 - 7439 Kingston Road
Toronto, Ontario
Welcome to The Narrative - a brand-new, never-occupied residence offering smart design and effortless comfort. This 2-bedroom, 2-bath apartment features a functional layout with modern finishes, stainless steel appliances, and convenient in-suite laundry. A generous terrace extends your living space, perfect for relaxing or entertaining. Set in a great community, you' re minutes from Rouge Park, transit, Hwy 401, and Rouge Hill GO. Ideal for those seeking a fresh start in a contemporary building with excellent connectivity and lifestyle convenience. Wifi and 1 underground parking spot is included. (id:61852)
RE/MAX Your Community Realty
321 - 275 Village Green Square
Toronto, Ontario
Step into modern comfort in this bright 1-bed, l-bath suite at Avian 2 at Metro gate by Tridel. Boasting a well-designed open layout, large windows, and a contemporary kitchen with stainless steel appliances, this unit feels spacious and welcoming throughout. The main living area flows effortlessly to your Juliette balcony, perfect for sipping coffee or unwinding after a long day. Located in the vibrant Metro gate community, you'll enjoy easy access to Hwy 401, TTC, GO transit, Scarborough Town Centre, Kennedy Commons, parks, and everyday conveniences. Residents benefit from a full suite of amenities including 24-hour concierge, fitness centre, party and lounge spaces, and more - everything you need for a balanced and connected lifestyle right at your doorstep. Tenant to pay for hydro and water. Internet included! Parking is easily attainable through the building or other residents. (id:61852)
RE/MAX Your Community Realty
331 - 21 Burkebrook Place
Toronto, Ontario
*** Additional Listing Details - Click Brochure Link *** Welcome to Kilgour Estates, a highly regarded community in a private, tree-lined enclave beside Sunnybrook Park. This beautifully maintained 1,123 sq.ft. two-bedroom, three-bathroom suite offers an ideal split-bedroom layout with peaceful north-facing courtyard views. A spacious foyer with powder room leads to an open-concept living and dining area with high ceilings and hardwood floors throughout. Step out to a private balcony with gas BBQ hookup, perfect for morning coffee or evening unwinds. The kitchen features granite countertops and stainless steel appliances. Both bedrooms include walk-in closets and full ensuite bathrooms; the primary ensuite has a double vanity and glass-enclosed shower. Recently painted and move-in ready, the suite includes underground parking and a locker. Residents enjoy 24-hour concierge, indoor pool, steam room, gym, theatre, guest suites, and landscaped grounds. Steps to Sunnybrook Park, hospital, TTC, and shops. (id:61852)
Robin Hood Realty Limited
85 Crimson Millway
Toronto, Ontario
Welcome to Your Urban Oasis in Bayview Mills, Located in the Prestigious York Mills Area. This beautifully renovated 3-bedroom Townhome is tucked away in a lush, quiet, and family-friendly community. With a functional layout, generous natural light, and fantastic outdoor space, this home offers the perfect balance of comfort and convenience.Enjoy serene, private views from the main floor balcony and the walk-out basement patio, surrounded by well-maintained landscaping. Offering 1,444 sq. ft. of above-grade space, plus a finished basement, a private driveway, and an attached garage this home delivers the freedom of freehold living with the ease of a condo lifestyle.Located in a top-rated school district, the neighborhood is peaceful, walkable, and ideal for families, with nearby trails and a community pool.Recent upgrades include: New hardwood floors throughout Updated kitchen with modern cabinets & appliances (fridge, oven, microwave, dishwasher, washer & dryer) Renovated bathrooms, including a new primary en-suite Modernized powder room on the main floor Fresh paint throughout Upgraded stairs, railings & door hardware Smoothed ceilings with stylish pot lights This move-in-ready home offers not just space, but a lifestyle. Discover your next chapter on Crimson Millway. (id:61852)
Homelife/bayview Realty Inc.
3805 - 95 Mcmahon Drive
Toronto, Ontario
Welcome to Concord Park Place in North York, a luxurious high-rise offering top-tier amenities and an unbeatable location. This bright and modern 2-bedroom, 2-bathroom condo is located on the 38th floor, facing southwest, providing abundant natural light and spectacular views. It features 750 sq ft of interior space and a 138 sq ft private balcony, perfect for relaxing or entertaining. Enjoy 9-ft ceilings, floor-to-ceiling windows, an open-concept kitchen with quartz countertops and Italian marble backsplash, and custom built-in closets in both bedrooms. The bathrooms are elegantly finished with Italian marble floor tiles and shower wall tiles. The second bedroom is equipped with UV-protective and insulated window film. The unit comes with premium finishes, roller blinds throughout, and high-end Miele appliances.Residents have access to over 80,000 sq ft of MegaClub amenities, including a 24/7 concierge, indoor pool, sauna & whirlpool, gym, yoga & Zumba classes, golf simulator, tennis, basketball & volleyball courts, party rooms, and more. Conveniently located minutes to the subway, TTC, GO Train, major highways, shopping at Bayview Village and IKEA, as well as upcoming community centers and parks. Ideal for both living and investment. (id:61852)
RE/MAX West Realty Inc.
Century 21 King's Quay Real Estate Inc.
631 - 251 Jarvis Street
Toronto, Ontario
Welcome to refined downtown living at Dundas Square Gardens. This thoughtfully designed 525 sqft suite with 74 sqft balcony one plus den condominium offers a bright, efficient layout with 9-foot ceilings and expansive windows that flood the space with natural light. The well-proportioned den functions comfortably as a home office, dining area, or flexible secondary space. An added rarity: one locker conveniently located on the same floor. Situated in the heart of Toronto, with TTC and subway access at your doorstep, and just minutes to the Financial District, Eaton Centre,TMU, Dundas Square, St. Michael's Hospital, George Brown College, City Hall, and daily essentials. Starbucks and TD Bank are located at ground level for ultimate convenience. Residents enjoy an exceptional suite of amenities including a 16,000 sq.ft. rooftop terrace, resort-style pool, 24-hour concierge, BBQ areas, party room, outdoor garden, fully equipped fitness centre, co-working spaces, and guest suites. An excellent opportunity for first-time buyers or investors seeking a turnkey residence in one of downtown Toronto's most vibrant and connected neighbourhoods. (id:61852)
Sotheby's International Realty Canada
810 - 200 Sackville Street
Toronto, Ontario
Welcome to Unit 810 at The Bartholomew - the one with the terrace people talk about. This is a true 2 bed, 2 bath corner suite offering 782 sq ft of interior space plus an incredible ~346 sq ft private terrace with open city views in multiple directions. Morning coffee. Evening wine. Hosting without playing furniture Tetris. This one actually lives large.The layout is smart and grown-up: split bedrooms, proper dining space, floor-to-ceiling windows, and two walk-outs to the terrace (yes, plural). The primary bedroom comes with a full ensuite, and both bedrooms are generously sized - no "guest room / storage room" energy here. You'll also get parking + locker, ensuite laundry, stainless steel appliances, central A/C, and access to excellent building amenities including concierge, gym, rooftop deck, party room, bike storage, and visitor parking. Location-wise: Dundas streetcar at your doorstep, quick access to downtown, DVP & Gardiner, and steps to Regent Park, cafes, groceries, community centre, and green space. Quiet when you want it, connected when you need it.A quick note for the detail-oriented: While another 2-bed in the building exists, Unit 810offers more interior space, a larger terrace, dual terrace access, and a brighter corner exposure - the kind of differences you feel every single day, not just on move-in day. This is The Bartholomew at its best. Come see why Unit 810 keeps setting the benchmark. (id:61852)
Sage Real Estate Limited
S1310 - 8 Olympic Garden Drive
Toronto, Ontario
This 1-Bedroom + Den (Can Be Used As 2nd BEDROOM)Unit Is Perfectly Situated In The Highly Sought-After Yonge/Finch Area Of North York. ***Comes With 1 Parking & 1 Locker.*** It Offers Unparalleled Convenience And Access To The Best Of The City. Boasting 9-FoCeilings And Sleek Laminate Flooring, The Open-Concept Design Seamlessly Connects The Kitchen, Living, And Dining Areas. The Luxurious Kitchen Features Exquisite Quartz Countertops, Built-In Appliances, And Soft-Close Cabinetry. Residents Can Enjoy An Impressive Array Of Amenities, Including A State-Of-The-Art Gym, Party Room, Visitor Parking, 24/7 Concierge Service, A Business Center, Wellness Area, Fitness Center, And A Landscaped Courtyard Garden. Additional Highlights Include A Yoga Studio, Outdoor Deck, Weight Training And Cardio Equipment, Saunas, A Movie Theatre, Games Room, Outdoor Lounge And BBQ Spaces, Indoor Party Rooms, And Guest Suites. Ideally Located Just 2 min Walk to TTC Finch Subway Station And The GO Bus. This Unit Is Steps Away From Schools, Parks, Dining Options, And Shopping Centers. Experience The Epitome Of Modern Living In One Of North York's Most Desirable Neighborhoods. (id:61852)
RE/MAX Realtron Smart Choice Team
1650 King Street E
Hamilton, Ontario
Power of Sale(Property Sold As-Is-Where-Is Condition). This solid two-story brick home features five bedrooms and two bathrooms, offering ample space for families or those needing extra room. The main floor includes a spacious living and dining area, perfect for entertaining, and a versatile bedroom ideal for a home office. Upstairs, you'll find two generously sized bedrooms, a ceramic-tiled bathroom, loft storage, and a linen closet. French doors from the dining room open onto a 21' x 10' deck with stairs and a ramp for easy backyard access. Additional storage comes from a 9' x 8' garden shed, while the insulated and drywalled 22' x 12' garage adds convenience. A separate side entrance leads to the lower level, featuring a functional living space with a kitchen, bedroom, bathroom, and laundry area-perfect for guests or rental potential.$100,000 down payment. Balance via VTB (approved credit) at 4% for 1 year (interest-only). New washer & dryer and new furnace. (id:61852)
Central Home Realty Inc.
102 - 250 Glenridge Drive
Waterloo, Ontario
Welcome to 250 Glenridge Drive, Unit #102, Waterloo. Imagine the freedom of homeownership without mowing lawns, shoveling snow, or climbing stairs. That's the lifestyle waiting for you at The Glen Royal. This rare main-floor 3-bedroom, 2-bath suite delivers single-level living, offering the space and comfort of a traditional home paired with the ease of condominium living. Fully upgraded throughout, this ground-floor residence is ideal for those who value accessibility, functionality, and refined design, all without compromise. The layout flows effortlessly, with expansive open-concept living and dining areas designed for everyday comfort and effortless entertaining. Large sliding doors lead to an enclosed balcony, creating a private, year-round extension of your living space. At the heart of the home, the modern kitchen impresses with granite countertops, stainless steel appliances, tiled backsplash, and a generous breakfast bar. A dedicated laundry room and pantry adds smart storage and everyday practicality. The primary suite is a true retreat, featuring a walk-in closet with custom built-ins, a stylish 4-piece ensuite with a large walk-in shower, and its own enclosed balcony, your personal escape for relaxation and quiet moments. Two additional spacious bedrooms offer flexibility for guests, family, or a home office, complemented by a second full bathroom designed with comfort and elegance in mind. Every room offers amazing views. Life at The Glen Royal feels like a permanent staycation. Residents enjoy resort-inspired amenities including a heated indoor pool, hot tub, sauna, fitness centre, fireside lounge, and party/meeting rooms. There is more for summer Outdoor fun: beautifully tennis court, gazebo and picnic areas, perfect for socializing or unwinding. Added conveniences include underground parking, an exclusive storage locker, and ample visitor parking. It is Now and Never kind of opportunity, Book your showing today! (id:61852)
RE/MAX Twin City Realty Inc.
1207 - 155 Caroline Street
Waterloo, Ontario
Located in the heart of Uptown Waterloo, this well-maintained one-bedroom plus den unit is part of the highly sought after Caroline Street Private Residences. Step into a bright and modern open-concept living space designed for comfort and functionality. The living room features custom-built furniture that fits the space perfectly, creating a warm and stylish atmosphere. The kitchen offers quartz counter tops, soft close cabinetry, and stainless-steel appliances, seamlessly opening to the living area-ideal for entertaining. Enjoy direct access to the balcony, where you can take in stunning city views. The primary bedroom includes a walk-in closet, adding extra convenience and storage. This unit also comes with a locker and an underground parking space. Unbeatable location just steps from Uptown Waterloo's best bars, restaurants, and upscale shopping, with Vincenzo's and Bauer Kitchen right next door. With the LRT right outside your door, getting around the city is effortless perfect for those seeking both lifestyle and convenience. (id:61852)
Royal LePage Ignite Realty
155 Melody Lane
Thorold, Ontario
Built in 2024, this well-maintained three-storey townhouse offers three bedrooms and 1.5 bathrooms, making it an excellent choice for modern living. Located in a quiet, family- friendly neighbourhood, the home includes a flexible ground-level office, ideal for working or studying from home. The modern kitchen is the heart of the home, featuring a centre island, a breakfast area, and sliding doors that lead to a private terrace. The property is conveniently close to Seaway Mall, Walmart, Canadian Tire, Rona, Niagara College, Brock University, and the General Hospital, providing easy access to everyday amenities. This home is a great opportunity for a small family looking for a comfortable, newly built property at an affordable price. A wonderful place to call home. (id:61852)
Homelife/miracle Realty Ltd
E1 - 20 Palace Street
Kitchener, Ontario
Welcome to this gorgeous 2-bedroom, 2-bathroom condo at 20 Palace Street, Unit E1, located in a highly sought-after Kitchener neighbourhood, close to Highway 8 to get on to Highway 401. The area has beautiful parks with everything in close distance for all your needs. With only two years since its construction, this home feels and looks immaculately fresh, featuring a contemporary layout and fresh paint throughout. The spacious living and dining areas are perfect for entertaining and relaxing, with a private balcony offering a peaceful outdoor retreat. The open-concept kitchen is both functional and stylish, complete with a breakfast bar, ideal for casual meals and meal prep. Both bedrooms are spacious with a true sanctuary ambiance, offering good natural light. Everything is conveniently located on one floor, including laundry, making laundry day easy and efficient. Thoughtfully designed with modern finishes and a bright, inviting atmosphere, this condo is truly move-in ready. Whether you're a first-time buyer, looking to downsize for easy living, or looking for an updated space to call home, this well-kept unit is a must-see! Big Patio area for BBQ. Close to all amenities, Transit, shopping, etc. ** EXTRAS** ALL LIGHT FIXTURES, CURTAINS, FRIDGE, STOVE, WASHER DRYER, FURNACE, CAC. IN-BUILT MICROWAVE. (id:61852)
Exp Realty
80 Norwich Crescent
Haldimand, Ontario
Welcome To This Beautiful Brand New Townhouse with 3 Beds & 3 Baths, Located in the Heart of Caledonia A Family Friendly Community & Most Desirable Neighbourhood. Dream Kitchen With Lots of Cabinets &Light. Ground Floor Features A Versatile Office Space, Providing The Perfect Setting For Those Who Work Remotely. Also Laundry & Access To The Garage. Second Floor Offers Open Concept Living Space & Dining Room, Large Size Kitchen With All New S/S Appliances. Relaxing Balcony Off of The Living Area. Upper Floor Has Master Bedroom With 3 Pc Ensuite + W/I Closet and Other 2 Good Size Bedrooms With 3 Pc Bath. Modern Open Concept. Very Bright With Lots Of Natural Light! Enjoy The Parks and Trails, Churches, Community Centres, Museum, Restaurants, Stores and countless other amenities in the area! A Must See! (id:61852)
Royal LePage Signature Realty
3 - 447 Kerr Street
Oakville, Ontario
Feel right at home in this Bright and Spacious 1 bedroom, 1 bath Carpet-free Apartment for Rent in Charming Kerr Street Village. This Apartment offers a large beautifully Furnished Living Room, a lovely Bedroom with Queen bed, Drawers and Closets, a 3-piece Bathroom and a large Kitchen with Microwave, Stove, Fridge, Washer and Dryer. Enjoy access to a large shared Rooftop Terrace offering A Perfect Place To Enjoy A Sunny Day. This Apartment offers Great Quality Of Life With Some Of Oakville's Best Cafe's And Restaurants At Your Doorstep While Also Being In Walking Distance To The Lake, Shops, Downtown Oakville And The Go Train. Covered parking spot included in rent. Apartment can be rented furnished or unfurnished. Tenant pays an extra $175 monthly flat fee for utilities (electricity, water, gas and internet). Longer lease term preferred. (id:61852)
Royal LePage Real Estate Services Ltd.
218 Huguenot Road
Oakville, Ontario
Upscale townhome in Trafalgar Landing in the Uptown Core. Chic modern well-planned living space with 3 bedrooms, two 4-piece bathrooms, two 2-piece bathrooms, 9' ceilings throughout, gorgeous staircase with iron pickets, wide-plank laminate flooring, stone-look floor tiles, 3 walkouts, solid surface counters, sleek flat front cabinetry, large windows with wide-slat blinds & an inside entry to the attached garage. Ground floor family room with sliding glass doors. Conveniently located on this level is a 2-piece bathroom. Beautiful living/dining room with 2 large windows with wide-slat blinds & plenty of space for entertaining. You'll love the sleek modern kitchen with 2-colour cabinetry, quartz & solid surface counters, large island with a breakfast bar & pendant lighting overhead & upgraded stainless steel appliances including a downdraft range hood fan. Generous, bright breakfast room with a large window & a walkout to the balcony. Upstairs you'll find the laundry area, 3 bedrooms & two full bathrooms. The primary retreat features a walkout to a private balcony & 4-piece ensuite bathroom with an oversize glass enclosed shower. Walk to Squire Parkette & Postville Pond, a 5-minute walk (2-minute drive) to the Uptown Core for shopping, services & several restaurants, & easy access to highways & GO Train. No pets. No smokers. (id:61852)
Royal LePage Real Estate Services Ltd.
44 Rotherglen Court
Brampton, Ontario
Accommodation In A High Demand Area Of Brampton** Spacious Private One Bedrooms available On The Upper Floor.10 Minutes from Sheridan College, 5 mins to Hwy 410/407. Private Terrace , Separate Entrance, Separate kitchen, Separate washroom, All Utilities, Internet & One Parking included, On a quiet neighborhood with a beautiful park. (id:61852)
Save Max Real Estate Inc.
602 - 2088 James Street
Burlington, Ontario
Welcome to this brand new, never-lived-in one bedroom, one bathroom condo offering a smart and functional 529 square foot layout designed for modern living. The open concept kitchen features a large centre island, premium stainless steel appliances, in-suite laundry and contemporary finishes that flow seamlessly into the living space. Floor-to-ceiling windows bring in abundant natural light, enhancing the unit's bright and airy feel. This unit also includes one parking space, adding everyday convenience. Residents enjoy access to an impressive suite of amenities, including 24/7 concierge service, a fully equipped fitness centre, co-working spaces, pet spa, private dining and social lounges, and a rooftop terrace with BBQ areas and green space. Ideally locate near Burlington's waterfront with easy access to transit, the GO stations, and major highways, this is a perfect opportunity to live in a thoughtfully designed, move-in-ready home. (id:61852)
Sotheby's International Realty Canada
Bsmnt - 597 Matisse Place
Mississauga, Ontario
Rare 2-car parking included! Immaculate and bright 2-bedroom basement apartment with separate entrance and separate laundry. Well maintained and upgraded with laminate flooring in bedrooms, neutral paint, updated light fixtures, and front-load washer & dryer. Windows in both bedrooms provide great natural light. No sidewalk with extended driveway. Conveniently located close to Highway 407/ 401, public transit, Heartland Centre, Grocery Stores, Banks and top schools including St. Marcellinus Secondary School and Mississauga Secondary School. Perfect for small family or professionals. (id:61852)
Century 21 People's Choice Realty Inc.
635 - 3100 Keele Street
Toronto, Ontario
This Prime location Property offers Access to both natural and city life at its best. Located near beautiful parks and trails, and offers easy reach to the 401 as well as Downsview Station. In proximity to shopping centers, York University and Humber River Hospital, and Downsview Park. This property offers a comfortable and enjoyable lifestyle. (id:61852)
Century 21 King's Quay Real Estate Inc.
2931 - 5 Mabelle Avenue
Toronto, Ontario
Welcome to Bloor Promenade at 5 Mabelle Avenue, a modern residence offering efficient, well-designed living in the heart of Islington-City Centre West. This thoughtfully planned 1-bedroom suite spans approximately 510 sq. ft. and features a bright, carpet-free interior with a functional open-concept layout. The contemporary kitchen is equipped with built-in appliances and streamlined cabinetry, opening seamlessly into the combined living and dining area. Large windows and a Juliette balcony enhance natural light and create an airy, comfortable living space. The bedroom offers a practical layout with a generous closet and large window, while a modern 4-piece bathroom is finished with clean tilework and contemporary fixtures. In-suite laundry is neatly tucked into a dedicated closet, maintaining a clean and efficient flow throughout the suite. Residents enjoy access to a full range of building amenities including concierge service, fitness centre, guest suites, games room, and business centre. Ideally located steps from Islington Station, parks, and everyday conveniences, this suite offers connected urban living in a well-established Etobicoke community. (id:61852)
Royal LePage Real Estate Associates
