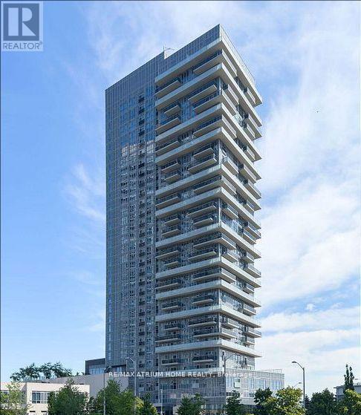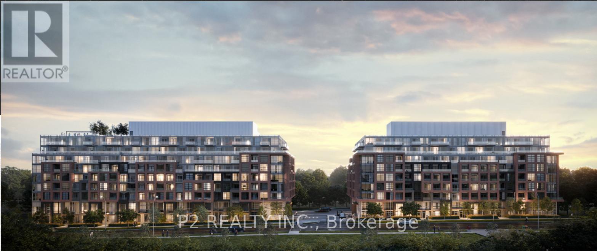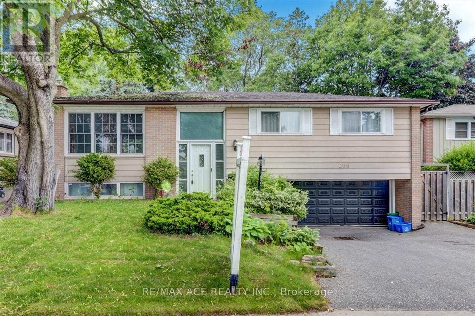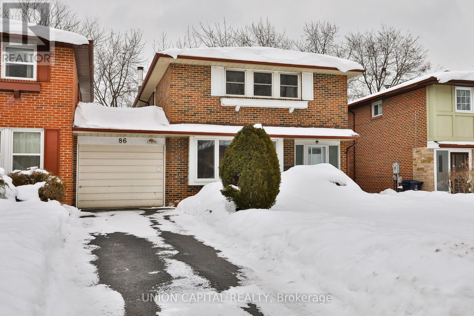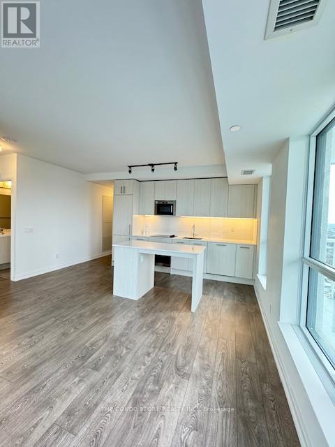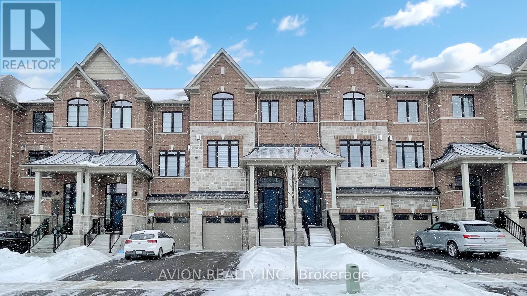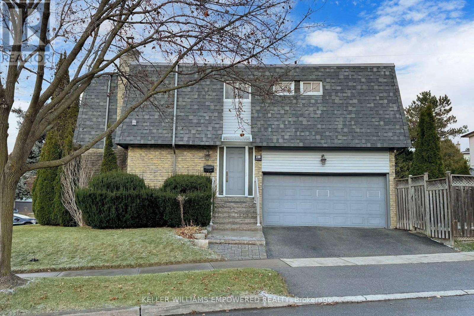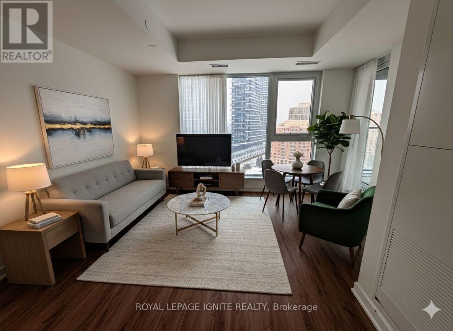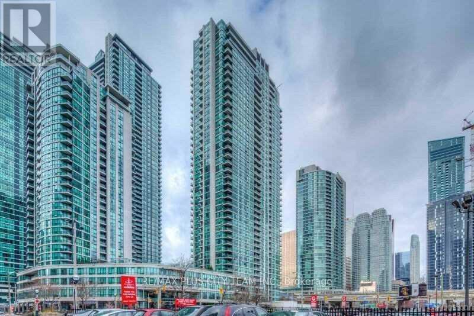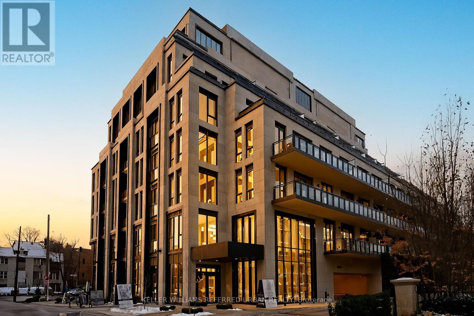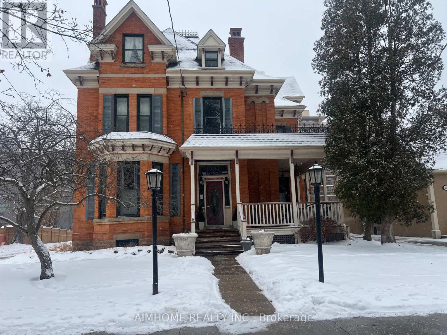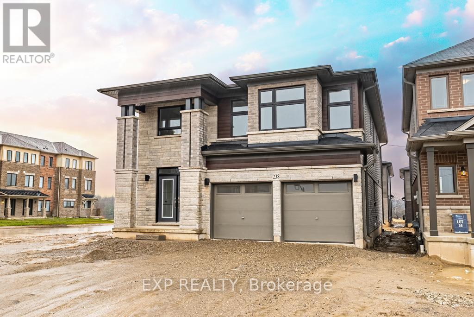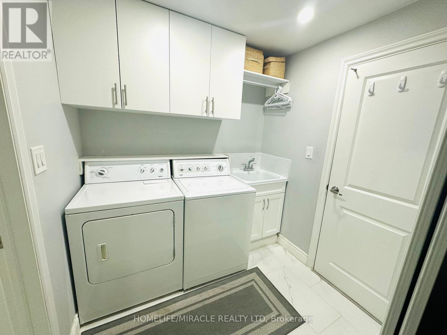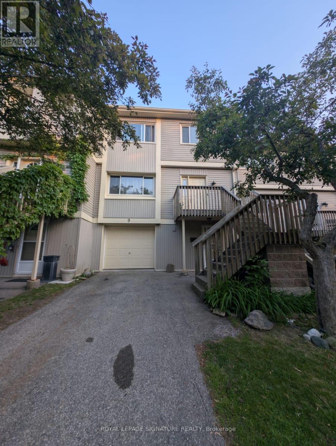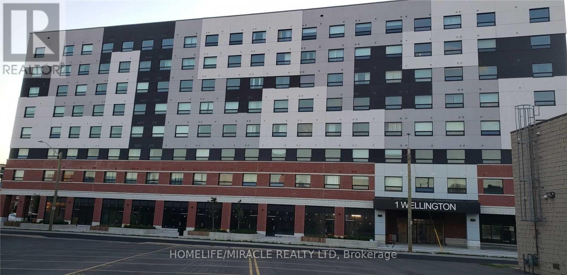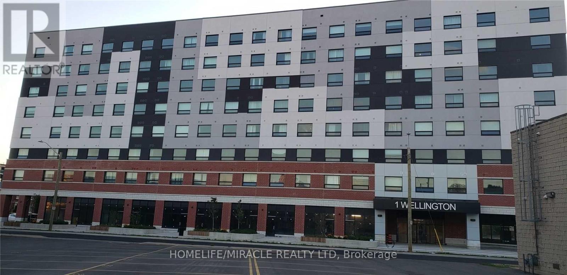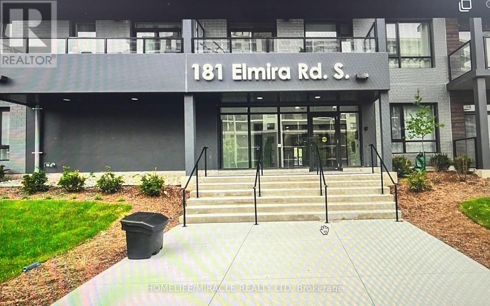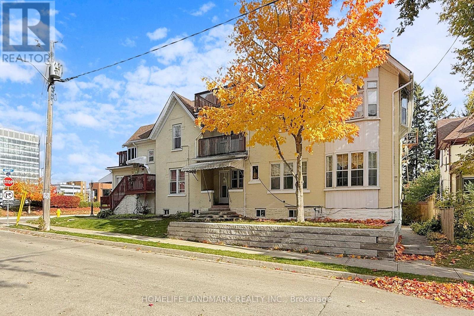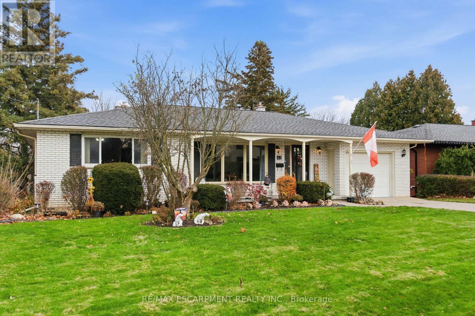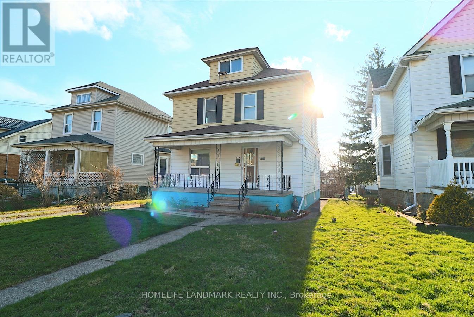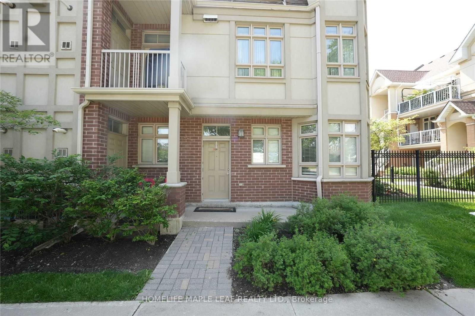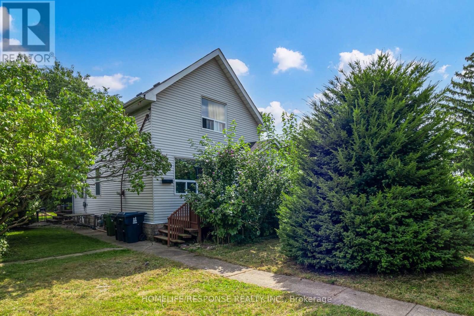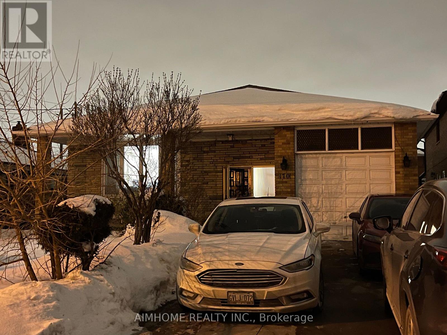1609 - 225 Village Green Square
Toronto, Ontario
Great Location!!! Located In 401/Kennedy. Shopping Plaza, Scarborough Town Center, Wonderful Design With One Bedroom And One Bathroom. Open Area With Living, Dining And Kitchen. Amazing Viewing For Huge Open Balcony Beside Bedroom And Dining/Kitchen Area. 728 Sq Ft Per Building's Plan.* Convenient Location Just Beside Highway. Fantastic Environment. Easy Showing. (id:61852)
RE/MAX Atrium Home Realty
338 - 1635 Military Trail
Toronto, Ontario
Large Open Concept and Spacious 2 BDRM and DEN, 2 Bathroom Unit. Upgrades include Kitchen Island and Upgraded Flooring! Located in Highland Commons at 1635 Military Trail, a Brand New, Professionally Managed Building. Walking Distance to University of Toronto Scarborough, Centennial College, Transit, Parks, Shopping and Major Highways! Ideal for Professionals or Students Seeking a Convenient, Low-Maintenance Lifestyle! BUILDING AMENITIES INCLUDE: Indoor Pool, Fitness Centre, Basketball Court, COworking Space, BBQ Area, Outdoor Lounge Space and MORE! (id:61852)
P2 Realty Inc.
Main - 206 Mason Drive
Whitby, Ontario
Beautiful 3-bedroom 1 Bathroom bungalow set on a spacious lot, located on a quiet crescent in the heart of Downtown Whitby. Nestled in a peaceful, family-friendly neighbourhood, this home is just minutes to schools, parks, shopping, restaurants, transit, and all major amenities. Includes 2 parking spaces. Tenant to pay 60% of total Utilities. (id:61852)
RE/MAX Ace Realty Inc.
86 Carondale Crescent
Toronto, Ontario
Very well maintained, solid detached link home (attached by garage only) in a quiet family-friendly neighbourhood backing onto park, waterway & trail - rarely offered. Enjoy a private patio surrounded by mature trees and lush greenery. Hardwood flooring throughout the main and upper levels, with new laminate in the basement. Spacious kitchen offers excellent renovation potential, including the option for open-concept living. Convenient side entrance leads to a fully fenced, private backyard. Four generously sized bedrooms and three washrooms provide ideal space for families. High-ceiling, dry, unspoiled basement-perfect for creating a custom recreation or entertainment area with no demolition required. Steps to schools, TTC, shops, parks, and places of worship. A rare opportunity to call this home. ** This is a linked property.** (id:61852)
Union Capital Realty
2403 - 286 Main Street
Toronto, Ontario
Great Opportunity To Live In This Stunning Condo Located In The Prominent East End Of The Danforth Neighborhood. This Corner Unit is A Spacious One Bedroom + Den Condo Has A Massive 200 Sq Ft. Terrace Overlooking the City And Offers A Functional Open Concept Layout With Beautiful Aesthetic Finishes In A Building With Great Amenities. Attention To Details Throughout The Suite. All Appliances are In Suite and Upgraded. The Subway And Go Station Are Across The Street. Walking Distance To Many Lifestyle Shops and Restaurants. (id:61852)
The Condo Store Realty Inc.
Upper - 7 Elkington Crescent
Whitby, Ontario
Welcome To 7 Elkinton Crescent, A Modern Two-Year-Old Freehold Townhome In The Trails Of Country Lane, Located In One Of Whitby's Most Desirable Family Communities. This Upper-Level 3-Bedroom Unit For Lease Offers Stylish Contemporary Finishes And A Bright, Functional Layout Designed For Comfortable Family Living, Featuring Open-Concept Living And Dining, A Large Kitchen With Island And Quartz Counters, A Cozy Family Room With Fireplace, Private Upper-Level Laundry, And A Luxurious Primary Bedroom With Walk-In Closet And 5-Piece Ensuite. Enjoy A Private Entrance, Driveway Parking, 9-Foot Ceilings, Smart Home Features, And No Neighbours At The Rear For Added Privacy. Conveniently Located Just Minutes To Hwy 412, Taunton, Brock, Parks, Schools, Trails, And Everyday Amenities-A Perfect Opportunity For Families Seeking Space, Comfort, And Newer Construction In Prime North Whitby Living. (id:61852)
Avion Realty Inc.
239 Pineway Blvd Boulevard
Toronto, Ontario
A Great Location! Child Safe Cul-De-Sac. Over Look Beautiful Lawn, Enclosed Fenced PrivateBackyard. Brazilian Hardwood Floors Through-Out. Very Bright In 2nd Floor, . Largest UniqueModel . Built in Fridge (Kitchen Aid), Gas Stove, Built in Dishwasher, Built In Oven andWarmer , Built In Microwave, All Electrical fixtures and Window Covering. 2nd Floor Primarybedroom with large Custom Dressing Room Large En-suite Heated floor Bath & Laundry Room, 2ndlarge Primary Bedroom With Walking Closet & En-suite bath. Fin Bsmt With a half kitchencabinet installed and build in sink . Great school area for Yonge ones , Close to Bus stopand transit . It's a must see! (id:61852)
Keller Williams Empowered Realty
1217 - 1 Quarrington Lane
Toronto, Ontario
This premier 2-bedroom, 2-bathroom corner suite by Aspen Ridge offers the building's most coveted South West exposure, featuring sun-drenched interiors and unobstructed vistas of the Toronto skyline and Sunnybrook Park. Thoughtfully designed with a clean, square layout and zero wasted space, the floor plan is perfectly functional with no awkward angles or "boulder" columns to work around. Premium features include Miele appliances, a smart-lock system, EV parking, and a dedicated locker. Nestled at Don Mills and Eglinton, you are steps from the Eglinton Crosstown LRT, the DVP, and a brand-new community center coming to the site. This modern, bright residence is perfectly positioned minutes from CF Shops at Don Mills, Aga Khan Museum Sunnybrook Hospital, Real Canadian Superstore, and more. Offering 24-hour concierge service and elite amenities including a gym, indoor basketball court, bbq, co-working lounge, and pet wash. (id:61852)
Homelife Today Realty Ltd.
5909 - 14 York Street
Toronto, Ontario
3 bedroom condo unit. 9 feet floor to ceiling windows. Open concept; living/dining/kitchen. Bedrooms carpet steamed washed. One mattress, few hardboard boxes & 2 chairs will be removed. Unobstructed city view. Very convenient location : Connected to underground path to Union Station, Subway & Maple Leaf Sq, Scotia Bank Arena. Close to Rogers Centre, CNE, Hwy , Lake. (id:61852)
Century 21 Regal Realty Inc.
1606 - 16 Yonge Street
Toronto, Ontario
Welcome to Pinnacle Centre, where upscale living meets everyday convenience. This beautifully designed 704 sq. ft. 1-bedroom plus den suite offers a smart, functional layout ideal for modern city living. With two full washrooms and floor-to-ceiling windows throughout, the space is filled with natural light and an open, airy feel. The contemporary kitchen features six stainless steel appliances, granite countertops, and plenty of workspace-perfect for both quick meals and entertaining. Step out onto the generous 46 sq. ft. east-facing balcony to enjoy your morning coffee or relax after a long day. Residents enjoy access to the renowned Pinnacle Club, offering an exceptional lineup of amenities. Benefit from 24-hour concierge service, a spectacular 60-foot indoor pool, whirlpool, sauna, putting green, fitness centre with running track, tennis court, private theatre, and a fully equipped business centre. Ideally located in the heart of downtown, this home is just steps to the waterfront, Union Station, Scotiabank Arena, theatres, and some of the city's best dining and entertainment. A perfect opportunity for those seeking comfort, lifestyle, and unbeatable urban convenience-all in one address. *Photos are from when the unit was vacant (id:61852)
RE/MAX Plus City Team Inc.
607 - 2 Forest Hill Road
Toronto, Ontario
Welcome to 2 Forest Hill Rd. Unit 607- Forest Hill Private Residences offers an elevated, white-glove lifestyle defined by exceptional service and boutique luxury- Residents enjoy 24/7 concierge and security, valet parking with baggage assistance, and a suite of la carte services including housekeeping, personal training, grocery delivery, and maintenance. This fully furnished, brand-new suite presents the care opportunity to be the very first occupant. Designed for entertaining, the unit features stunning designer furnishings and an expansive balcony and terrace ideal for hosting guests or enjoying quiet moments outdoors- Premium, top-tier finishes run throughout the home, while floor-to-ceiling windows frame breathtaking vies of the Forest Hill canopy and downtown skyline, filling the space with natural light. Crafted by renowned local developer Altree, the residence blends timeless architecture with contemporary sophistication. The building offers a comprehensive wellness centre, including a state-of-the-art fitness centre with yoga studio and personal training, spa facilities with massage rooms, an indoor pool, and wet and dry saunas. Outdoors, a Serene Zen garden with lowing water features, lounge seating, and dining areas provides a tranquil escape. Residents also enjoy refined social spaces, including a lounge with fireplaces, a private dining room with catering kitchen and wine storage, and an elegant party room. A fully equipped business centre, bike storage, and a grand staffed lobby complete the experience. Ideally located on St. Clair Avenue, Forest Hill Private Residences Places chic cafés, acclaimed restaurants, boutique shopping, and vibrant neighbourhood energy just steps from your door-offering an exclusive urban living experience in one of Toronto's most distinguished neighborhoods. (id:61852)
Keller Williams Referred Urban Realty
431 Burlington Avenue
Burlington, Ontario
Welcome to this charming home located on a sought-after street in the heart of Burlington. this property is ideal for families, professionals, Enjoy a spacious lot, ample parking, and a private backyard perfect for relaxing or entertaining. Conveniently located close to schools, parks, shopping, public transit, and easy highway access. A great opportunity to own in a well-established and desirable neighbourhood. (id:61852)
Aimhome Realty Inc.
238 Long Boat Run W
Brantford, Ontario
Spacious family home in sought-after West Brant offering over 3,100 sq ft above grade plus a fully finished walk-up basement. Featuring 7 bedrooms and 5 bathrooms, this home is ideal for large or multi-generational families. Open-concept main floor with eat-in kitchen, generous living and dining areas, and main-floor laundry. Upstairs offers a private primary suite with 5-piece ensuite and additional bedrooms with ensuite or ensuite-privilege access. Finished basement includes bedrooms, full bath, and kitchen/living area. Double garage with paved double-wide driveway. Quiet location close to parks, schools, and amenities. Immediate possession available. (id:61852)
Exp Realty
28 Peachwood Crescent
Hamilton, Ontario
BEAUTIFUL CUSTOM HOME 3130sf LUXURY HOME Offering A Total of 5 Beds, 4 Baths in Sought After Area in Stoney Creek ++ BONUS RARE & Great Value of Being a 1 BR & 1 WR and kitchen Basement Home Built to Easily Incorporate/Change to Traditional Single Family Home/Layout if Desired or Utilize as Duplex with Separate Utility Services, Garages & Complete Separate Entrances for Every Level Making it Ideal as Investment, Mult Family Living or Vacation/Guest/Rental Income ++ Provides Various Options for Homeowners or Investors. BASEMENT also roughed in for additional Living Space/Unit if Desired + Large Egress Windows. Greeted by Stunning Modern Elevation on 35ft Front Lot, Concrete Walkways & Landscaped Walk into an Open Concept Design, Trending Finishes T/O & Bright Large Spaces. MAIN FLOOR: Large Open Concept Kitchen, Family Room, Living SECOND FLOOR: Feats 4 Beds, 3 Baths 2 w/ own Ensuites & W/I Closet + Same Large Open Concept Kitchen w/ Living/Dining Area, Laundry Room & Access to Own Garage & Separate Entrance. A Great Design Finished with Modern Touches w/ Pot Lights, Quartz Counter Tops & Backsplashes, Premium Vinyl Flooring T/O, SS Appliances in Each Unit, Glass Showers, Large Windows & Modern Millwork, Plumbing & Electrical Fixtures & Much More. Prime Location w/ Other Neighbouring Custom-Built Homes in Area, Walk to Parks, Great Schools, Various Shops & Services, Public Transportation, New Stoney Creek GO Station, QEW/407/403 & Major Hwys, Shopping Centres/Malls, Hospitals, Downtown Stoney Creek, 20 Minutes to Downtown Burlington & Burlington (id:61852)
Homelife/miracle Realty Ltd
9 - 30 Green Valley Drive
Kitchener, Ontario
Awesome location, condominium townhome that is spacious & well-managed featuring a fully finished walk-out basement, modern upgrades, & a functional layout ideal for comfortable living that boosts of 3 bedroom, 2.5 washrooms in a quiet, desirable complex, is maintenance free and move in ready. CONDO FEES include ground level snow removal, roof, doors, windows, guest parking, water, driveways, fences, landscaping. The main level is bright and airy - featuring spacious, open concept living and dining rooms, a large updated, eat in kitchen with custom backsplash, movable island, pantry and all appliances. Upstairs you'll find 3 spacious bedrooms, that includes a 4 pc. bathroom plus large primary suite with feature wall, charming brick archway into walk in closet and ensuite bath with oversized walk in shower! The fully finished walk out basement leads to private, fenced gardens with lovely perennials, deck, gazebos and bbq area for convenience. single driveway plus ample visitor parking. This unit is beautifully positioned with year round privacy overlooking evergreens. The attached garage provides convenient interior entry into the sitting area, adding ease & practicality to daily life. Customized window coverings add to the home's fresh and polished presentation. this home combines comfort, style, and thoughtful updates, making it an excellent opportunity for buyers to call home with flexible living space, modern finishes, and a desirable walk-out basement in a well-managed community. You have the pleasure of enjoying a heated pool within the complex, LOCATION: Being minutes away from HWY 401, all big name stores, amenities, Tim Hortons, Gas Stations, Conestoga College, Upper Canada Park, Doon Valley Golf Course, Shopping, Doon Heritage Village and Museum. (id:61852)
Royal LePage Signature Realty
318 - 1 Wellington Street
Brantford, Ontario
Simply Stunning and Spacious Executive Style Three Bedrooms, Two Full Washrooms Corner Unit In Newer Urban Living Building. Boasting Large Windows With Lots of Natural Lights, Large Bedrooms, Lots of Space, Laminate Flooring Throughout, Chef's Kitchen With Stainless Steel Appliances, Ensuite Laundry For Your Convenience. Great For Growing Family. Also Includes One Parking and One Locker. Close to Laurier University, Harmony Square, Building Features Fitness Room, Party Room, Rooftop Garden. (id:61852)
Homelife/miracle Realty Ltd
318 - 1 Wellington Street
Brantford, Ontario
Simply Stunning and Spacious Executive Style Three Bedrooms, Two Full Washrooms Corner Unit In Newer Urban Living Building. Boasting Large Windows With Lots of Natural Lights, Large Bedrooms, Lots of Space, Laminate Flooring Throughout, Chef's Kitchen With Stainless Steel Appliances, Ensuite Laundry For Your Convenience. Great For Growing Family. Also Includes One Parking and One Locker. Close to Laurier University, Harmony Square, Building Features Fitness Room, Party Room, Rooftop Garden. (id:61852)
Homelife/miracle Realty Ltd
713b - 181 Elmira Road S
Guelph, Ontario
Welcome to this beautiful, spacious, and sun-filled 2-bedroom, 2-bathroom suite at West Peak Condos, located on the7th floor in Guelph. Offering @1100 sq. ft. of thoughtfully designed living space, this unit also features a large 168 sq. ft. balcony with open, unobstructed views, which make it one of the unique units in the condos.The open-concept layout is enhanced by laminate flooring throughout, quartz countertops, LED lighting, and brand-new stainless steel appliances. The modern kitchen seamlessly flows into the living and dining areas, making it ideal for both everyday living and entertaining.Both bedrooms are generously sized, featuring large windows and ample closet space. The primary bedroom includes a private ensuite for added comfort and convenience.Residents enjoy access to premium building amenities, including a fitness centre, an upcoming outdoor swimming pool, a park, and a rooftop patio.Ideally located close to shopping, dining, entertainment, and public transit, with easy access to Highways 6, 7, and 24. Steps to Costco and Zehrs. Conveniently situated 6 km from the University of Guelph, 3 km to Conestoga College (Guelph campus) & 1 km to Mitchell Woods Public School.Tenants pay hydro only. (id:61852)
Homelife/miracle Realty Ltd
153 Joseph Street
Kitchener, Ontario
Investment opportunity strong rental demand area- 153 Joseph Street . This fantastic 6-plex is situated in a peaceful neighbourhood near downtown Kitchener. This property offers a great opportunity for investors. Legal 6 plex all separate entrances for each unit in 3 story building not purpose build. There are 4 - two bedroom, 2 - one bedroom. The property has been well maintained over the years and offers great potential for investors or owners who are looking to add value through updates. All major systems are in working order and inspected yearly. And the building includes a paid monitored fire alarm system connected directly to the local fire station for peace of mind. Coin operated washer and dryer. Each unit has separate hydrometer. Three units with private balcony, One heating system operated by Boiler uses gas. Hot water tank rental. Close to LRT local train and bus terminal. Close to Victoria Park and Kitchener downtown area such as City Hall, Manulife building, Grandriver Hospital. 5 of the units will be vacant on closing. One 2 bedroom on the 3rd floor requires a fire escape . So only one unit will be tenant occupied at closing.(we can issue a 90-day notice to the tenant to have them move out prior to closing ) Basement area has a lot of storage space. Functioning mechanicals and utilities. Great long-term investment upside .The property has been meticulously maintained by the same owner for 22 years, offering peace of mind to potential buyers. One attached garage with 3 outside parking spaces. The property is sold as is. Potential income 130800/m, expense 1500/m (id:61852)
Homelife Landmark Realty Inc.
42 Henrietta Street
St. Catharines, Ontario
First time ever on the market! This solid brick bungalow sits on a stunning quarter-acre ravine lot backing onto Twelve Mile Creek, in the highly sought-after Ridley neighbourhood. Renovate, build, or simply move in, this charming home offers endless possibilities for any buyer. The main level features two generous bedrooms, a recently renovated 4-piece bathroom, and convenient main-floor laundry. The bright living/dining room walks out to a balcony overlooking the beautiful ravine and flows into a spacious, light-filled kitchen. The finished basement provides a walk-out to the incredible backyard and includes a massive rec room, a recently updated 2-piece bathroom, and a versatile bonus area. Additional highlights include abundant storage and a large workshop with direct backyard access. Outside, the landscaped yard offers exceptional privacy with a covered gazebo, multiple patio areas, and plenty of green space, perfect for entertaining or relaxing by the ravine. This unbeatable location is just steps from prestigious Ridley College, and a short walk to parks, public transit, and additional schools. Less than a kilometre from GO Transit, minutes to Downtown St. Catharines and major highways, and close to countless amenities, this property truly has it all. Don't miss your chance to own this rare gem! (id:61852)
RE/MAX Escarpment Realty Inc.
5283 Heywood Avenue
Niagara Falls, Ontario
Affordable Family Home On A Quiet Street In Niagara Falls. Clean And Move-In Ready. Carpet Free. 3 Bedrooms Plus A Large Loft Which Can Be the 4th Bedroom, 2 Full Bathrooms. Walking Distance To Clifton Hill, Casino And Many Other Attractions. The Loft Level Is Heated By Electric Heating Board. Basement Is Full And Dry With Laundry Area. Ample Parking. AAA Tenants Only. Requires Proof Of Employment, Pay Stubs, Credit Report And Rental Application. Thank You For Your Interest. (id:61852)
Homelife Landmark Realty Inc.
2 - 38 Gibson Avenue
Toronto, Ontario
Lovely One Bedroom At Lexington On The Green. Smooth 9 Ft Ceilings, Pot lights, Ground Floor Bright Corner Unit With Large Expansive Bay Window. All On One Level (No Stairs) Easy Access To Schools, TTC, Shopping And Major Highways. One Parking. Common Areas Include Gym, Party Room And More, Beautiful Private Courtyard. (id:61852)
Homelife Maple Leaf Realty Ltd.
139 Hay Avenue
Toronto, Ontario
A rare Mimico lot 50' x 118' on a quiet, family-friendly street with an incredible backyard and an extra-long private drive (3-4 car parking). Inside you'll find a generous eat-in kitchen, spacious living area, and a versatile main-floor bedroom/office with a convenient 2-piece ensuite. The second floor features two bedrooms plus an additional office. Walk to -Mimico GO, enjoy quick access to the Gardiner, and spend weekends by the lake. Close to schools, transit, San-Remo Bakery, Costco, and excellent local shops. (id:61852)
Homelife/response Realty Inc.
170 Gracefield Avenue
Toronto, Ontario
Income Generated Property! Two Suites Currently Leased For $4,800/Month, Utilities Extra. Proximity To Major Highway 401 And 400, Close To All Amenities, School At The Opposite Of The Street. A Detached Bungalow In A Large 55.77X108.68 Lot! Living And Renting! Main Floor 3 Cozy And Spacious Bedrooms, Sun Filled Living Room Combined With Dining Room, Eat In Kitchen With Access To Sunroom. Separated Entrance To The Basement Updated In 2021 With A Kitchen And Two Bedrooms And A Bathroom. The Large Bed Room Can Be Used As A Family Room Or A Office. Best For The First Time Home Buyers And Investors. (id:61852)
Aimhome Realty Inc.
