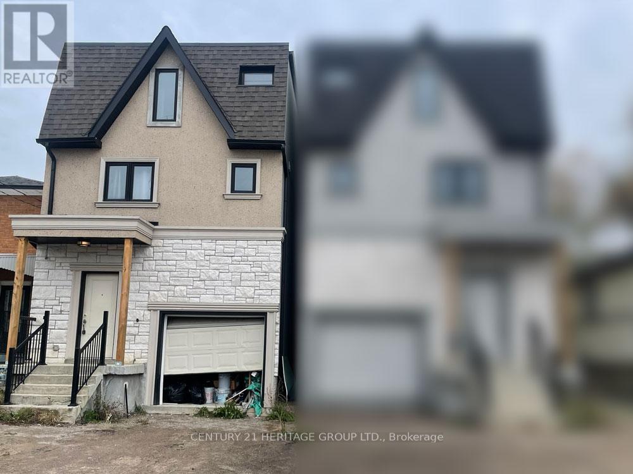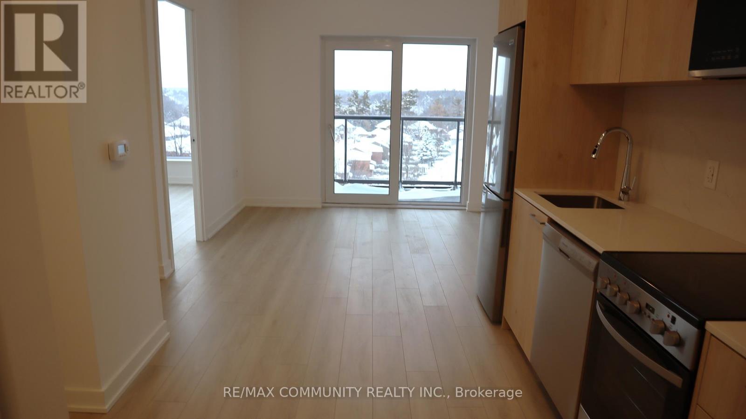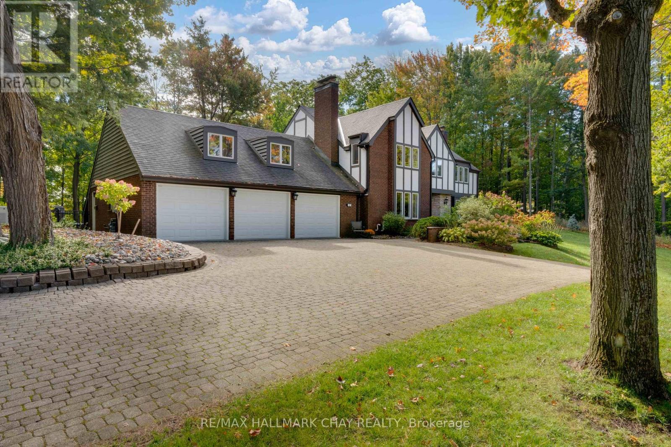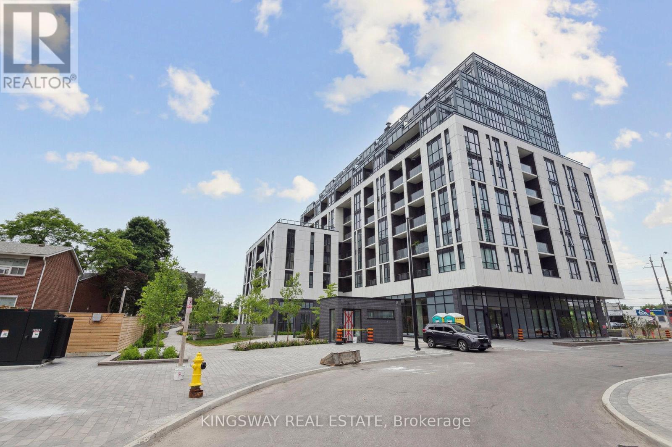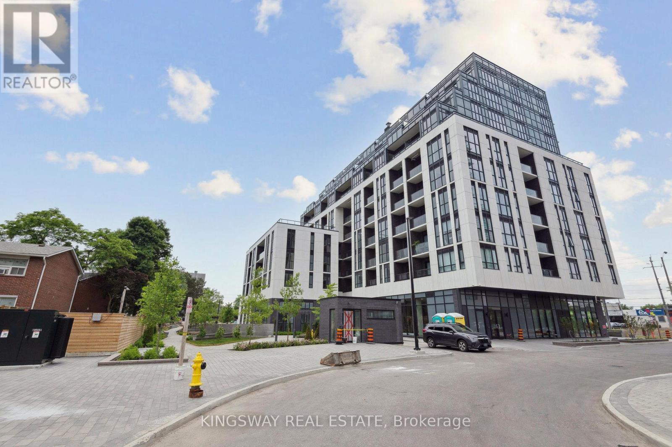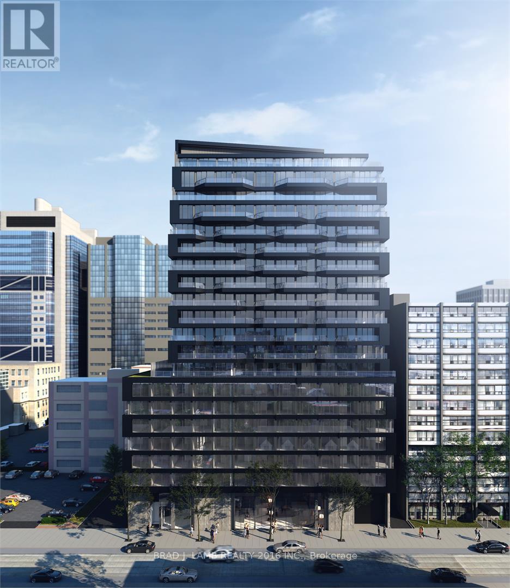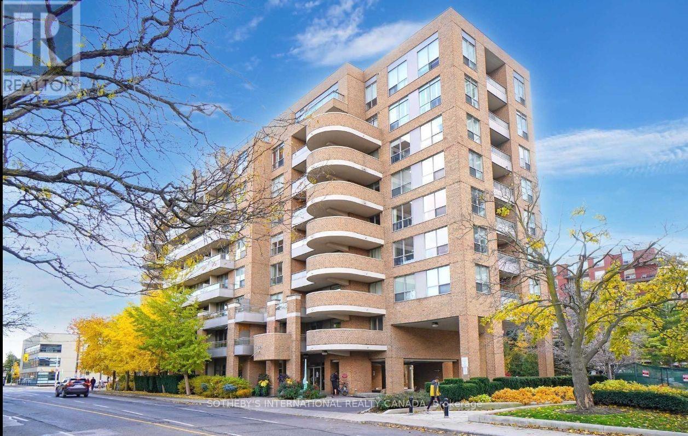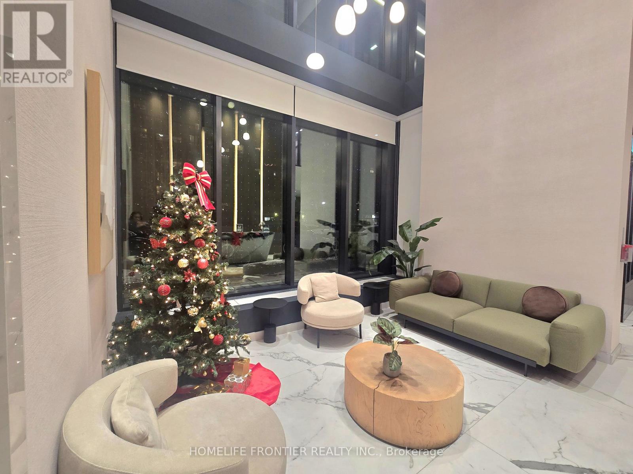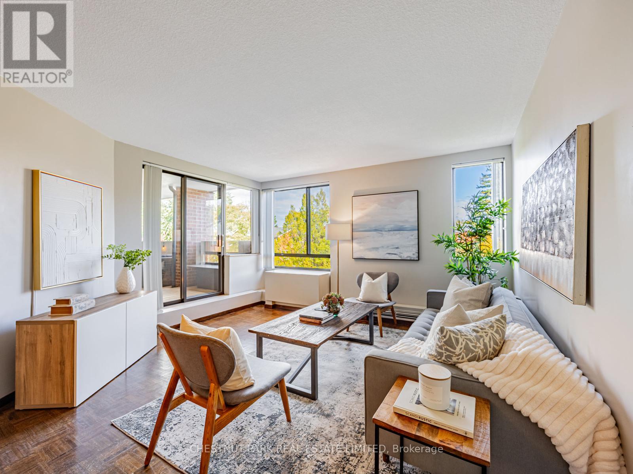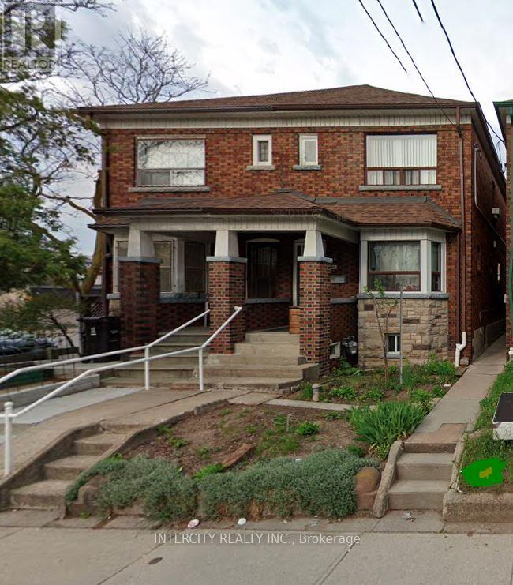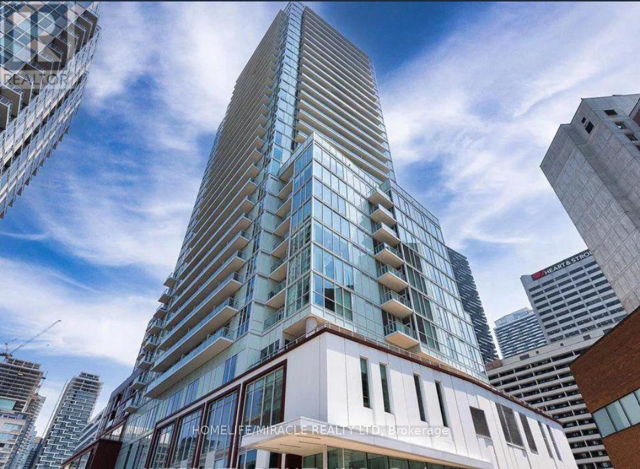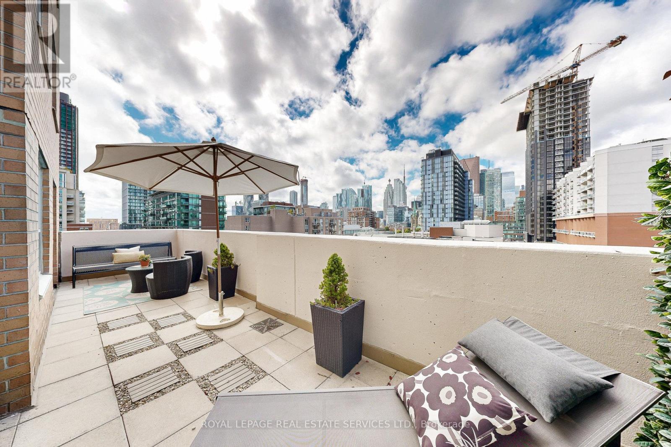23b Jeavons Avenue
Toronto, Ontario
Spacious 3-storey detached home offering exceptional potential and modern construction (built approx. 2020). The open-concept main floor provides a bright and functional layout, with 3 well-sized bedrooms on the second level and 2 additional bedrooms on the third-ideal for larger households, extended family, or home office use. The partially finished basement adds even more flexibility. While the home would benefit from some cosmetic TLC, it offers a great opportunity to personalize and add value. Property is currently tenanted on a long-term lease at $2,100 per month. (id:61852)
Century 21 Heritage Group Ltd.
819 - 7437 Kingston Road
Toronto, Ontario
Brand New, Never Lived in Before 1+1 at the Narrative Condos***Very High Ceilings***Spacious 1 Bedroom w/ 1 Den & 1 Parking and 1 Locker***Kitchen Has Quartz Countertop & Mosaic Backsplash***Upgraded Bathroom***Close to Rouge Hill GO Station & University of Toronto (Scarborough Campus)***Surrounded by Rouge River Park***Enjoy Ravine-side Living w/ Access to Nature Trails, Campgrounds, Conservation areas & nearby Lake Ontario Waterfront Parks***Tenant to Pay All Utilities (heating, hydro, water) (id:61852)
RE/MAX Community Realty Inc.
11 Park Trail
Springwater, Ontario
Discover timeless elegance in this stunning English Tudor estate, perched on a private 2.2 acre lot in prestigious Midhurst. Thoughtfully positioned atop a hill, this 5-bedroom, 5-bathroom residence offers over 5,000 sq ft of luxurious living space with sweeping views from every window and unmatched privacy at every turn.Step into the heart of the home - a brand new chef's kitchen that seamlessly blends high design with premium function. Featuring top-of-the-line JennAir built-ins, a striking AGA Mercury range, Cambria quartz counters, and an oversized island perfect for hosting, all flowing into a sunlit dining area and a walkout to the poolside patio.Entertain in every season with a spacious living room, complete with gas fireplace and walkouts to a heated glass sunroom, or retreat to the gracious formal dining room with wood-burning fireplace. The welcoming foyer features heated floors, a 2-piece bath, and walk-in coat closet.Upstairs, the primary suite offers a peaceful escape with heated floors, two large closets, and a spa-style ensuite. A unique bedroom-loft combo with separate entrance, gas stove, and full bath makes for an ideal in-law suite or guest retreat.Outside is where the lifestyle truly shines: in-ground saltwater pool, hot tub under a gazebo, outdoor shower, firepit, and even a cantilevered deck overlooking the ravine. The heated 3-car garage is a dream workshop or man cave, while a separate detached heated outbuilding offers additional flexibility.Ask for the full list of upgrades and features - this home offers far more than meets the eye. (id:61852)
RE/MAX Hallmark Chay Realty
310 - 3421 Sheppard Avenue E
Toronto, Ontario
Location, Location! Located In The Heart Of Scarborough!!! Easy Access To Hwy-401,404 & Don Valley. Close To Costco, Walmart, Schools & Colleges. Brand Newly Built Luxury Garden Series. 1 Spacious Bedroom Plus Den, 2 Full Piece Washrooms. Lots Of Upgrades In Kitchen, Living Room & Washrooms. Comes With Beautiful Window Blinds. Steps To Ttc, McDonalds. Spacious Big Windows Floor To 9 Ceiling & Spacious Open Concept. 24hrs Concierge. Amazing Amenities. (id:61852)
Kingsway Real Estate
501 - 3429 Sheppard Avenue E
Toronto, Ontario
Location, Location! Located In The Heart Of Scarborough!! Easy Access To Hwy401, 404 & Don Valley. Close To Costco, Walmart, Schools & Colleges. Brand Newly Built Luxury Garden Series. L Spacious Bedroom Plus Den, 2 Full Piece Washrooms. Lots Of Upgrades In Kitchen. Living Room & Washrooms. Comes With Beautiful Window Blinds. Steps To Ttc, Mcdonalds. Spacious Big Windows Floor To 9 Ceiling & Spacious Open Concept. 24hrs Concierge. Amazing Amenities. (id:61852)
Kingsway Real Estate
607 - 195 Mccaul Street
Toronto, Ontario
You really can have it all at the Bread Co! World-class location in the heart of the city. Just freshly painted 1-bedroom + 1-bathroom. Walk to absolutely everything you'll ever need, including 24hr public transit, parks, the best shopping on Queen St W, the top bars, restos and cafes on College St. Add the Art Gallery, all the top hospitals in the city on University, and Queen's Park. Take a stroll to the quaint cafes and restos of Baldwin Village and so much more. Over 515 sqft with not a single square foot of wasted space. Loaded with upgrades including extended kitchen cabinets, marble surround bathroom on all walls and tub, custom roller blinds already installed, hardwood floors throughout, backsplash and upgraded granite countertops. Gas range and all stainless steel appliances. Lots of storage plus large storage locker included. Welcome home. (id:61852)
Brad J. Lamb Realty 2016 Inc.
216 - 245 Davisville Avenue
Toronto, Ontario
Boutique Low-Rise Condo Building Situated In Prime Davisville! Suite 216 Offers An Inviting, Open Concept Layout Fitted With Hardwood Floors And A Large Picture Window. Conveniently Overlooking The Combined Living And Dining Area Is The Kitchen Which Features A Breakfast Bar, Clean Cherry-Like Cabinetry And Tile Floors. Completing This Suite Are Two Bedrooms, Ensuite Laundry And A 4-Piece Washroom. Parking And Locker Are Also Included. Just Steps To Davisville Subway Station, This Sought-After Neighbourhood Is Home To Boutique Shops, Fine Restaurants And Art Galleries And Plenty Of Green Space! (id:61852)
Sotheby's International Realty Canada
3004 - 65 Mutual Street
Toronto, Ontario
ATTENTION INVESTORS & SMART BUYERS! This price? Gone soon. Blink and you'll miss it. Looking for a brand-new, move-in-ready unit? Looking for the BEST-priced 3-bedroom in all of downtown? You just found it. Own an incredible 3-bedroom stunner with breathtaking southwest views-think lake views + full downtown skyline, all in one glance And yes... windows in EVERY bedroom (when was the last time you saw that downtown?).Set in a true luxury building with NO studio units, this condo offers a quiet, refined vibe supported by a professional, well-trained concierge team. Top-tier amenities include: Yoga room Fully equipped fitness centre Boardroom & meeting rooms Beautifully landscaped outdoor garden Perfect for professional couples, or parents with kids attending downtown universities. Investor alert! Prime rental demand + unbeatable location = potential to earn $4,000 MORE in rent. And with low maintenance fees? That's just the cherry on top Location doesn't get better: TMU: 2 minutes, U of T: 15 minutes on foot, Close to George Brown & OCAD. This is hands-down one of the BEST condos for university students in downtown Toronto. Act fast. Top units like this do NOT stay on the market. (id:61852)
Homelife Frontier Realty Inc.
507 - 40 Sylvan Valleyway
Toronto, Ontario
Tucked away on an exclusive cul-de-sac in Bedford Park, 40 Sylvan Valleyway offers the perfect blend of natural beauty and urban convenience. Ideally situated at Avenue and Lawrence, Unit 507 at The Bedford Glen is a spacious 2-bedroom, 2-bath suite featuring 900 sq. ft. of thoughtfully designed living space. Coveted quiet east Views overlooking a peaceful neighbourhood with a large covered terrace, this home showcases pride of ownership with renovated bathrooms, a beautiful kitchen, hardwood floors, and a bright open-concept living & dining area.The functional kitchen offers ample storage and flows seamlessly into the dining room, complete with abundant cabinetry, floating shelves, stainless steel appliances and generous countertop space. The primary bedroom features his-and-hers closets (with custom organizers) and an ensuite bath with a walk-in shower, while both the living room and primary bedroom open onto a large, covered terraceperfect for year-round enjoyment & BBQing. All-inclusive maintenance fees, include all utilities & bulk cable agreement, Exclusive use of 1 parking spot (near the elevator, with no stairs needed) and 1 large locker. A friendly building known for its strong sense of community. Enjoy access to book clubs, garden gatherings, and excellent amenities such as a gym, sauna, squash court, and golf practice range. Meticulously landscaped 7 acres with a private, picturesque ravine with gardens, footbridges, a waterfall, and a koi pond, The Bedford Glen offers a truly idyllic setting with easy access to transit, shopping, dining, cafes, boutique shops (Pusateri's), desirable schools (John Wanless, Glenview, Lawrence Park, Havergal & TFS). A tranquil urban retreat in the heart of the city. (id:61852)
Chestnut Park Real Estate Limited
Main Flr - 380 Clinton Street
Toronto, Ontario
Step into this freshly renovated 2 bedroom unit that combines comfort and style. Bright and spacious, it features a modern kitchen with brand new finishes, convenient laundry closet, sleek laminate flooring, LED pot lights throughout, radiant heating for cozy winters, heat pump for added heat and air conditioning and a stylish three piece bathroom. Electricity paid by tenant with separate meter. This is a three level property with tenants on every level. Water/Sewer billed back to tenant based on individual flowmeters per unit. Cable TV/internet/phone responsibility of tenant. No pets, no smoking within the property. Optional" 1-1/2 car parking is available for an additional monthly cost of $300/month. (id:61852)
Intercity Realty Inc.
2411 - 33 Helendale Avenue
Toronto, Ontario
Discover urban sophistication in this bright and modern 1-bedroom suite at 33 Helendale Avenue, nestled in the heart of Midtown Toronto. With floor-to-ceiling windows wrapping around the unit, natural light pours in from multiple angles, creating an inviting and open feel throughout the space. The sleek, contemporary kitchen features integrated stainless steel appliances, a quartz countertop, and a multi-purpose island - perfect for casual meals or hosting friends. The open-concept layout flows seamlessly into the living area, making the most of every square foot. The bedroom is generously sized with ample closet space, offering a cozy and quiet escape from city life. Residents also have access to top-tier building amenities including a fully equipped fitness center, lounge and bar, event kitchen, and a fun-filled games room. Situated just steps from Eglinton Subway Station and the future Eglinton LRT, you're surrounded by some of the best restaurants, cafes, shops, and entertainment the city has to offer. Ideal for young professionals, couples, or students looking for the perfect blend of comfort and connectivity in one of Toronto's most vibrant neighborhoods. Live the high-rise lifestyle you've been dreaming of - right at the center of it all. (id:61852)
Homelife/miracle Realty Ltd
1061 - 313 Richmond Street E
Toronto, Ontario
"THE RICHMOND" TRIDEL CUSTOM DESIGNED 1200 SF CORNER SUITE With Terrace, Large Balcony, 2 Car Tandem Parking W/Locker Room, Locker On Same Floor & Main Floor Bicycle Locker Off Courtyard *Well Designed 2 Bedroom + Den, 2 Baths + Approx 331 SF of Outdoor Living Including 207 SF Terrace and 124 SF Balcony With Spectacular Views Facing SOUTH AND WEST *Lots of Storage, 3 Lockers Totally Over 200 SF *Ideal for Relaxing or Entertaining *Spectacular Panoramic Unobstructed Views *Flooded With Natural Light Offers A Warm & Inviting Space From Sunrise To Sunset *Ideal Live/Workspace *Large Open Concept Den *Smooth Ceiling & Hardwood Floors Throughout *Abundant Built-In Storage *Built-In Wall Units In Living Room & Bedroom, Custom Cabinetry Throughout *2 Bathrooms Adorned With Limestone And Marble *Primary Bedroom With 2 Closets Including Walk-In & 2nd Closet & Luxurious Ensuite Bath W/5' x 4' FT Shower *2nd Bedroom W/Southern View, Double Mirror Closet & Steps To Main Bath With Jacuzzi Tub *24 Hour Concierge & Building Amenities Include *Rooftop Terrace W/2 BBQ Area and Outdoor Hot Tub, Shower, Restrooms, Gazebo and Firepits *2 Level Professional Gym W/Hot Tub, Saunas, Showers & Change Rooms *Penthouse Party Room With Catering Kitchen, Media Room, Dancefloor and Fireplace *Lobby Lounge Party Room, Billiard Room, Conference Room W/Wi-Fi, Library, Large Public Underground Parking Garage *Very Reasonable Maintenance Fees Include All Utilities *Walk To Distillery Districts, St Lawrence Market, Waterfront, Trails & Parks *Easy Access To Highways, Transit, Subway, Trains, PATH, Financial District, Scotiabank Arena, Rogers Centre, Hospitals, Shops, Restaurants & Cafes (id:61852)
Royal LePage Real Estate Services Ltd.
